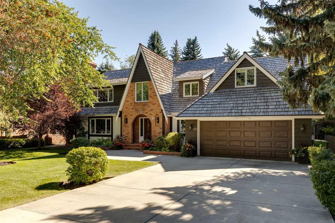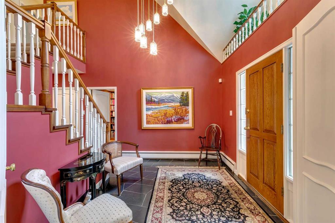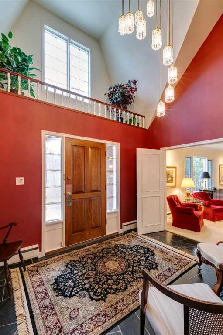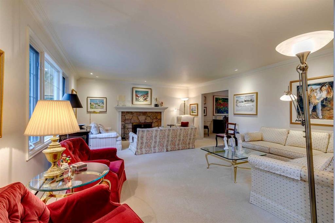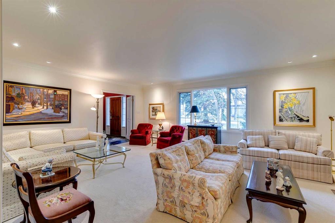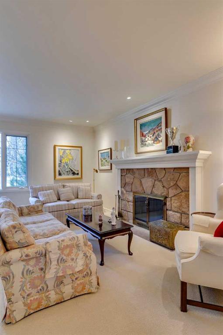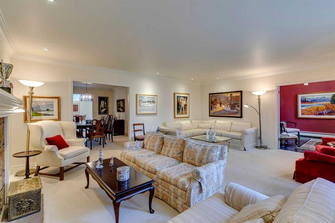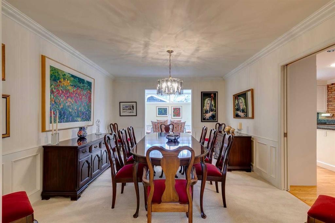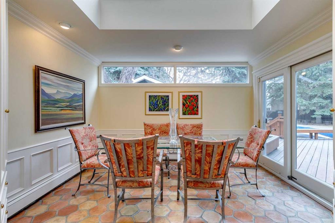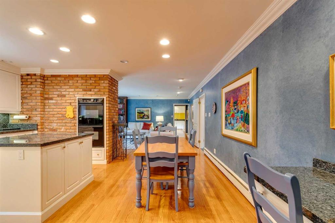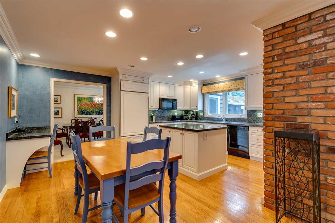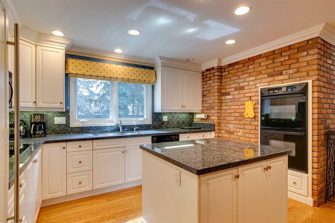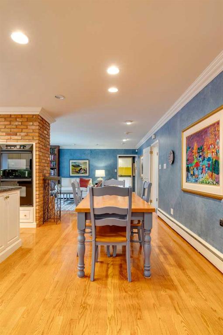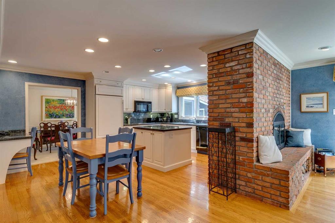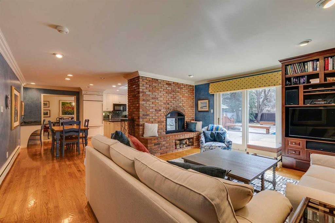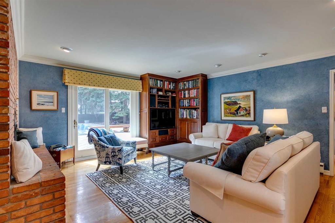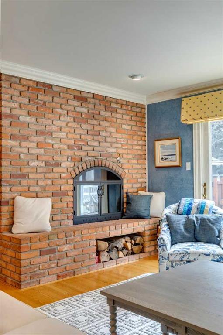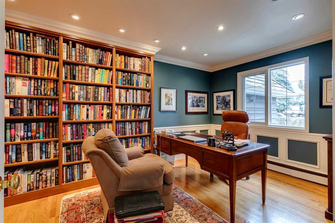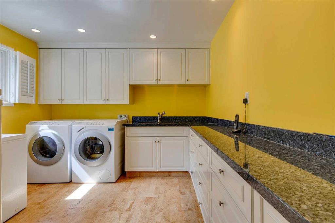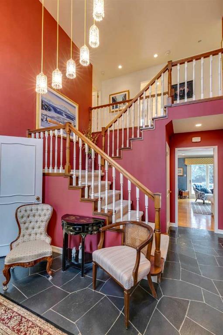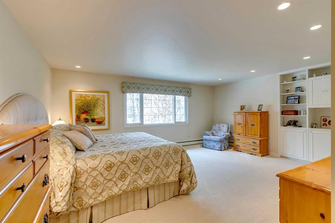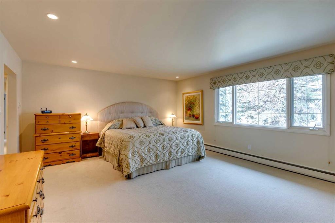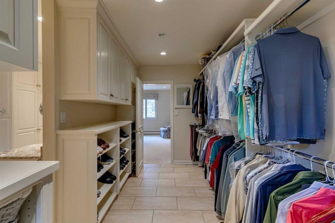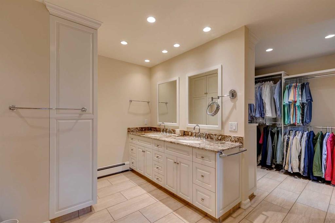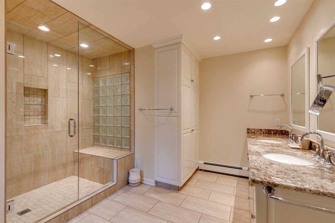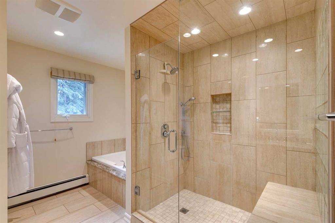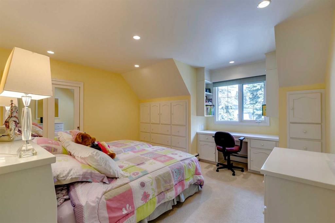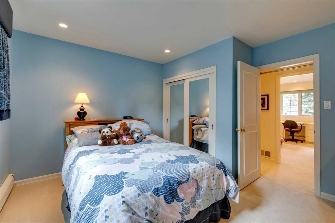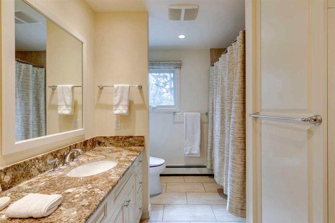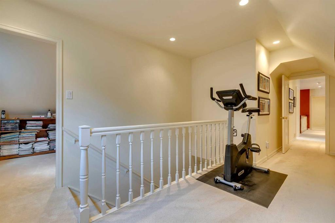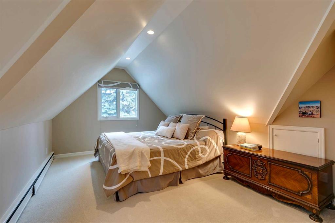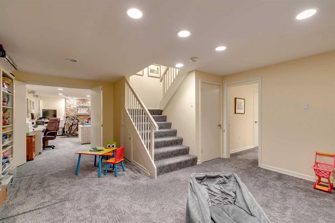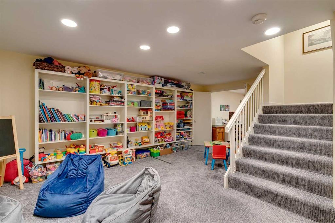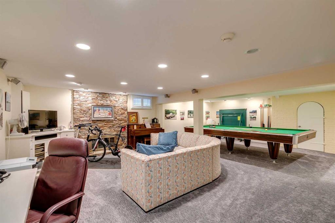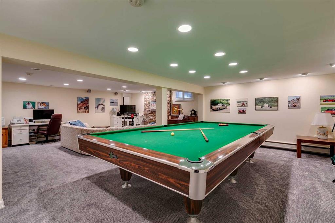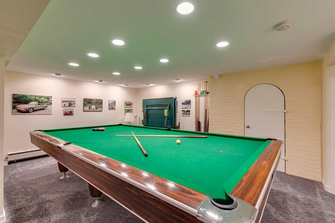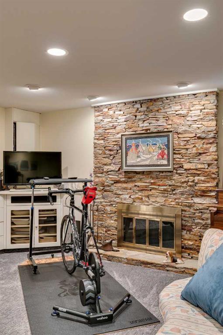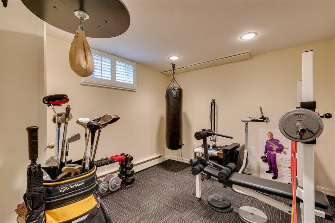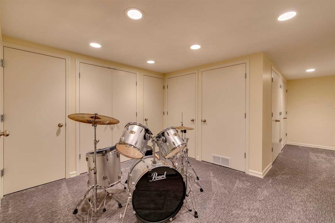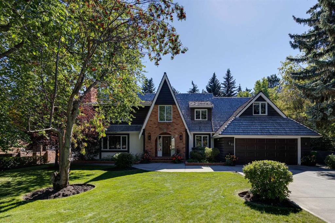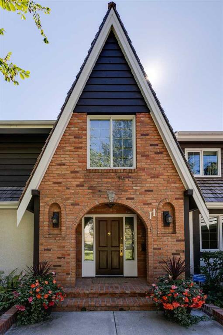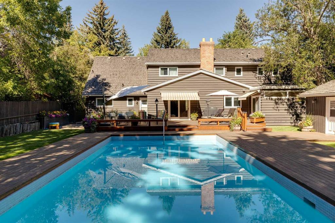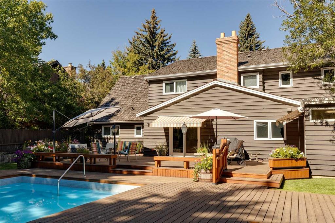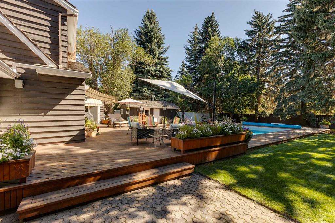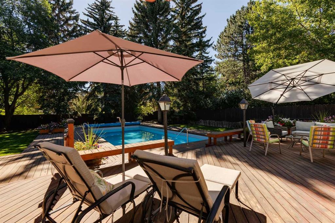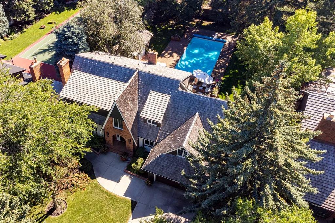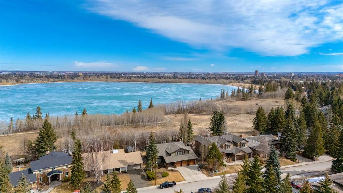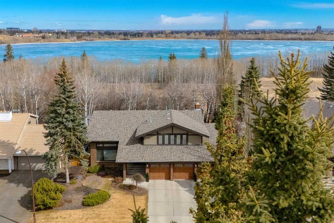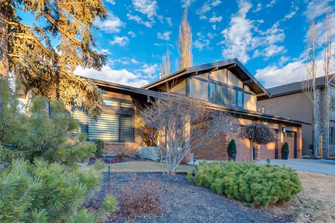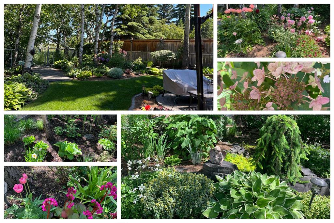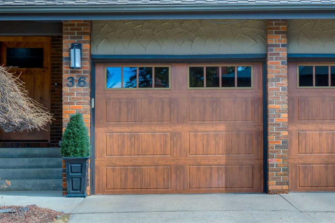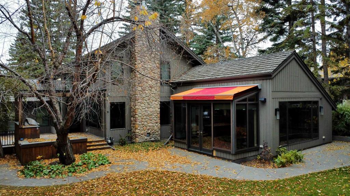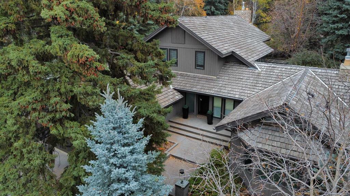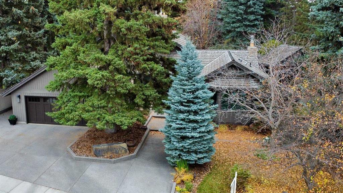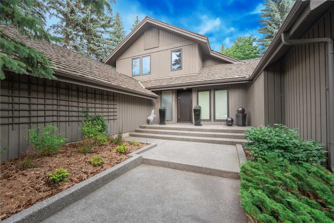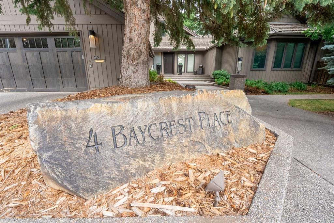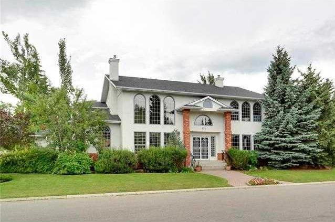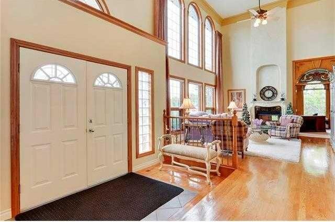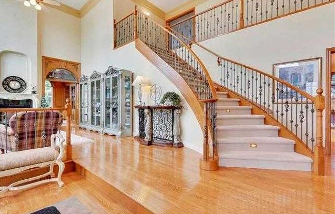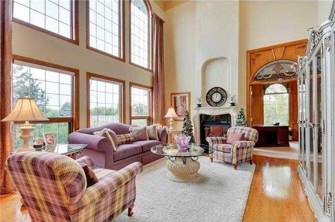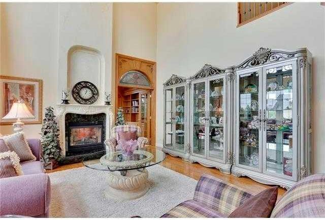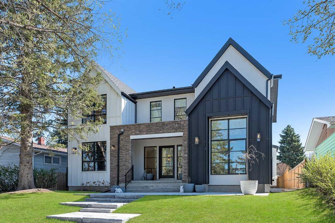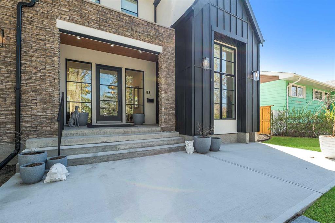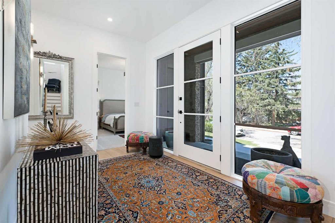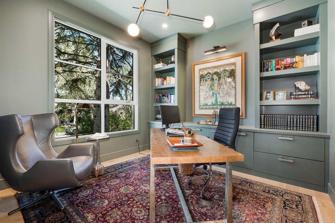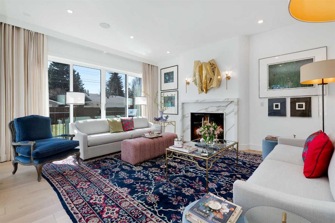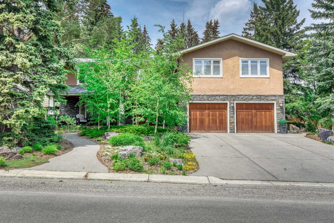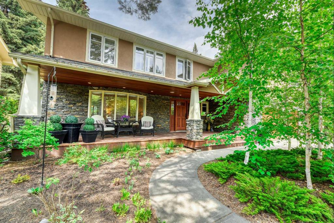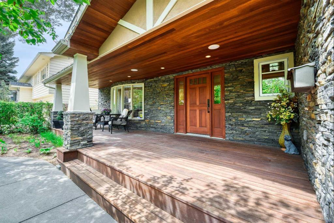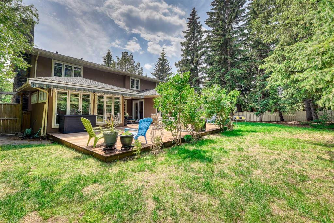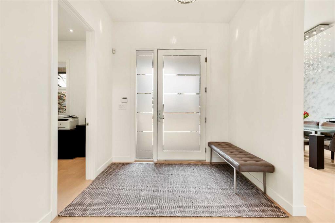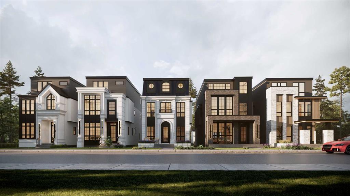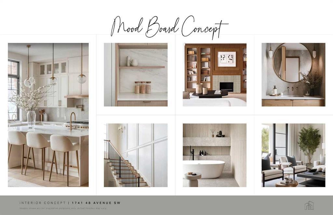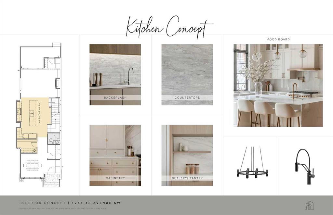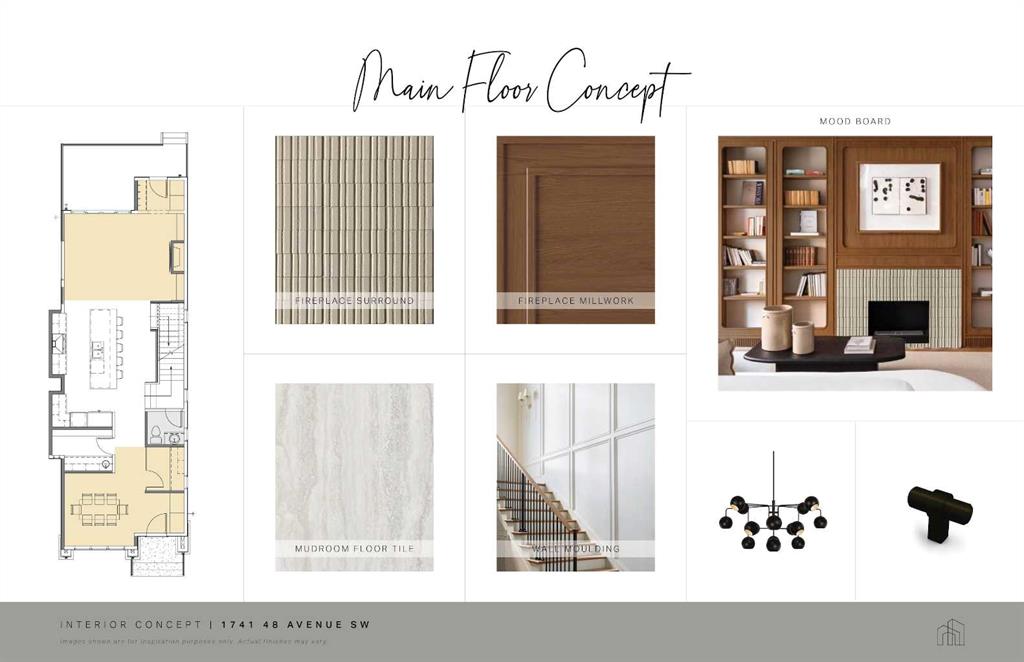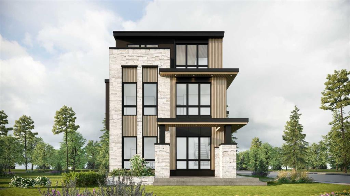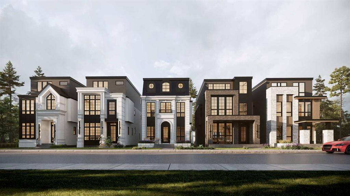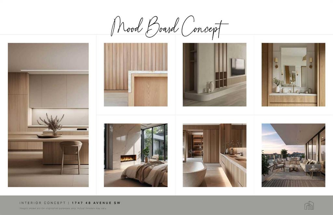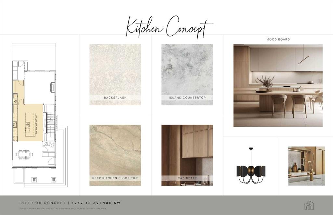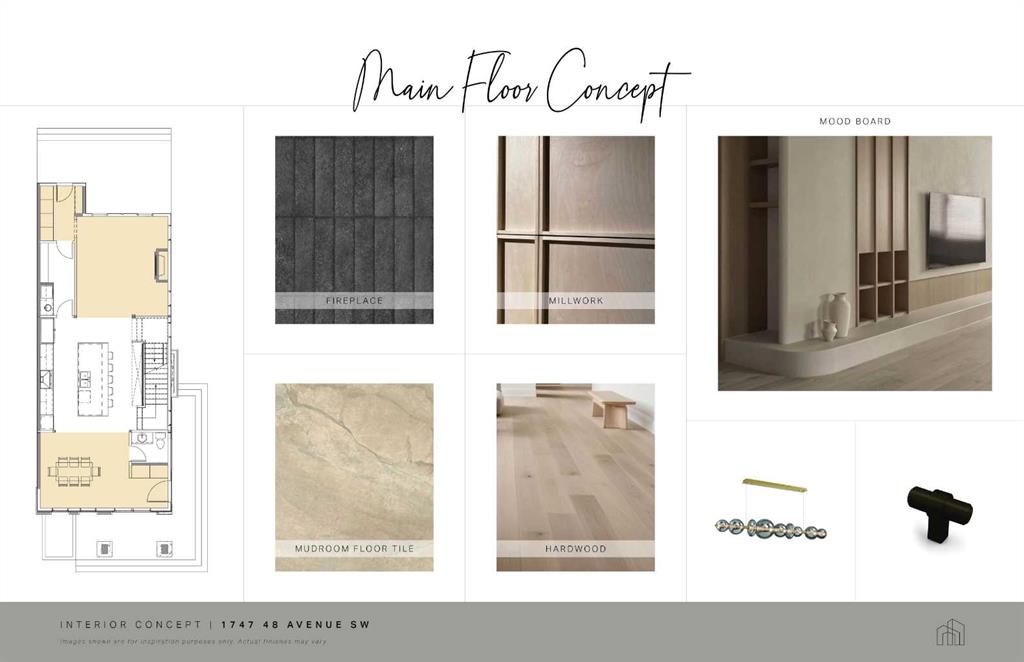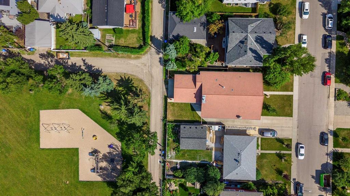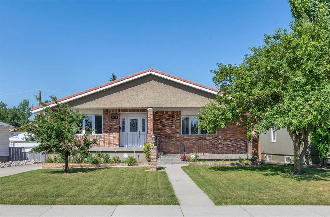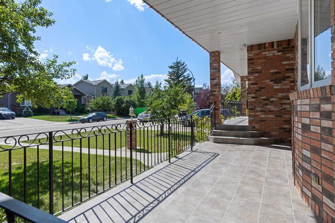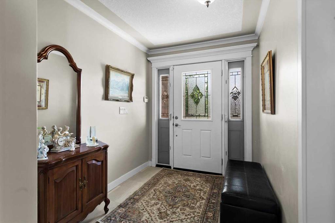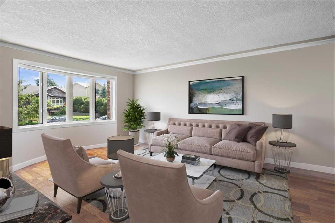11 Eagle Ridge Place SW
Calgary T2V 2V9
MLS® Number: A2212037
$ 2,445,000
5
BEDROOMS
3 + 1
BATHROOMS
1964
YEAR BUILT
Nestled on a quiet cul-de-sac in the highly sought-after community of Eagle Ridge, this impeccably maintained 5-bedroom home offers a blend of classic elegance and comfortable family living. This residence is a rare find in one of Calgary's premier neighborhoods. As you approach, the home's distinctive Tudor-inspired architecture, featuring steeply pitched roof lines, decorative half-timbering, and brick accents, creates an inviting and timeless curb appeal. The beautifully landscaped front yard provides a tranquil setting, leading to a spacious driveway and attached double garage. Inside, you are met with a 2 story foyer setting the stage for what lies beyond. The traditional layout offers generous living spaces, perfect for both entertaining and everyday living. The main floor features a formal living room with fireplace and dining room, a casual dining area, a sun-drenched sunroom, and a cozy family room with another wood burning fireplace. A gourmet kitchen with double ovens surrounded by exposed brick, granite covered counters and lots cupboards overlooks the resort-like backyard. A convenient main floor office and laundry room add to the home's functionality. Upstairs, the spacious primary suite is a true retreat, boasting a sitting area, a walk-through closet, and a luxurious ensuite bathroom. Each of the additional large bedrooms is thoughtfully designed with built-in storage and desks, ideal for families and professionals alike. The fully finished basement is a versatile space, and is a dream for families and entertainers alike—featuring a games area with a snooker table, a TV lounge with fireplace, a gym space, playroom, The walls are lined with discreet storage closets, providing ample storage space without compromising on aesthetics. Step outside this stunning home to find a resort-inspired backyard complete with a sparkling in-ground pool, expansive wood deck, and multiple lounging zones perfect for sun-soaked summer days or cozy evening entertaining. Surrounded on 3 sides by the Glenmore Reservoir, Eagle Ridge offers its residents massive lots providing a quiet park-like atmosphere with close proximity to Rockyview Hospital, shopping and services at Glenmore Landing and Chinook Centre, easy access to thoroughfares and numerous walking/biking pathways. Welcome to the kind of property that rarely comes to market—a warm, inviting home that blends timeless style with incredible indoor-outdoor living. Call for more details or to book your viewing today.
| COMMUNITY | Eagle Ridge |
| PROPERTY TYPE | Detached |
| BUILDING TYPE | House |
| STYLE | 2 Storey |
| YEAR BUILT | 1964 |
| SQUARE FOOTAGE | 3,523 |
| BEDROOMS | 5 |
| BATHROOMS | 4.00 |
| BASEMENT | Finished, Full |
| AMENITIES | |
| APPLIANCES | Built-In Oven, Dishwasher, Dryer, Electric Cooktop, Garage Control(s), Refrigerator, Trash Compactor, Washer, Window Coverings |
| COOLING | None |
| FIREPLACE | Basement, Brass, Brick Facing, Family Room, Gas Starter, Glass Doors, Living Room, Mantle, Stone, Wood Burning |
| FLOORING | Carpet, Hardwood |
| HEATING | Baseboard |
| LAUNDRY | Laundry Room, Main Level |
| LOT FEATURES | Back Yard, Cul-De-Sac, Front Yard, Garden, Interior Lot, Landscaped, Lawn, Rectangular Lot, See Remarks, Street Lighting, Treed, Yard Lights |
| PARKING | Double Garage Attached |
| RESTRICTIONS | Utility Right Of Way |
| ROOF | Cedar Shake |
| TITLE | Fee Simple |
| BROKER | Century 21 Bamber Realty LTD. |
| ROOMS | DIMENSIONS (m) | LEVEL |
|---|---|---|
| 3pc Bathroom | 5`9" x 6`10" | Lower |
| Bedroom | 9`9" x 10`6" | Lower |
| Play Room | 15`8" x 19`5" | Lower |
| Game Room | 29`7" x 20`4" | Lower |
| Furnace/Utility Room | 10`8" x 6`5" | Lower |
| 2pc Bathroom | 5`7" x 4`7" | Main |
| Breakfast Nook | 10`8" x 12`7" | Main |
| Dining Room | 14`3" x 12`1" | Main |
| Family Room | 17`2" x 17`8" | Main |
| Foyer | 16`2" x 12`4" | Main |
| Kitchen With Eating Area | 17`2" x 12`9" | Main |
| Laundry | 10`11" x 14`0" | Main |
| Living Room | 16`1" x 20`3" | Main |
| Mud Room | 14`5" x 5`8" | Main |
| Office | 16`1" x 9`8" | Main |
| 5pc Bathroom | 11`10" x 8`3" | Upper |
| 5pc Ensuite bath | 14`3" x 13`0" | Upper |
| Bedroom | 11`10" x 14`4" | Upper |
| Bedroom | 13`8" x 14`2" | Upper |
| Bedroom | 19`1" x 15`7" | Upper |
| Bedroom - Primary | 15`1" x 20`1" | Upper |
| Walk-In Closet | 14`3" x 7`7" | Upper |

