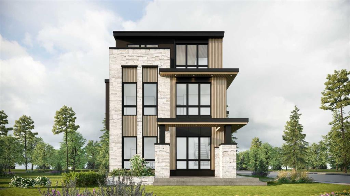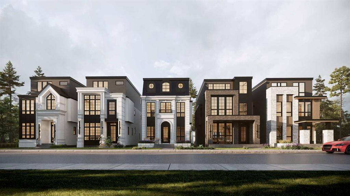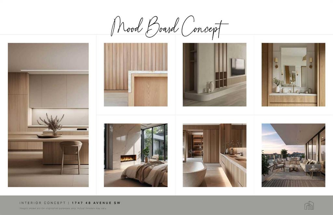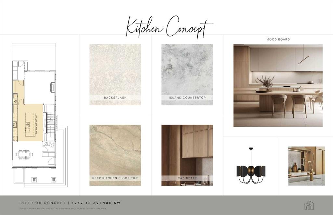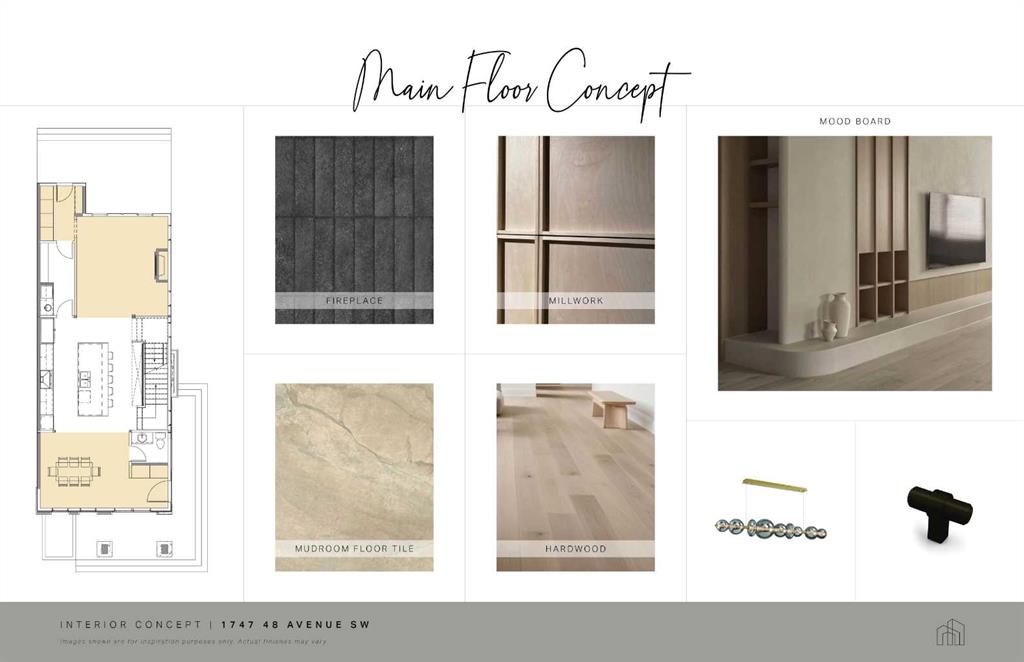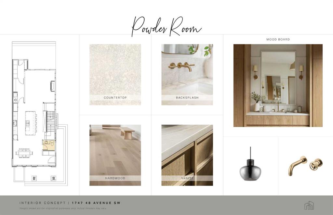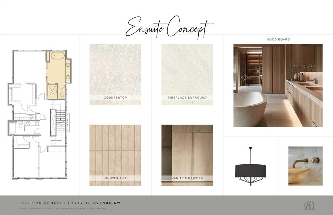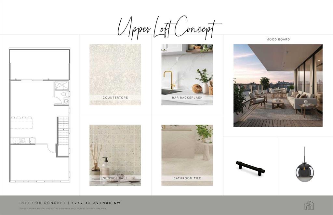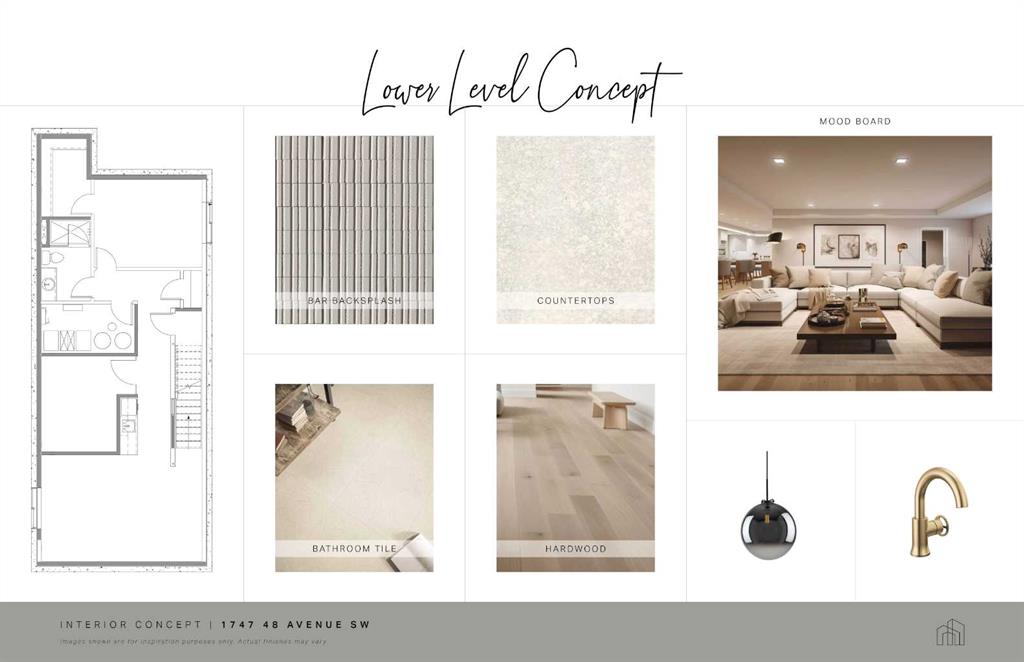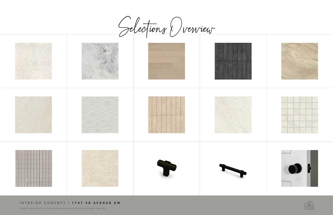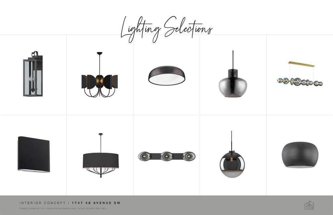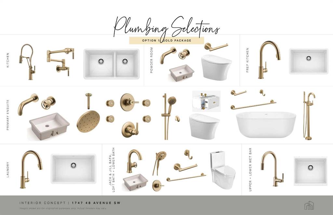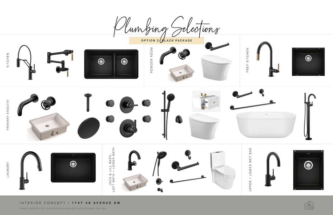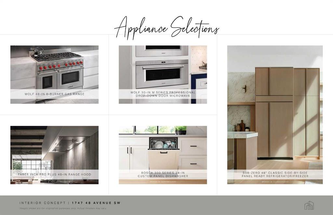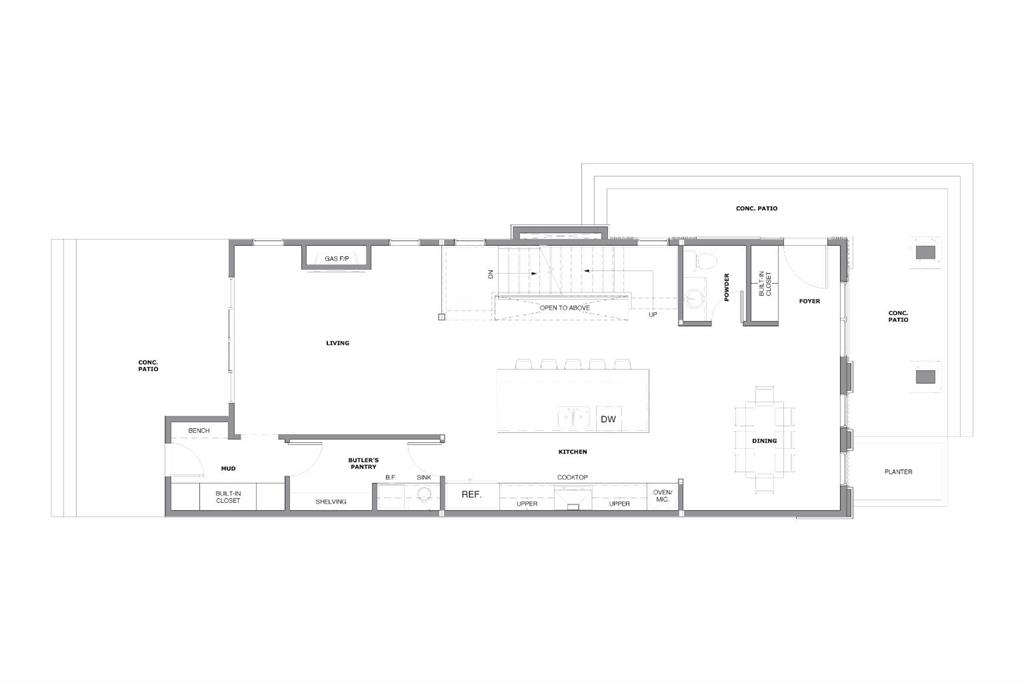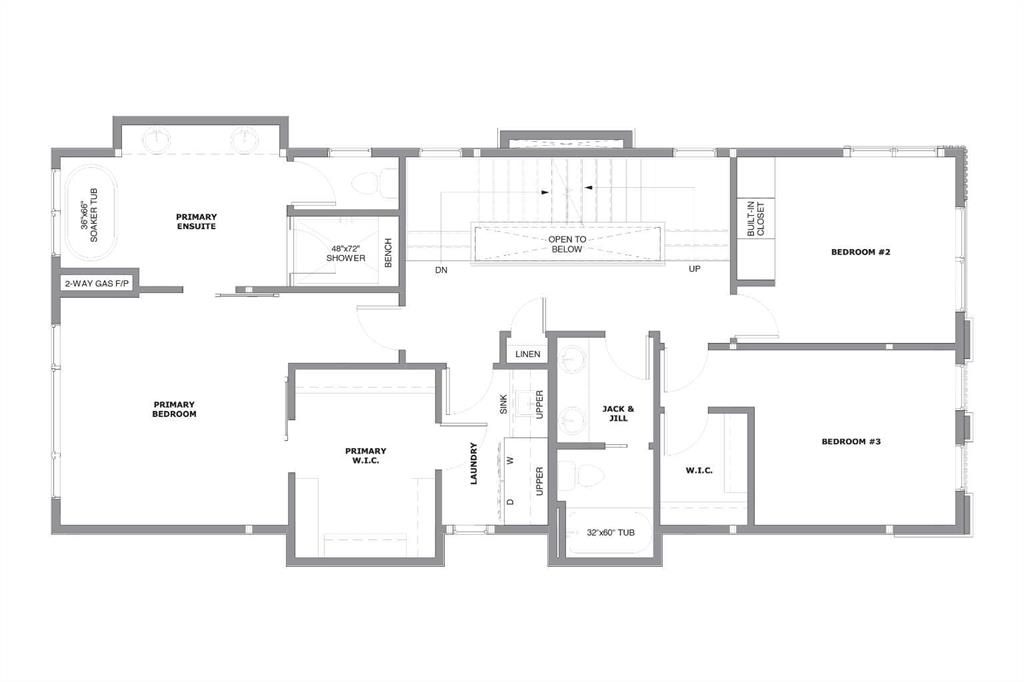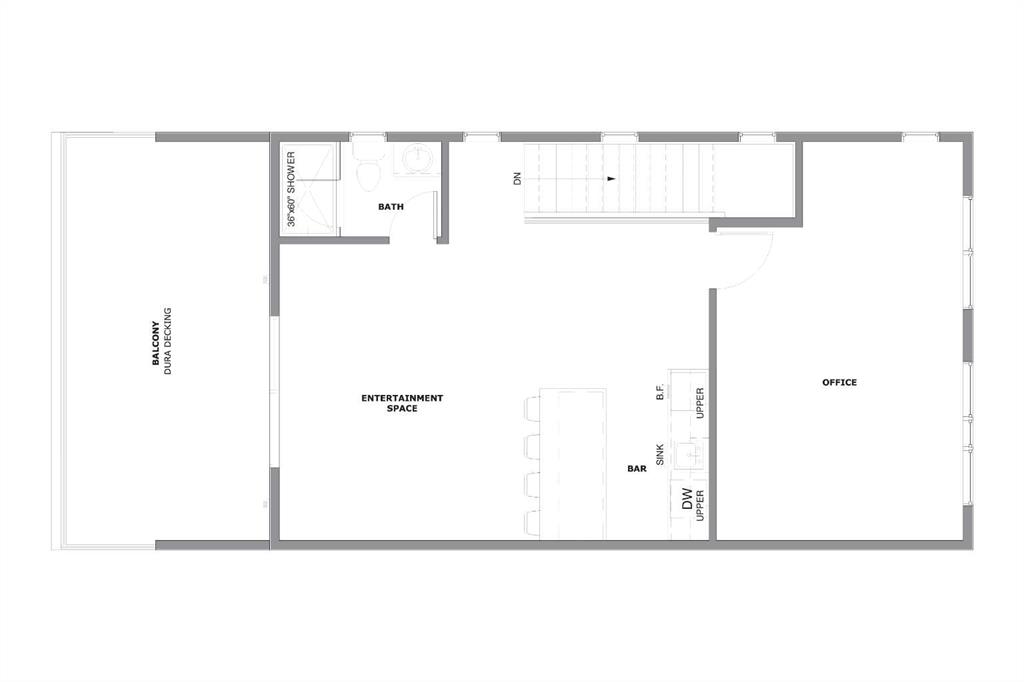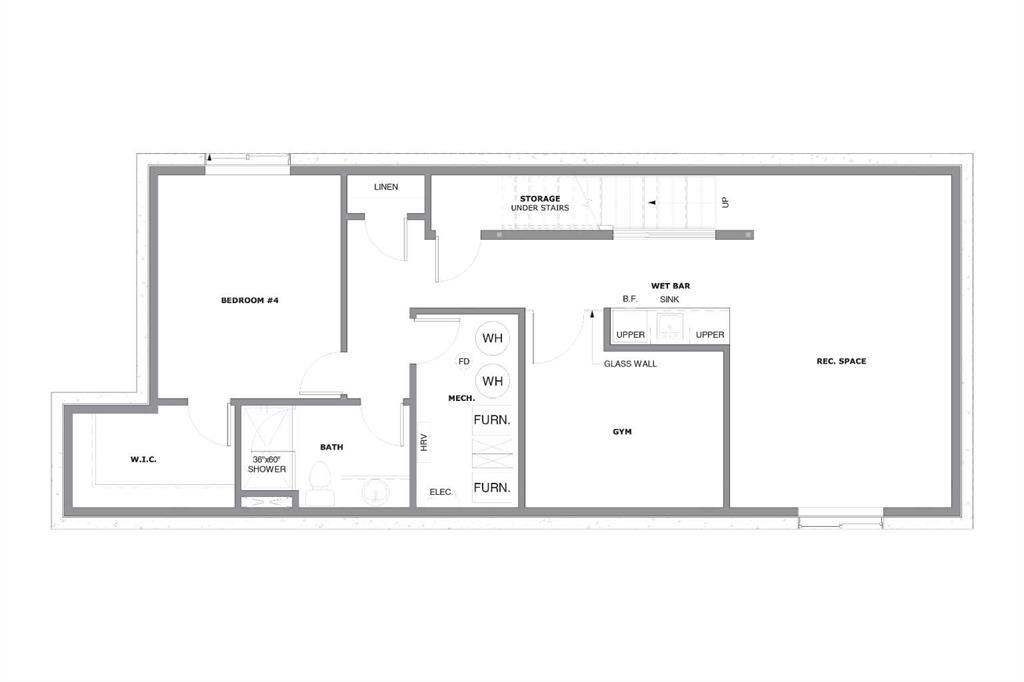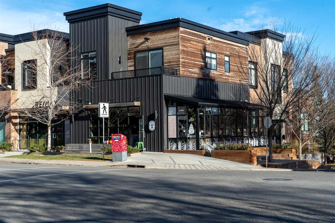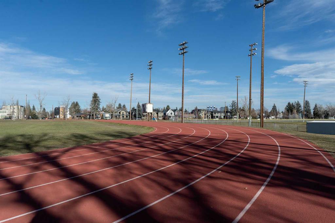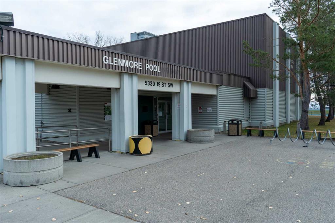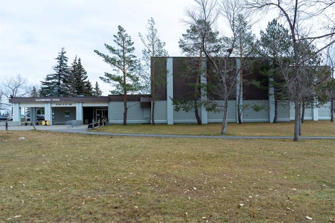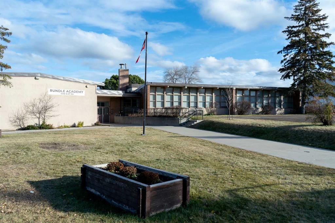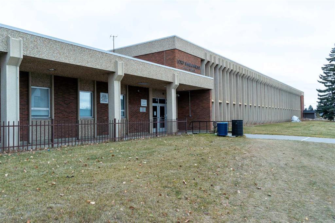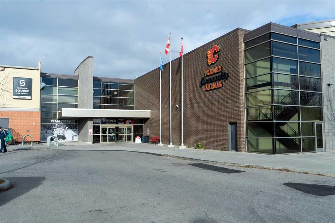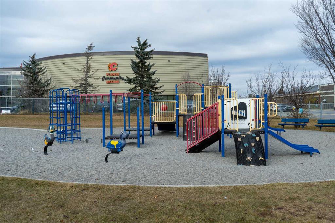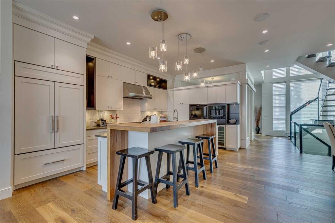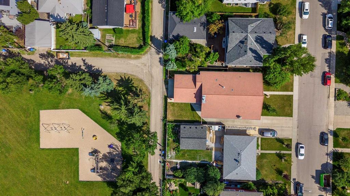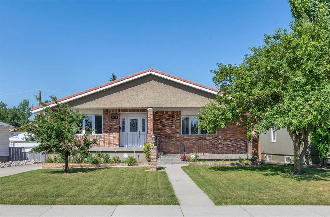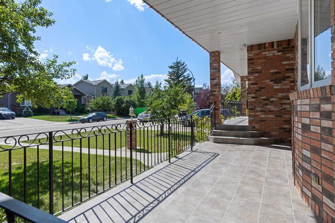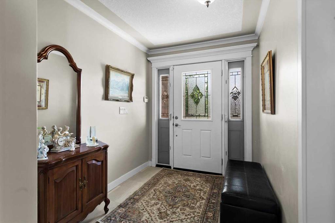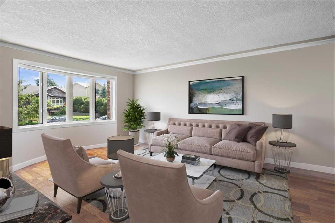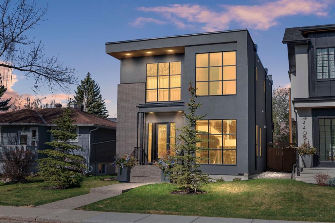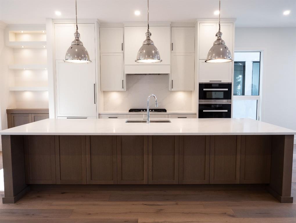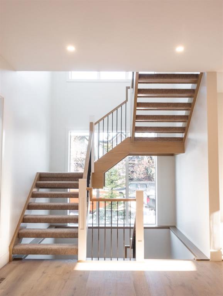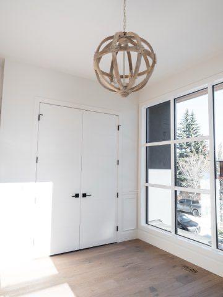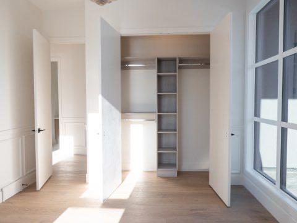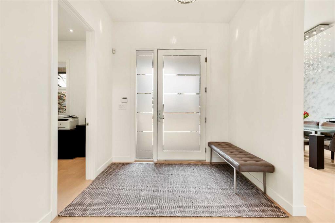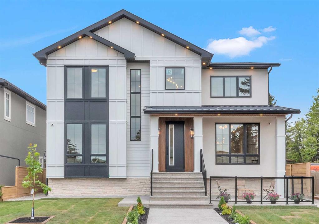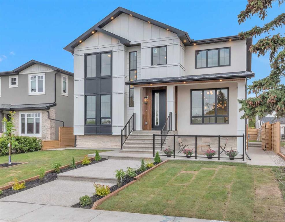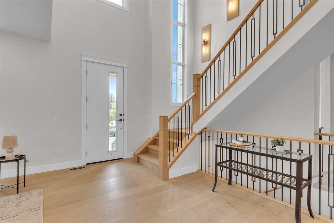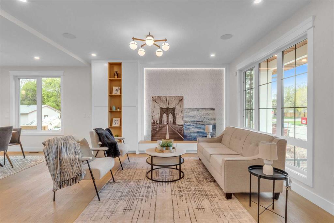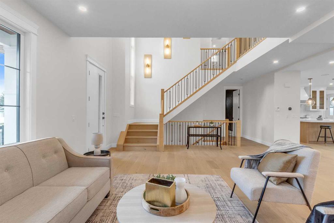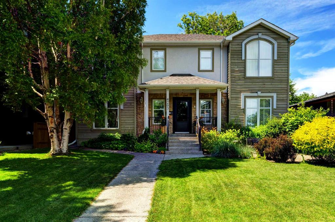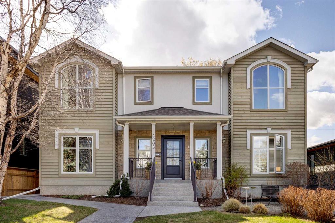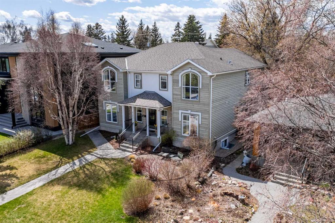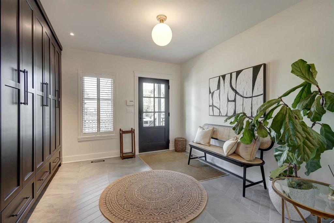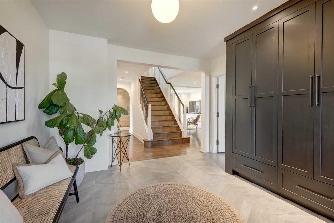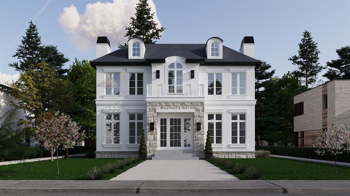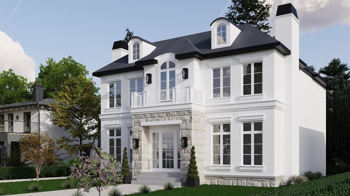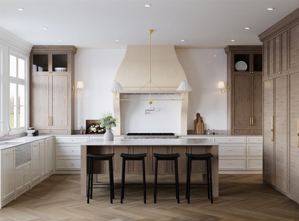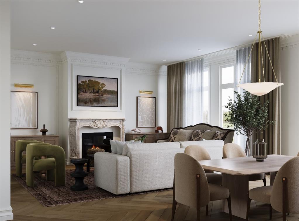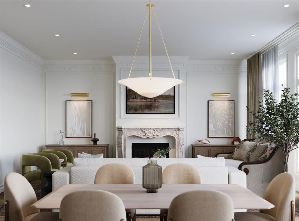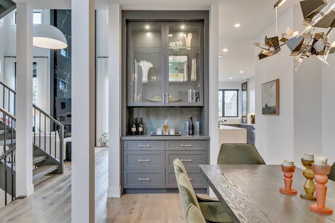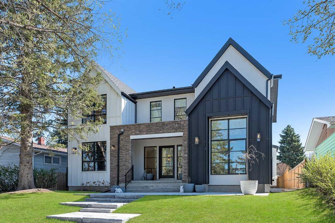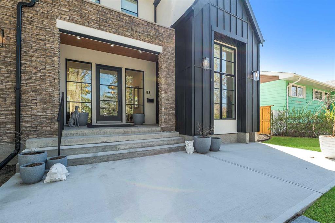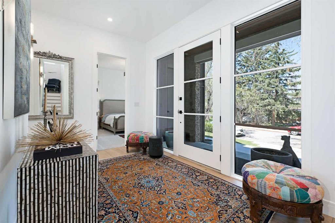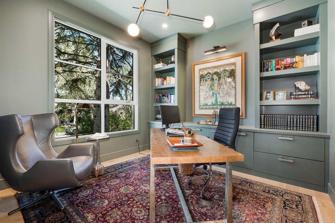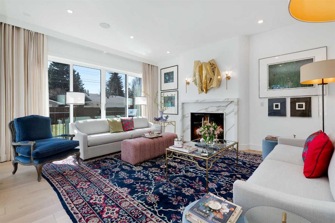1747 48 Avenue SW
Calgary T2T 2T2
MLS® Number: A2184606
$ 2,395,000
4
BEDROOMS
4 + 1
BATHROOMS
3,119
SQUARE FEET
2025
YEAR BUILT
Welcome to a modern architectural gem in Calgary’s prestigious Altadore! Built by Alliance Custom Homes, this residence is a masterclass in contemporary design, blending natural materials, bold geometric lines, and functional luxury. Located on one of Altadore’s most sought-after streets, this home stands as a statement of sophistication, surrounded by equally stunning infills that elevate the neighbourhood’s already prestigious reputation. The exterior is an exquisite blend of stone, wood accents, and expansive black-framed windows, creating a striking first impression. Inside, the open-concept main floor is designed to impress, offering soaring ceilings and an abundance of natural light. The kitchen is a chef’s dream, featuring a sleek quartz waterfall island, high-end built-in appliances, a gas cooktop, and custom cabinetry. The butler’s pantry with additional storage and counter space enhances both practicality and style, perfect for hosting or meal prep. The adjacent dining area flows seamlessly with the kitchen, creating an inviting and upscale space for family dinners or holiday events. The rear living room hosts a stunning gas fireplace that serves as the centrepiece, surrounded by tall windows for a lovely framing effect. The home’s design thoughtfully incorporates indoor-outdoor living, with sliding doors leading to a landscaped backyard and a concrete patio space. A mudroom with built-in storage and bench seating provides everyday convenience, while a designer powder room rounds out the main floor. On the second level, the primary suite is nothing short of a personal oasis. The spa-inspired ensuite features a freestanding soaker tub, a glass-enclosed rain shower, and dual vanities with quartz countertops. A two-way gas fireplace adds a touch of luxury, connecting the ensuite to the spacious primary bedroom, which includes a custom walk-in closet with cheater access to the spacious laundry room. Two additional bedrooms on this level each share a Jack-and-Jill bathroom with modern finishes. The third level is a showstopper, offering a unique layout with a bright and spacious entertainment area, a built-in wet bar, and access to a private rooftop balcony with dura decking, perfect for enjoying Calgary’s summer evenings. A dedicated office space on this level adds functionality, ideal for remote work or study. The fully developed basement provides additional living space, with a large rec room, a custom wet bar, and a dedicated home gym. A fourth bedroom with a walk-in closet and full bathroom ensures comfort and privacy for guests or extended family. This home is a perfect match for Altadore’s lifestyle, offering proximity to the city’s best amenities. From top-rated schools to boutique shopping, trendy cafes, and the stunning natural beauty of River Park, everything you need is just minutes away. This house is more than a home—it’s a modern sanctuary that combines innovative design, luxurious finishes, and an unbeatable location.
| COMMUNITY | Altadore |
| PROPERTY TYPE | Detached |
| BUILDING TYPE | House |
| STYLE | 3 Storey |
| YEAR BUILT | 2025 |
| SQUARE FOOTAGE | 3,119 |
| BEDROOMS | 4 |
| BATHROOMS | 5.00 |
| BASEMENT | Finished, Full |
| AMENITIES | |
| APPLIANCES | Built-In Oven, Dishwasher, Garage Control(s), Gas Cooktop, Microwave, Refrigerator |
| COOLING | Rough-In |
| FIREPLACE | Gas, Living Room, Primary Bedroom |
| FLOORING | Carpet, Hardwood |
| HEATING | Forced Air, Natural Gas |
| LAUNDRY | Laundry Room, Sink |
| LOT FEATURES | Back Yard, Low Maintenance Landscape |
| PARKING | Double Garage Detached |
| RESTRICTIONS | None Known |
| ROOF | Asphalt Shingle |
| TITLE | Fee Simple |
| BROKER | RE/MAX House of Real Estate |
| ROOMS | DIMENSIONS (m) | LEVEL |
|---|---|---|
| Exercise Room | 11`7" x 9`3" | Basement |
| Game Room | 19`8" x 13`0" | Basement |
| Bedroom | 13`2" x 10`9" | Basement |
| 3pc Bathroom | Basement | |
| Furnace/Utility Room | 11`4" x 5`10" | Basement |
| 2pc Bathroom | Main | |
| Kitchen | 18`7" x 14`7" | Main |
| Dining Room | 14`7" x 12`5" | Main |
| Living Room | 16`4" x 15`0" | Main |
| Pantry | 12`0" x 5`6" | Main |
| Mud Room | 8`11" x 5`7" | Main |
| Bedroom - Primary | 13`2" x 13`0" | Main |
| Bedroom | 10`7" x 10`3" | Second |
| Bedroom | 11`4" x 9`10" | Second |
| Laundry | 8`11" x 5`11" | Second |
| 5pc Bathroom | Second | |
| 5pc Ensuite bath | Second | |
| 3pc Bathroom | Third | |
| Loft | 22`6" x 16`8" | Third |
| Office | 21`0" x 12`11" | Third |
| Balcony | 21`4" x 10`8" | Third |

