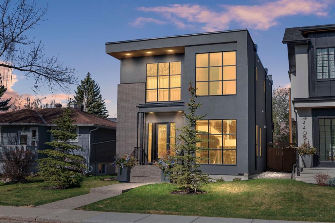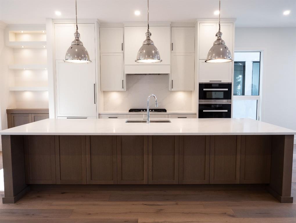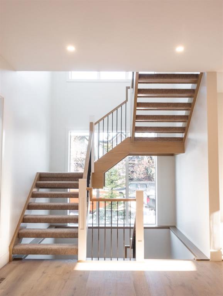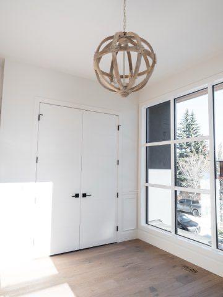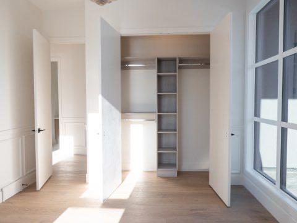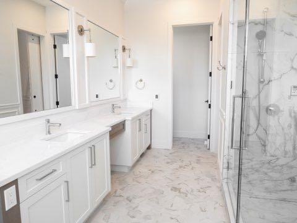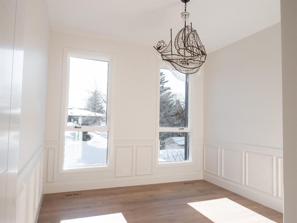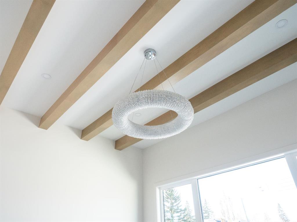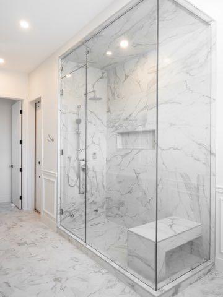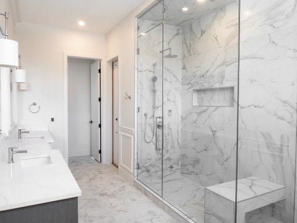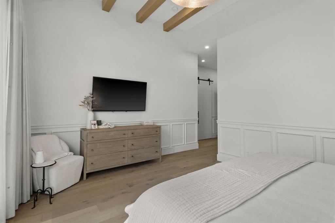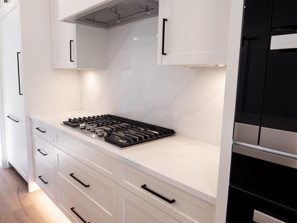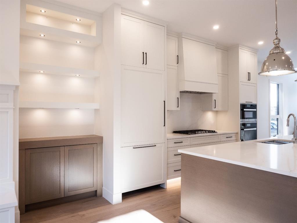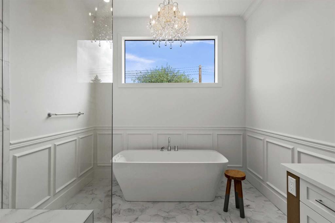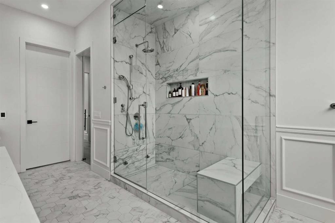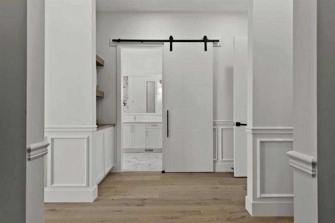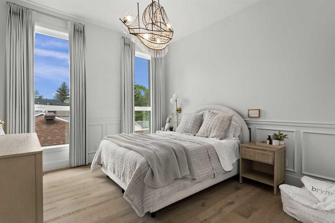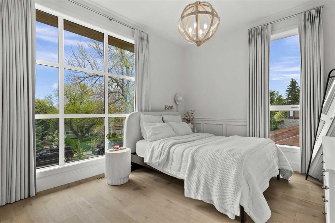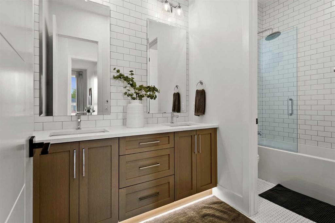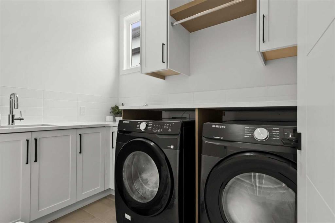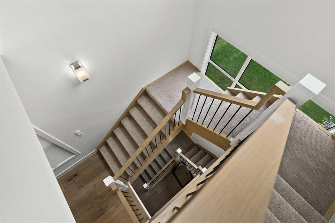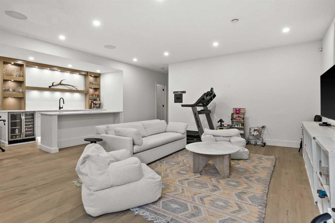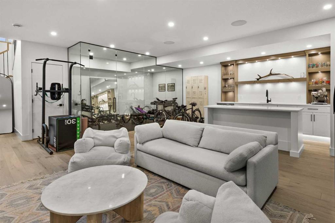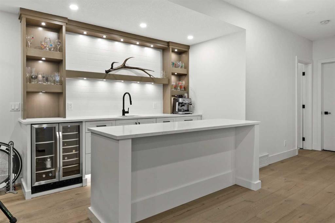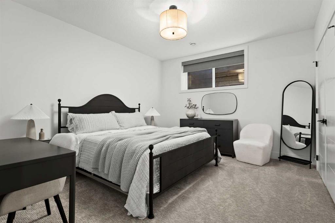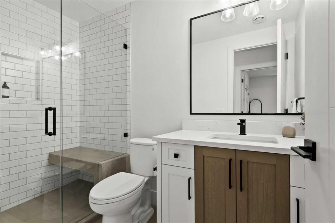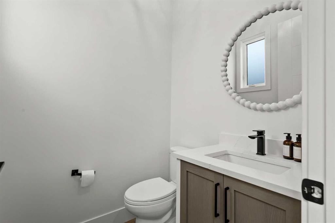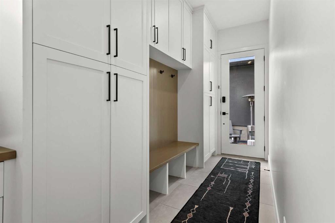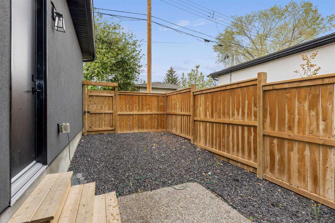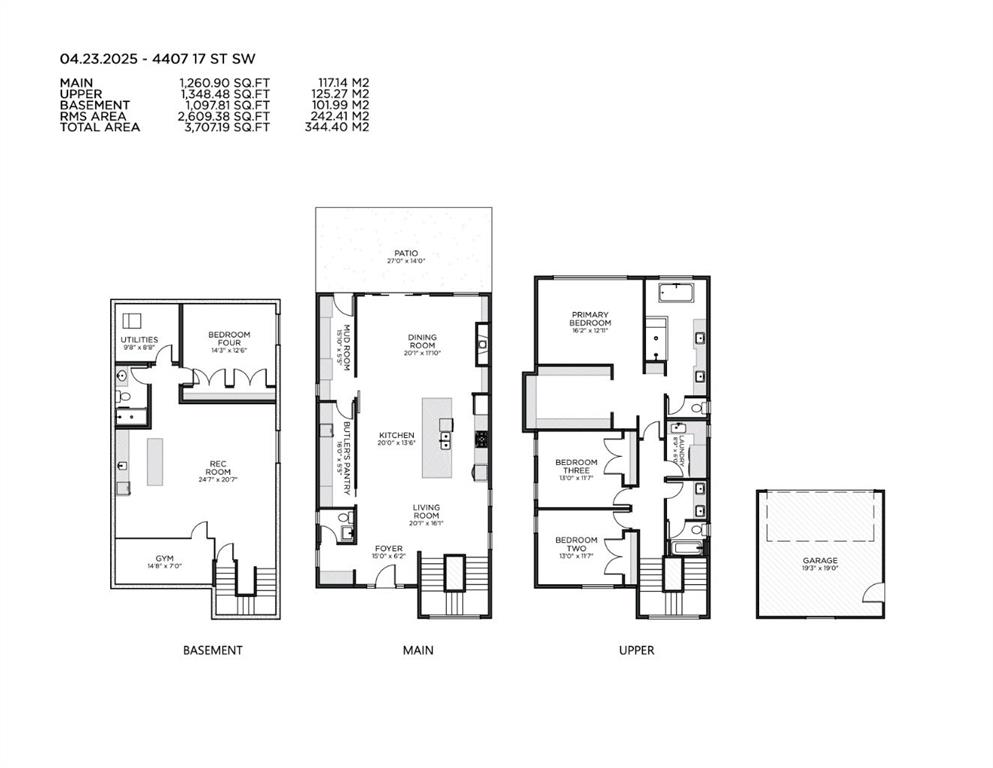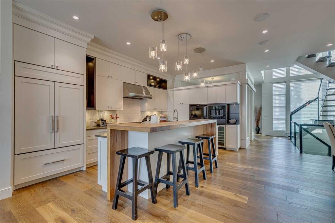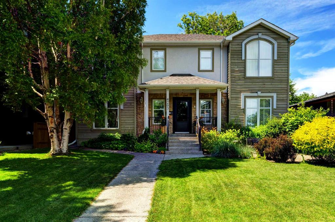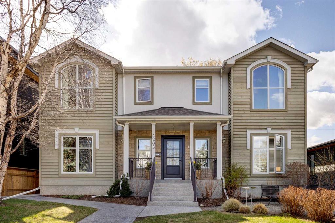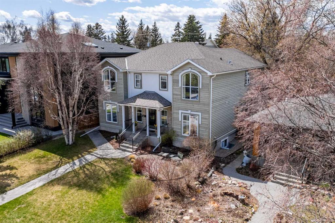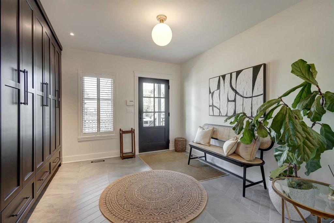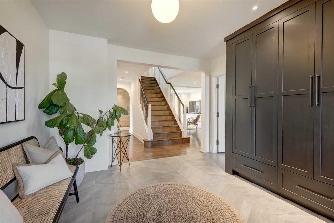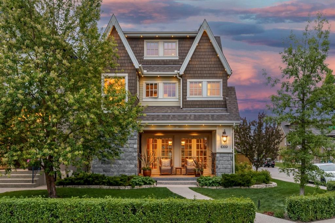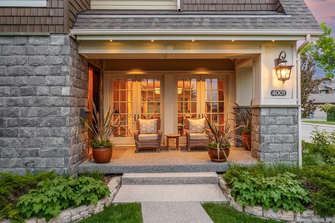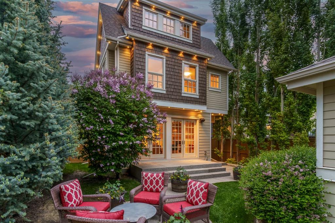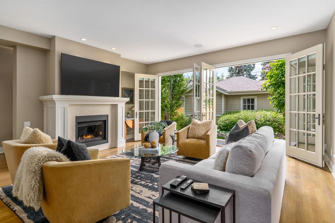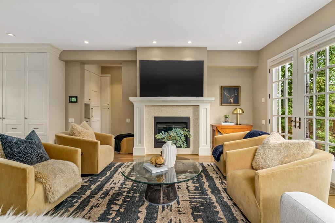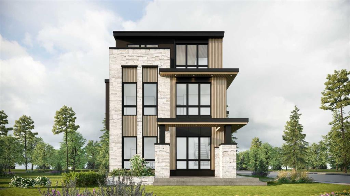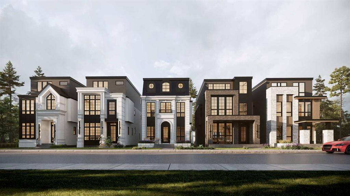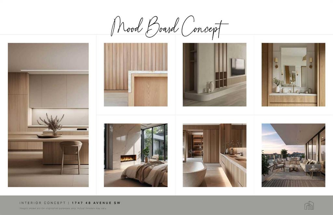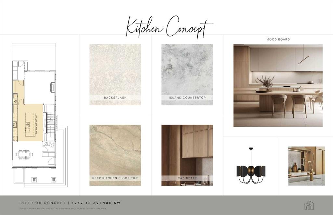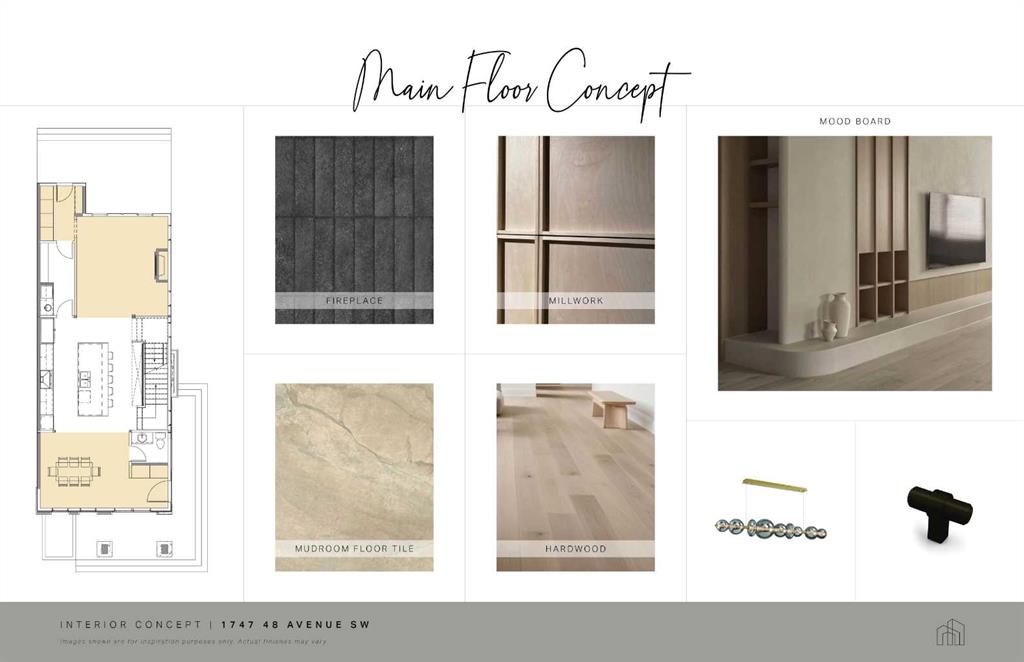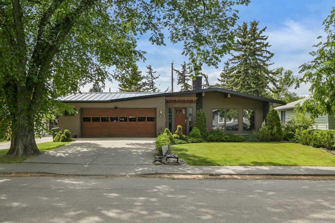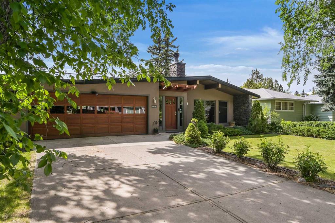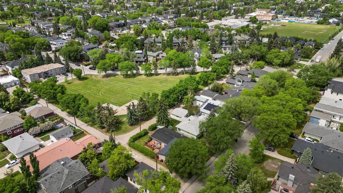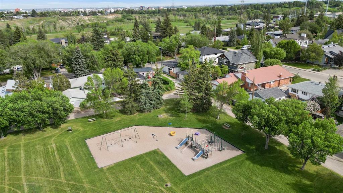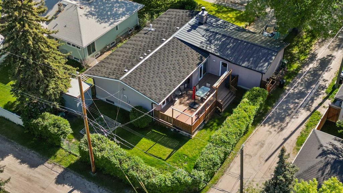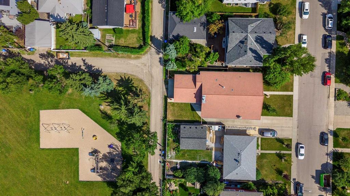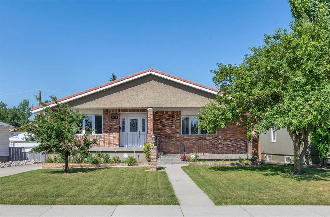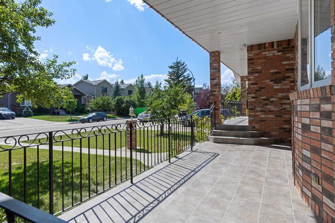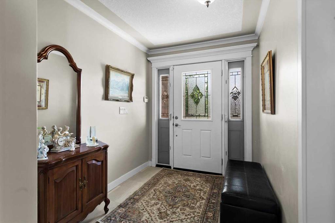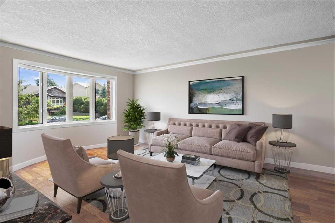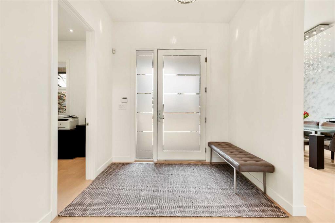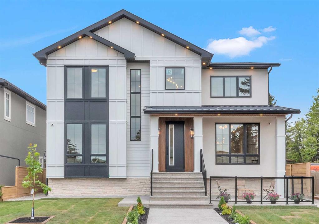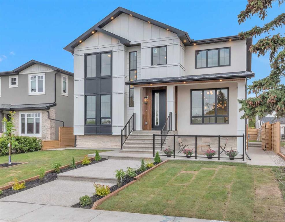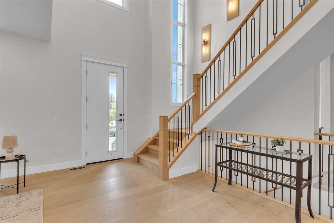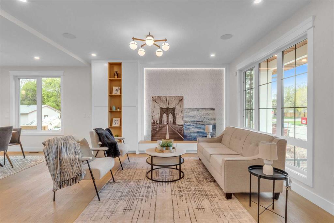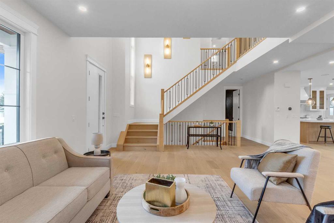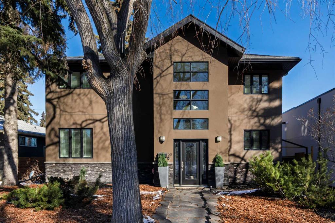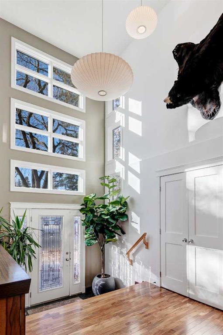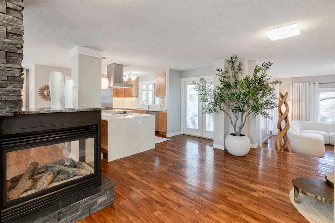4407 17 Street SW
Calgary T2T 4R1
MLS® Number: A2213579
$ 2,050,000
4
BEDROOMS
3 + 1
BATHROOMS
2,609
SQUARE FEET
2021
YEAR BUILT
Welcome to this exceptional custom-built executive home offers over 3,700 sqft of beautifully curated living space in the heart of Altadore, one of Calgary’s most sought after inner city communities. Thoughtfully designed with elevated finishes and timeless appeal, this residence features 10 ft ceilings on both the main and upper levels, wide-plank engineered white oak hardwood flooring, and west facing backyard ideal for enjoying a summer evening. The gourmet kitchen is complete with a Miele appliance package including a 5-burner gas cooktop, double wall ovens, paneled refrigerator, quartz countertops, an expansive island with storage, and a custom walk-through pantry complete with pull-out drawers, coffee station, and extensive custom built-ins. The open concept layout is filled with natural light and seamlessly connects the kitchen, designated dining space, and living room which features a gas fireplace with more custom built-ins providing for ample storage. This open concept layout is perfect for everyday living and entertaining. Upstairs, the luxurious primary retreat boasts soaring 12 ft ceilings, a spacious walk-in closet with built-ins, and a spa-inspired ensuite featuring a steam shower, stand-alone tub, dual vanities, heated floors, and designer finishes. Two additional oversized bedrooms with custom light fixtures and Restoration Hardware blackout window coverings, a full bath with dual sinks and in-floor heat, plus a spacious laundry room with ample storage complete the upper level. Be sure to admire the wainscotting detailing throughout the second level. The fully developed lower level offers 9 ft ceilings, in-floor heating, a large family room with wet bar and island, a dedicated glass-walled home gym with rubber flooring, an oversized fourth bedroom, and a stylish 3-piece bathroom. Enjoy the professionally landscaped outdoor space with low maintenance landscaping, west backyard, irrigation system, Gemstone lighting, built in gas BBQ line. Additional features include a double detached garage, security system, custom solid core doors, A/C, high-efficiency furnace, Navien boiler, radon mitigation system, built-in speakers, and extensive designer lighting and finishes throughout. Steps from top-rated schools (Altadore Elementary, Rundle Academy, Master’s Academy, Lycée Louis Pasteur), minutes to Sandy Beach, Glenmore Reservoir, River Park, and a quick commute to downtown and the vibrant Marda Loop district, this is inner-city living at its finest with every space curated for comfort, beauty and function. Viewings by private appointment only.
| COMMUNITY | Altadore |
| PROPERTY TYPE | Detached |
| BUILDING TYPE | House |
| STYLE | 2 Storey |
| YEAR BUILT | 2021 |
| SQUARE FOOTAGE | 2,609 |
| BEDROOMS | 4 |
| BATHROOMS | 4.00 |
| BASEMENT | Finished, Full |
| AMENITIES | |
| APPLIANCES | Bar Fridge, Built-In Oven, Central Air Conditioner, Convection Oven, Dishwasher, Dryer, Garage Control(s), Garburator, Gas Cooktop, Range Hood, Refrigerator, Tankless Water Heater, Washer, Window Coverings |
| COOLING | Central Air |
| FIREPLACE | Gas, Living Room |
| FLOORING | Carpet, Hardwood, Tile |
| HEATING | Forced Air |
| LAUNDRY | Upper Level |
| LOT FEATURES | Back Lane, Back Yard, Low Maintenance Landscape, Rectangular Lot, Underground Sprinklers |
| PARKING | Double Garage Detached |
| RESTRICTIONS | None Known |
| ROOF | Asphalt Shingle |
| TITLE | Fee Simple |
| BROKER | Sotheby's International Realty Canada |
| ROOMS | DIMENSIONS (m) | LEVEL |
|---|---|---|
| Game Room | 24`7" x 20`7" | Basement |
| Bedroom | 14`3" x 12`6" | Basement |
| Exercise Room | 14`8" x 7`0" | Basement |
| 3pc Bathroom | 9`3" x 4`11" | Basement |
| Furnace/Utility Room | 9`8" x 8`8" | Basement |
| Mud Room | 15`10" x 5`5" | Main |
| Kitchen | 20`0" x 13`6" | Main |
| Dining Room | 20`1" x 11`10" | Main |
| Living Room | 20`1" x 16`1" | Main |
| Pantry | 16`0" x 5`5" | Main |
| Foyer | 15`0" x 6`2" | Main |
| 2pc Bathroom | 5`3" x 4`11" | Main |
| Bedroom - Primary | 16`2" x 12`11" | Second |
| Bedroom | 13`0" x 11`7" | Second |
| Bedroom | 13`0" x 11`7" | Second |
| Laundry | 8`9" x 6`0" | Second |
| 5pc Ensuite bath | 21`0" x 9`5" | Second |
| 5pc Bathroom | 11`4" x 6`0" | Second |

