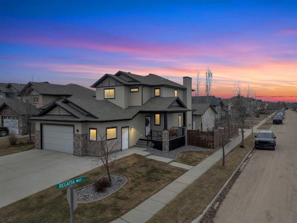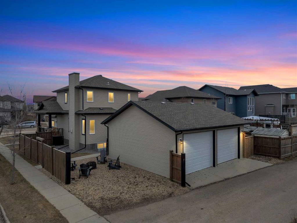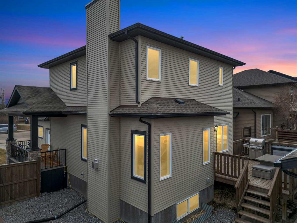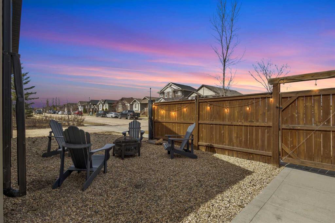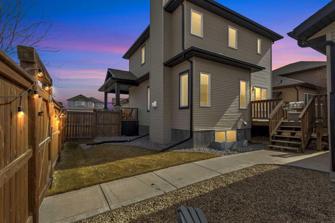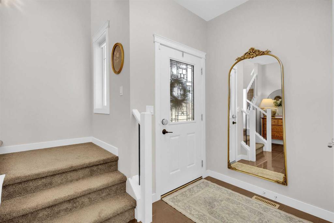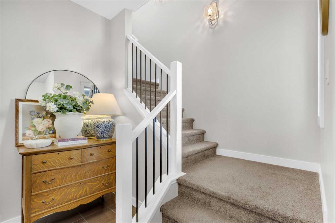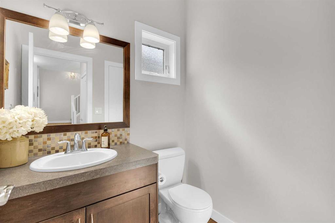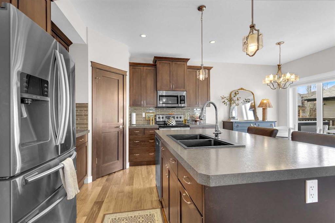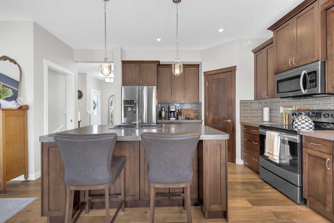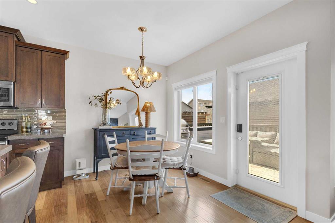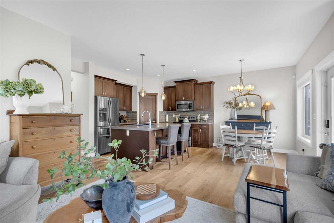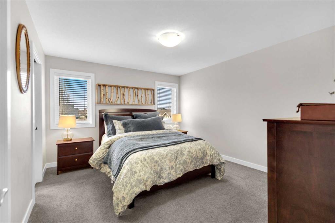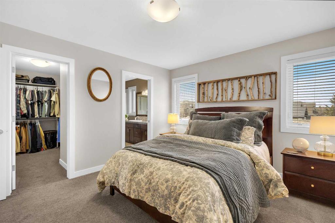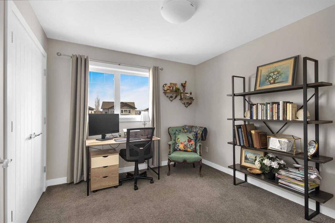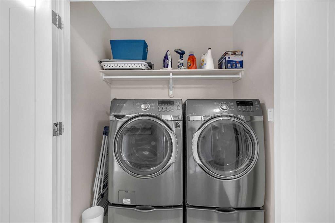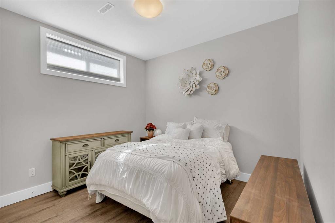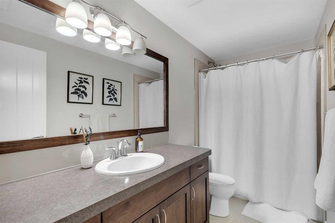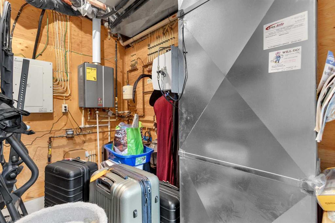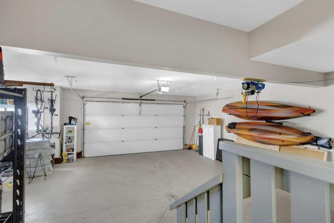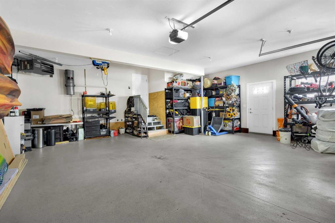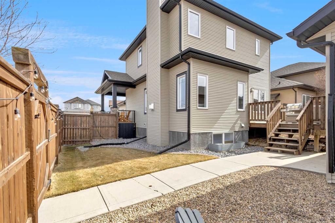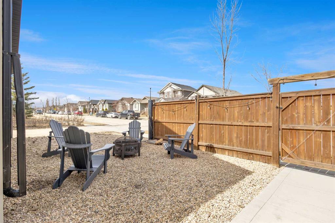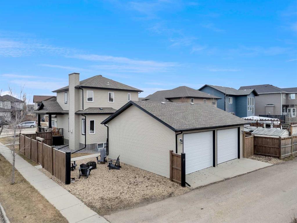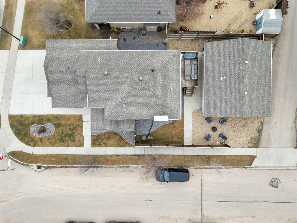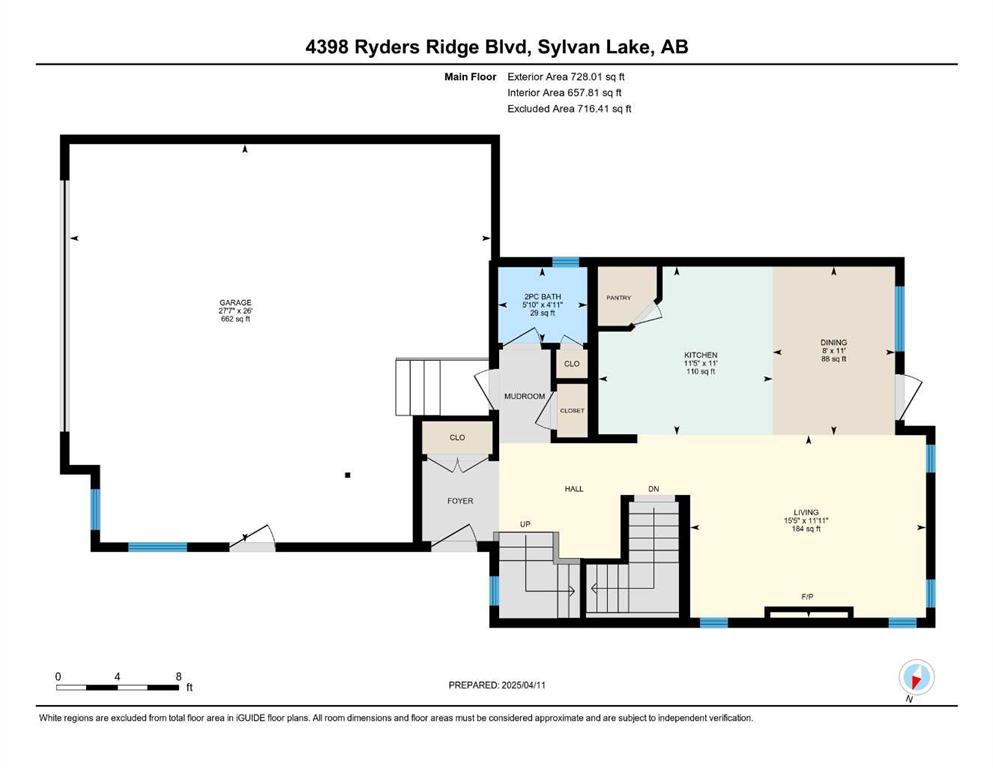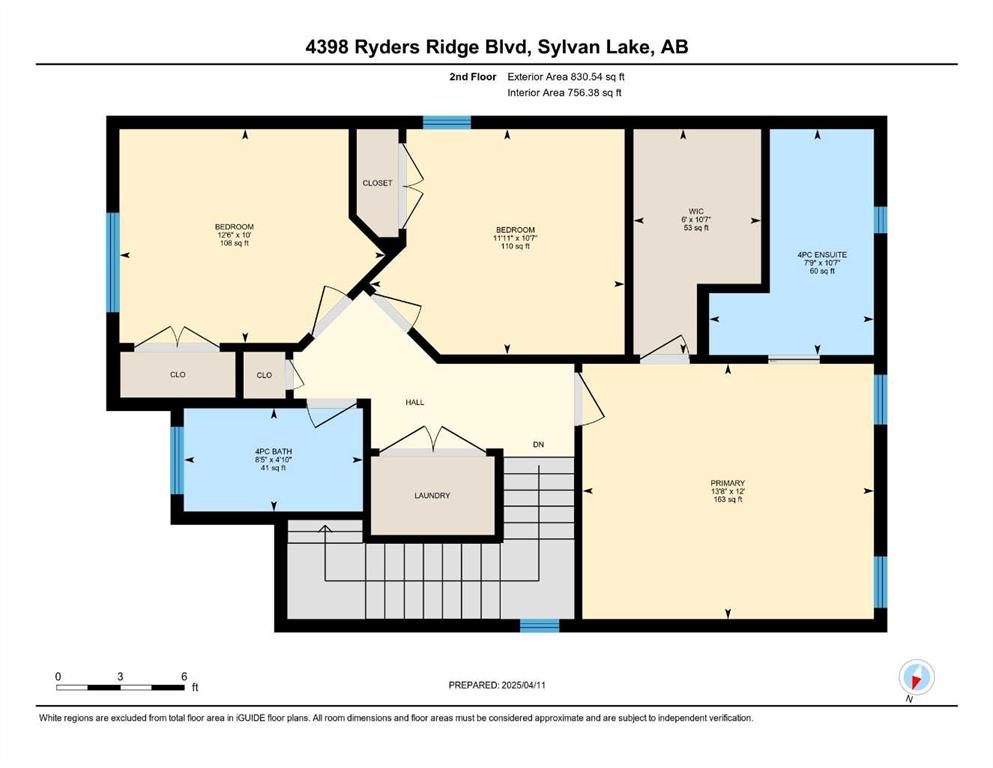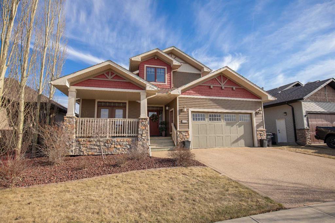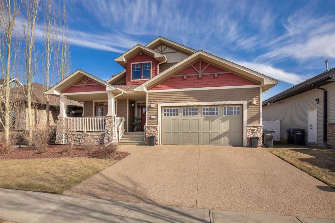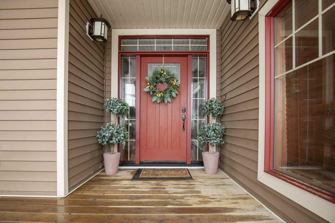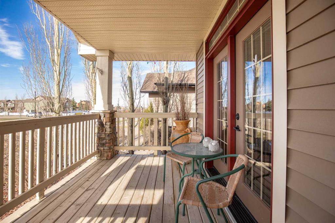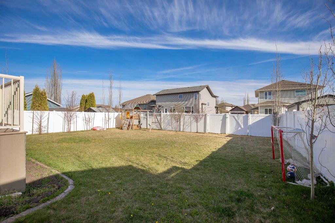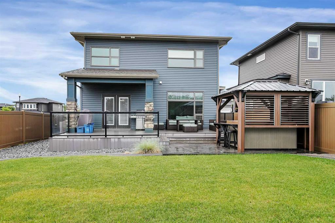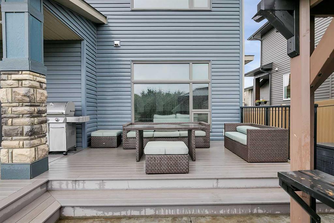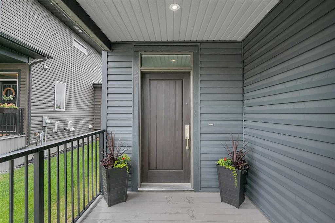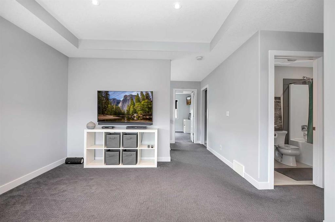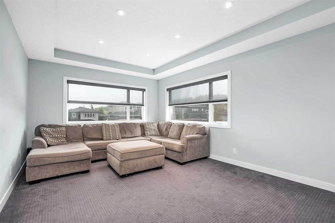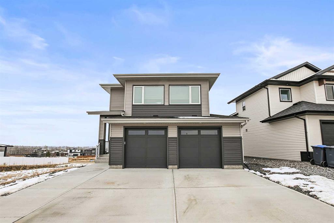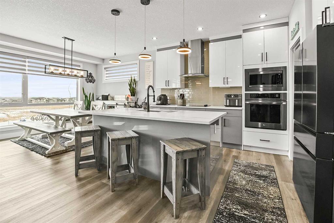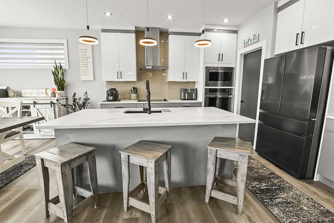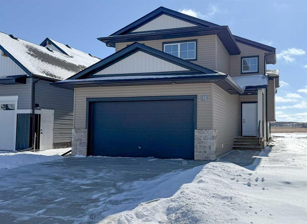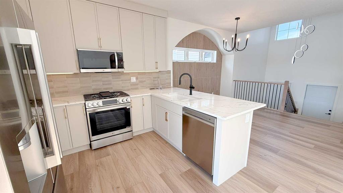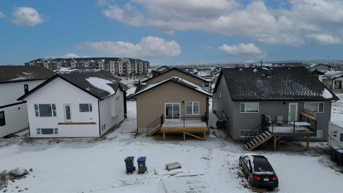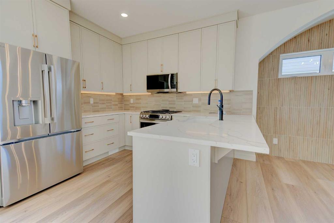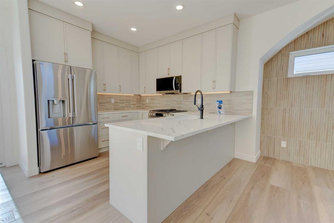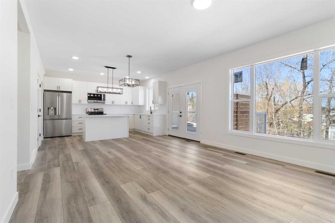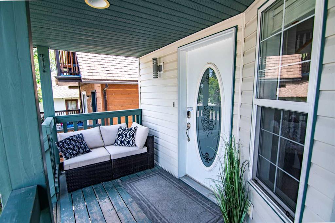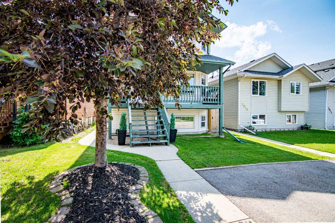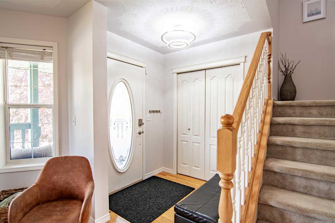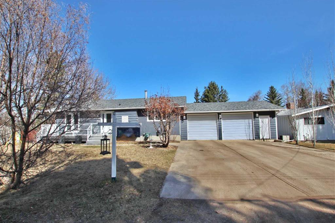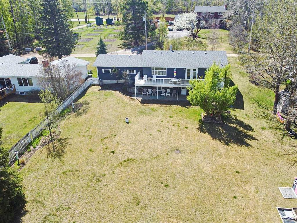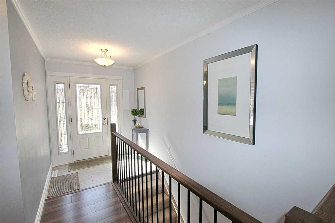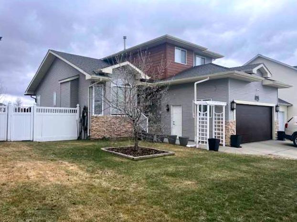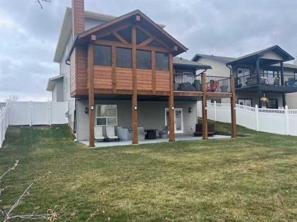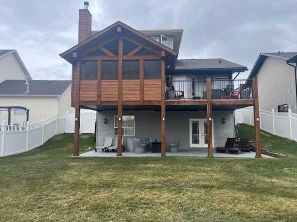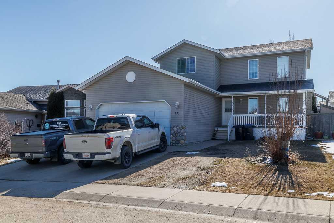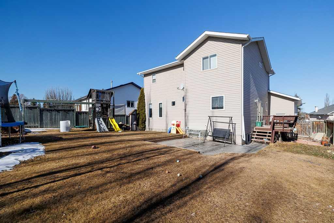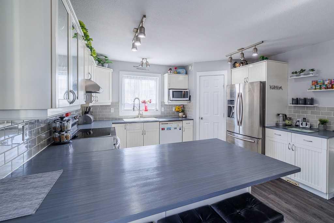4398 Ryders Ridge Boulevard
Sylvan Lake T4S 0J7
MLS® Number: A2210964
$ 689,900
4
BEDROOMS
3 + 1
BATHROOMS
2012
YEAR BUILT
Welcome to 4398 Ryders Ridge Blvd, a stunning two-story home situated on a corner lot in the desirable community of Ryders Ridge, Sylvan Lake. With exceptional curb appeal and an immaculate interior, this beautifully staged property offers the perfect blend of elegance, functionality, and space. Step inside to discover a bright and inviting open-concept layout with engineered hardwood floors that flow seamlessly throughout the main level. The heart of the home is the gorgeous kitchen, featuring maple cabinetry, a central island, granite sink, stainless steel appliances, and a corner pantry—ideal for cooking and entertaining. The cozy living room is anchored by a gas fireplace with a tasteful mantle and flanked by large windows that fill the space with natural light. The main floor boasts large windows throughout and offers plenty of storage for everyday convenience. For year-round comfort, the home is equipped with central air conditioning. Upstairs, you'll find two spacious bedrooms, a 4-piece main bathroom, a laundry room, and a luxurious primary suite complete with a large walk-in closet and a 4-piece ensuite bathroom. The fully developed lower level adds even more living space, including a large family room, 4th bedroom, 4-piece bathroom, and additional storage options. Car enthusiasts and hobbyists will love the oversized, heated, attached garage (26’ x 27’ with overhead door measuring 8' high and 16' wide) featuring epoxy flooring and plenty of storage options. In addition, a second detached garage (28' x 24' with 2 overhead doors measuring 9' high and 12' wide) boasts a vaulted ceiling, is fully insulated, lined with metal interior siding, and includes radiant tube heating along with 110v and 220v power—perfect for a workshop or recreational space. The property also features RV parking, making it ideal for those with adventurous spirits. Ryders Ridge is one of Sylvan Lake's most coveted communities. Incorporated into the natural landscape, Ryders Ridge features plenty of walking and biking options, playgrounds, schools and exceptional shopping. Don’t miss your chance to own this meticulously maintained home that truly has it all—style, space, comfort and incredible amenities - all just minutes from the lake! Call your awesome Realtor today to book a viewing!
| COMMUNITY | Ryders Ridge |
| PROPERTY TYPE | Detached |
| BUILDING TYPE | House |
| STYLE | 2 Storey |
| YEAR BUILT | 2012 |
| SQUARE FOOTAGE | 1,559 |
| BEDROOMS | 4 |
| BATHROOMS | 4.00 |
| BASEMENT | Finished, Full |
| AMENITIES | |
| APPLIANCES | Dishwasher, Dryer, Electric Stove, Refrigerator, Washer |
| COOLING | Central Air |
| FIREPLACE | Gas |
| FLOORING | Carpet, Hardwood, Tile |
| HEATING | In Floor Roughed-In, Forced Air, Natural Gas |
| LAUNDRY | Upper Level |
| LOT FEATURES | Back Lane, Back Yard, Lawn, Low Maintenance Landscape |
| PARKING | 220 Volt Wiring, Additional Parking, Alley Access, Double Garage Attached, Double Garage Detached, Garage Door Opener, Heated Garage, Oversized, RV Access/Parking, See Remarks |
| RESTRICTIONS | Utility Right Of Way |
| ROOF | Asphalt Shingle |
| TITLE | Fee Simple |
| BROKER | CIR Realty |
| ROOMS | DIMENSIONS (m) | LEVEL |
|---|---|---|
| 4pc Bathroom | 10`7" x 4`10" | Lower |
| Bedroom | 10`6" x 12`1" | Lower |
| Game Room | 10`9" x 14`11" | Lower |
| Furnace/Utility Room | 10`8" x 6`10" | Lower |
| 2pc Bathroom | 4`11" x 5`10" | Main |
| Dining Room | 11`0" x 8`0" | Main |
| Kitchen | 11`0" x 11`5" | Main |
| Living Room | 11`11" x 15`5" | Main |
| 4pc Bathroom | 4`10" x 8`5" | Second |
| 4pc Ensuite bath | 10`7" x 7`9" | Second |
| Bedroom | 10`0" x 12`6" | Second |
| Bedroom | 10`7" x 11`11" | Second |
| Bedroom - Primary | 12`0" x 13`8" | Second |
| Walk-In Closet | 10`7" x 6`0" | Second |

