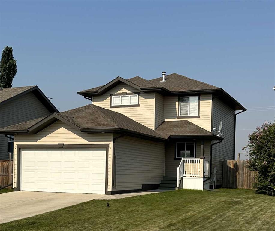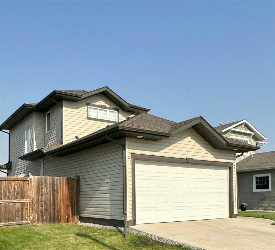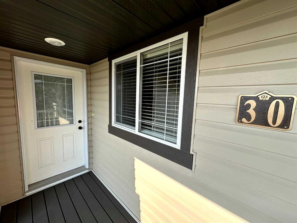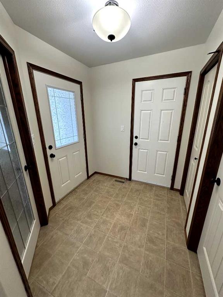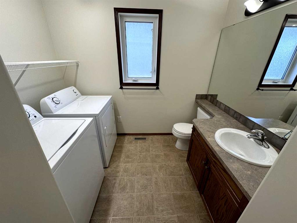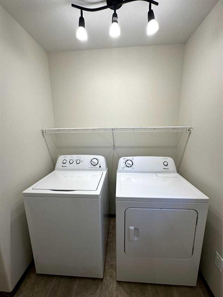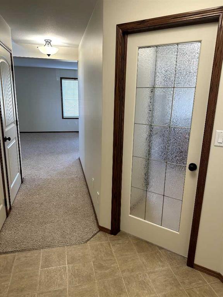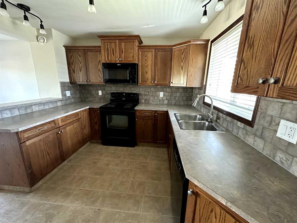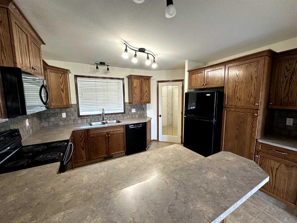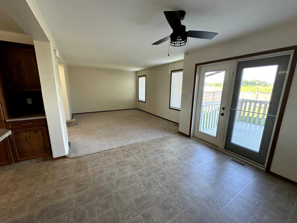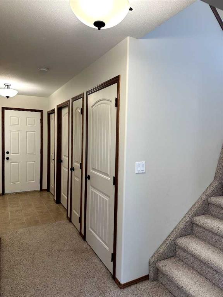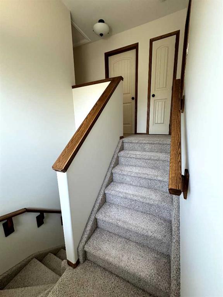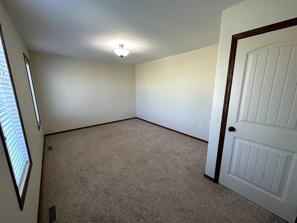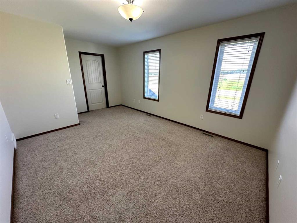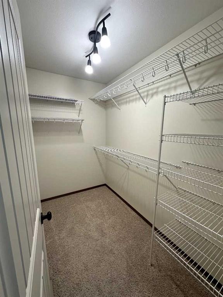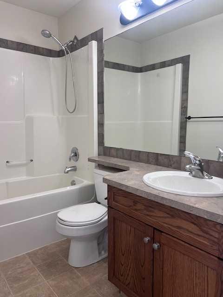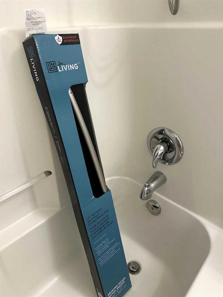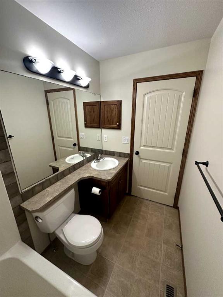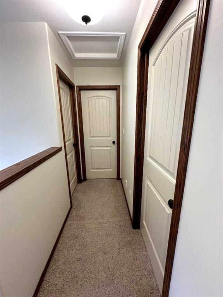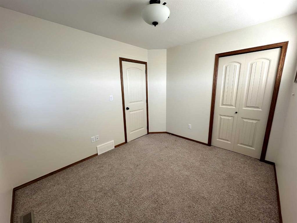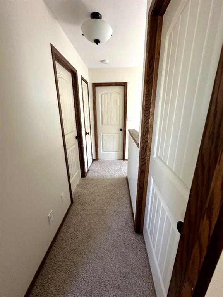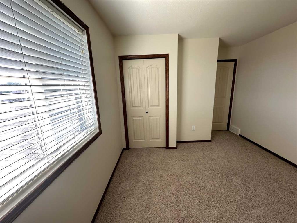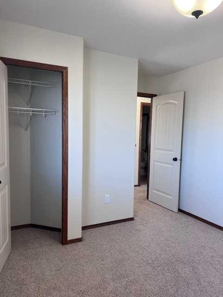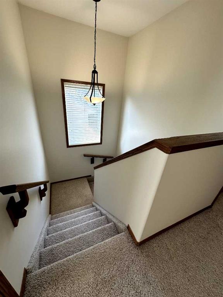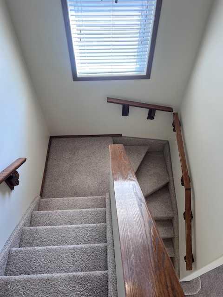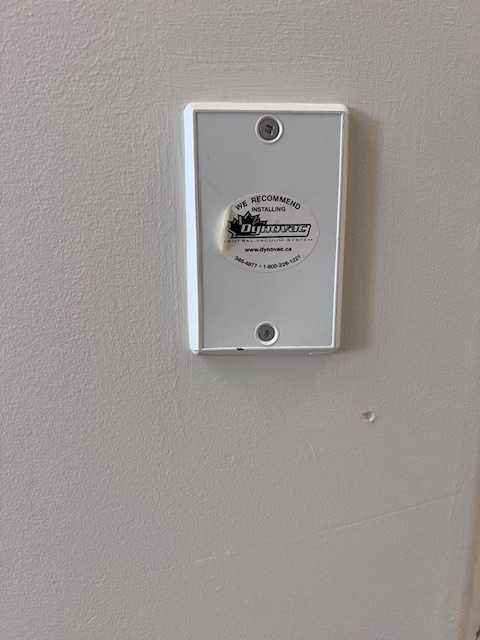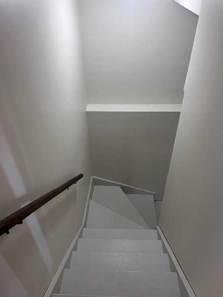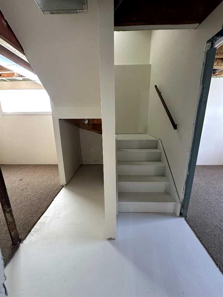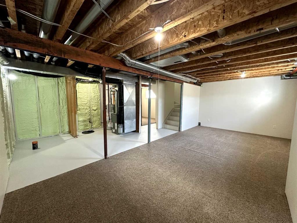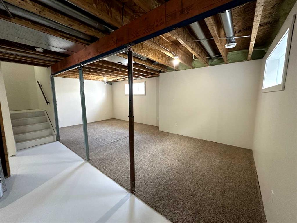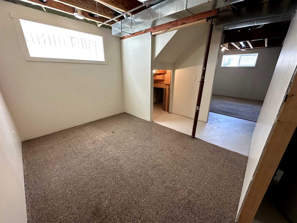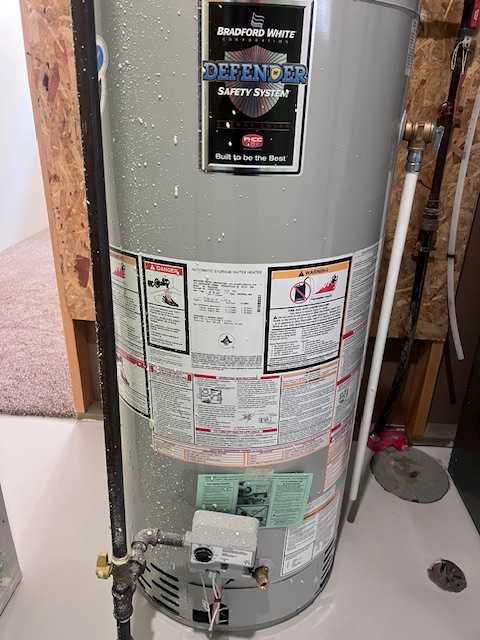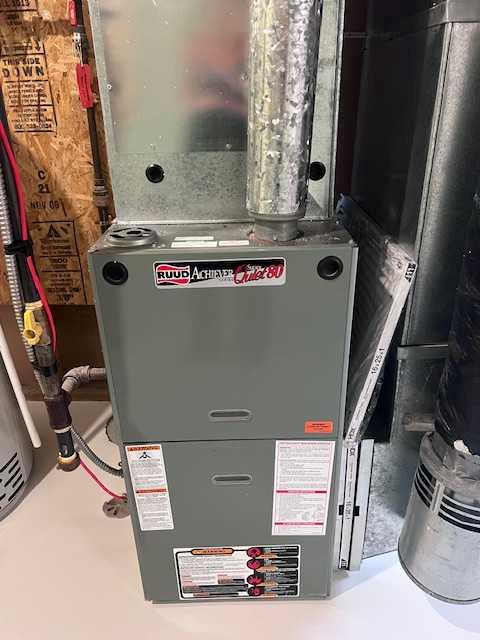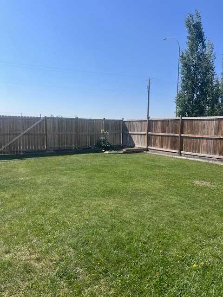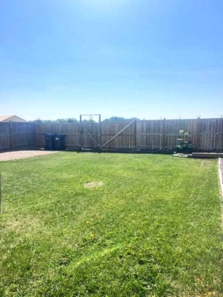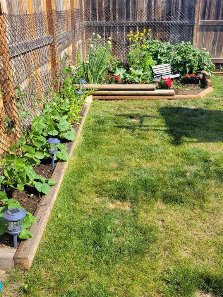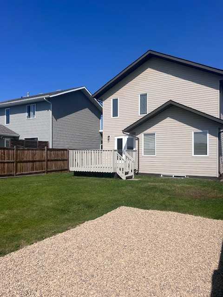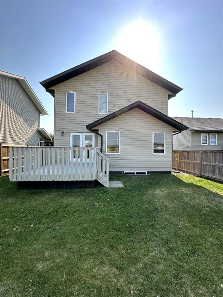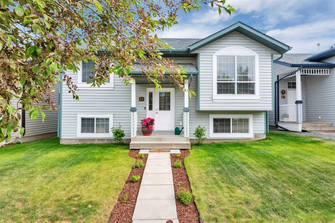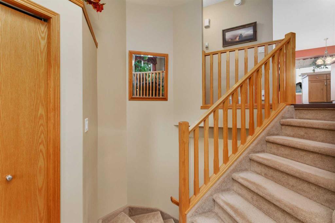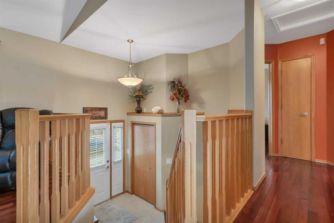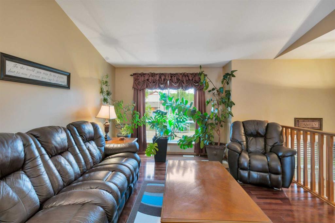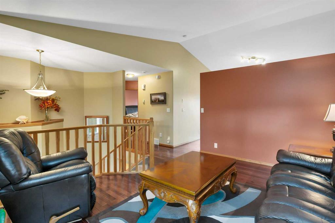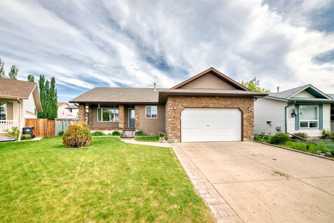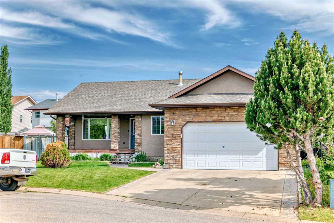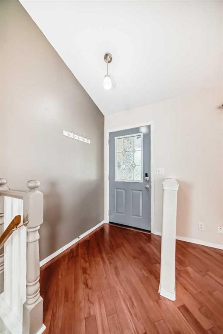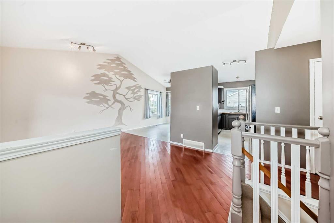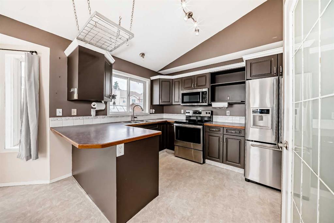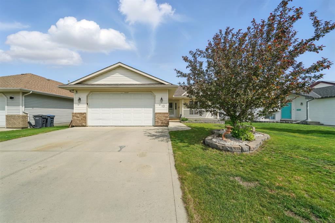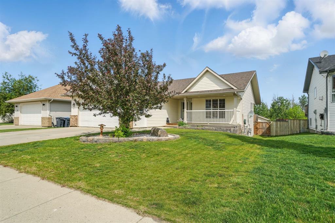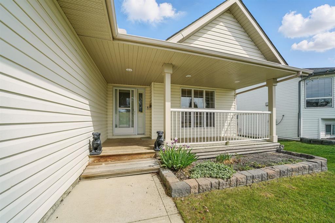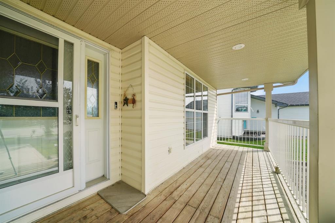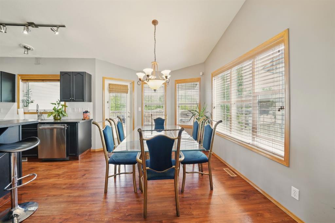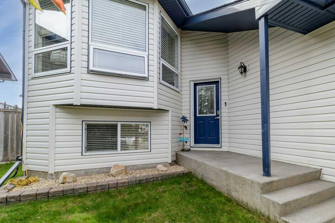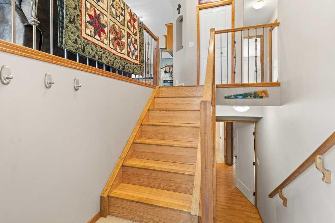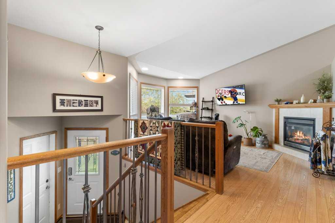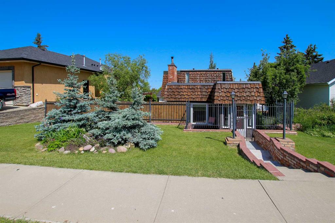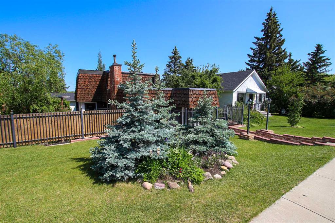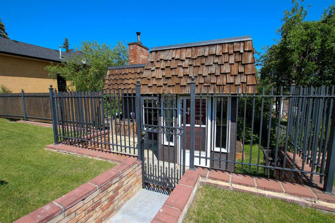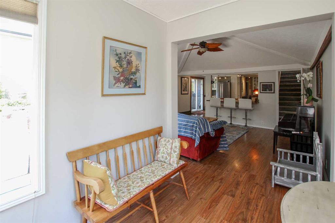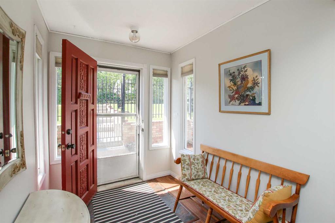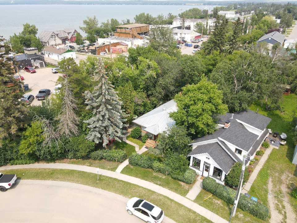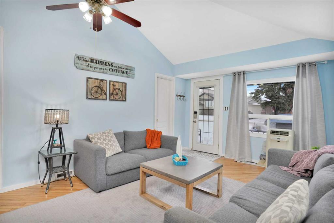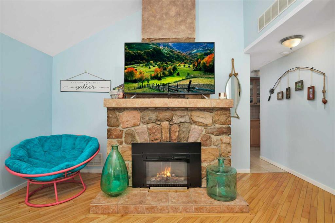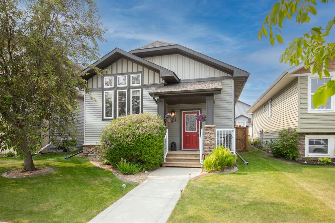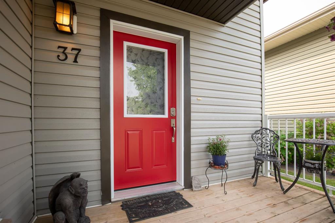30 Wilkinson Circle
Sylvan Lake T4S 2N8
MLS® Number: A2230412
$ 449,900
3
BEDROOMS
1 + 1
BATHROOMS
1,375
SQUARE FEET
2007
YEAR BUILT
Every once in a while you come across a good one....a clean slate a place you can buy and know its a good start. Take a look here-perhaps you will be taking this one from House to Home. This house is in a grrreeat Family Neighborhood, and is very family oriented. It has a nice little park, school busing, mail close by and is only 3 minutes from the Beach! This house is more than move in ready. It's nice and clean, has been professionally Painted top to bottom including all closets. Even the oak has been oiled to a glossy shine! This house is bright and airy and fresh feeling as the entire house has also been professionally cleaned including the furnace, ducts and carpets. Pride of Ownership is evident -the seller would like to apologize for the condition of the front door knob as it only turns to the left, so there is a Gift card waiting for the New Owner for replacement! The garage is such a wonderful and appreciated addition to this house. It is so nice not to have to brush off your car on cold winter mornings or haul groceries in the rain. A Bright and generous entrance guides you through the main floor. The kitchen features plenty of cabinets, eating bar, pantry, and is open to a bright living area. The Garden Doors off the dining area provide a nice addition to the eating space in the summer!! Upstairs are 3 bedrooms and a full bath. The Primary Suite is a generous size and has a large lighted walkin in closet. The Basement was upgraded from regular insulation to spray foam insulation and is partly finished with designated areas for the family room, a 4th bedroom, and has the 3rd bathroom already roughed in. Plus, there is the bonus of under stair storage. A Brand new sump was put in June of 2023 (also has a full port back flow preventer) house is also rouged in for Central Vac. Standing on the beck deck facing the yard, you will see it has been completely fenced on all sides, has a freshly gravelled and gated parking pad, the makings of little garden spaces and so much room that you can probably do whatever you can dream up. Along both sides of the house there is also plenty of space for storage as well!! Summer or winter the vibrant community of Sylvan Lake is a dynamic one - always something going on and plenty to do at/on the lake.
| COMMUNITY | Wildrose Estates |
| PROPERTY TYPE | Detached |
| BUILDING TYPE | House |
| STYLE | 2 Storey |
| YEAR BUILT | 2007 |
| SQUARE FOOTAGE | 1,375 |
| BEDROOMS | 3 |
| BATHROOMS | 2.00 |
| BASEMENT | Full, Partially Finished |
| AMENITIES | |
| APPLIANCES | Dishwasher, Electric Stove, Freezer, Microwave, Refrigerator, Washer/Dryer, Window Coverings |
| COOLING | None |
| FIREPLACE | N/A |
| FLOORING | Carpet, Linoleum |
| HEATING | Forced Air, Natural Gas |
| LAUNDRY | Main Level |
| LOT FEATURES | Back Lane, Back Yard, Cul-De-Sac, Front Yard, Garden, Landscaped, Lawn, No Neighbours Behind, Rectangular Lot, Street Lighting |
| PARKING | Double Garage Attached, Garage Door Opener, Garage Faces Front, Insulated, Off Street, Parking Pad, RV Access/Parking |
| RESTRICTIONS | None Known |
| ROOF | Asphalt Shingle |
| TITLE | Fee Simple |
| BROKER | Maxwell Real Estate Solutions Ltd. |
| ROOMS | DIMENSIONS (m) | LEVEL |
|---|---|---|
| Foyer | 6`8" x 8`0" | Main |
| Kitchen | 9`11" x 12`7" | Main |
| Dining Room | 10`1" x 10`2" | Main |
| Living Room | 15`0" x 12`4" | Main |
| Laundry | 8`0" x 8`5" | Main |
| 2pc Bathroom | Main | |
| Bedroom - Primary | 11`3" x 16`7" | Second |
| Bedroom | 9`2" x 10`8" | Second |
| Bedroom | 10`5" x 10`7" | Second |
| 4pc Bathroom | Second |

