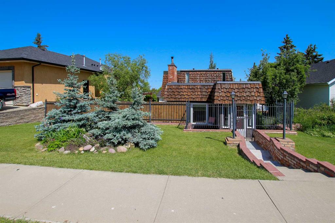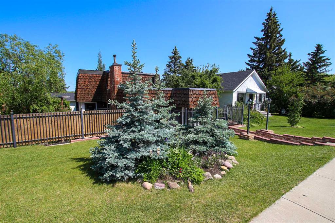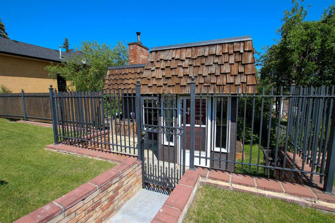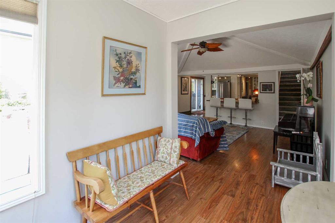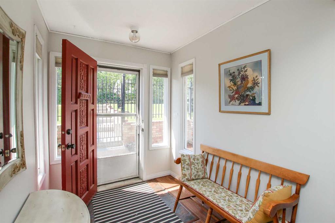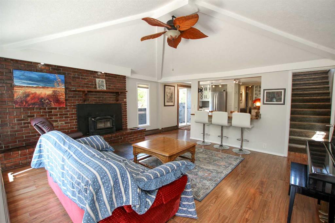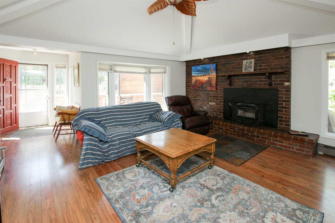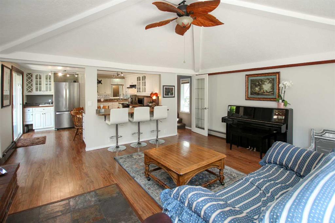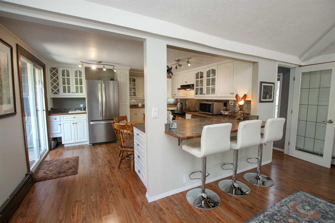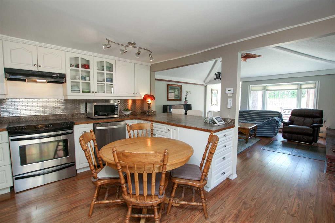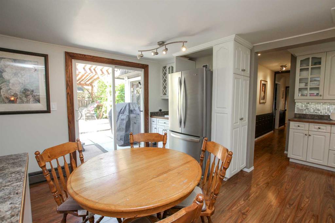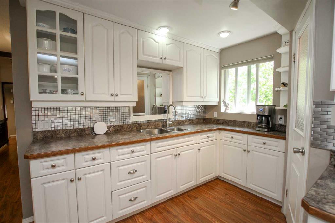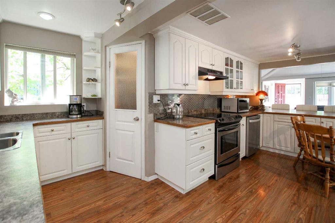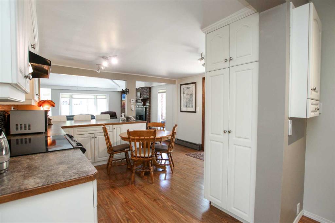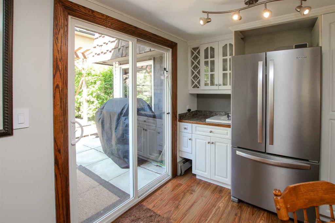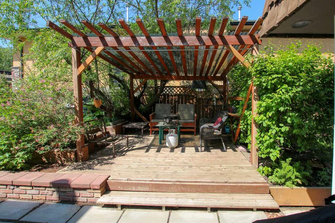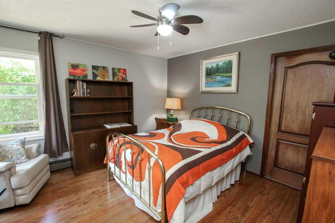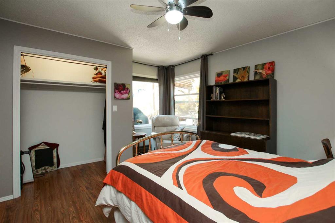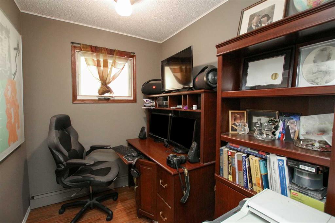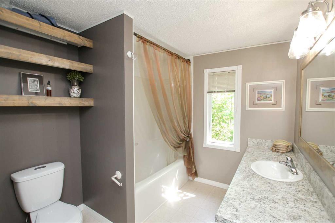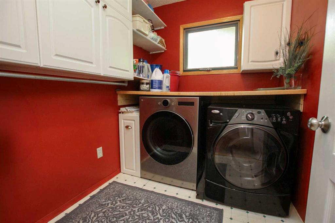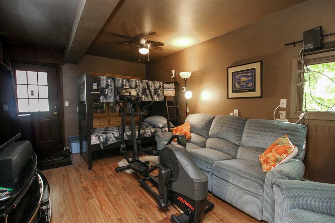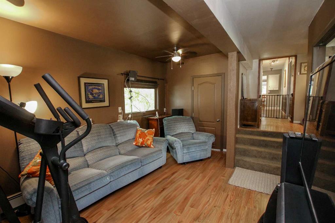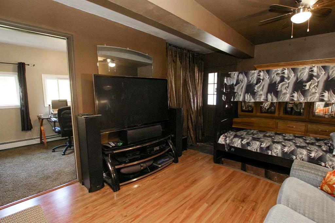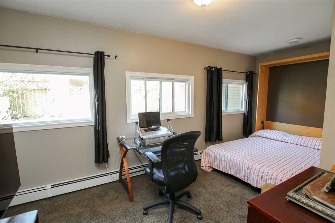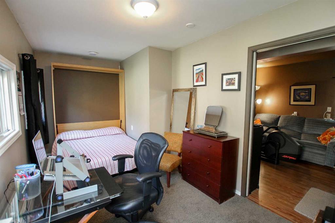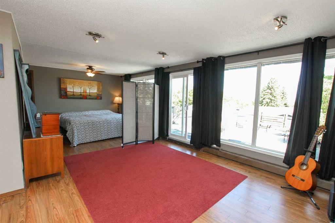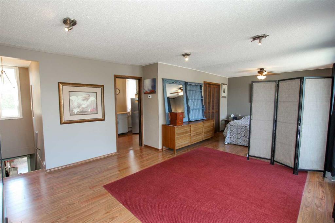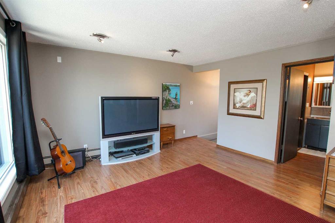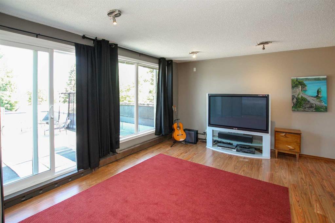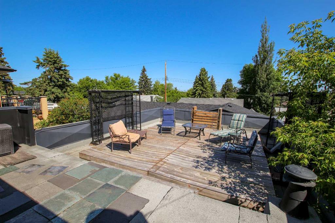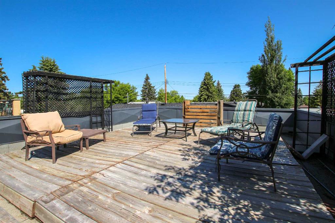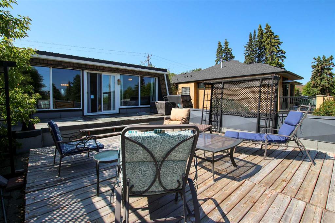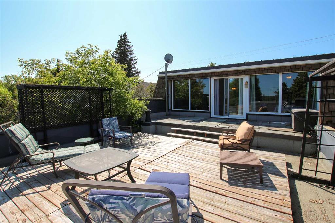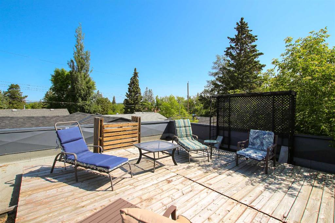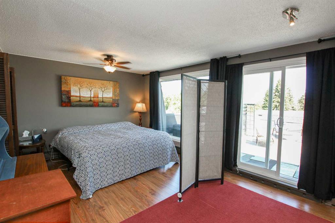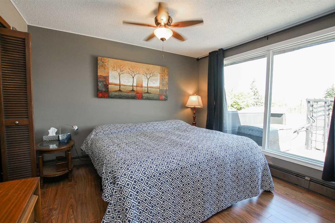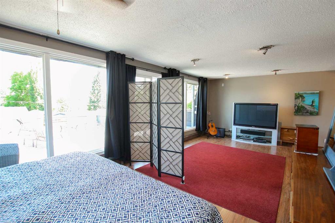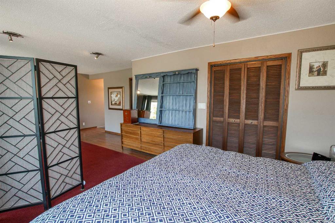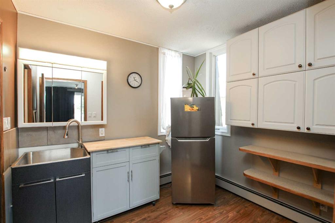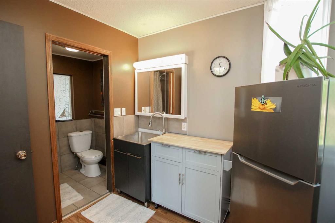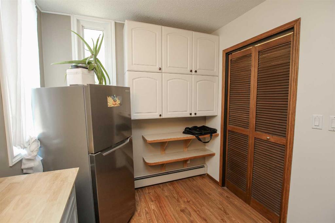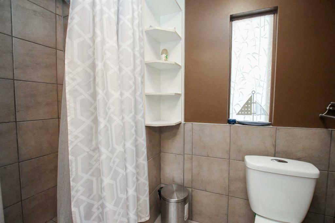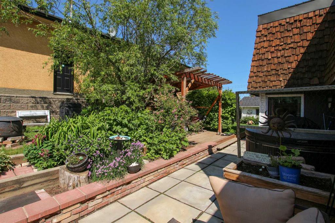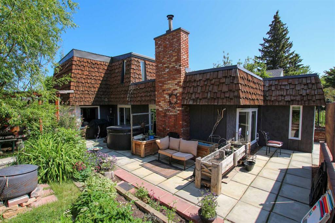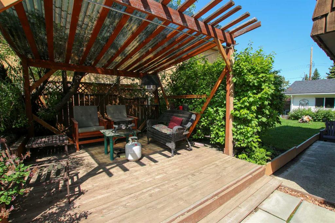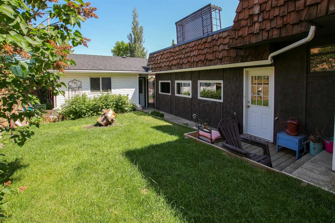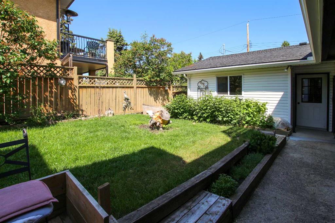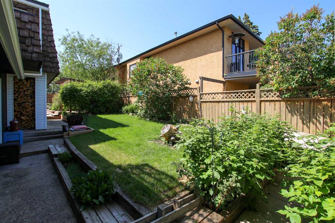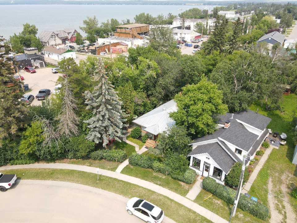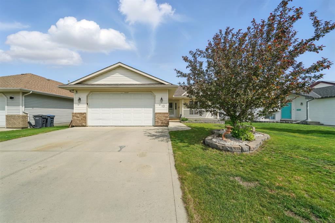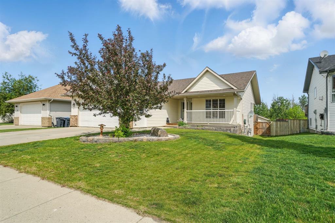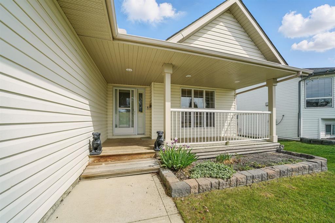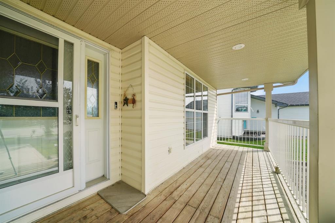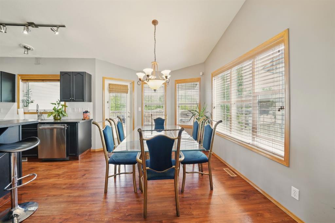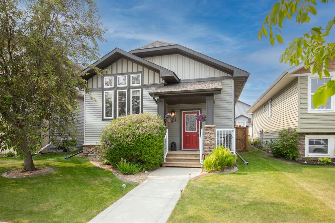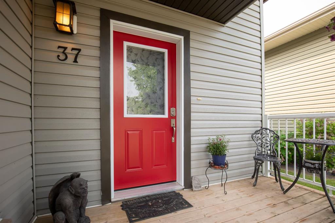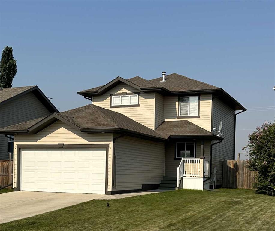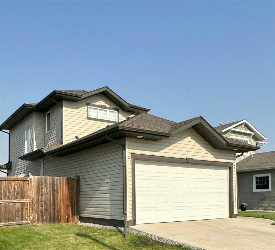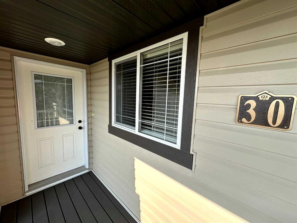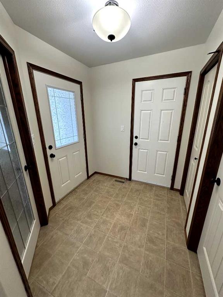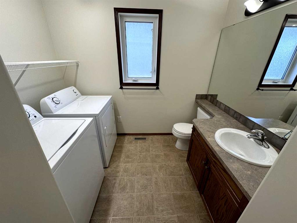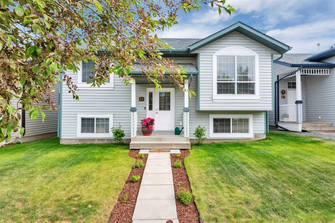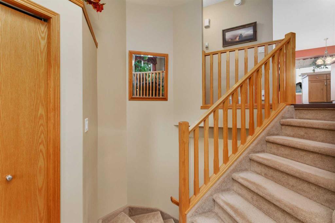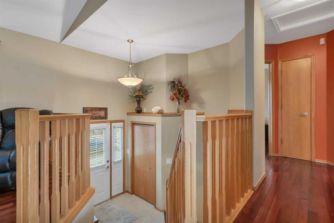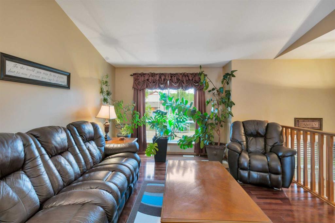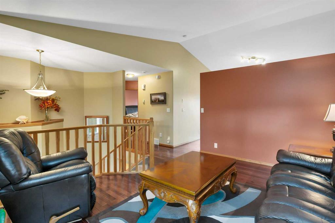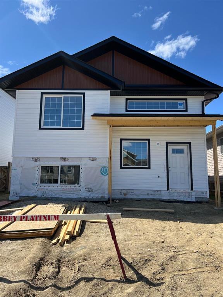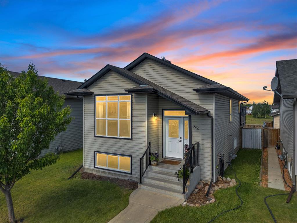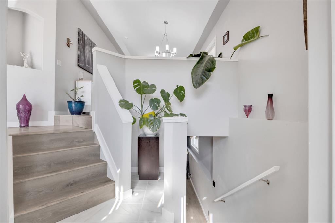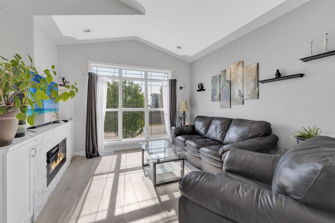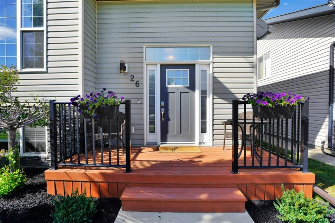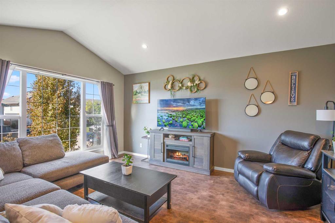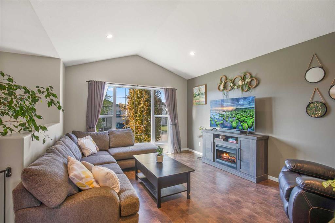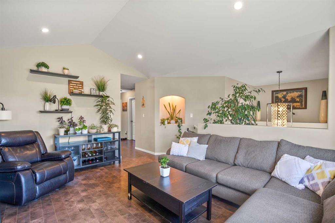5112 47 Avenue
Sylvan Lake T4S 1G9
MLS® Number: A2232134
$ 439,900
3
BEDROOMS
2 + 0
BATHROOMS
2,072
SQUARE FEET
1950
YEAR BUILT
3 BEDROOM, 2 BATHROOM 1.5 STOREY WITH OVER 2070 SQ. FT. ~ ROOFTOP DECK & BEAUTIFULLY LANDSCAPED YARD ~ ATTACHED CARPORT & HEATED GARAGE ~ MANY UPDATES THROUGHOUT ~ Mid century modern exterior and a beautifully landscaped yard offer eye catching curb appeal to this unique property ~ A large sun filled foyer welcomes you and leads to the spacious living room with vaulted ceilings, south facing windows offering more natural light and a cozy brick faced fireplace with a raised hearth and mantle ~ The eat in kitchen offers a functional layout with an abundance of cabinet space, ample counter space, full tile backsplash, walk in pantry and patio door access to a patio space and deck with a gazebo ~ Oversized 4 piece bathroom has an extra large vanity ~ Laundry located in it's own room with built in cabinets and a folding counter ~ 2 large main floor bedrooms, one bedroom includes a Murphy bed and one has a cheater door to the office/flex space ~ Generous size family room has a separate entry to the attached carport and garage ~ Mudroom with another separate entry offering easy access to the yard and garage ~ The upper level features a large primary suite with plenty of space for a king size bed with room for a sitting area, and features patio door access to the expansive roof top deck with peek-a-boo lake views ~ Flex room off the primary has a sink, cabinets, built in shelving, and an attached bathroom with a walk in shower ~ Some of the recent updates include; Dryer (2024), Steel roof (2023), dishwasher (2023), boiler and radiant heater (2023), garage shingles (2020) ~ The yard is beautifully landscaped with mature trees, shrubs, perennials, has wiring for a hot tub and is fully fenced ~ Excellent location, just steps to the beach and Lakeshore Dr. with easy access to shopping, dining and all other amenities, close to walking trails, parks, golf course, and multiple schools ~ Pride of ownership is evident in this well cared for home!
| COMMUNITY | Central Core |
| PROPERTY TYPE | Detached |
| BUILDING TYPE | House |
| STYLE | 1 and Half Storey |
| YEAR BUILT | 1950 |
| SQUARE FOOTAGE | 2,072 |
| BEDROOMS | 3 |
| BATHROOMS | 2.00 |
| BASEMENT | None |
| AMENITIES | |
| APPLIANCES | Garage Control(s), Refrigerator, Stove(s), Washer/Dryer, Window Coverings |
| COOLING | None |
| FIREPLACE | Brick Facing, Living Room, Mantle, Raised Hearth, Wood Burning |
| FLOORING | Carpet, Hardwood, Linoleum |
| HEATING | Boiler, Natural Gas |
| LAUNDRY | Laundry Room, Main Level, See Remarks |
| LOT FEATURES | Back Lane, Back Yard, Dog Run Fenced In, Front Yard, Fruit Trees/Shrub(s), Garden, Gazebo, Landscaped, Rectangular Lot, Views |
| PARKING | Additional Parking, Alley Access, Attached Carport, Concrete Driveway, Garage Door Opener, Garage Faces Side, Insulated, Single Garage Attached, Workshop in Garage |
| RESTRICTIONS | None Known |
| ROOF | Metal, Tar/Gravel |
| TITLE | Fee Simple |
| BROKER | Lime Green Realty Inc. |
| ROOMS | DIMENSIONS (m) | LEVEL |
|---|---|---|
| Foyer | 7`7" x 6`5" | Main |
| Living Room | 17`5" x 15`7" | Main |
| Kitchen With Eating Area | 17`9" x 13`3" | Main |
| Bedroom | 13`7" x 12`0" | Main |
| 4pc Bathroom | 9`2" x 7`2" | Main |
| Office | 8`0" x 6`2" | Main |
| Laundry | 7`7" x 6`2" | Main |
| Bedroom | 18`0" x 8`3" | Main |
| Family Room | 18`6" x 11`0" | Main |
| Furnace/Utility Room | 6`5" x 4`8" | Main |
| Mud Room | 8`5" x 8`0" | Upper |
| Bedroom - Primary | 25`6" x 14`0" | Upper |
| 3pc Ensuite bath | 7`6" x 4`1" | Upper |
| Other | 8`10" x 7`7" | Upper |

