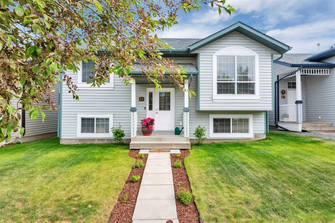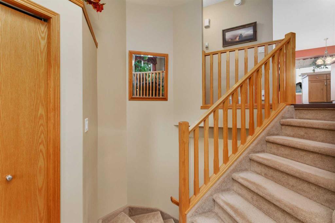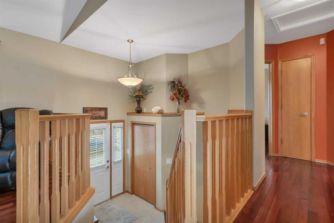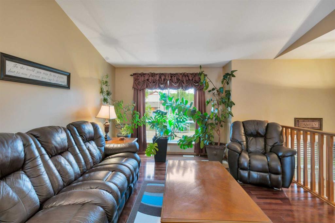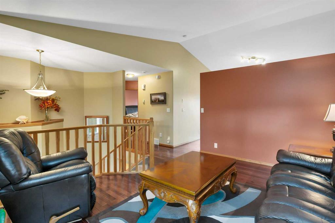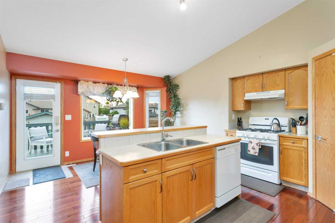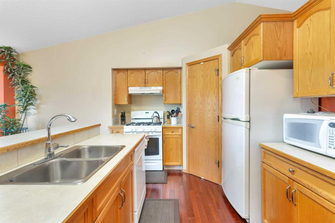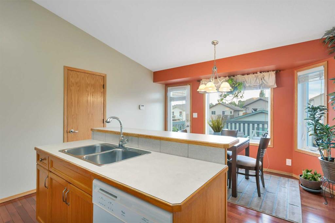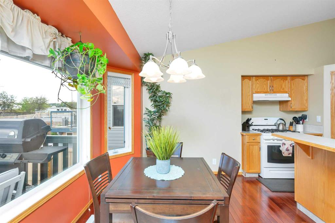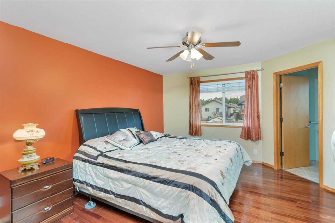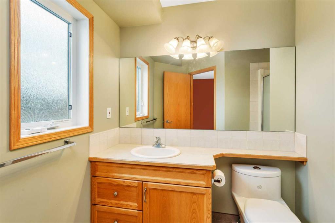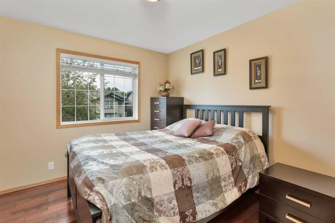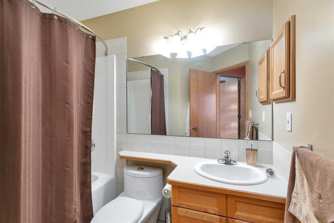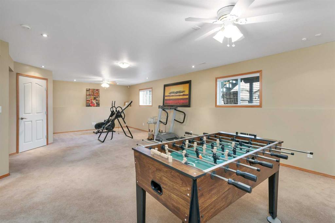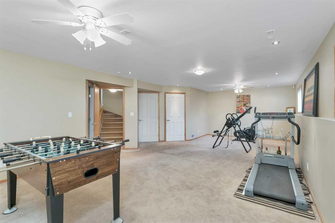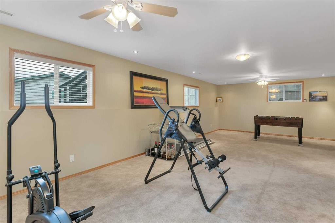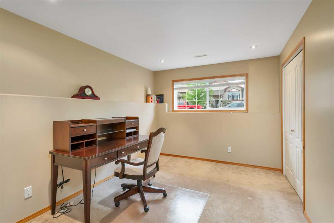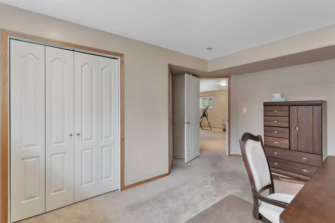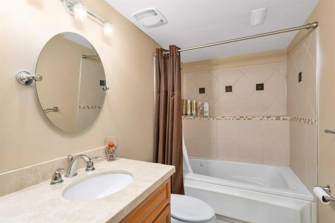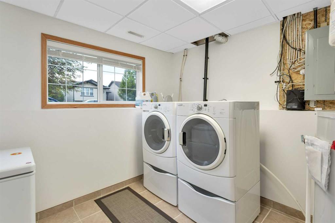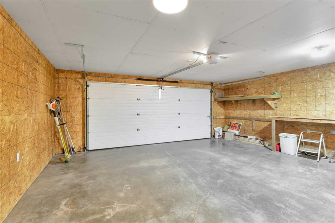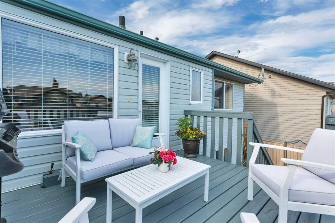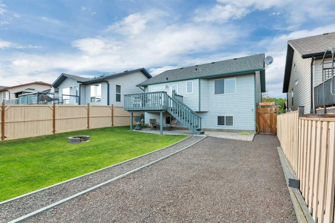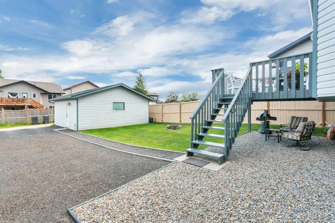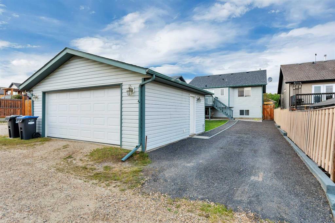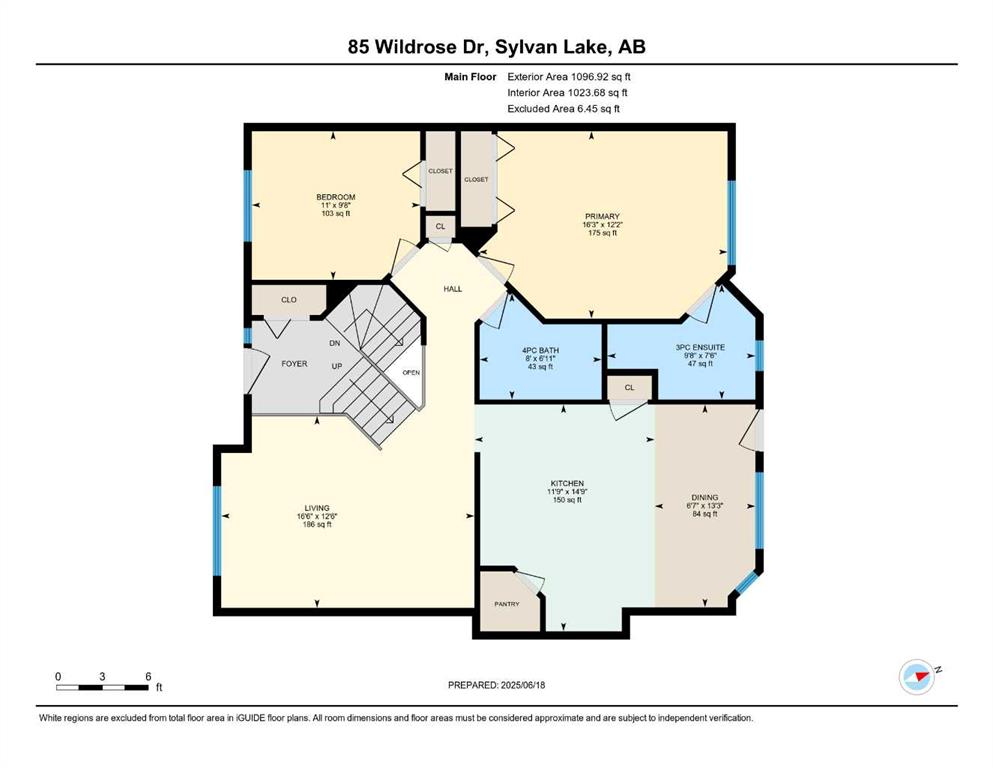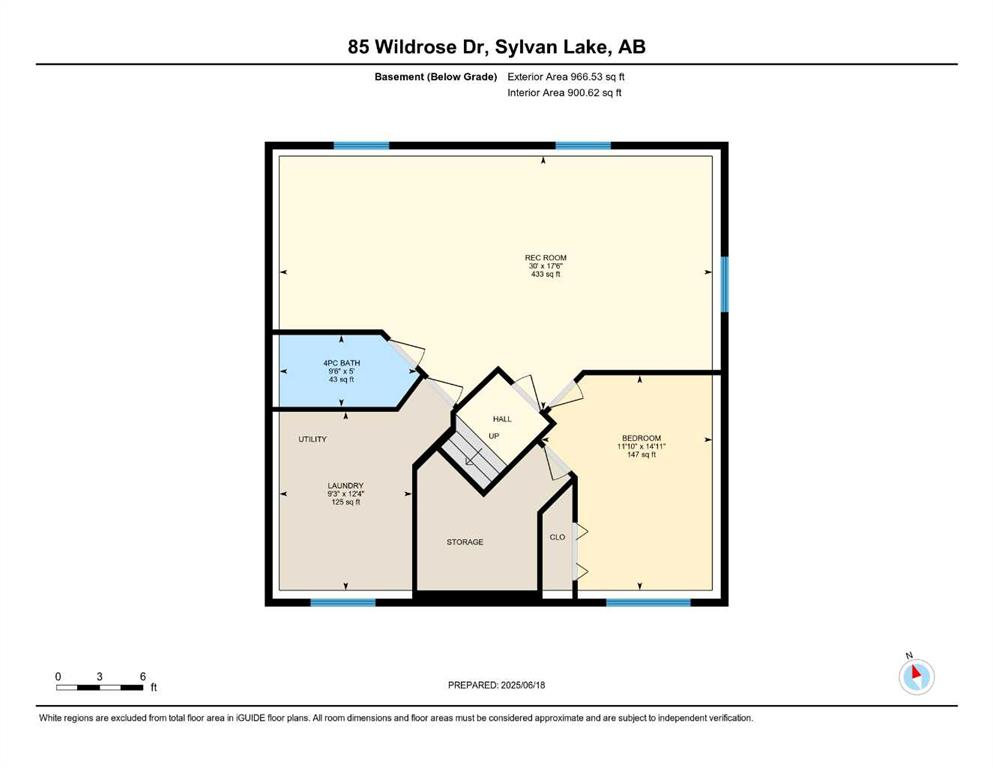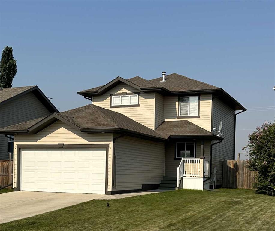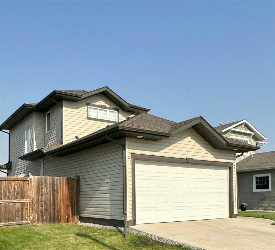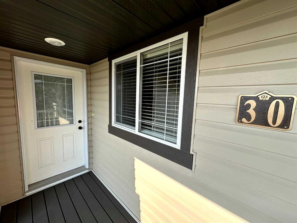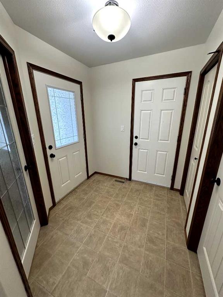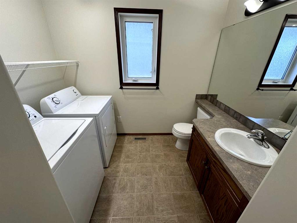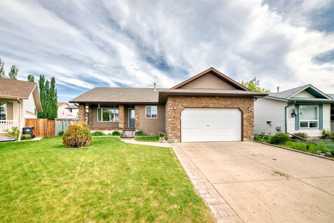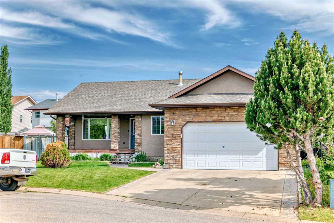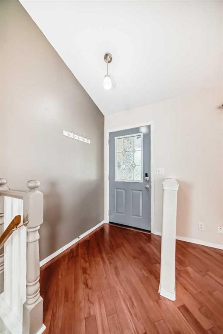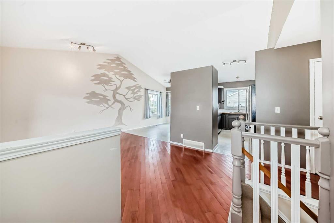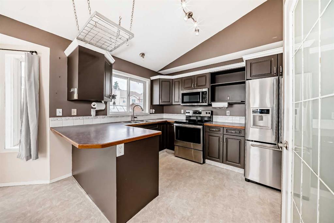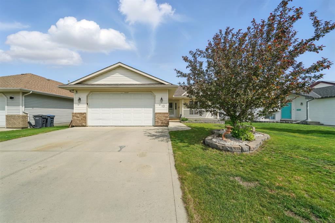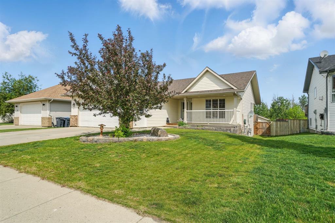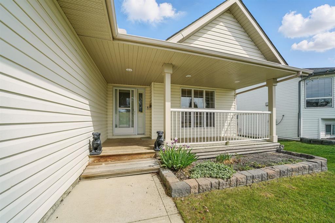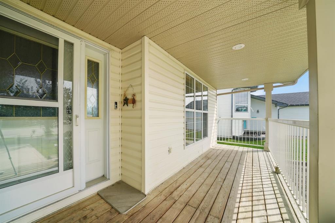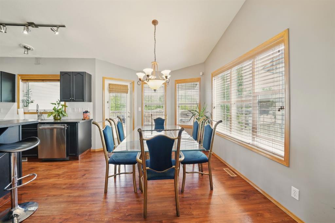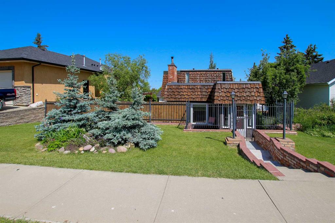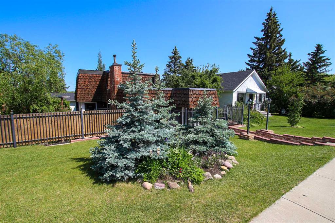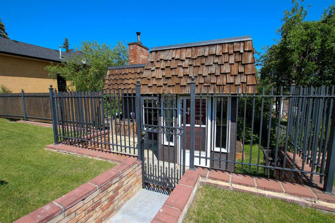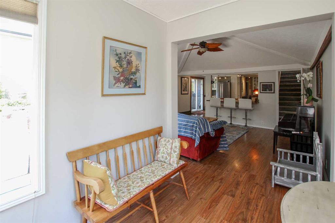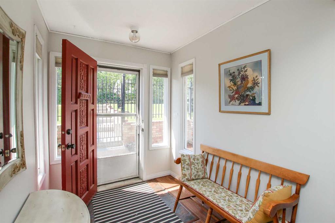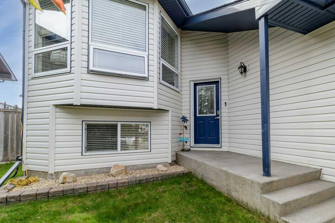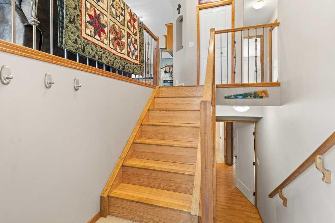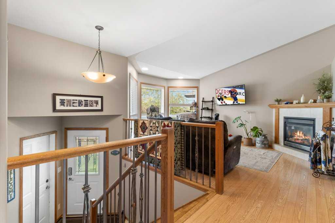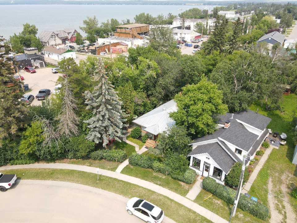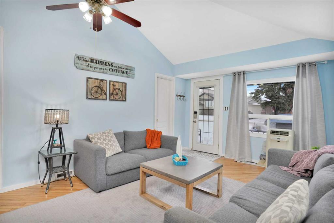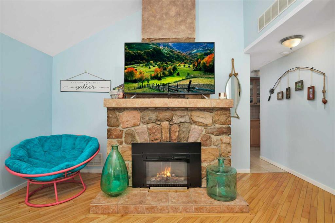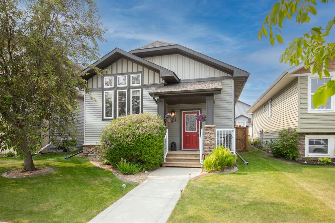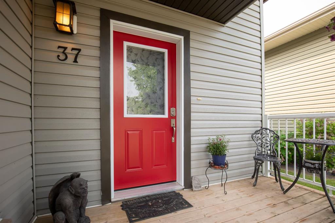85 Wildrose Drive
Sylvan Lake T4S 2L1
MLS® Number: A2232507
$ 449,900
3
BEDROOMS
3 + 0
BATHROOMS
1,097
SQUARE FEET
2003
YEAR BUILT
85 Wildrose Drive in beautiful Sylvan Lake — a fully finished gem just steps from the lake! This meticulously cared-for home offers 3 bedrooms and 3 bathrooms, with an ideal basement layout to easily add a fourth bedroom if needed. Boasting 1,096 square feet and nestled on a rare 40x120 oversized lot, this property gives you more room inside and out than most homes on the street. Step inside to discover gorgeous mahogany hardwood flooring flowing throughout the main floor, adding warmth and elegance to every space. The heart of the home is open and inviting, while the spacious rec room in the basement makes for the perfect retreat for family nights, games, or a home gym. Outside, you'll love the finished detached garage, impressive rundle stone RV parking, and a large backyard — all made possible by the expanded lot size. Whether you're hosting summer barbecues or relaxing in your private green space, this home delivers both comfort and convenience. Located close to the lake, trails, schools, and amenities, 85 Wildrose Drive offers an unbeatable combination of location, upgrades, and space. This is a home where pride of ownership shines — all that’s left to do is move in and enjoy!
| COMMUNITY | Willow Springs |
| PROPERTY TYPE | Detached |
| BUILDING TYPE | House |
| STYLE | Bi-Level |
| YEAR BUILT | 2003 |
| SQUARE FOOTAGE | 1,097 |
| BEDROOMS | 3 |
| BATHROOMS | 3.00 |
| BASEMENT | Finished, Full |
| AMENITIES | |
| APPLIANCES | See Remarks |
| COOLING | None |
| FIREPLACE | N/A |
| FLOORING | Carpet, Hardwood, Tile |
| HEATING | Forced Air, Natural Gas |
| LAUNDRY | In Basement |
| LOT FEATURES | Back Lane, Back Yard, Landscaped, Lawn |
| PARKING | Alley Access, Double Garage Detached, Garage Door Opener |
| RESTRICTIONS | None Known |
| ROOF | Asphalt Shingle |
| TITLE | Fee Simple |
| BROKER | Greater Property Group |
| ROOMS | DIMENSIONS (m) | LEVEL |
|---|---|---|
| 4pc Bathroom | 9`6" x 5`0" | Basement |
| Bedroom | 11`10" x 14`11" | Basement |
| Laundry | 9`3" x 12`4" | Basement |
| Game Room | 30`0" x 17`6" | Basement |
| 3pc Ensuite bath | 7`6" x 9`8" | Main |
| 4pc Bathroom | 6`11" x 8`0" | Main |
| Bedroom | 9`8" x 11`0" | Main |
| Dining Room | 13`3" x 6`7" | Main |
| Kitchen | 14`9" x 11`9" | Main |
| Living Room | 12`6" x 16`6" | Main |
| Bedroom - Primary | 12`2" x 16`3" | Main |

