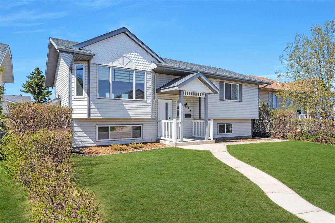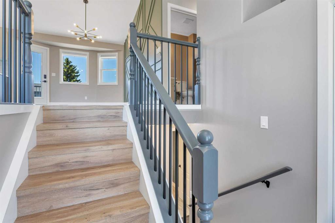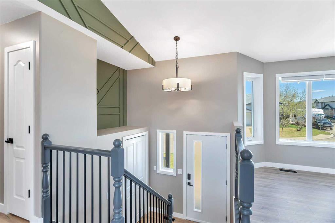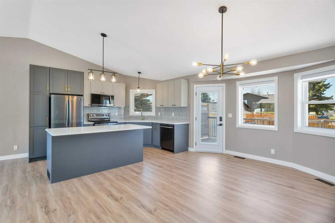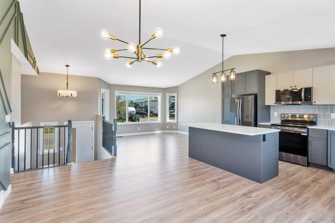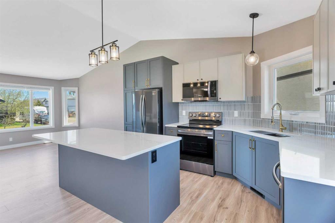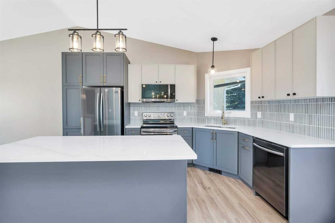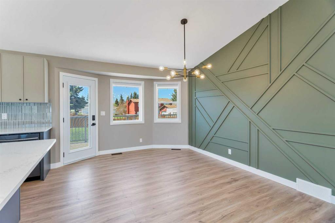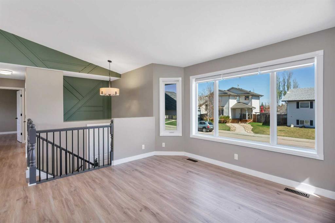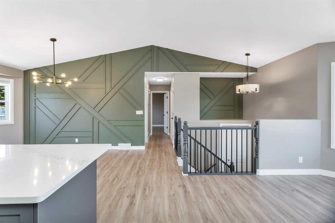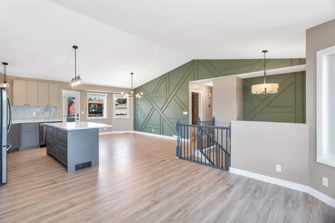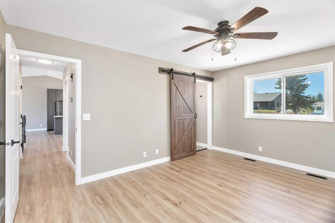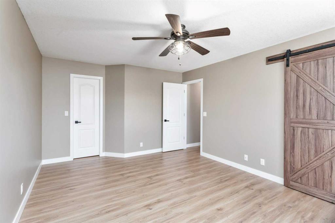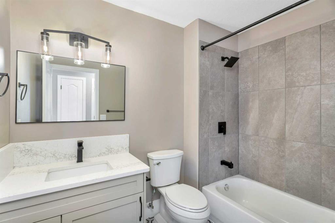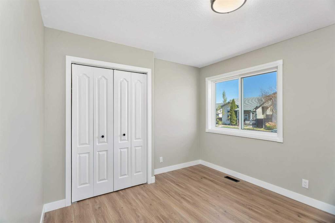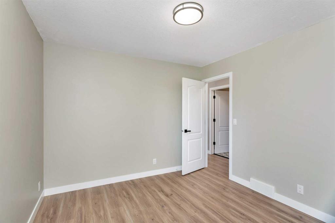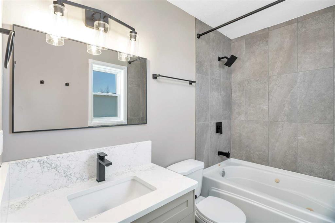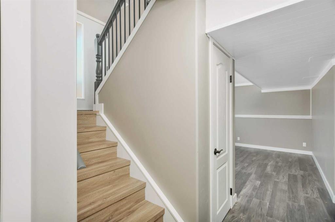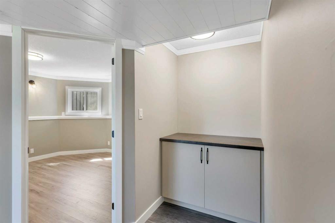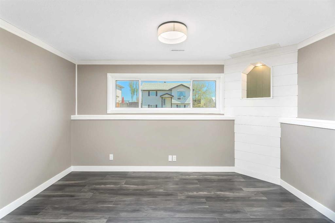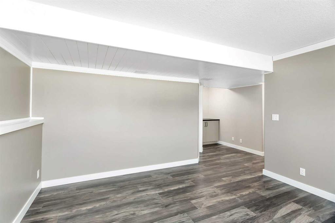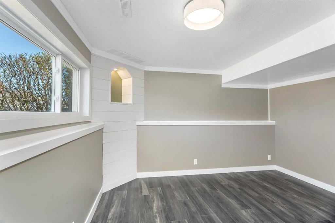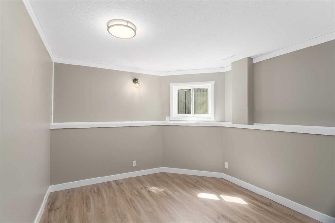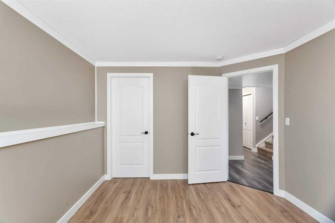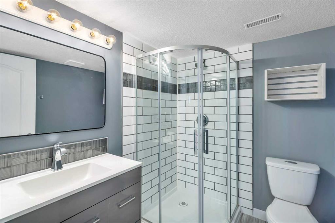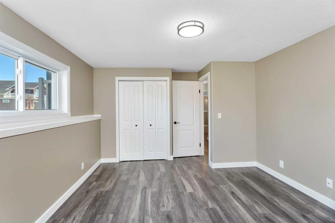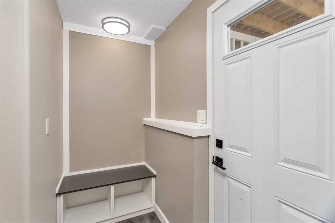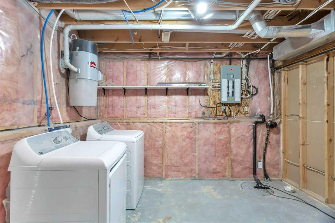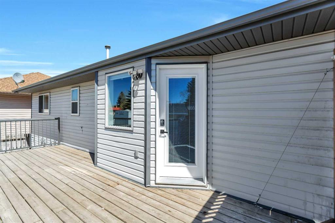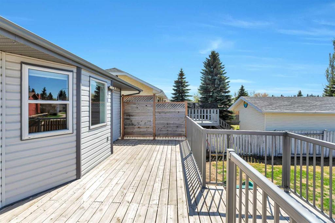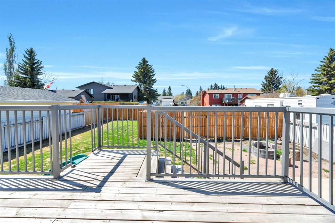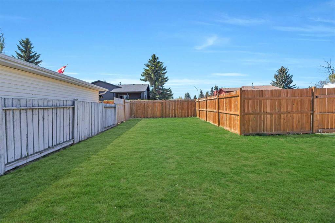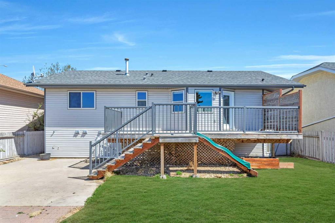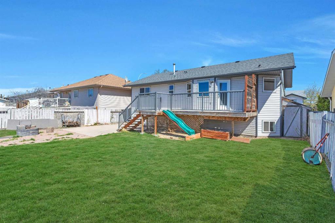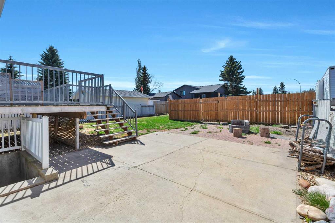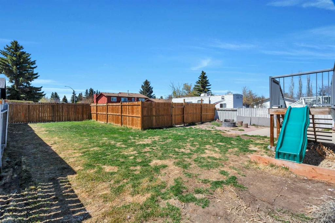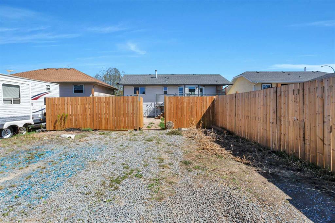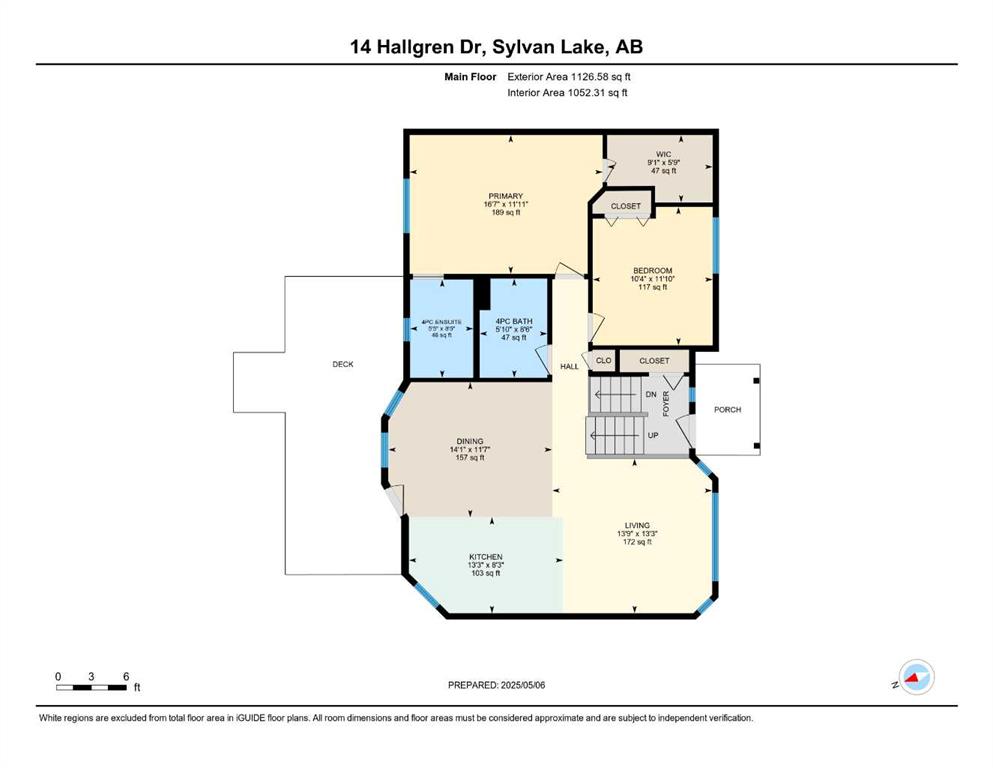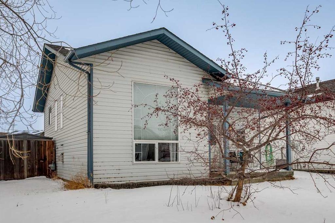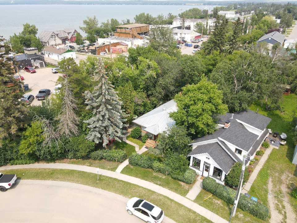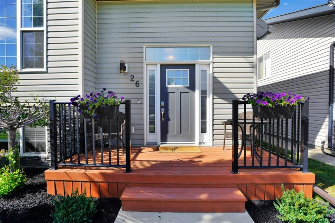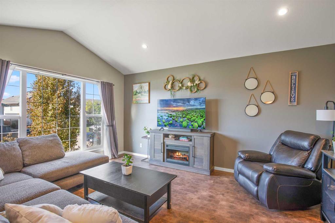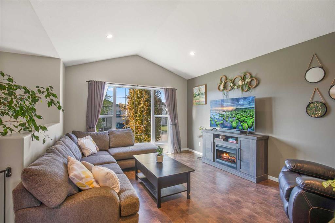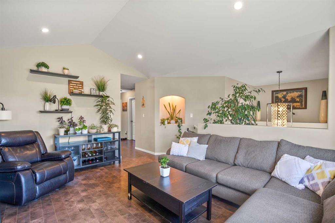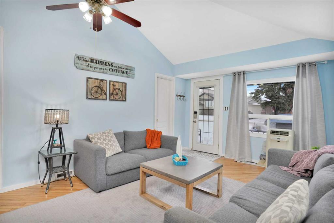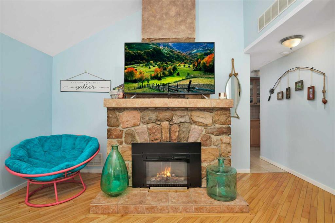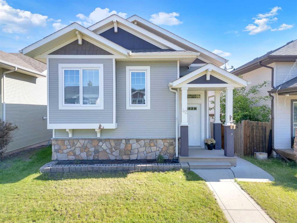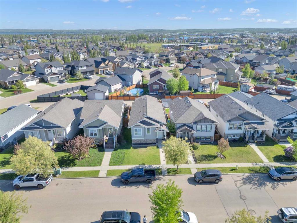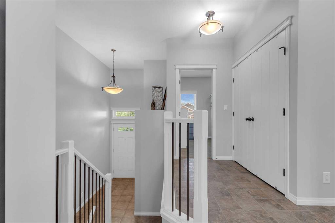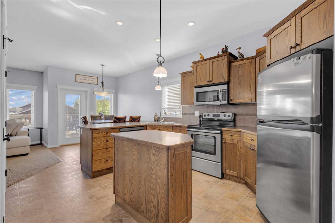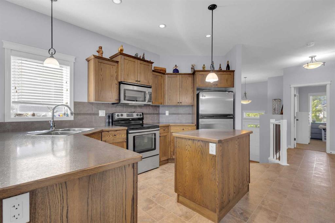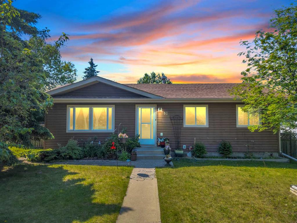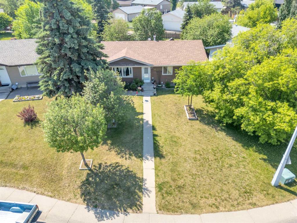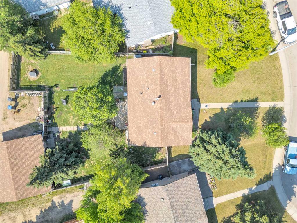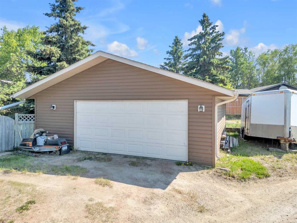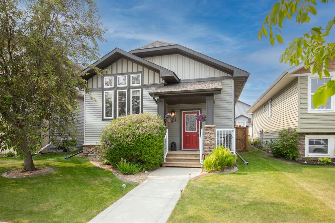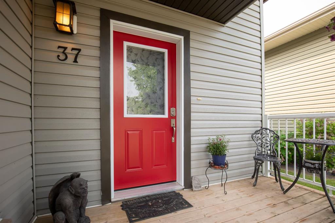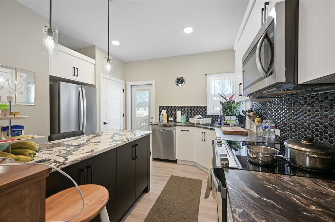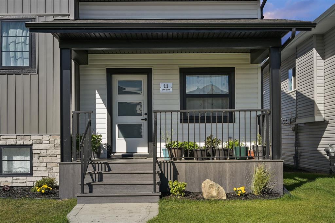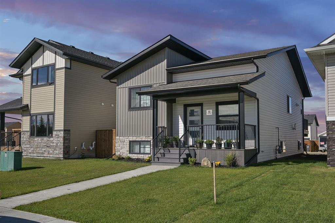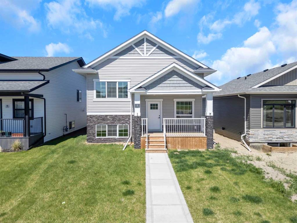14 Hallgren Drive
Sylvan Lake T4S 1T4
MLS® Number: A2230468
$ 429,900
4
BEDROOMS
3 + 0
BATHROOMS
1996
YEAR BUILT
This stunning, fully renovated 4-bedroom, 3-bathroom home is back on the market after the previous buyer was unable to close—giving you another chance to own this incredible property! Nestled on a wide 52’ lot just steps from CP Blakely School, this transformation is nothing short of spectacular, starting with the newly reimagined main floor. The kitchen is a showstopper, complete with all-new cabinetry, quartz countertops, an undermount sink, and black stainless appliances. The open-concept layout flows beautifully into the living space, where a unique feature wall adds a bold touch of personality and style. The upgrades continue into all three bathrooms, now boasting new vanities with quartz counters, undermount sinks, contemporary tilework, and modern fixtures. The entire home features upgraded vinyl flooring, stylish new light fixtures, and has been freshly painted throughout in neutral tones. The primary suite includes custom walk-in closet organizers, offering smart and elegant storage. Downstairs, a 4th bedroom with a large walk-in closet has been added, along with rough-in plumbing for a future wet bar — perfect for entertaining. With its private rear entry, the basement offers convenient access from the future garage and backyard, enhancing everyday functionality. Major system upgrades include PEX plumbing (removed all Poly-B) and triple-pane windows (2022) for added energy efficiency and comfort. The oversized backyard offers ample room to build a garage, set up a play area, or create your own outdoor oasis. Located near schools, parks, the beach, and more — this fully updated home blends modern design with an unbeatable location.
| COMMUNITY | Hewlett Park |
| PROPERTY TYPE | Detached |
| BUILDING TYPE | House |
| STYLE | Bi-Level |
| YEAR BUILT | 1996 |
| SQUARE FOOTAGE | 1,127 |
| BEDROOMS | 4 |
| BATHROOMS | 3.00 |
| BASEMENT | Finished, Full |
| AMENITIES | |
| APPLIANCES | See Remarks |
| COOLING | None |
| FIREPLACE | N/A |
| FLOORING | Tile, Vinyl |
| HEATING | Forced Air, Natural Gas |
| LAUNDRY | In Basement |
| LOT FEATURES | Back Lane, Back Yard, City Lot, Level |
| PARKING | Alley Access, Off Street, Outside, Parking Pad, RV Access/Parking |
| RESTRICTIONS | None Known |
| ROOF | Asphalt Shingle |
| TITLE | Fee Simple |
| BROKER | Greater Property Group |
| ROOMS | DIMENSIONS (m) | LEVEL |
|---|---|---|
| 3pc Bathroom | 7`0" x 6`0" | Basement |
| Bedroom | 10`1" x 12`4" | Basement |
| Bedroom | 11`9" x 16`6" | Basement |
| Game Room | 19`2" x 16`8" | Basement |
| Furnace/Utility Room | 10`11" x 13`0" | Basement |
| 4pc Bathroom | 5`10" x 8`6" | Main |
| 4pc Ensuite bath | 5`5" x 8`5" | Main |
| Bedroom | 10`4" x 11`10" | Main |
| Dining Room | 14`1" x 11`7" | Main |
| Kitchen | 13`3" x 8`3" | Main |
| Living Room | 13`9" x 13`3" | Main |
| Bedroom - Primary | 16`7" x 11`11" | Main |
| Walk-In Closet | 9`1" x 5`9" | Main |

