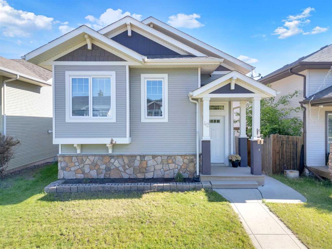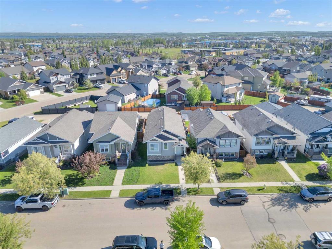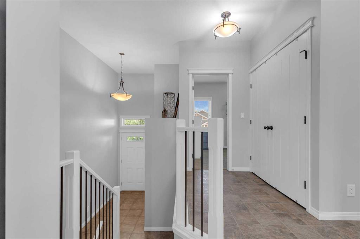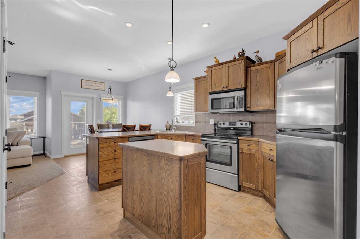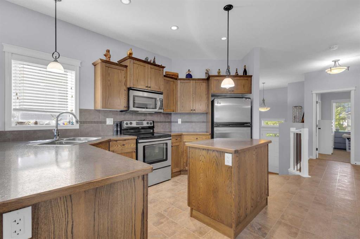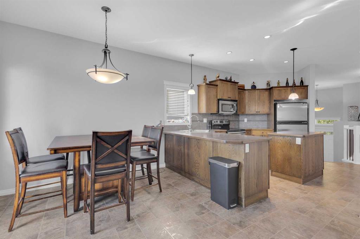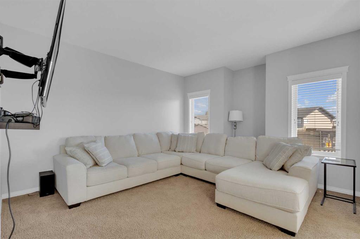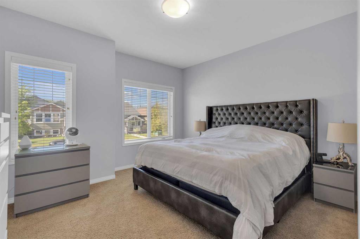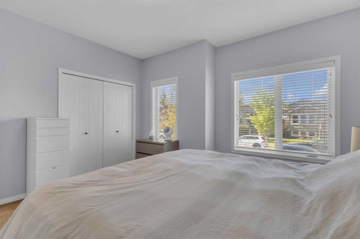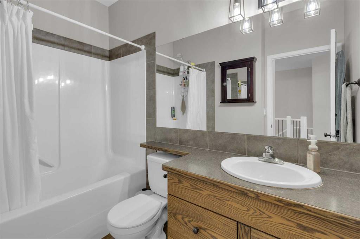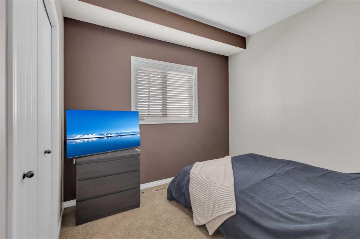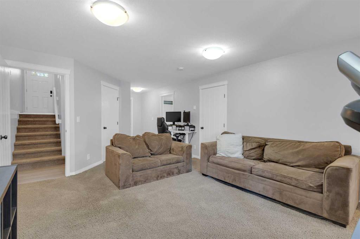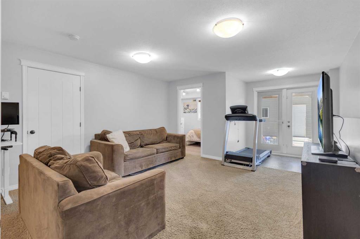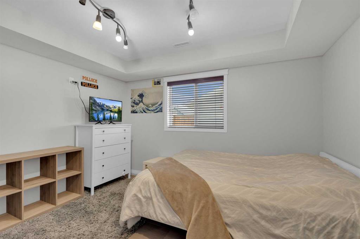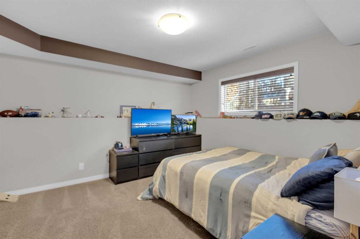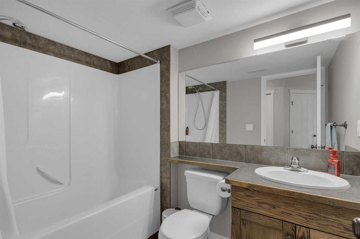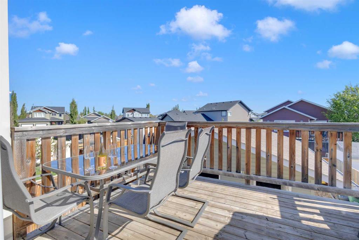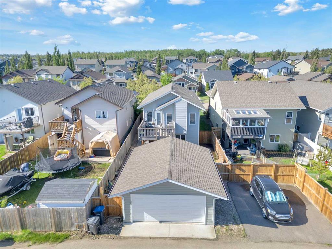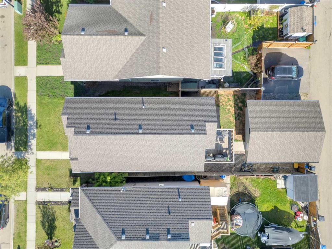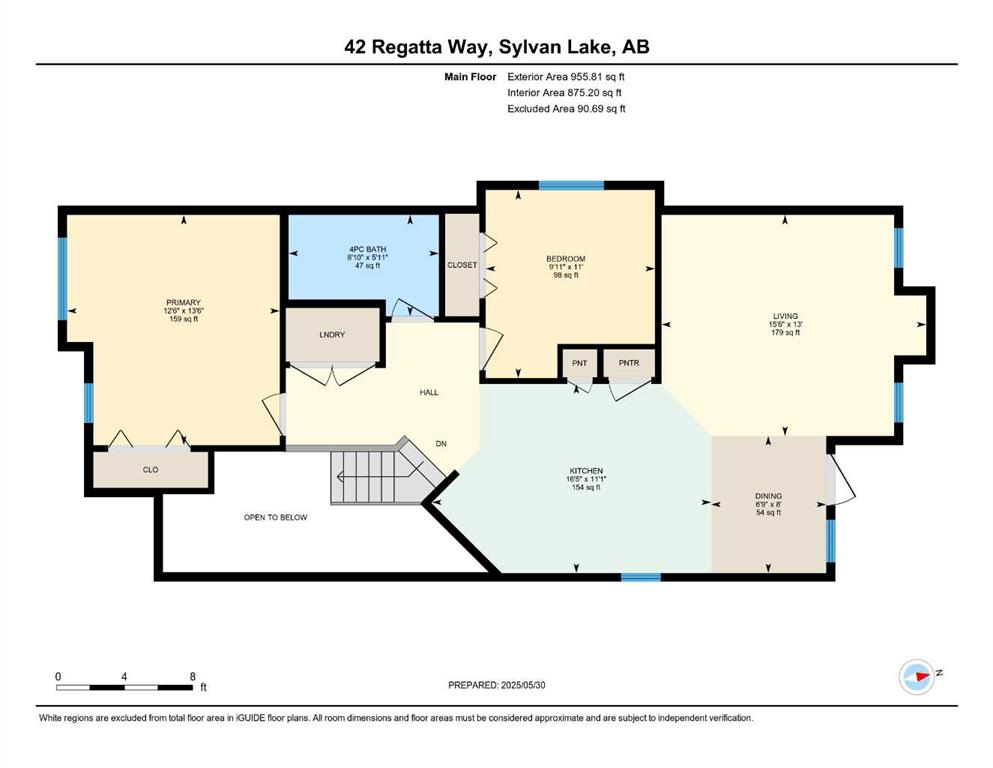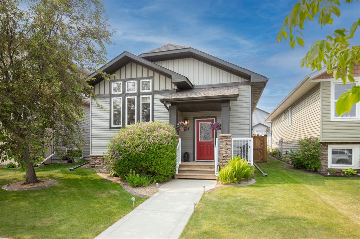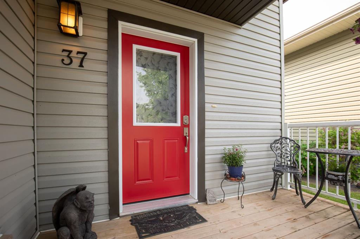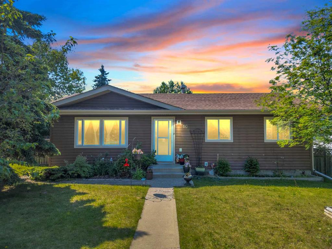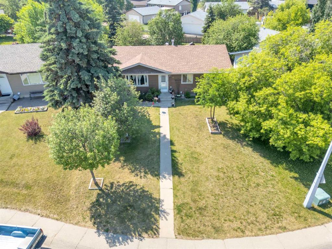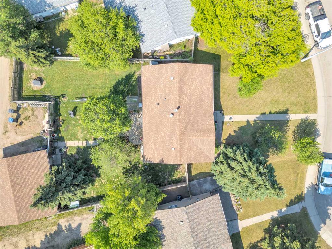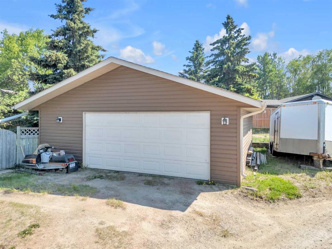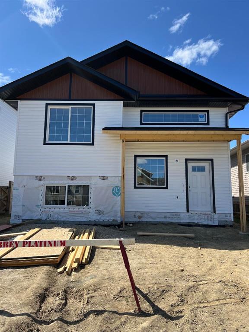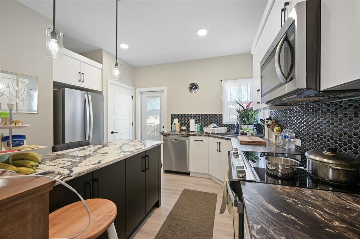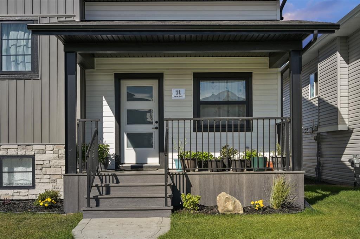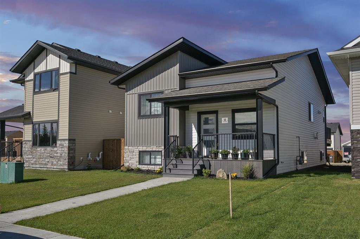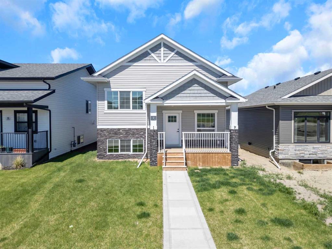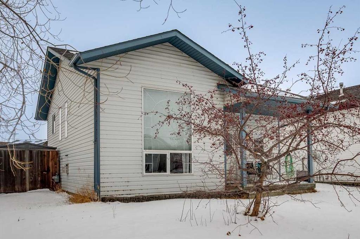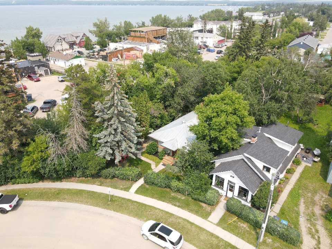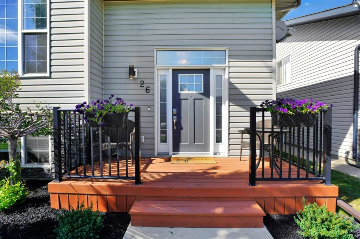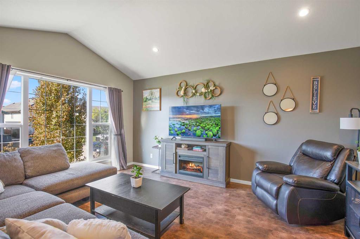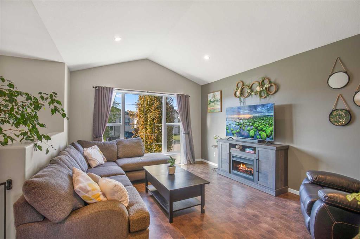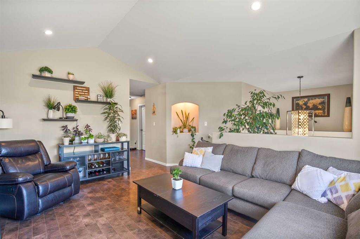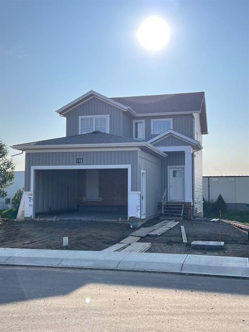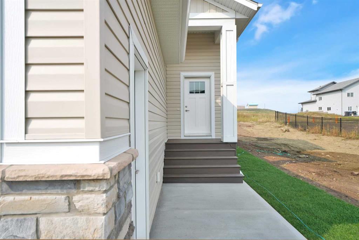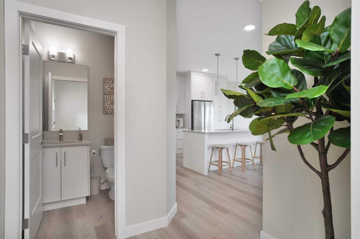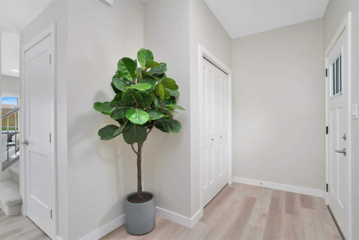42 Regatta Way
Sylvan Lake T4S 0E8
MLS® Number: A2211911
$ 450,000
4
BEDROOMS
2 + 0
BATHROOMS
1,090
SQUARE FEET
2009
YEAR BUILT
Welcome to this well-maintained bi-level offering comfort and convenience. This freshly painted upper level is move-in ready and full of natural light thanks to its soaring vaulted ceilings. The bright and open layout creates a welcoming atmosphere ideal for families or entertaining. This upper level is complete 2 bedrooms including the primary bedroom, full bathroom and main floor laundry. The fully finished walk-out basement provides additional living space, 2 bedrooms, a full bathroom and easy access to the backyard. You'll also appreciate the double detached garage out back — perfect for vehicles, storage, or a workshop.
| COMMUNITY | Ryders Ridge |
| PROPERTY TYPE | Detached |
| BUILDING TYPE | House |
| STYLE | Bi-Level |
| YEAR BUILT | 2009 |
| SQUARE FOOTAGE | 1,090 |
| BEDROOMS | 4 |
| BATHROOMS | 2.00 |
| BASEMENT | Finished, Full |
| AMENITIES | |
| APPLIANCES | Dishwasher, Microwave, Refrigerator, Stove(s), Tankless Water Heater, Washer/Dryer |
| COOLING | None |
| FIREPLACE | N/A |
| FLOORING | Carpet, Laminate, Linoleum, Tile |
| HEATING | Forced Air |
| LAUNDRY | Main Level |
| LOT FEATURES | Back Lane |
| PARKING | Double Garage Detached, On Street |
| RESTRICTIONS | None Known |
| ROOF | Asphalt Shingle |
| TITLE | Fee Simple |
| BROKER | Century 21 Maximum |
| ROOMS | DIMENSIONS (m) | LEVEL |
|---|---|---|
| 4pc Bathroom | 5`11" x 8`3" | Basement |
| Bedroom | 13`0" x 11`4" | Basement |
| Bedroom | 12`2" x 9`5" | Basement |
| Family Room | 13`6" x 24`2" | Basement |
| Furnace/Utility Room | 6`1" x 10`9" | Basement |
| Foyer | 10`6" x 7`1" | Main |
| Kitchen | 16`5" x 11`1" | Upper |
| Dining Room | 6`9" x 8`0" | Upper |
| Living Room | 15`6" x 13`0" | Upper |
| 4pc Bathroom | 5`11" x 8`10" | Upper |
| Bedroom - Primary | 13`6" x 12`6" | Upper |
| Bedroom | 11`0" x 9`11" | Upper |

