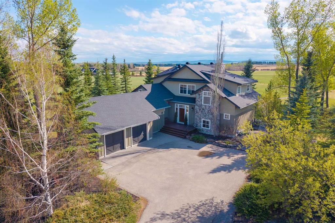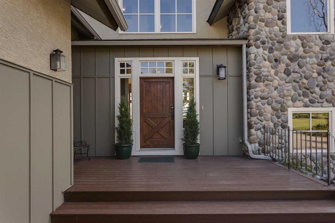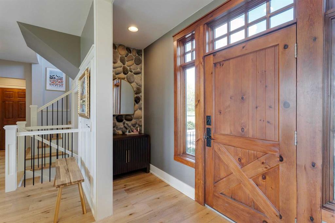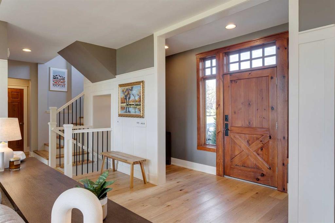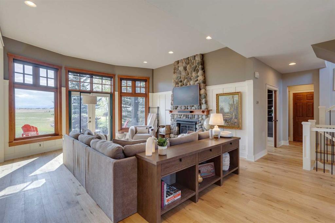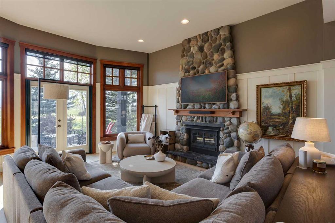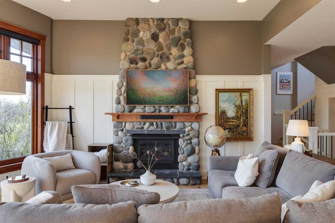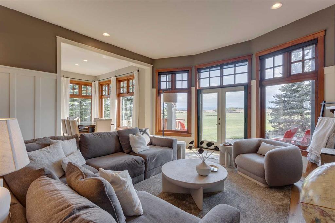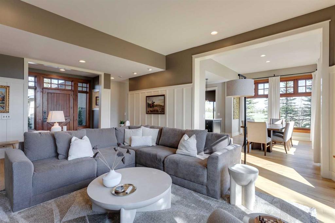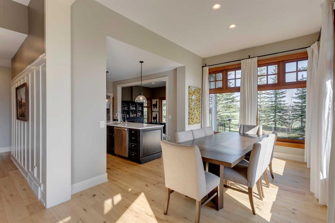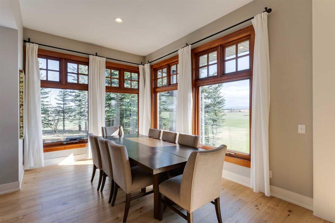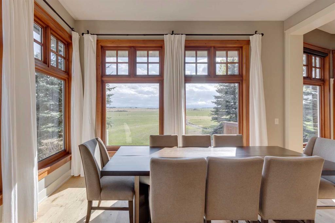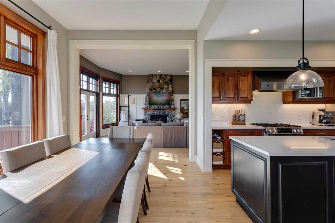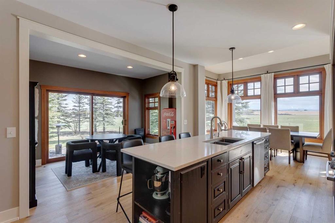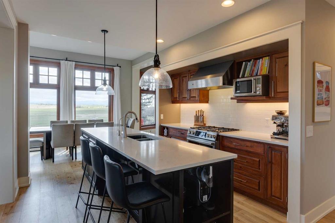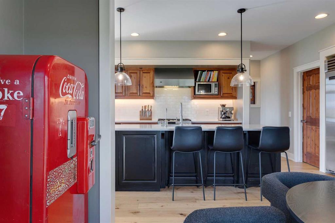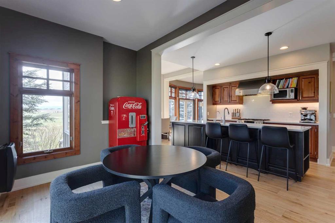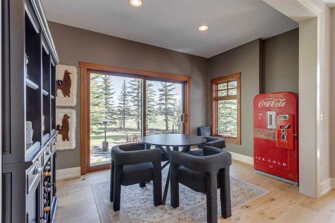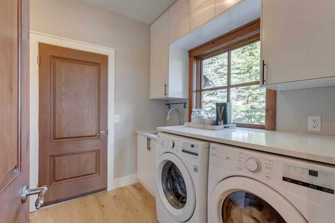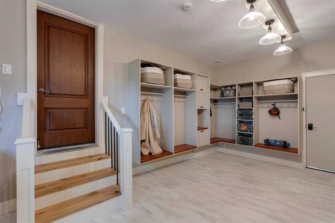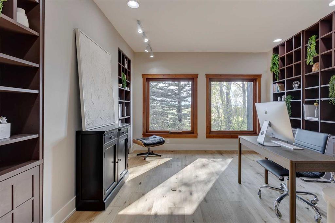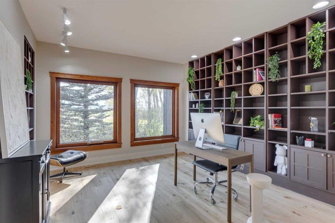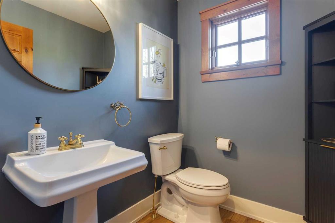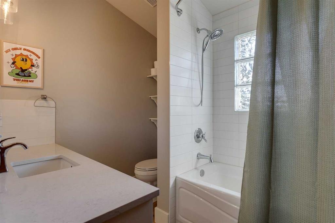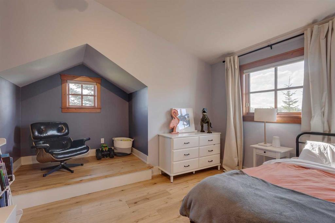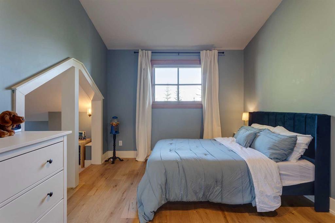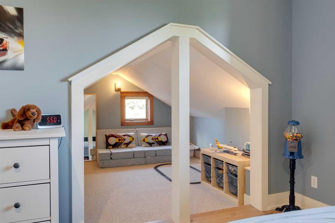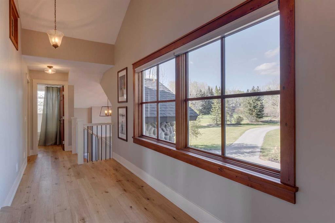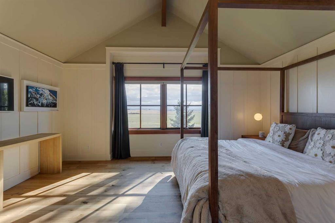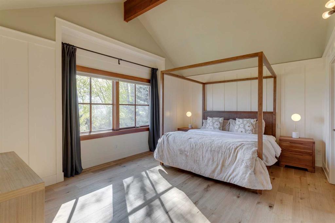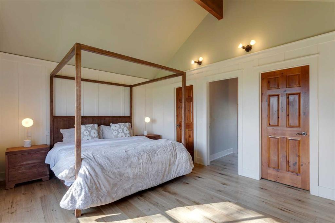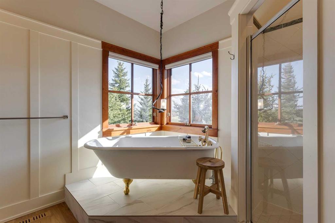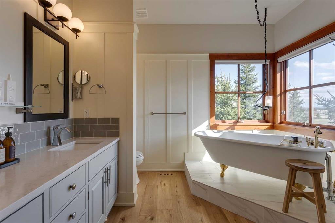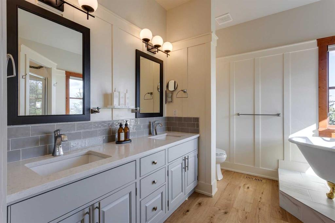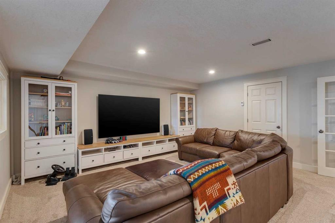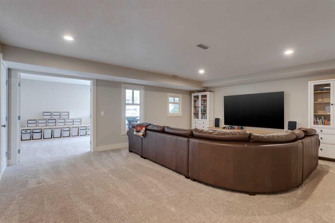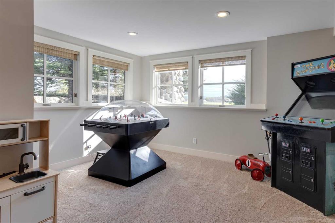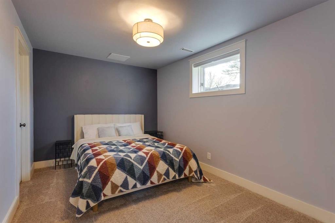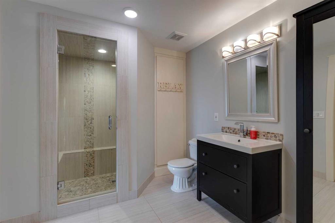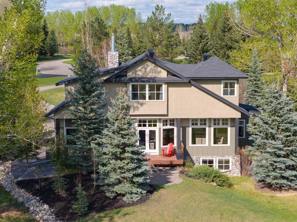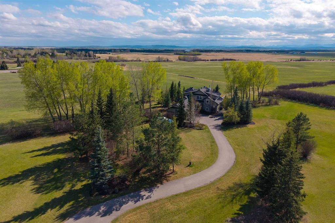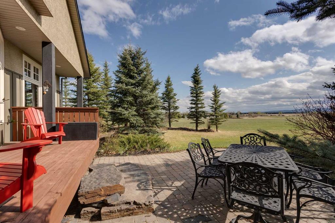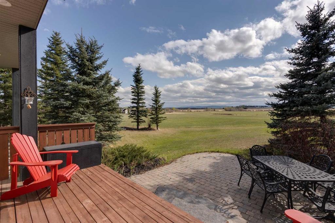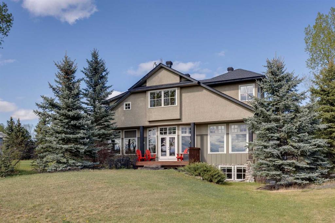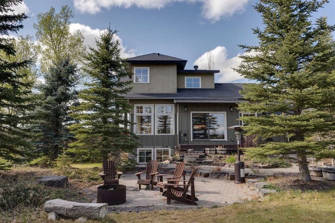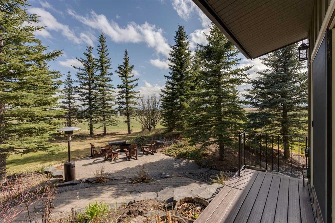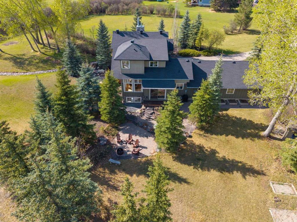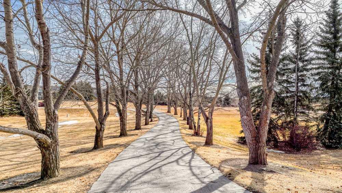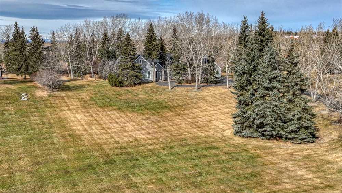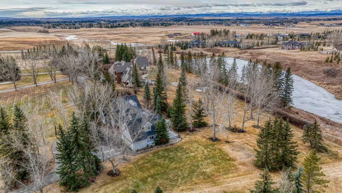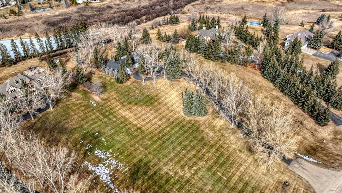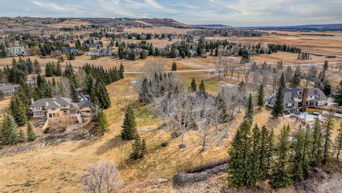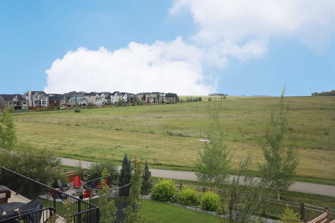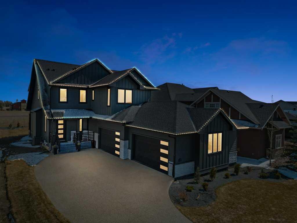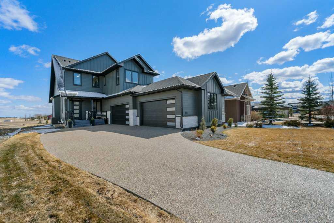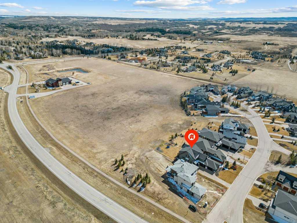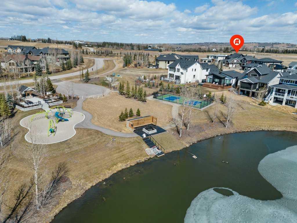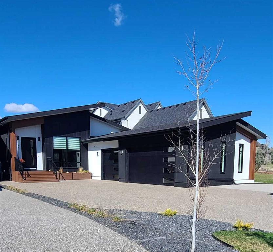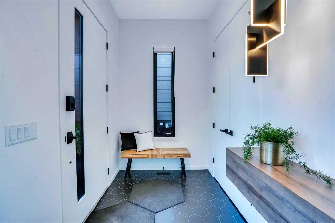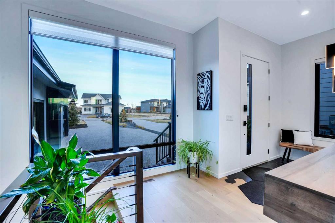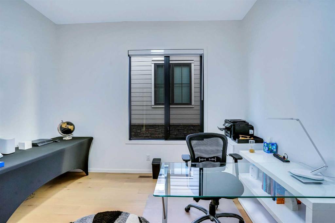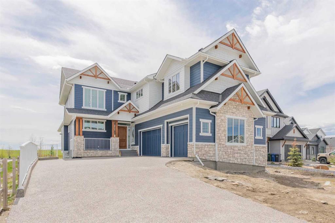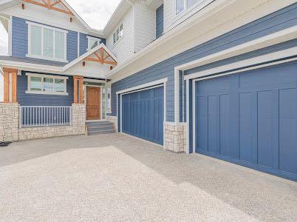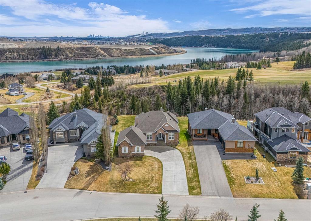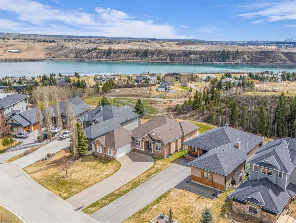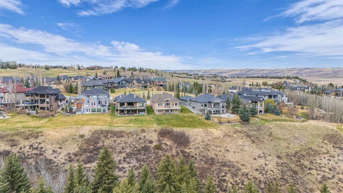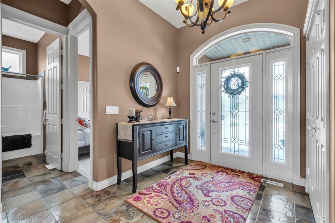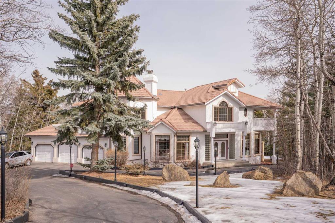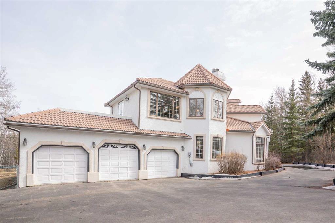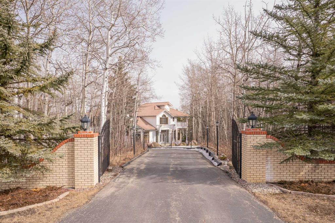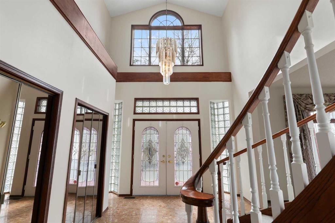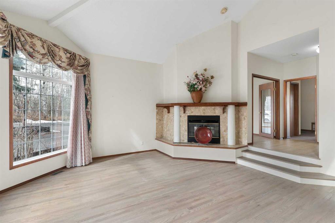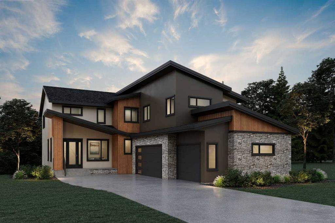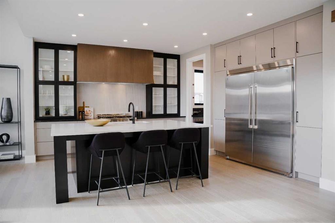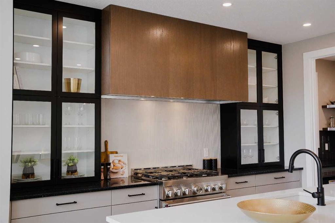11 Gracewood View
Rural Rocky View County T3Z 2B2
MLS® Number: A2217964
$ 1,799,000
4
BEDROOMS
3 + 1
BATHROOMS
2,650
SQUARE FEET
1997
YEAR BUILT
* Open House Saturday May 24, 12-3pm *. Discover unparalleled elegance and serenity at 11 Gracewood View, a beautifully renovated home set on 2.05 acres of beautifully landscaped grounds in the private community of Gracewood Estates. Boasting 3,900 sq. ft. of thoughtfully designed living space, this residence offers truly unobstructed mountain views and sophisticated architectural details throughout. From the moment you step inside, you're greeted by the inviting warmth of the home, wood frame windows, breathtaking views of the Rocky Mountains. A wall of gallery windows fills the home with natural light, framing the panoramic vistas and creating a seamless connection to the outdoors. Perfectly suited for entertaining, the main level features a remarkable dining room facing the mountains, and living areas anchored by a stunning stone-faced gas fireplace. French doors open to the West to one of several charming outdoor living spaces. The kitchen is a culinary dream, equipped with professional-grade stainless steel appliances, a dual-fuel gas range, quartz countertops, plenty of cabinetry, and a walk-in pantry. Adjacent to the kitchen, a sun-filled room offers the ideal setting for casual breakfasts, a reading nook, or a cozy sitting area. A generous home office with custom built-in shelving and two more large west facing windows. To complete the main level, we find a stylish powder room, and a functional laundry room with generous floor to ceiling storage. Connecting the home and garage is the over-sized mudroom; perfect to hang jackets, stash sports equipment and clean off before heading inside. Upstairs, you’ll find three character-rich bedrooms and two bathrooms, including a serene primary suite that feels like a private sanctuary. Enjoy three walk-in closets and a spa-inspired ensuite with a stand-alone shower, double vanity, and a clawfoot tub perfectly positioned to soak in the sunset and mountain views. The fully finished lower level features in-floor heating and adds flexible space for everyday living or guest accommodations. A fourth bedroom, oversized steam shower bathroom, and a large bonus room offer versatility for movie nights, playtime, or a home gym. A bright, spacious flex room can easily serve as a fifth bedroom, workout area, or creative studio. Outdoor living is exceptional here, with several decks, patios, and manicured grounds surrounded by mature trees—ideal for family time, or quiet evenings under the stars. The oversized double garage with the adjoining mudroom is ideal for families. Crafted with timeless quality and attention to detail, this exceptional home combines the peace of acreage living with the convenience of city access. Located minutes from top-rated schools (Edge, Webber, Rundle, CFIS), sports facilities, and everyday amenities of Calgary's West End, 11 Gracewood View offers both acreage lifestyle, and a few minutes to the city . Don't miss your opportunity to experience this Springbank gem—schedule your private showing today.
| COMMUNITY | Springbank |
| PROPERTY TYPE | Detached |
| BUILDING TYPE | House |
| STYLE | 2 Storey |
| YEAR BUILT | 1997 |
| SQUARE FOOTAGE | 2,650 |
| BEDROOMS | 4 |
| BATHROOMS | 4.00 |
| BASEMENT | Finished, Full |
| AMENITIES | |
| APPLIANCES | Central Air Conditioner, Dishwasher, Dryer, Garage Control(s), Gas Range, Range Hood, Refrigerator, Washer, Water Softener, Window Coverings |
| COOLING | Central Air |
| FIREPLACE | Gas |
| FLOORING | Carpet, Hardwood, Tile |
| HEATING | In Floor, Forced Air, Natural Gas |
| LAUNDRY | Laundry Room, Main Level |
| LOT FEATURES | Back Yard, Front Yard, Landscaped, Lawn, Low Maintenance Landscape, Many Trees, Open Lot, Treed, Views |
| PARKING | Double Garage Attached |
| RESTRICTIONS | Utility Right Of Way |
| ROOF | Asphalt Shingle |
| TITLE | Fee Simple |
| BROKER | eXp Realty |
| ROOMS | DIMENSIONS (m) | LEVEL |
|---|---|---|
| Game Room | 10`8" x 20`8" | Basement |
| Furnace/Utility Room | 4`11" x 8`4" | Basement |
| Family Room | 16`5" x 19`11" | Basement |
| Bedroom | 9`2" x 13`8" | Basement |
| 4pc Bathroom | 12`10" x 8`5" | Basement |
| Den | 13`1" x 14`2" | Main |
| 2pc Bathroom | 5`6" x 6`0" | Main |
| Laundry | 10`3" x 7`11" | Main |
| Pantry | 4`6" x 7`11" | Main |
| Mud Room | 19`0" x 11`10" | Main |
| Kitchen | 11`4" x 15`0" | Main |
| Dining Room | 15`0" x 10`6" | Main |
| Breakfast Nook | 7`9" x 12`10" | Main |
| Living Room | 16`1" x 23`0" | Main |
| Foyer | 12`0" x 4`0" | Main |
| Play Room | 9`3" x 11`10" | Upper |
| Bedroom - Primary | 16`6" x 13`2" | Upper |
| Bedroom | 12`5" x 9`2" | Upper |
| Bedroom | 11`6" x 10`3" | Upper |
| 4pc Bathroom | 6`11" x 8`5" | Upper |
| 5pc Ensuite bath | 10`0" x 10`6" | Upper |

