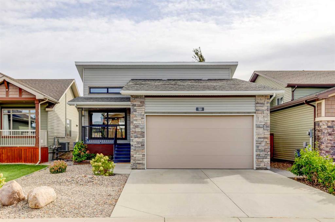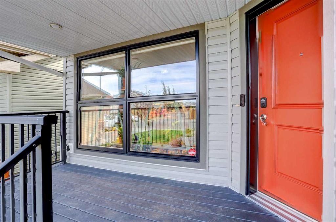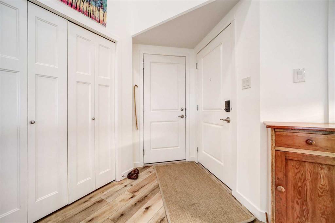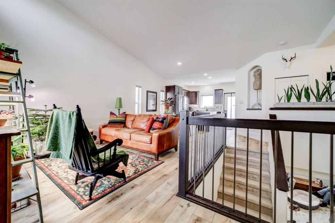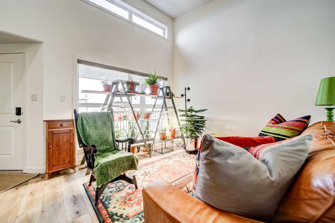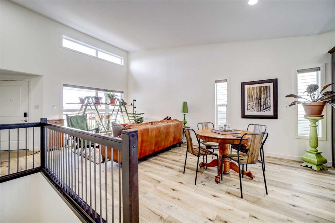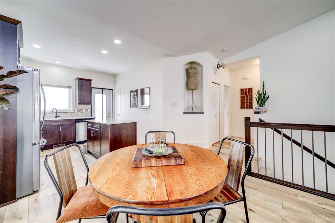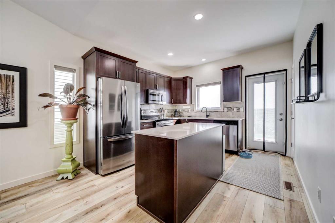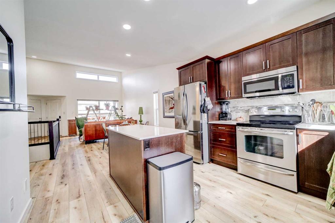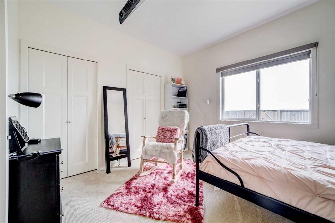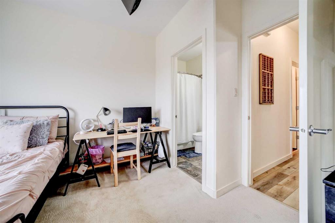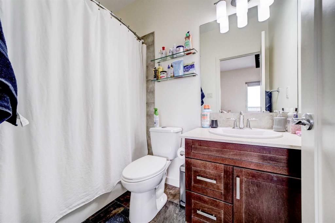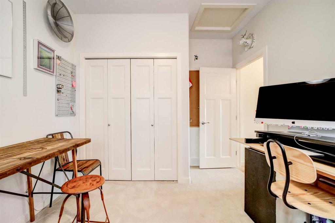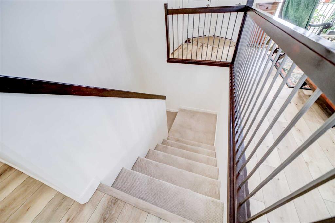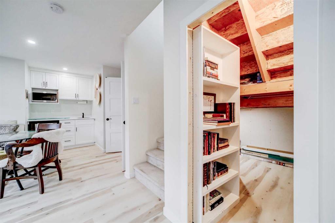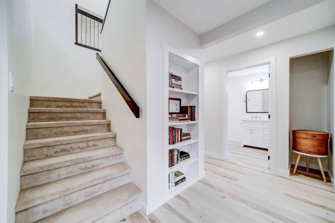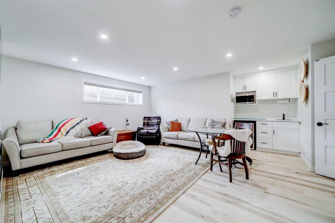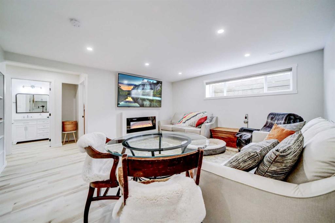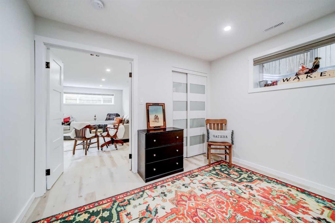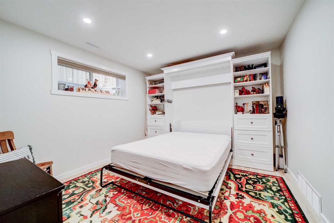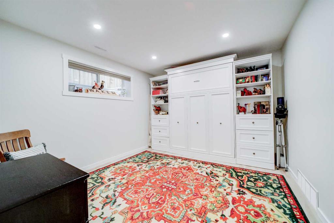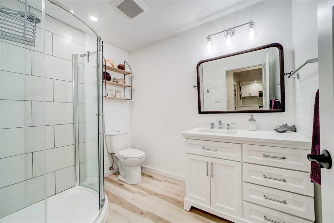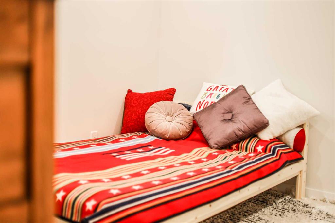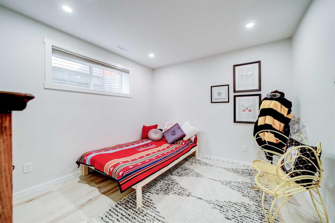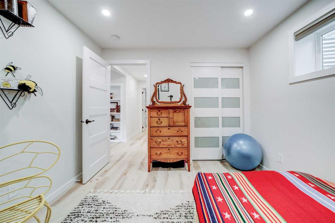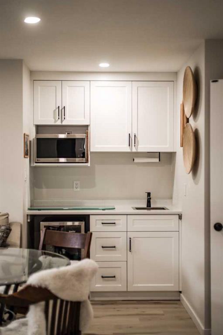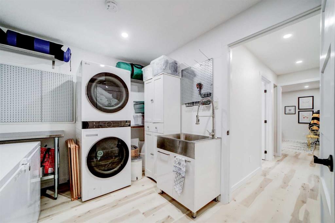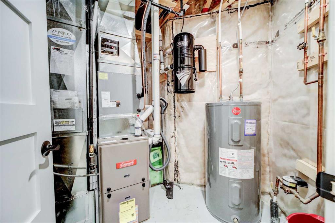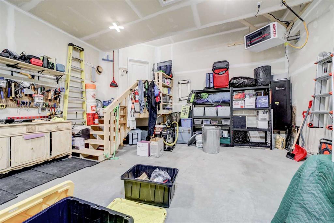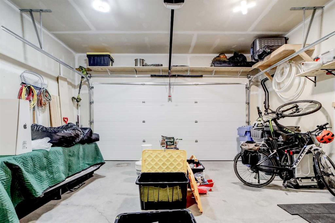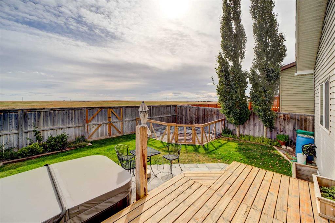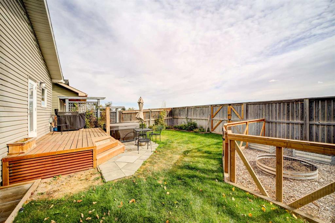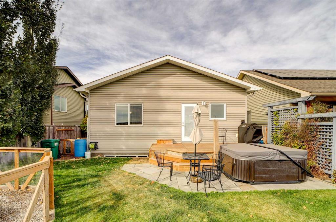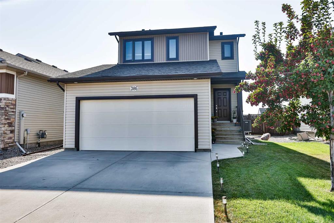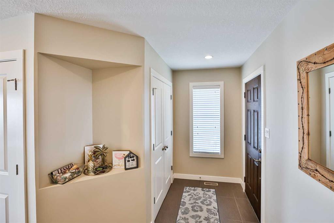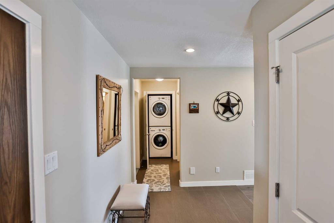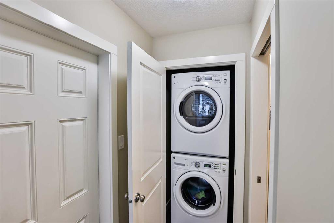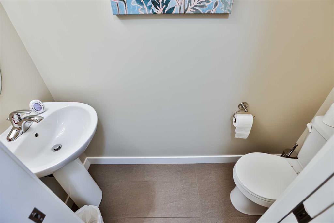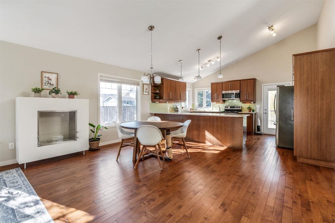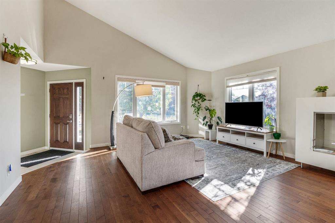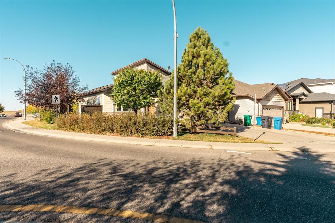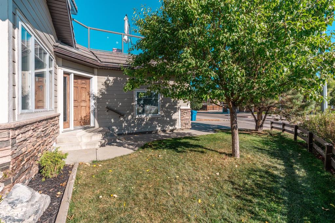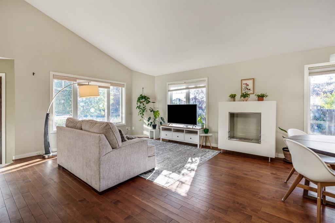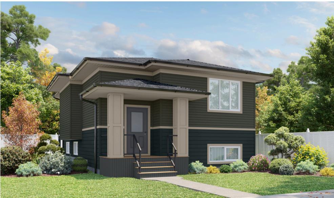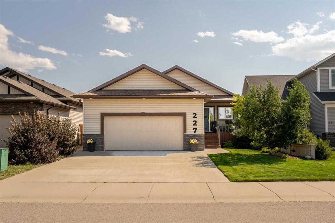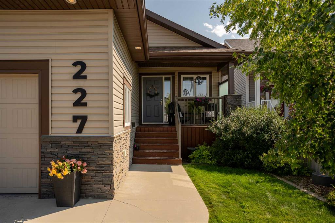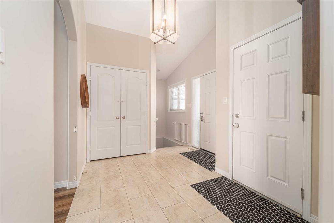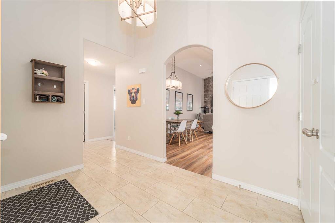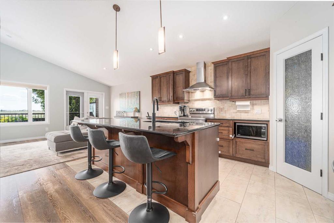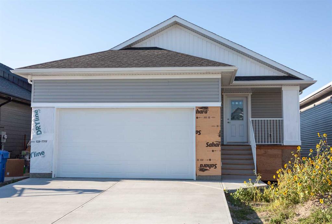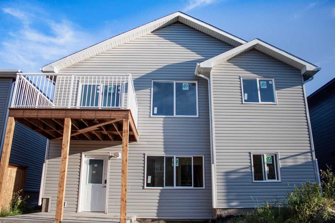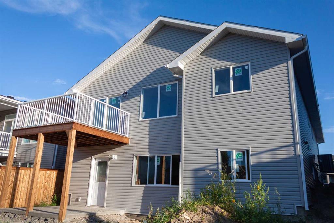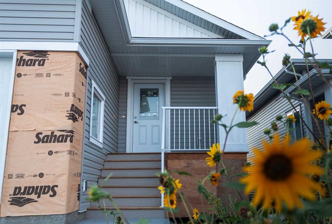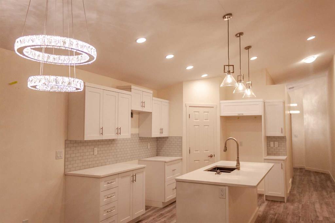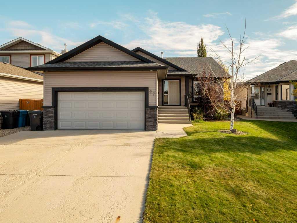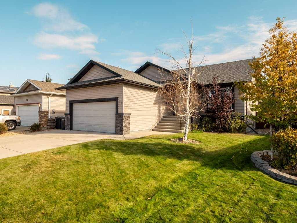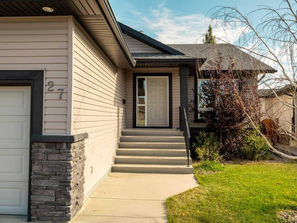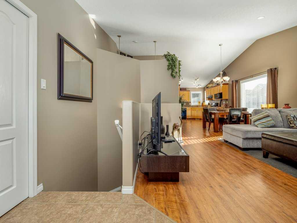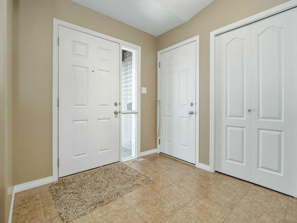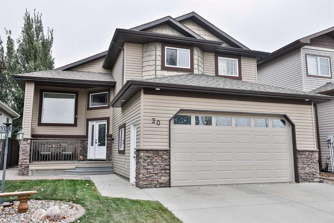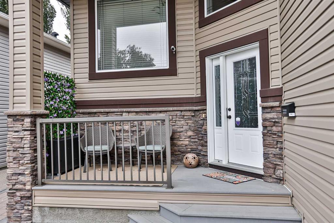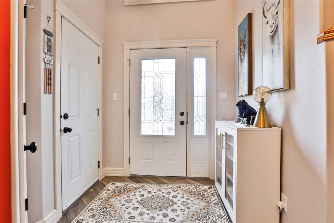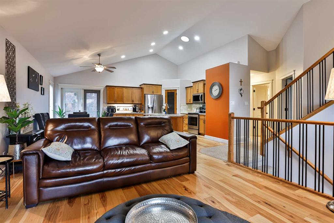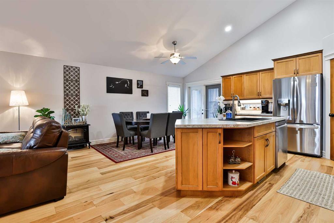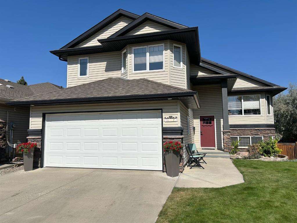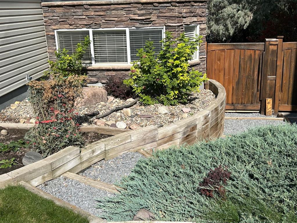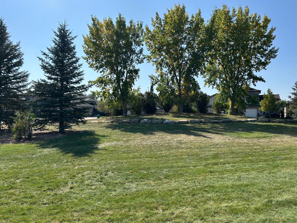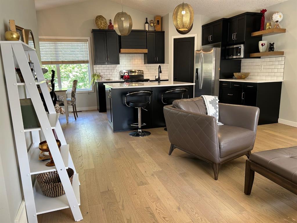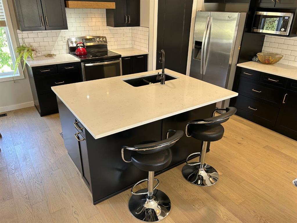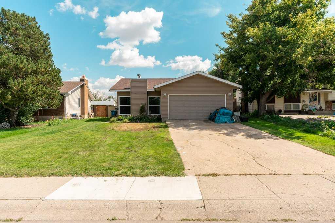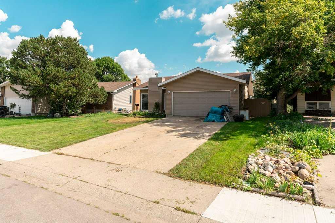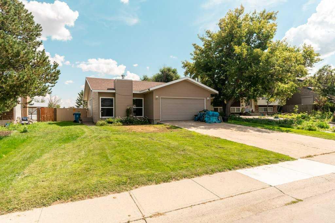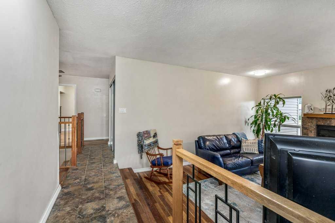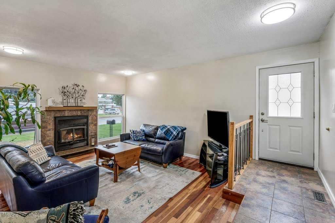366 Mt Sundance Landing W
Lethbridge T1J5H9
MLS® Number: A2261510
$ 499,900
4
BEDROOMS
3 + 0
BATHROOMS
1,015
SQUARE FEET
2013
YEAR BUILT
Step into this well-maintained bungalow that combines thoughtful updates with comfortable living. The home offers 4 bedrooms and 3 bathrooms, including a 3-piece ensuite off the primary. Upstairs, you’ll find fresh paint and updated vinyl flooring (2024), a bright kitchen with quartz countertops, and a new fridge (2023). The basement is ideal for entertaining, featuring an electric fireplace, wet bar, and included Murphy bed, along with two additional bedrooms and a 3-piece bathroom. Comfort is prioritized with central A/C (2022) and a furnace upgraded with UV light (2023, $800 value). Additional highlights include Hunter Douglas blinds, a heated garage, central vac, and a newly painted front deck that adds to the curb appeal. Outdoors, enjoy a fenced garden area, landscaped yard, and hot and cold water taps at both the garage and back exterior. The backyard also includes above-ground sprinklers and plenty of space to relax.
| COMMUNITY | Sunridge |
| PROPERTY TYPE | Detached |
| BUILDING TYPE | House |
| STYLE | Bungalow |
| YEAR BUILT | 2013 |
| SQUARE FOOTAGE | 1,015 |
| BEDROOMS | 4 |
| BATHROOMS | 3.00 |
| BASEMENT | Finished, Full |
| AMENITIES | |
| APPLIANCES | Dishwasher, Electric Stove, Refrigerator, Washer/Dryer Stacked |
| COOLING | Central Air |
| FIREPLACE | Electric |
| FLOORING | Carpet, Linoleum, Vinyl |
| HEATING | Central, Forced Air |
| LAUNDRY | In Basement |
| LOT FEATURES | Back Yard, Landscaped, Lawn, No Neighbours Behind |
| PARKING | Double Garage Attached |
| RESTRICTIONS | None Known |
| ROOF | Asphalt Shingle |
| TITLE | Fee Simple |
| BROKER | Onyx Realty Ltd. |
| ROOMS | DIMENSIONS (m) | LEVEL |
|---|---|---|
| Family Room | 18`2" x 18`7" | Basement |
| Bedroom | 10`3" x 11`3" | Basement |
| 3pc Bathroom | 6`3" x 8`3" | Basement |
| Bedroom | 11`1" x 11`11" | Basement |
| Living Room | 11`1" x 14`3" | Main |
| Dining Room | 11`1" x 7`2" | Main |
| Kitchen | 11`5" x 10`3" | Main |
| Bedroom - Primary | 12`11" x 13`0" | Main |
| 3pc Ensuite bath | 8`1" x 5`0" | Main |
| Bedroom | 12`6" x 9`10" | Main |
| 4pc Bathroom | 8`1" x 5`0" | Main |

