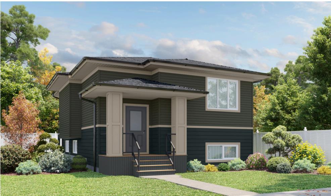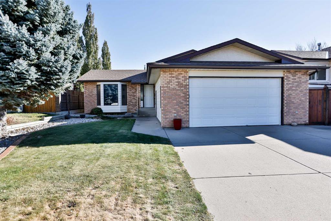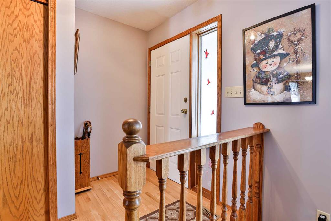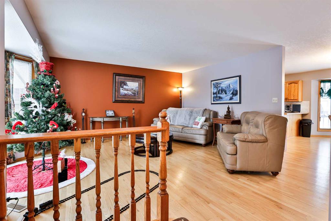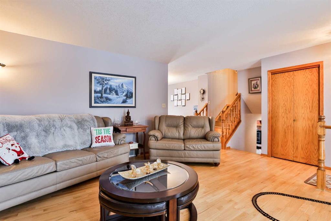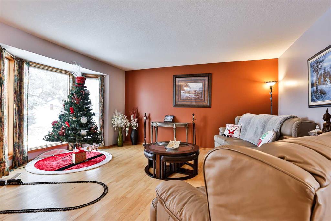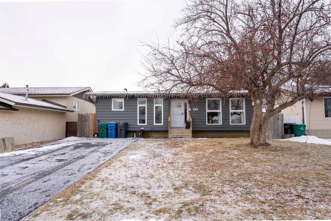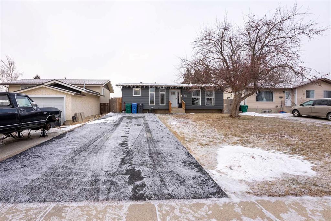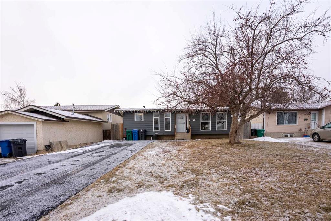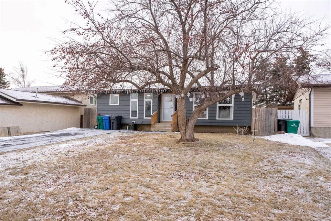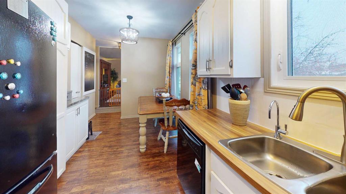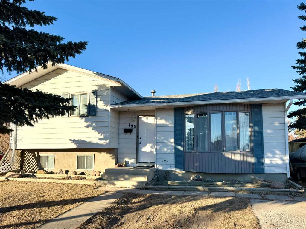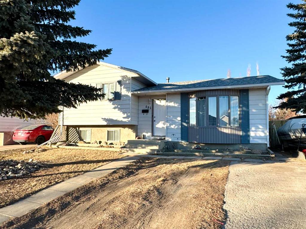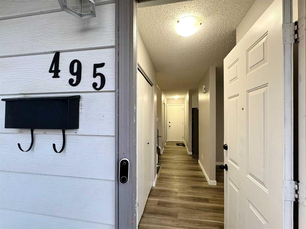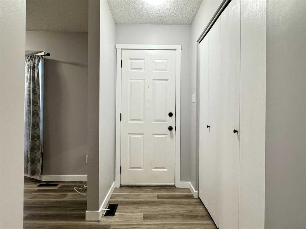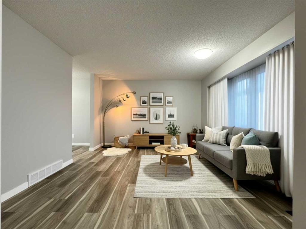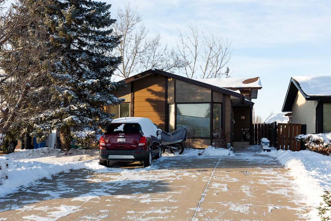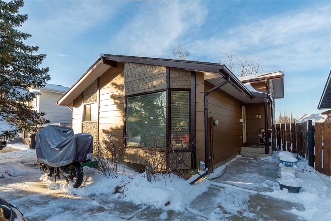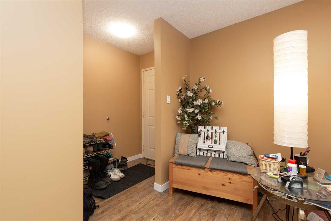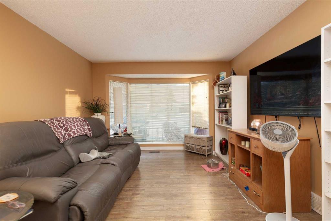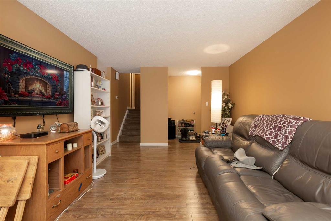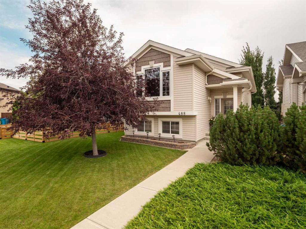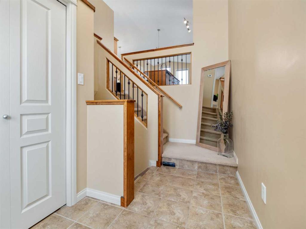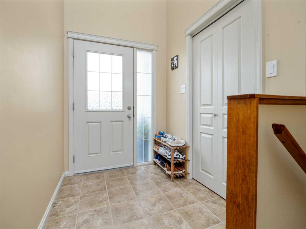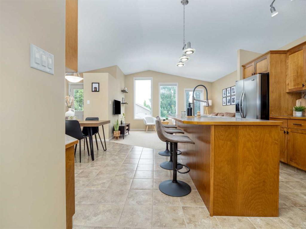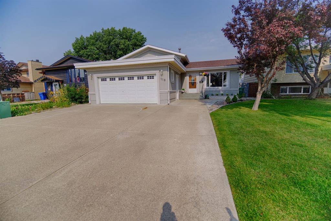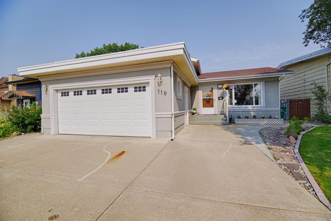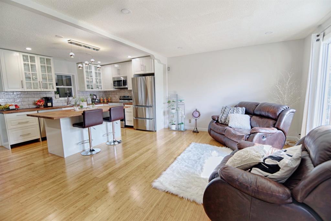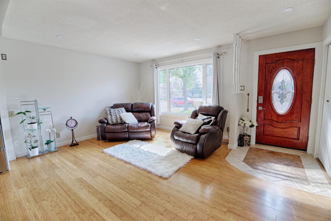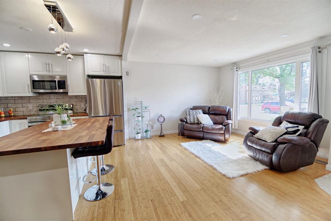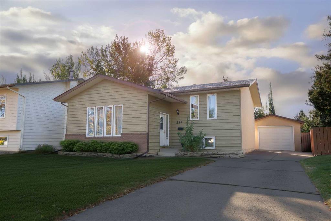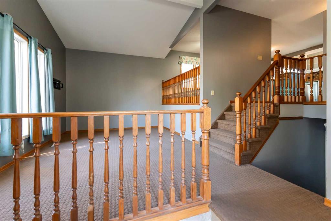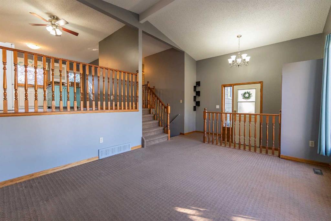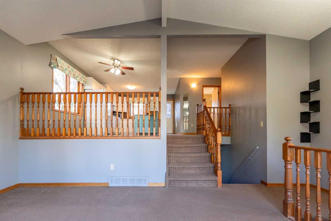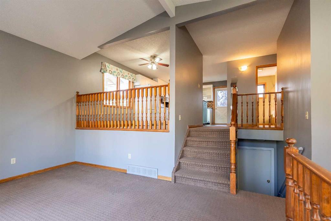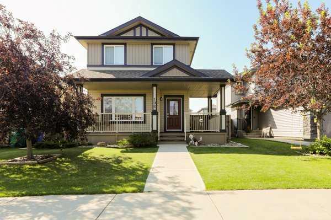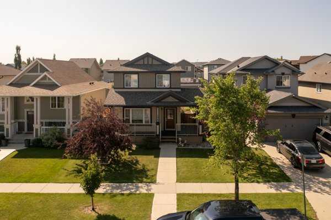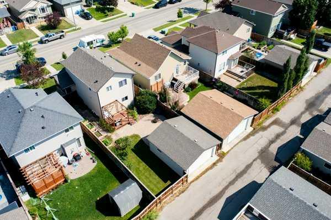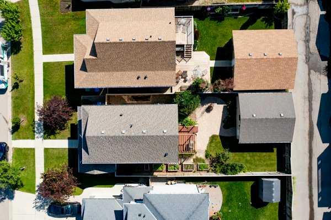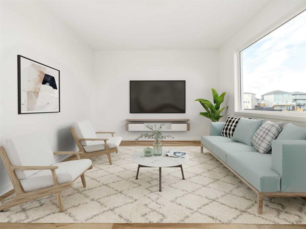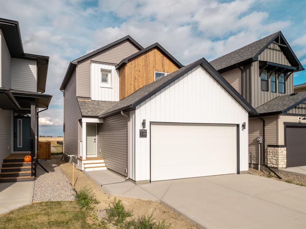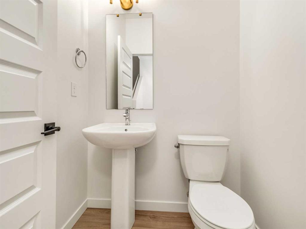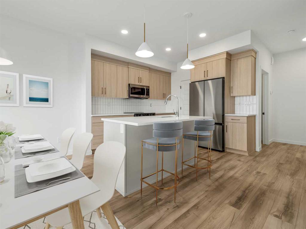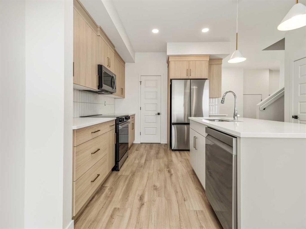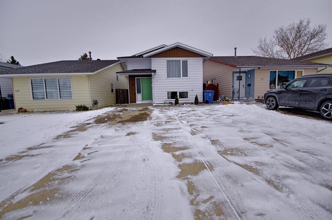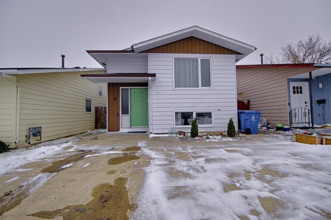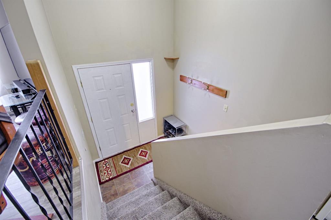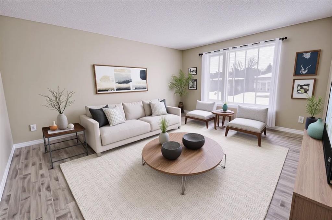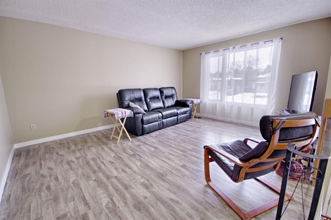770 Riverhills Landing W
Lethbridge T1K 8H8
MLS® Number: A2259371
$ 419,900
2
BEDROOMS
2 + 0
BATHROOMS
1,033
SQUARE FEET
2025
YEAR BUILT
Welcome to the most affordable new construction home in Riverstone! The Solaris model by Cedar Ridge Homes is an ultra-functional bi-level that has plenty to offer. Featuring two bedrooms on the main level (including a great Primary Bedroom with a walk-in closet and three-piece ensuite) another full bath, and a spacious kitchen with a big, quartz topped island. This is an open concept plan, and the spacious living room, dining room, and kitchen are perfect for entertaining. The lower level is ready for development and could feature two more bedrooms, a family room and another full bath. Outside you will find a nice deck to enjoy this beautiful weather, and a double parking pad as well. Located in the highly sought after Riverstone community with a fishing pond, wonderful walking paths, a playground, and just a couple minutes from schools, restaurants, and so much more! Give you REALTOR® a call and come see this great home!
| COMMUNITY | Riverstone |
| PROPERTY TYPE | Detached |
| BUILDING TYPE | House |
| STYLE | Bi-Level |
| YEAR BUILT | 2025 |
| SQUARE FOOTAGE | 1,033 |
| BEDROOMS | 2 |
| BATHROOMS | 2.00 |
| BASEMENT | Full |
| AMENITIES | |
| APPLIANCES | Dishwasher, Refrigerator, Stove(s) |
| COOLING | None |
| FIREPLACE | N/A |
| FLOORING | Carpet, Tile, Vinyl Plank |
| HEATING | Forced Air |
| LAUNDRY | In Basement |
| LOT FEATURES | Back Lane |
| PARKING | Off Street, Parking Pad |
| RESTRICTIONS | None Known |
| ROOF | Asphalt Shingle |
| TITLE | Fee Simple |
| BROKER | RE/MAX REAL ESTATE - LETHBRIDGE |
| ROOMS | DIMENSIONS (m) | LEVEL |
|---|---|---|
| Foyer | 5`11" x 5`4" | Main |
| Kitchen | 12`2" x 10`0" | Main |
| Dining Room | 10`5" x 10`0" | Main |
| Living Room | 12`6" x 14`0" | Main |
| 3pc Bathroom | 0`0" x 0`0" | Main |
| Bedroom - Primary | 12`3" x 10`9" | Main |
| Walk-In Closet | 4`2" x 5`0" | Main |
| 3pc Ensuite bath | 0`0" x 0`0" | Main |
| Bedroom | 10`2" x 10`2" | Main |

