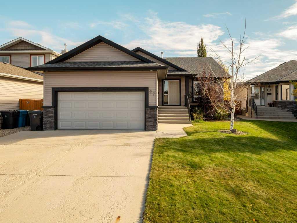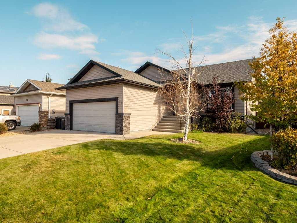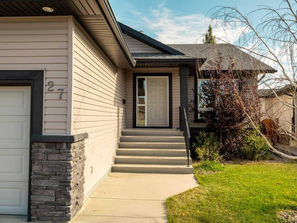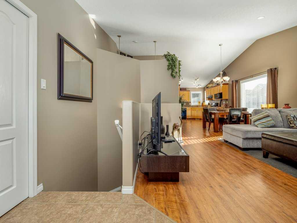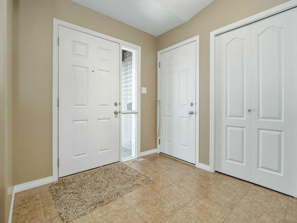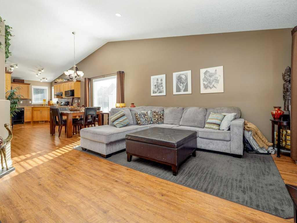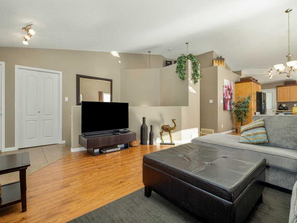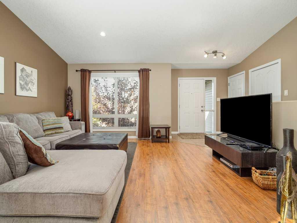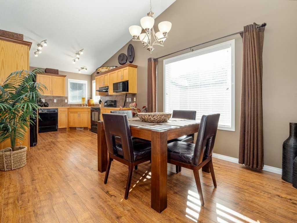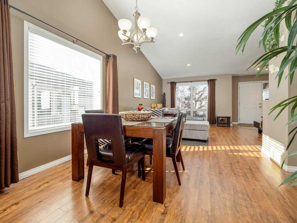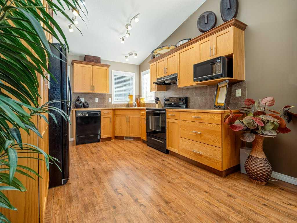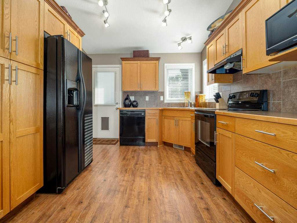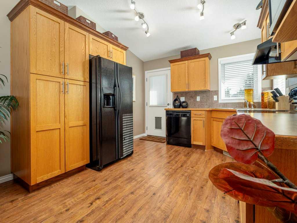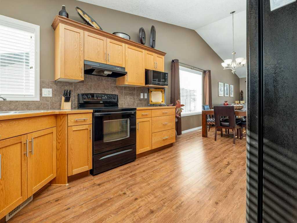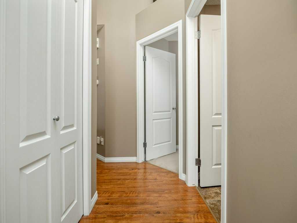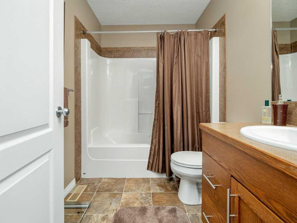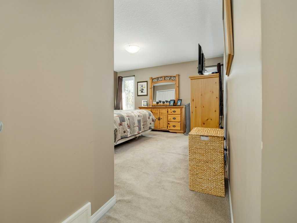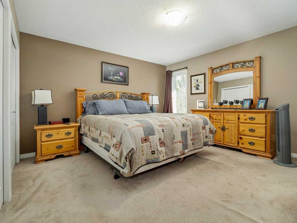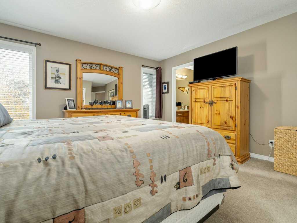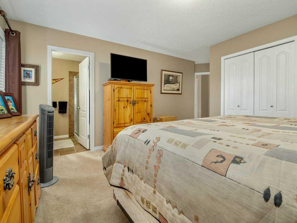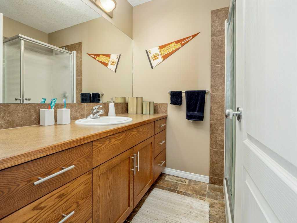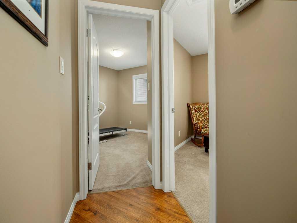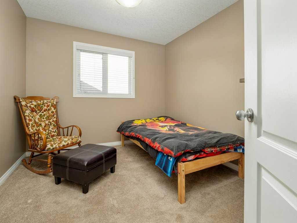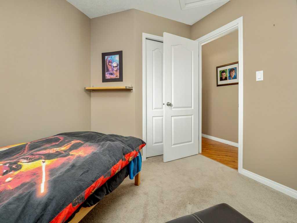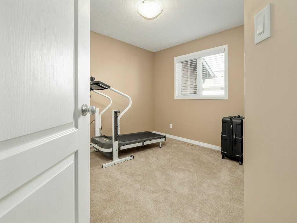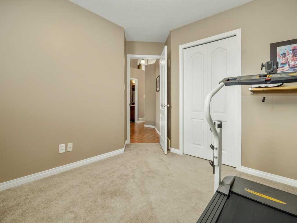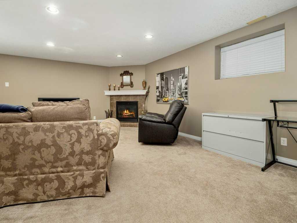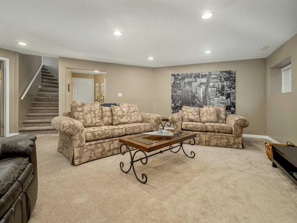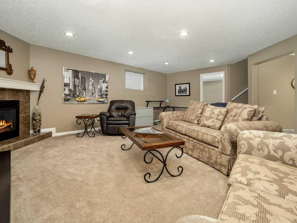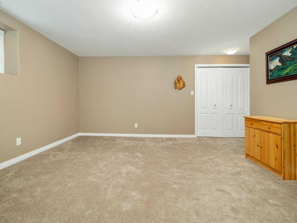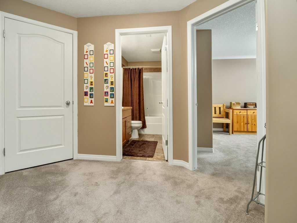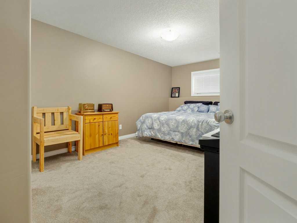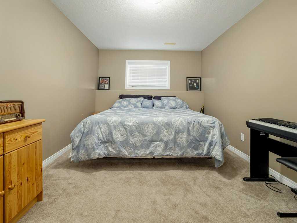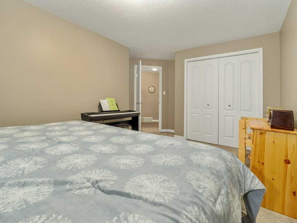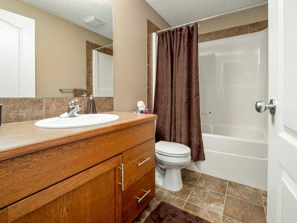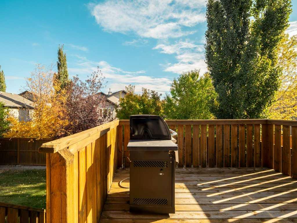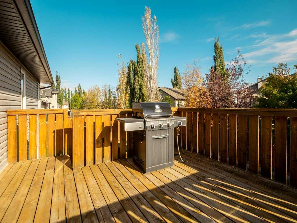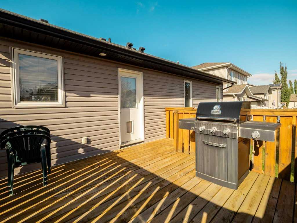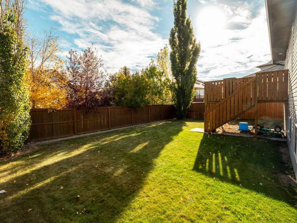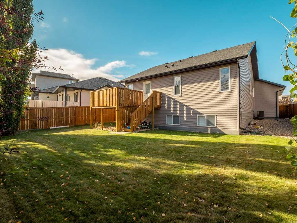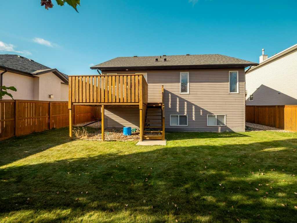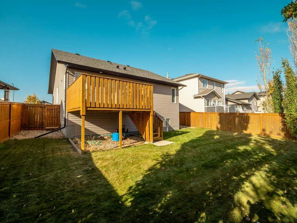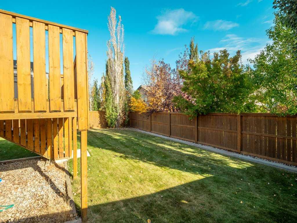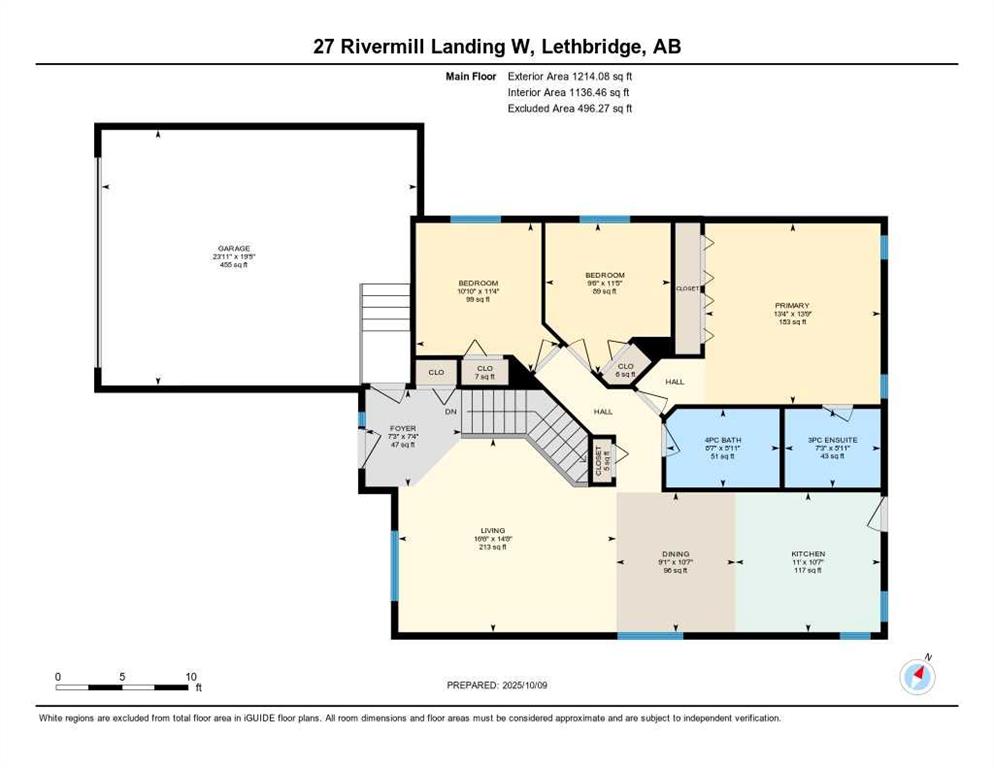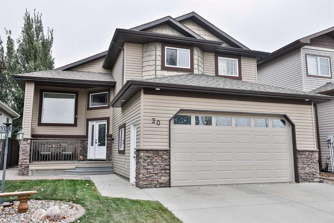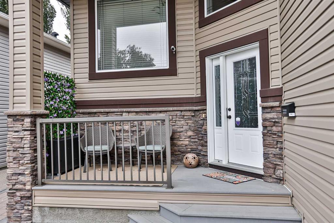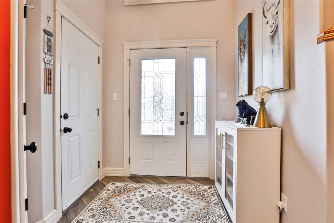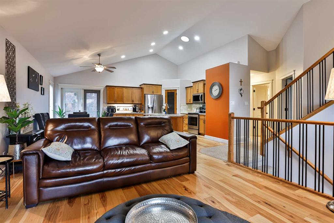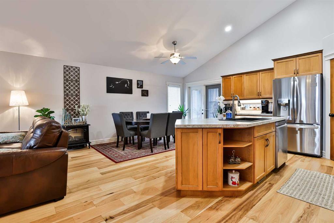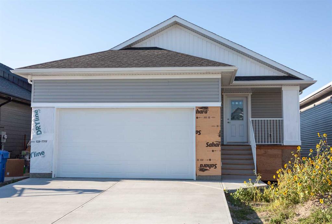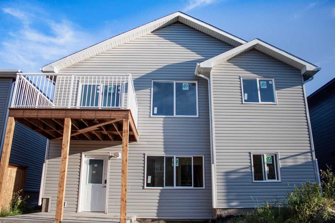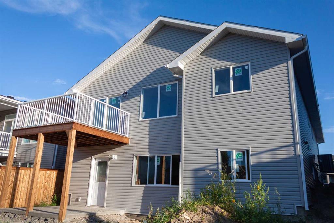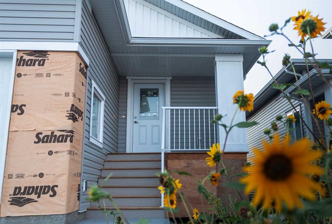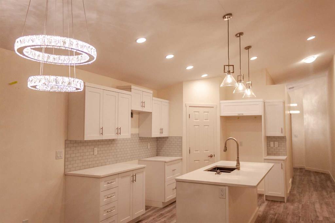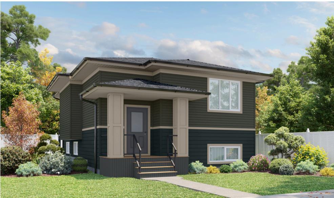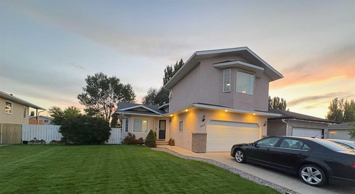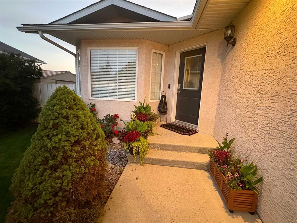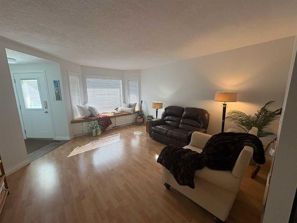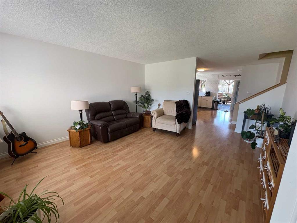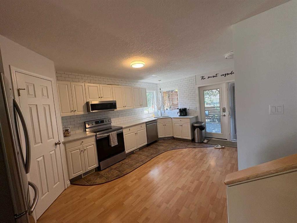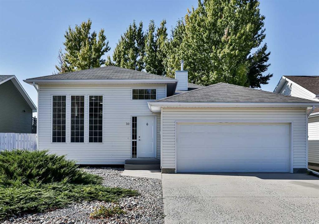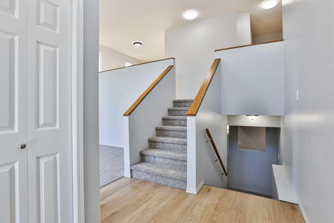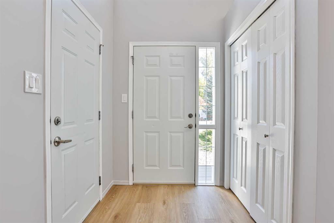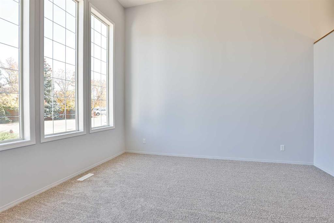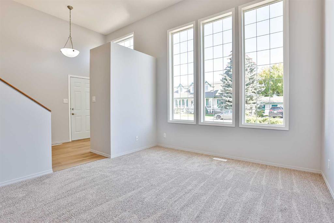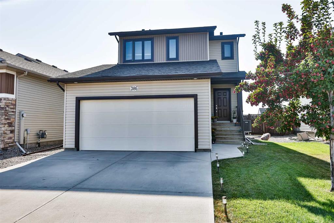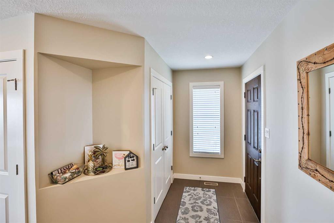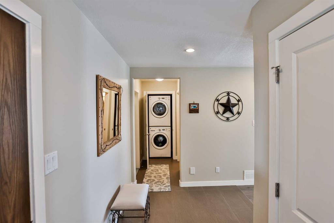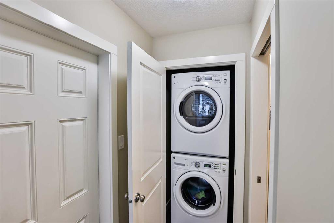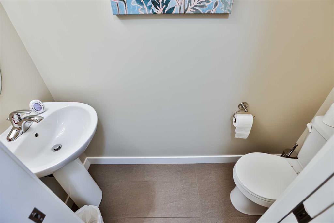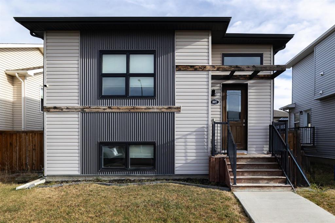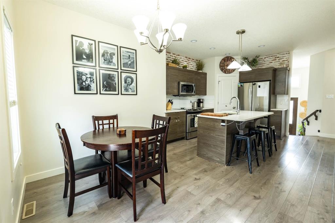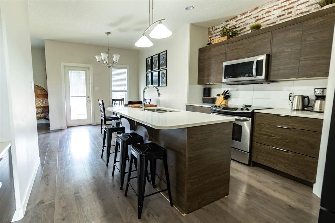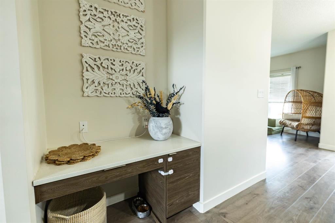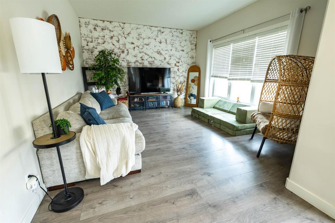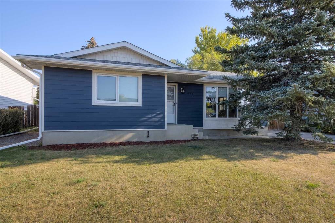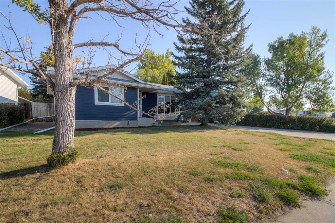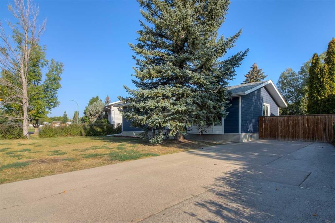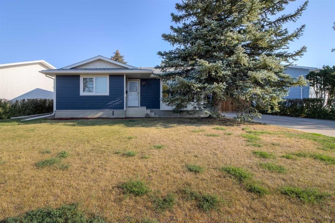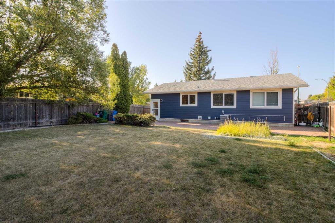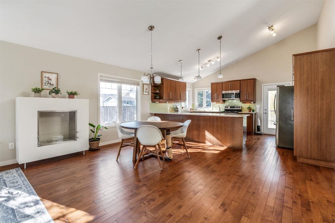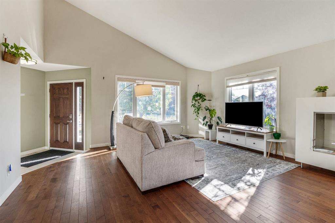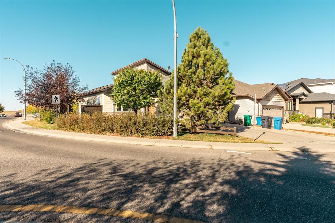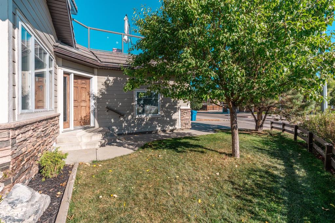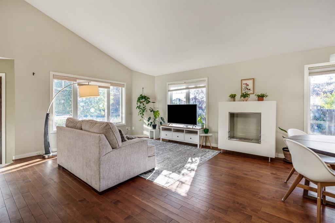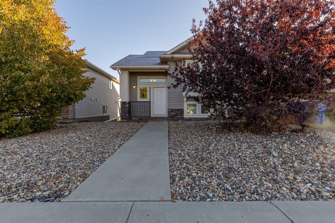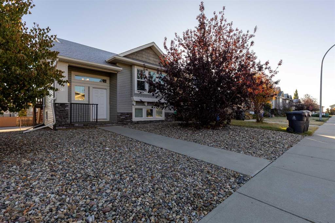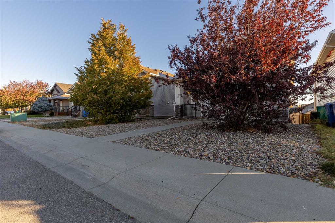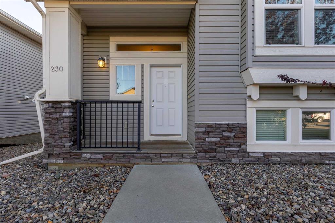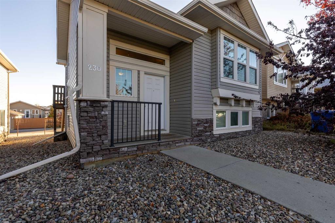27 Rivermill Landing W
Lethbridge T1K 8B2
MLS® Number: A2263131
$ 499,500
5
BEDROOMS
3 + 0
BATHROOMS
1,204
SQUARE FEET
2006
YEAR BUILT
Welcome Home to 27 Rivermill Landing – Where Comfort Meets Convenience! Looking for the perfect place to raise your family? Look no further! Tucked away on a quiet street, this beautifully maintained bungalow is a hidden gem in one of the area's most desirable neighborhoods. With over 1,200 sq ft on the main floor, this spacious home welcomes you with vaulted ceilings, an open-concept layout, and natural light that fills every corner. With the kitchen positioned at the back of the home, there is access to a 12 x 12 deck and a secure, landscaped yard ideal for kids, pets, and weekend BBQs. Features of this home include: 3 bedrooms up, 3-piece ensuite, and 4 piece main bath w/ 6' jetted tub. Lower level includes 2 more bedrooms, laundry/storage, 4 piece bathroom and large family room ... so there's space for everyone. Double attached garage, off-street parking, central air, and more. You’ll love the location — just steps to St. Patrick's Elementary School via a convenient walkway and only a half-block from Riverstone Park, pond, and scenic pathways. Young families welcome — and any time buyers, this is your chance! Don’t wait — homes like this don’t stay on the market long. Be first in line to view this beautiful, move-in-ready home and start making memories that last a lifetime.
| COMMUNITY | Riverstone |
| PROPERTY TYPE | Detached |
| BUILDING TYPE | House |
| STYLE | Bungalow |
| YEAR BUILT | 2006 |
| SQUARE FOOTAGE | 1,204 |
| BEDROOMS | 5 |
| BATHROOMS | 3.00 |
| BASEMENT | Finished, Full |
| AMENITIES | |
| APPLIANCES | Dishwasher, Garage Control(s), Washer/Dryer, Window Coverings |
| COOLING | Central Air |
| FIREPLACE | Family Room, Gas |
| FLOORING | Carpet, Laminate, Linoleum |
| HEATING | Forced Air, Natural Gas |
| LAUNDRY | Lower Level |
| LOT FEATURES | Back Yard, Landscaped, Rectangular Lot |
| PARKING | Double Garage Attached, Front Drive |
| RESTRICTIONS | None Known |
| ROOF | Asphalt Shingle |
| TITLE | Fee Simple |
| BROKER | SUTTON GROUP - LETHBRIDGE |
| ROOMS | DIMENSIONS (m) | LEVEL |
|---|---|---|
| Bedroom | 13`1" x 13`10" | Lower |
| Family Room | 21`4" x 18`10" | Lower |
| Bedroom | 15`7" x 9`5" | Lower |
| 4pc Bathroom | 0`0" x 0`0" | Lower |
| Laundry | 11`3" x 11`4" | Lower |
| Living Room | 14`1" x 14`6" | Main |
| Dining Room | 10`7" x 11`8" | Main |
| Kitchen | 10`6" x 11`10" | Main |
| Bedroom - Primary | 16`7" x 13`7" | Main |
| 3pc Ensuite bath | 5`11" x 7`0" | Main |
| 4pc Bathroom | 8`6" x 5`11" | Main |
| Bedroom | 9`5" x 9`5" | Main |
| Bedroom | 9`5" x 11`2" | Main |

