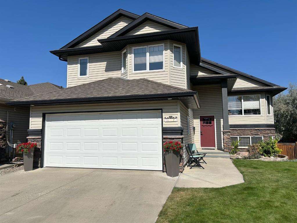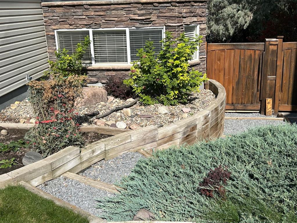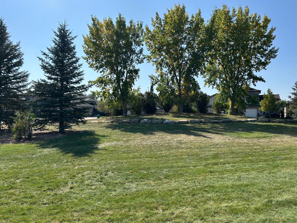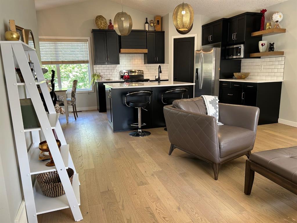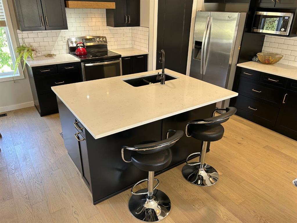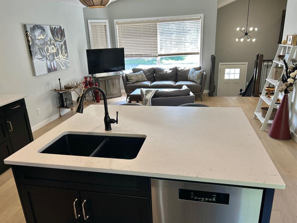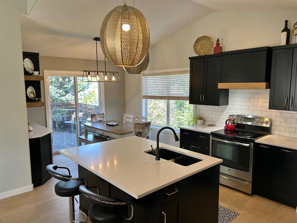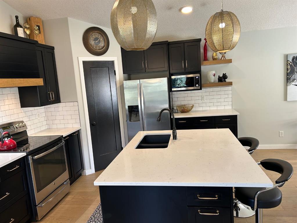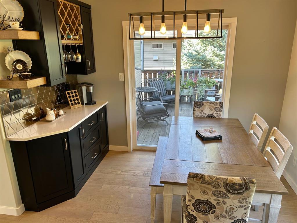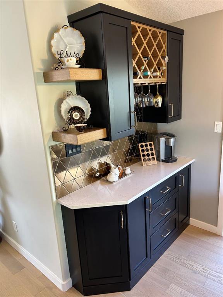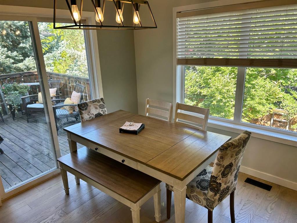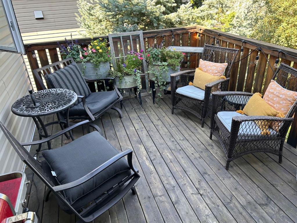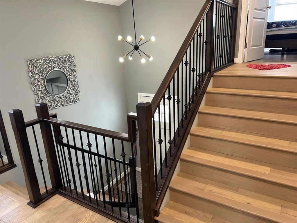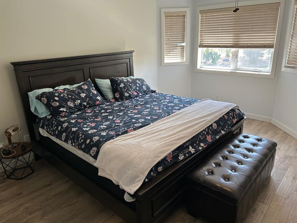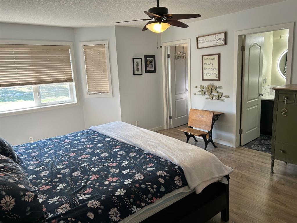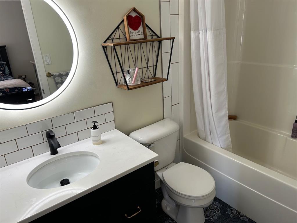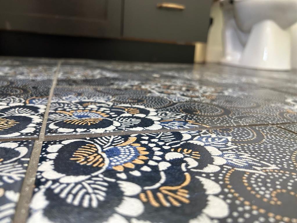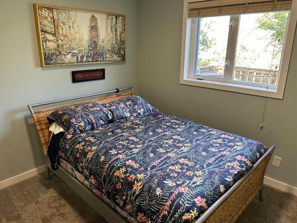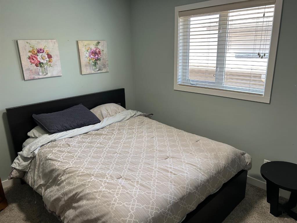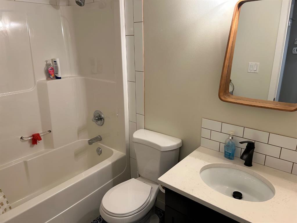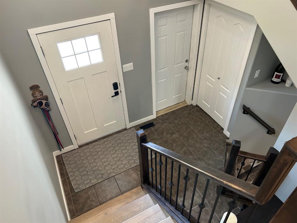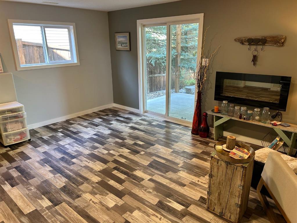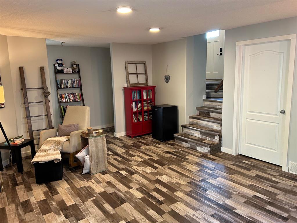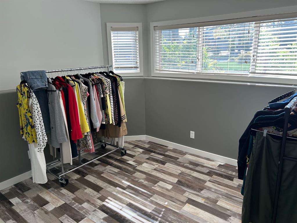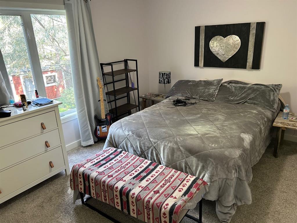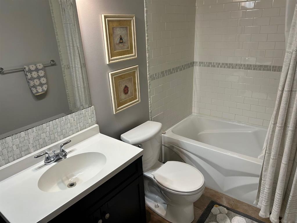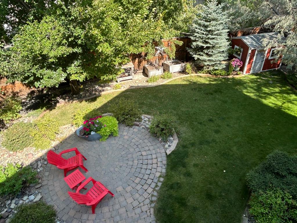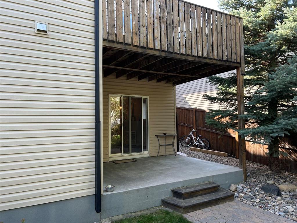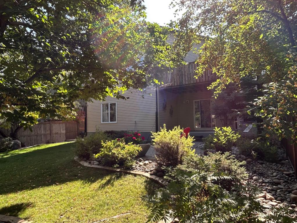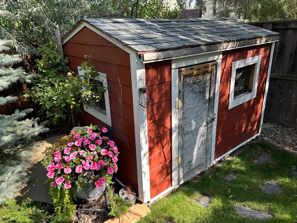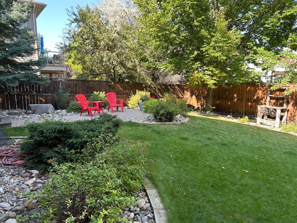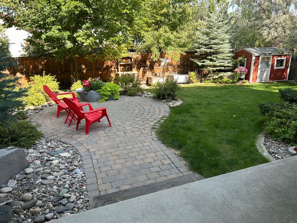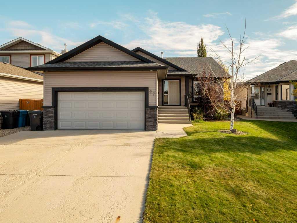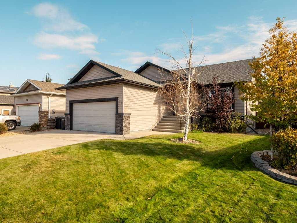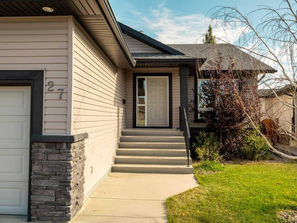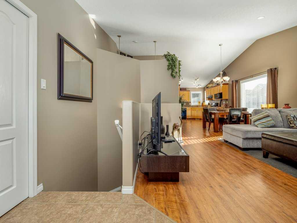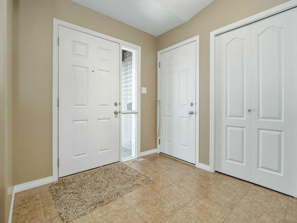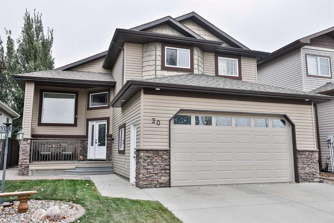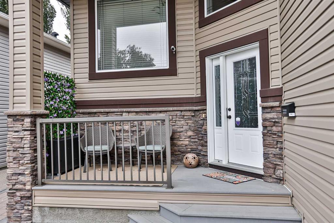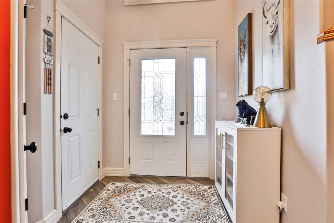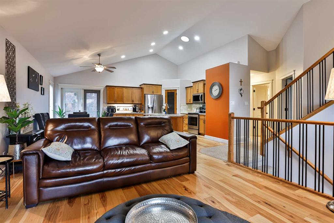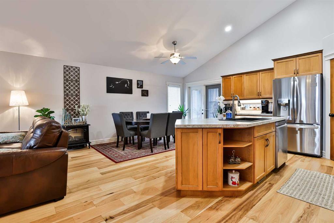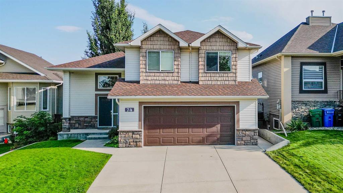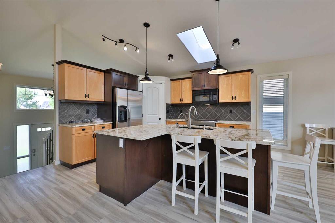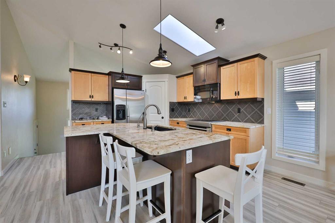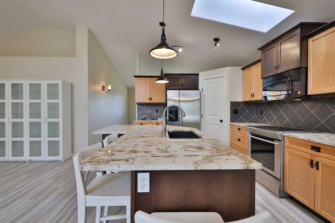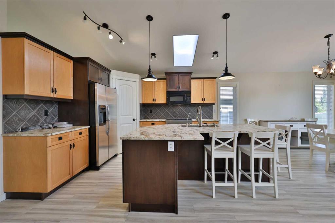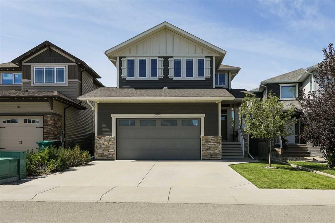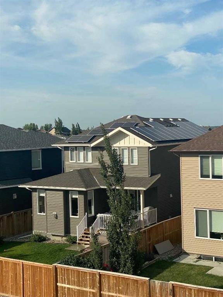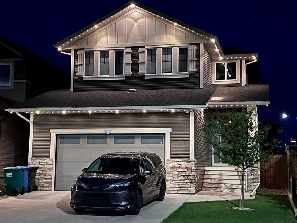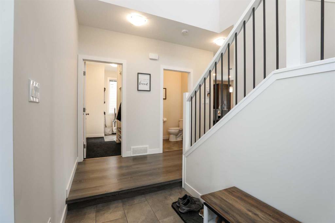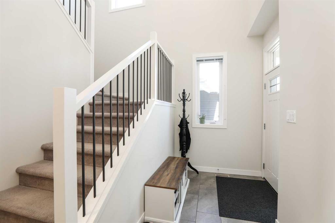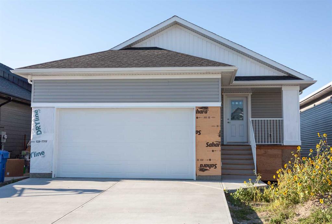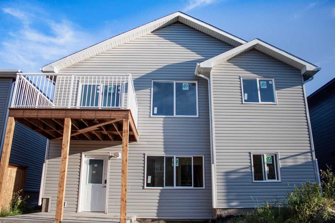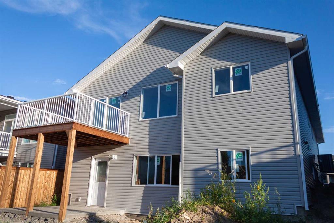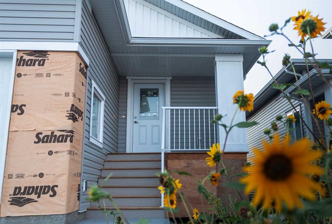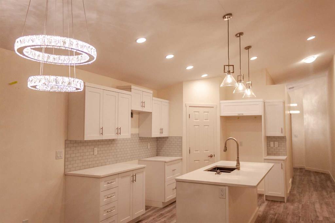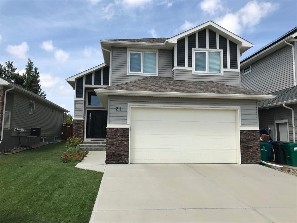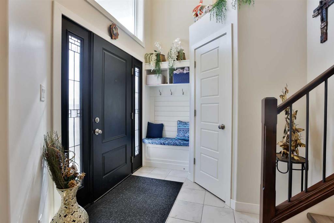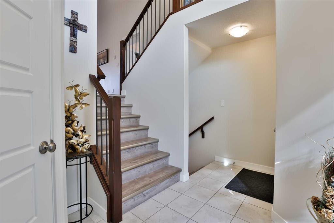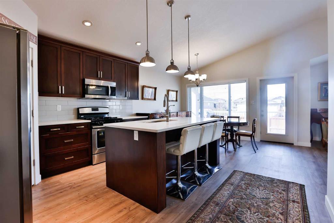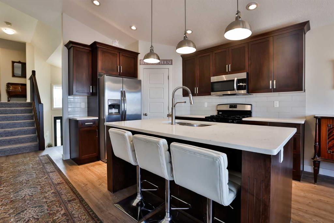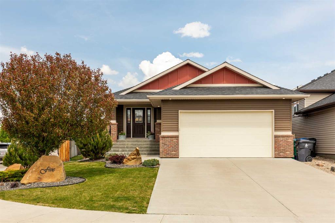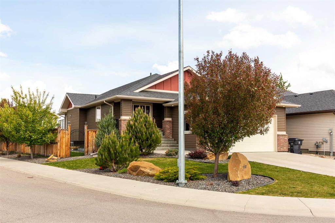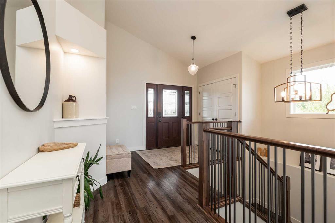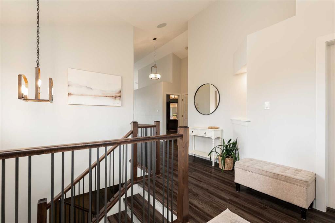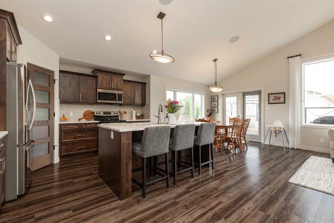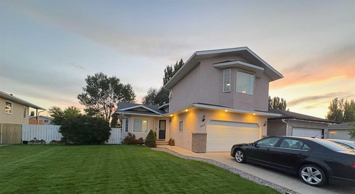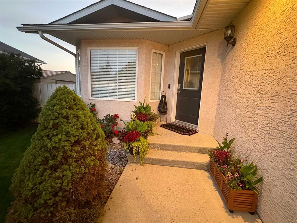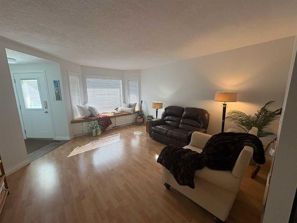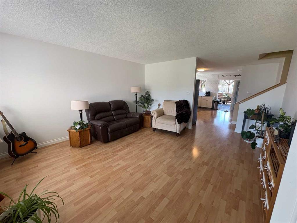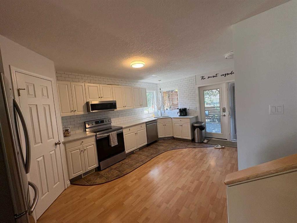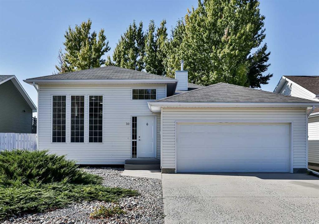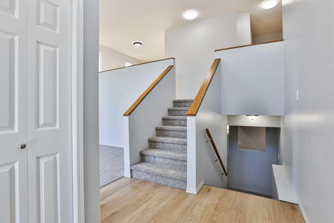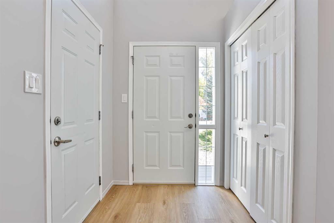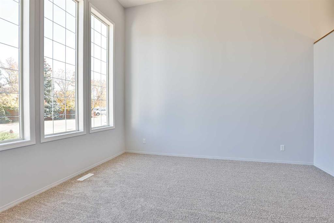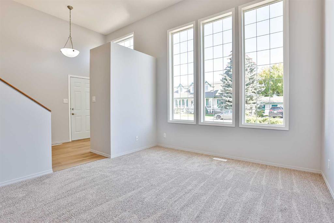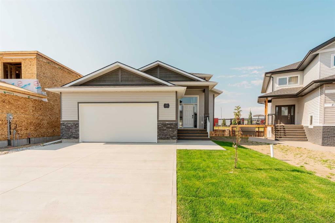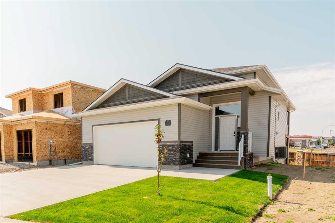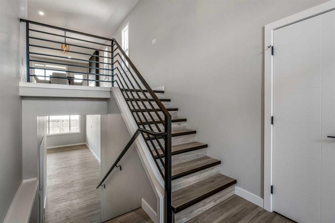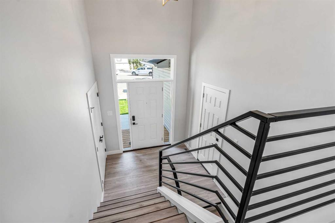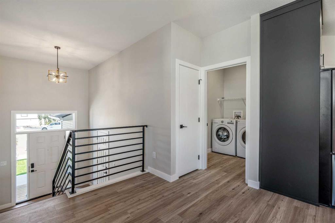112 Rivermill Landing W
Lethbridge T1K 8B4
MLS® Number: A2255455
$ 529,900
5
BEDROOMS
3 + 0
BATHROOMS
2006
YEAR BUILT
Walk-out Bilevel across from Rivermill Island Park! This dynamic 5 bedroom home offers the best of both a stylish design, and well established character. Major updating renovations were completed in 2022 including complete custom kitchen, flooring, paint, fixtures, and more. The kitchen certainly exudes a luxurious feel with the black cabinetry, white flecked quartz countertops, and gold tile accents; yet still is very functional with the oversized, low island counter height and convenient beverage bar. The yard has been developing since 2006, is well treed, tastefully landscaped, and provides a gorgeous private retreat on those hot summer days. Ascend to the primary bedroom suite that is very spacious, sports a walk-in closet with natural light, and is overlooking that island park. 2 other bedrooms on the main level, and 2 more bedrooms down gives you room for all of your clan. 3 FULL bathrooms throughout the home add to the convenience as well. A family/rec room in the lower level and true walk out access to your back yard will cater to your series binge-watching nights, hot tub sessions, and back yard BBQ's. This gem of a property could be available to move in to as early as 30 days...what are you waiting for?
| COMMUNITY | Riverstone |
| PROPERTY TYPE | Detached |
| BUILDING TYPE | House |
| STYLE | Modified Bi-Level |
| YEAR BUILT | 2006 |
| SQUARE FOOTAGE | 1,327 |
| BEDROOMS | 5 |
| BATHROOMS | 3.00 |
| BASEMENT | Finished, Full, Walk-Out To Grade |
| AMENITIES | |
| APPLIANCES | See Remarks |
| COOLING | Central Air |
| FIREPLACE | N/A |
| FLOORING | Carpet, Hardwood, Laminate, Tile, Vinyl Plank |
| HEATING | Forced Air, Natural Gas |
| LAUNDRY | In Basement |
| LOT FEATURES | Back Yard, Greenbelt, Landscaped, See Remarks, Treed, Underground Sprinklers |
| PARKING | Double Garage Attached |
| RESTRICTIONS | None Known |
| ROOF | Asphalt Shingle |
| TITLE | Fee Simple |
| BROKER | Royal Lepage South Country - Lethbridge |
| ROOMS | DIMENSIONS (m) | LEVEL |
|---|---|---|
| 4pc Bathroom | Lower | |
| Family Room | 18`5" x 13`10" | Lower |
| Bedroom | 10`5" x 12`9" | Lower |
| Bedroom | 14`0" x 10`8" | Lower |
| Furnace/Utility Room | 9`6" x 9`2" | Lower |
| Kitchen | 11`7" x 10`5" | Main |
| Dining Room | 8`10" x 10`5" | Main |
| Living Room | 15`0" x 14`0" | Main |
| 4pc Bathroom | Main | |
| Bedroom | 10`0" x 12`7" | Main |
| Bedroom | 10`0" x 10`4" | Main |
| Entrance | 9`6" x 9`1" | Main |
| 4pc Ensuite bath | Second | |
| Bedroom - Primary | 16`8" x 13`10" | Second |

