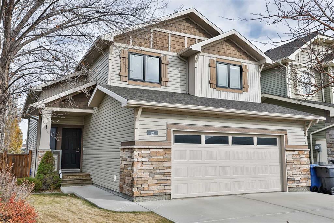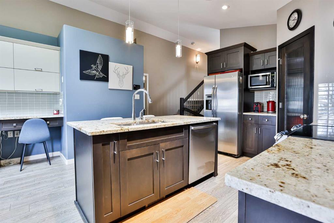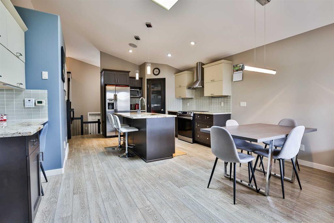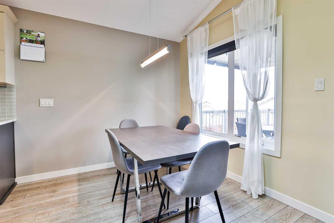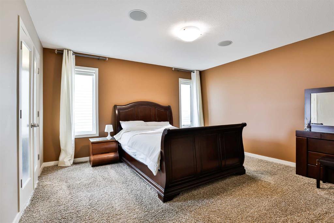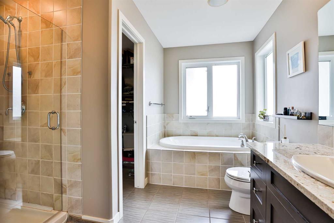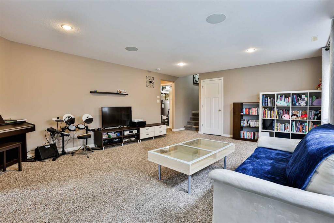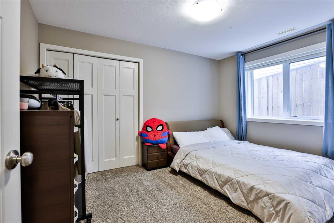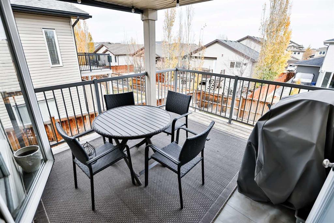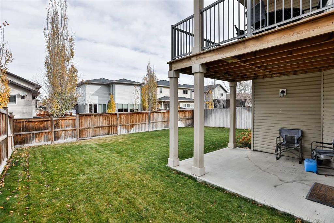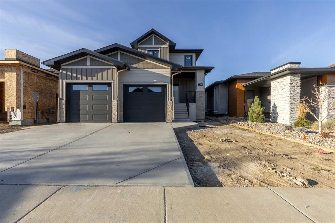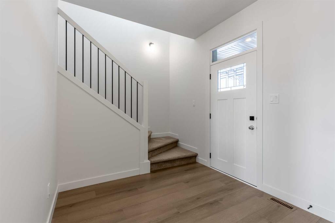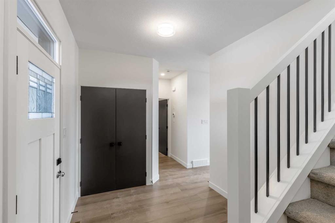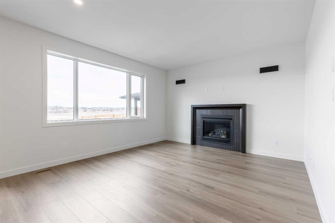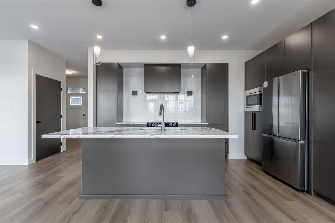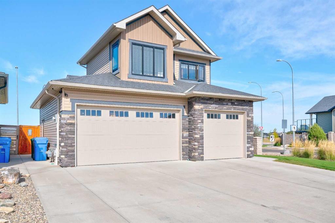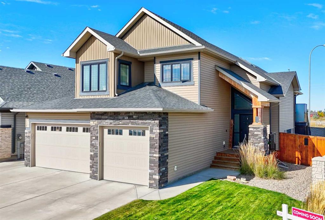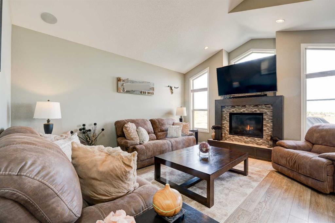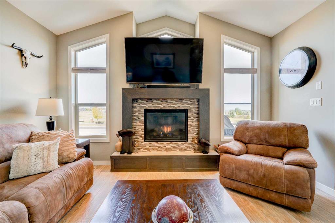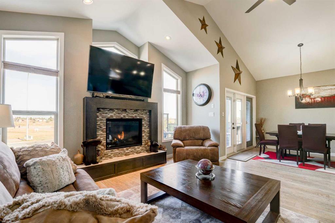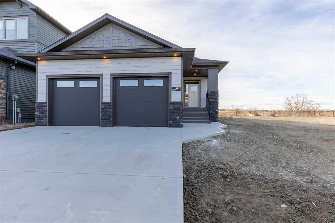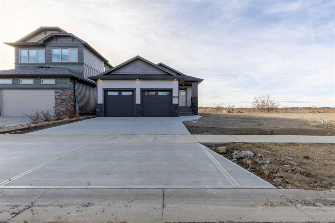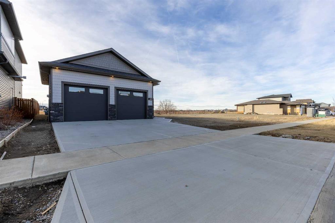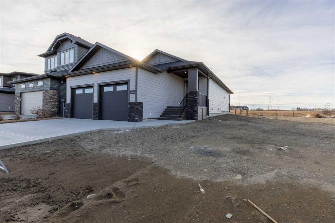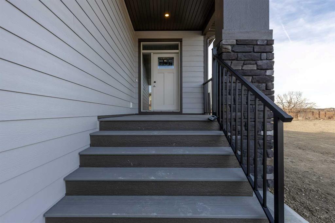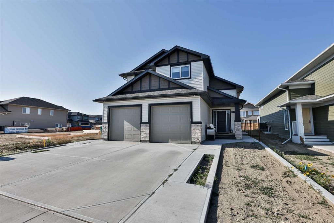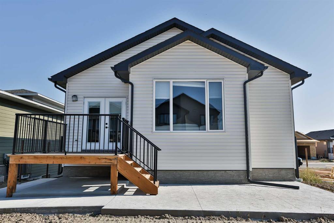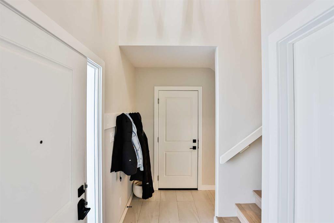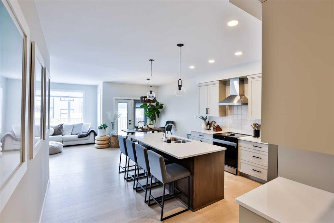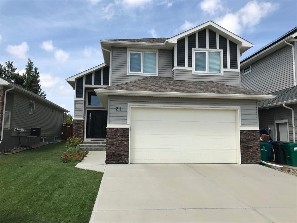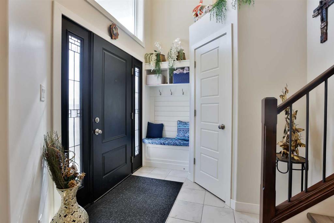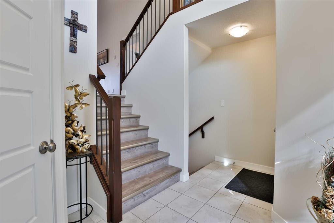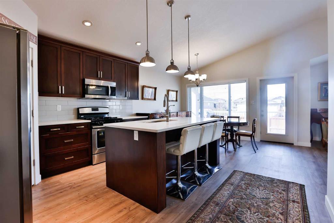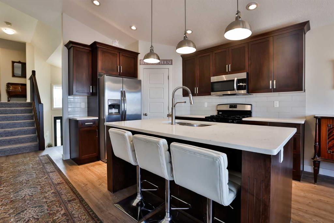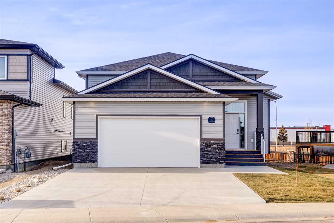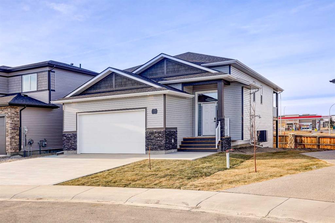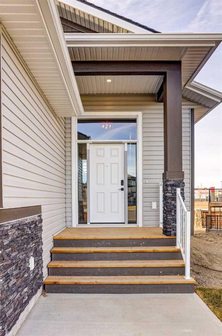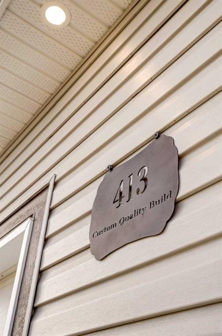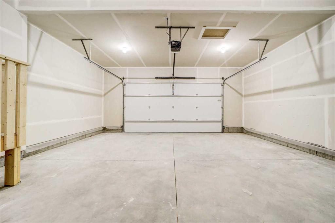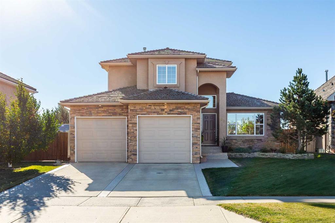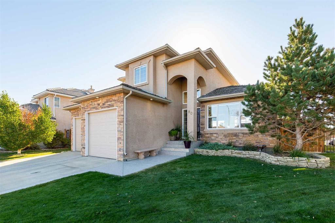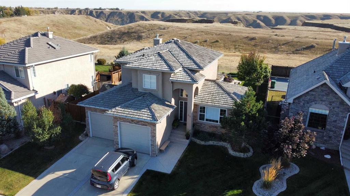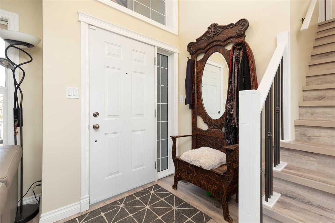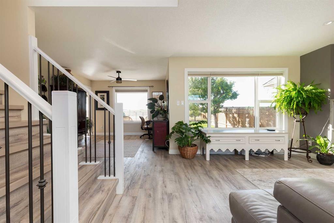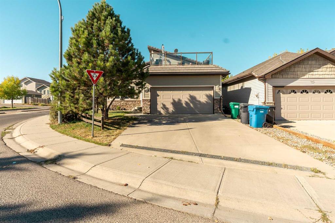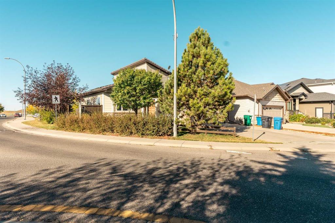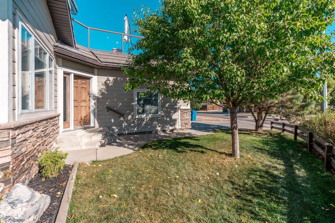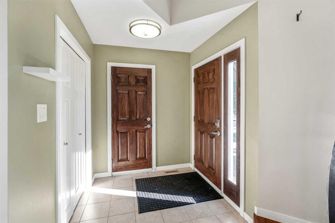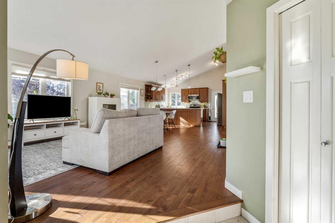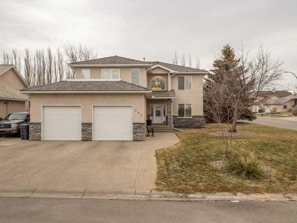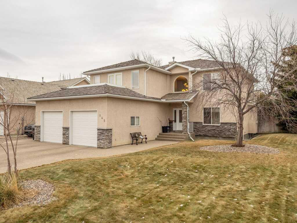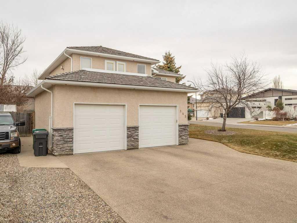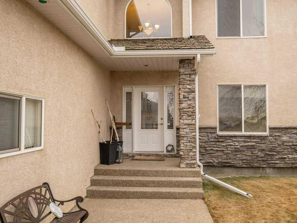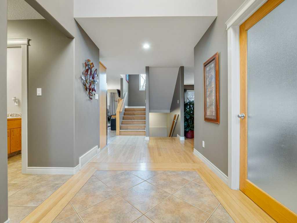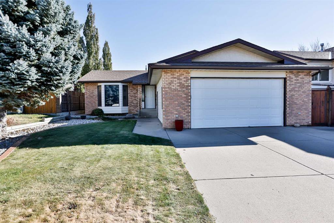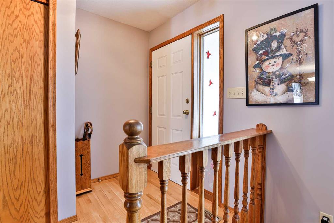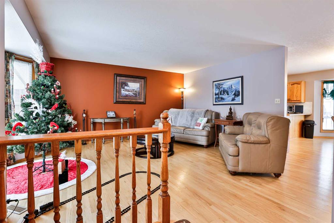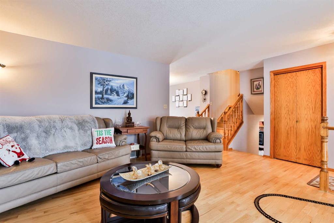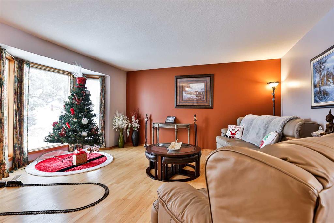93 Riverine Lane W
Lethbridge T1H 5V6
MLS® Number: A2270407
$ 549,900
5
BEDROOMS
3 + 1
BATHROOMS
1,442
SQUARE FEET
2012
YEAR BUILT
Located in the beautiful Riverstone subdivision, this five-bedroom home is beautifully designed and packed with features you’ll love. Step inside to a bright, open kitchen featuring a large island with granite countertops, soft-close cabinetry, and built-in surround sound for the ultimate entertaining experience. A cozy gas fireplace warms the living space on chilly winter nights, while central A/C keeps things cool all summer long. The main floor master retreat is a true sanctuary, complete with a luxurious 5-piece ensuite. Upstairs, you’ll find two additional kids’ bedrooms above the garage, offering privacy and space for the whole family. Head downstairs to the fully finished walk-out basement, where you’ll discover two more large bedrooms—perfect for guests, teens, or a home office—plus plenty of room for recreation or relaxation. Outside, enjoy the underground sprinklers and a covered deck with a gas line, perfect for year-round barbecuing and entertaining. This stunning home truly has it all — comfort, style, and thoughtful design inside and out. Don’t wait — call your favorite REALTOR® today to book a showing!
| COMMUNITY | Riverstone |
| PROPERTY TYPE | Detached |
| BUILDING TYPE | House |
| STYLE | Bi-Level |
| YEAR BUILT | 2012 |
| SQUARE FOOTAGE | 1,442 |
| BEDROOMS | 5 |
| BATHROOMS | 4.00 |
| BASEMENT | Full |
| AMENITIES | |
| APPLIANCES | See Remarks |
| COOLING | Central Air |
| FIREPLACE | Gas |
| FLOORING | Carpet, Laminate, Tile |
| HEATING | Forced Air |
| LAUNDRY | In Basement |
| LOT FEATURES | Back Yard, Cul-De-Sac, Gentle Sloping, Interior Lot, Landscaped, Underground Sprinklers |
| PARKING | Double Garage Attached |
| RESTRICTIONS | None Known |
| ROOF | Asphalt Shingle |
| TITLE | Fee Simple |
| BROKER | RE/MAX REAL ESTATE - LETHBRIDGE |
| ROOMS | DIMENSIONS (m) | LEVEL |
|---|---|---|
| 4pc Bathroom | 8`11" x 4`11" | Basement |
| Bedroom | 81`7" x 9`6" | Basement |
| Bedroom | 11`9" x 11`10" | Basement |
| Family Room | 15`10" x 25`1" | Basement |
| Furnace/Utility Room | 12`6" x 7`6" | Basement |
| 2pc Bathroom | 5`0" x 4`11" | Main |
| 4pc Ensuite bath | 11`6" x 9`7" | Main |
| Nook | 15`3" x 9`6" | Main |
| Foyer | 10`9" x 7`8" | Main |
| Kitchen | 16`5" x 11`10" | Main |
| Living Room | 19`5" x 13`8" | Main |
| Bedroom - Primary | 13`2" x 13`10" | Main |
| Walk-In Closet | 8`2" x 6`4" | Main |
| 4pc Bathroom | 11`3" x 4`11" | Upper |
| Bedroom | 11`3" x 10`2" | Upper |
| Bedroom | 10`1" x 11`1" | Upper |

