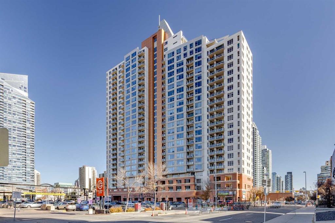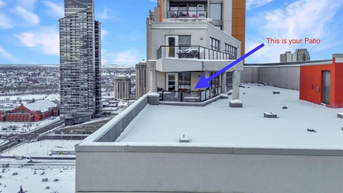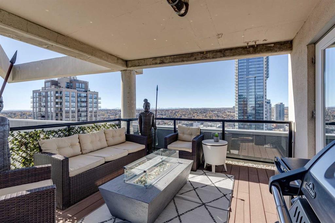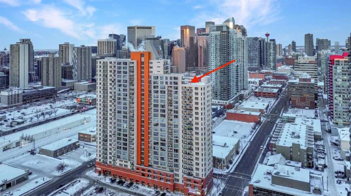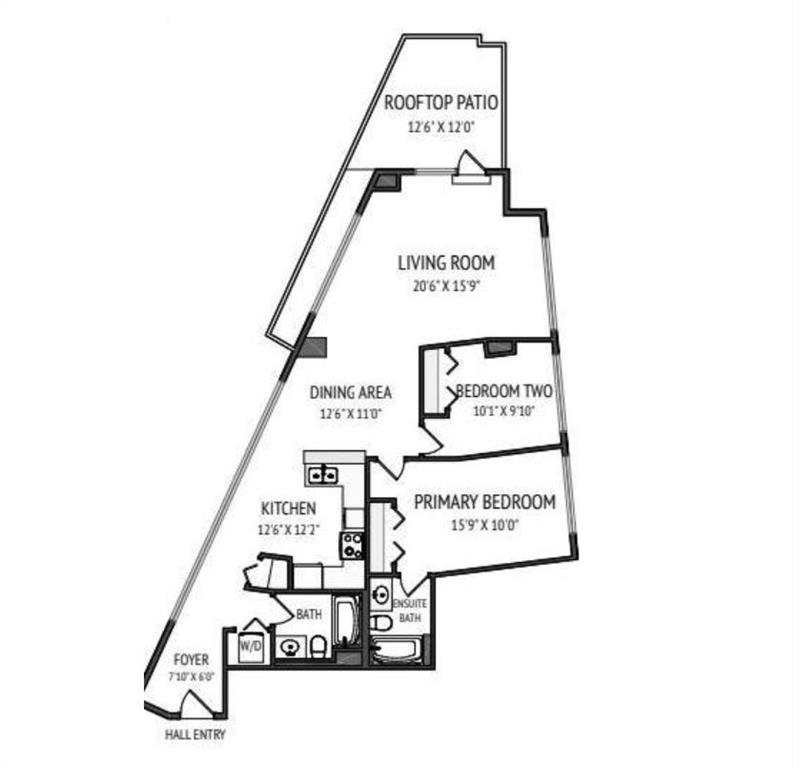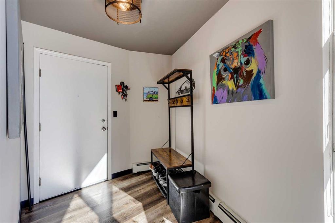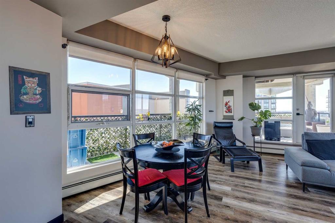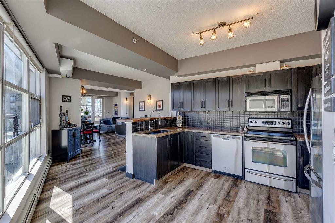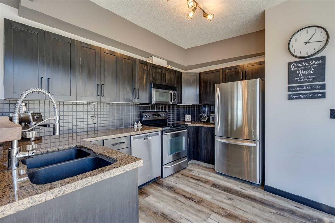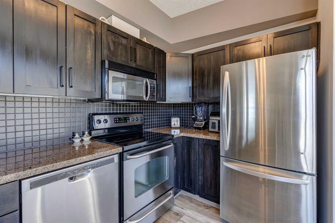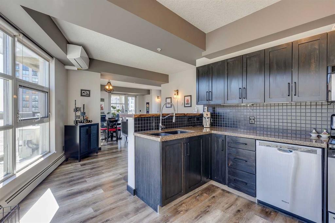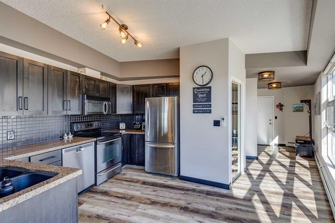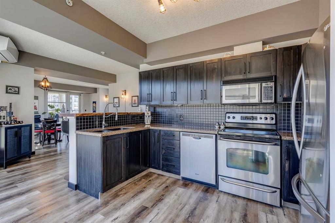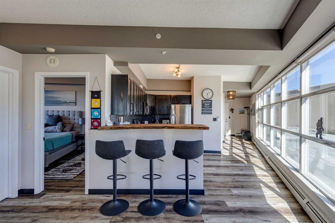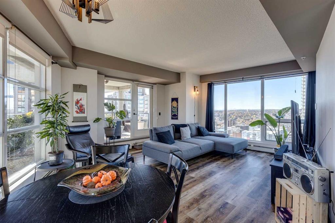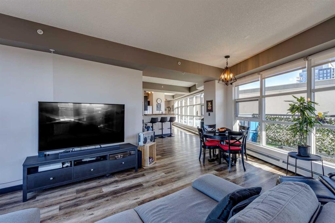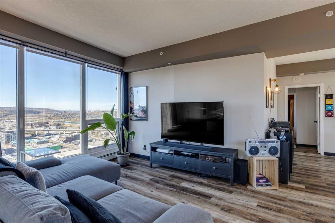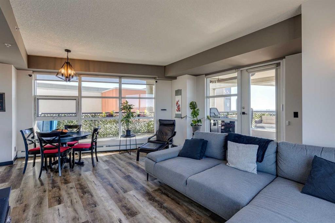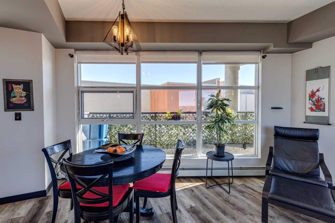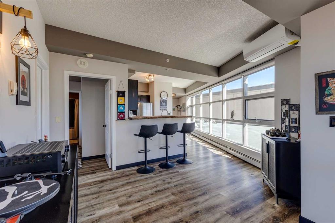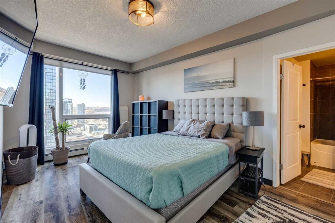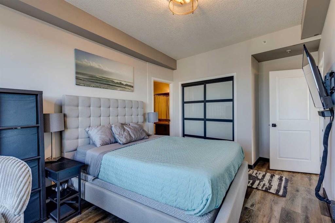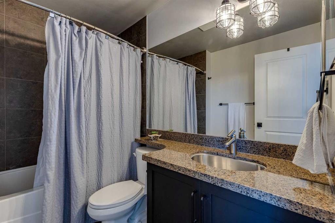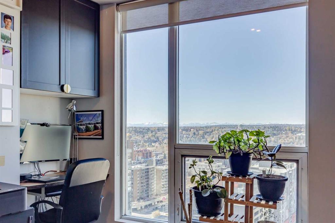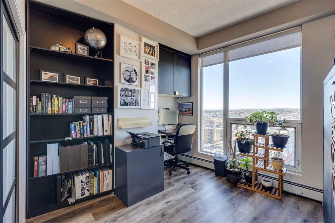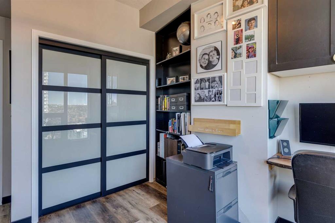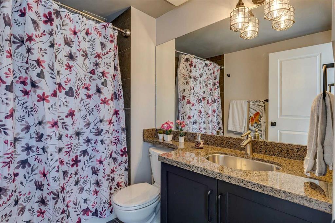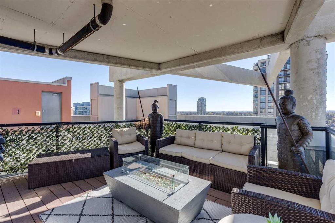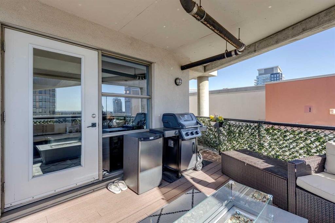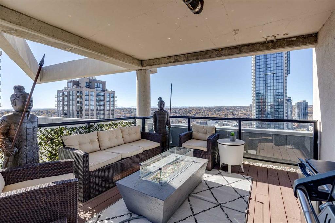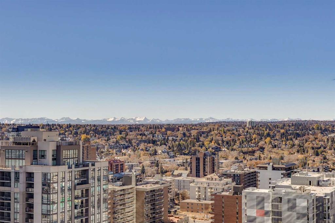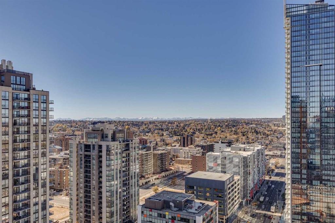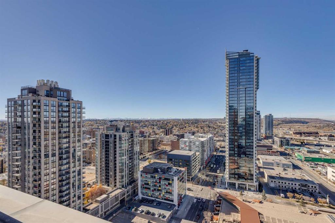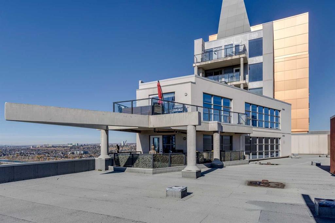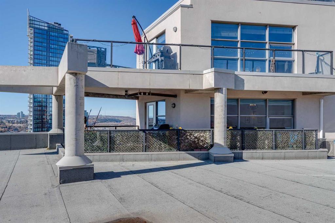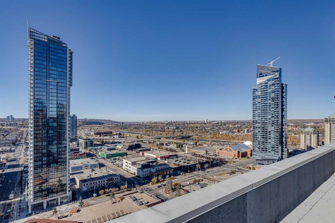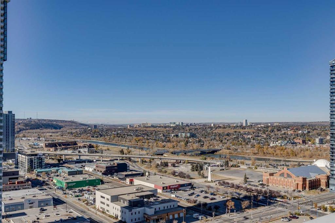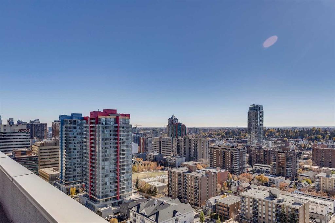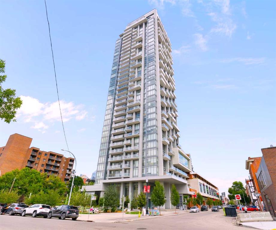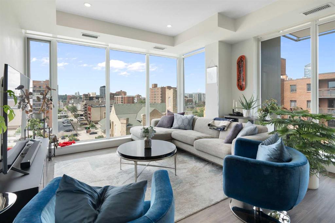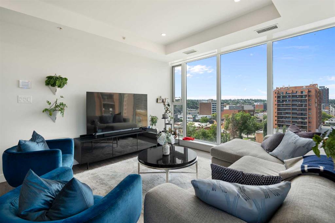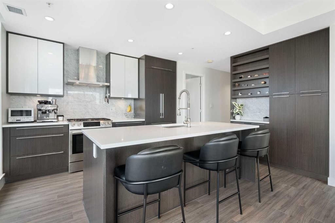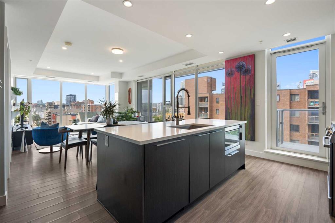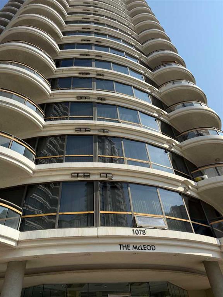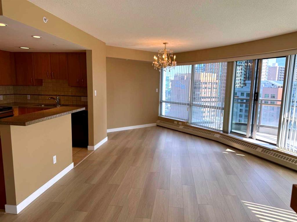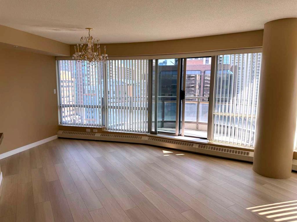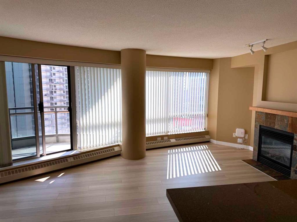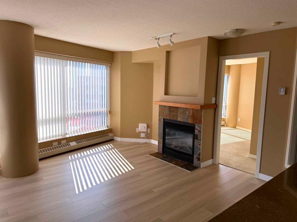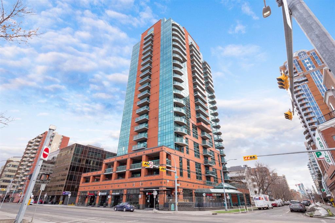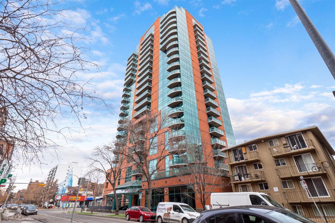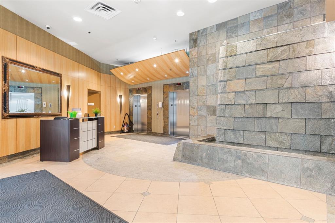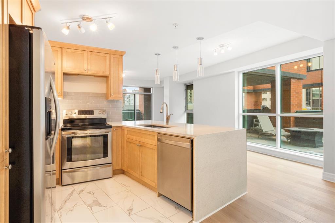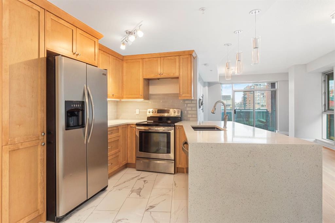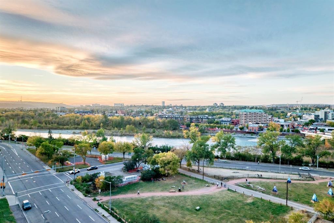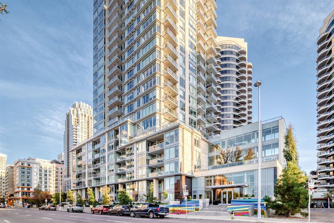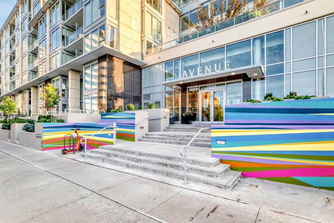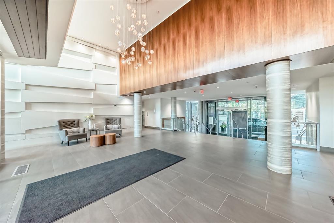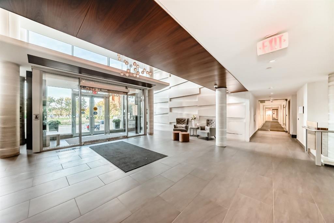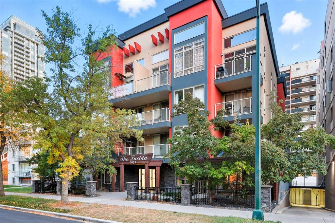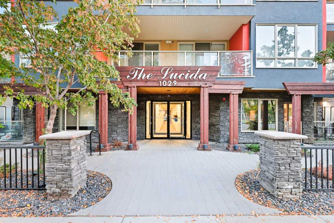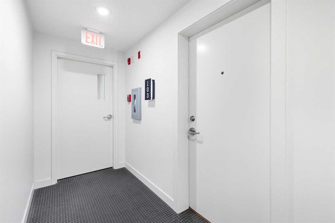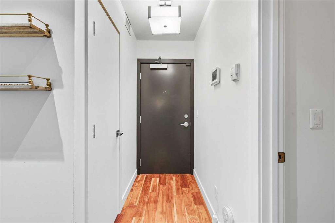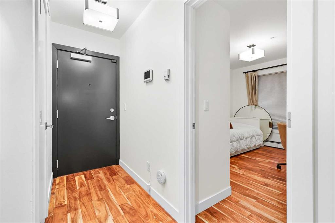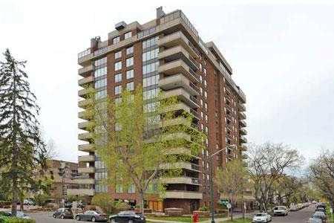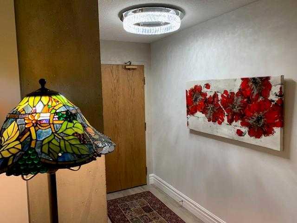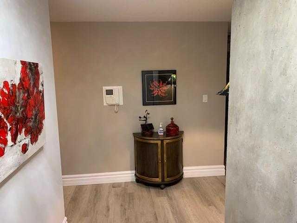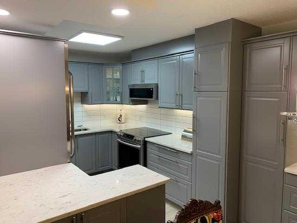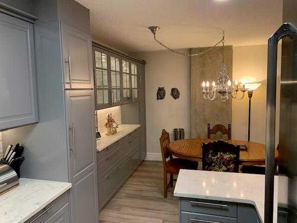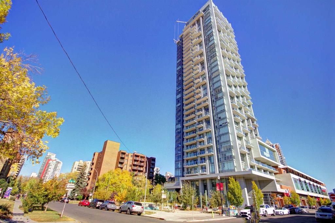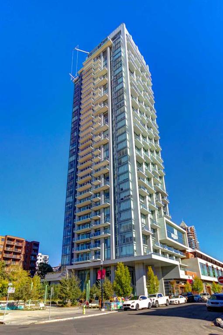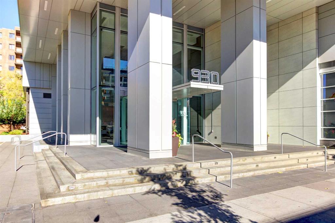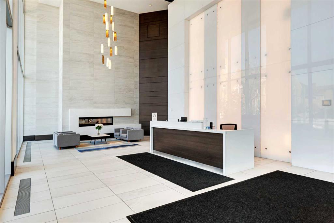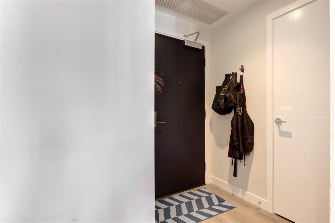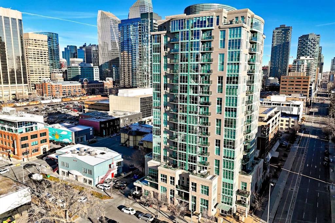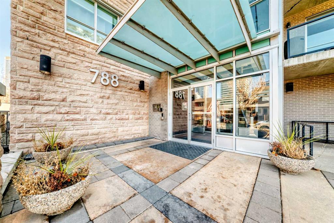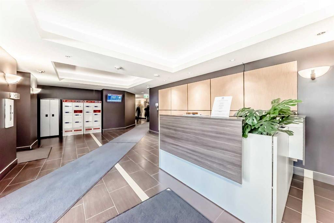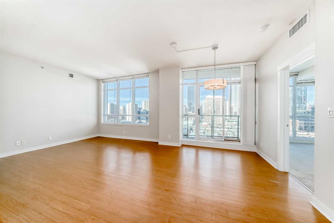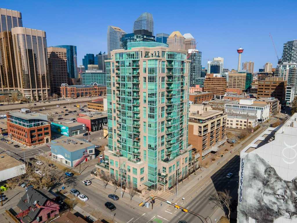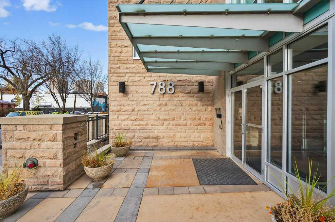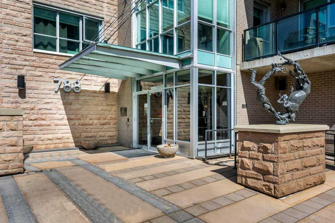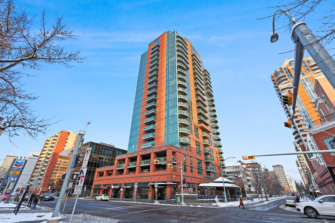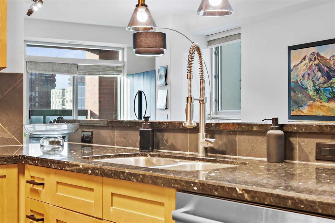2211, 1053 10 Street SW
Calgary T2R1S6
MLS® Number: A2264626
$ 548,000
2
BEDROOMS
2 + 0
BATHROOMS
1,107
SQUARE FEET
2007
YEAR BUILT
Experience the pinnacle of urban living in this rare sub-penthouse suite at Vantage Pointe. Perched on the 22nd floor with no neighbours on three sides, this residence offers unmatched privacy and breathtaking south and west views that stretch over the city, the river valley, and the Rocky Mountains. From this vantage point, you can watch spectacular sunsets paint the sky each evening — a daily show that never gets old. Step outside onto your private 150 sq. ft. rooftop patio — a true standout feature and an exceptional rarity in the building. Whether it’s morning coffee in the sun or evening cocktails as the mountains glow at dusk, this space is perfect for both entertaining and quiet relaxation. Inside, you’ll find an elegant open-concept layout with 9-foot ceilings, granite countertops, stainless steel appliances, upgraded flooring, and the comfort of a newly installed 2 Ton air conditioning unit — a rare luxury in the building. The versatile second bedroom features a custom Murphy bed, allowing you to easily transition the space between a productive home office and a welcoming guest room. Residents of Vantage Pointe enjoy exceptional value with condo fees that include ALL UTILITIES, plus access to a full-time concierge/security, a fitness centre, and bike storage. A titled underground parking stall adds everyday convenience. Located in the heart of Midtown, you’re just steps from the Midtown Co-op, top schools including Western Canada High School, and an endless array of restaurants, cafés, and shops along 17th Avenue SW. Opportunities like this are exceptionally rare — a sub-penthouse with a private 150 sq. ft. rooftop patio, modern upgrades, and unbeatable sunset views. Don’t miss your chance to call this one home.
| COMMUNITY | Beltline |
| PROPERTY TYPE | Apartment |
| BUILDING TYPE | High Rise (5+ stories) |
| STYLE | Single Level Unit |
| YEAR BUILT | 2007 |
| SQUARE FOOTAGE | 1,107 |
| BEDROOMS | 2 |
| BATHROOMS | 2.00 |
| BASEMENT | |
| AMENITIES | |
| APPLIANCES | Dishwasher, Electric Stove, Microwave Hood Fan, Refrigerator, Wall/Window Air Conditioner, Washer/Dryer Stacked, Window Coverings |
| COOLING | Wall Unit(s) |
| FIREPLACE | N/A |
| FLOORING | Ceramic Tile, Laminate |
| HEATING | Baseboard, Natural Gas |
| LAUNDRY | In Unit |
| LOT FEATURES | |
| PARKING | Parkade, Underground |
| RESTRICTIONS | Pets Allowed, Short Term Rentals Not Allowed |
| ROOF | Flat Torch Membrane |
| TITLE | Fee Simple |
| BROKER | Real Broker |
| ROOMS | DIMENSIONS (m) | LEVEL |
|---|---|---|
| Living Room | 20`6" x 15`9" | Main |
| Bedroom - Primary | 15`9" x 10`0" | Main |
| 4pc Bathroom | 8`0" x 6`1" | Main |
| Kitchen | 12`6" x 12`2" | Main |
| 5pc Ensuite bath | 5`8" x 8`2" | Main |
| Bedroom | 10`1" x 9`10" | Main |

