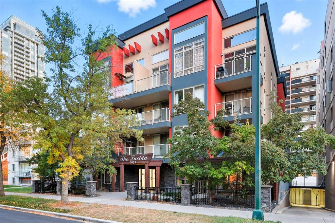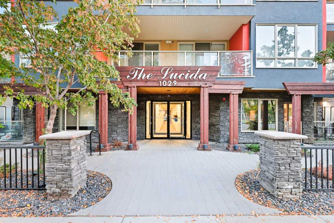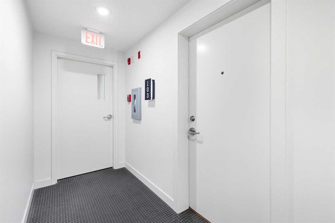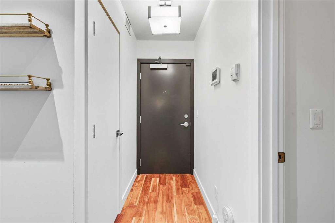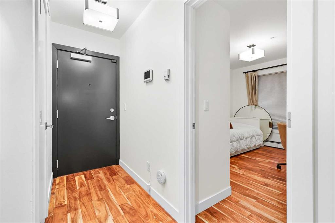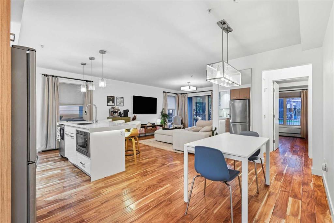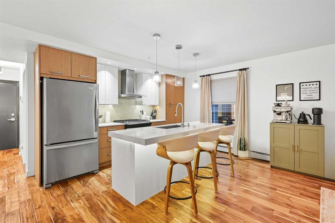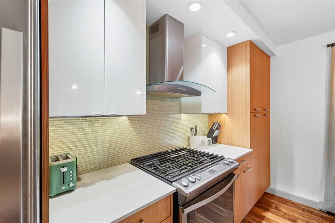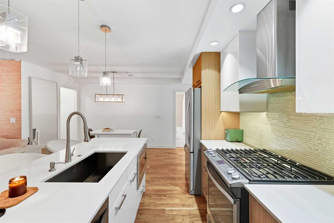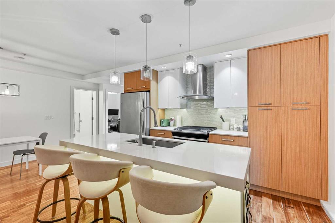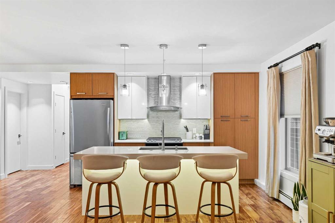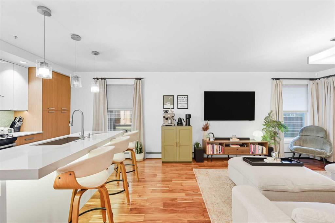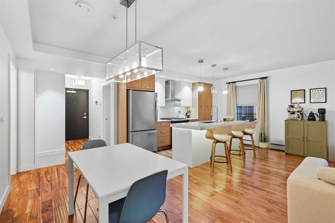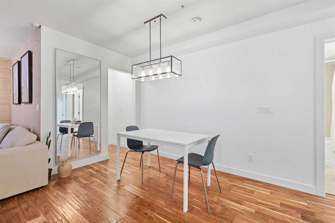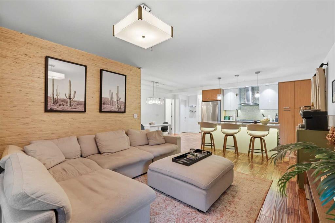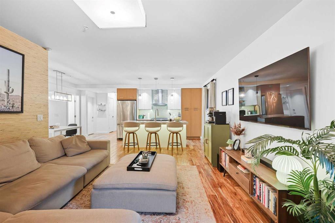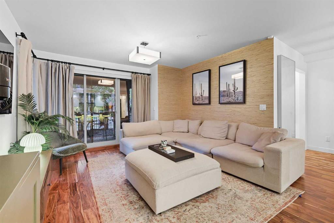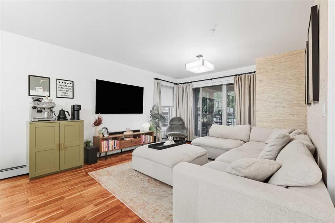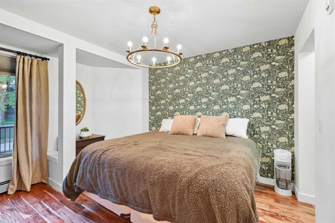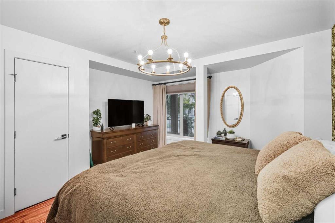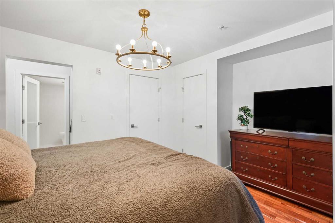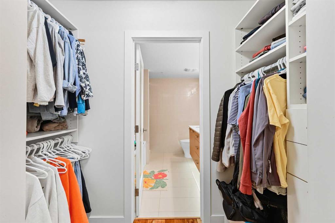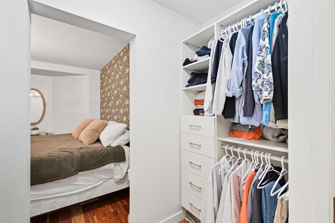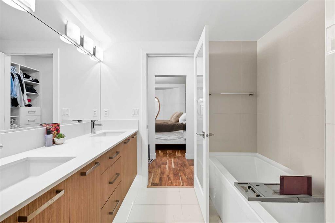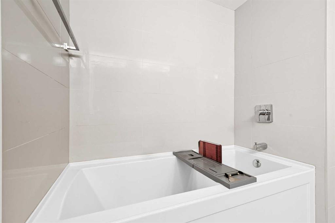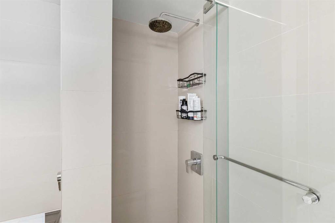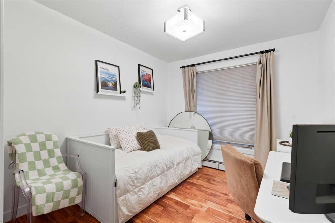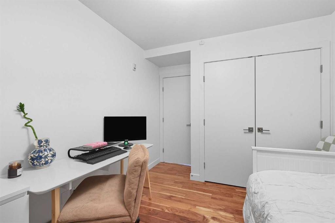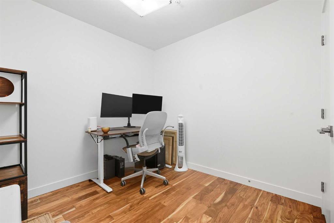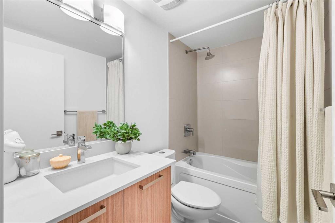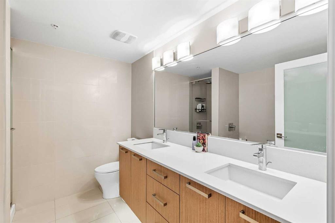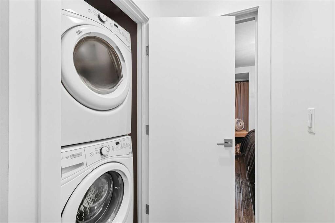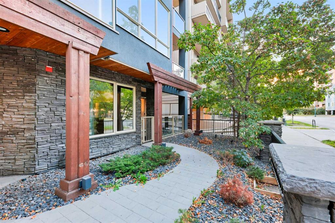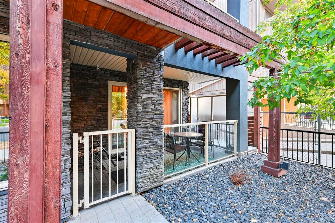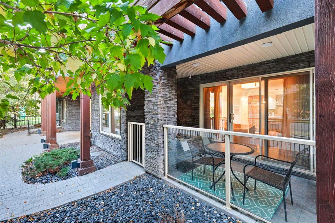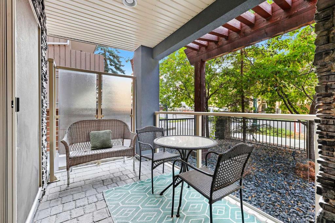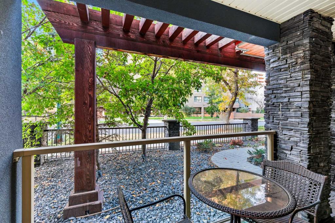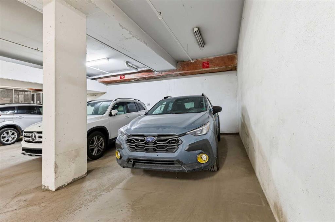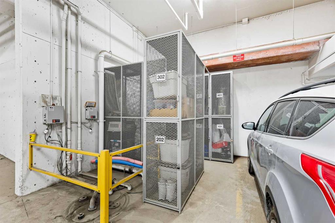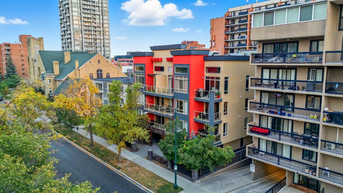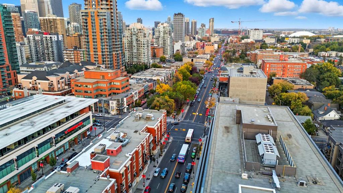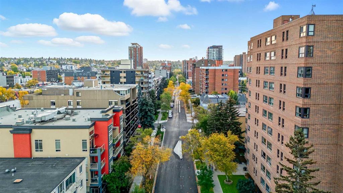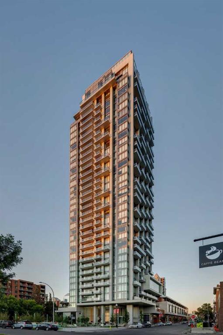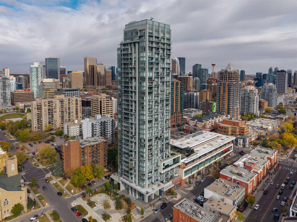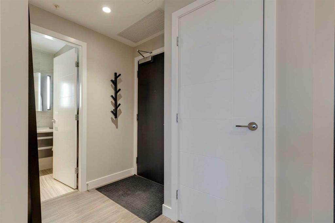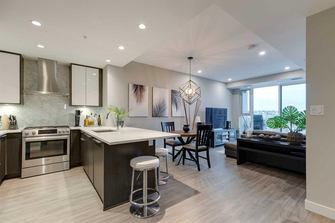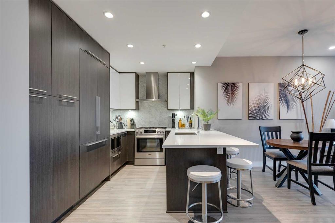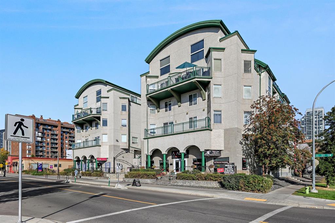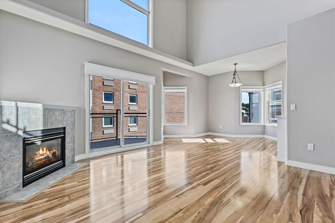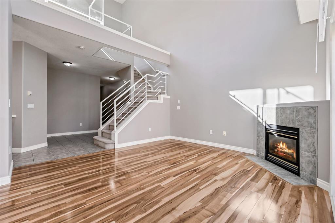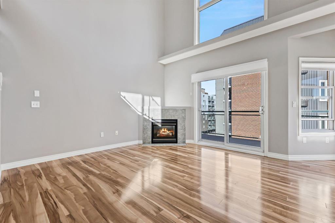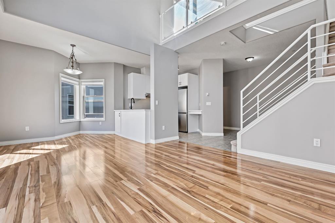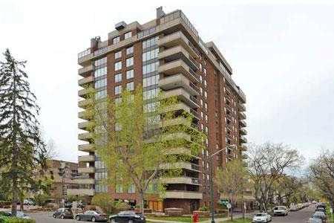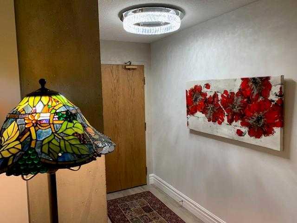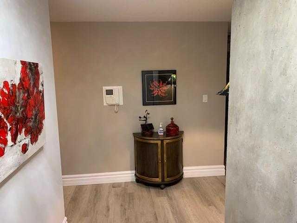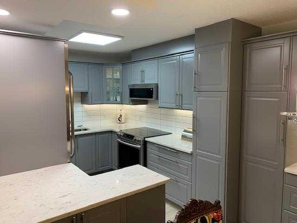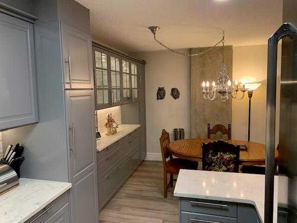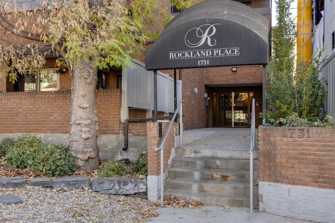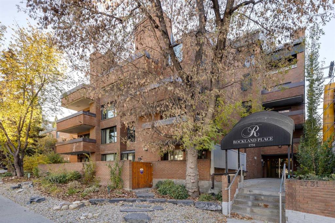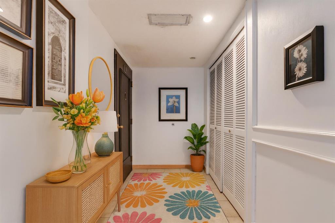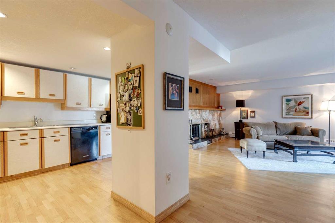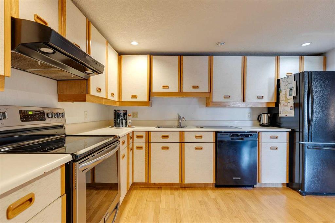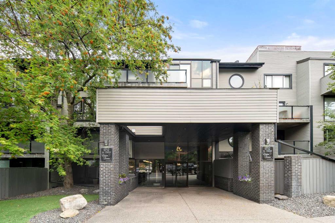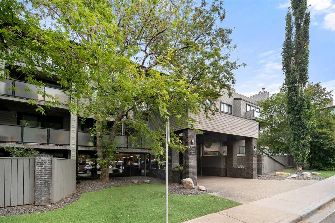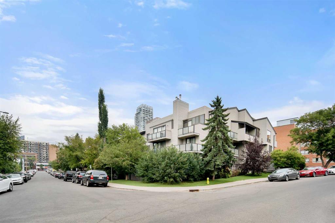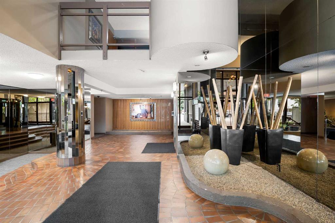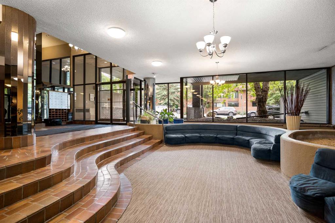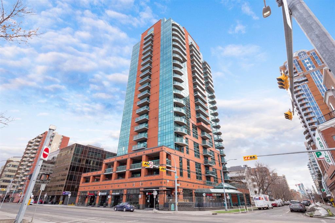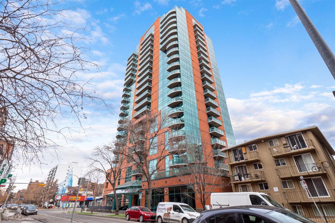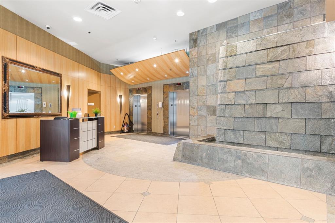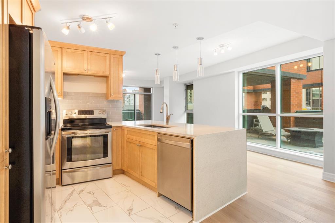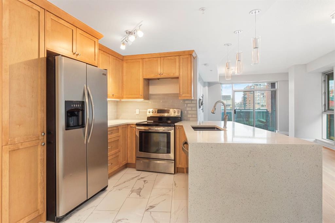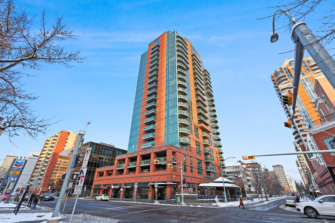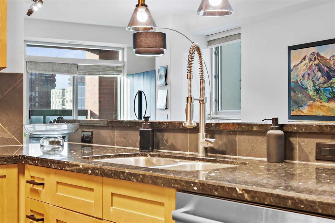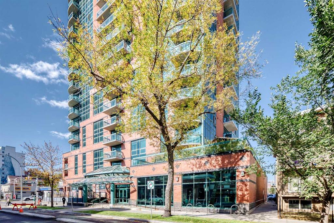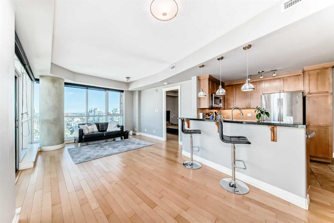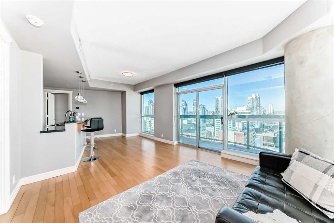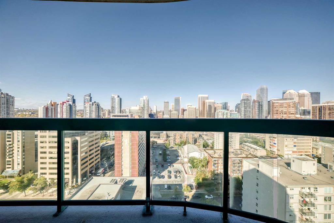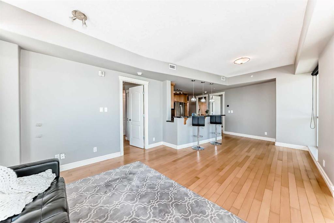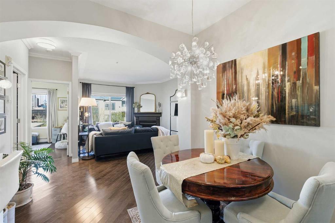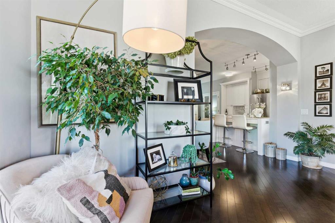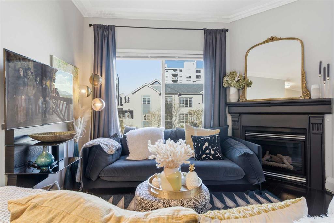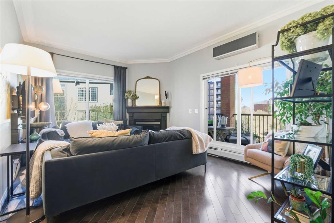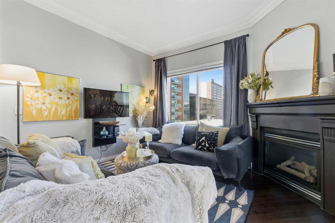103, 1029 15 Avenue SW
Calgary T2R 0S5
MLS® Number: A2260958
$ 479,900
2
BEDROOMS
2 + 0
BATHROOMS
1,034
SQUARE FEET
2015
YEAR BUILT
Welcome, and witness this sophisticated main floor 2-bedroom plus den corner residence, designed for those who appreciate both comfort and style. Experience upscale living blending modern elegance with unbeatable convenience. This home features features walnut hardwood floors, tinted windows, and a premium security system, and offers both style and peace of mind. The open-concept layout showcases a designer kitchen with custom two-tone cabinetry, full-height glass tile backsplash, a generous island with seating, and premium stainless steel appliances, including a gas range for the culinary enthusiast. The living space flows seamlessly into the living area, highlighted by a textured feature wall for added warmth and style. The primary suite impresses with a walk-through closet and spa-inspired ensuite with dual sink vanity, soaker tub, and glass shower. A second bedroom, full bath, and den complete the thoughtful floor plan. Enjoy in-suite laundry, private patio, titled underground parking, storage locker, and eco-friendly construction that lowers operating costs. You’re only steps away from a dog park, Bow River pathways, 17th Ave, shopping, transit and so much more
| COMMUNITY | Beltline |
| PROPERTY TYPE | Apartment |
| BUILDING TYPE | Low Rise (2-4 stories) |
| STYLE | Single Level Unit |
| YEAR BUILT | 2015 |
| SQUARE FOOTAGE | 1,034 |
| BEDROOMS | 2 |
| BATHROOMS | 2.00 |
| BASEMENT | |
| AMENITIES | |
| APPLIANCES | Dishwasher, Dryer, Garburator, Gas Stove, Microwave, Refrigerator, Washer, Window Coverings |
| COOLING | None |
| FIREPLACE | N/A |
| FLOORING | Ceramic Tile, Hardwood |
| HEATING | Baseboard, Natural Gas |
| LAUNDRY | In Unit |
| LOT FEATURES | |
| PARKING | Underground |
| RESTRICTIONS | None Known |
| ROOF | Tar/Gravel |
| TITLE | Fee Simple |
| BROKER | Nineteen 88 Real Estate |
| ROOMS | DIMENSIONS (m) | LEVEL |
|---|---|---|
| Den | 9`4" x 9`0" | Main |
| Bedroom - Primary | 12`10" x 12`5" | Main |
| 5pc Ensuite bath | 9`0" x 7`11" | Main |
| Bedroom | 9`3" x 12`8" | Main |
| Kitchen | 9`5" x 12`7" | Main |
| Living Room | 15`11" x 12`7" | Main |
| 4pc Bathroom | 4`11" x 8`0" | Main |
| Dining Room | 14`6" x 6`10" | Main |

