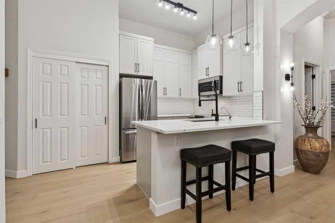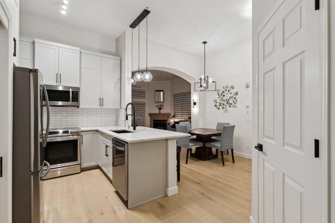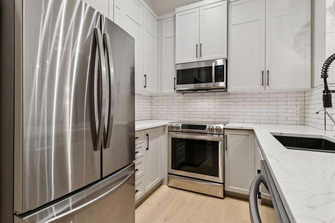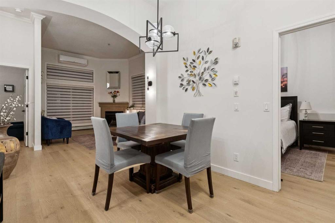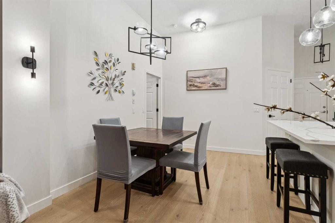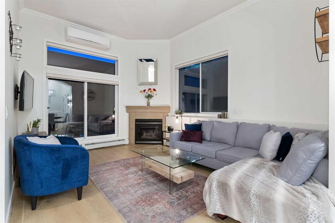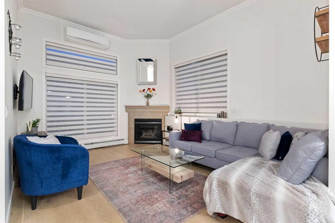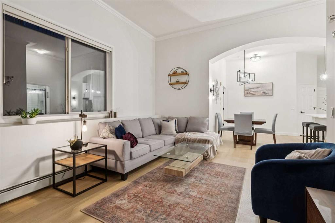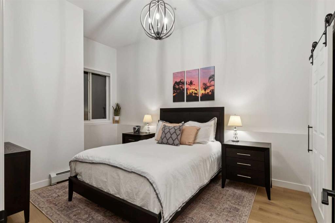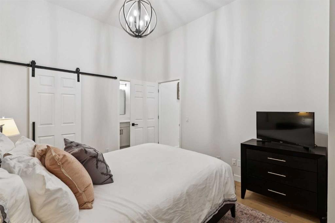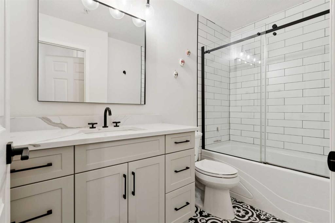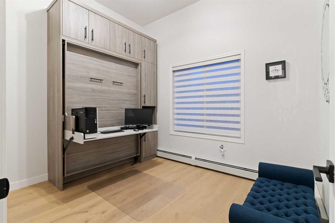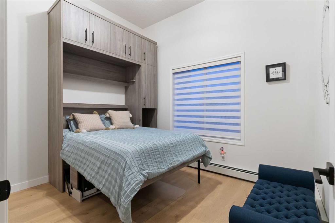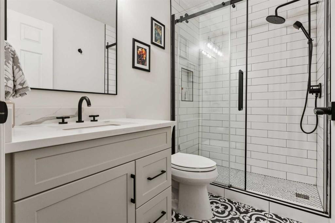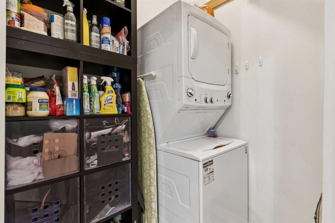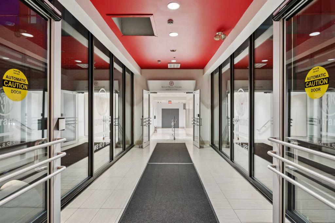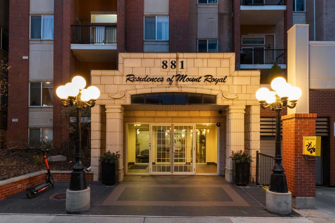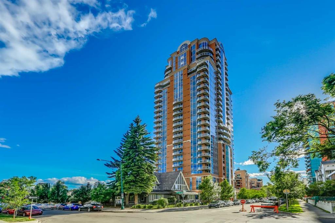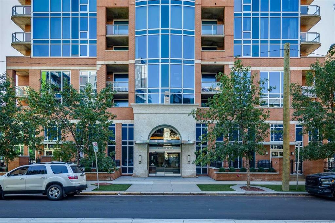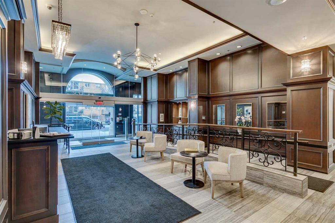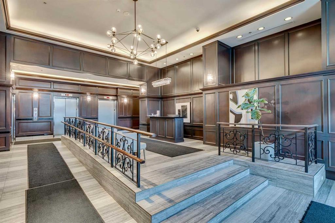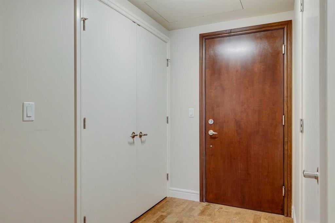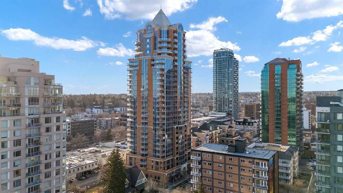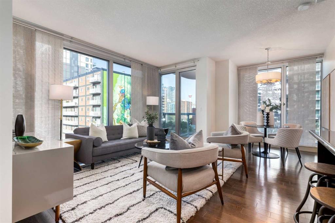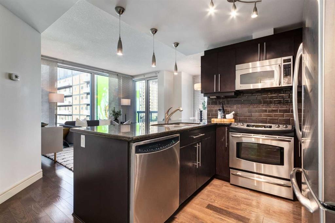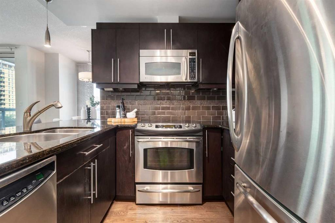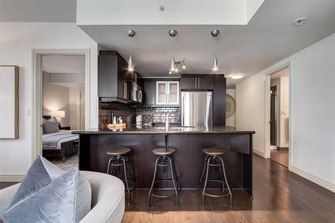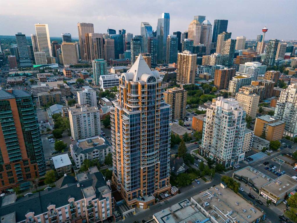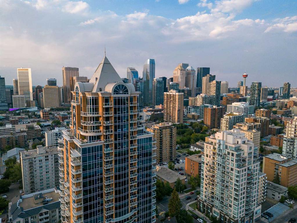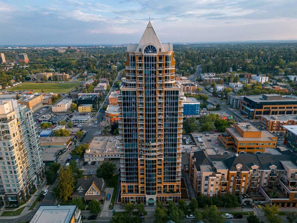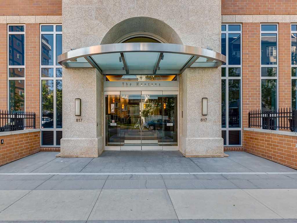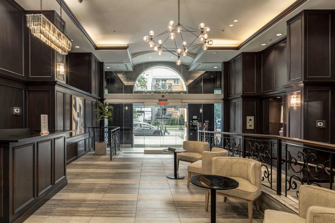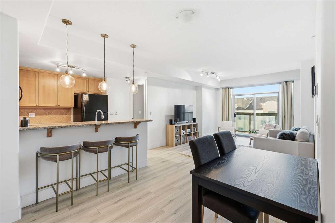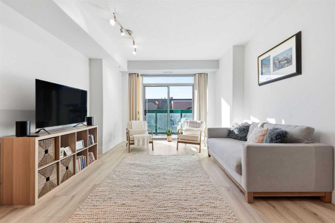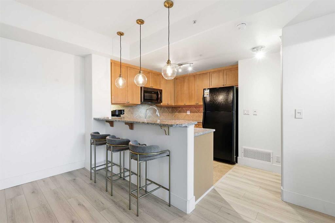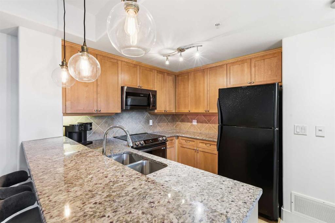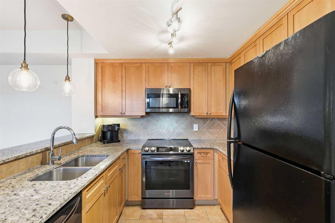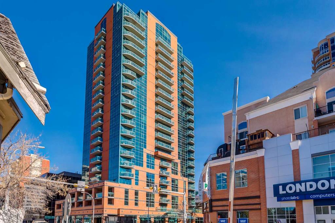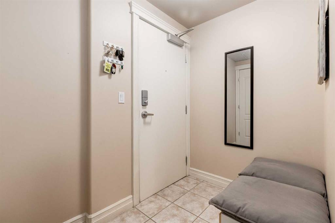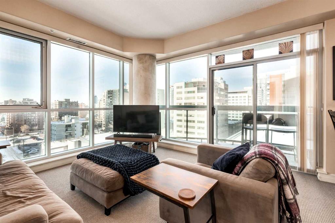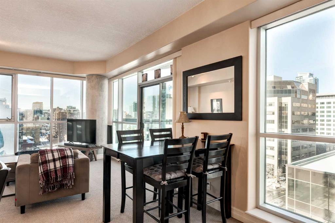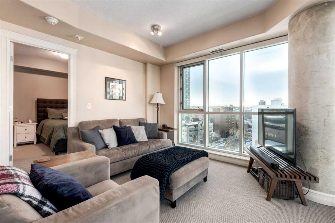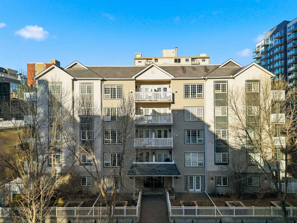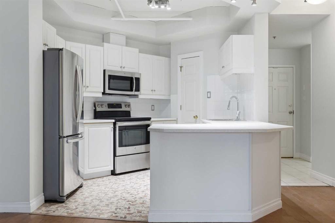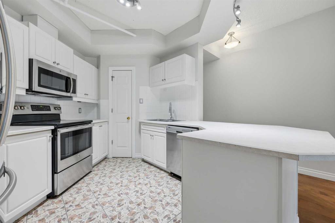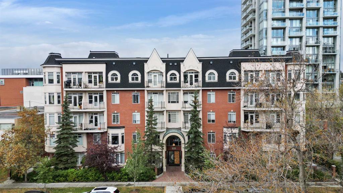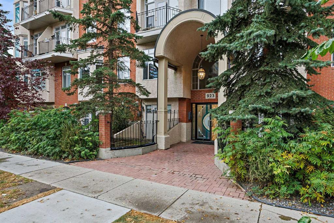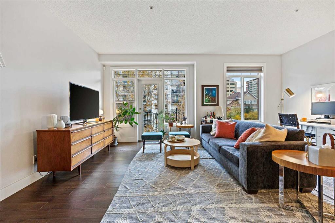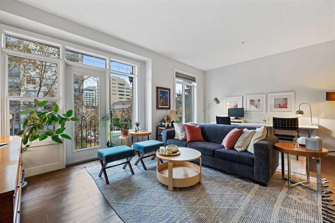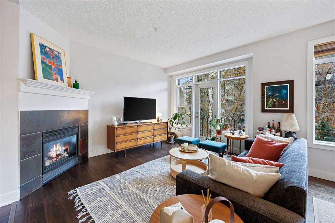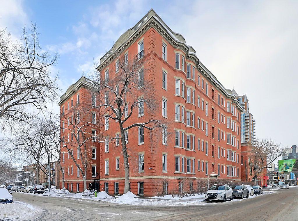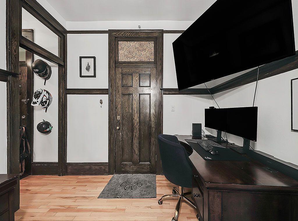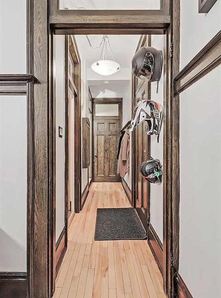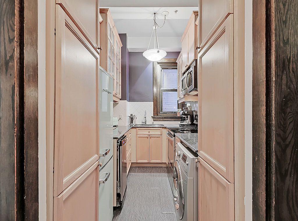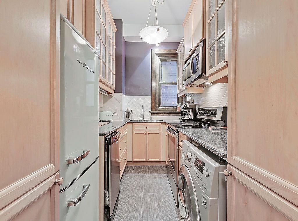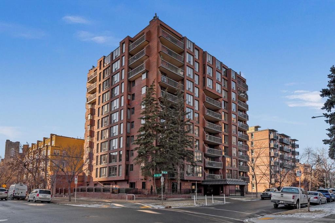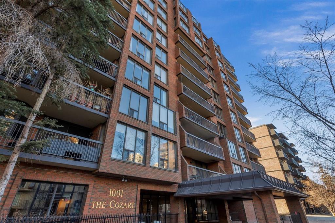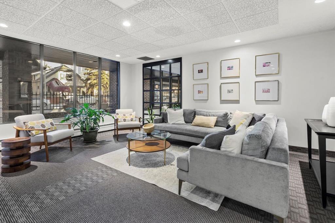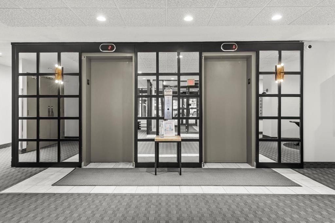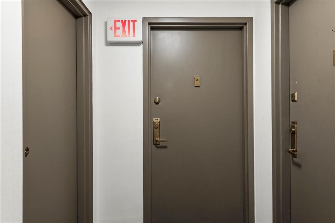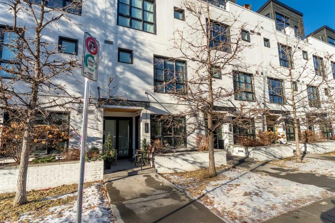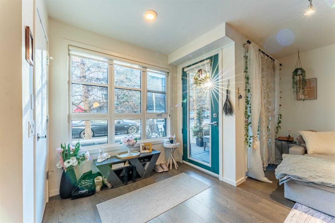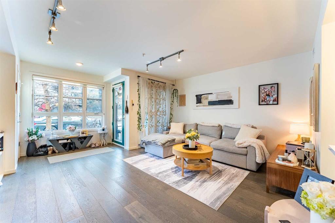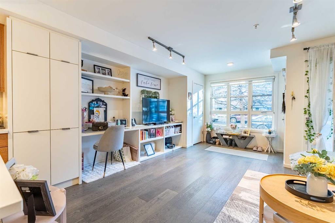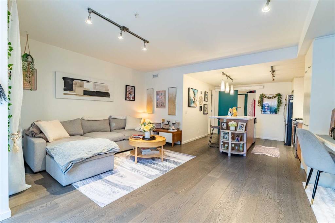207, 881 15 Avenue SW
Calgary T2R 1R8
MLS® Number: A2281747
$ 389,900
2
BEDROOMS
2 + 0
BATHROOMS
910
SQUARE FEET
2001
YEAR BUILT
This fully renovated two-bedroom, two-bathroom condo in the Residences of Mount Royal offers turnkey living in the heart of the Beltline. Following a top-to-bottom $100,000 RENOVATION, the home feels entirely new with fresh finishes, upgraded details, and a reimagined interior layout. 11 FT CEILINGS and SOUTH FACING WINDOWS fill the open-concept space with natural light, while the BRAND NEW KITCHEN features QUARTZ COUNTERTOPS, STAINLESS STEEL APPLIANCES, CUSTOM CABINETRY, MODERN LIGHTING, a GARBURATOR, and FILTERED WATER. Both bathrooms have been completely updated, including a stylish three-piece main bath and a refreshed FOUR-PIECE ENSUITE off the primary bedroom, which also includes a generous WALK-IN CLOSET. Additional comforts include AIR CONDITIONING, a natural GAS FIREPLACE, POWER BLINDS, a Murphy bed, IN-SUITE LAUNDRY, a GARBAGE CHUTE, a bicycle room, a titled UNDERGROUND PARKING STALL, w/ STORAGE, and a BBQ GAS LINE HOOKUP on the oversized balcony. Directly connected to the +15 NETWORK, you’re steps from Save-On-Foods, Canadian Tire, Shoppers Drug Mart, Analog Coffee, GoodLife Fitness, West Elm, the new Lululemon on 17th, Fork & Greens, Tim Hortons, Browns Social House, and more. Condo fees include all utilities except electricity. Move-in ready and impeccably finished—book your showing today.
| COMMUNITY | Beltline |
| PROPERTY TYPE | Apartment |
| BUILDING TYPE | High Rise (5+ stories) |
| STYLE | Single Level Unit |
| YEAR BUILT | 2001 |
| SQUARE FOOTAGE | 910 |
| BEDROOMS | 2 |
| BATHROOMS | 2.00 |
| BASEMENT | |
| AMENITIES | |
| APPLIANCES | Dishwasher, Dryer, Refrigerator, Washer, Window Coverings |
| COOLING | Central Air |
| FIREPLACE | Gas |
| FLOORING | Hardwood, Tile |
| HEATING | Baseboard, Radiant |
| LAUNDRY | In Unit |
| LOT FEATURES | |
| PARKING | Underground |
| RESTRICTIONS | Pet Restrictions or Board approval Required |
| ROOF | |
| TITLE | Fee Simple |
| BROKER | Century 21 Bamber Realty LTD. |
| ROOMS | DIMENSIONS (m) | LEVEL |
|---|---|---|
| Kitchen | 9`3" x 8`3" | Main |
| Dining Room | 8`6" x 11`11" | Main |
| Living Room | 11`7" x 15`4" | Main |
| Bedroom | 11`1" x 9`4" | Main |
| 3pc Bathroom | 7`11" x 4`11" | Main |
| Bedroom - Primary | 10`11" x 15`3" | Main |
| 4pc Ensuite bath | 9`5" x 5`5" | Main |
| Laundry | 4`11" x 5`6" | Main |

