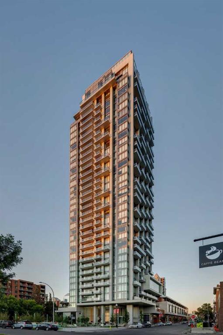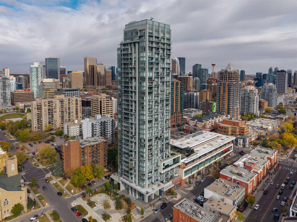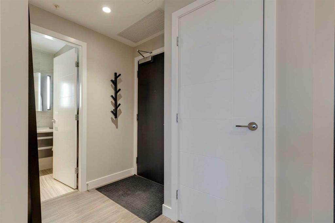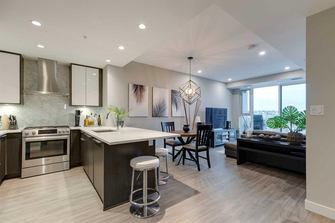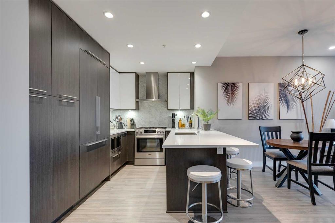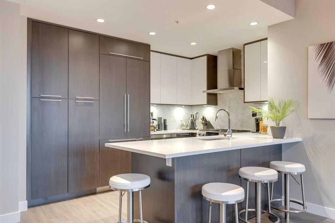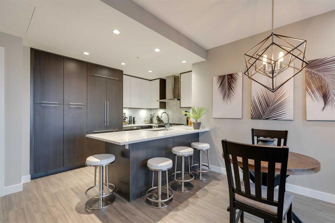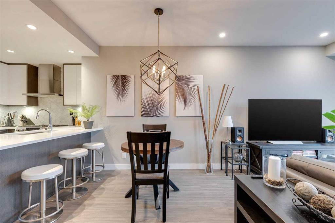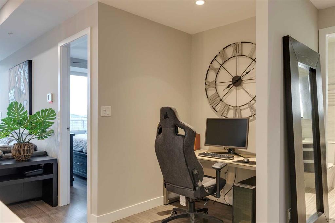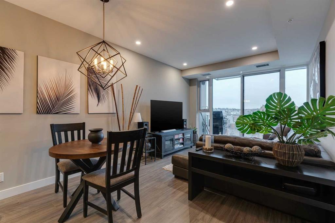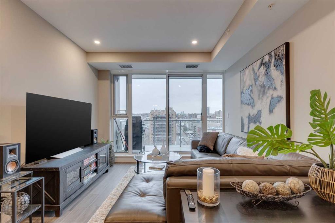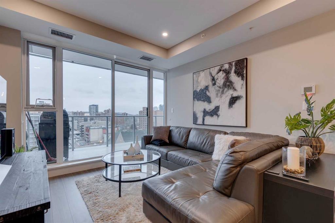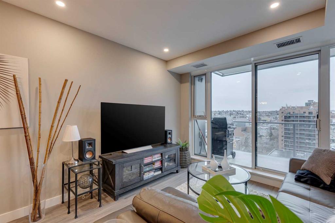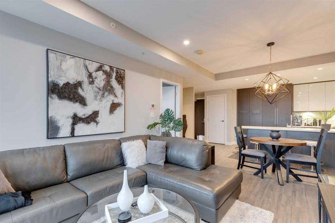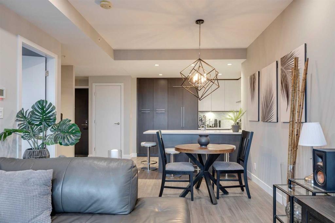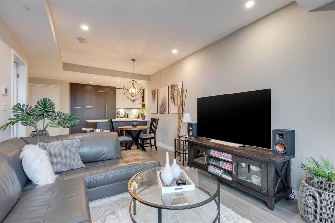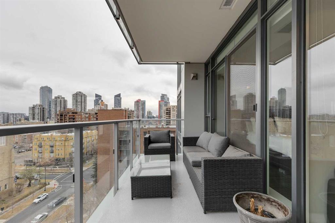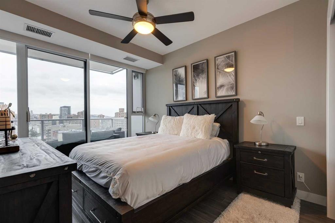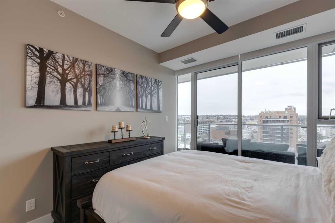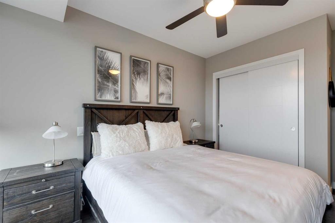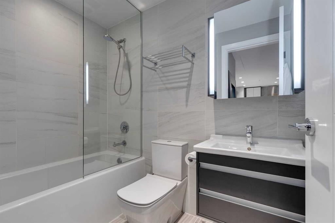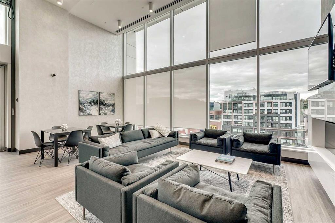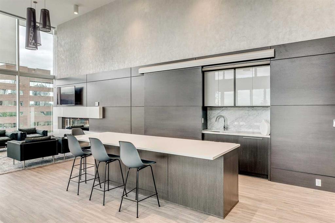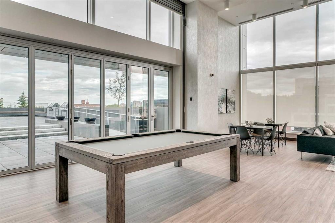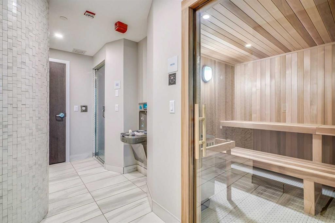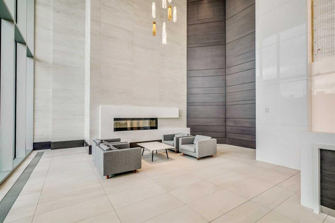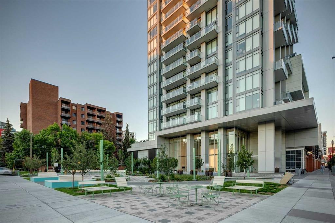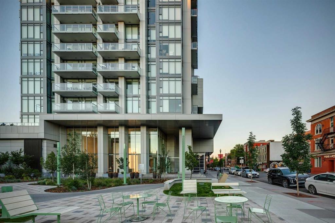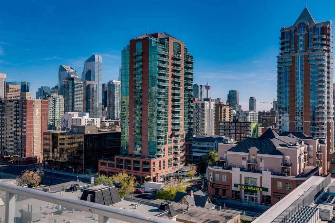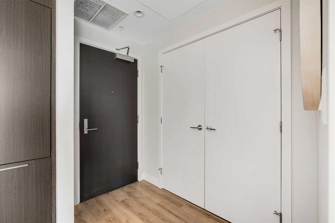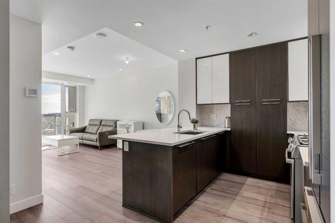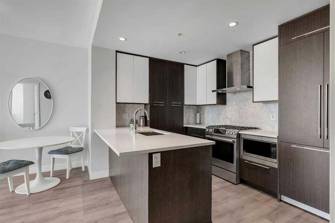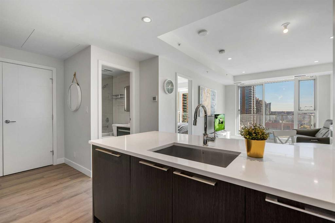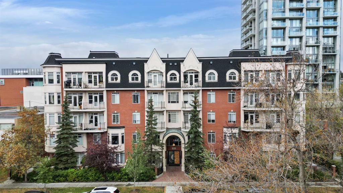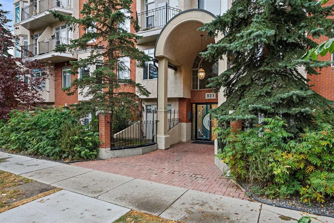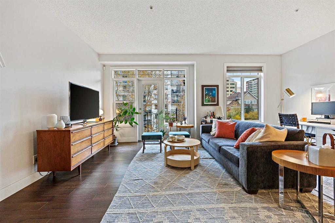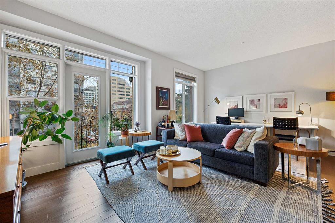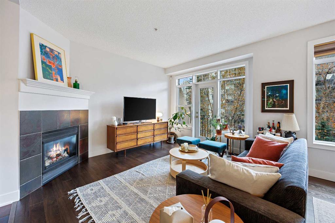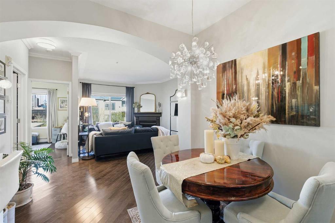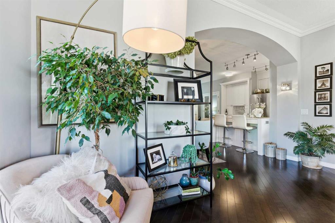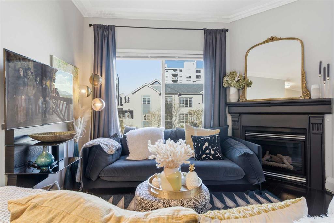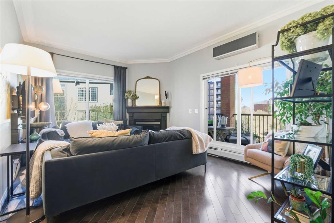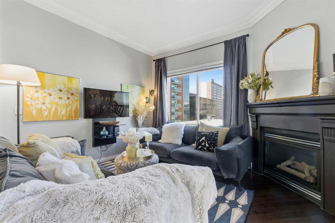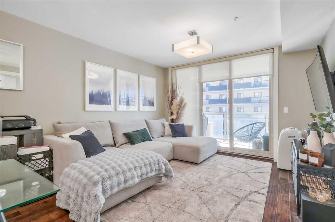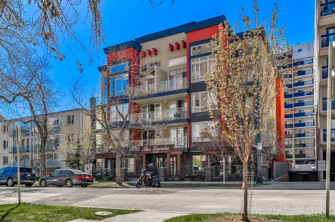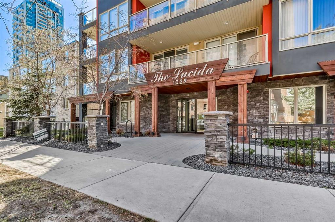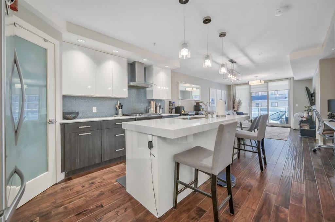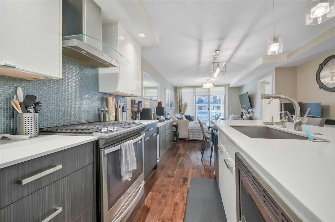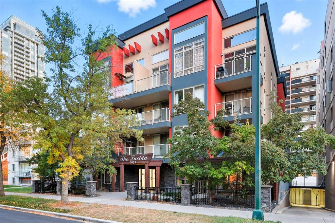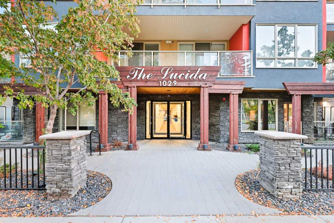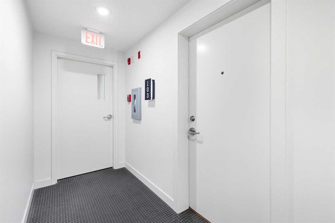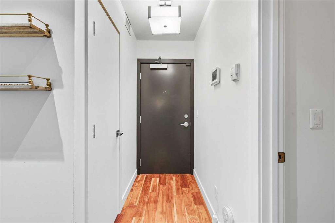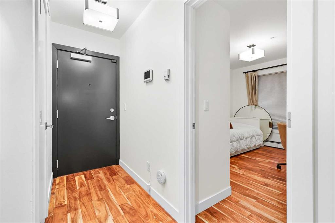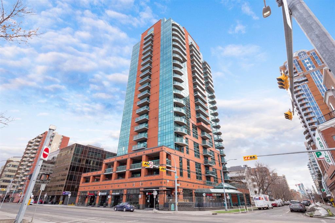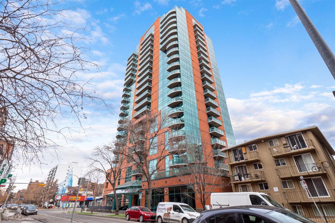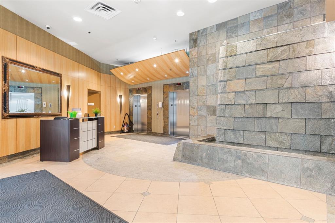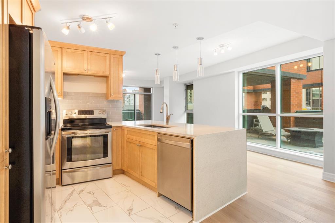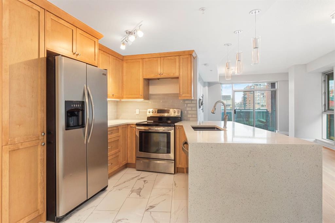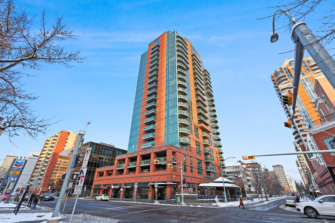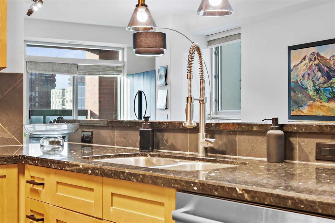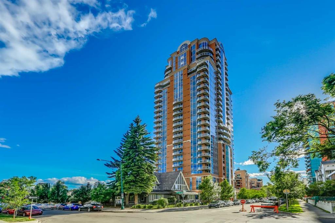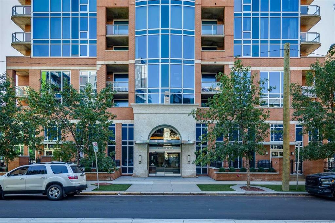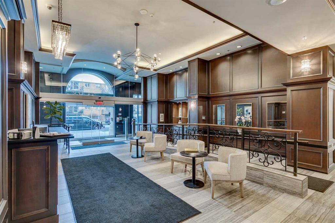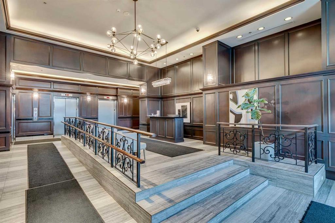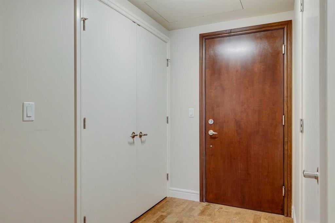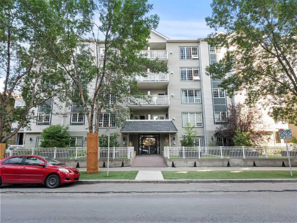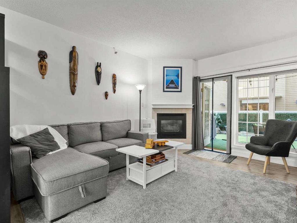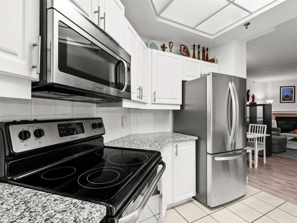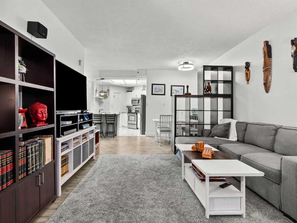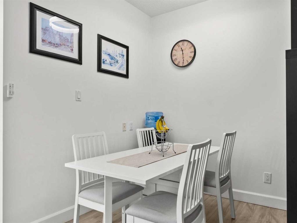801, 930 16 Avenue SW
Calgary T2R 1C2
MLS® Number: A2271108
$ 409,900
1
BEDROOMS
1 + 0
BATHROOMS
589
SQUARE FEET
2019
YEAR BUILT
Where elevated living meets unbeatable urban convenience. Welcome to The Royal, a signature residence in the heart of Calgary’s highly sought after Beltline. Perfectly positioned among trendy restaurants, artisan cafés, stylish lounges, and boutique shops, this premier address puts you steps from downtown and just one block off vibrant 17th Avenue SW, one of the city’s most iconic lifestyle destinations. This luxury building offers more than a place to live, it offers an experience. Residents enjoy professional concierge service along with exclusive access to the Royal Club, a remarkable private amenity level featuring a state of the art fitness centre, squash court, sauna, steam room, elegant lounge and games area, and an impressive 5th floor terrace with built in BBQs and comfortable seating, ideal for relaxing or hosting friends. Inside, this thoughtfully designed 1-bedroom + office suite offers 589 sq ft of contemporary style and comfort. High end finishings include custom cabinetry, integrated stainless steel appliances, quartz countertops, and modern fixtures throughout. The open living and dining area creates a bright, inviting space, while the generous primary bedroom offers direct access to the large west facing patio, perfect for enjoying every gorgeous sunset. The patio is also accessable from the living room, which provides a seamless indoor and outdoor flow. Additional conveniences include in-suite laundry, a dedicated office nook perfect for working from home, and secure storage for added peace of mind. Whether you’re unwinding on your private patio or stepping out to explore the best of the Beltline, this is urban living at its finest.
| COMMUNITY | Beltline |
| PROPERTY TYPE | Apartment |
| BUILDING TYPE | High Rise (5+ stories) |
| STYLE | Single Level Unit |
| YEAR BUILT | 2019 |
| SQUARE FOOTAGE | 589 |
| BEDROOMS | 1 |
| BATHROOMS | 1.00 |
| BASEMENT | |
| AMENITIES | |
| APPLIANCES | Dishwasher, Dryer, Freezer, Gas Range, Microwave, Range Hood, Refrigerator, Washer, Window Coverings |
| COOLING | Central Air |
| FIREPLACE | N/A |
| FLOORING | Laminate |
| HEATING | Forced Air |
| LAUNDRY | In Unit |
| LOT FEATURES | |
| PARKING | Underground |
| RESTRICTIONS | Pet Restrictions or Board approval Required, Pets Allowed |
| ROOF | |
| TITLE | Fee Simple |
| BROKER | Nineteen 88 Real Estate |
| ROOMS | DIMENSIONS (m) | LEVEL |
|---|---|---|
| Kitchen | 12`0" x 9`4" | Main |
| Dining Room | 11`2" x 7`8" | Main |
| Living Room | 11`2" x 10`0" | Main |
| Laundry | 3`0" x 2`11" | Main |
| Office | 7`2" x 5`1" | Main |
| Foyer | 5`10" x 4`2" | Main |
| Balcony | 20`7" x 6`5" | Main |
| Bedroom - Primary | 13`9" x 9`11" | Main |
| 4pc Bathroom | 8`0" x 5`0" | Main |

