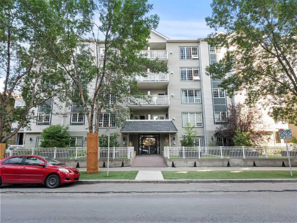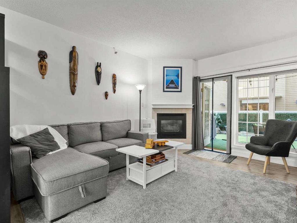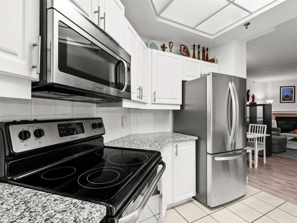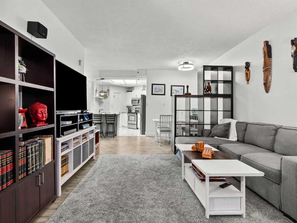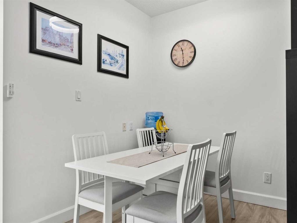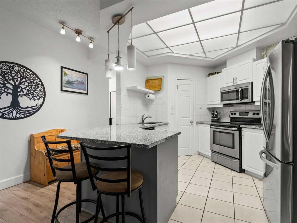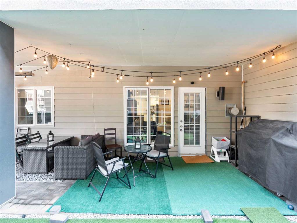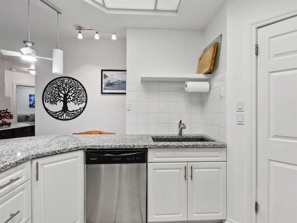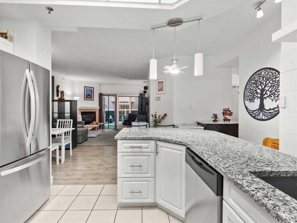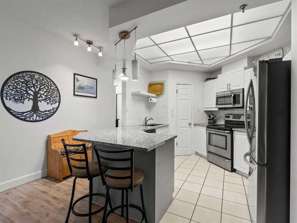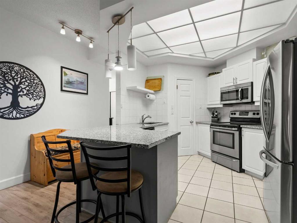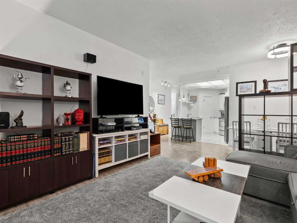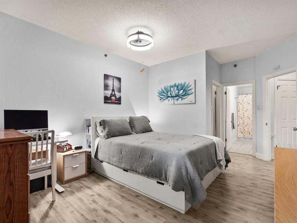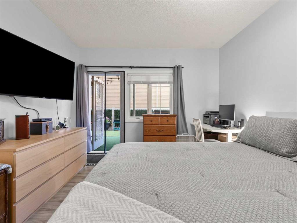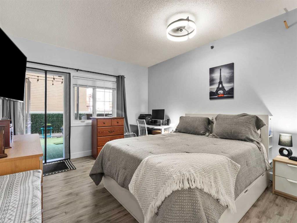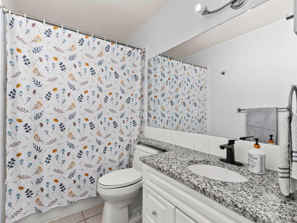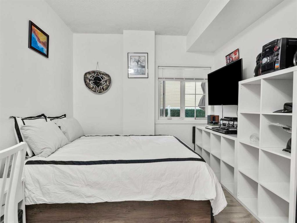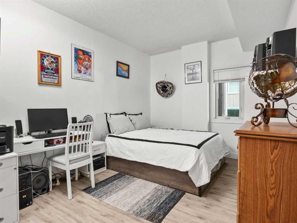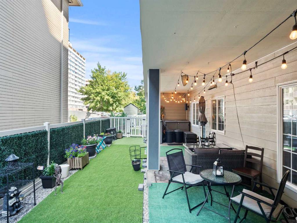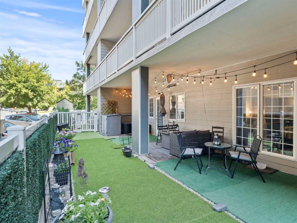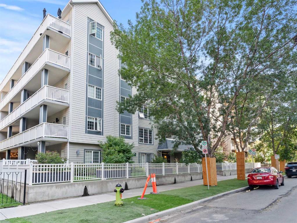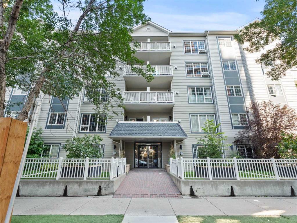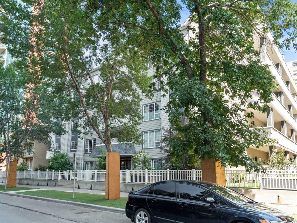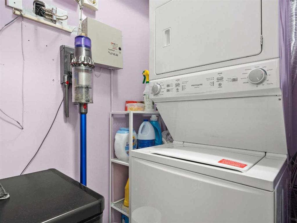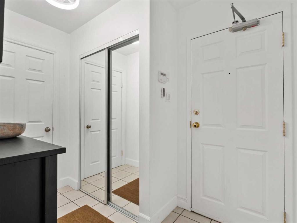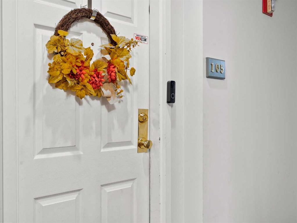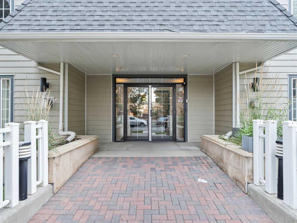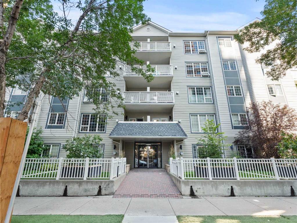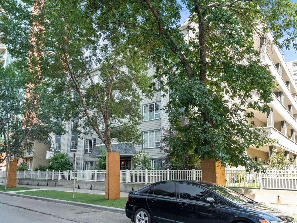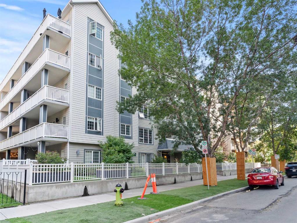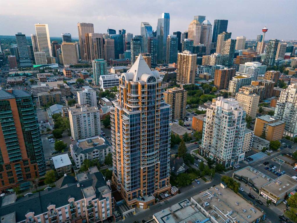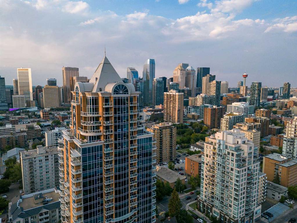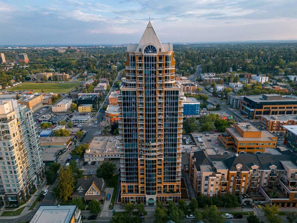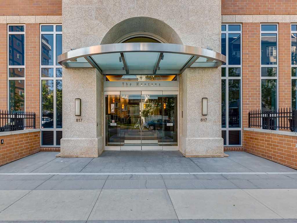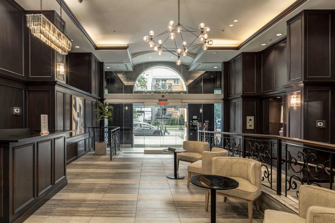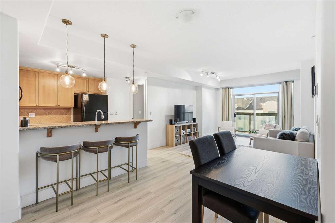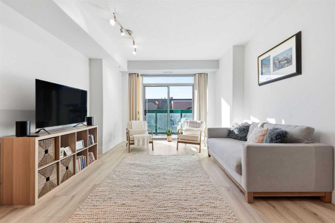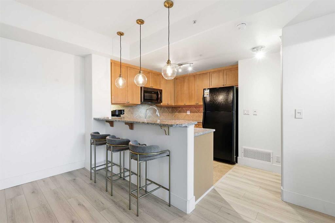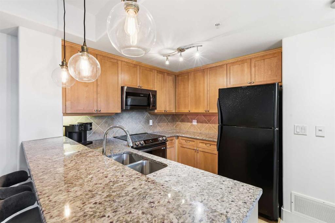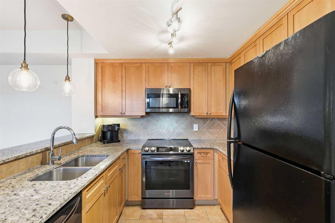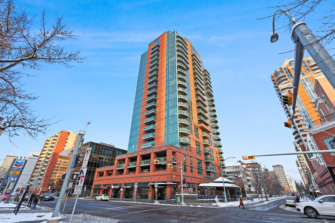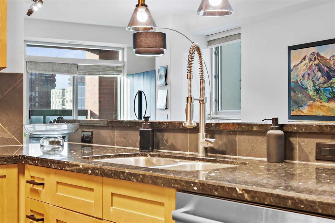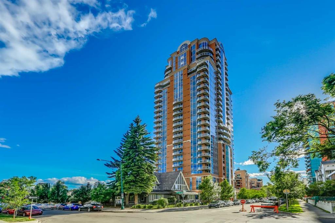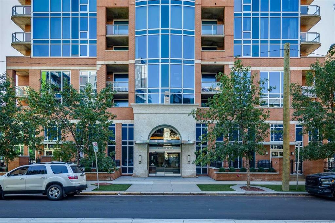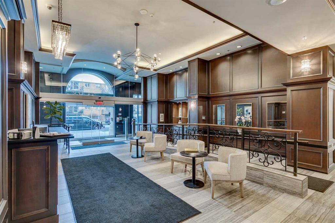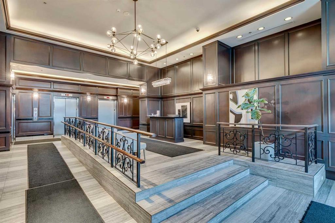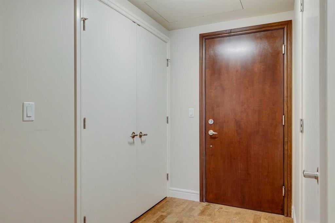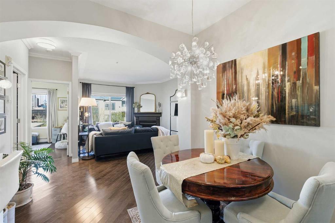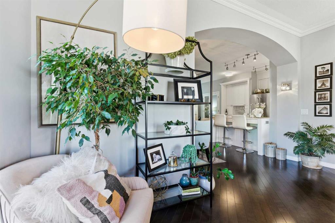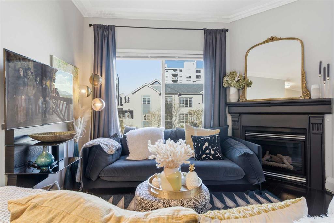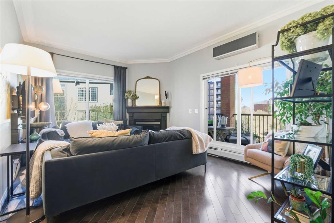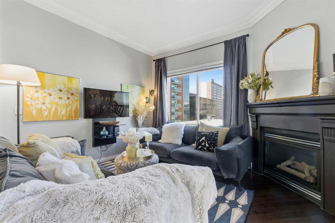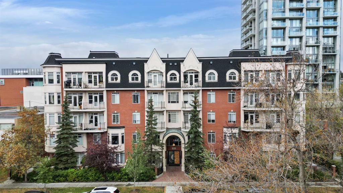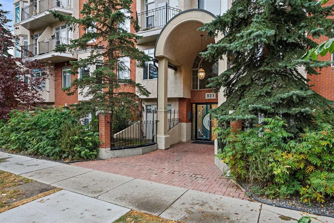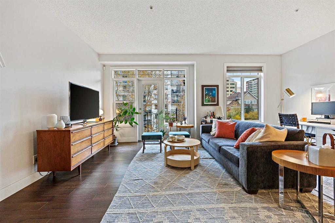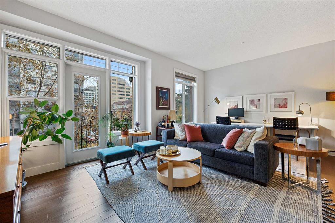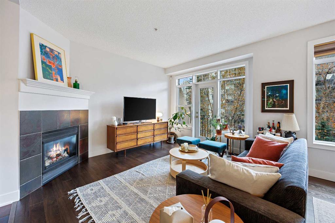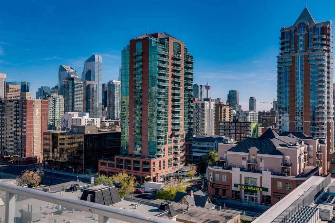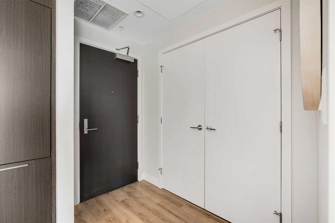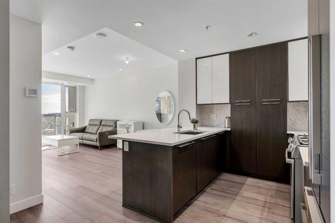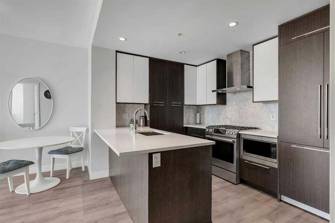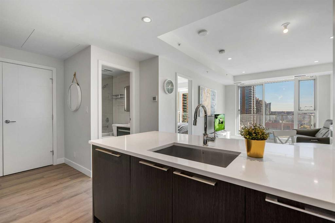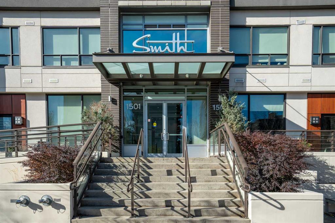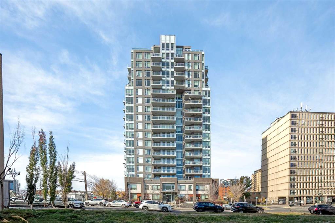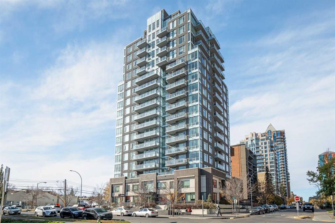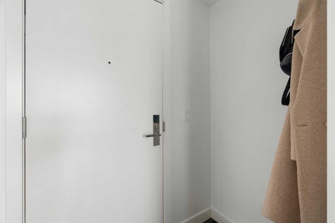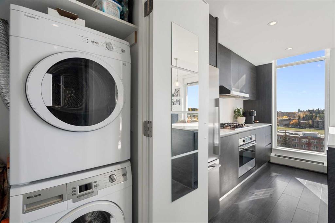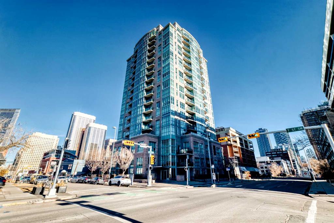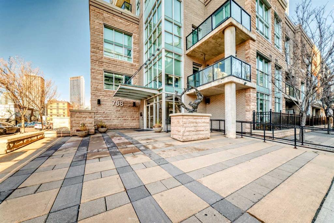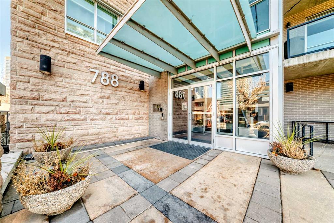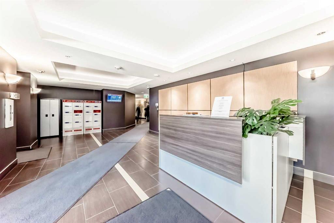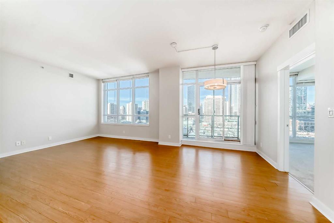105, 820 15 Avenue SW
Calgary T2R0S1
MLS® Number: A2270529
$ 385,000
2
BEDROOMS
2 + 0
BATHROOMS
1,049
SQUARE FEET
1996
YEAR BUILT
This spacious Newbury floorplan features an open-concept kitchen with granite counters, stainless steel appliances, white shaker cabinets, pantry, and peninsula seating. The bright great room offers a dining area, cozy gas fireplace, and direct access to an incredible west facing, oversized dog friendly patio; a true outdoor oasis perfect for entertaining, relaxing, or letting your pup enjoy the sunshine. The oversized primary suite impresses with patio access, a walk-in closet with custom organizers, and a granite-topped ensuite with soaking tub. A generous second bedroom, full bath with walk-in shower, in-suite laundry, updated flooring, and titled underground parking complete this urban retreat. Quiet, concrete construction — just steps from Mount Royal Village, transit, dining, and entertainment. Your Beltline lifestyle starts here!
| COMMUNITY | Beltline |
| PROPERTY TYPE | Apartment |
| BUILDING TYPE | High Rise (5+ stories) |
| STYLE | Single Level Unit |
| YEAR BUILT | 1996 |
| SQUARE FOOTAGE | 1,049 |
| BEDROOMS | 2 |
| BATHROOMS | 2.00 |
| BASEMENT | |
| AMENITIES | |
| APPLIANCES | Dishwasher, Dryer, Electric Oven, Electric Range, Microwave, Refrigerator, Washer, Window Coverings |
| COOLING | None |
| FIREPLACE | Electric, Family Room |
| FLOORING | Ceramic Tile, Laminate |
| HEATING | Central |
| LAUNDRY | In Unit, Laundry Room |
| LOT FEATURES | |
| PARKING | Stall, Underground |
| RESTRICTIONS | None Known |
| ROOF | |
| TITLE | Fee Simple |
| BROKER | CIR Realty |
| ROOMS | DIMENSIONS (m) | LEVEL |
|---|---|---|
| Bedroom - Primary | 17`3" x 11`10" | Main |
| 3pc Bathroom | 8`2" x 4`9" | Main |
| 4pc Ensuite bath | 10`10" x 4`11" | Main |
| Bedroom | 13`10" x 10`0" | Main |
| Dining Room | 7`4" x 14`8" | Main |
| Foyer | 8`2" x 9`2" | Main |
| Kitchen | 8`2" x 9`2" | Main |
| Living Room | 14`7" x 12`9" | Main |

