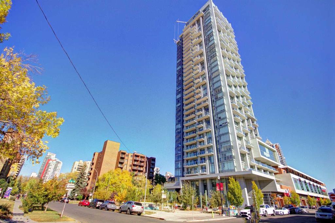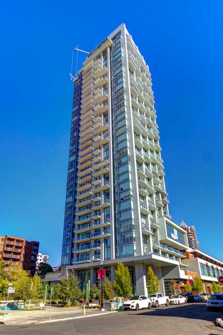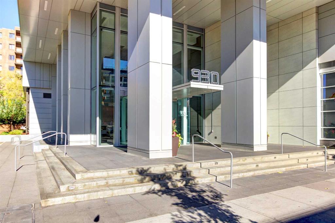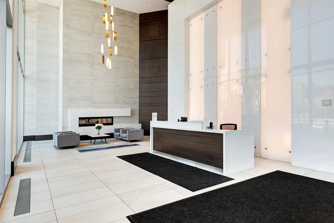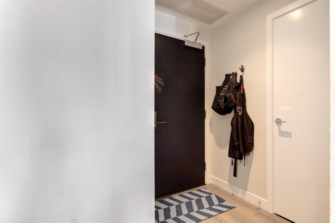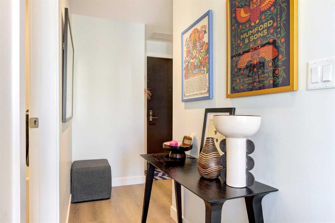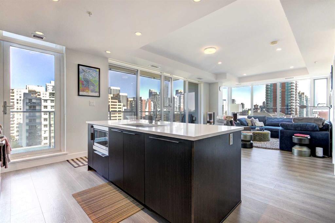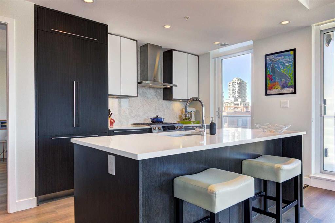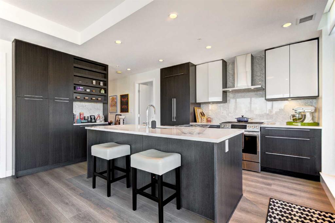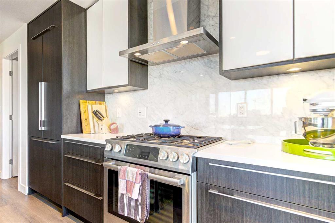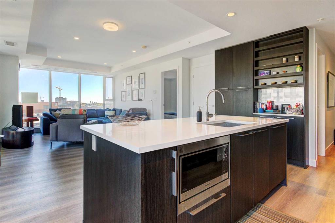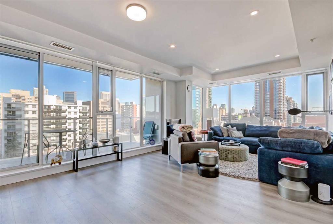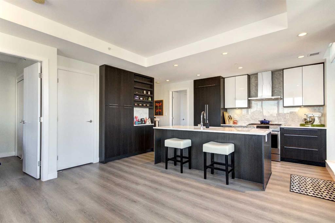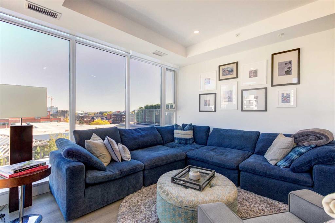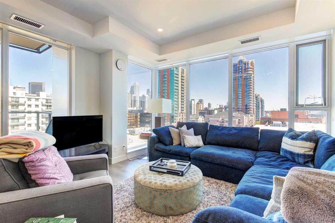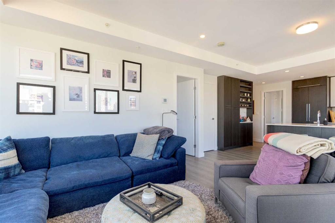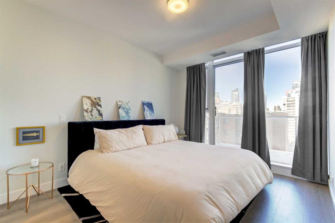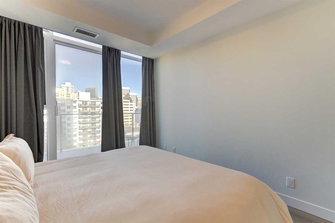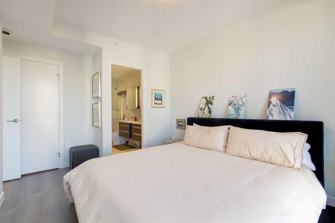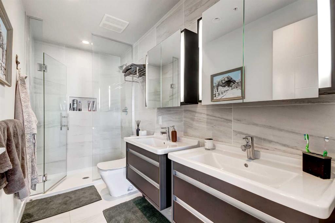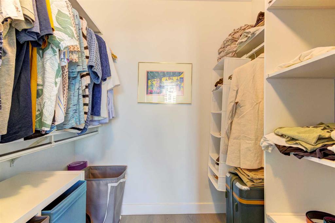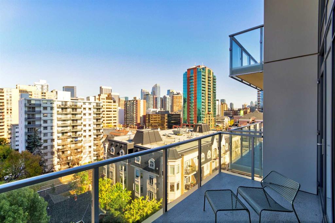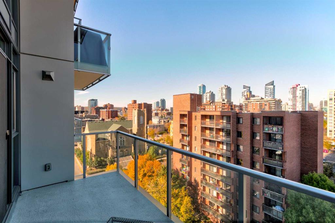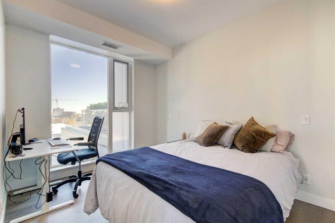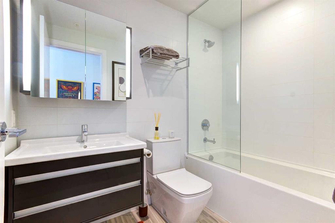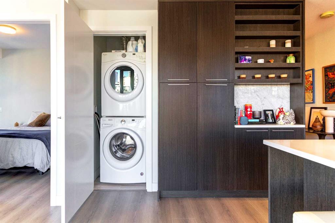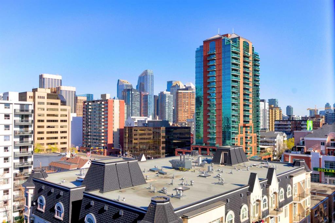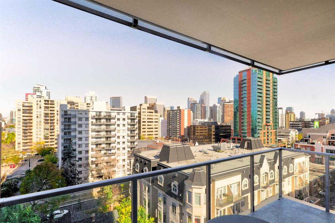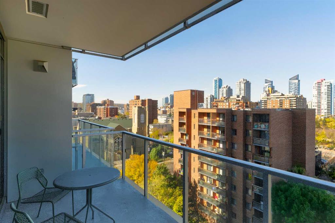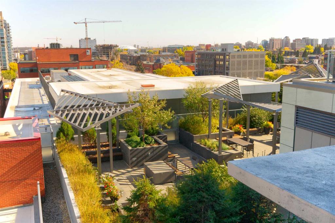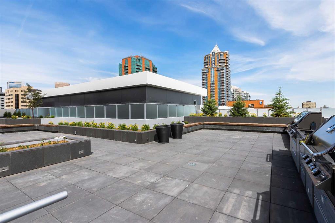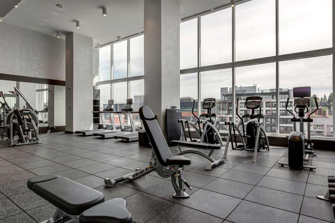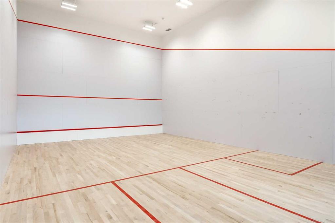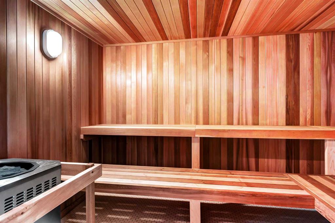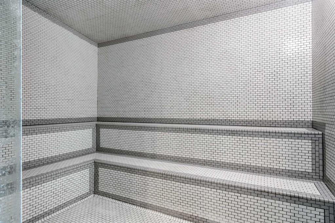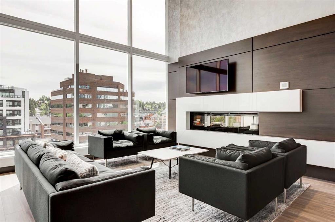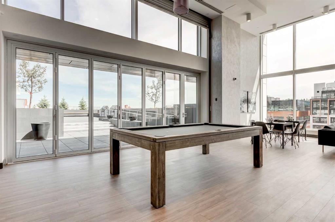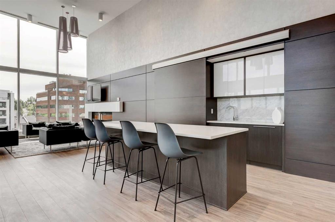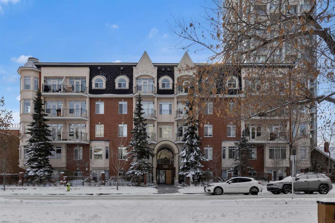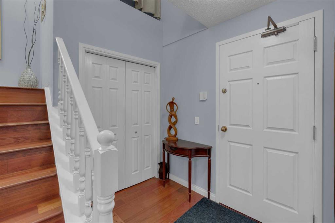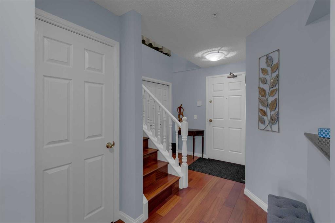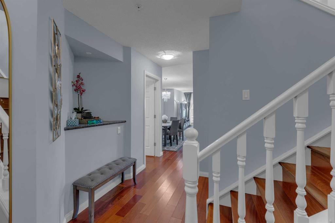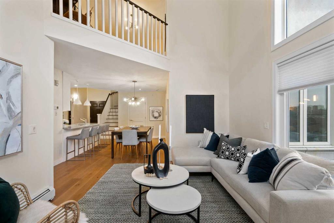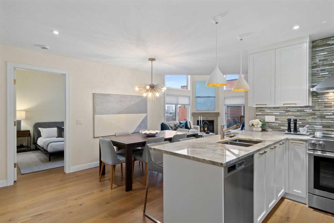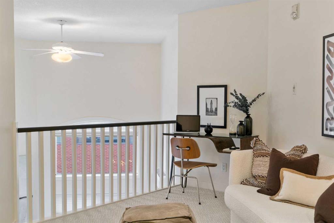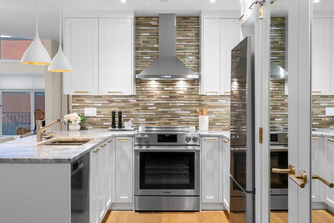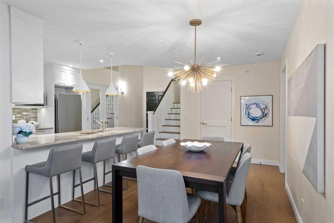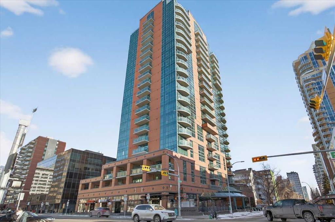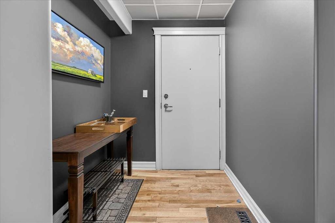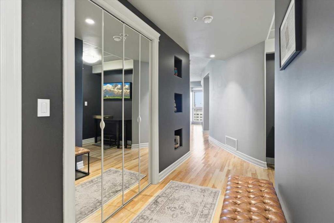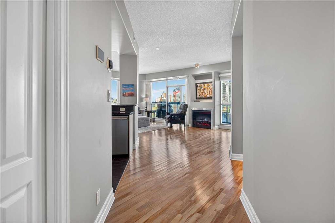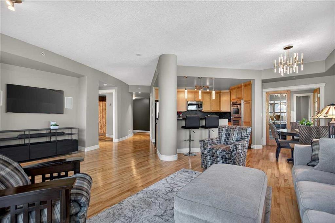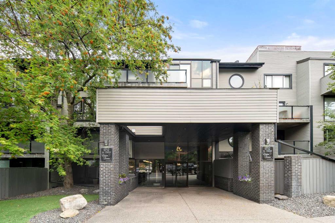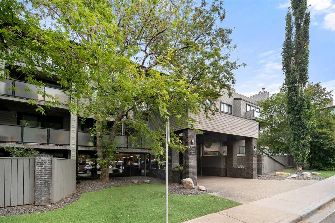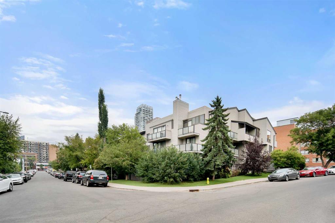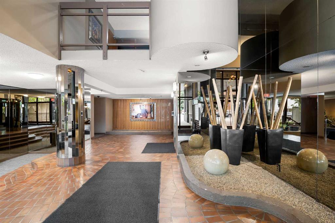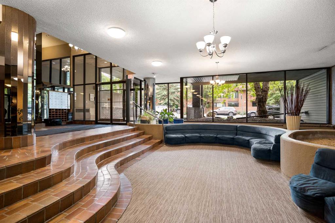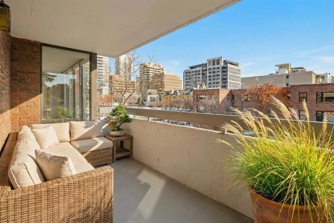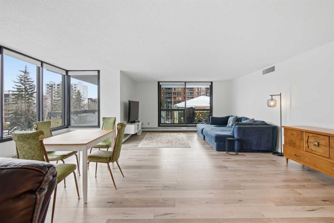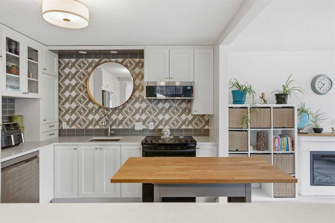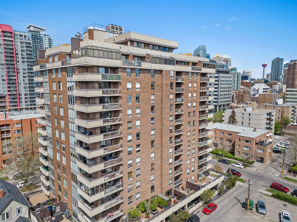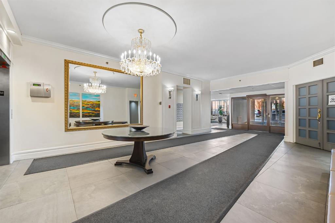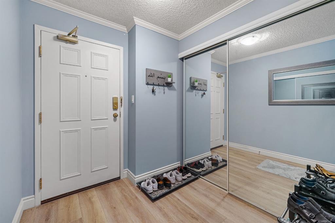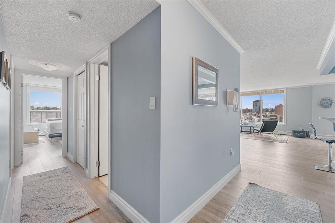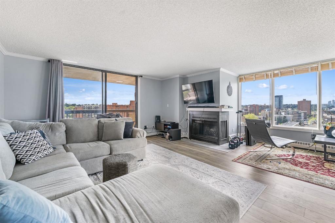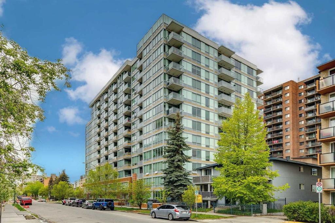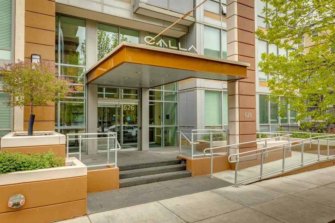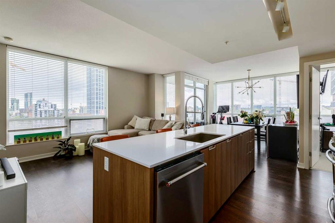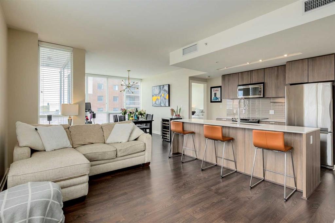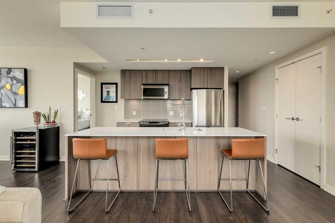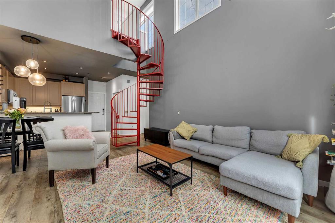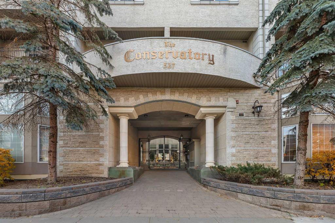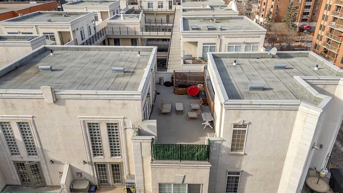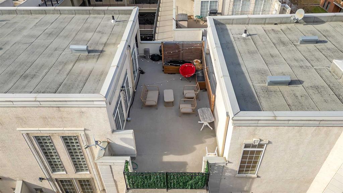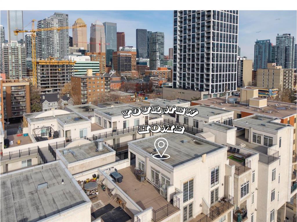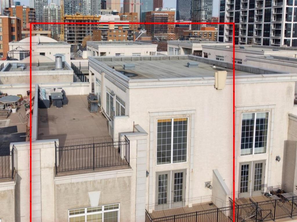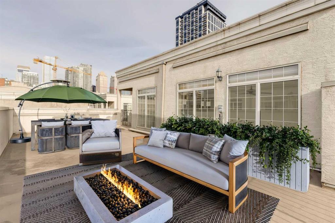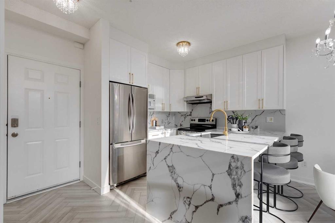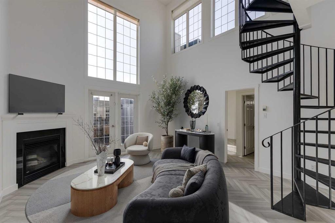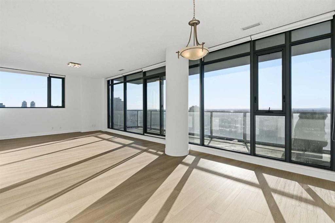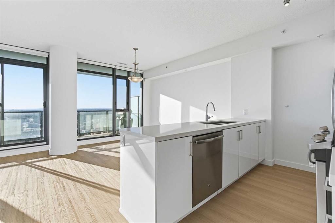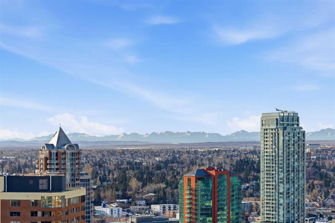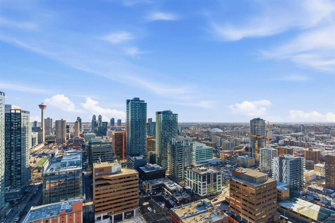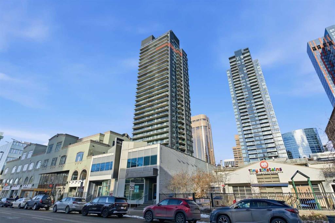703, 930 16 Avenue SW
Calgary T2R1C2
MLS® Number: A2281242
$ 599,000
2
BEDROOMS
2 + 0
BATHROOMS
928
SQUARE FEET
2019
YEAR BUILT
Welcome to unit 703 in The Royal! A lovely 2 bedroom 2 bathroom double balcony corner unit with stunning downtown views. The floor to ceiling windows flood the main living space with natural light and the north and east vistas are stunning. The bright kitchen is fully equipped with a large quartz island, high end appliances, plenty of cabinet and counter space with custom built in - all overlooking the main living and dining areas, perfect for entertaining. Large primary bedroom, with direct access to the second balcony, features a walk-in closet, an ensuite with a large glass door shower, double vanity and heated floors. The second bedroom is located on the opposite side of the unit, perfect for guests or home office. Other features include air conditioning, a gas line on the balcony for bbq, in-suite full size stacked laundry and additional 4 piece bathroom with soaker tub. Residents can enjoy the many amenities including a fitness center, steam room, sauna, squash court, 24-hour concierge/security, outdoor courtyard, and private dining area for larger get togethers. Located just off 17th avenue you will have quick access to great shopping, restaurants, groceries, coffee shops and pubs. Building is very pet friendly, with approval, and there are many parks and green spaces near by. This unit is complete with a secure heated underground parking space and a separate storage locker. An excellent well cared for urban home.
| COMMUNITY | Beltline |
| PROPERTY TYPE | Apartment |
| BUILDING TYPE | High Rise (5+ stories) |
| STYLE | Single Level Unit |
| YEAR BUILT | 2019 |
| SQUARE FOOTAGE | 928 |
| BEDROOMS | 2 |
| BATHROOMS | 2.00 |
| BASEMENT | |
| AMENITIES | |
| APPLIANCES | Dishwasher, Dryer, Electric Cooktop, Garburator, Gas Range, Microwave, Refrigerator, Washer, Window Coverings |
| COOLING | Central Air |
| FIREPLACE | N/A |
| FLOORING | Tile, Vinyl Plank |
| HEATING | Forced Air |
| LAUNDRY | In Unit |
| LOT FEATURES | |
| PARKING | Parkade, Stall, Underground |
| RESTRICTIONS | Pet Restrictions or Board approval Required, Restrictive Covenant |
| ROOF | |
| TITLE | Fee Simple |
| BROKER | Century 21 Bamber Realty LTD. |
| ROOMS | DIMENSIONS (m) | LEVEL |
|---|---|---|
| Living Room | 15`4" x 13`5" | Main |
| Kitchen | 14`8" x 8`7" | Main |
| Bedroom - Primary | 12`3" x 14`8" | Main |
| Bedroom | 11`11" x 9`1" | Main |
| 4pc Ensuite bath | 11`5" x 4`10" | Main |
| 4pc Bathroom | 5`4" x 8`0" | Main |
| Dining Room | 14`8" x 6`7" | Main |

