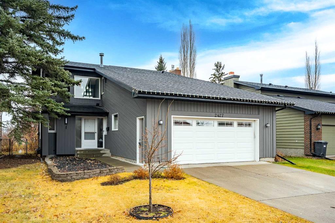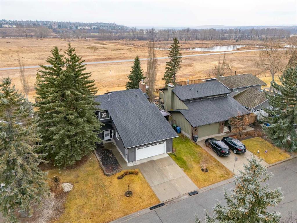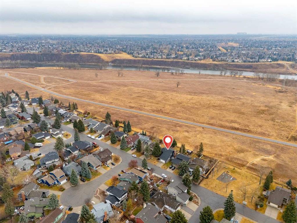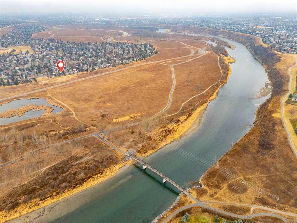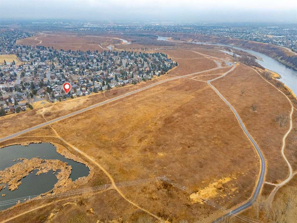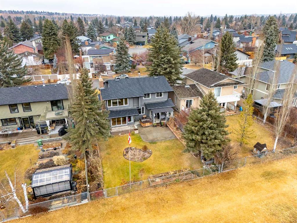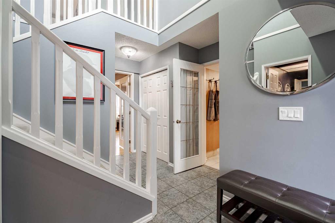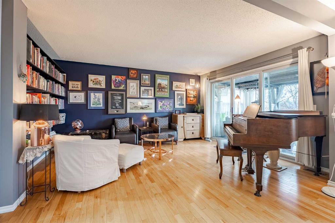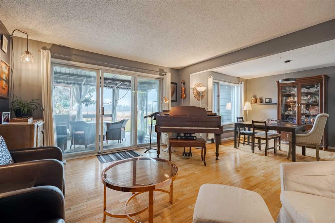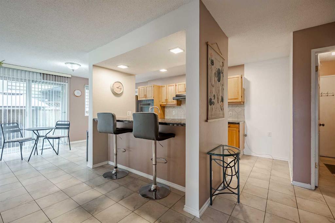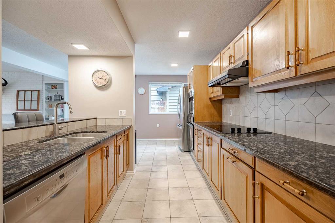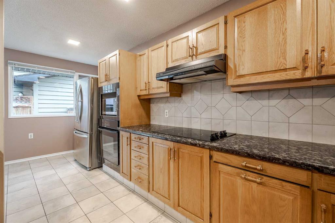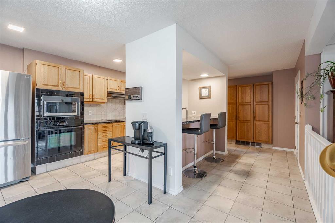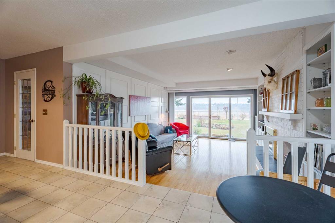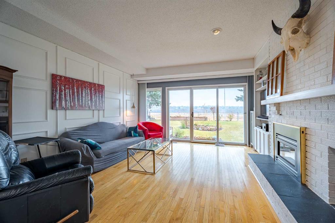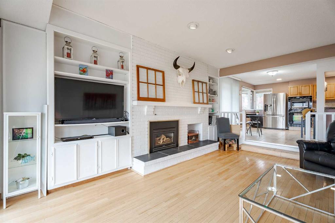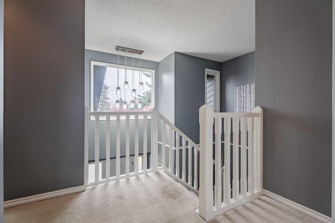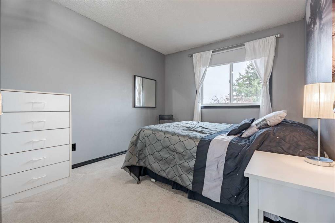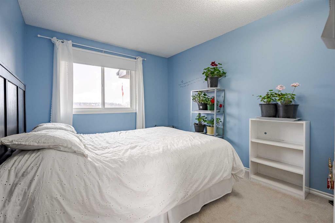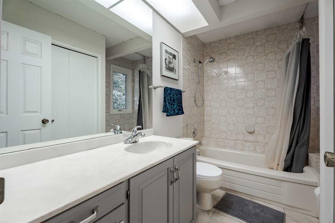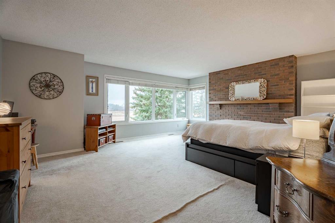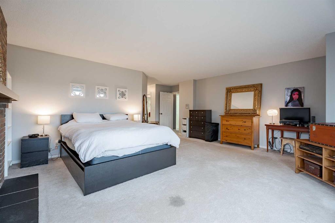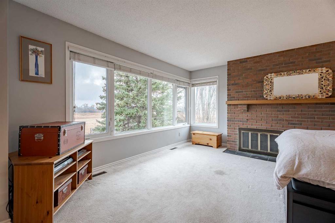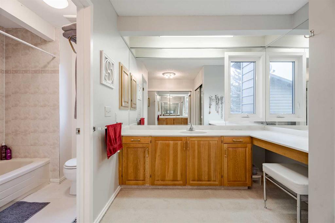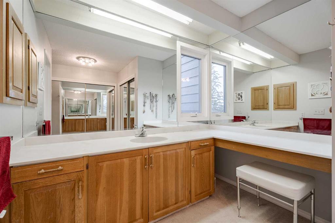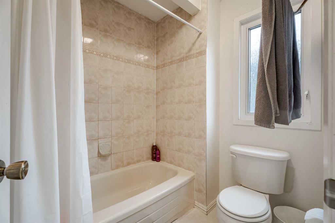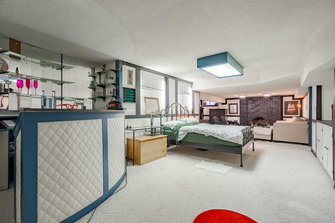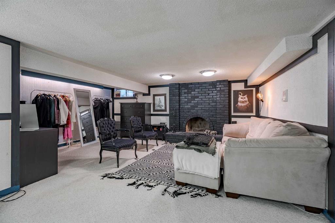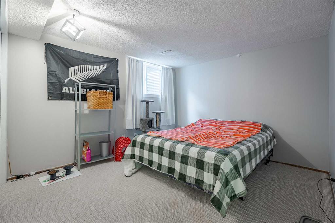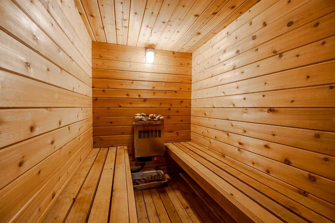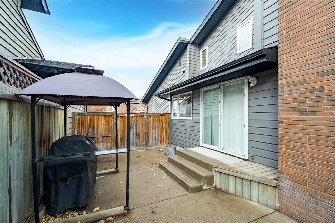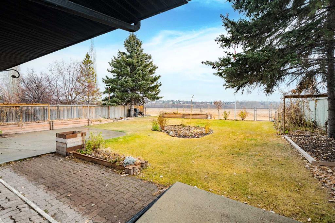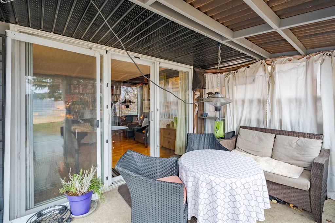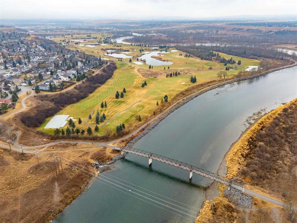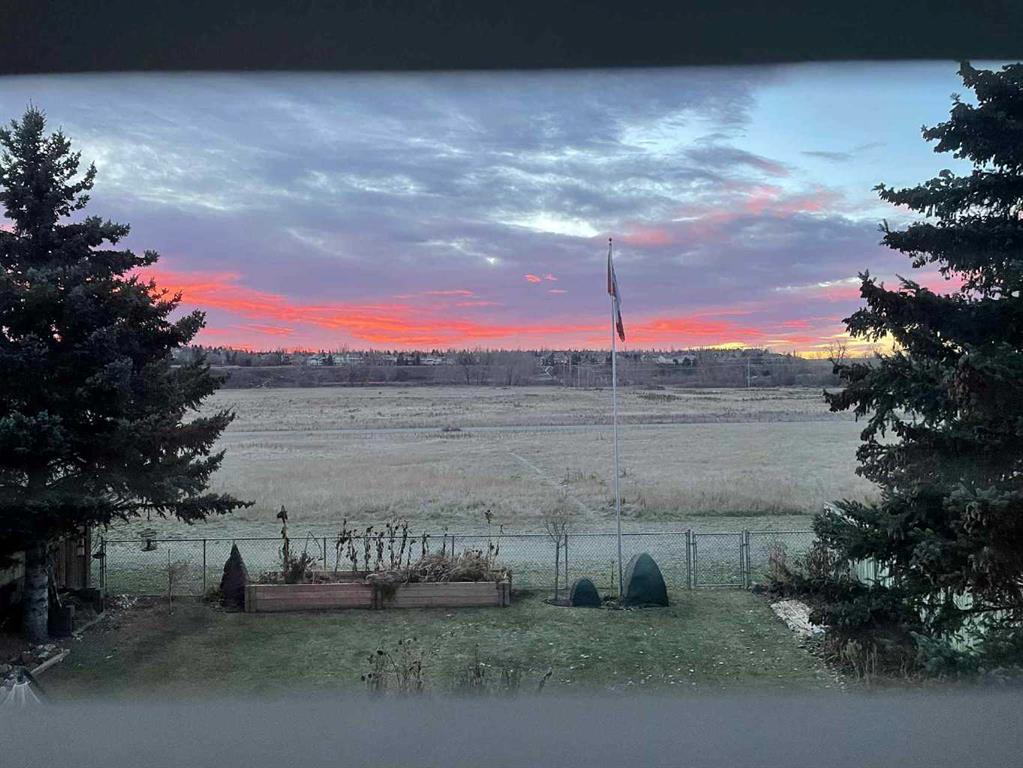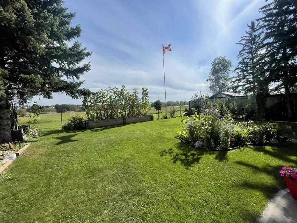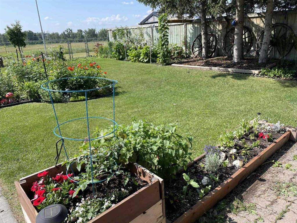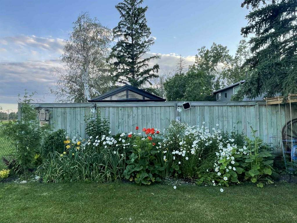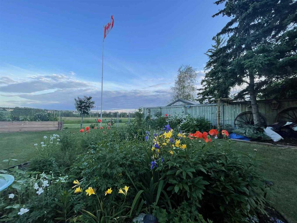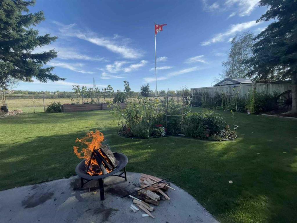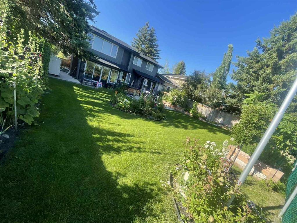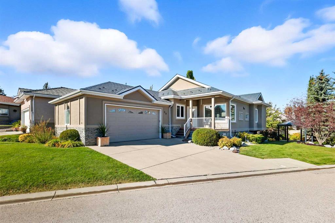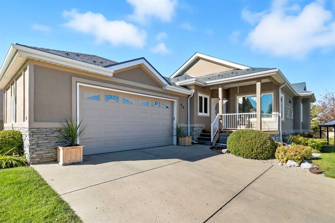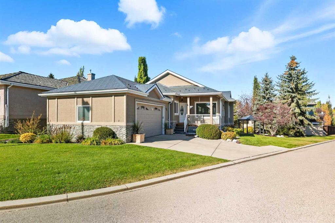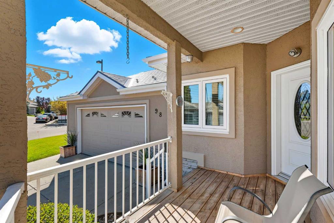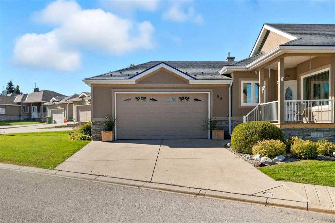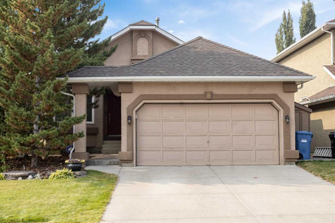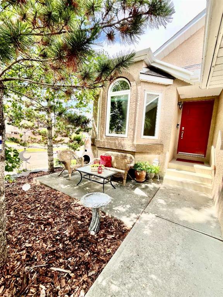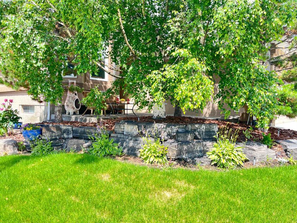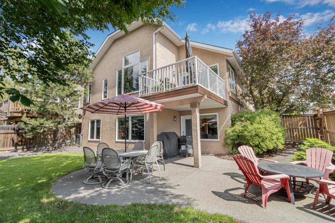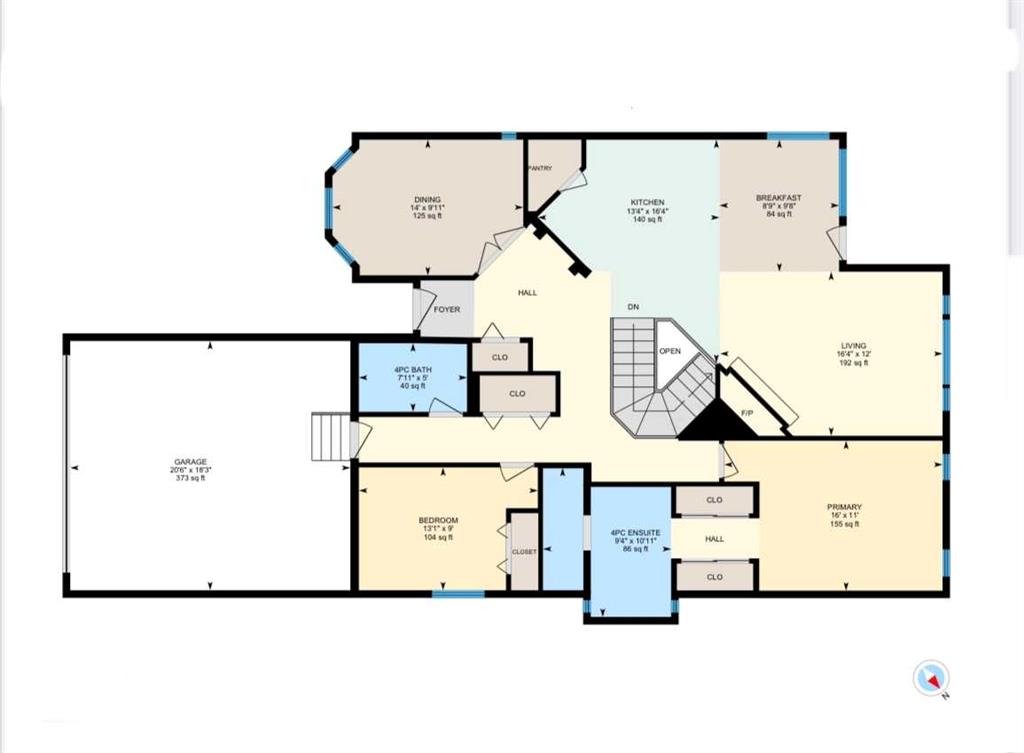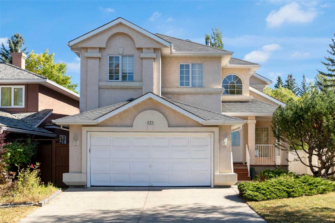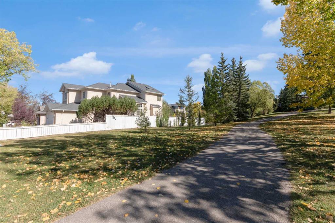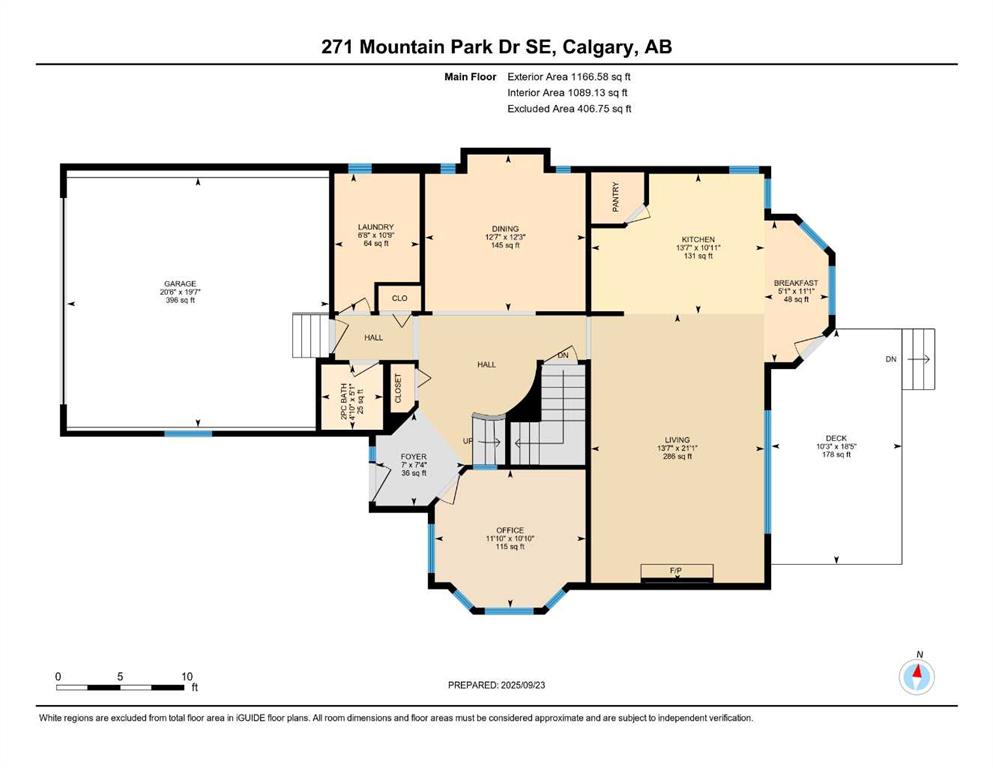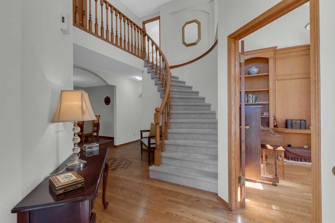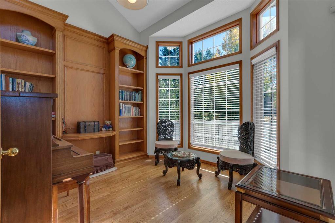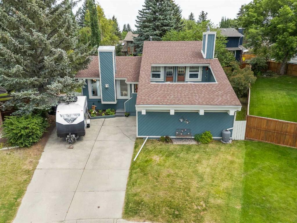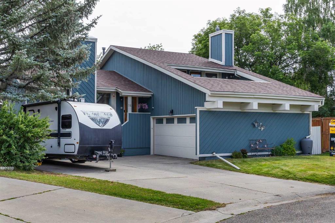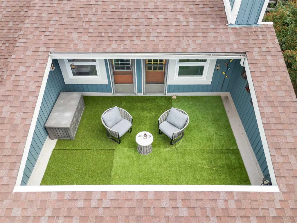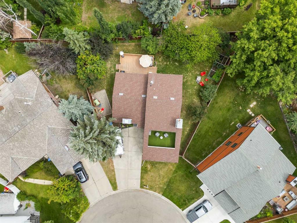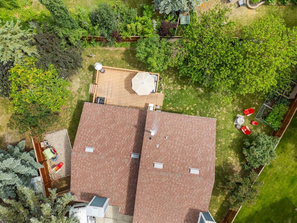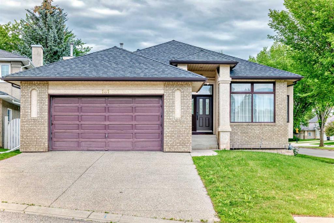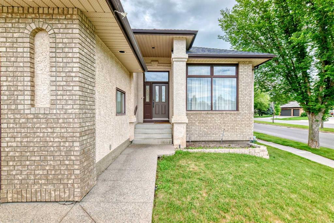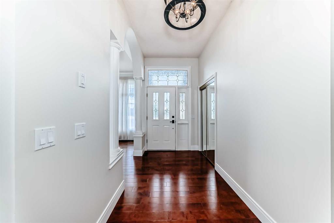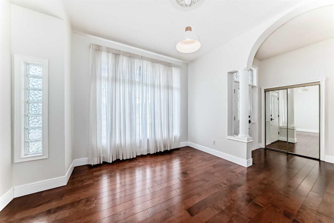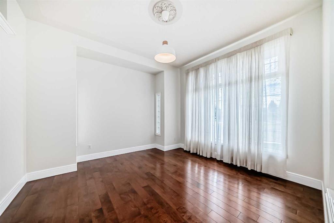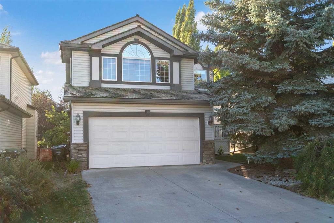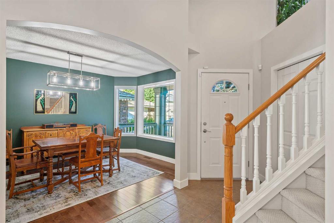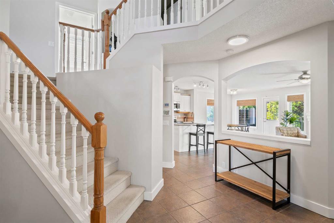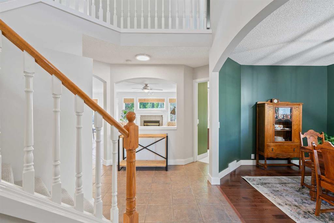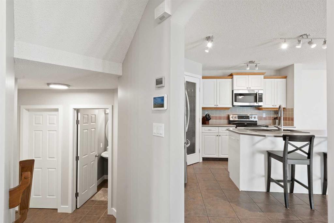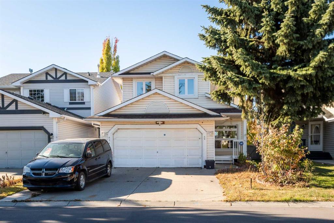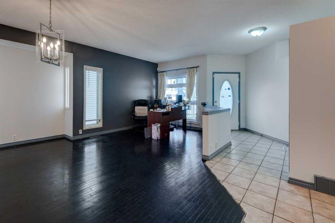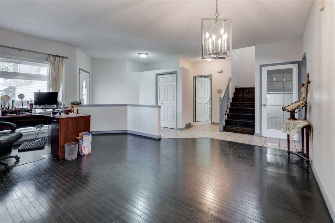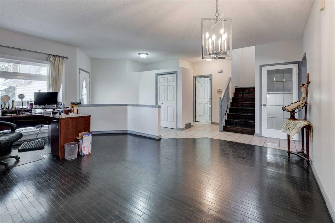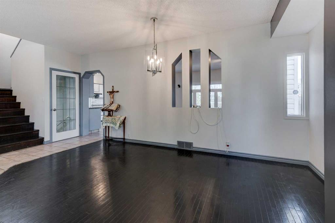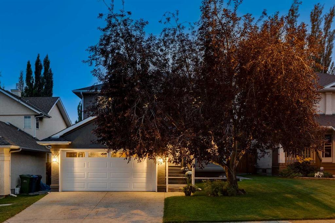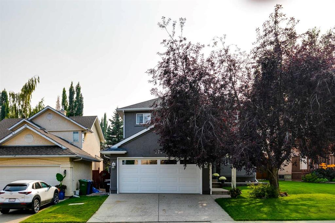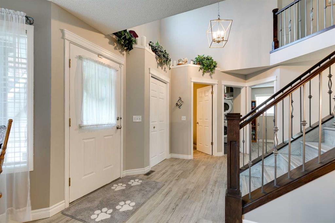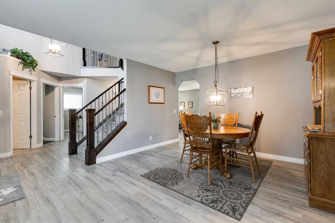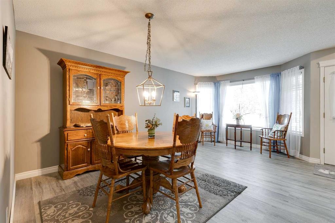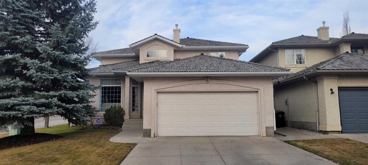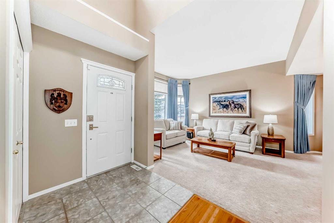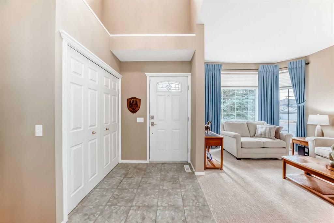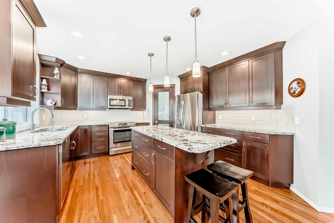2427 Deer Side Drive
Calgary T2J 5L7
MLS® Number: A2271544
$ 875,000
4
BEDROOMS
2 + 1
BATHROOMS
2,242
SQUARE FEET
1980
YEAR BUILT
Welcome to an incredible opportunity in Deer Run Estates, backing directly onto Fish Creek Park—where the location is truly unbeatable. This spacious 2-storey home offers over 3,000 sq. ft. of developed living space, featuring 3 bedrooms upstairs, 1 bedroom down, and 3.5 bathrooms—ideal for families or anyone needing room to grow. Inside, you’ll find a bright, functional layout with stunning park views from every angle. The massive primary bedroom is a true retreat with its own fireplace, generous open space, and beautiful natural scenery right outside your window. The home also includes three fireplaces throughout and a private sauna for added comfort and relaxation. The fully developed basement provides even more versatile space with an additional bedroom, bathroom, and multiple living areas—perfect for teens, guests, or multi-generational living. Step outside and enjoy direct access from your backyard into Fish Creek Park, the Bow River, and kilometres of pathways for walking, biking, and year-round outdoor activities. The property offers plenty of room for gardening, and the screened-in rear deck with a roof allows you to enjoy the outdoors in comfort—rain or shine. The home does require some updating—upstairs and basement carpets need replacing, and the bathrooms are ready for modern touches. With a bit of work, this home can truly shine. But with a setting like this, the potential is exceptional. Homes in locations like this rarely come to market. Don’t miss your chance to make it your own!
| COMMUNITY | Deer Run |
| PROPERTY TYPE | Detached |
| BUILDING TYPE | House |
| STYLE | 2 Storey |
| YEAR BUILT | 1980 |
| SQUARE FOOTAGE | 2,242 |
| BEDROOMS | 4 |
| BATHROOMS | 3.00 |
| BASEMENT | Full |
| AMENITIES | |
| APPLIANCES | Bar Fridge, Built-In Oven, Dishwasher, Electric Cooktop, Garage Control(s), Microwave, Refrigerator, Washer/Dryer, Window Coverings |
| COOLING | None |
| FIREPLACE | Basement, Electric, Family Room, Primary Bedroom, Wood Burning |
| FLOORING | Carpet, Ceramic Tile, Hardwood |
| HEATING | Central, Fireplace Insert, Fireplace(s), Natural Gas, Wood |
| LAUNDRY | Main Level |
| LOT FEATURES | Back Yard, Backs on to Park/Green Space, Creek/River/Stream/Pond, Fruit Trees/Shrub(s), Garden, Gazebo, Landscaped, Treed, Views, Zero Lot Line |
| PARKING | Double Garage Attached |
| RESTRICTIONS | None Known |
| ROOF | Asphalt Shingle |
| TITLE | Fee Simple |
| BROKER | eXp Realty |
| ROOMS | DIMENSIONS (m) | LEVEL |
|---|---|---|
| Sauna | 8`3" x 4`9" | Lower |
| Bedroom | 10`3" x 13`7" | Lower |
| 2pc Bathroom | 5`3" x 5`10" | Main |
| Breakfast Nook | 8`10" x 8`8" | Main |
| Dining Room | 10`10" x 12`1" | Main |
| Kitchen | 23`8" x 14`5" | Main |
| Laundry | 5`9" x 7`5" | Main |
| Living Room | 12`10" x 15`6" | Main |
| 4pc Bathroom | 5`1" x 9`6" | Second |
| 4pc Ensuite bath | 11`1" x 13`11" | Second |
| Bedroom | 9`6" x 10`10" | Second |
| Bedroom | 9`5" x 9`10" | Second |
| Bedroom - Primary | 19`11" x 21`3" | Second |

