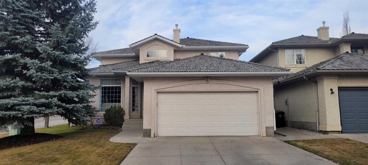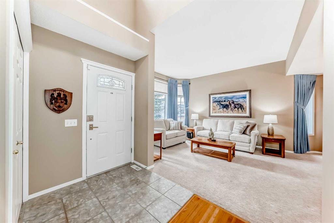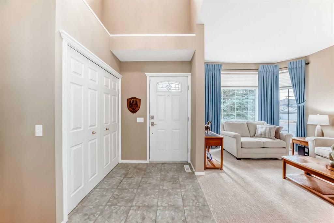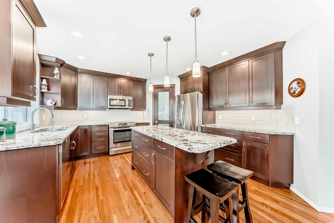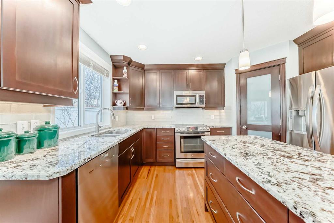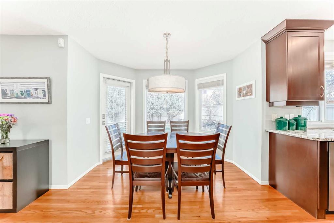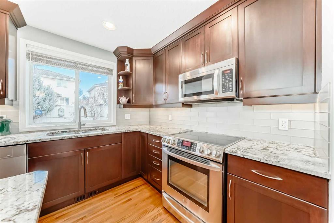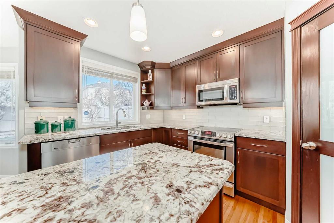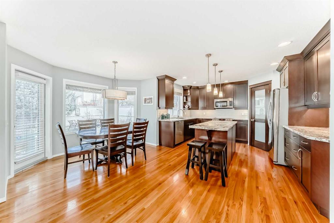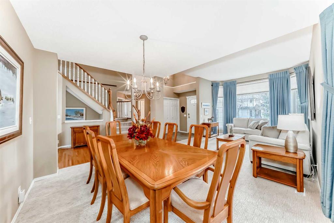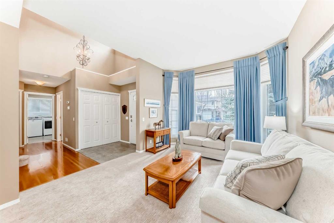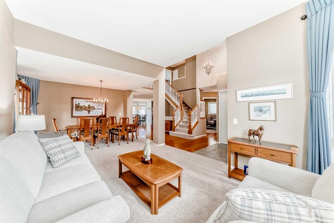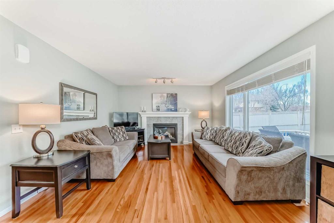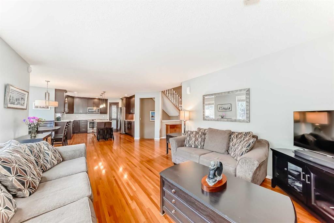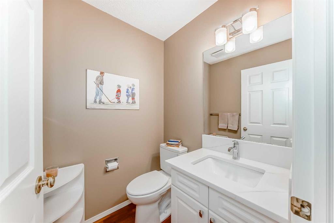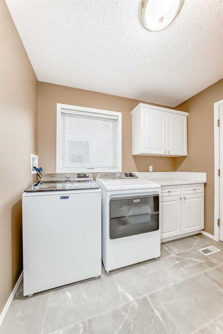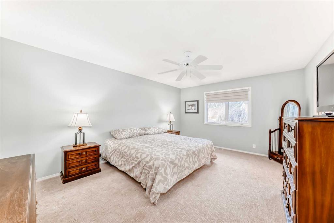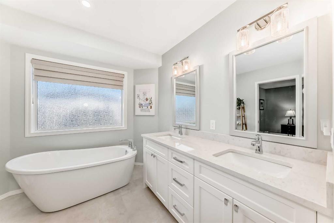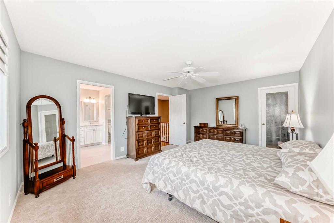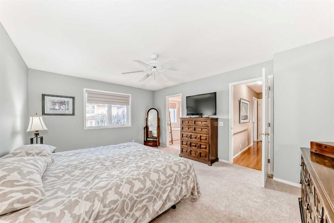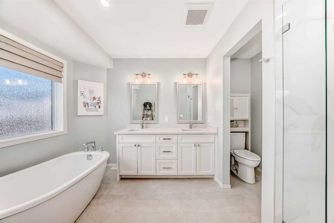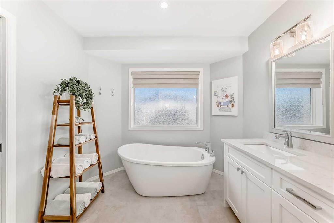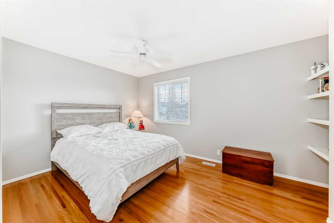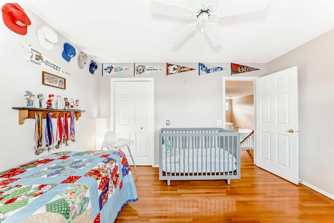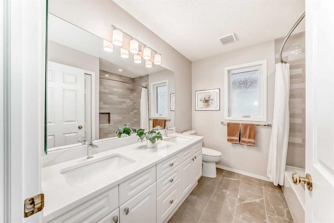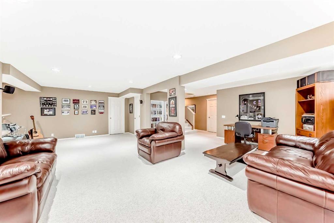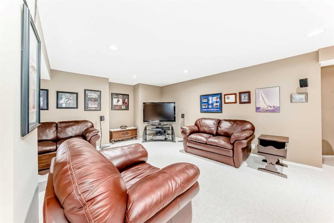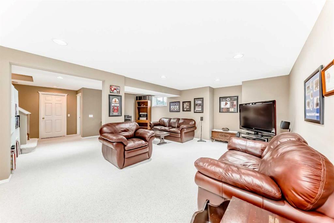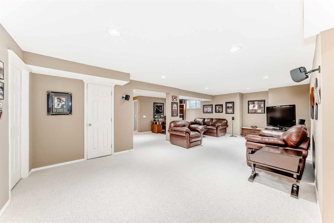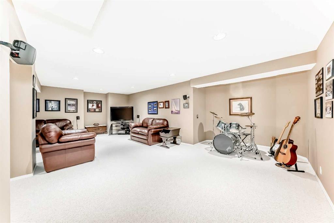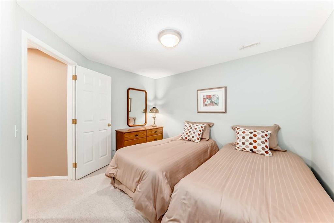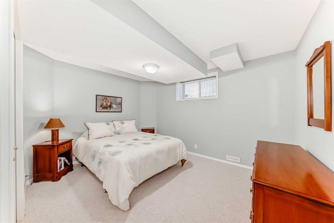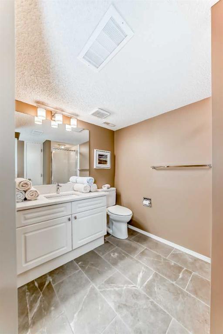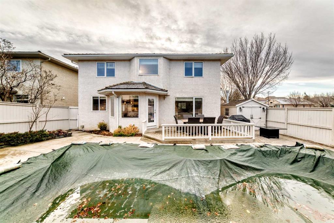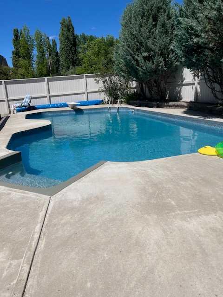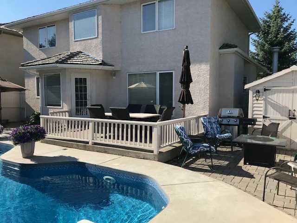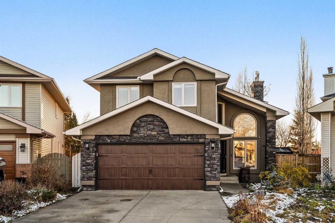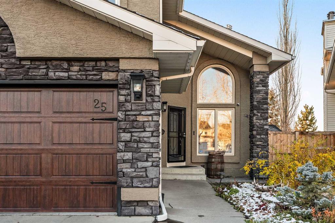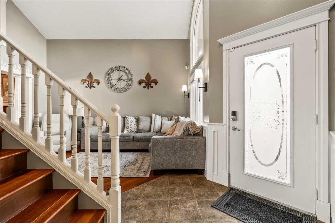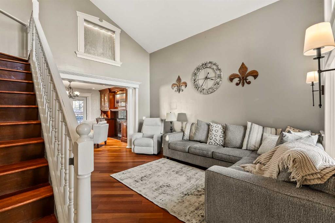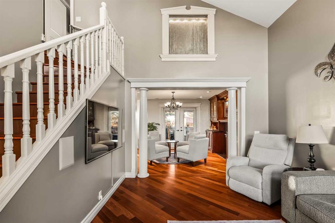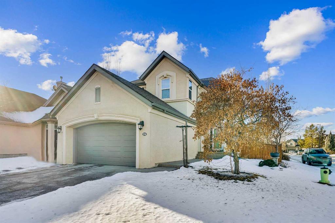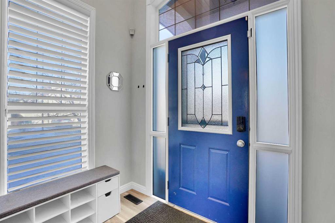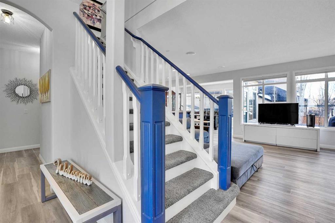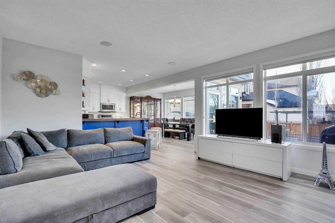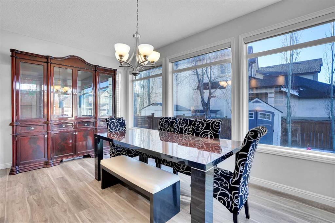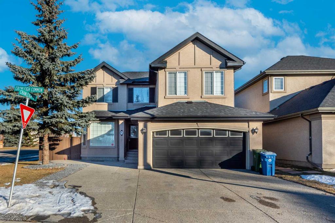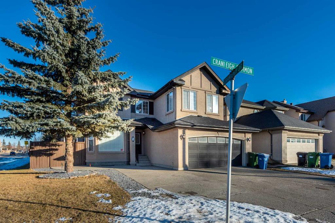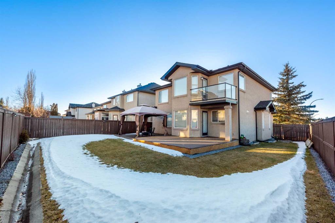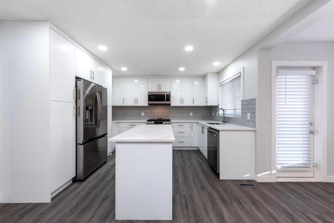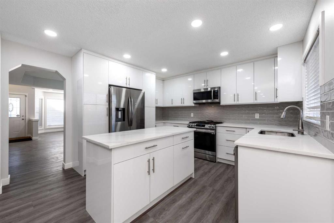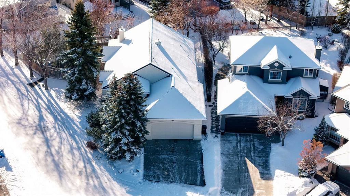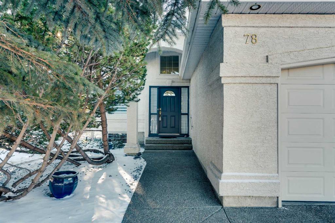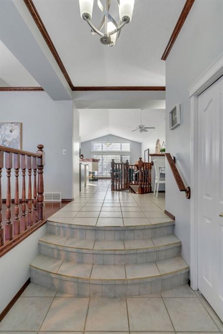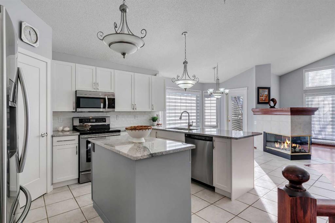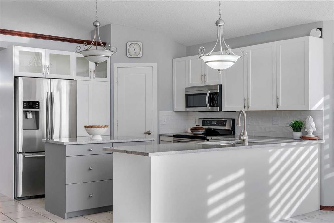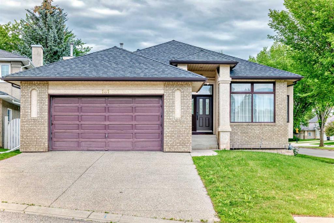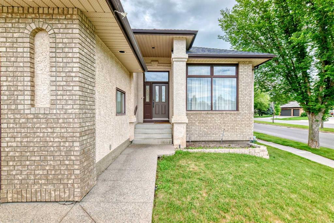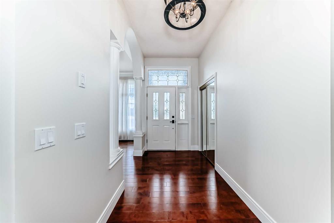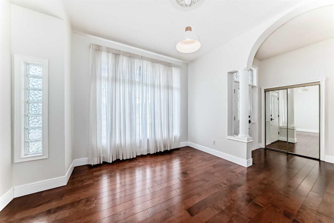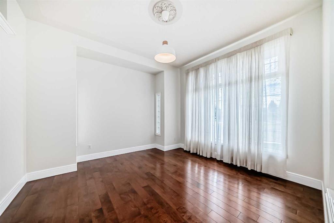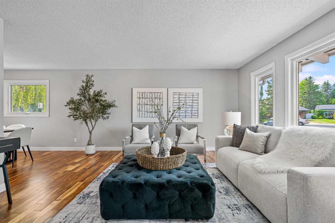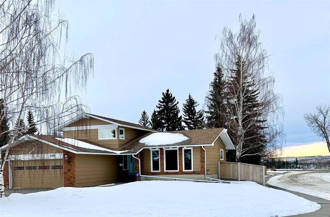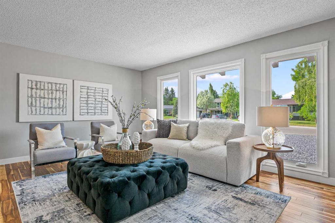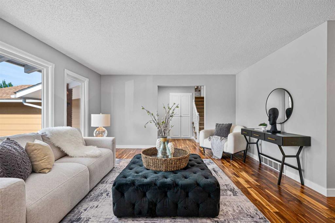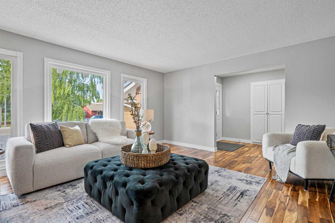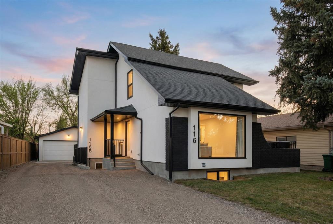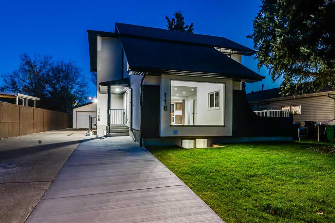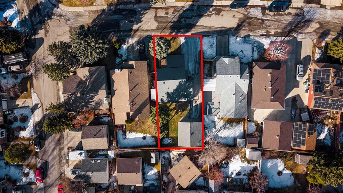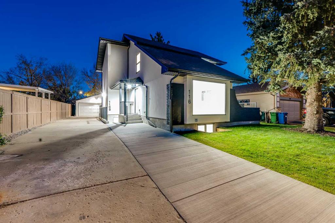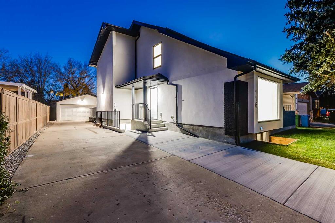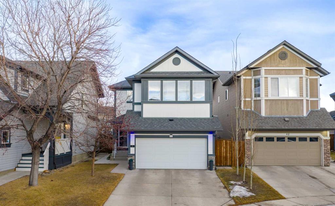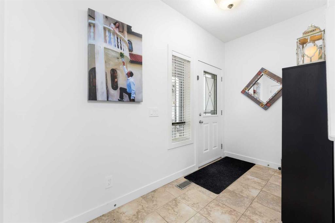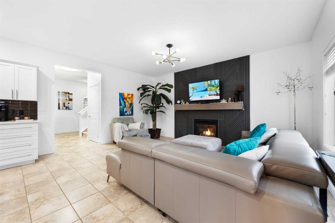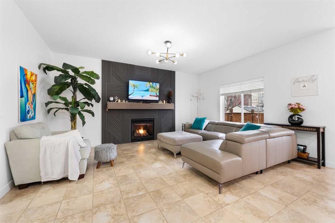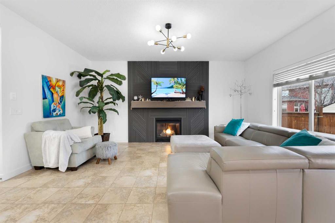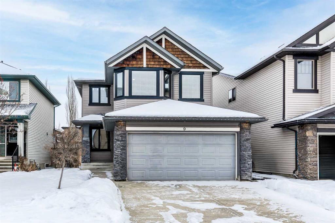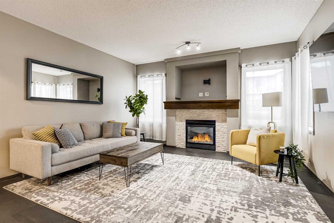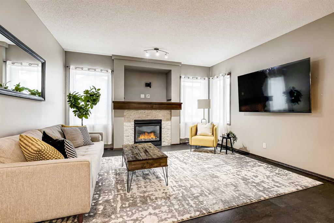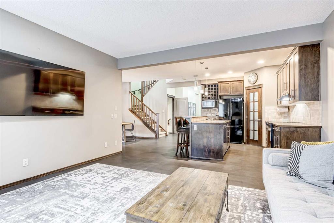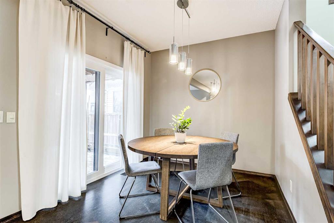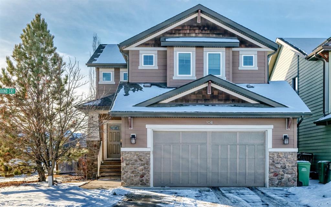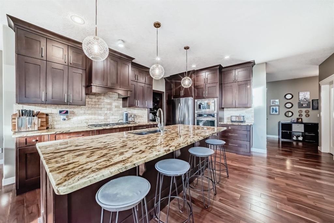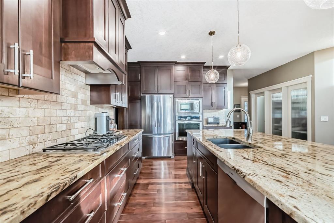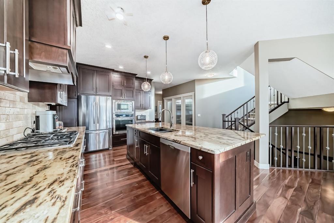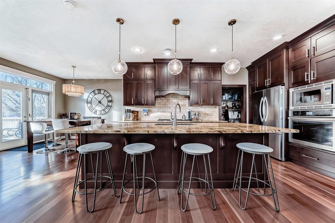6 Mt Yamnuska Court SE
Calgary T2Z 2T8
MLS® Number: A2268320
$ 944,900
5
BEDROOMS
3 + 1
BATHROOMS
2,317
SQUARE FEET
1998
YEAR BUILT
This outstanding, exceptionally well-maintained home offers an ideal blend of comfort, style, and everyday functionality in one of the area’s most desirable four-season lake communities—and includes the added peace of mind of having no Poly-B plumbing. Thoughtfully updated and lovingly cared for over the years, the home is perfectly positioned on a south-facing lot, allowing natural light to fill the main living spaces throughout the day. Its welcoming curb appeal is enhanced by a stucco exterior, shake shingles, and mature landscaping that creates warmth from the very first look. Inside, a rich hardwood entry sets the tone for the quality found throughout the home. The main floor features a beautifully updated maple kitchen, professionally refaced by Cabinet Doctor, complete with granite countertops, a center island, stainless steel appliances, tile backsplash, and solid wood drawers—elevating both practicality and style. The bright nook provides a cozy spot for morning coffee, while the adjoining family room offers an inviting gathering space with hardwood flooring, a gas fireplace with custom tiled surround, and open sightlines that make the main level feel warm and connected. At the front of the home, a cozy living room with a bay window creates a bright, relaxing area for reading or conversation. This space flows seamlessly into the formal dining room, designed to accommodate both intimate dinners and larger celebrations. Thoughtful built-in storage enhances convenience without compromising elegance. Vinyl windows throughout improve comfort, efficiency, and longevity. Practicality shines on the main floor: a tiled mudroom off the heated double attached garage ensures easy cleanup in all seasons, the main-floor washer and dryer simplify daily routines, and a stylish 2-piece bathroom—part of the 2024 renovation—adds a modern touch. A well-situated main-floor office provides privacy for work or study while remaining connected to the activity of the home. The outdoor living experience is exceptional. In 2008, a large heated swimming pool (30' x 13' x 16' x 18') was installed, transforming the backyard into a private retreat enjoyed 6–7 months of the year. A spacious deck and patio offer multiple zones for dining, lounging, and entertaining, making the backyard feel like a true extension of the home. The fully finished basement adds tremendous versatility with two good-sized bedrooms, a well-appointed 3-piece bathroom, a generous recreation room for movies, games, or workouts, additional storage, and a utility room with a newer hot water tank (2018). Upstairs, a curved staircase with brand-new carpet (2024) leads to three inviting bedrooms, each with ceiling fans for year-round comfort. A bright 5-piece main bathroom provides ample storage and functionality. The rear primary suite offers a peaceful retreat with a walk-in closet and a stunning, professionally renovated 5-piece ensuite (2024) featuring a soaker tub, tiled glass shower, and a large storage vanity
| COMMUNITY | McKenzie Lake |
| PROPERTY TYPE | Detached |
| BUILDING TYPE | House |
| STYLE | 2 Storey |
| YEAR BUILT | 1998 |
| SQUARE FOOTAGE | 2,317 |
| BEDROOMS | 5 |
| BATHROOMS | 4.00 |
| BASEMENT | Full |
| AMENITIES | |
| APPLIANCES | Central Air Conditioner, Dishwasher, Electric Range, Garage Control(s), Microwave Hood Fan, Refrigerator, Washer/Dryer, Window Coverings |
| COOLING | Central Air |
| FIREPLACE | Family Room, Gas, Glass Doors, Heatilator, Mantle, Tile |
| FLOORING | Carpet, Hardwood, Tile |
| HEATING | Fireplace Insert, Forced Air, Natural Gas |
| LAUNDRY | Main Level |
| LOT FEATURES | Back Yard, Corner Lot, Cul-De-Sac, Few Trees, Front Yard, Landscaped, Private, Rectangular Lot, Underground Sprinklers |
| PARKING | Double Garage Attached, Driveway, Front Drive, Garage Door Opener, Garage Faces Front, Heated Garage, Insulated, Off Street |
| RESTRICTIONS | Restrictive Covenant, Utility Right Of Way |
| ROOF | Shake, Wood |
| TITLE | Fee Simple |
| BROKER | CIR Realty |
| ROOMS | DIMENSIONS (m) | LEVEL |
|---|---|---|
| Bedroom | 12`9" x 11`6" | Basement |
| Furnace/Utility Room | 5`1" x 11`4" | Basement |
| Bedroom | 10`10" x 11`4" | Basement |
| 3pc Bathroom | 6`0" x 9`1" | Basement |
| Game Room | 12`7" x 24`8" | Basement |
| Flex Space | 9`10" x 18`4" | Basement |
| Storage | 8`8" x 12`10" | Basement |
| Entrance | 18`10" x 7`10" | Main |
| Living Room | 12`0" x 14`3" | Main |
| Dining Room | 9`6" x 13`11" | Main |
| 2pc Bathroom | 5`0" x 4`11" | Main |
| Den | 10`8" x 12`0" | Main |
| Laundry | 8`5" x 8`5" | Main |
| Family Room | 13`0" x 15`8" | Main |
| Dining Room | 10`4" x 10`5" | Main |
| Kitchen With Eating Area | 13`9" x 12`11" | Suite |
| Bedroom - Primary | 12`7" x 16`8" | Upper |
| Walk-In Closet | 11`8" x 5`11" | Upper |
| 5pc Ensuite bath | 8`9" x 12`1" | Upper |
| Bedroom | 12`11" x 11`8" | Upper |
| 5pc Bathroom | 8`6" x 7`8" | Upper |
| Bedroom | 9`7" x 15`8" | Upper |

