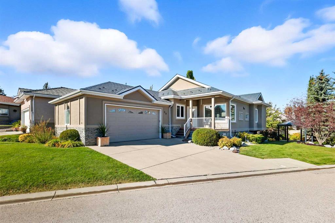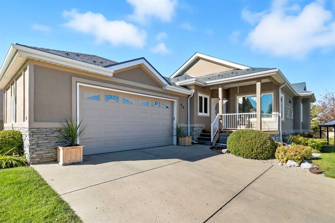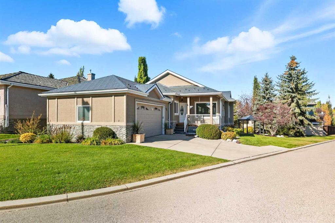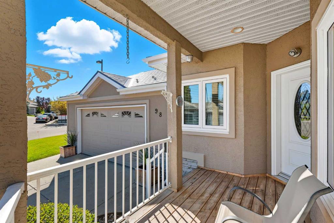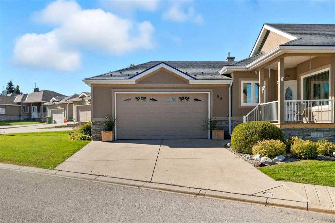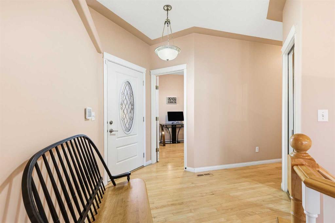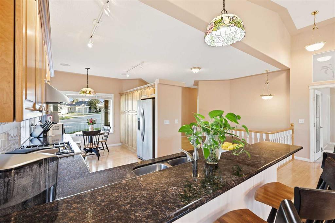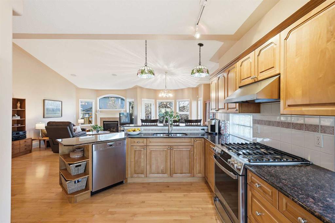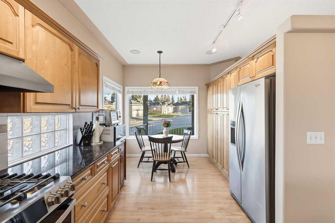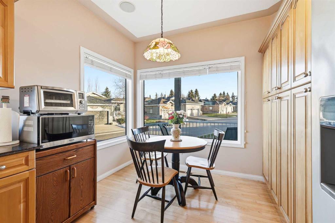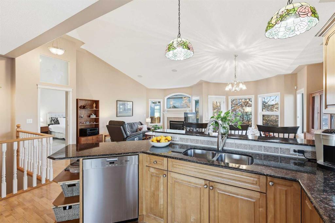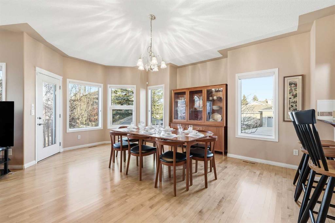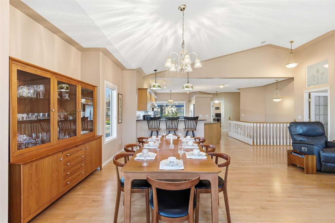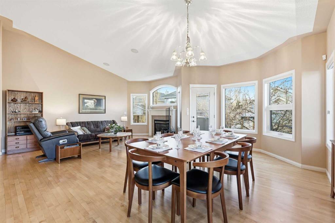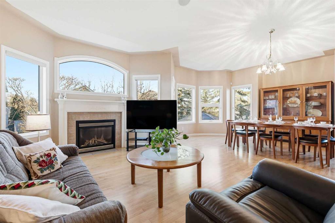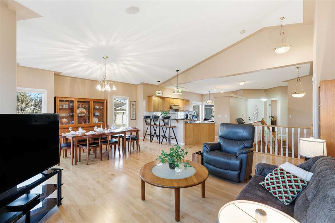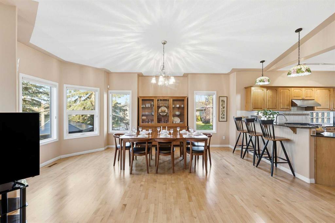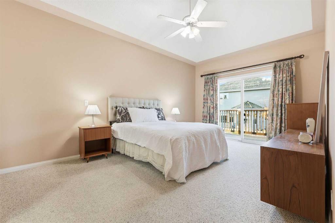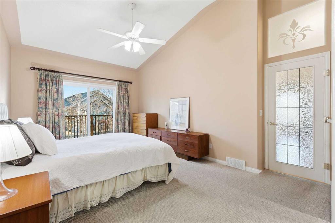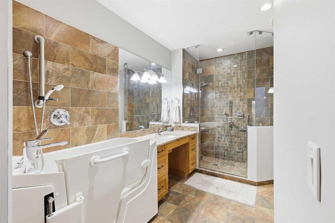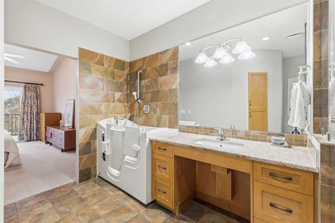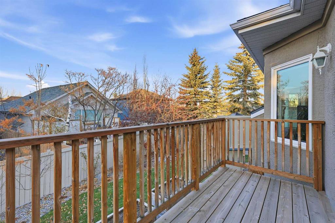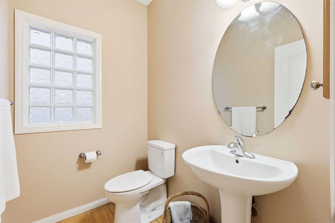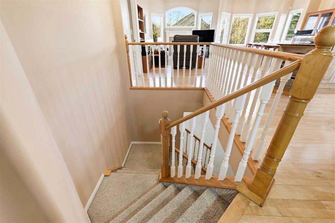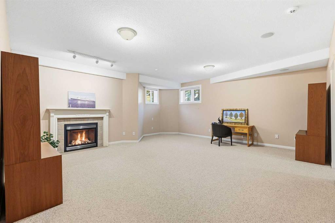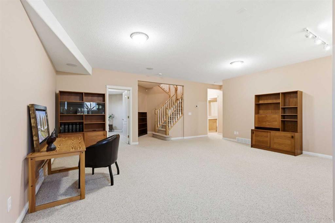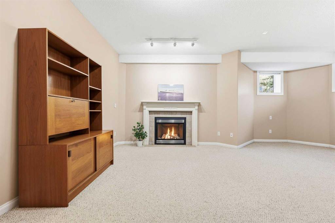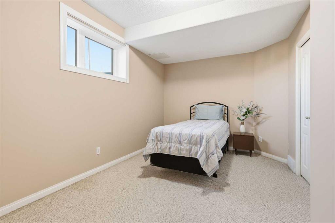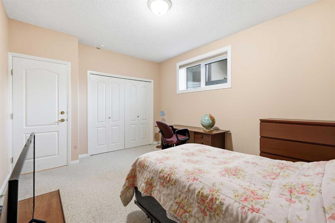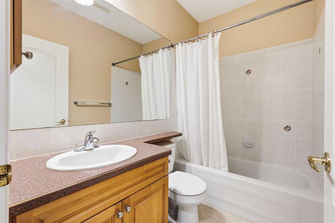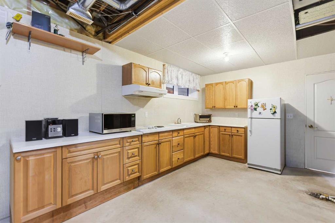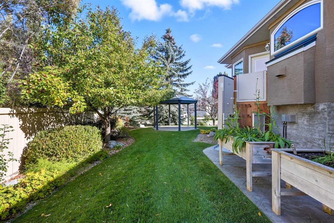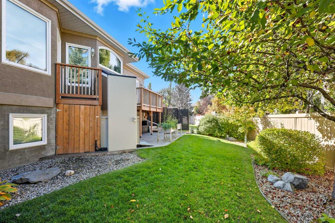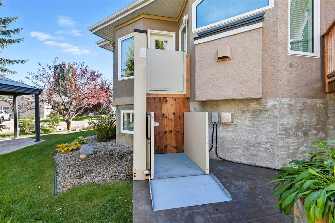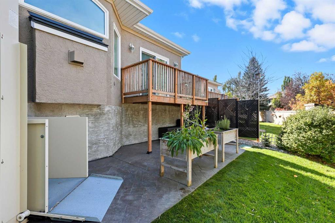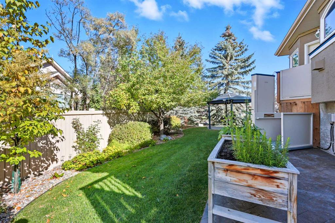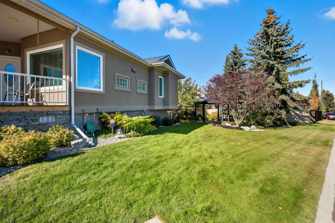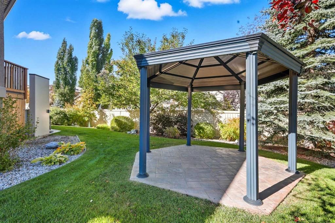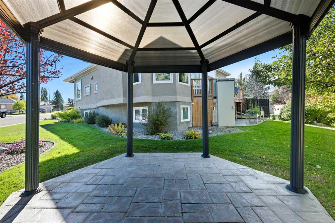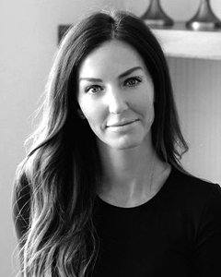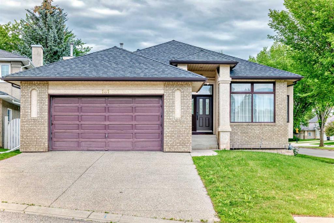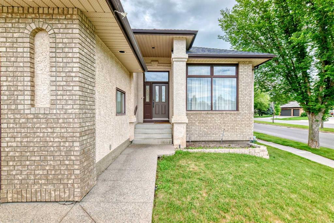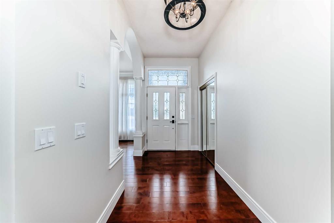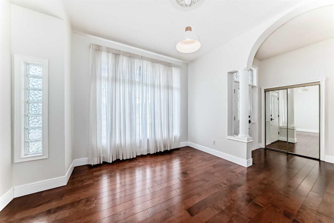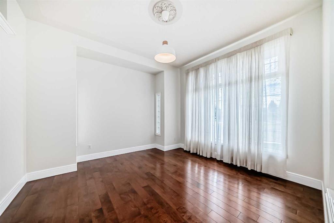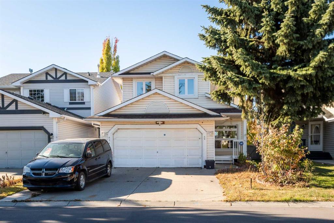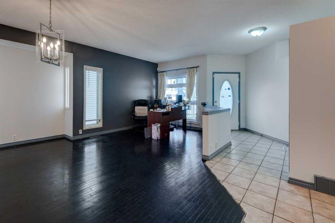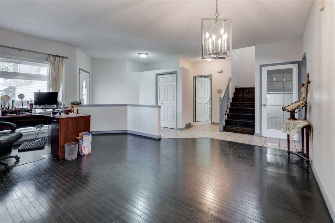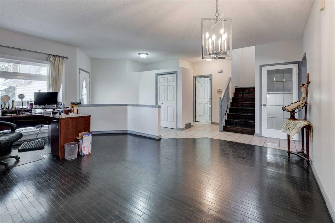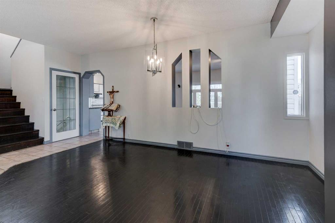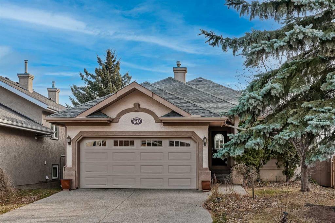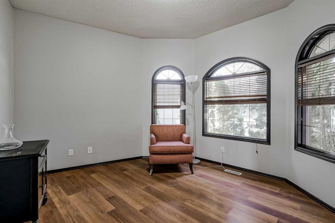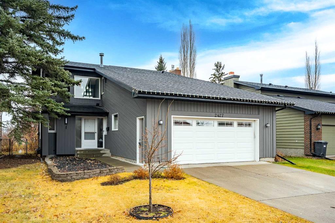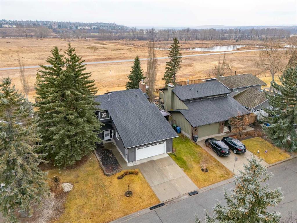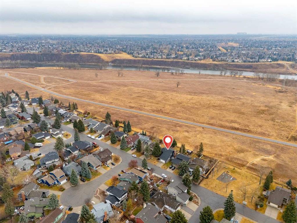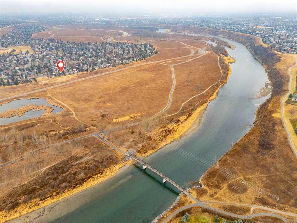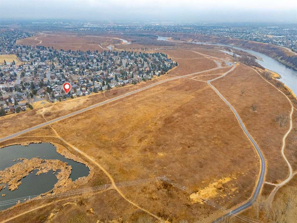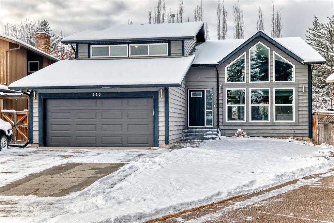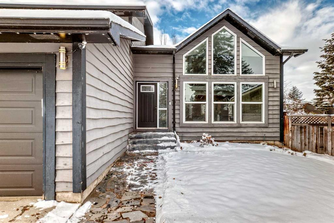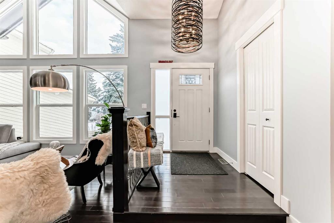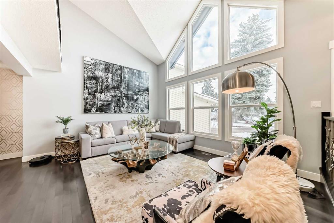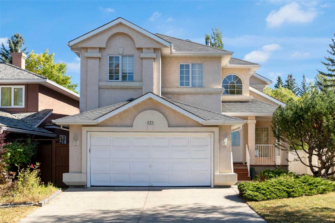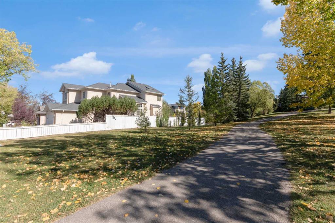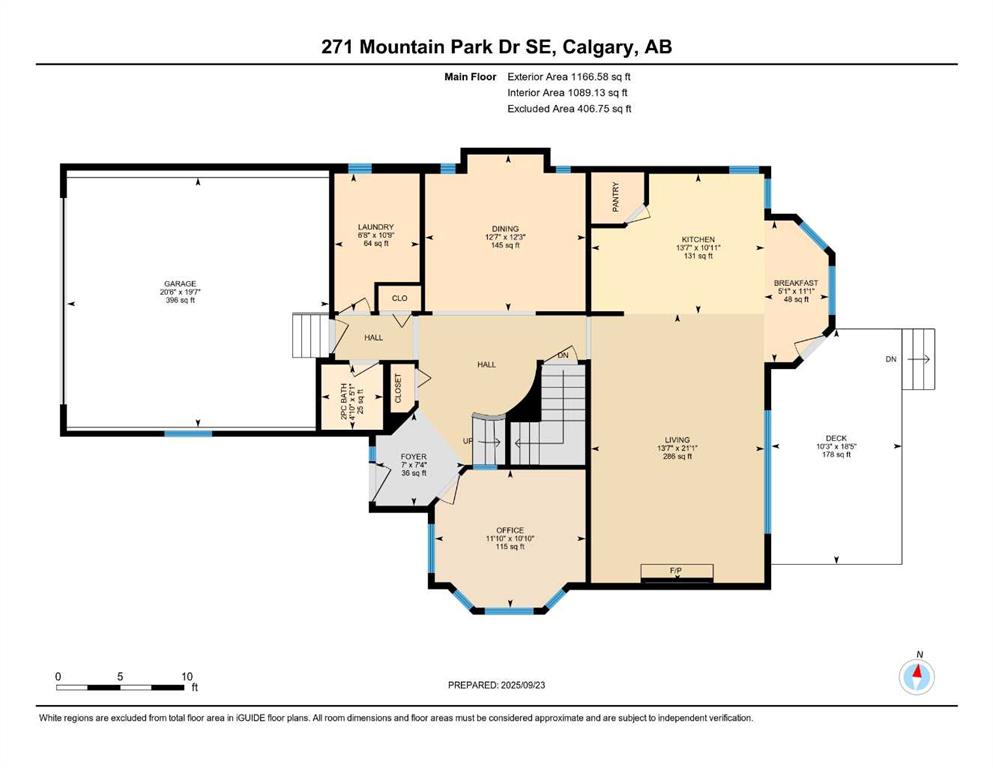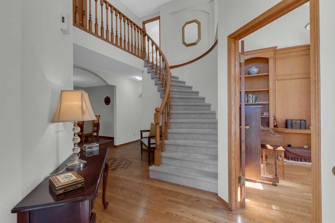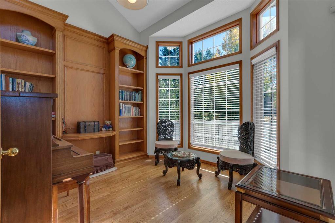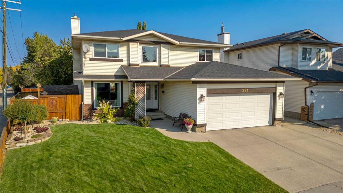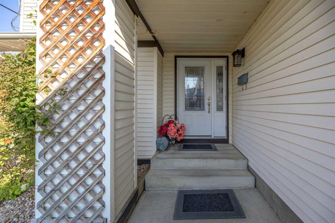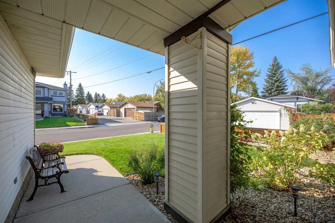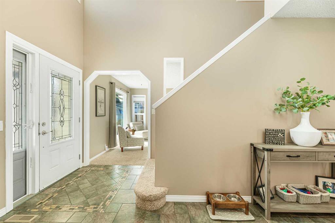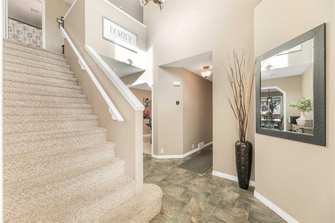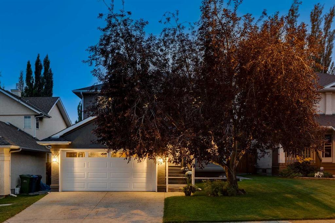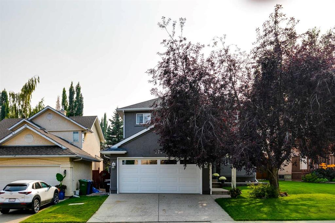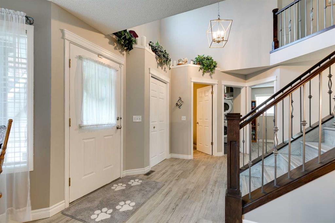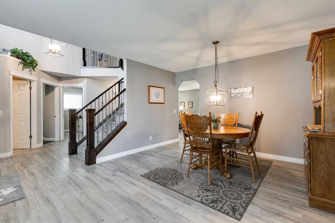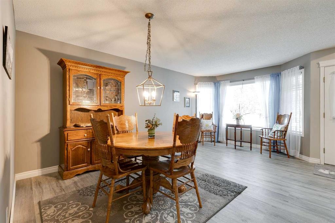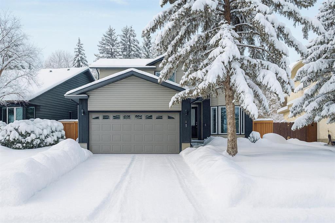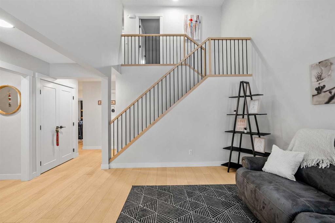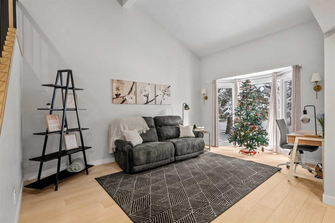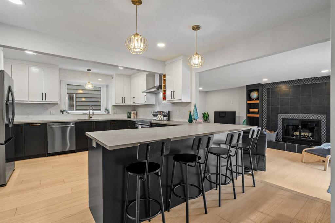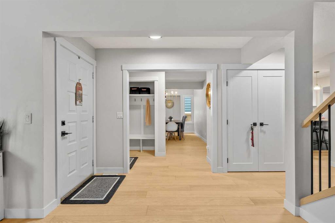98 Mt Alberta Manor SE
Calgary T2Z 3J4
MLS® Number: A2270128
$ 775,000
3
BEDROOMS
2 + 1
BATHROOMS
1,502
SQUARE FEET
2000
YEAR BUILT
Welcome to this beautifully maintained and thoughtfully designed home offering over 2,600 developed square feet of comfortable, accessible living space. Designed with convenience and ease of mobility in mind, this home is perfect for buyers who value quality, functionality and independence. The best part - landscaping and snow removal is taken care of for $130 per month ($1560 paid yearly) as part of the Legacy Ridge HOA and the home is situated just steps to the scenic pathway system overlooking the Bow River. Step inside to find refinished hardwood floors and a warm, open atmosphere. The main floor features an office (formerly a bedroom), a convenient half bath and a large primary bedroom with an customized ensuite as well as a private patio offering a peaceful retreat. The bright kitchen is equipped with granite countertops, a dual fuel gas/electric stove, and a built-in pantry with pullout drawers for easy organization. The cozy living area offers a gas fireplace, creating an inviting space to relax or entertain guests. Accessibility and comfort are at the heart of this home. Thoughtful details such as swing-clear hinges for wider doorways, a walk-in tub, and built-in storage make daily living effortless. Enjoy full mobility throughout the property with the mobility elevator in the garage providing access to the main floor, and a second mobility elevator leading to the backyard, allowing you to enjoy every part of your home with ease both indoors and out. The lower level adds additional versatility with two additional bedrooms, a three-piece bathroom, another large family room with a second gas fireplace ideal for guests or visiting family. Additional features include: a tankless hot water system, high-efficiency furnace, air conditioning, aluminum roof installed in 2017, recently replaced doors and windows, and a water softener. The oversized double garage with an elevator, built-in speakers, and a charming gazebo in the backyard add both practicality and enjoyment. This exceptional property combines thoughtful design and true accessibility — offering the perfect balance of comfort and independence for those ready to simplify without compromise. Situated within the sought-after community of McKenzie Lake, you’ll enjoy access to an exceptional lifestyle with amenities that go beyond the home itself. Residents here benefit from the private 43-acre lake and 18-acre park, offering summer activities like swimming, boating, paddle-boarding and fishing, and in colder months transformed into a winter wonderland with illuminated skating rinks and ice trails. The community association provides tennis and pickleball courts, beach volleyball, playgrounds and pathways. Don't miss this rare opportunity to live in Legacy Ridge of McKenzie Lake.
| COMMUNITY | McKenzie Lake |
| PROPERTY TYPE | Detached |
| BUILDING TYPE | House |
| STYLE | Bungalow |
| YEAR BUILT | 2000 |
| SQUARE FOOTAGE | 1,502 |
| BEDROOMS | 3 |
| BATHROOMS | 3.00 |
| BASEMENT | Full |
| AMENITIES | |
| APPLIANCES | Central Air Conditioner, Dishwasher, Dryer, Electric Oven, Freezer, Garage Control(s), Garburator, Gas Range, Range Hood, Refrigerator, Washer, Water Softener, Window Coverings |
| COOLING | Central Air |
| FIREPLACE | Family Room, Gas, Great Room |
| FLOORING | Carpet, Hardwood, Tile |
| HEATING | Forced Air |
| LAUNDRY | Main Level |
| LOT FEATURES | Back Yard, Corner Lot, Front Yard, Gazebo, Irregular Lot, Landscaped, Pie Shaped Lot |
| PARKING | Concrete Driveway, Double Garage Attached, Oversized |
| RESTRICTIONS | Restrictive Covenant |
| ROOF | Metal |
| TITLE | Fee Simple |
| BROKER | CIR Realty |
| ROOMS | DIMENSIONS (m) | LEVEL |
|---|---|---|
| Bedroom | 15`2" x 9`8" | Lower |
| Bedroom | 15`0" x 11`3" | Lower |
| Game Room | 20`3" x 20`4" | Lower |
| 4pc Bathroom | 7`11" x 5`0" | Lower |
| Kitchen | 14`4" x 18`1" | Main |
| Dining Room | 18`10" x 12`7" | Main |
| Great Room | 21`0" x 11`6" | Main |
| Bedroom - Primary | 17`1" x 12`7" | Main |
| Office | 11`9" x 9`7" | Main |
| 4pc Ensuite bath | 12`7" x 12`0" | Main |
| Laundry | 8`7" x 8`5" | Main |
| 2pc Bathroom | 6`4" x 4`9" | Main |

