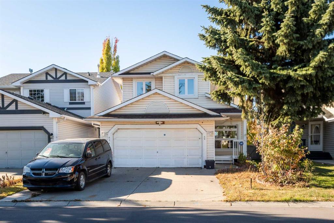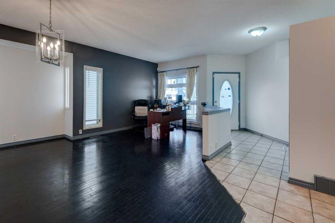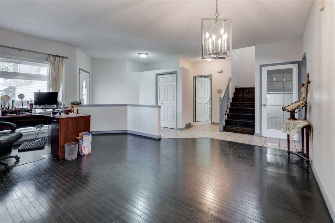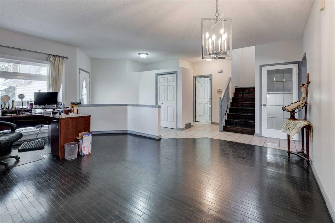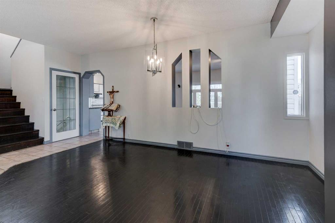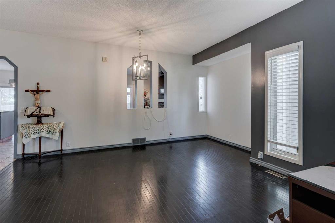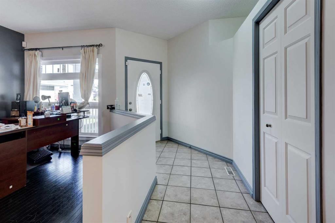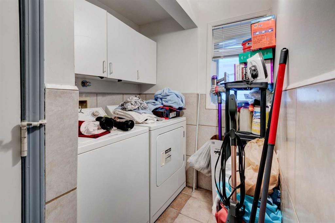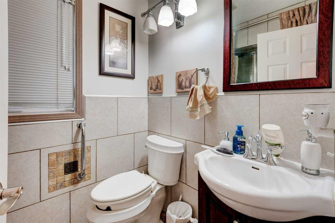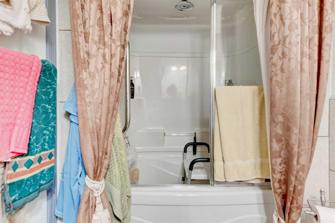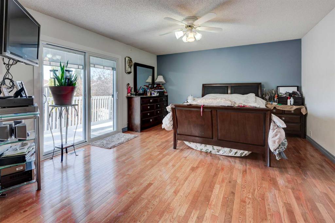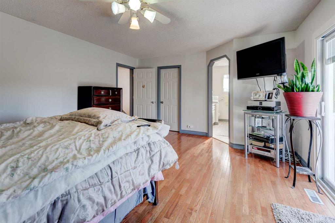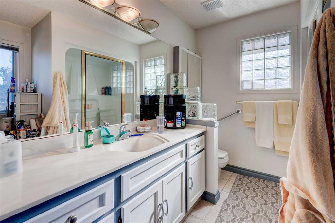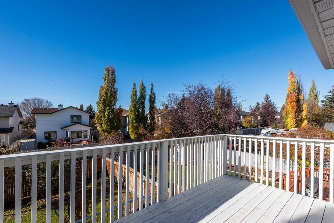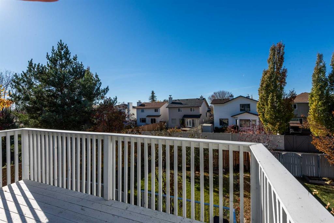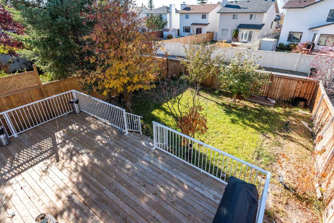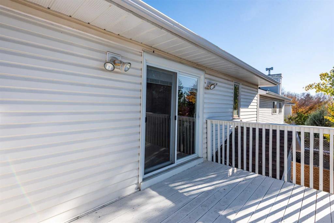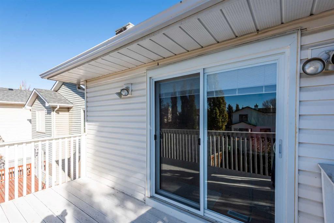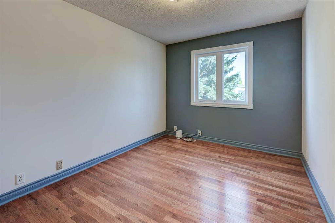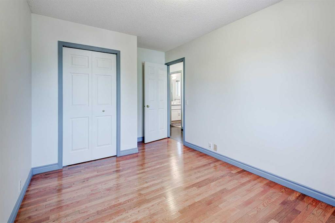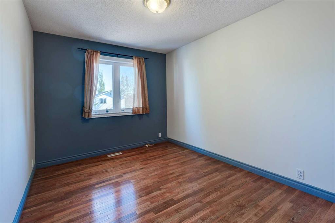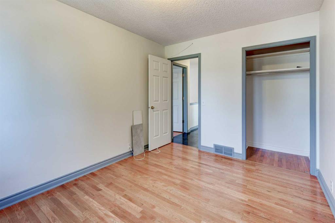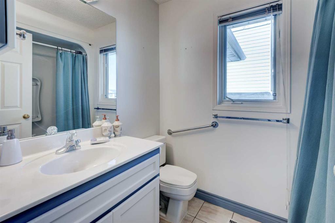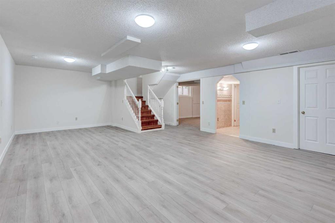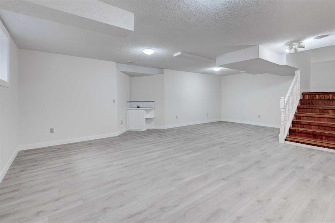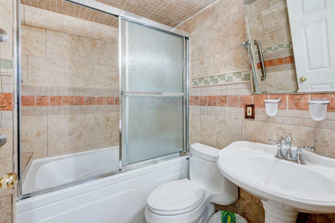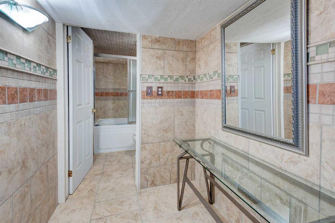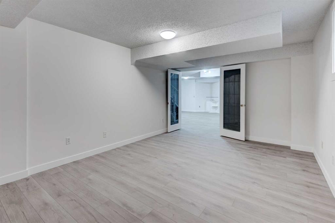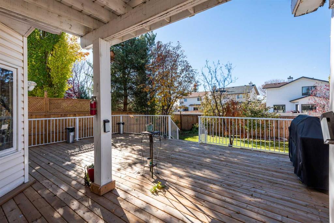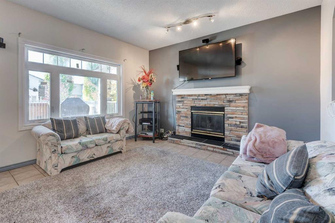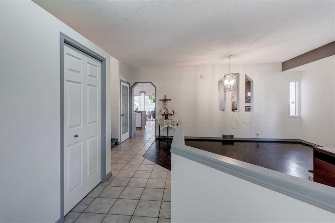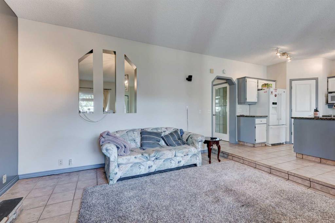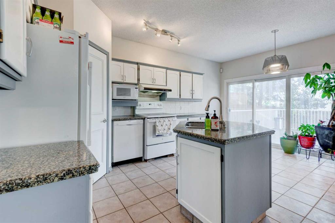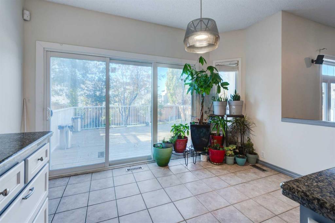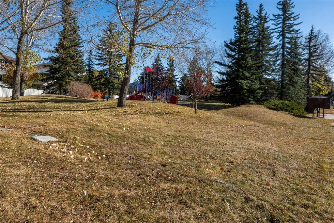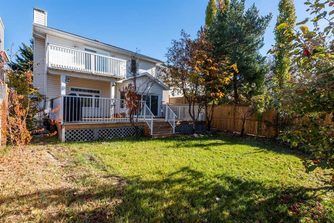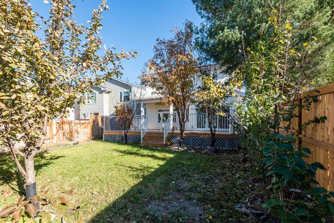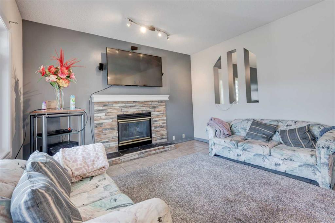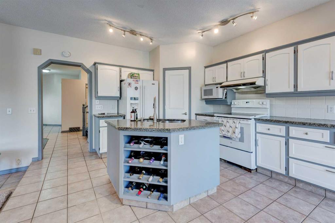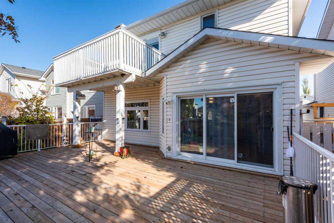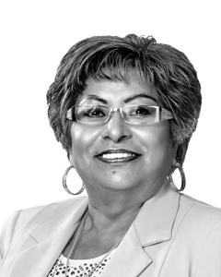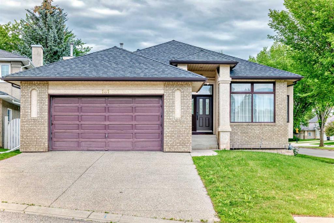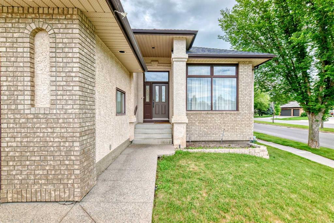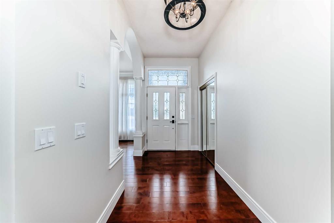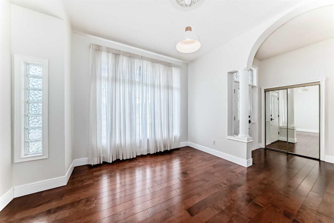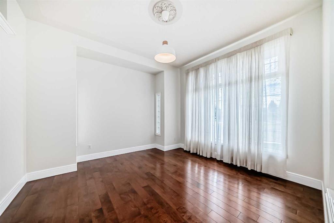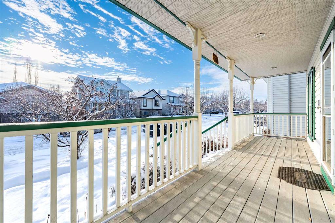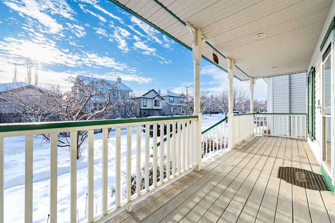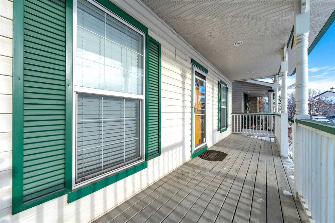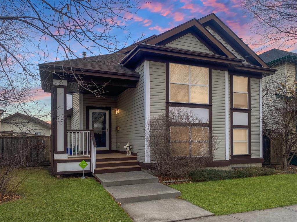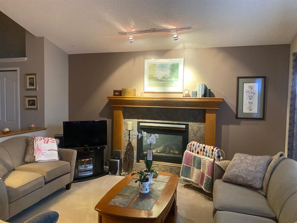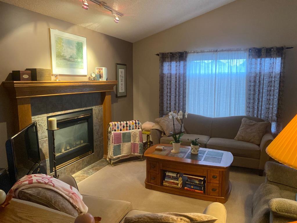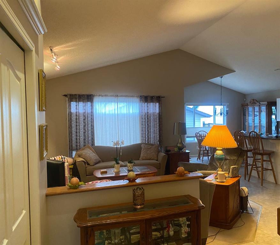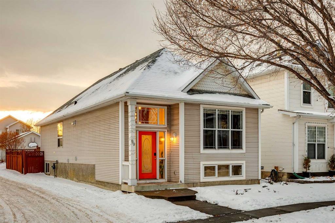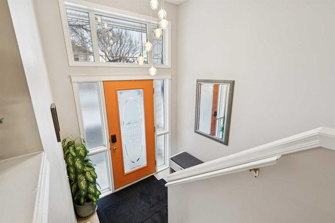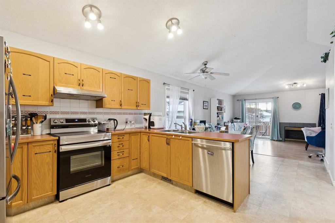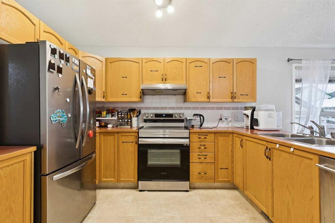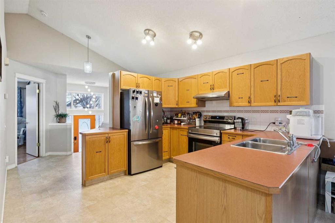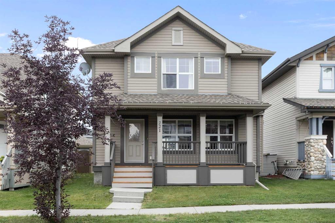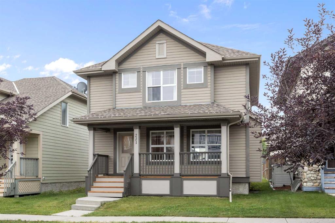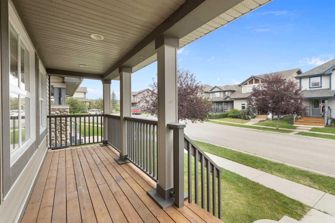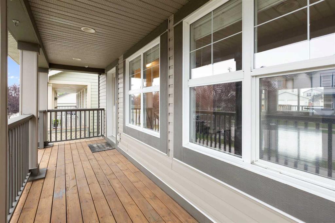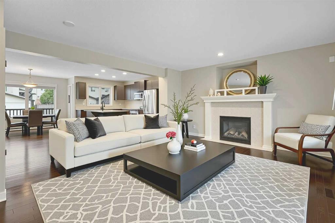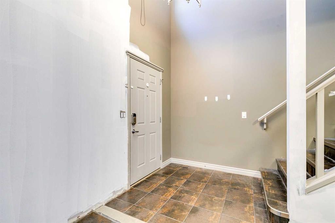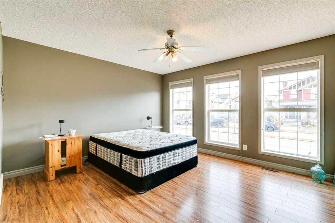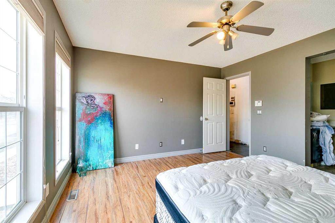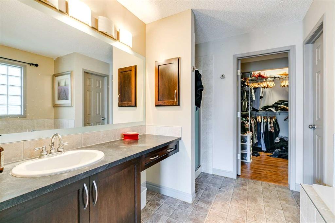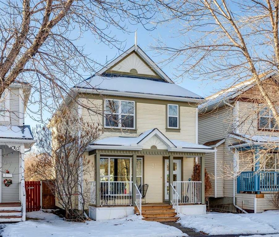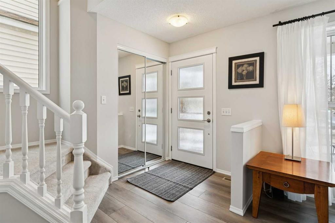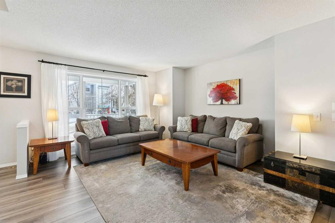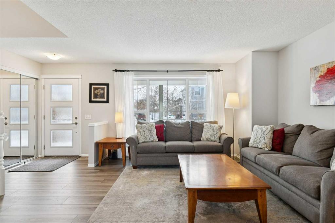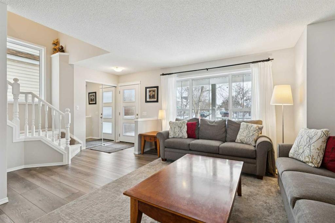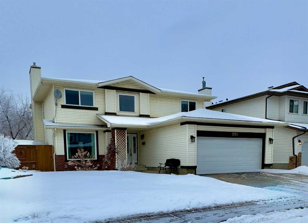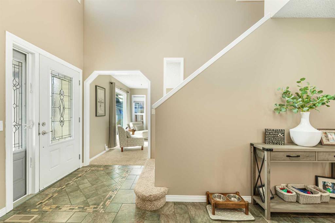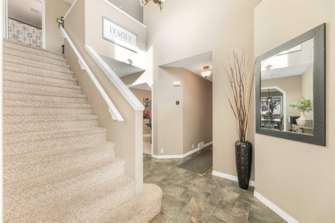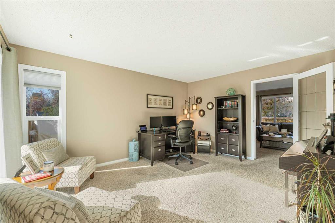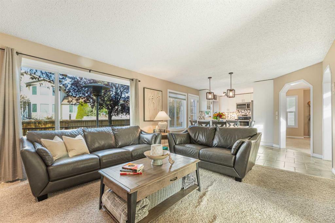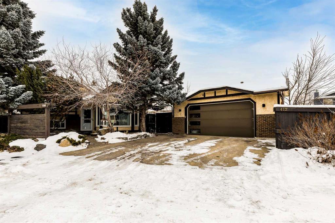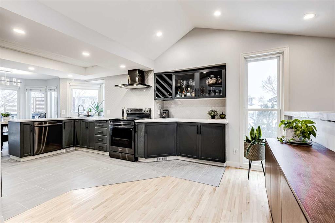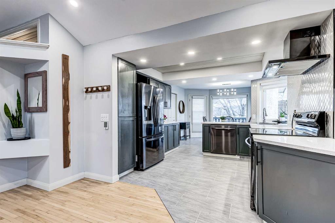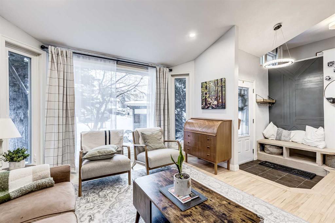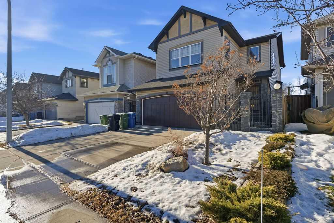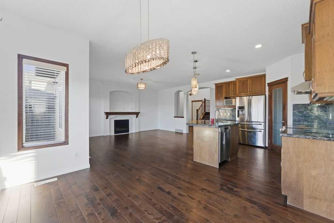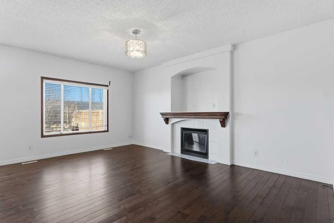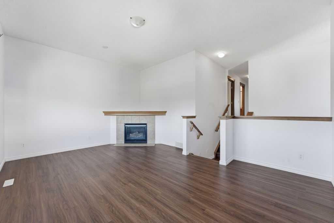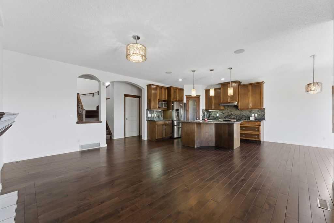414 MT CORNWALL Circle SE
Calgary T2Z 2J6
MLS® Number: A2269545
$ 720,000
3
BEDROOMS
4 + 0
BATHROOMS
1,812
SQUARE FEET
1993
YEAR BUILT
Welcome to McKenzie Lake, a beautiful, mature community with year round private lake access. This nice 2 story home has a large master bedroom plus two additional bedrooms upstairs. The basement is fully developed with a full bathroom and additional bedroom. Total 4 bedrooms and 4 bathrooms! The master is large and has a balcony, walk-in closet and en -suite. The main floor has a formal living room and dining room, kitchen with nook area and a family room with a fireplace. Large windows and sliding door in the back of the house allow you to enjoy the big south facing yard with an over-sized, newly installed deck. Book your showing today and don’t miss out on an opportunity to live in this sought after community!
| COMMUNITY | McKenzie Lake |
| PROPERTY TYPE | Detached |
| BUILDING TYPE | House |
| STYLE | 2 Storey |
| YEAR BUILT | 1993 |
| SQUARE FOOTAGE | 1,812 |
| BEDROOMS | 3 |
| BATHROOMS | 4.00 |
| BASEMENT | Full |
| AMENITIES | |
| APPLIANCES | Dishwasher, Dryer, Electric Stove, Garage Control(s), Microwave, Refrigerator, Washer |
| COOLING | None |
| FIREPLACE | Brass, Family Room, Fire Pit, Gas |
| FLOORING | Ceramic Tile, Hardwood |
| HEATING | Fireplace Insert, Forced Air, Natural Gas |
| LAUNDRY | Common Area, Laundry Room |
| LOT FEATURES | Back Lane |
| PARKING | Double Garage Attached, Driveway, Front Drive, Owned |
| RESTRICTIONS | None Known |
| ROOF | Asphalt Shingle |
| TITLE | Fee Simple |
| BROKER | CIR Realty |
| ROOMS | DIMENSIONS (m) | LEVEL |
|---|---|---|
| Foyer | 57`0" x 9`4" | Lower |
| 4pc Bathroom | 51`0" x 83`11" | Main |
| Den | 28`2" x 20`10" | Main |
| Family Room | 14`2" x 13`9" | Main |
| Living Room | 16`6" x 18`5" | Main |
| Laundry | 5`0" x 57`0" | Main |
| Kitchen | 12`10" x 17`9" | Main |
| 3pc Ensuite bath | 11`2" x 7`11" | Second |
| 3pc Ensuite bath | 112`0" x 71`0" | Second |
| 4pc Bathroom | 5`7" x 7`7" | Second |
| Balcony | 13`10" x 82`0" | Second |
| Bedroom | 93`0" x 146`0" | Second |
| Bedroom | 93`0" x 14`6" | Second |
| Bedroom - Primary | 18`0" x 14`0" | Second |
| Storage | 88`0" x 49`0" | Second |

