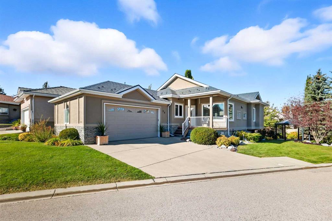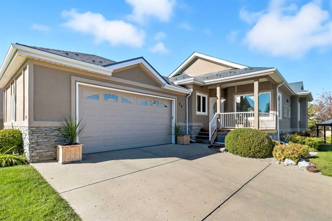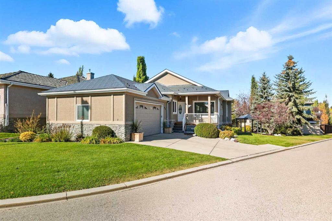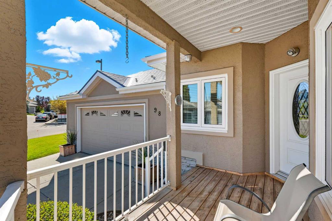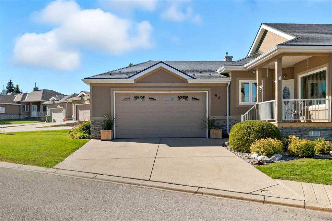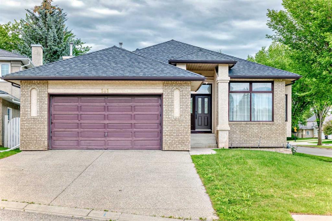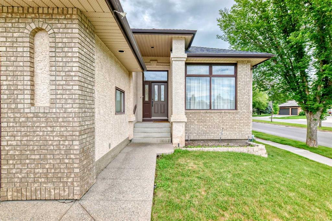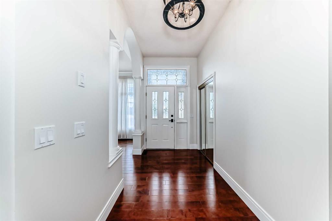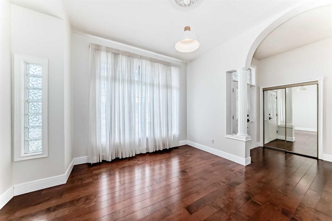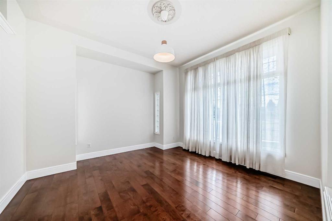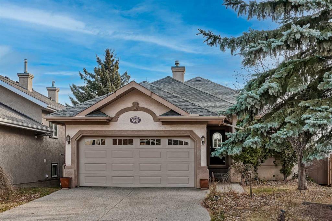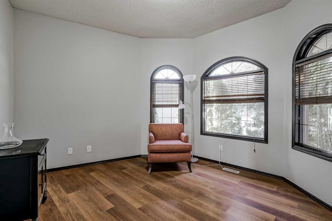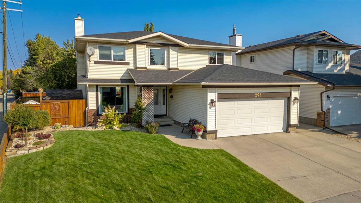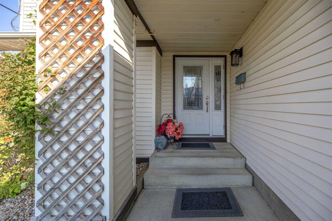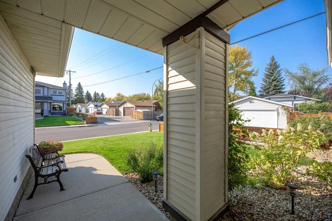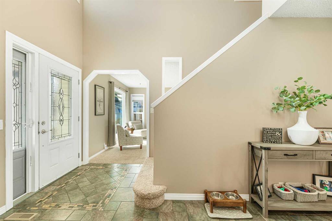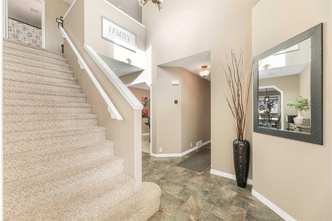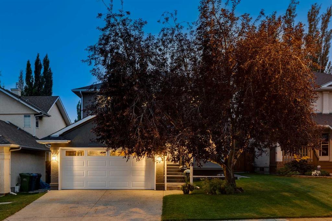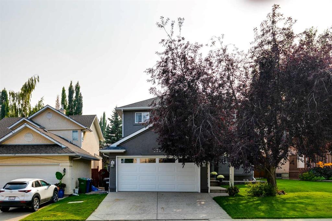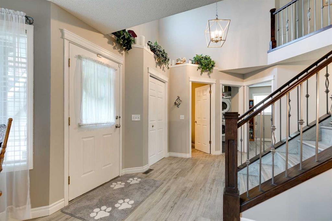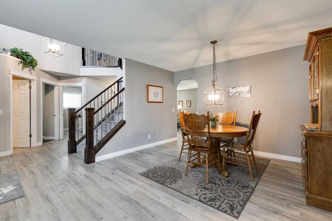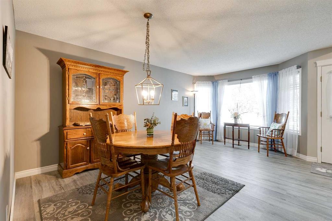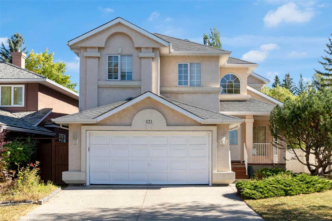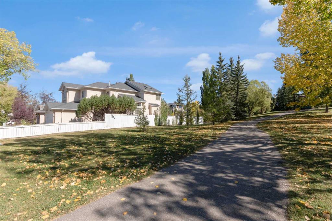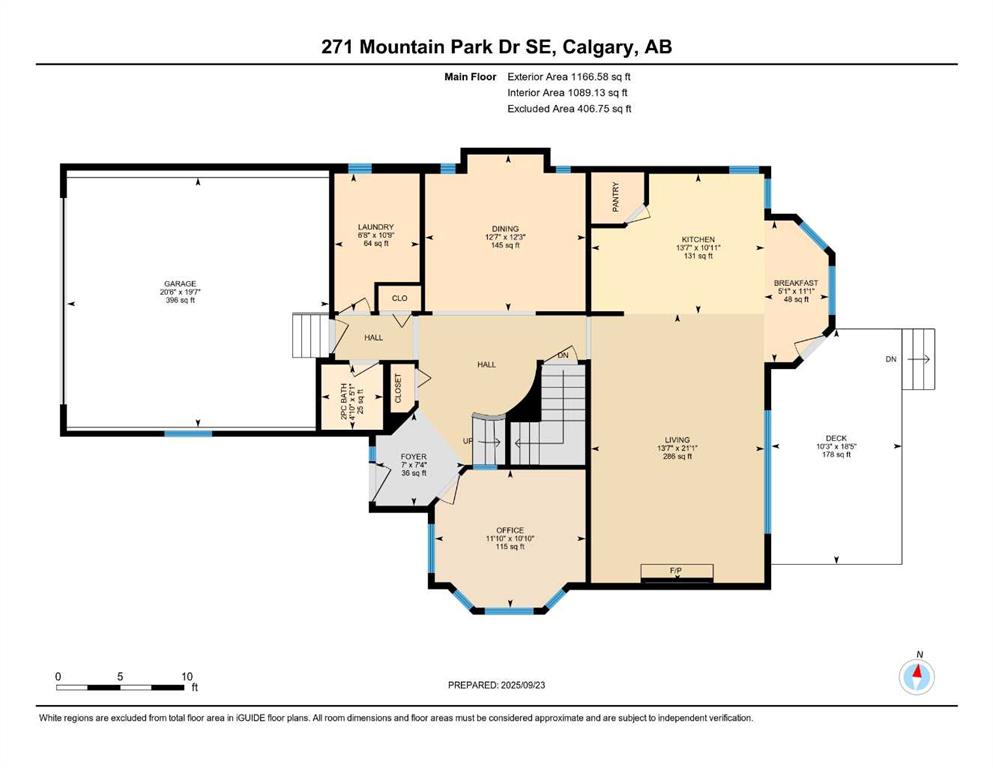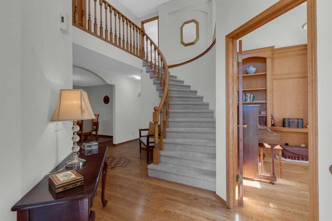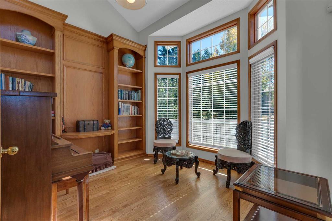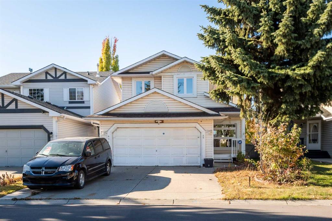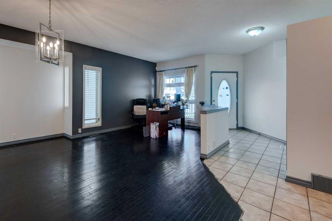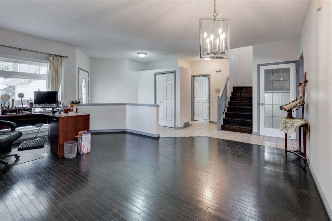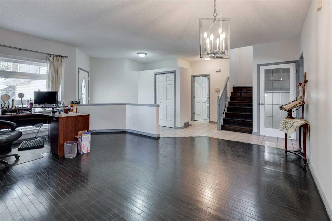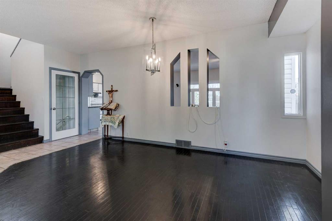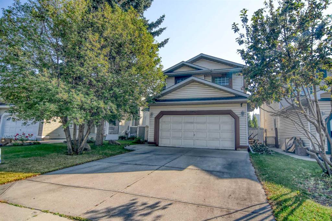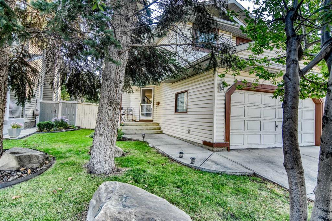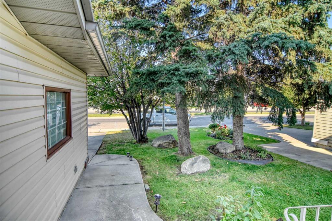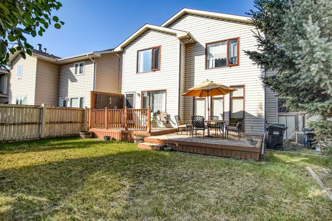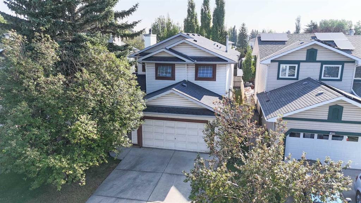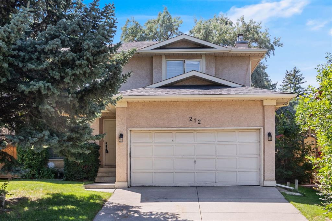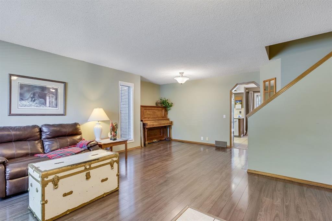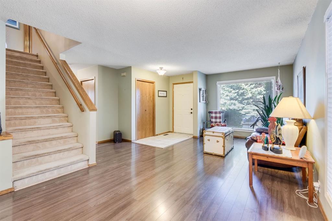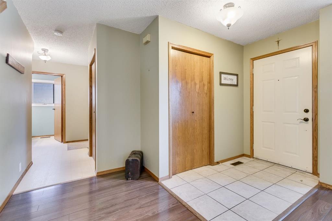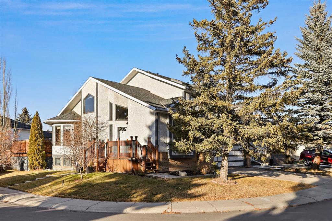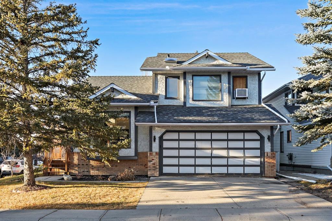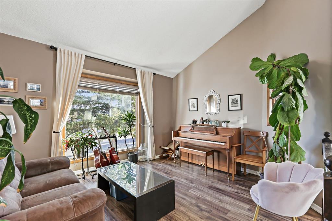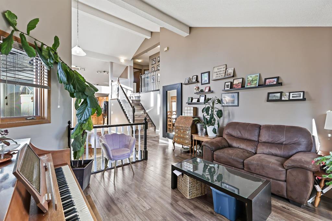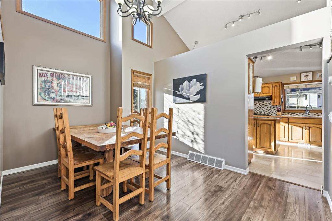26 Mt Robson Close SE
Calgary T2Z2B8
MLS® Number: A2262995
$ 750,000
4
BEDROOMS
3 + 1
BATHROOMS
2,157
SQUARE FEET
1989
YEAR BUILT
Step into this stunning home perfectly designed for family living and effortless entertaining. Nestled in the desirable community of McKenzie, this property features a walkout basement, a spacious backyard, and a thoughtful layout that blends comfort and style. The bright and open main floor welcomes you with large windows, beautiful finishes, and an inviting kitchen and dining area ideal for gatherings. The cozy living room offers the perfect space to relax, while the expansive backyard and walkout patio make summer entertaining a breeze. Upstairs, you’ll find 2 well-sized bedrooms and a private primary suite offering plenty of space for rest and retreat. The fully developed walkout basement adds even more versatility — perfect for a media room, home gym, or guest suite. Located on a quiet, family-friendly street close to schools, parks, river pathways, and all amenities, this home truly has it all — function, charm, and room to grow.
| COMMUNITY | McKenzie Lake |
| PROPERTY TYPE | Detached |
| BUILDING TYPE | House |
| STYLE | 2 Storey |
| YEAR BUILT | 1989 |
| SQUARE FOOTAGE | 2,157 |
| BEDROOMS | 4 |
| BATHROOMS | 4.00 |
| BASEMENT | Full |
| AMENITIES | |
| APPLIANCES | Bar Fridge, Dishwasher, Dryer, Electric Stove, Freezer, Microwave Hood Fan, Refrigerator, Washer, Window Coverings |
| COOLING | Central Air |
| FIREPLACE | Electric |
| FLOORING | Carpet, Ceramic Tile, Hardwood |
| HEATING | Standard, Forced Air |
| LAUNDRY | Main Level |
| LOT FEATURES | Back Yard, Cul-De-Sac, Front Yard, Fruit Trees/Shrub(s), Many Trees, No Neighbours Behind |
| PARKING | Double Garage Attached |
| RESTRICTIONS | None Known |
| ROOF | Asphalt Shingle |
| TITLE | Fee Simple |
| BROKER | RE/MAX House of Real Estate |
| ROOMS | DIMENSIONS (m) | LEVEL |
|---|---|---|
| 3pc Bathroom | 7`6" x 10`2" | Basement |
| Bedroom | 11`5" x 12`0" | Basement |
| Office | 11`0" x 10`1" | Basement |
| Game Room | 28`0" x 21`11" | Basement |
| Furnace/Utility Room | 12`9" x 16`11" | Basement |
| 2pc Bathroom | 4`10" x 5`0" | Main |
| Breakfast Nook | 10`11" x 12`2" | Main |
| Dining Room | 12`5" x 13`1" | Main |
| Living Room | 17`10" x 17`6" | Main |
| Foyer | 10`9" x 9`11" | Main |
| Kitchen | 10`7" x 12`5" | Main |
| Laundry | 8`8" x 8`10" | Main |
| Living Room | 12`0" x 15`10" | Main |
| 4pc Bathroom | 6`1" x 9`10" | Second |
| 5pc Ensuite bath | 10`11" x 13`10" | Second |
| Bedroom | 10`9" x 11`8" | Second |
| Bedroom | 10`8" x 10`8" | Second |
| Bedroom - Primary | 16`1" x 13`1" | Second |
| Walk-In Closet | 8`0" x 8`11" | Second |





















