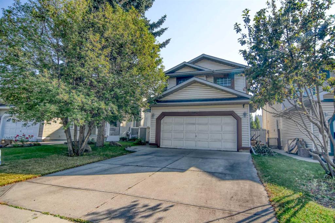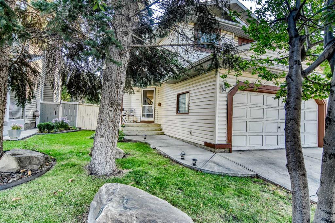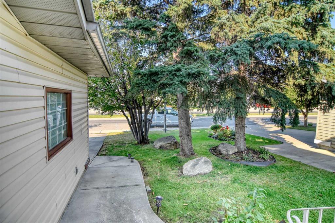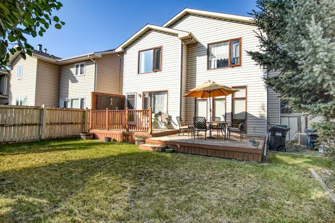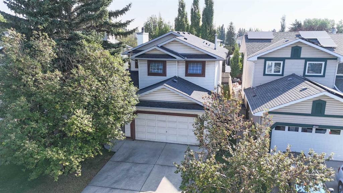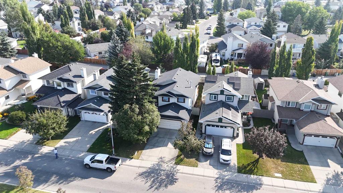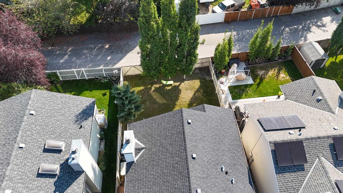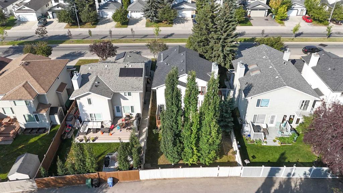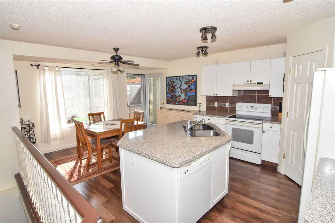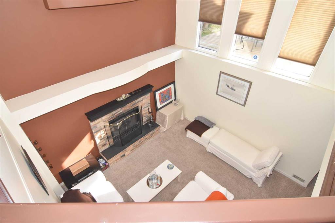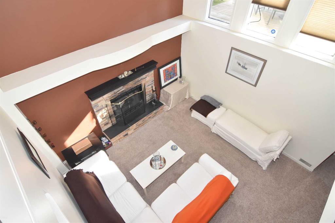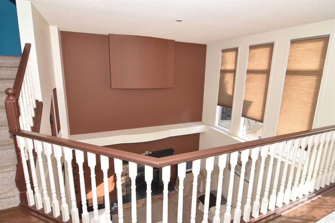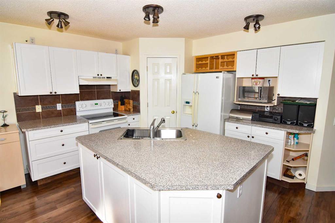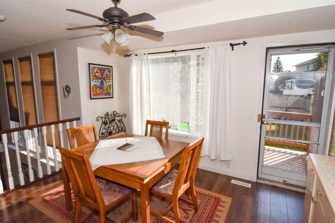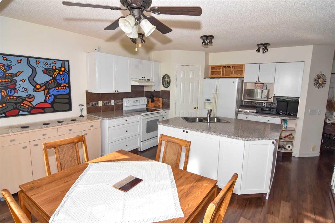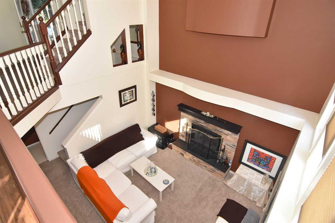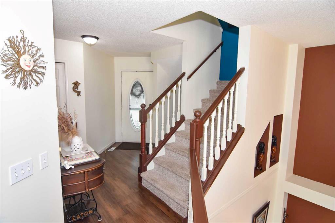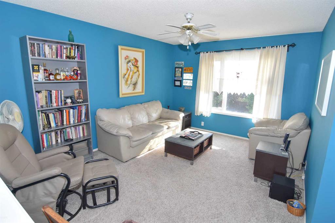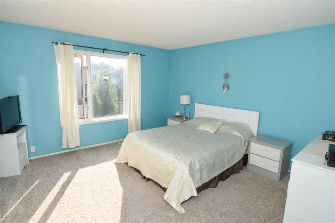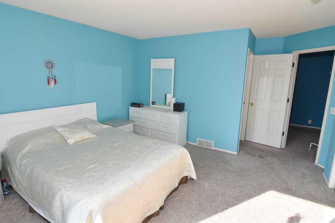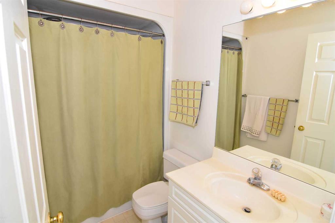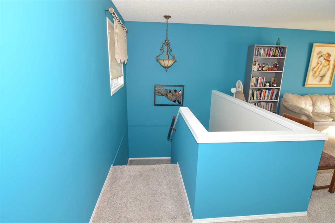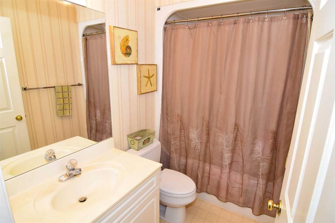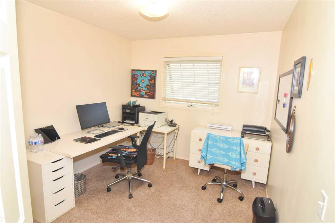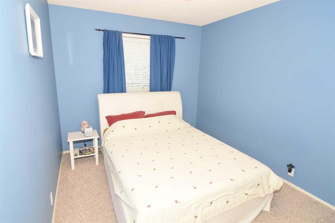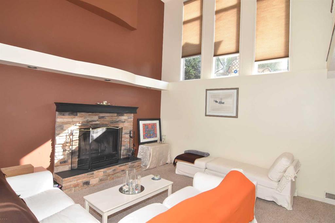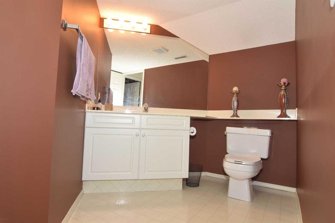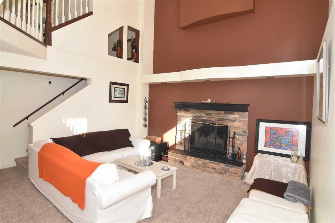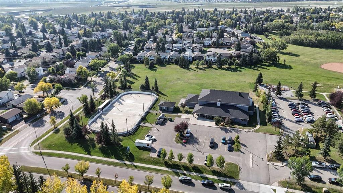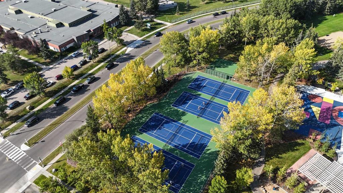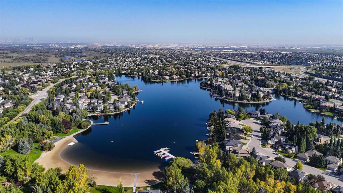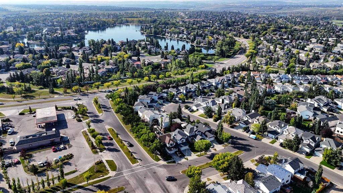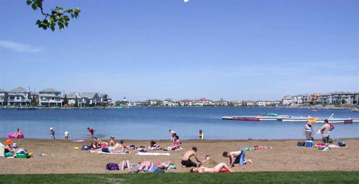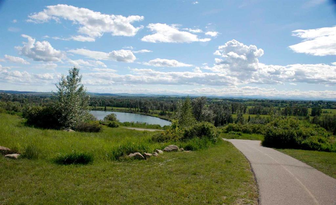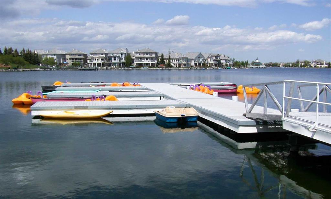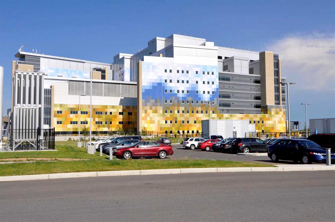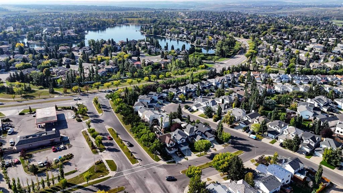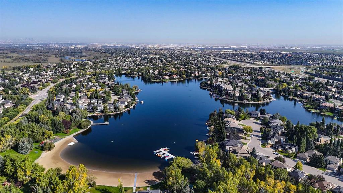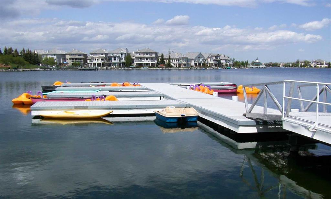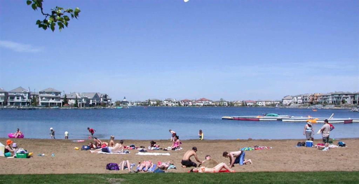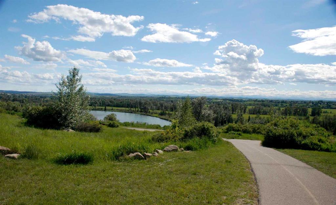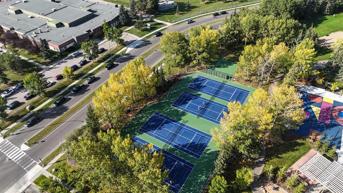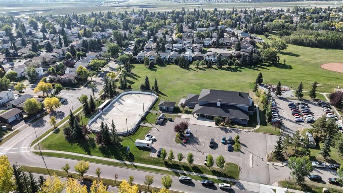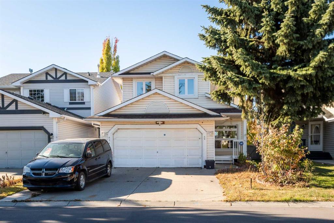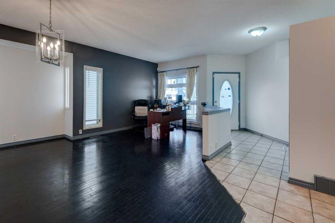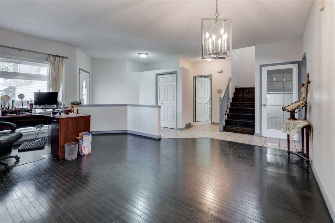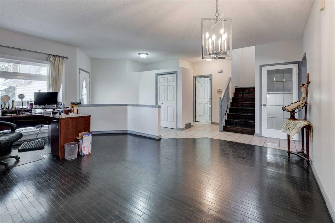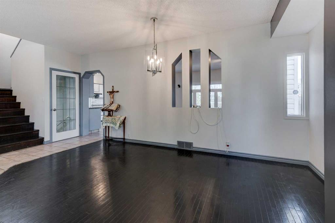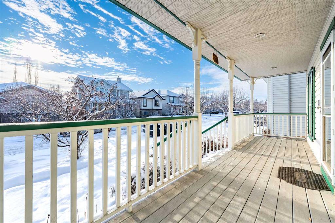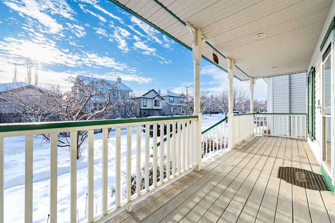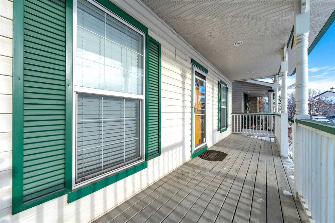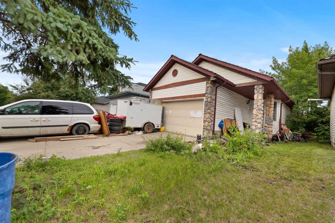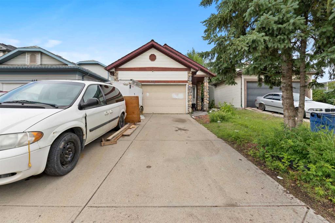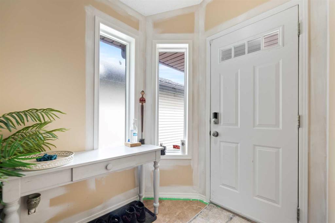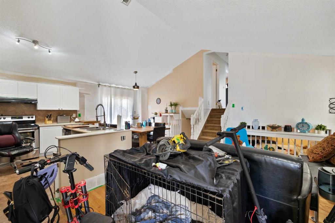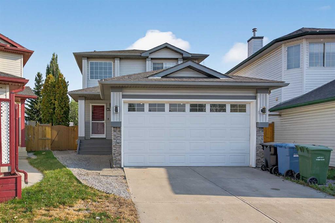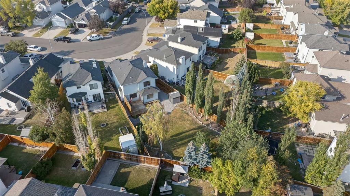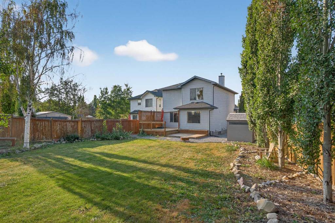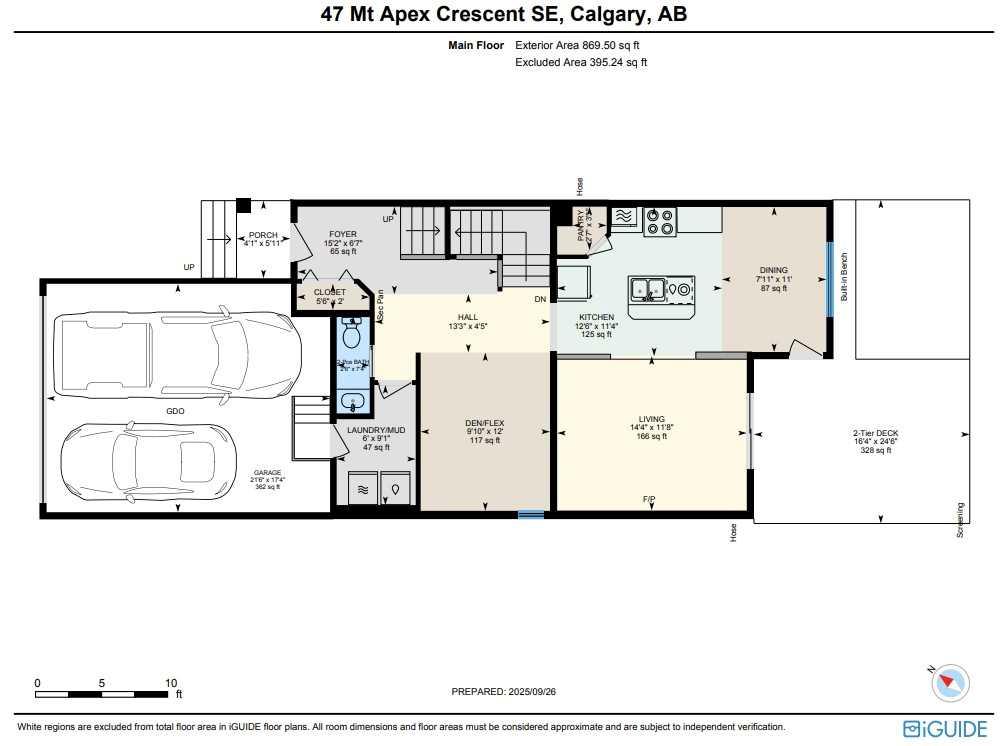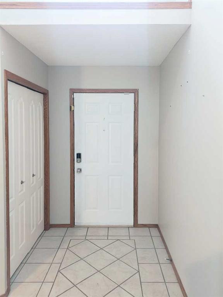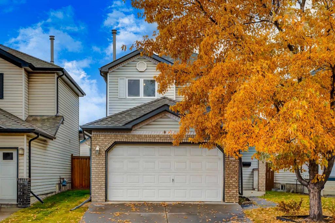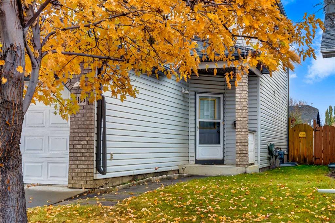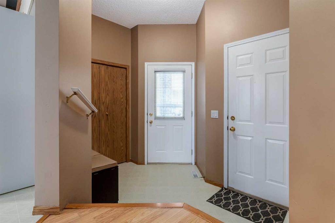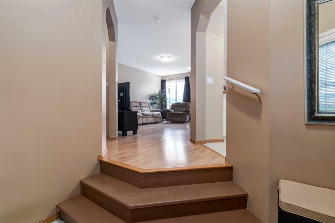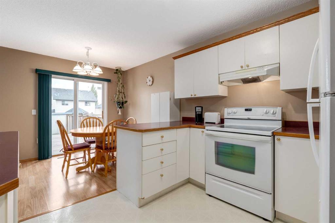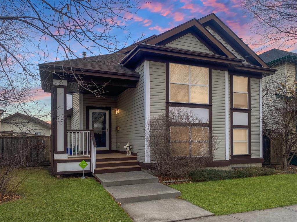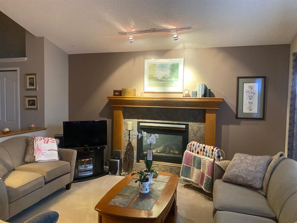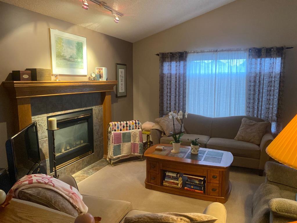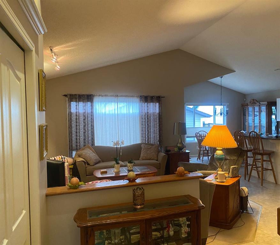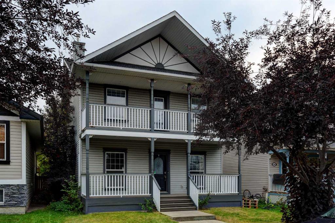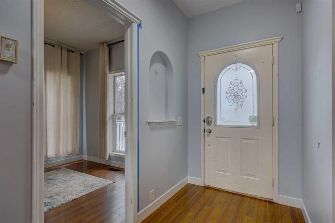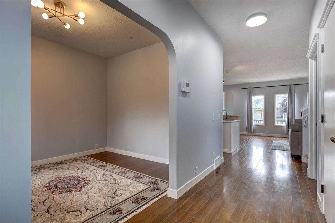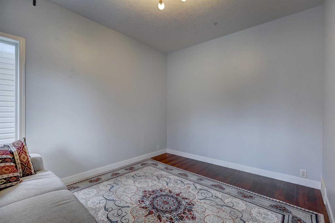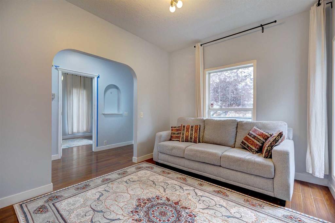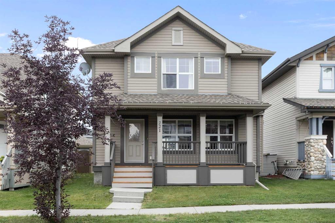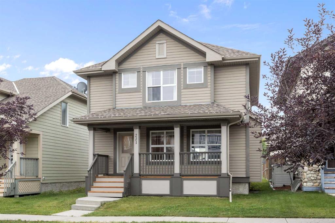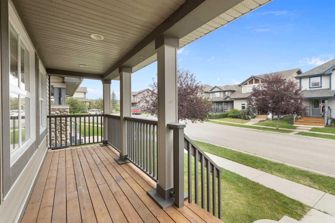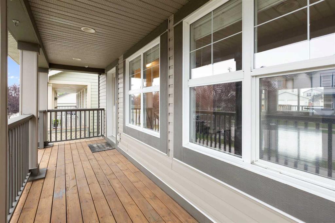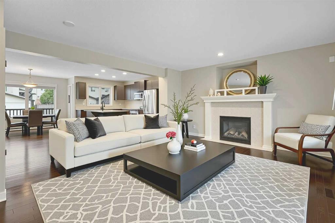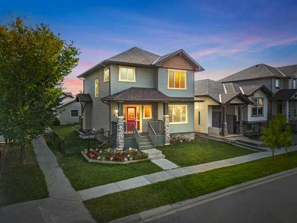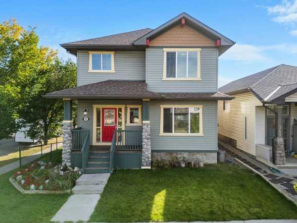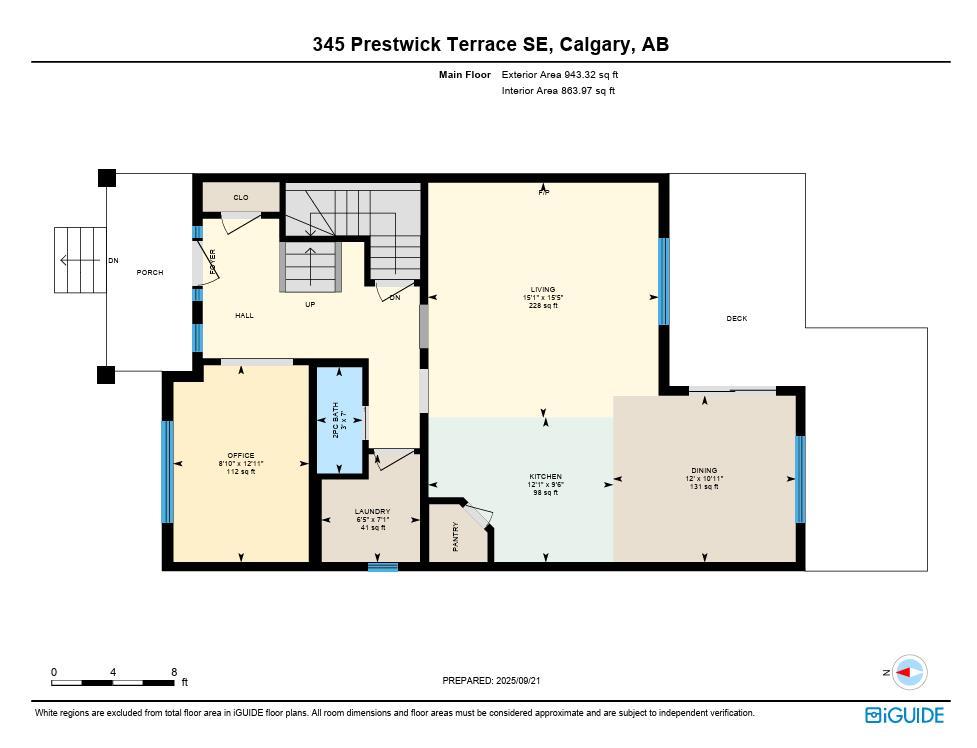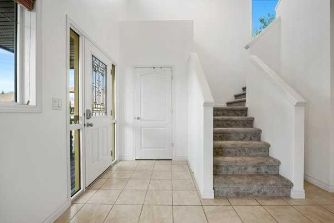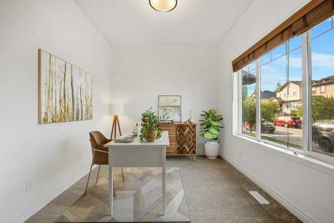14954 Mt Mckenzie Drive SE
Calgary T2Z 2L4
MLS® Number: A2254665
$ 619,000
3
BEDROOMS
2 + 2
BATHROOMS
1,554
SQUARE FEET
1993
YEAR BUILT
*** Price Reduced ***Discover your perfect home in McKenzie Lake, where comfort, community, and natural beauty come together. Nestled in one of southeast Calgary’s most desirable lake communities, this welcoming residence offers more than a place to live, it offers a lifestyle, surrounded by some of the kindest neighbors you’ll ever meet. As the saying goes, you don’t just buy a house, you buy into a community, and this one is exceptional. From the moment you arrive, you’ll appreciate the charm and thoughtful design. Cool off in the summer with central air conditioning, ensuring every season inside is comfortable and refreshing. You’re just moments away from the lake, your own gateway to tranquil walks, paddleboarding, fishing, or simply enjoying the sunset over water. Inside, you’ll find a warm layout ideal for family life or entertaining friends. Plenty of natural light streams in through well-placed windows, highlighting cozy gathering spaces and rooms designed for everyday living. Whether you’re enjoying morning coffee in a sunny kitchen or hosting dinner with laughter and conversation by the wood burning fireplace, this home is designed for those moments that matter. Beyond the property, McKenzie Lake offers an exceptional community: private lake access, lush pathways, parks, wonderful schools, and convenient shopping and services nearby. All this while still being close enough to Calgary’s amenities to enjoy the best of both worlds. 14954 Mt. McKenzie Dr SE is where comfort meets community. Homes like this don’t come along often. From lazy summer afternoons by the water to cozy winter evenings by the fire, this is a home where memories are made. With beautiful trees surrounding the property, you’ll have shade in summer, color in fall, and a peaceful backdrop all year long. Every season here feels special. We invite you to visit, take a stroll by the lake, and imagine your life unfolding in this warm and welcoming space.
| COMMUNITY | McKenzie Lake |
| PROPERTY TYPE | Detached |
| BUILDING TYPE | House |
| STYLE | 2 Storey |
| YEAR BUILT | 1993 |
| SQUARE FOOTAGE | 1,554 |
| BEDROOMS | 3 |
| BATHROOMS | 4.00 |
| BASEMENT | Full |
| AMENITIES | |
| APPLIANCES | Dryer, Range Hood, Refrigerator, Stove(s), Washer, Window Coverings |
| COOLING | Central Air |
| FIREPLACE | Basement, Brick Facing, Wood Burning |
| FLOORING | Carpet, Laminate |
| HEATING | Forced Air, Natural Gas |
| LAUNDRY | Lower Level |
| LOT FEATURES | Back Lane, Front Yard, Low Maintenance Landscape, Rectangular Lot |
| PARKING | Alley Access, Double Garage Attached, Driveway, Garage Door Opener |
| RESTRICTIONS | None Known |
| ROOF | Asphalt Shingle |
| TITLE | Fee Simple |
| BROKER | Real Estate Professionals Inc. |
| ROOMS | DIMENSIONS (m) | LEVEL |
|---|---|---|
| Family Room | 14`1" x 13`10" | Lower |
| Game Room | 16`10" x 11`9" | Lower |
| 2pc Bathroom | 8`2" x 6`11" | Lower |
| Kitchen | 13`1" x 10`9" | Main |
| Dining Room | 13`0" x 8`0" | Main |
| Foyer | 8`7" x 4`0" | Main |
| 2pc Bathroom | 6`11" x 3`0" | Main |
| Laundry | 6`6" x 5`3" | Main |
| Family Room | 14`8" x 11`3" | Second |
| Bedroom - Primary | 13`6" x 12`11" | Second |
| Bedroom | 11`4" x 9`3" | Second |
| Bedroom | 11`0" x 9`3" | Second |
| 4pc Ensuite bath | 7`11" x 4`11" | Second |
| 4pc Bathroom | 7`9" x 4`11" | Second |

