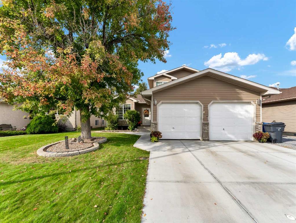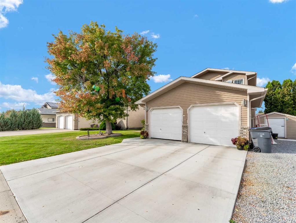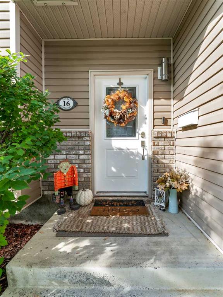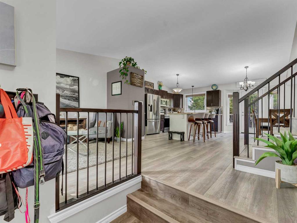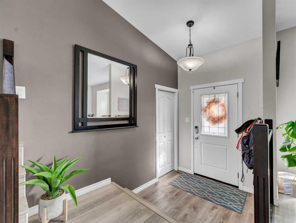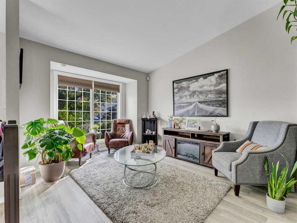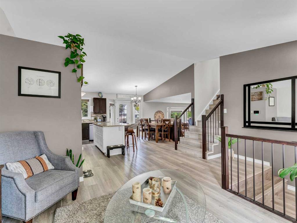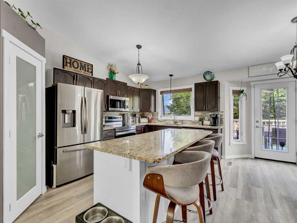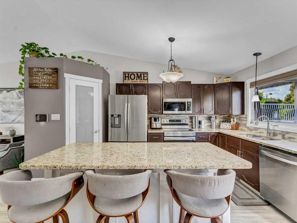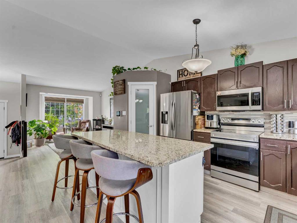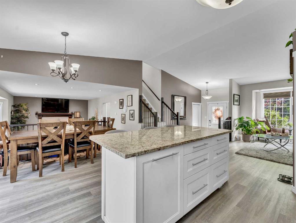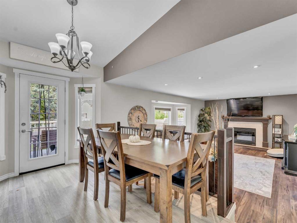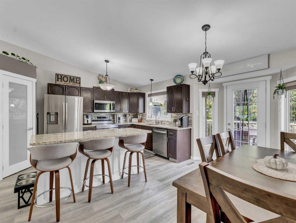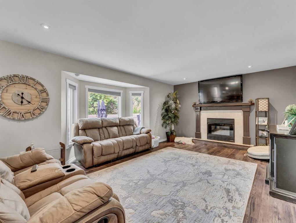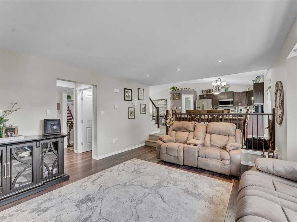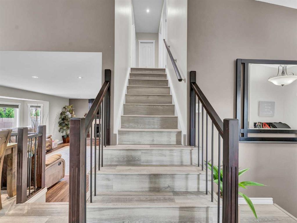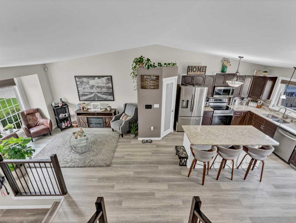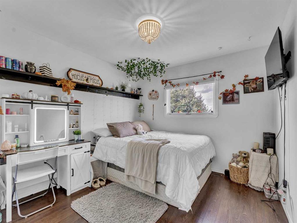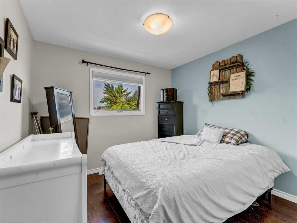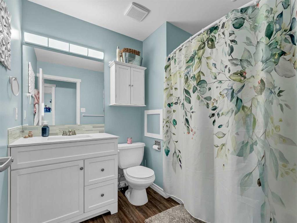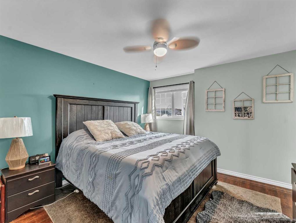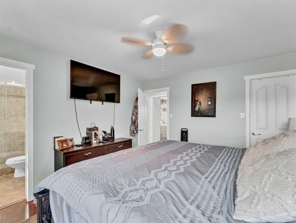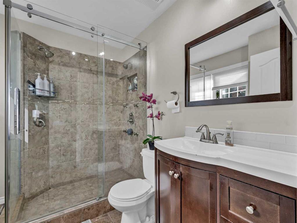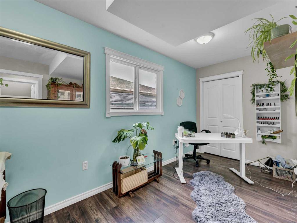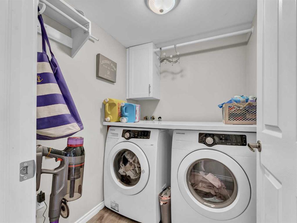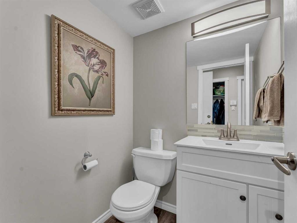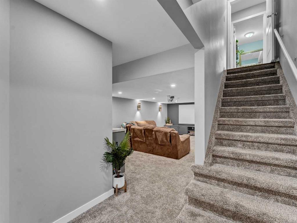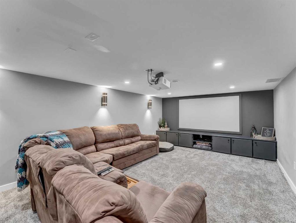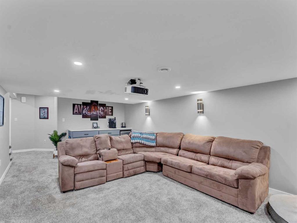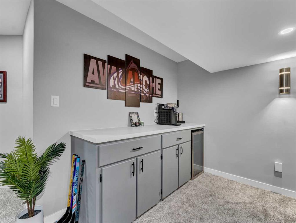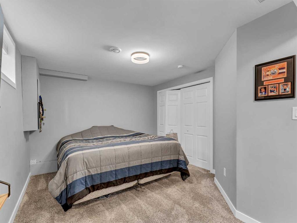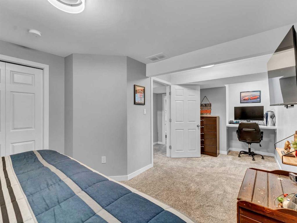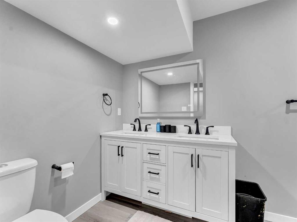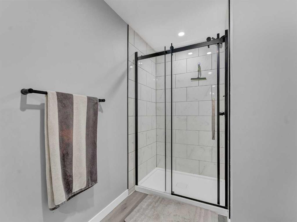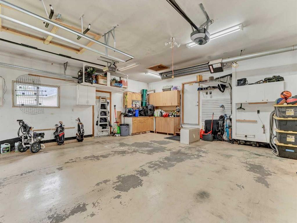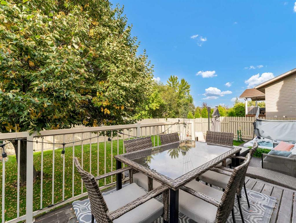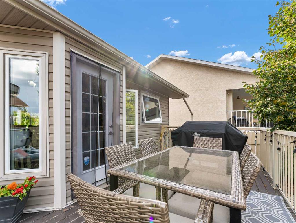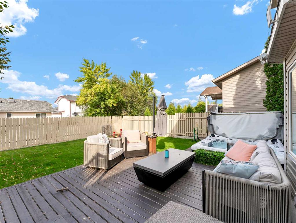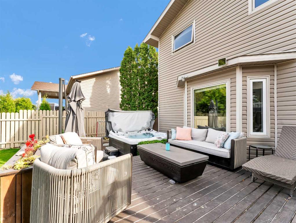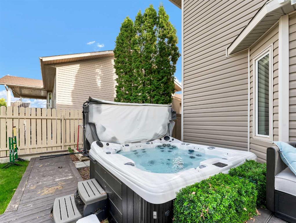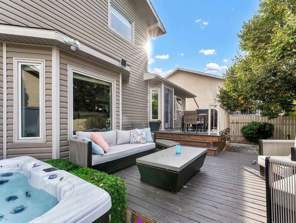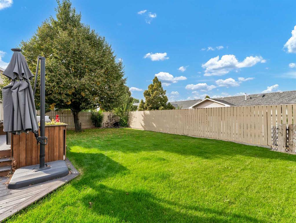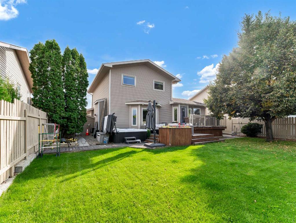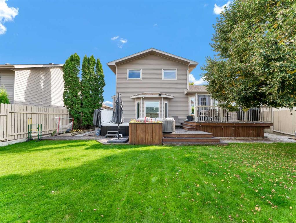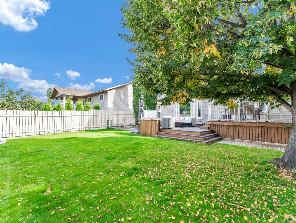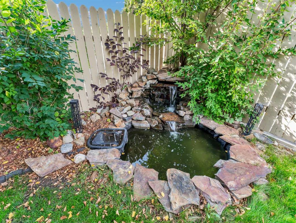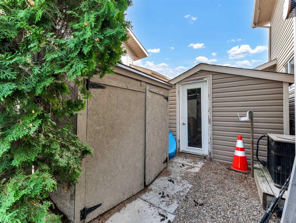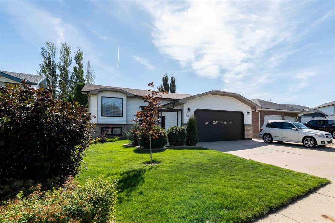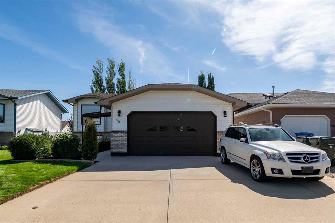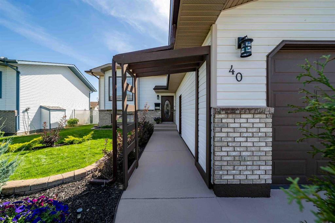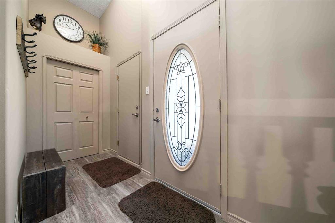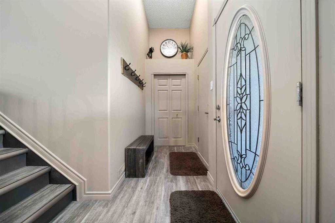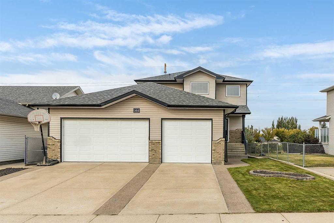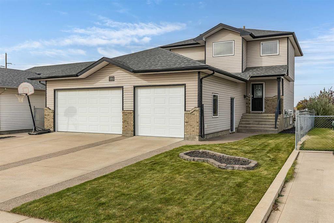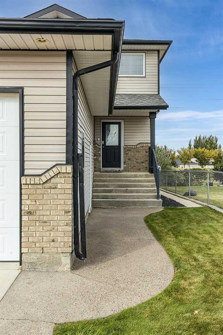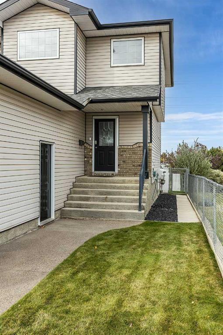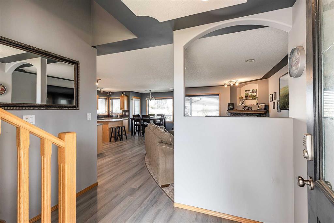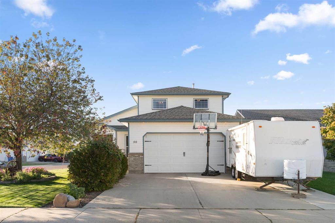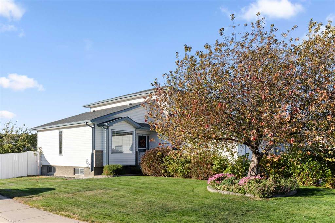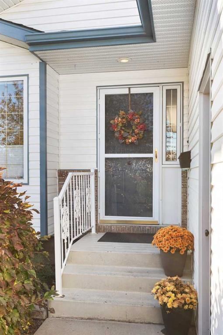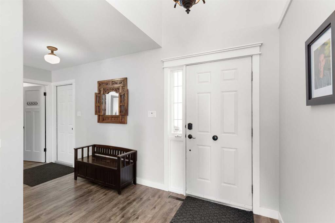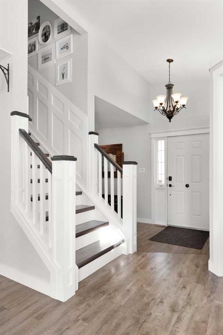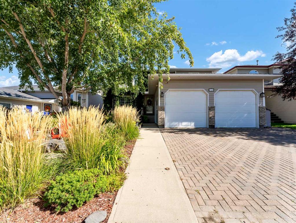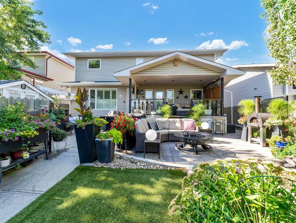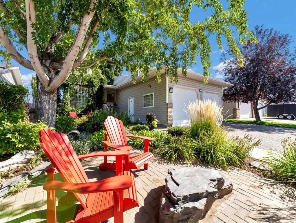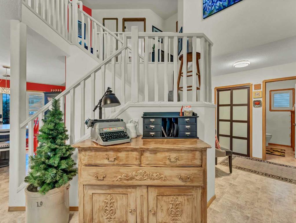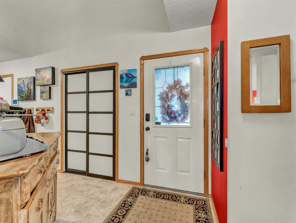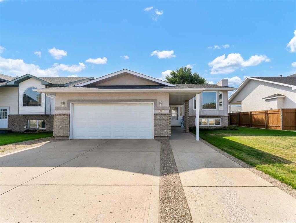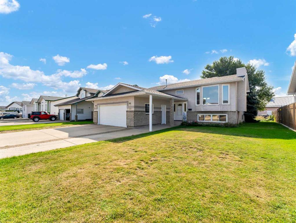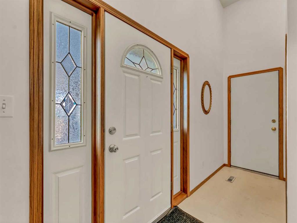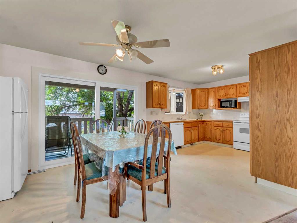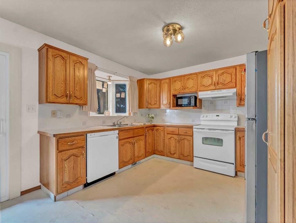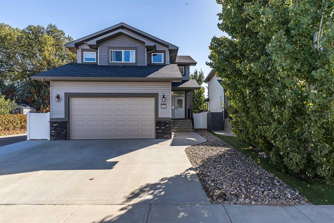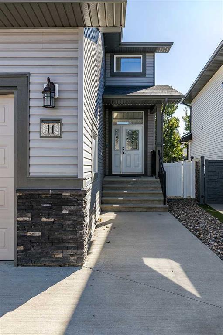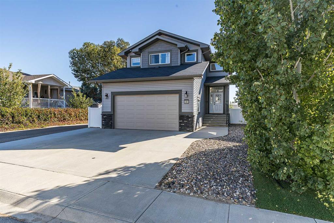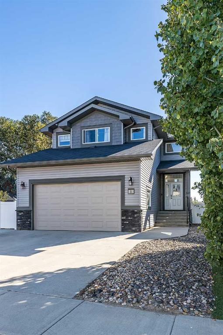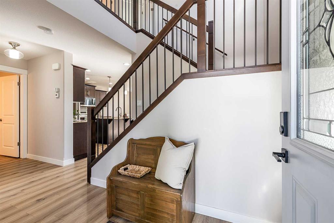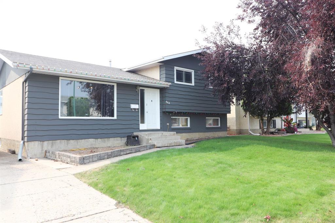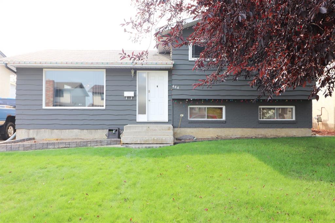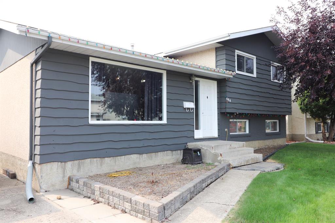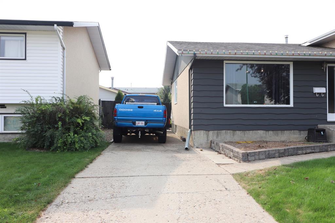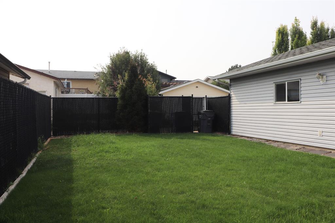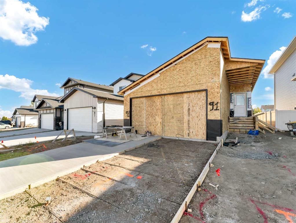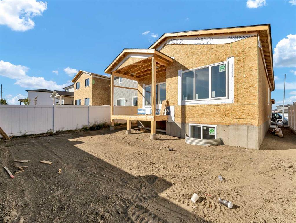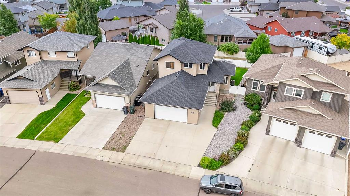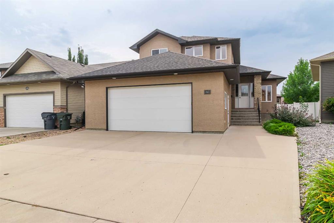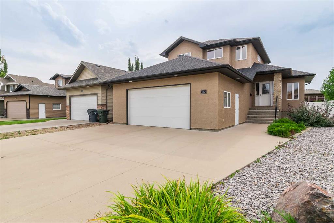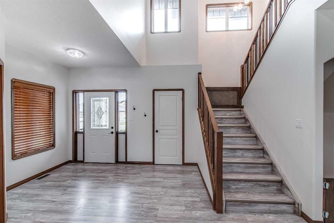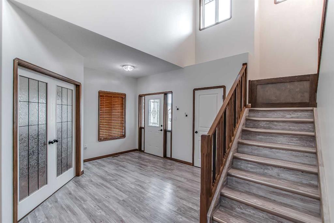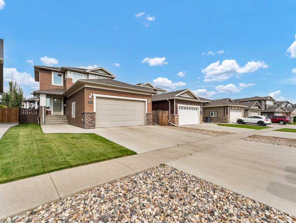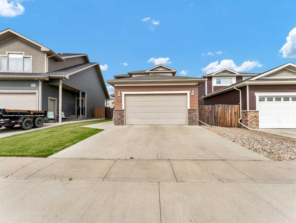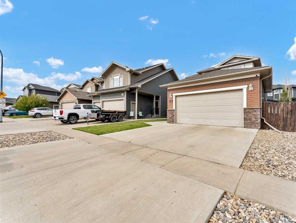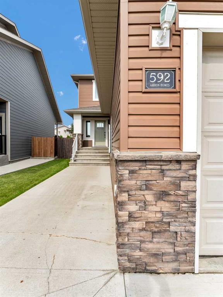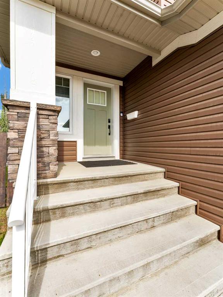16 Storrs Crescent SE
Medicine Hat T1B 1J4
MLS® Number: A2256864
$ 525,500
5
BEDROOMS
3 + 1
BATHROOMS
1,850
SQUARE FEET
1996
YEAR BUILT
Beautifully updated home located on a quiet street in a sought-after neighborhood! This 5 bedroom, 3.5 bathroom home full developed offering 2853 square feet of living space, is perfect for a growing family and has seen so many thoughtful upgrades in recent years including: furnace (2023), hot water tank (2023), driveway (2023), sump pump (2023), basement development (2023), gemstone lights (2022). The kitchen shines with its granite counters, pantry, island with eat up seating, and updated finishes, while the flooring, bathrooms, and majority of windows have also been refreshed. Off the front of the home is an entry space, a formal seating area making for a second living room on the main level, and ample space for dining off the backyard access point. The main floor offers a functional open concept footprint allowing great flow from space to space. You’ll notice the care and attention to detail right from the main entrance, where the vaulted ceilings have been scraped and painted, creating a bright, open gathering space. The casual living room is warm and inviting with a bay window overlooking the backyard and a gas fireplace to cozy up to in the evenings. This level also includes a bedroom, laundry room, 2-pc bath, and direct access to the heated attached garage. Upstairs, the primary suite feels like a retreat with its beautifully updated ensuite featuring a custom shower, while two additional bedrooms and a clean, updated 4 piece bath complete the space. The fully developed basement (2023) is a dream for family movie nights, complete with a theatre room and projector (included), an extra bedroom, and modernly finished 4 piece bath with walk in shower and double sinks. Finishing off the basement footprint is generous storage. Step outside and you’ll love the backyard: tiered decks, an irrigated lawn, mature tree, water feature, and multiple sheds — including a large powered shed with a roll-up door for easy access from both the backyard and front. There is a hot tub (negotiable) adding to the enjoyment and ambiance of the yard. This home truly is the complete package — updated, move-in ready, and waiting for you to start making memories!
| COMMUNITY | SE Southridge |
| PROPERTY TYPE | Detached |
| BUILDING TYPE | House |
| STYLE | 1 and Half Storey |
| YEAR BUILT | 1996 |
| SQUARE FOOTAGE | 1,850 |
| BEDROOMS | 5 |
| BATHROOMS | 4.00 |
| BASEMENT | Finished, Full |
| AMENITIES | |
| APPLIANCES | Bar Fridge, Central Air Conditioner, Dishwasher, Garage Control(s), Garburator, Microwave, Refrigerator, Stove(s), Washer/Dryer, Window Coverings |
| COOLING | Central Air |
| FIREPLACE | Gas, Living Room, Mantle, Tile |
| FLOORING | Carpet, Laminate, Linoleum, Tile |
| HEATING | Forced Air |
| LAUNDRY | Main Level |
| LOT FEATURES | Landscaped, Lawn, Level, Underground Sprinklers |
| PARKING | Alley Access, Concrete Driveway, Double Garage Attached, Garage Door Opener, Garage Faces Front, Heated Garage |
| RESTRICTIONS | None Known |
| ROOF | Asphalt Shingle |
| TITLE | Fee Simple |
| BROKER | ROYAL LEPAGE COMMUNITY REALTY |
| ROOMS | DIMENSIONS (m) | LEVEL |
|---|---|---|
| Living Room | 22`6" x 12`1" | Basement |
| Bedroom | 21`6" x 10`10" | Basement |
| 4pc Bathroom | 13`9" x 6`0" | Basement |
| Storage | 24`0" x 13`6" | Basement |
| Family Room | 19`6" x 14`6" | Main |
| Bedroom | 14`6" x 9`1" | Main |
| 2pc Bathroom | 5`0" x 5`1" | Main |
| Laundry | 5`10" x 5`4" | Main |
| Entrance | 6`2" x 5`7" | Main |
| Living Room | 10`7" x 13`3" | Main |
| Kitchen | 15`11" x 9`4" | Main |
| Dining Room | 14`8" x 9`0" | Main |
| 4pc Bathroom | 8`2" x 7`2" | Upper |
| Bedroom | 10`0" x 11`0" | Upper |
| Bedroom | 10`1" x 9`10" | Upper |
| Bedroom - Primary | 11`10" x 14`0" | Upper |
| 3pc Ensuite bath | 8`2" x 6`4" | Upper |

