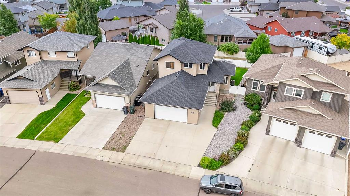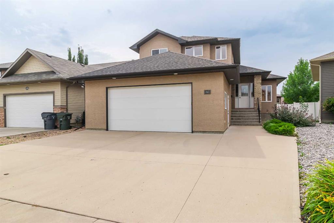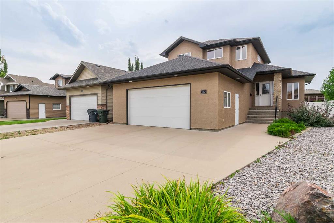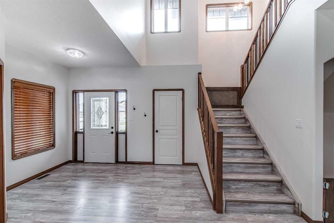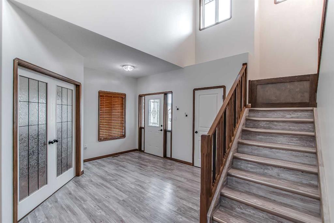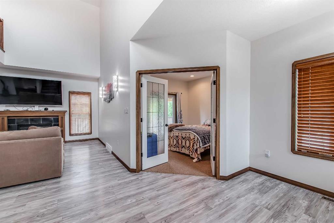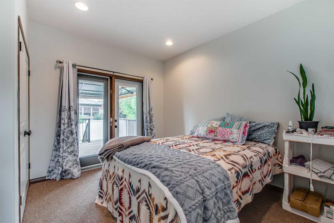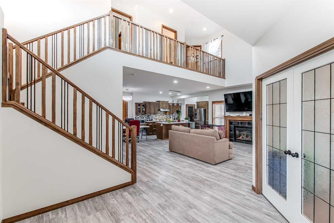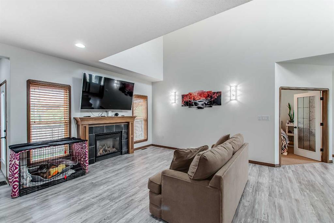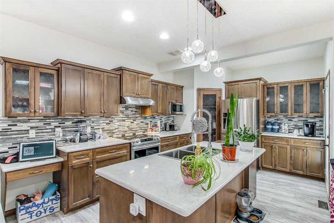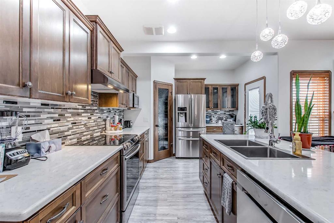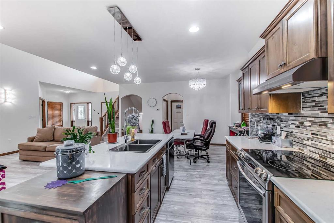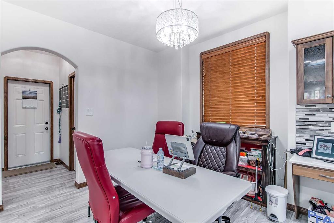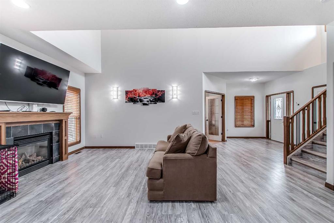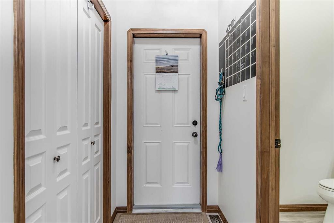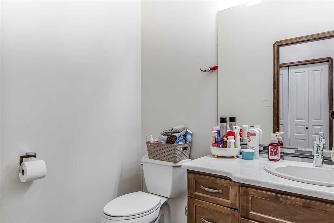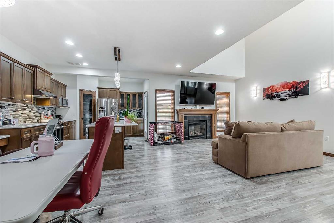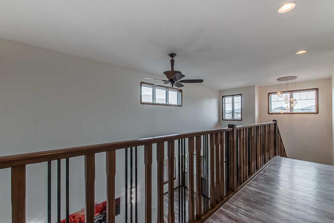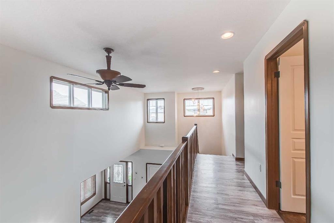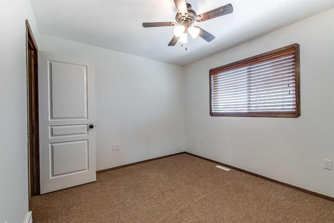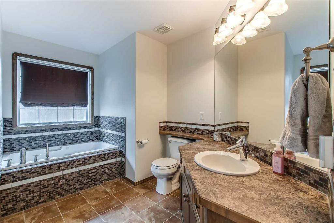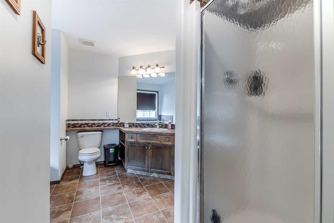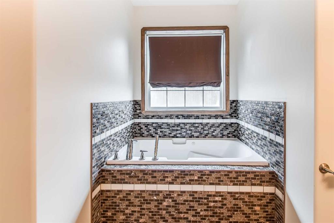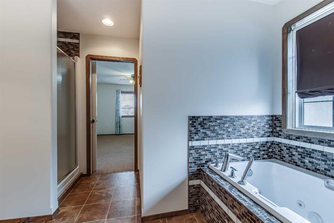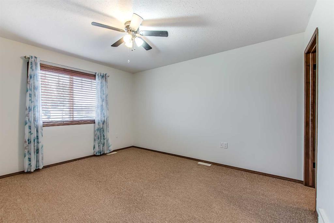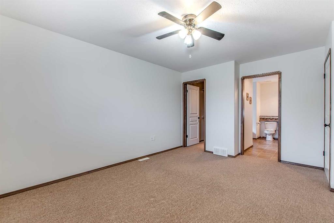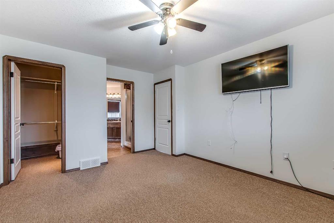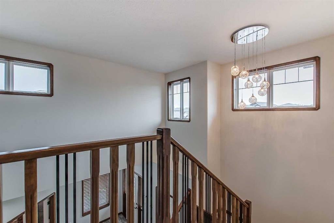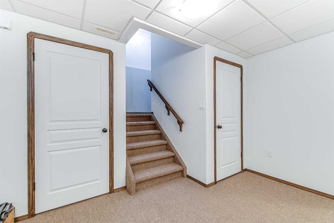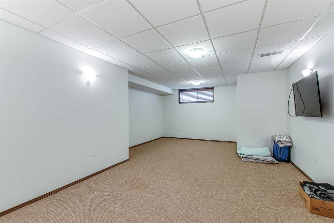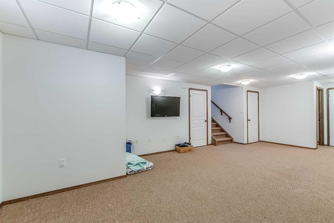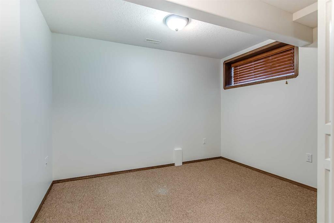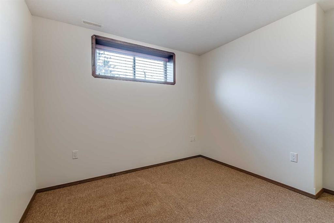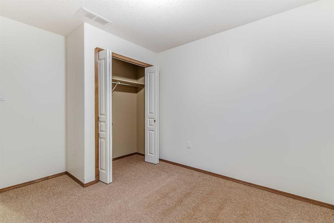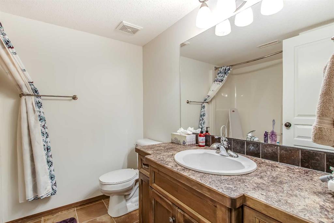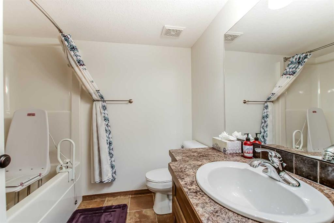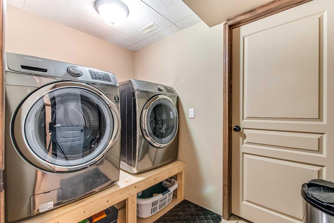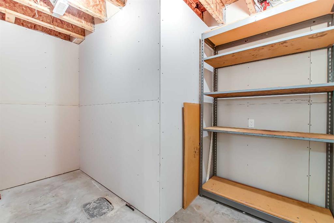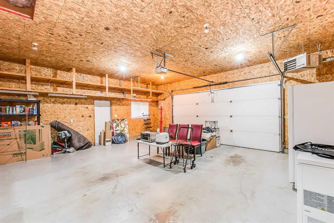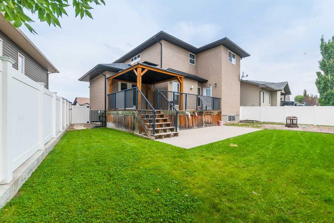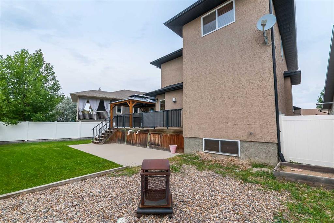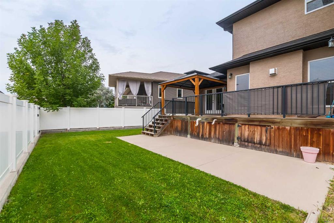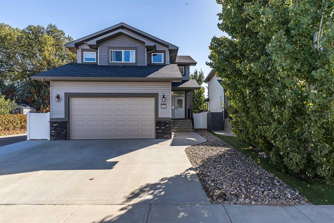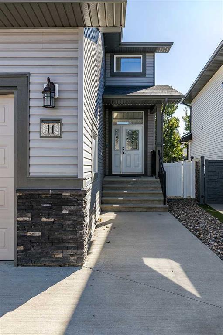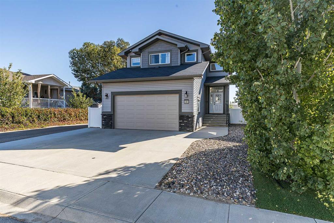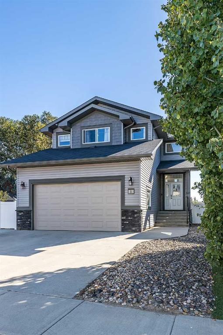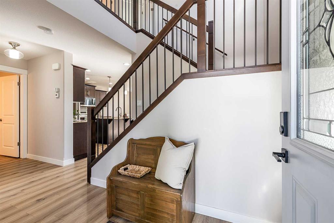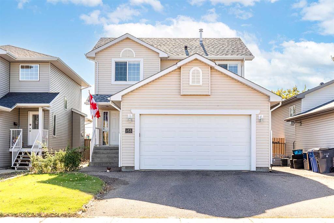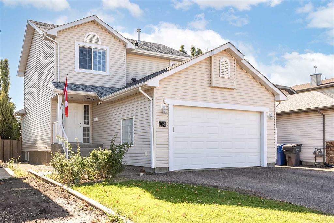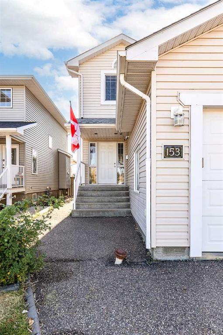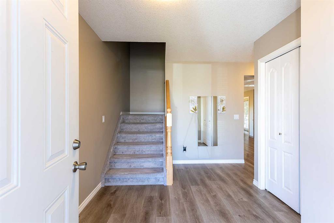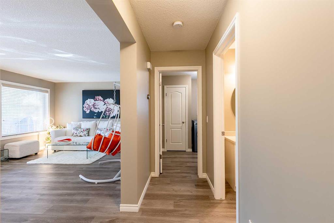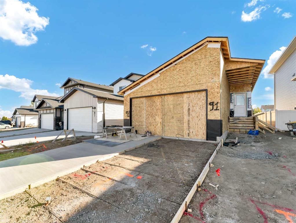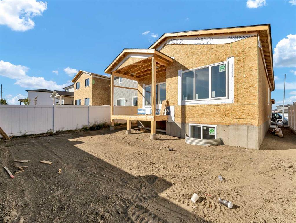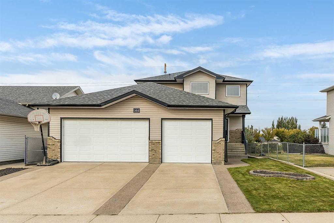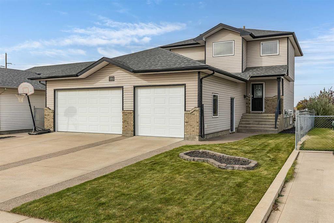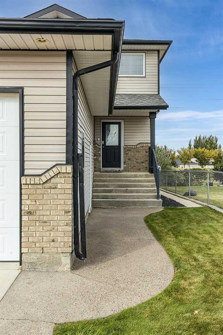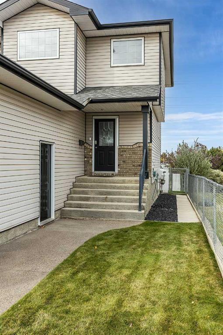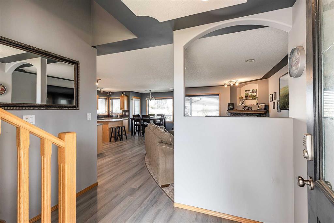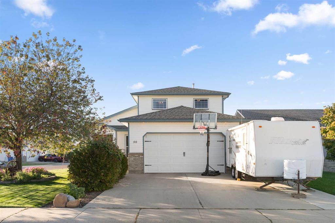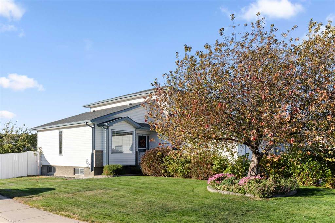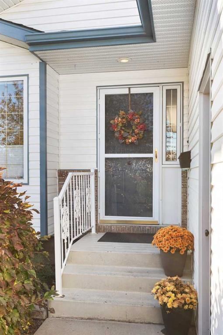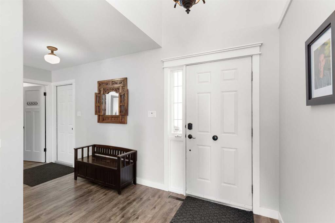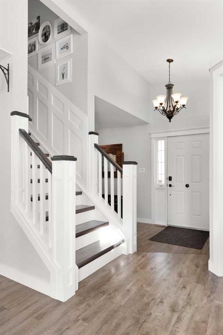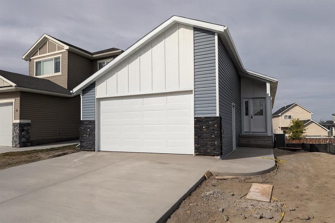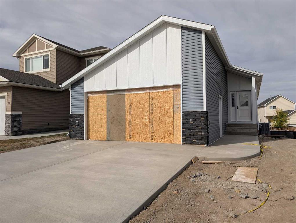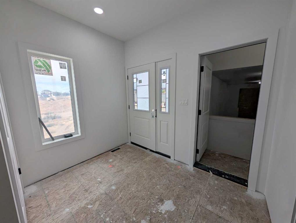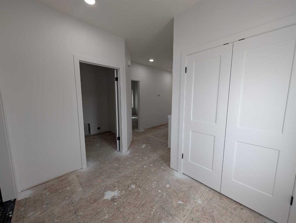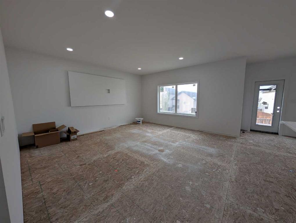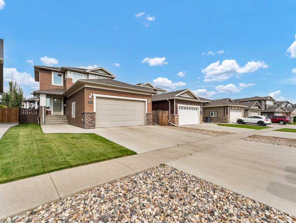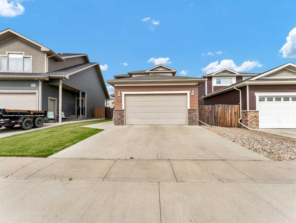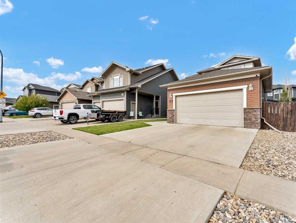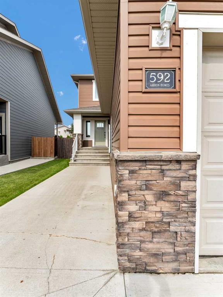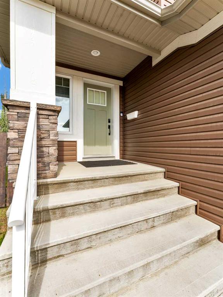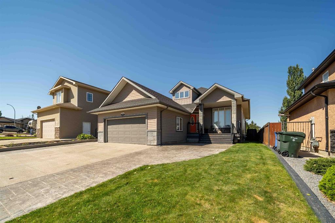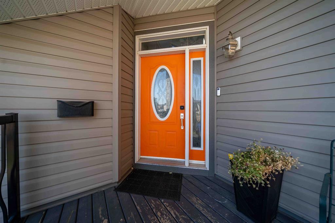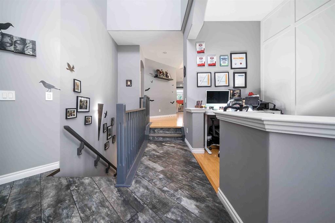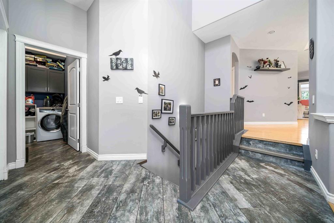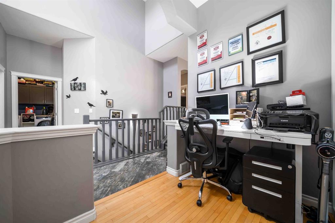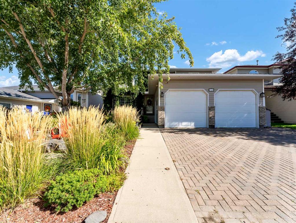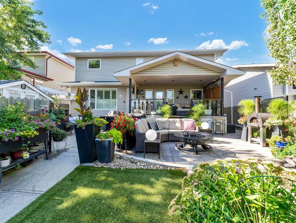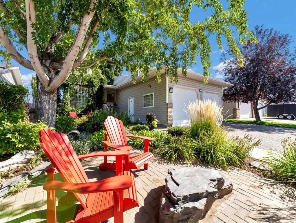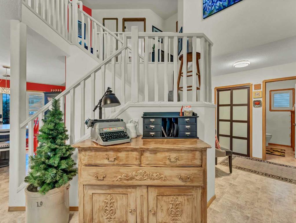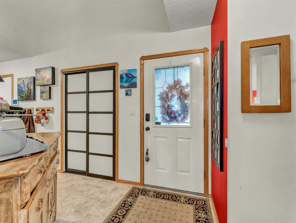180 Stratton Road SE
Medicine Hat T1B0G3
MLS® Number: A2256339
$ 524,900
5
BEDROOMS
2 + 1
BATHROOMS
1,692
SQUARE FEET
2008
YEAR BUILT
Beautiful 1.5 storey stucco home in sought-after Vista, offering just under 1,700 sq ft of beautifully finished living space. The upper level features 2 bedrooms including the primary with a pocket door to the full bath complete with separate shower and jet tub. The main floor boasts an open plan with high ceilings, vinyl plank flooring, quartz countertops, and a flexible den or 5th bedroom—perfect for a playroom or office, a 2-piece bath, and convenient garage access. The basement offers a spacious rec room, 2 more bedrooms, full bath, separate laundry room, and plenty of storage. Enjoy the back deck with access from both the kitchen and bedroom, low-maintenance vinyl fencing, underground sprinklers, and a heated attached garage. Updates include A/C and furnace (2018) and hot water tank (2024).
| COMMUNITY | SE Southridge |
| PROPERTY TYPE | Detached |
| BUILDING TYPE | House |
| STYLE | 1 and Half Storey |
| YEAR BUILT | 2008 |
| SQUARE FOOTAGE | 1,692 |
| BEDROOMS | 5 |
| BATHROOMS | 3.00 |
| BASEMENT | Finished, Full |
| AMENITIES | |
| APPLIANCES | Central Air Conditioner, Dishwasher, Microwave, Range Hood, Refrigerator, Stove(s), Washer/Dryer, Water Softener, Window Coverings |
| COOLING | Central Air |
| FIREPLACE | Gas, Living Room |
| FLOORING | Carpet, Laminate, Linoleum |
| HEATING | Forced Air, Natural Gas |
| LAUNDRY | Laundry Room, Lower Level |
| LOT FEATURES | Back Lane, Back Yard, Irregular Lot |
| PARKING | Concrete Driveway, Double Garage Attached, Heated Garage |
| RESTRICTIONS | None Known |
| ROOF | Asphalt Shingle |
| TITLE | Fee Simple |
| BROKER | RIVER STREET REAL ESTATE |
| ROOMS | DIMENSIONS (m) | LEVEL |
|---|---|---|
| 4pc Bathroom | 7`1" x 7`9" | Basement |
| Bedroom | 10`11" x 11`3" | Basement |
| Bedroom | 11`3" x 11`3" | Basement |
| Laundry | 5`3" x 8`4" | Basement |
| Game Room | 24`7" x 14`7" | Basement |
| Storage | 11`5" x 7`6" | Basement |
| Furnace/Utility Room | 7`4" x 8`4" | Basement |
| 2pc Bathroom | 5`0" x 6`3" | Main |
| Bedroom | 11`11" x 12`1" | Main |
| Dining Room | 12`0" x 8`7" | Main |
| Foyer | 12`1" x 11`6" | Main |
| Kitchen | 11`0" x 11`6" | Main |
| Living Room | 13`9" x 19`11" | Main |
| 4pc Bathroom | 11`7" x 11`4" | Second |
| Bedroom | 11`1" x 10`9" | Second |
| Bedroom - Primary | 11`7" x 15`0" | Second |

