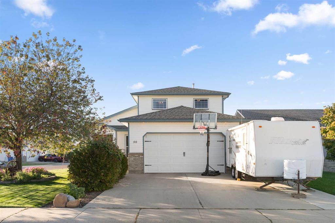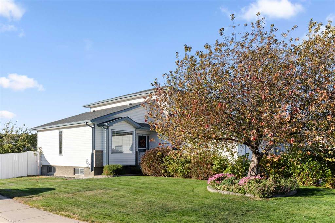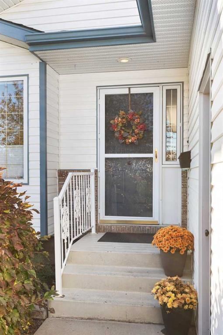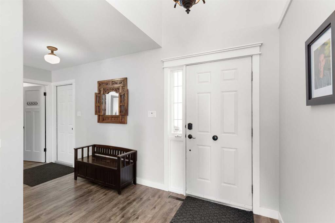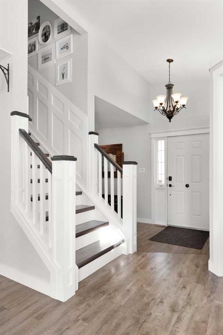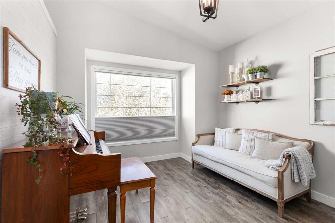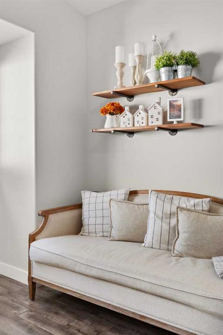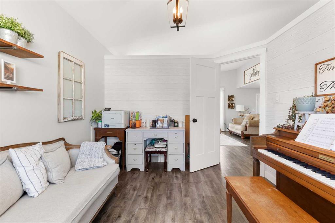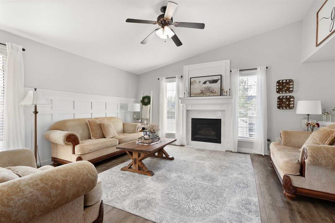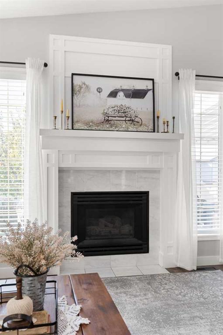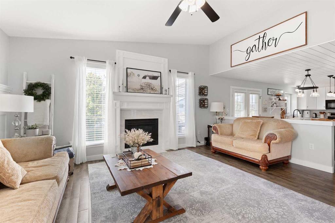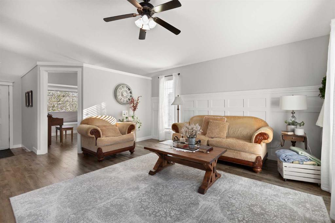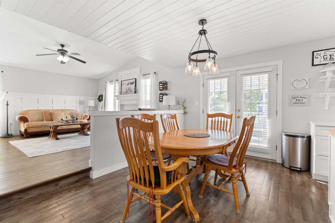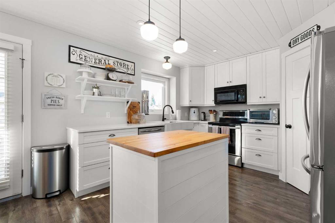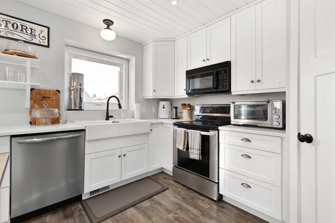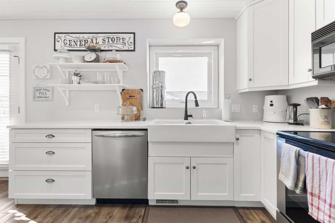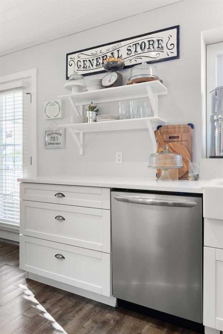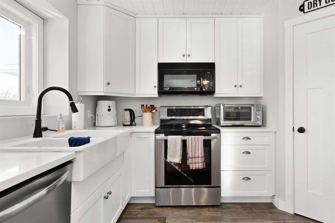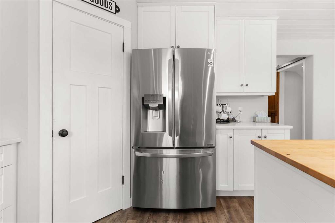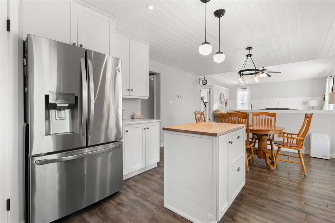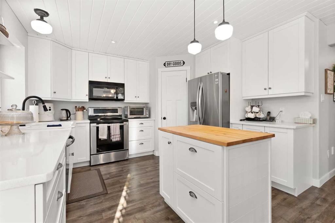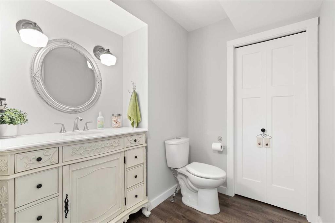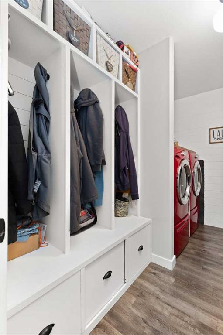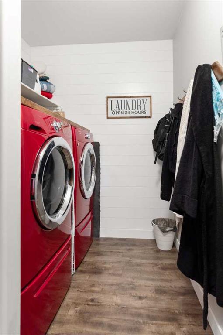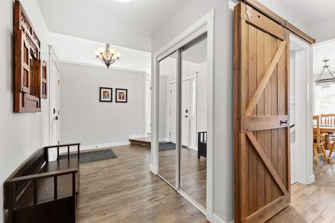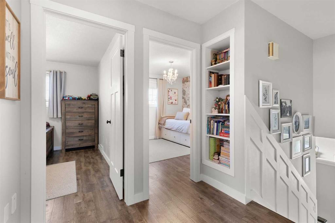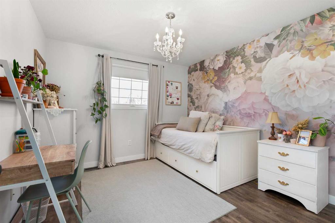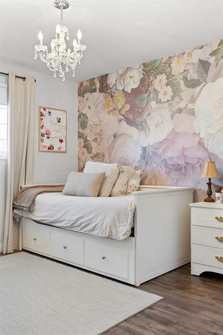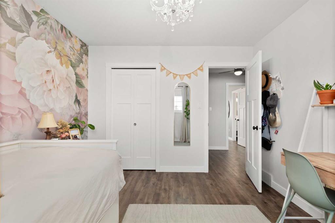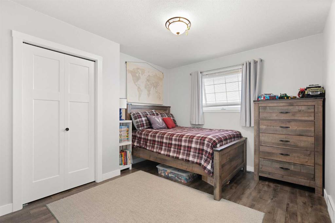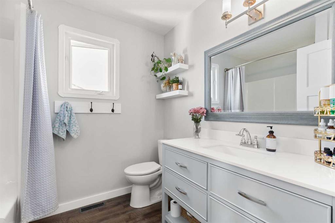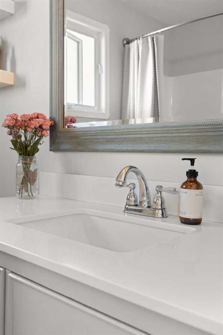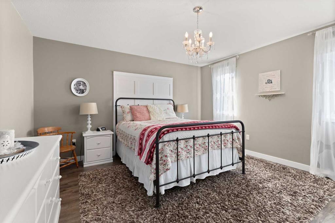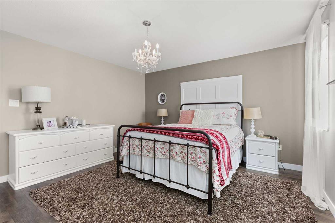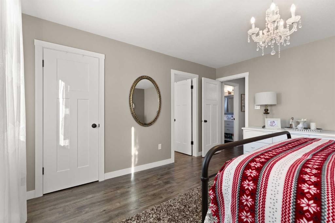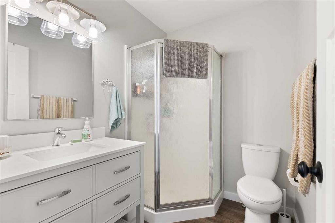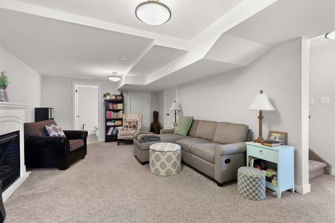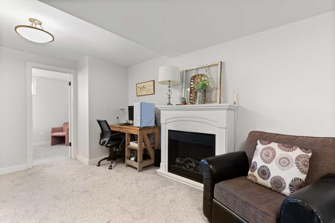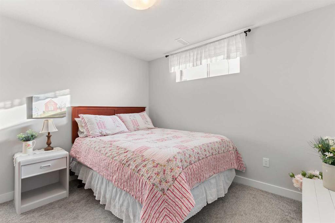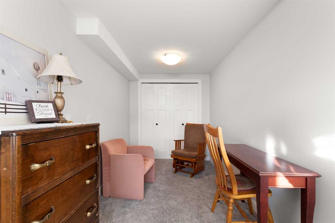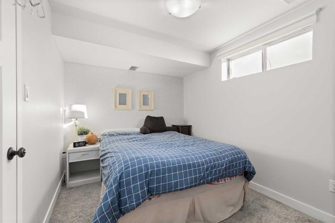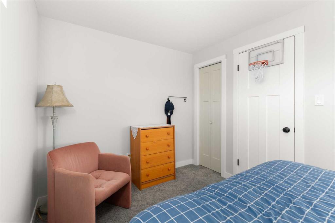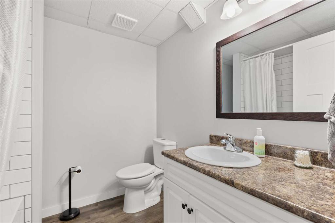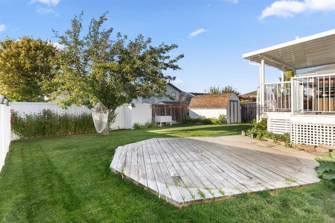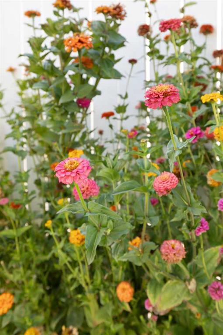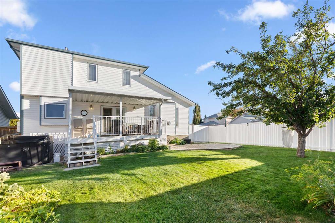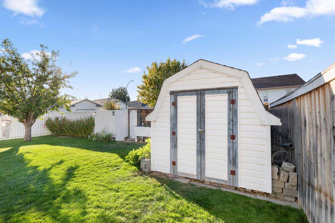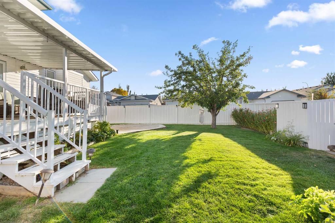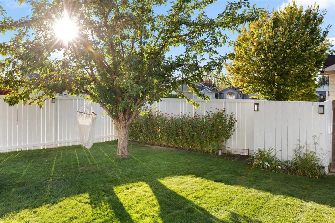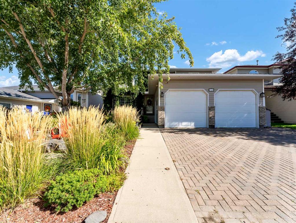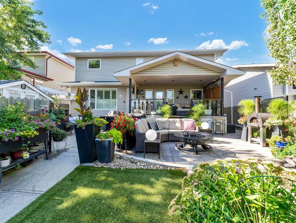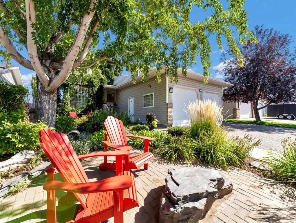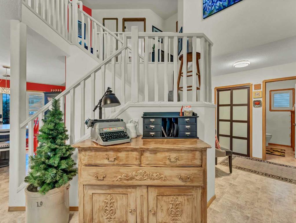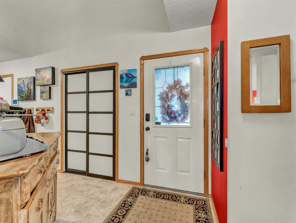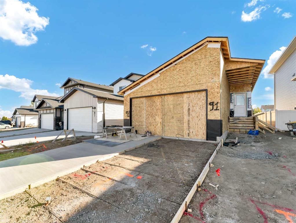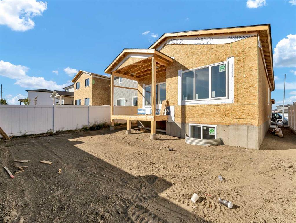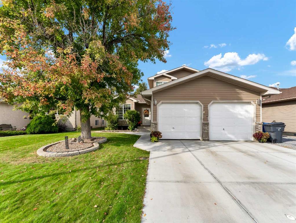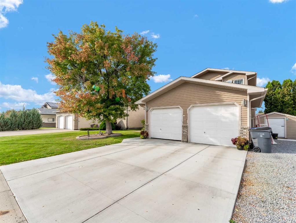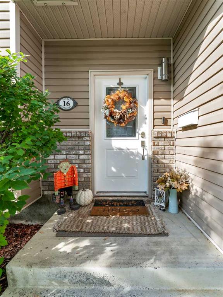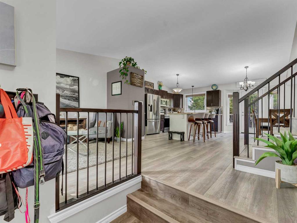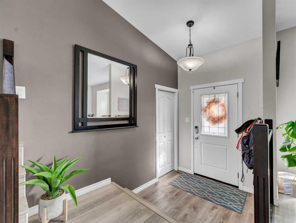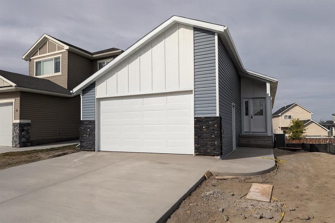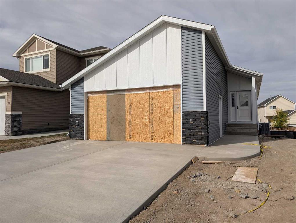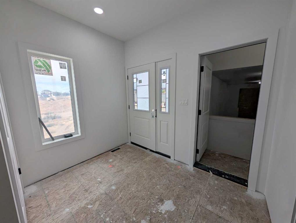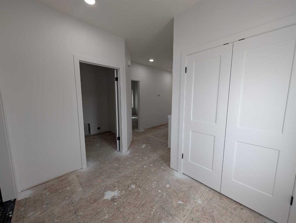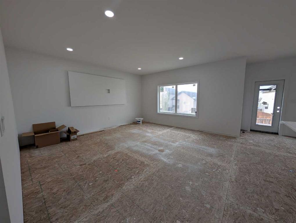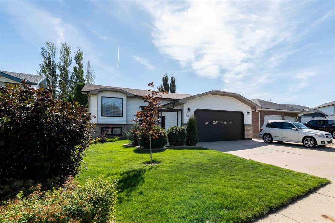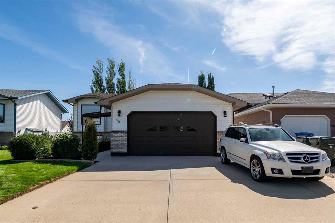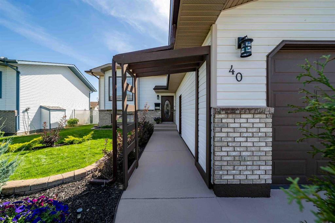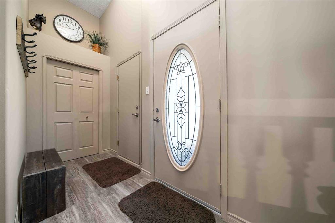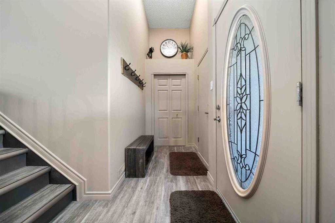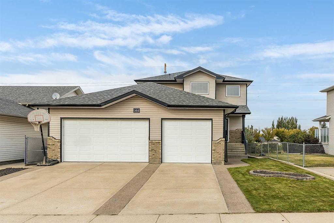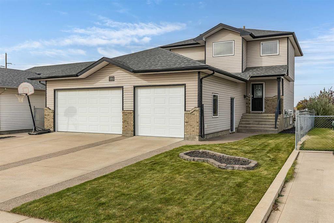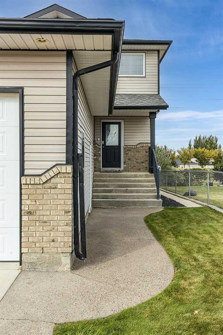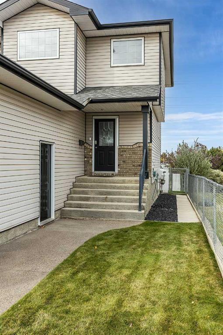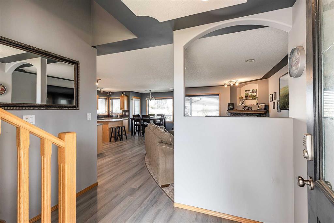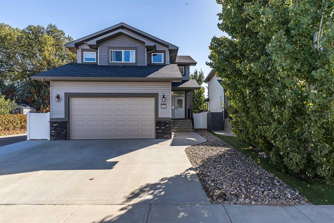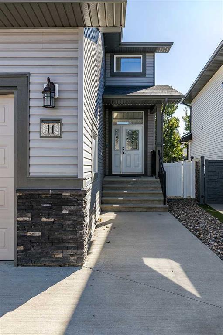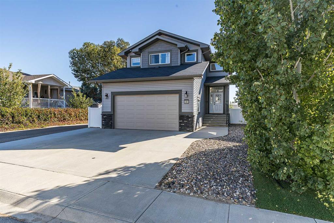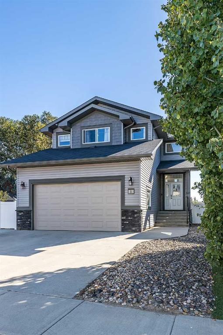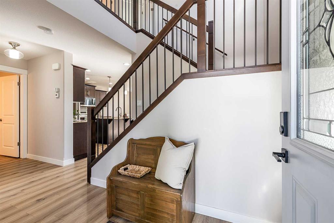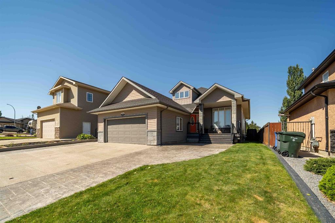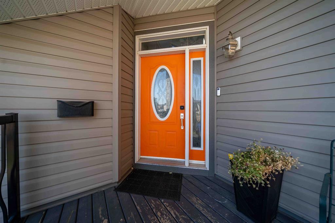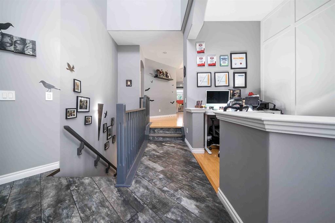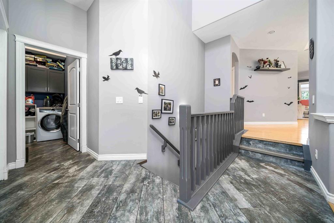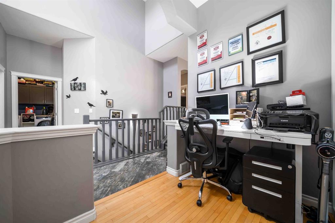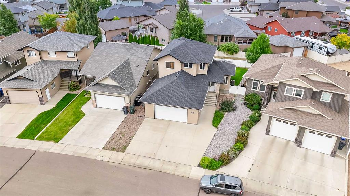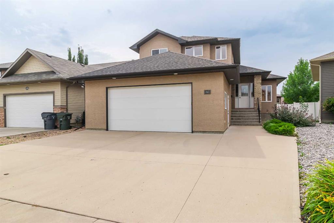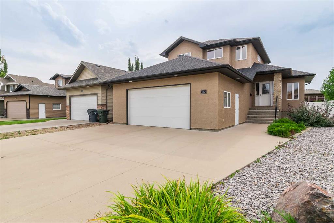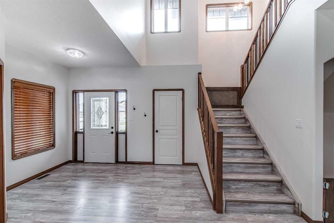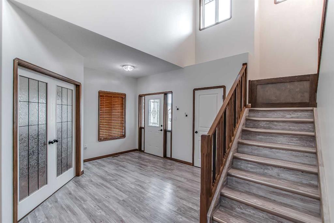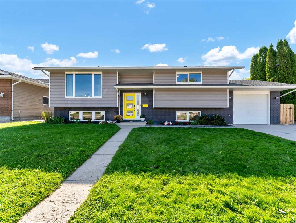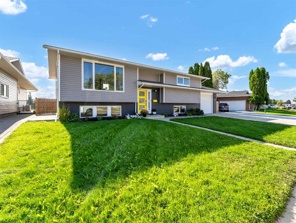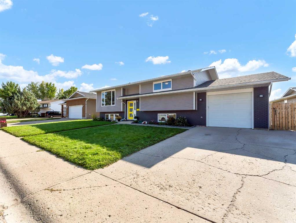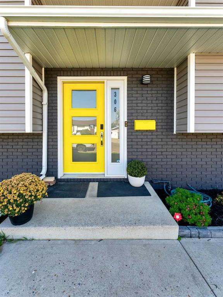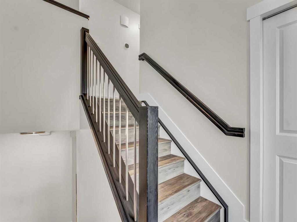50 Sage Close SE
Medicine Hat T1B4H7
MLS® Number: A2263567
$ 525,500
5
BEDROOMS
3 + 1
BATHROOMS
1,706
SQUARE FEET
1997
YEAR BUILT
Step inside this beautifully renovated Southridge home, where every detail has been thoughtfully updated for modern family living. The open, inviting layout is filled with natural light and stylish finishes that bring warmth and personality to every room. The spacious front foyer opens into a bright living room with soaring vaulted ceilings and a cozy gas fireplace - the perfect space for family movie nights or gatherings with friends. Just off the main living area is a versatile den that can easily function as a kids’ playroom, home office, or peaceful reading room. The kitchen is designed to impress and perform complete with quartz countertops, sleek cabinetry, open shelving, and a large island with a solid wood prep surface that’s perfect for baking days or quick breakfasts before school. The adjacent dining area leads out to a covered patio and a large fenced backyard, a dream setup for barbecues, outdoor play, and evenings under the lights. A well-appointed laundry/mudroom with built-in cubbies, drawers, and hooks keeps everyone organized right off the main level entryway, while the heated double garage offers plenty of room for vehicles, sports gear, or workshop space. Upstairs is home to 3 bedrooms, with the primary featuring a walk-in closet and 3 piece en suite bathroom. There is also a conveniently located 4 piece bathroom on the upstairs level as well. Downstairs you will find a spacious living room, a 4th AND 5th bedroom, as well as another 4 piece bathroom. Outside, you’ll find RV parking (front driveway), underground sprinklers, and a mature yard complete with a fully fenced backyard with hot tub area and plenty of room to enjoy the space. Located in a lovely area of Southridge, this home is close to schools, parks, shopping, restaurants, and all of the amenities Medicine Hat has to offer. If you’ve been searching for a home that combines style, comfort, and function for family life, this one truly delivers. Book your private showing today and discover why this Southridge gem feels like home.
| COMMUNITY | SE Southridge |
| PROPERTY TYPE | Detached |
| BUILDING TYPE | House |
| STYLE | 1 and Half Storey |
| YEAR BUILT | 1997 |
| SQUARE FOOTAGE | 1,706 |
| BEDROOMS | 5 |
| BATHROOMS | 4.00 |
| BASEMENT | Finished, Full |
| AMENITIES | |
| APPLIANCES | Dishwasher, Dryer, Electric Stove, Microwave Hood Fan, Refrigerator, Washer |
| COOLING | Central Air |
| FIREPLACE | Gas |
| FLOORING | Carpet, Vinyl Plank |
| HEATING | Forced Air |
| LAUNDRY | Main Level |
| LOT FEATURES | Back Yard, Corner Lot, Front Yard, Landscaped |
| PARKING | Double Garage Attached |
| RESTRICTIONS | None Known |
| ROOF | Asphalt Shingle |
| TITLE | Fee Simple |
| BROKER | EXP REALTY |
| ROOMS | DIMENSIONS (m) | LEVEL |
|---|---|---|
| Family Room | 9`10" x 16`9" | Basement |
| Bedroom | 20`0" x 10`6" | Basement |
| Furnace/Utility Room | 6`11" x 5`2" | Basement |
| Bedroom | 8`4" x 12`8" | Basement |
| 4pc Bathroom | 6`11" x 7`2" | Basement |
| Storage | 12`11" x 10`10" | Basement |
| Office | 9`8" x 11`9" | Main |
| Dining Room | 9`8" x 13`10" | Main |
| Pantry | 3`9" x 4`2" | Main |
| Laundry | 10`4" x 5`8" | Main |
| Foyer | 12`8" x 6`8" | Main |
| Living Room | 17`0" x 18`2" | Main |
| Kitchen | 10`7" x 12`1" | Main |
| 2pc Bathroom | 6`11" x 6`5" | Main |
| Walk-In Closet | 6`9" x 5`2" | Upper |
| 4pc Bathroom | 6`9" x 8`1" | Upper |
| Bedroom | 10`5" x 11`2" | Upper |
| Bedroom | 14`0" x 13`7" | Upper |
| 3pc Ensuite bath | 5`9" x 3`7" | Upper |
| Bedroom | 10`4" x 11`2" | Upper |

