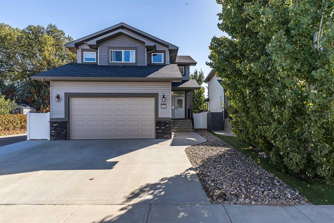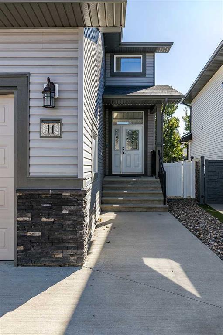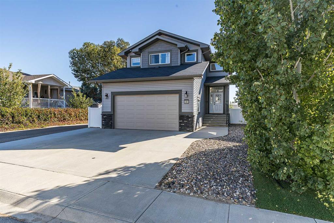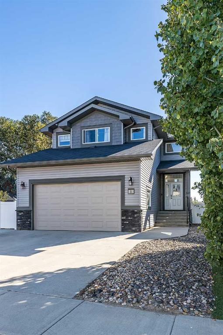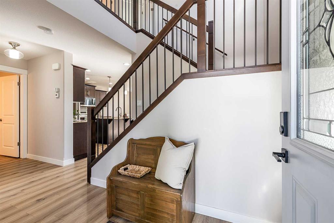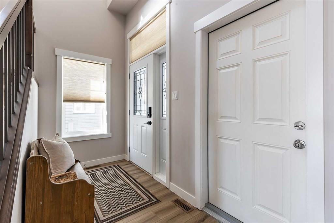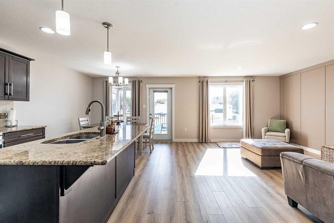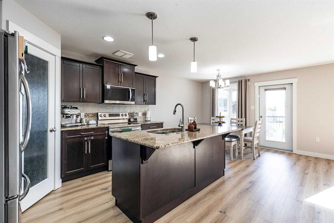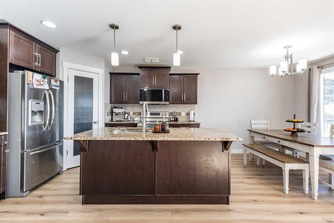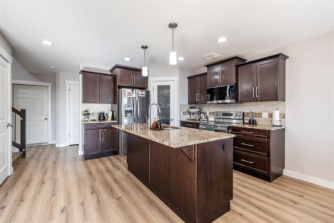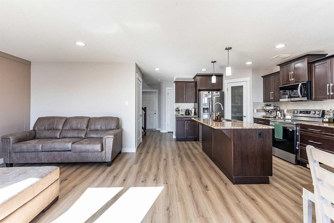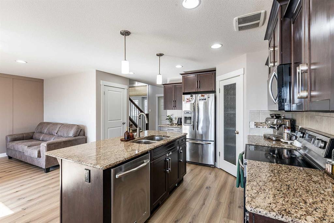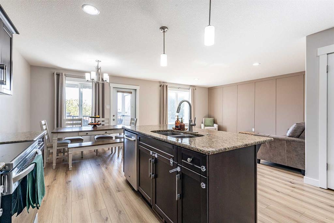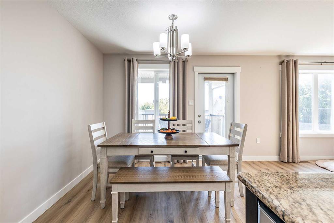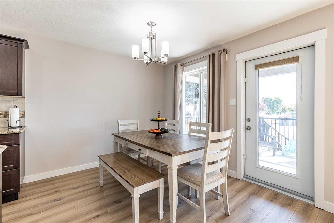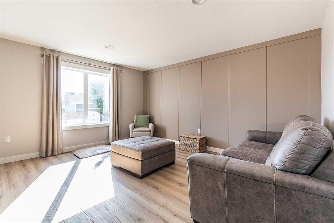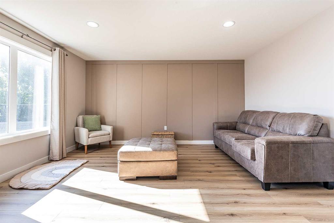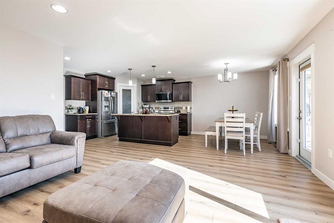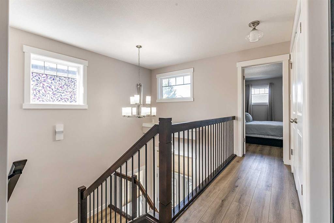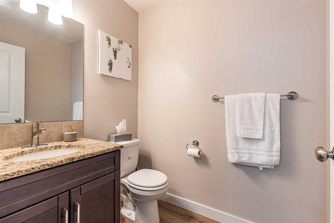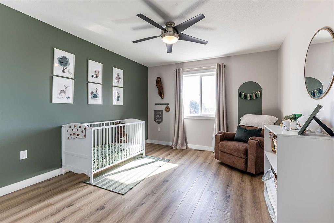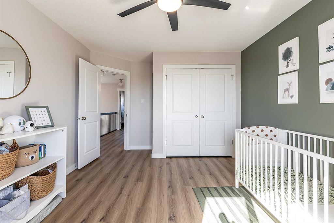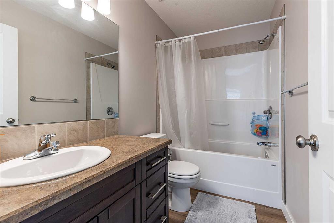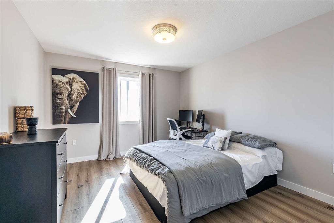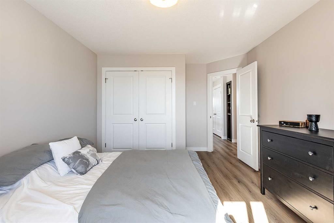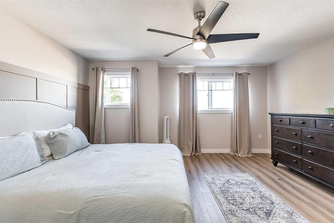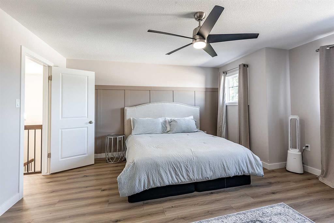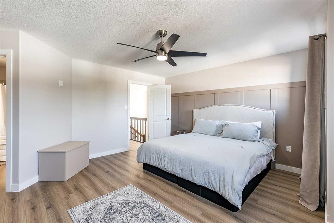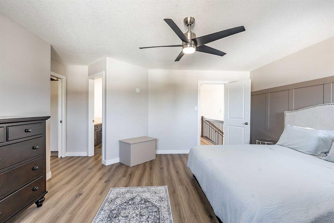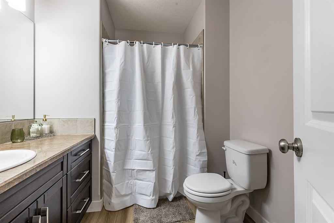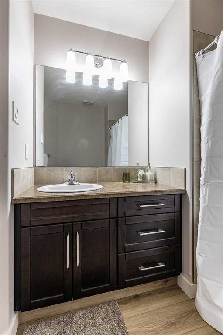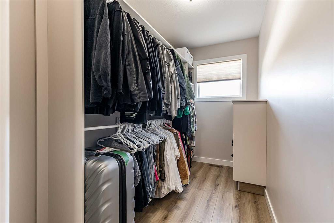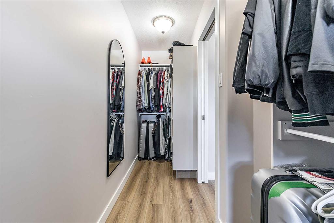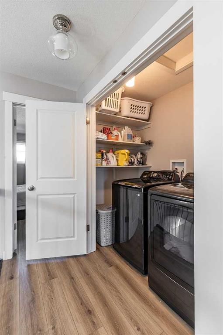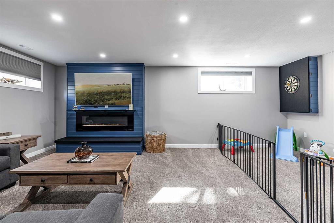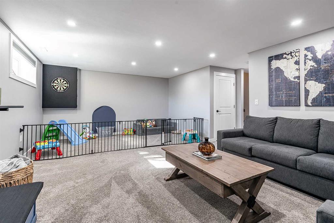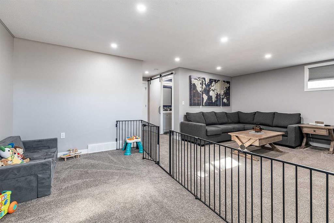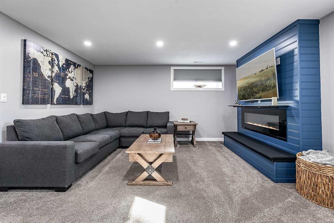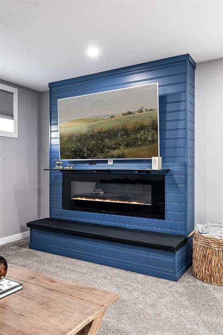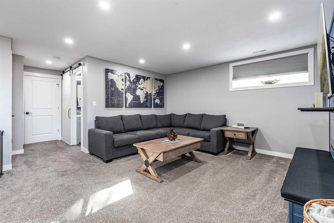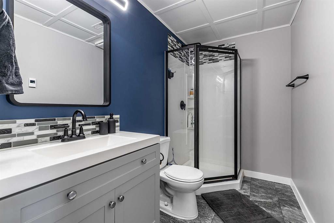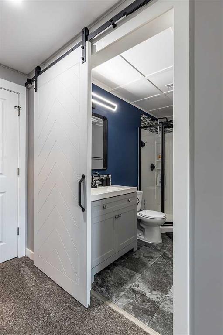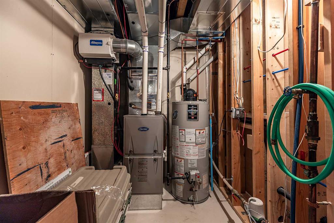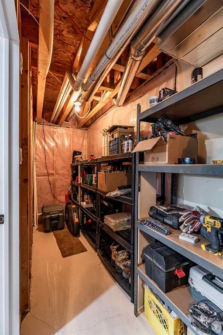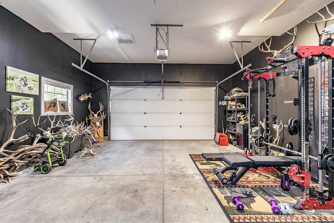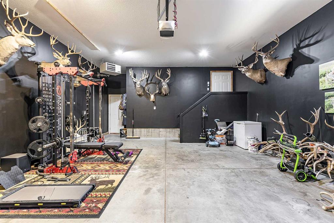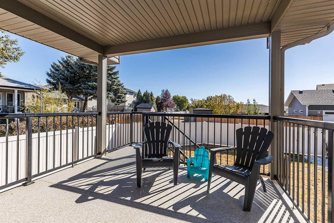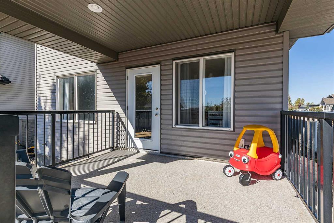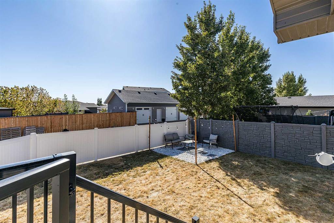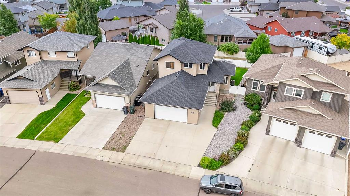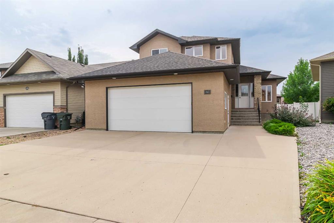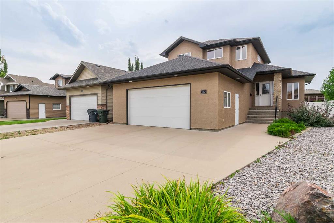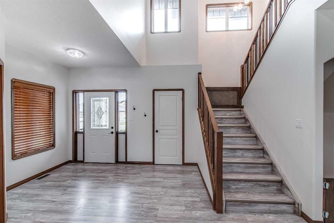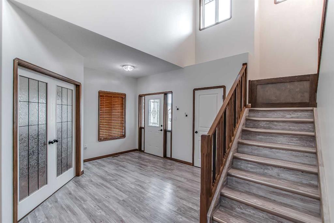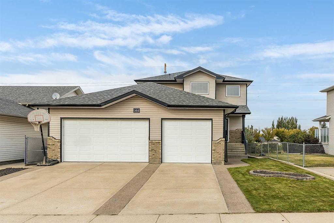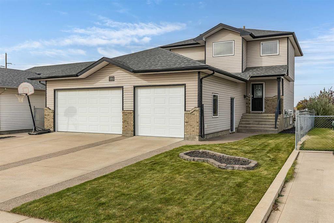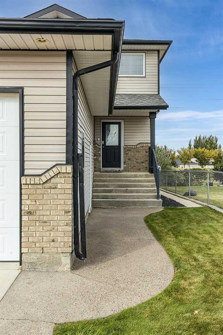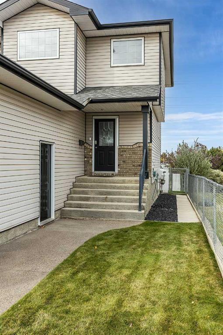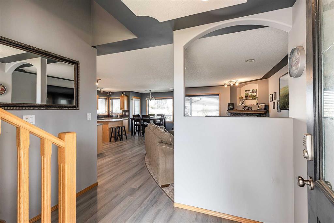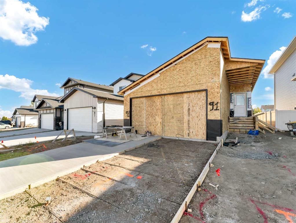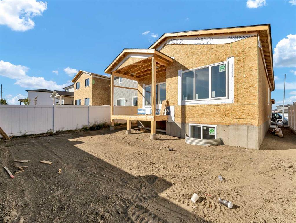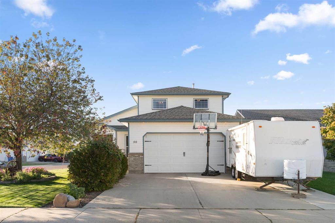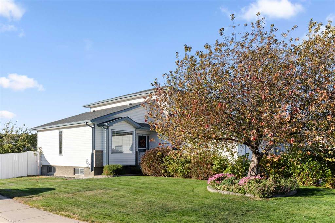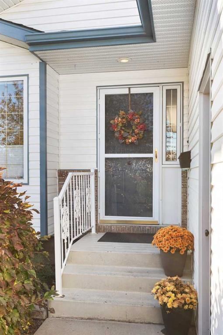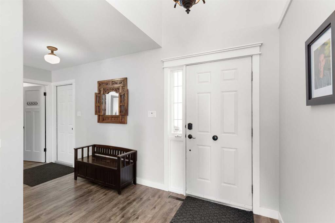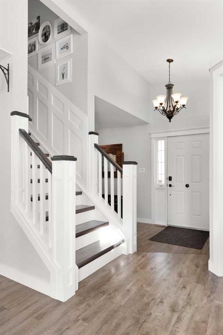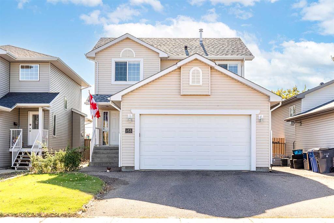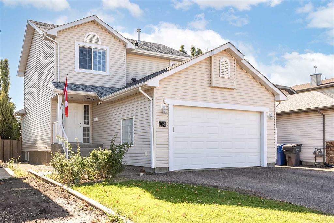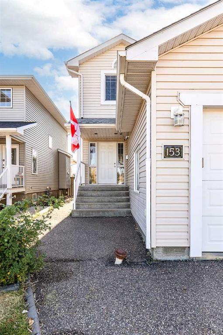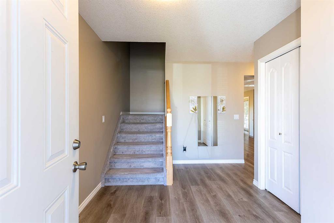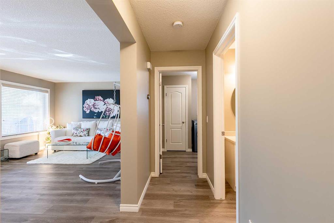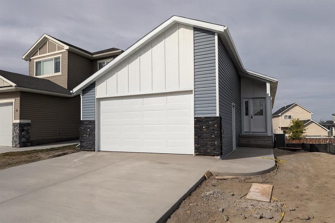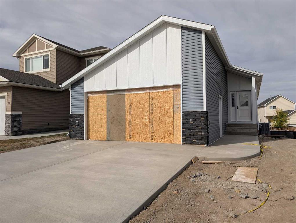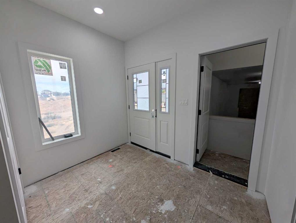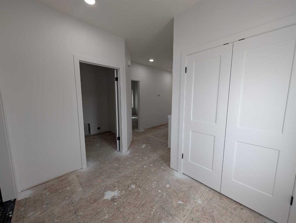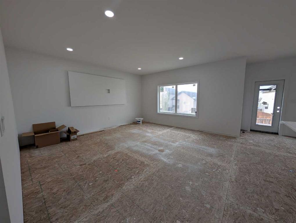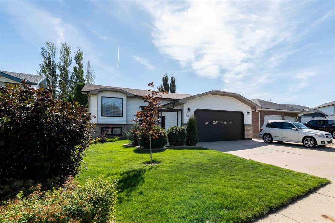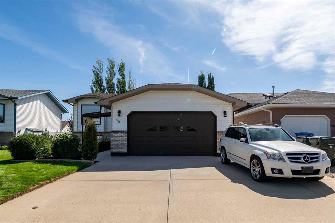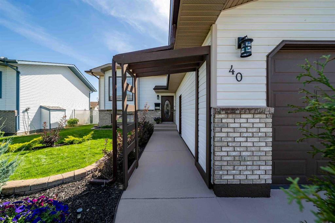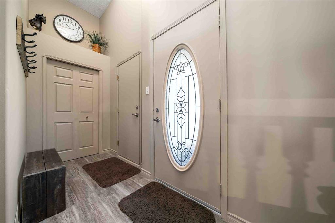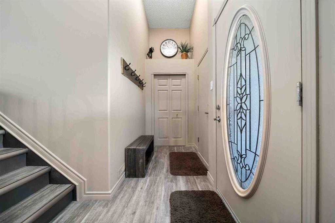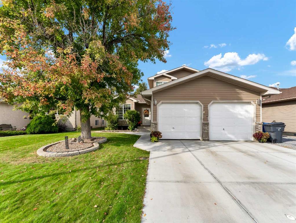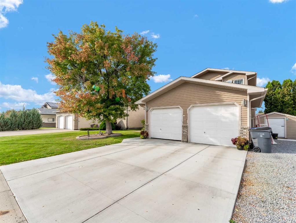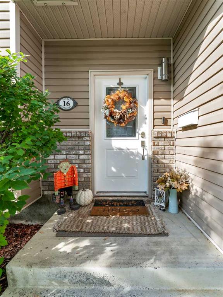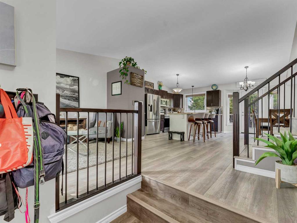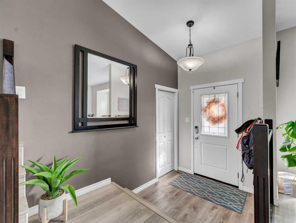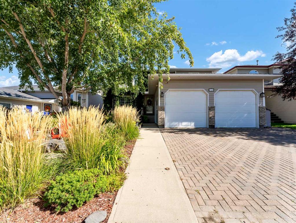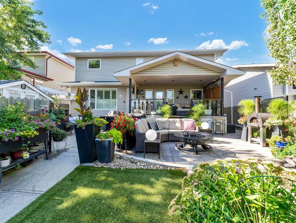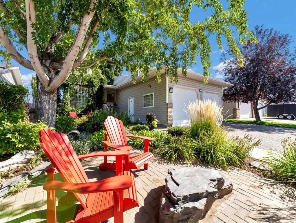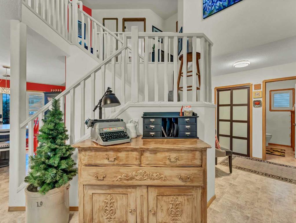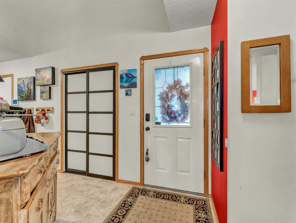11 Sterling Link SE
Medicine Hat T1B4N2
MLS® Number: A2263888
$ 525,000
3
BEDROOMS
3 + 1
BATHROOMS
1,723
SQUARE FEET
2013
YEAR BUILT
Welcome to one of the city's most family-friendly neighborhoods , with a classic two-storey layout and a fully developed basement. Welcome to 11 Sterling Link Southeast , a 1,719 square foot beauty close to parks, schools and walking paths on the south end of town. The home has great curb appeal with an extended front drive and a double attached garage in the front. The front foyer opens up to a great layout, the main floor is flooded with natural light with a fully equipped kitchen. Stainless steel appliances , granite countertops and and a corner pantry complete the kitchen that opens into the living space and access to the covered deck. The upper floor has 3 bedrooms including a great primary suite with ensuite and walk-in closet. The basement is fully developed with room for another bedroom if you need, but is currently a great spot for family time or to lay back and watch a movie or the game. The yard is a great size for the area with a shed included for extra storage. Come see if this home could be the one for you , contact your preferred agent today.
| COMMUNITY | SE Southridge |
| PROPERTY TYPE | Detached |
| BUILDING TYPE | House |
| STYLE | 2 Storey |
| YEAR BUILT | 2013 |
| SQUARE FOOTAGE | 1,723 |
| BEDROOMS | 3 |
| BATHROOMS | 4.00 |
| BASEMENT | Finished, Full |
| AMENITIES | |
| APPLIANCES | Central Air Conditioner, Dishwasher, Electric Stove, Microwave Hood Fan, Refrigerator, Washer/Dryer |
| COOLING | Central Air |
| FIREPLACE | Electric |
| FLOORING | Carpet, Vinyl Plank |
| HEATING | Forced Air, Natural Gas |
| LAUNDRY | Main Level |
| LOT FEATURES | Back Yard |
| PARKING | Double Garage Attached |
| RESTRICTIONS | None Known |
| ROOF | Asphalt Shingle |
| TITLE | Fee Simple |
| BROKER | RIVER STREET REAL ESTATE |
| ROOMS | DIMENSIONS (m) | LEVEL |
|---|---|---|
| Game Room | 21`11" x 14`8" | Basement |
| 3pc Bathroom | 5`4" x 8`11" | Basement |
| Furnace/Utility Room | 5`10" x 22`1" | Basement |
| Dining Room | 7`8" x 10`0" | Main |
| Kitchen | 13`8" x 10`0" | Main |
| Living Room | 13`1" x 15`4" | Main |
| 2pc Bathroom | 5`0" x 6`2" | Main |
| Foyer | 5`0" x 11`5" | Main |
| Bedroom - Primary | 17`3" x 15`9" | Second |
| Walk-In Closet | 17`10" x 5`3" | Second |
| 3pc Ensuite bath | 7`1" x 9`6" | Second |
| 4pc Bathroom | 5`0" x 8`10" | Second |
| Bedroom | 11`5" x 15`5" | Second |
| Bedroom | 11`4" x 15`5" | Second |

