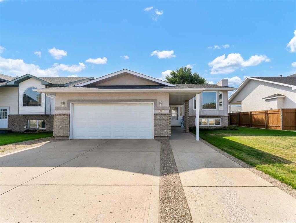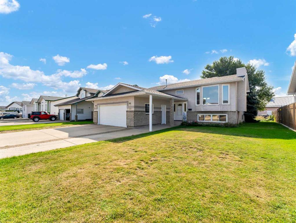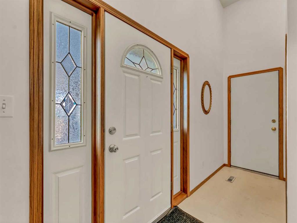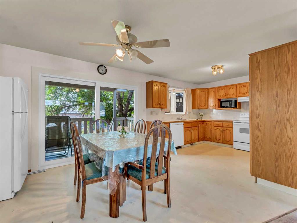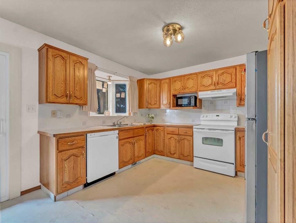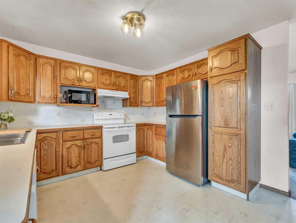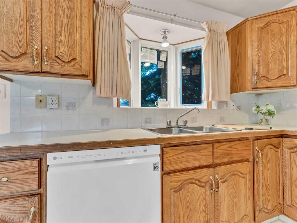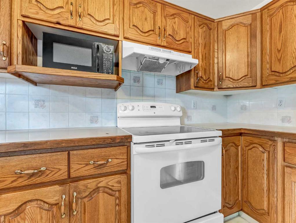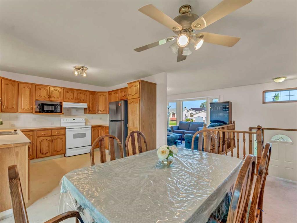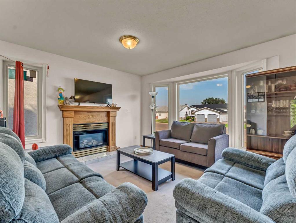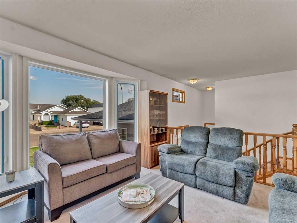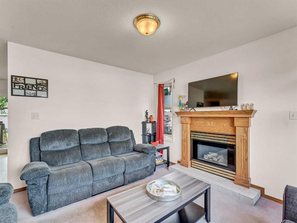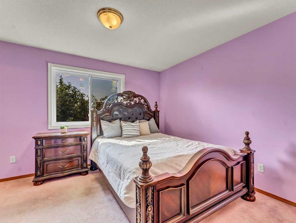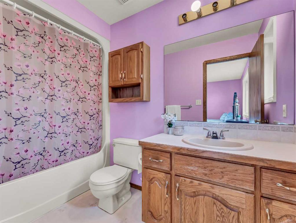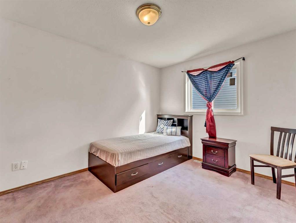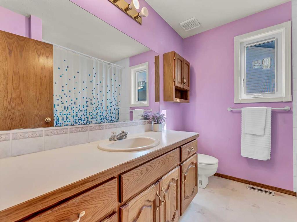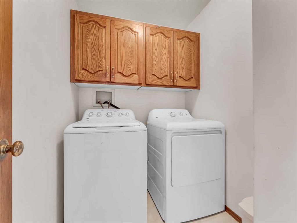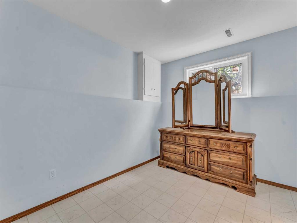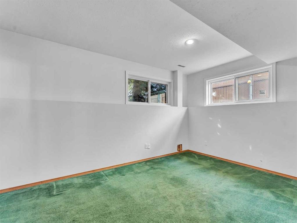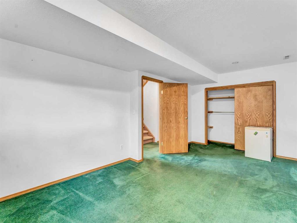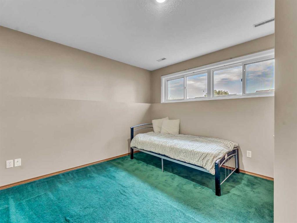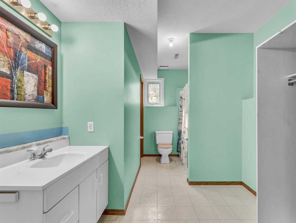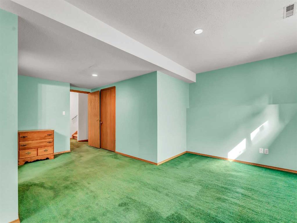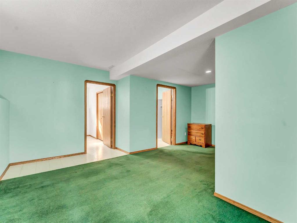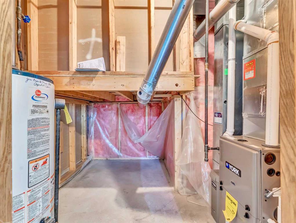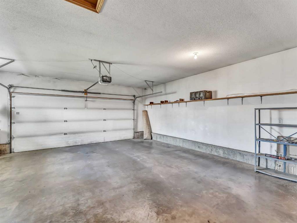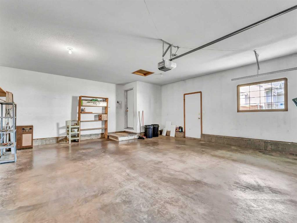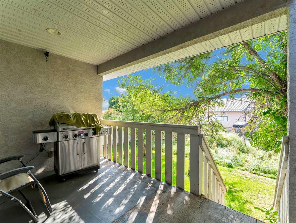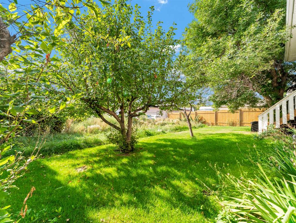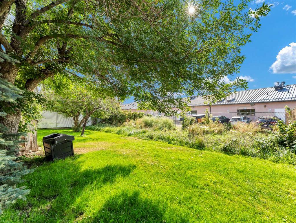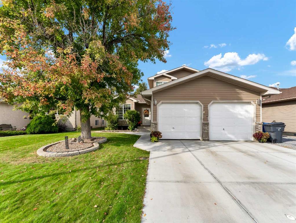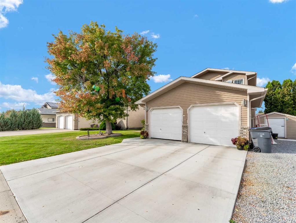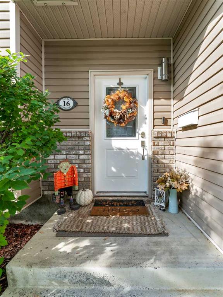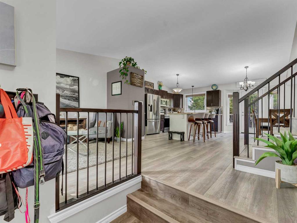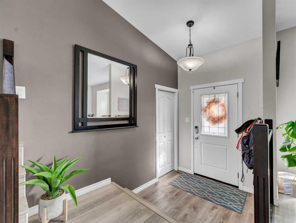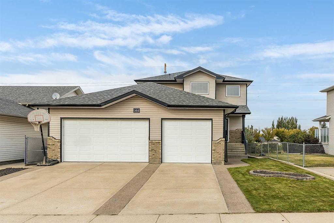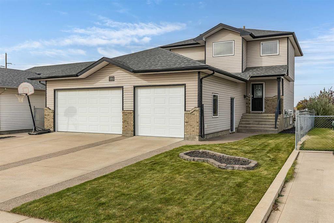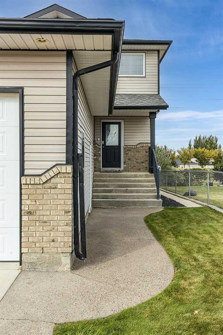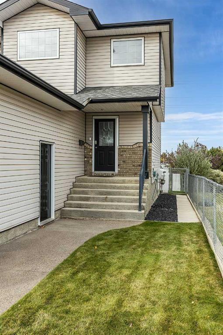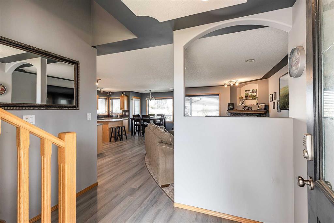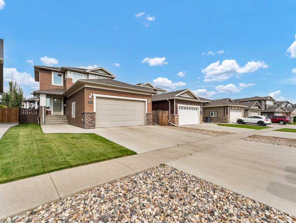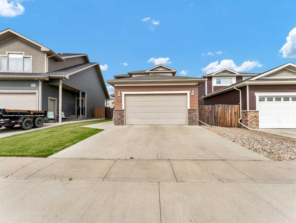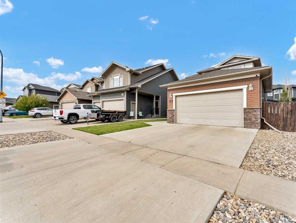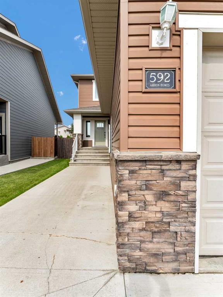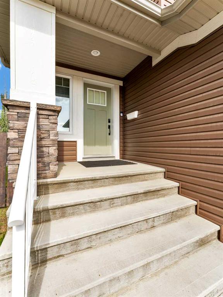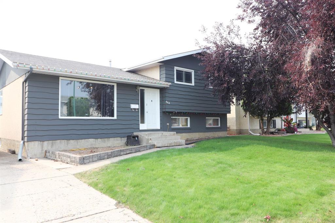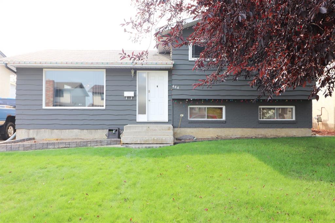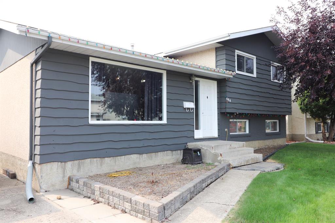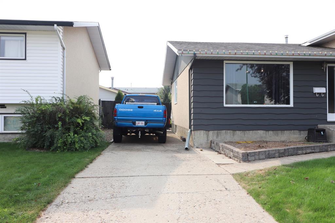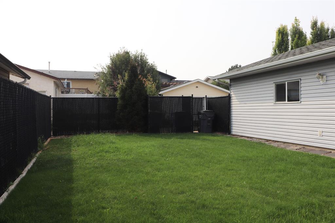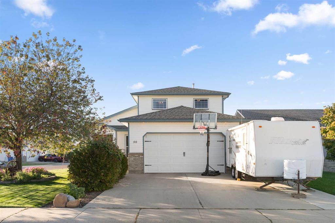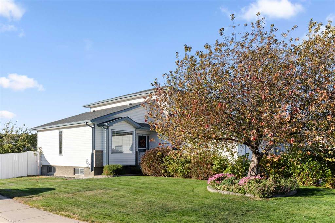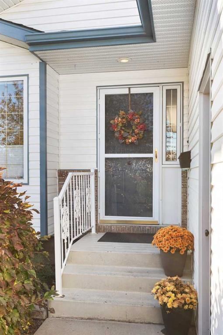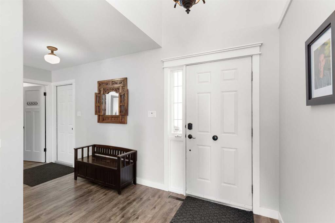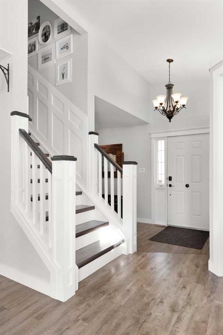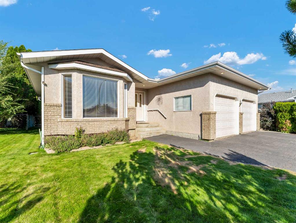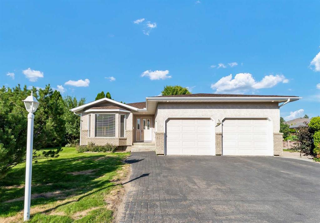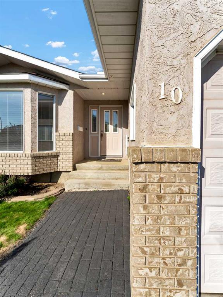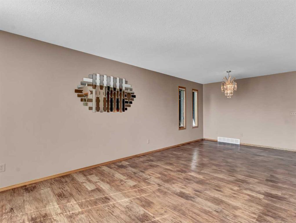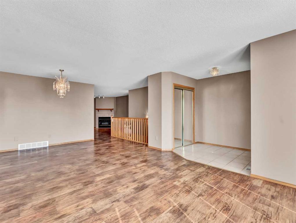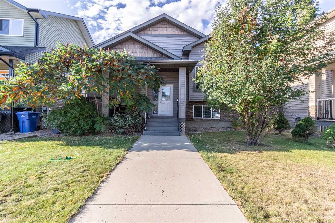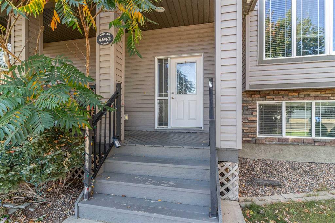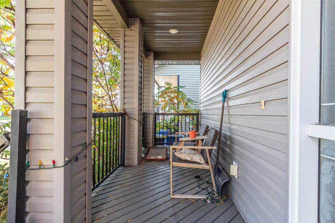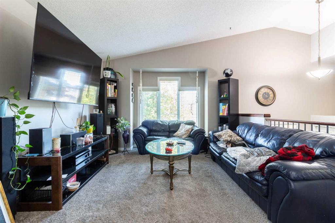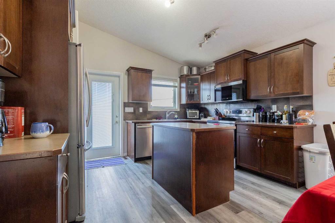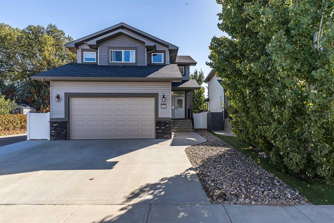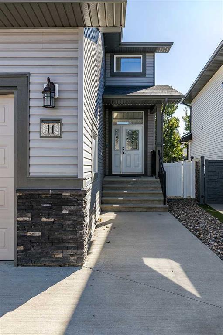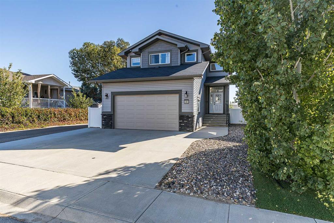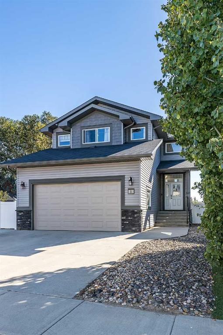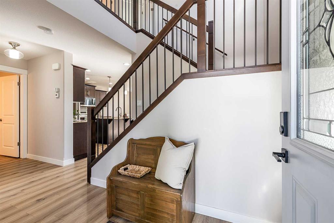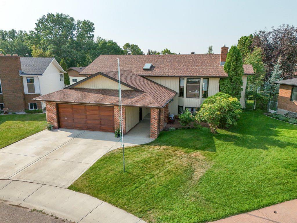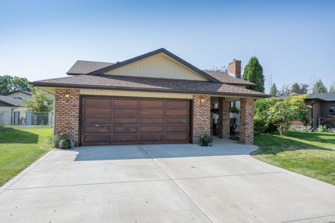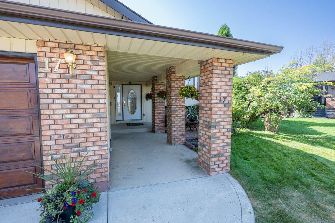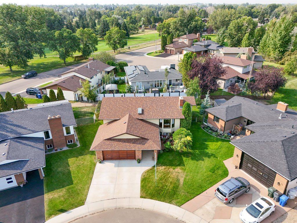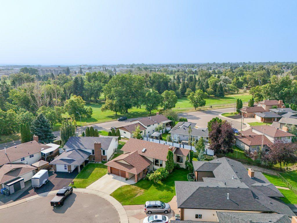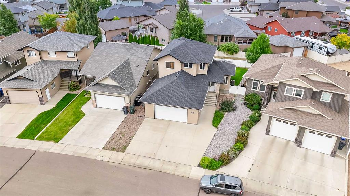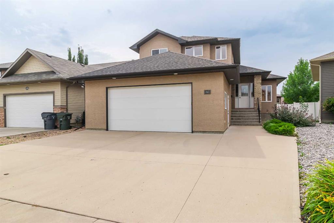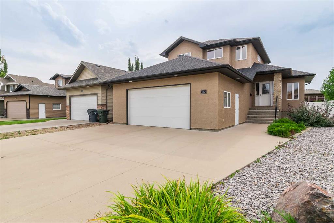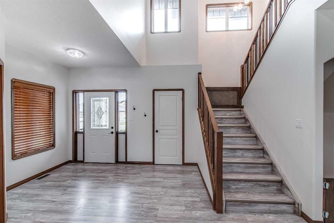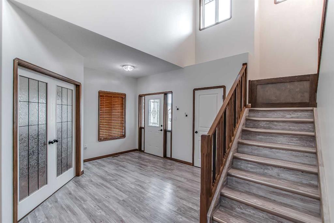120 Shannon Crescent SE
Medicine Hat T1B 4G3
MLS® Number: A2254079
$ 450,000
5
BEDROOMS
3 + 0
BATHROOMS
1,115
SQUARE FEET
1996
YEAR BUILT
This inviting bi-level home in sought-after Southridge offers space and comfort. Featuring 5 bedrooms and 3 full bathrooms, it’s ideal for families needing room to grow. The main level boasts an open concept kitchen and dining area, highlighted by a large patio door leading to the deck – perfect for barbecues and outdoor entertaining. The cozy living room with a gas fireplace adds warmth and charm. Two bedrooms, including the primary suite with a 4 pc ensuite, plus convenient main-floor laundry, complete the upper level. The fully finished basement provides 3 additional bedrooms, a full bathroom, and a family/games room for relaxing or hosting. The landscaped yard features a recently installed underground sprinkler system, plenty of green space, and a large garden for those who love to grow their own. Some major upgrades in recent years include all new windows (2023), shingles (2018), and the furnace (2021). Complete with an attached double garage. Close to schools, shopping, and parks - this home checks all the boxes for comfort and convenience.
| COMMUNITY | SE Southridge |
| PROPERTY TYPE | Detached |
| BUILDING TYPE | House |
| STYLE | Bi-Level |
| YEAR BUILT | 1996 |
| SQUARE FOOTAGE | 1,115 |
| BEDROOMS | 5 |
| BATHROOMS | 3.00 |
| BASEMENT | Finished, Full |
| AMENITIES | |
| APPLIANCES | Central Air Conditioner, Dishwasher, Electric Stove, Range Hood, Refrigerator, Washer/Dryer, Window Coverings |
| COOLING | Central Air |
| FIREPLACE | Gas |
| FLOORING | Carpet, Linoleum |
| HEATING | Forced Air |
| LAUNDRY | Laundry Room, Main Level |
| LOT FEATURES | Back Lane, Back Yard, Landscaped, Underground Sprinklers |
| PARKING | Double Garage Attached |
| RESTRICTIONS | Utility Right Of Way |
| ROOF | Asphalt Shingle |
| TITLE | Fee Simple |
| BROKER | RE/MAX MEDALTA REAL ESTATE |
| ROOMS | DIMENSIONS (m) | LEVEL |
|---|---|---|
| Family Room | 15`10" x 8`2" | Basement |
| Bedroom | 18`10" x 10`5" | Basement |
| Bedroom | 13`1" x 8`10" | Basement |
| Bedroom | 11`2" x 12`0" | Basement |
| 4pc Bathroom | 0`0" x 0`0" | Basement |
| Entrance | 13`1" x 3`10" | Main |
| Kitchen | 10`2" x 11`4" | Main |
| Dining Room | 9`3" x 11`11" | Main |
| Living Room | 12`11" x 13`3" | Main |
| Bedroom - Primary | 11`5" x 13`1" | Main |
| 4pc Ensuite bath | 0`0" x 0`0" | Main |
| Bedroom | 11`10" x 9`9" | Main |
| 4pc Bathroom | 0`0" x 0`0" | Main |
| Laundry | 0`0" x 0`0" | Main |

