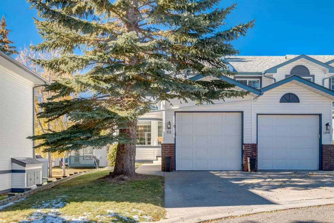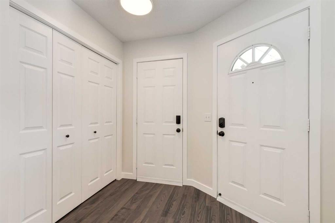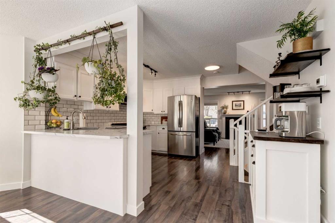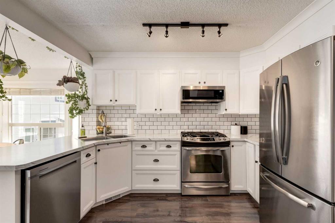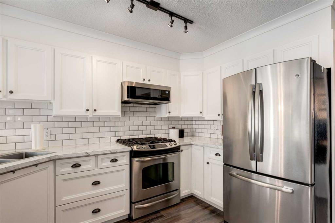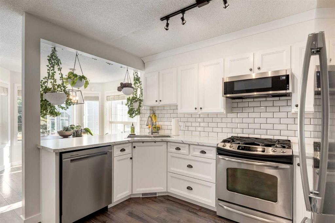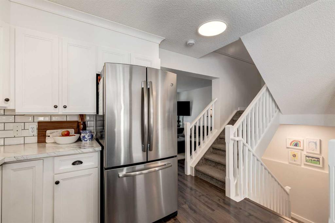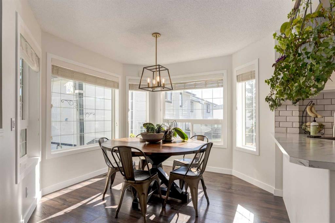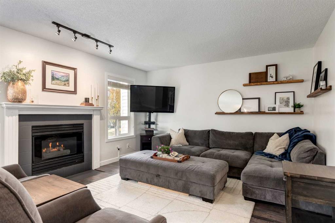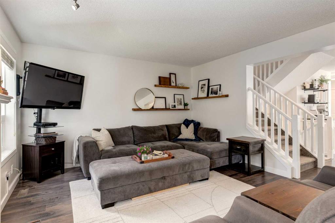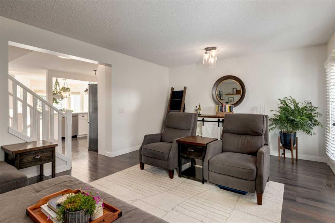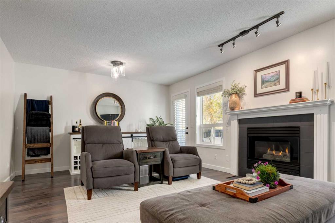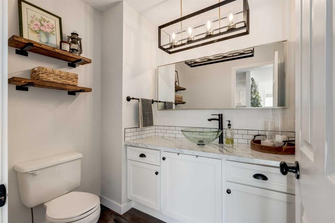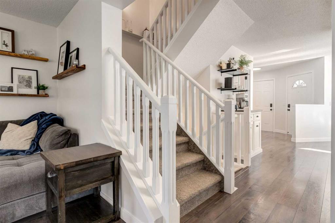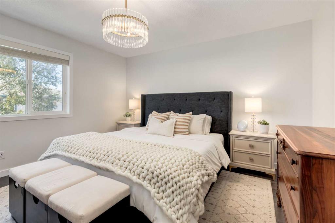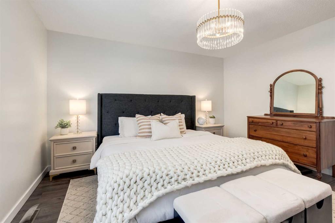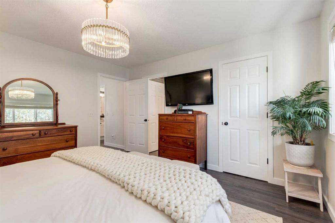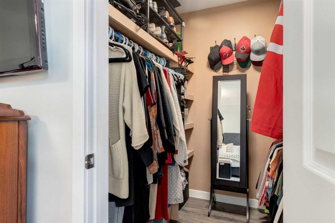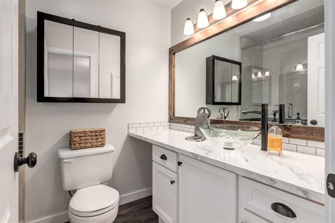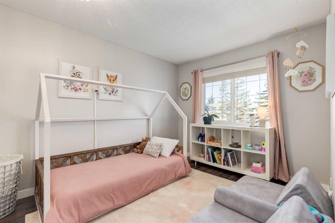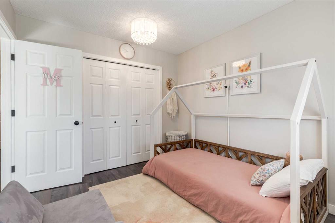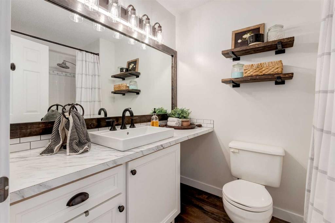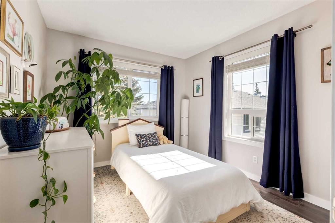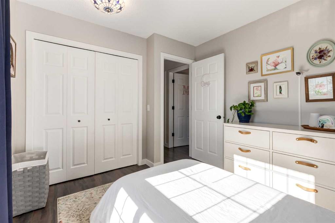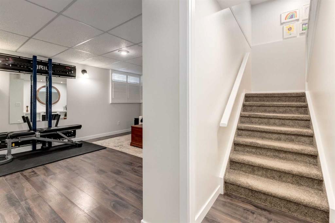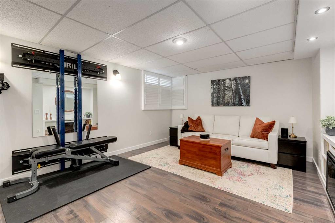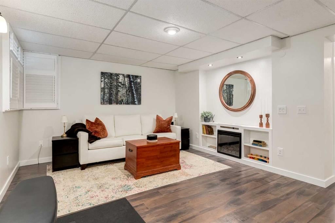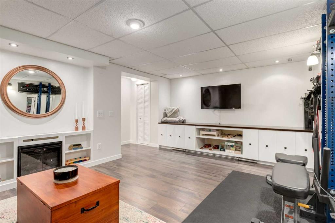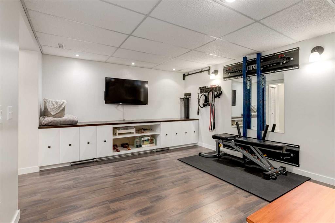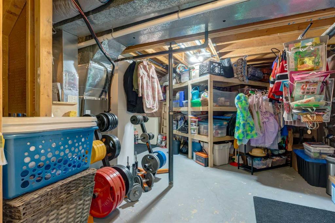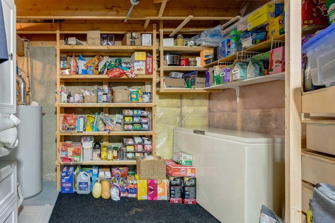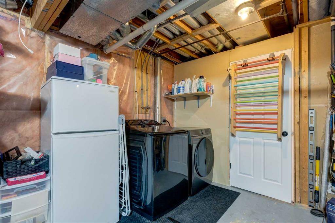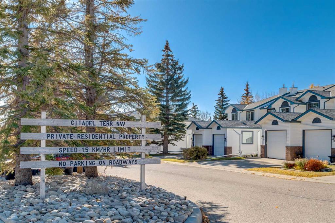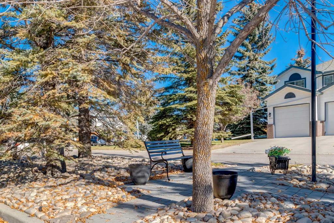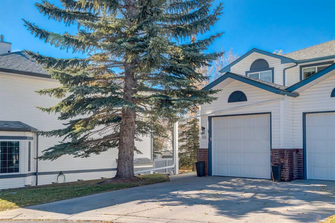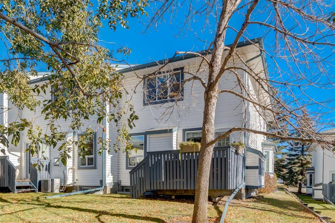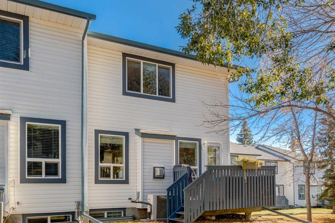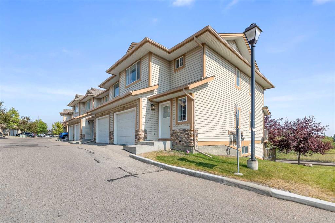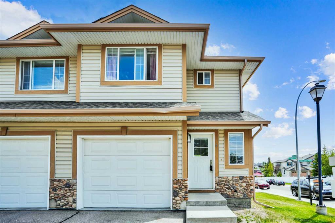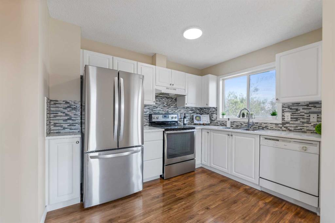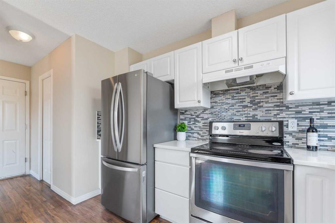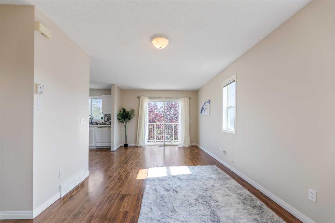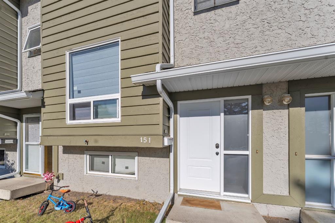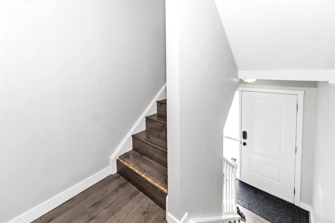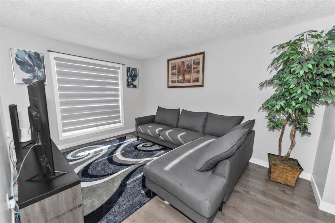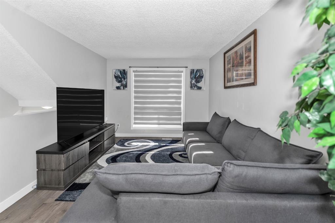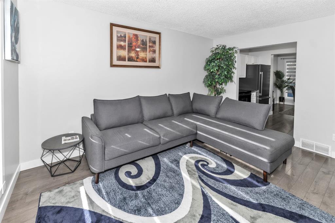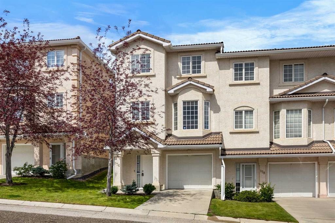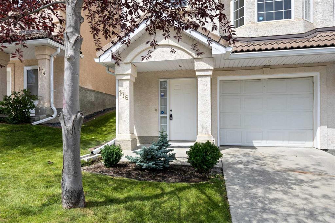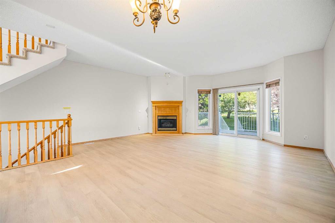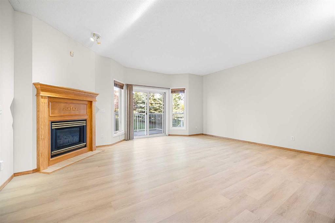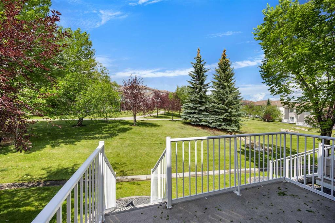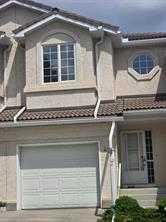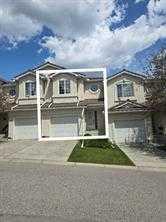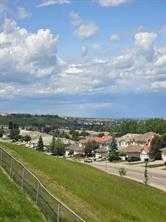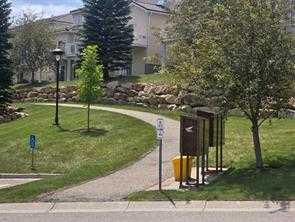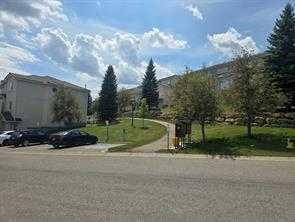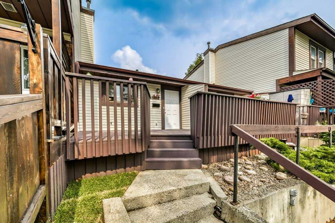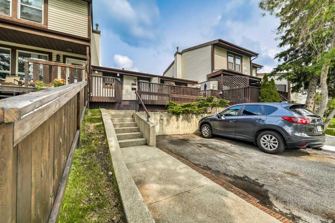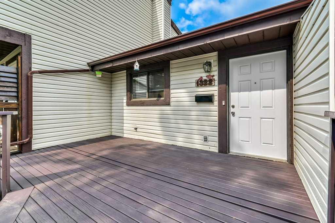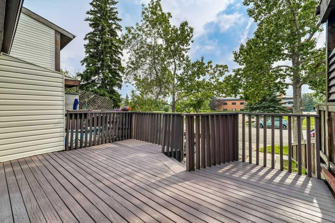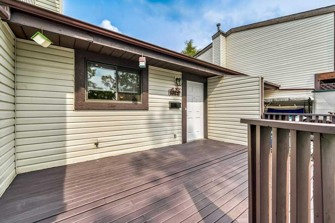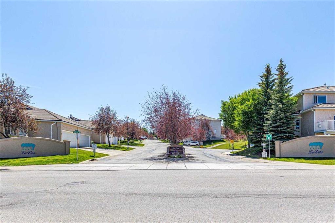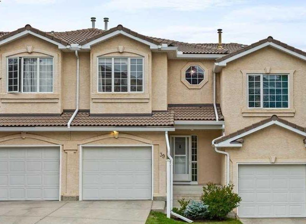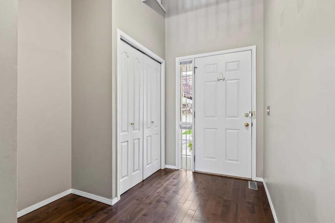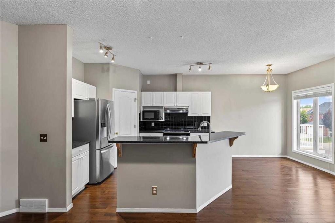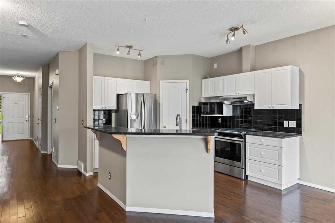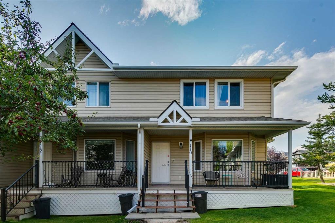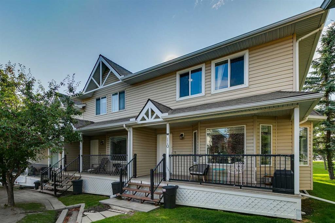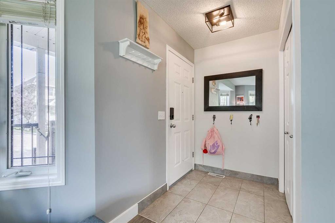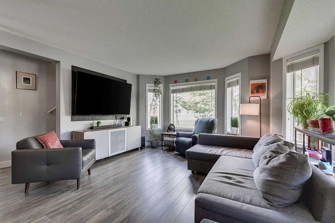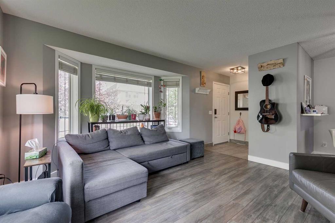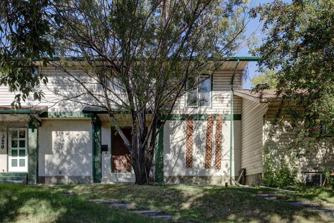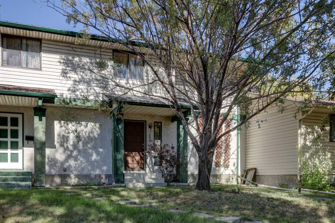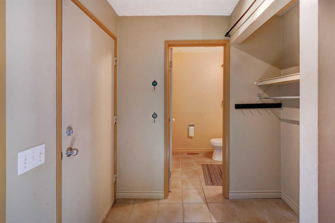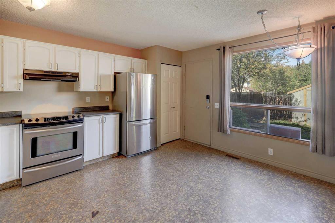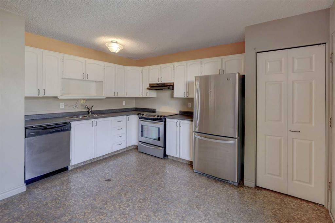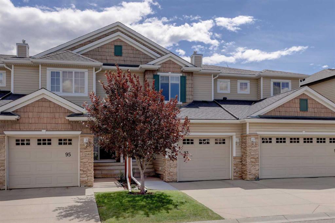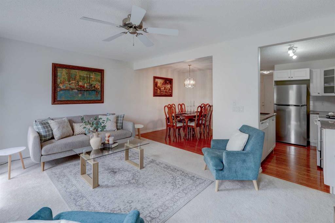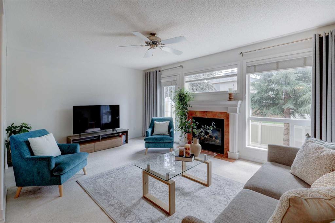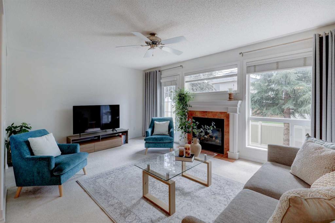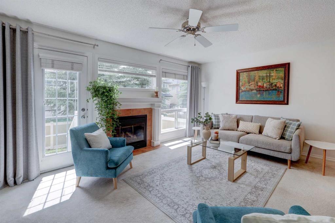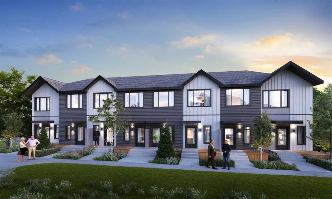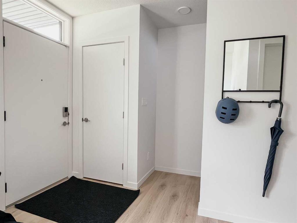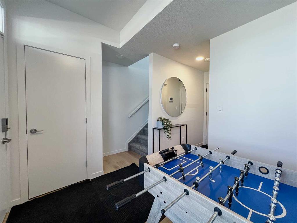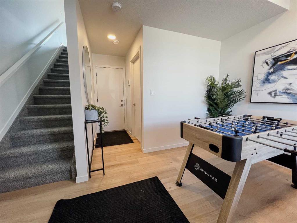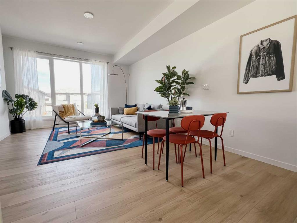111 Citadel Terrace NW
Calgary T3G 3X3
MLS® Number: A2265168
$ 469,000
3
BEDROOMS
2 + 1
BATHROOMS
1,468
SQUARE FEET
1992
YEAR BUILT
OPEN HOUSE SATURDAY, OCTOBER 25 FROM 2:00PM - 4:00PM. **Visit the multimedia link for a full video walk through** Welcome to this bright and inviting, air-conditioned 3 bed / 3 bath townhouse in the sought-after community of Citadel! Offering almost 1,800 sq. ft. of comfortable living space, this well-maintained home is perfect for families or anyone looking for a blend of functionality and comfort in a welcoming neighborhood. The main level features a spacious, open layout with large windows that fill the home with natural light. Enjoy a large dining area perfect for gatherings, a kitchen with ample counter space, stainless steel appliances, and a convenient coffee bar. The generous living room provides a cozy setting for relaxation and gas fireplace, while the large half bathroom adds extra convenience on the main level. Upstairs, you’ll find three spacious bedrooms, including a primary suite complete with a well-sized ensuite bathroom. An additional three-piece bathroom serves the upper floor, offering plenty of room for the whole family. The finished basement adds even more living space with a comfortable recreation room, huge storage area, and laundry zone. This home also includes an attached single-car garage, offering both parking and extra storage. The complex is well-managed with a strong reserve fund, ensuring peace of mind for years to come. Recent updates include a new hot water tank, furnace, air conditioning, and new washer and dryer – all major updates completed for you! Located in the desirable community of Citadel, known for its parks, pathways, schools, and family-oriented atmosphere, this home combines comfort, convenience, and value in one exceptional package. Move-in ready and waiting for you – book your private showing today!
| COMMUNITY | Citadel |
| PROPERTY TYPE | Row/Townhouse |
| BUILDING TYPE | Four Plex |
| STYLE | 2 Storey |
| YEAR BUILT | 1992 |
| SQUARE FOOTAGE | 1,468 |
| BEDROOMS | 3 |
| BATHROOMS | 3.00 |
| BASEMENT | Finished, Full |
| AMENITIES | |
| APPLIANCES | Central Air Conditioner, Dishwasher, Dryer, Garage Control(s), Gas Stove, Microwave Hood Fan, Refrigerator, Washer, Window Coverings |
| COOLING | Central Air |
| FIREPLACE | Gas |
| FLOORING | Carpet, Vinyl |
| HEATING | Forced Air |
| LAUNDRY | In Basement |
| LOT FEATURES | Backs on to Park/Green Space |
| PARKING | Single Garage Attached |
| RESTRICTIONS | None Known |
| ROOF | Asphalt Shingle |
| TITLE | Fee Simple |
| BROKER | Grassroots Realty Group |
| ROOMS | DIMENSIONS (m) | LEVEL |
|---|---|---|
| Game Room | 18`1" x 12`9" | Lower |
| Laundry | 18`1" x 14`9" | Lower |
| Kitchen | 12`1" x 7`4" | Main |
| Living Room | 19`1" x 12`11" | Main |
| Dining Room | 12`1" x 10`0" | Main |
| 2pc Bathroom | 6`8" x 5`8" | Main |
| Foyer | 8`9" x 8`3" | Main |
| Bedroom - Primary | 13`4" x 12`10" | Upper |
| 3pc Ensuite bath | 7`11" x 6`0" | Upper |
| Bedroom | 11`2" x 9`6" | Upper |
| Bedroom | 11`9" x 9`5" | Upper |
| 3pc Bathroom | 7`11" x 6`0" | Upper |

