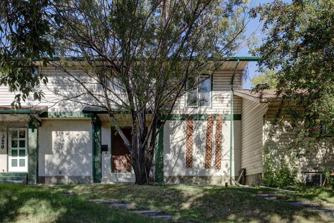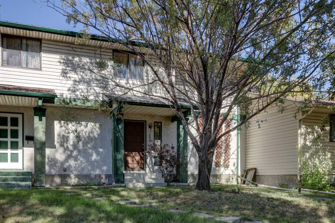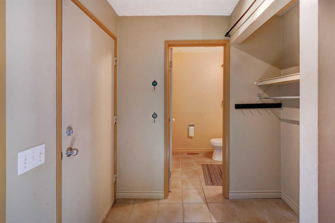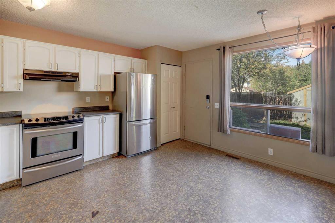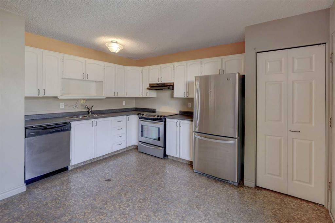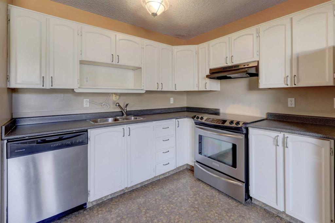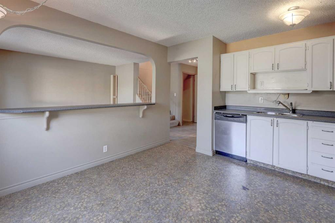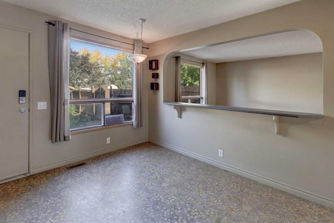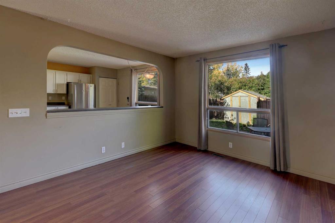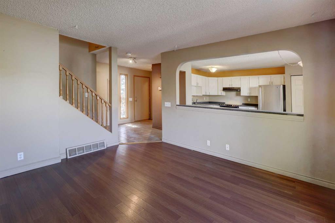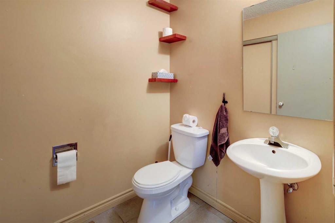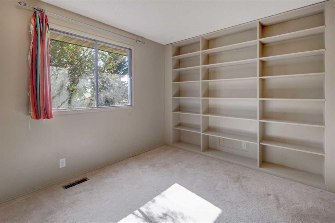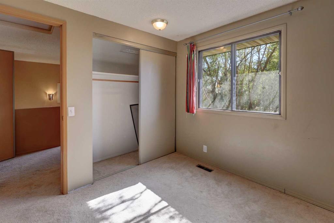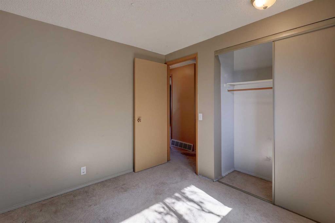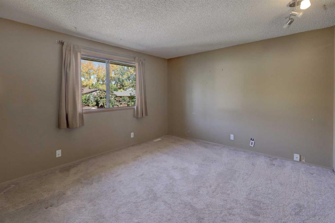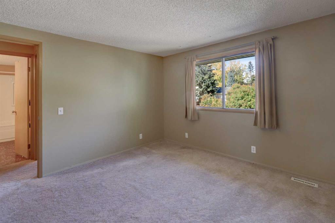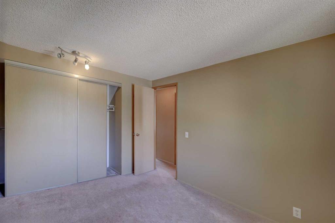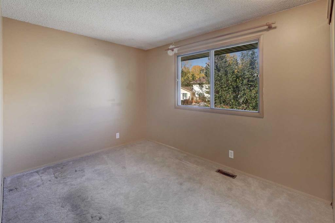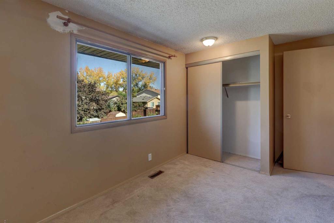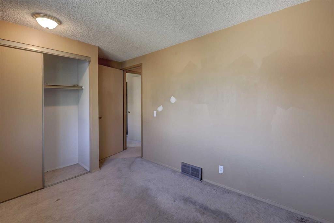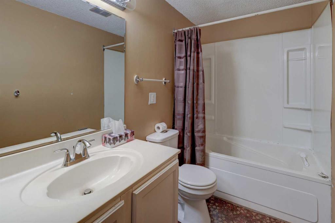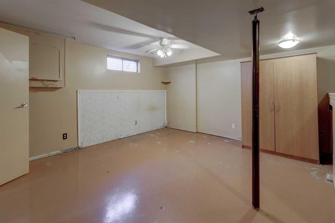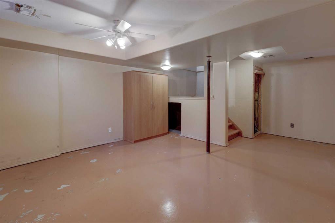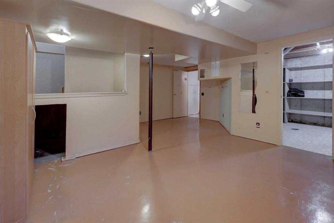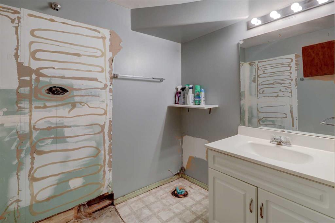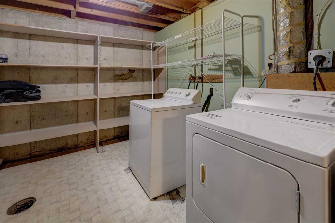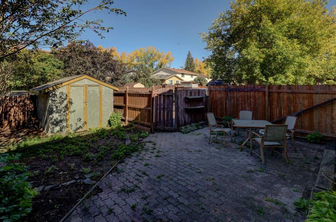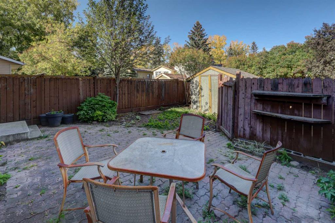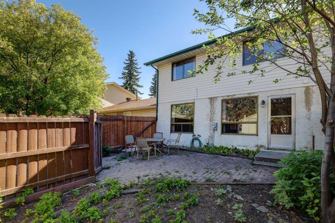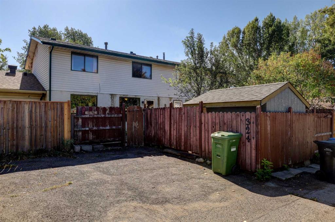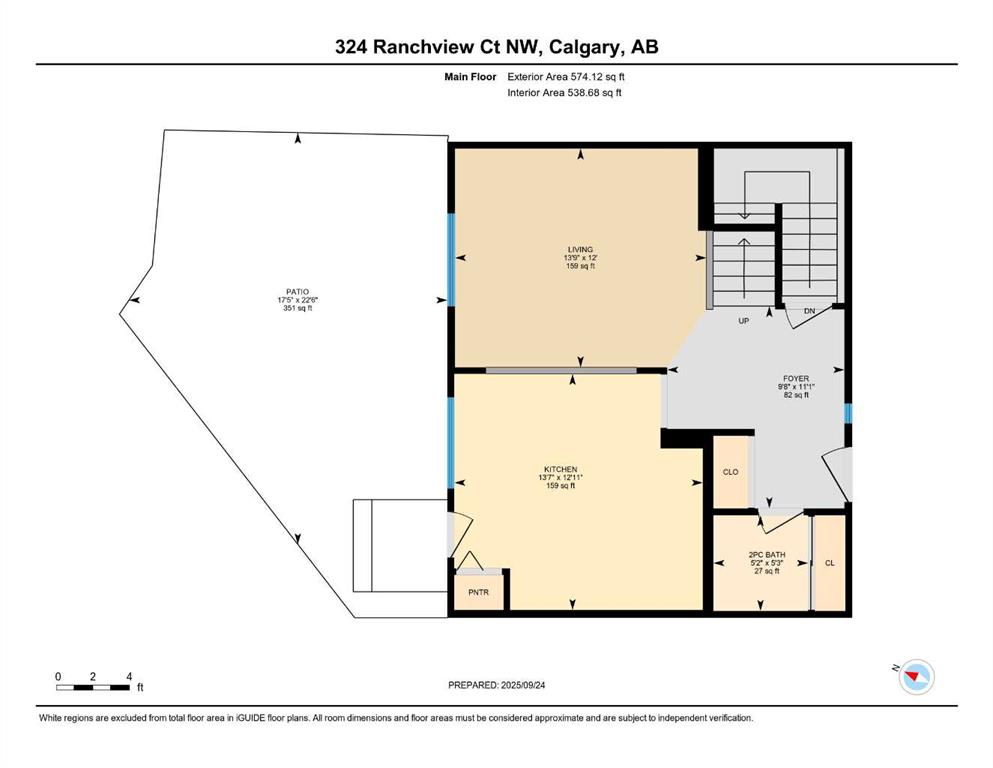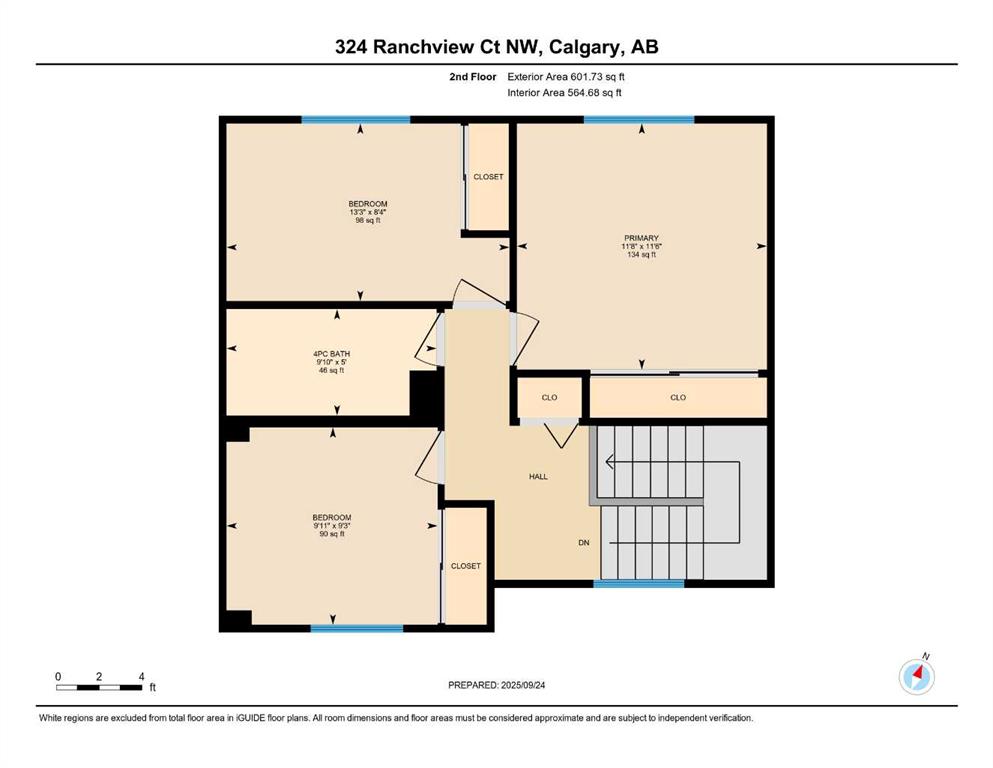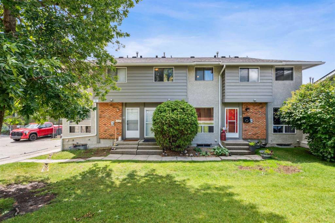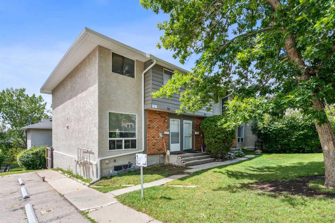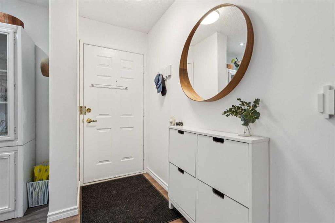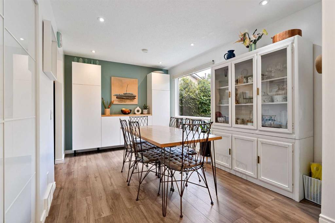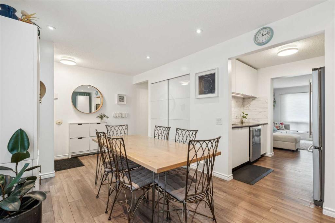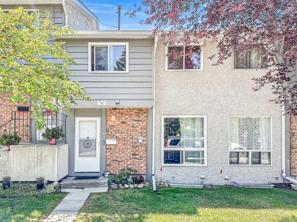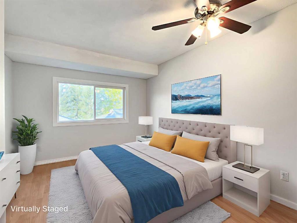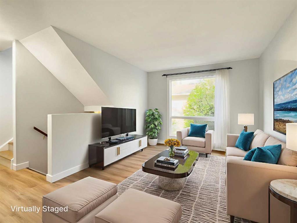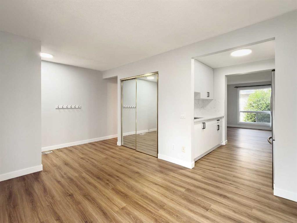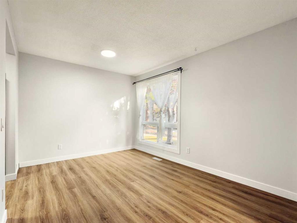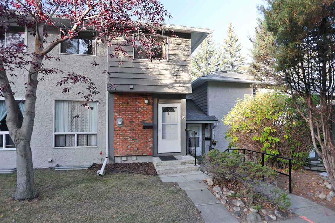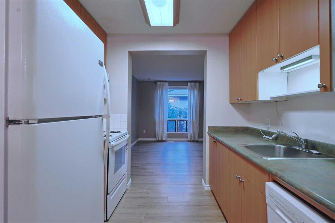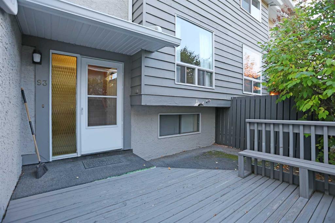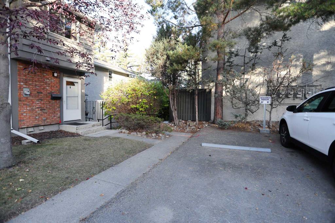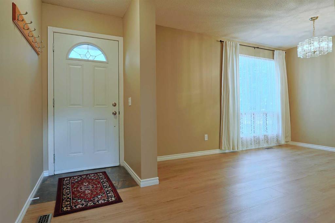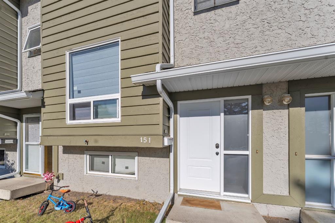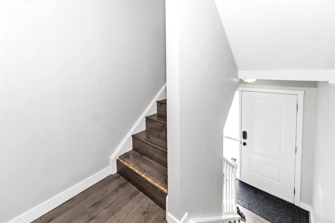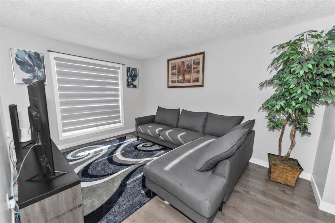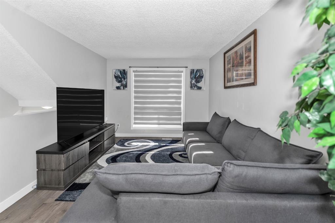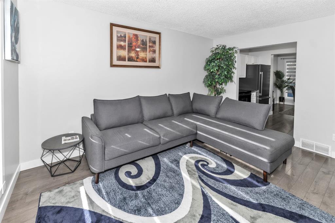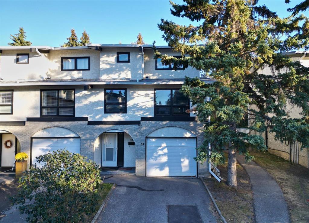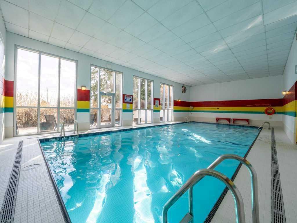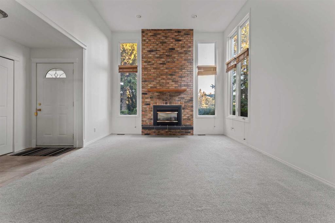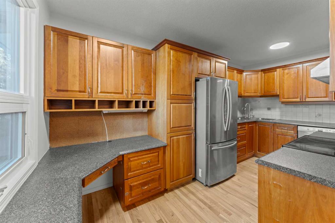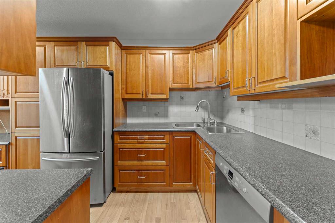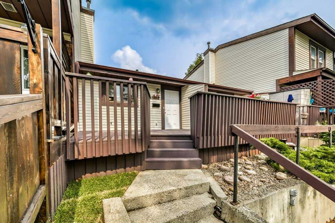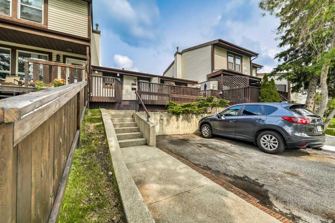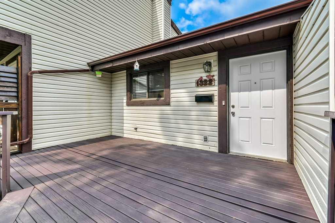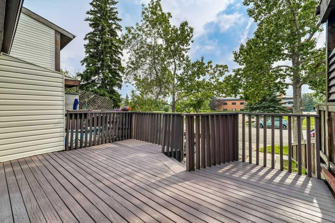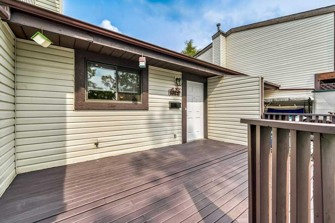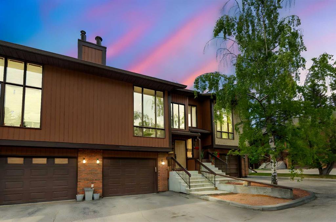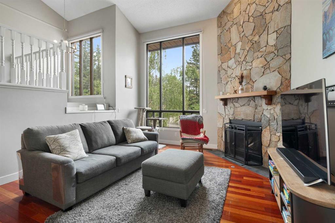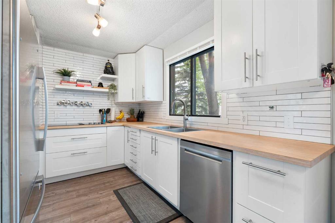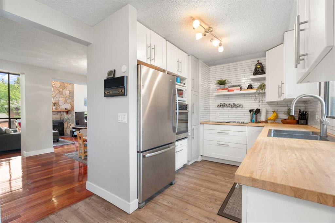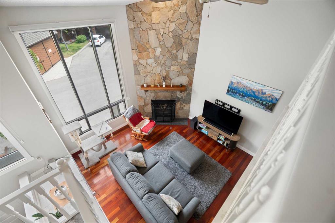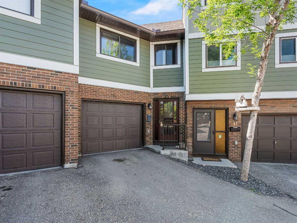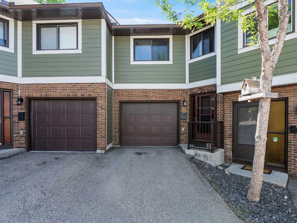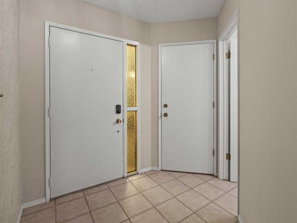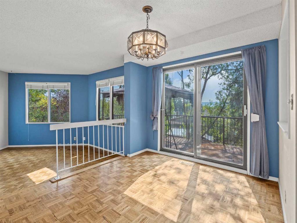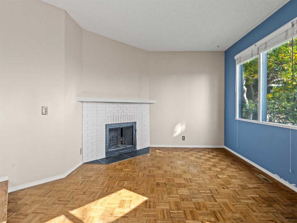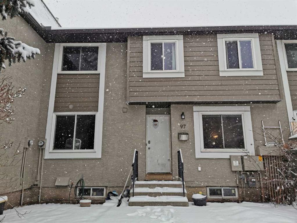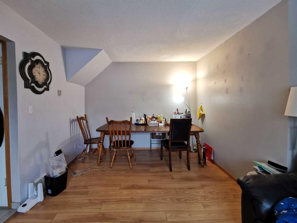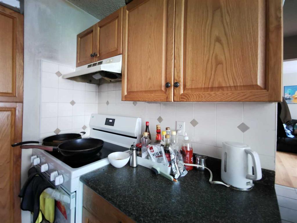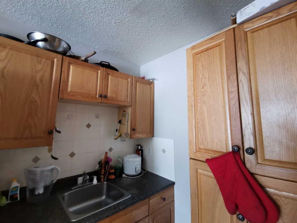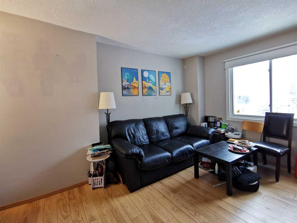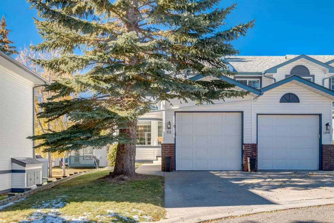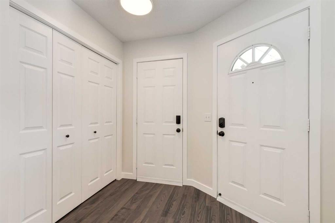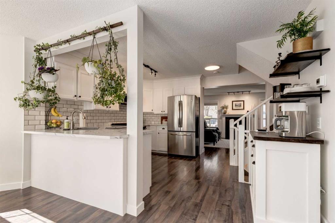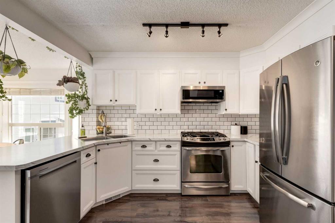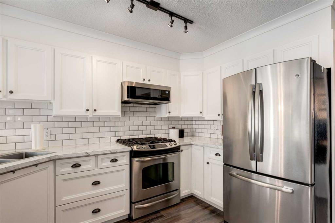324 Ranchview Court NW
Calgary T3G 1A6
MLS® Number: A2259623
$ 399,900
3
BEDROOMS
1 + 1
BATHROOMS
1,176
SQUARE FEET
1976
YEAR BUILT
Attention First-Time Home Buyers! Stop renting and take advantage of this fantastic opportunity to own a NO CONDO FEE townhome! This 3-bedroom property is the perfect starting point for your homeownership journey—with plenty of potential to build sweat equity and make it your own. Inside, you'll find a spacious main floor featuring a large kitchen and dining area with convenient access to the backyard. A pass-through opening to the living room allows for easy conversation while preparing meals. A 2-piece bathroom is also located near the front entrance for added convenience. Upstairs, the home offers three generously sized bedrooms and a full bathroom—perfect for a growing family. The backyard is ideal for outdoor living, with a cozy patio area, a handy storage shed, and a rear parking pad accessible from the paved back lane. Situated in a quiet cul-de-sac, this home enjoys excellent access to transit, parks, schools, and a variety of community amenities. Notable recent updates include new shingles in 2021 and a hot water tank installed in March 2025. With a bit of TLC, this home can truly shine. Don’t miss out—contact your favorite agent today to schedule a private tour!
| COMMUNITY | Ranchlands |
| PROPERTY TYPE | Row/Townhouse |
| BUILDING TYPE | Five Plus |
| STYLE | 2 Storey |
| YEAR BUILT | 1976 |
| SQUARE FOOTAGE | 1,176 |
| BEDROOMS | 3 |
| BATHROOMS | 2.00 |
| BASEMENT | Full, Partially Finished |
| AMENITIES | |
| APPLIANCES | Dishwasher, Dryer, Electric Stove, Range Hood, Refrigerator, Washer, Window Coverings |
| COOLING | None |
| FIREPLACE | N/A |
| FLOORING | Carpet, Ceramic Tile, Laminate, Linoleum |
| HEATING | Forced Air |
| LAUNDRY | In Basement |
| LOT FEATURES | Back Lane, Back Yard, Cul-De-Sac, Irregular Lot |
| PARKING | Parking Pad |
| RESTRICTIONS | Restrictive Covenant, Utility Right Of Way |
| ROOF | Asphalt Shingle |
| TITLE | Fee Simple |
| BROKER | CIR Realty |
| ROOMS | DIMENSIONS (m) | LEVEL |
|---|---|---|
| Game Room | 20`0" x 18`7" | Lower |
| 2pc Bathroom | 5`2" x 5`3" | Main |
| Kitchen With Eating Area | 13`7" x 12`11" | Main |
| Living Room | 13`9" x 12`0" | Main |
| 4pc Bathroom | 5`0" x 9`10" | Upper |
| Bedroom | 9`3" x 9`11" | Upper |
| Bedroom | 8`4" x 13`3" | Upper |
| Bedroom - Primary | 11`6" x 11`8" | Upper |

