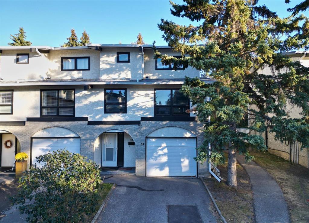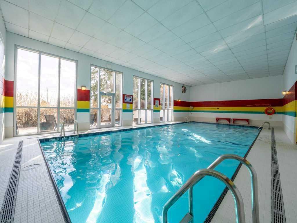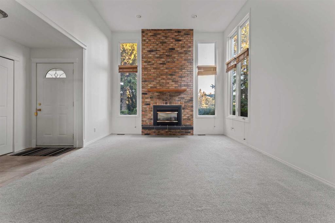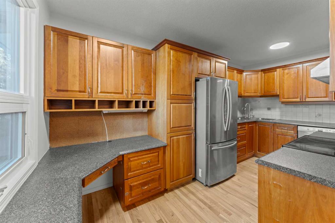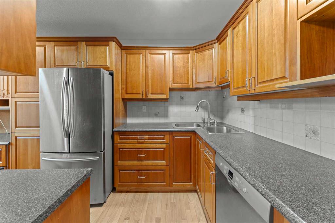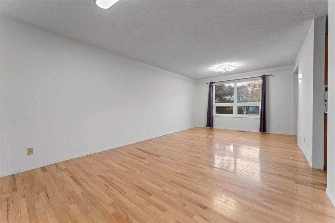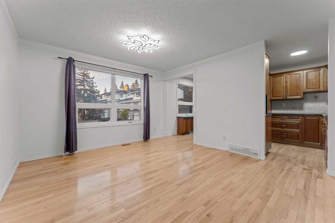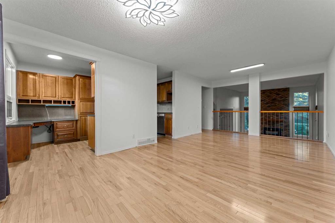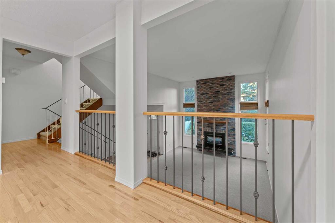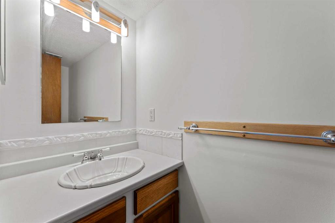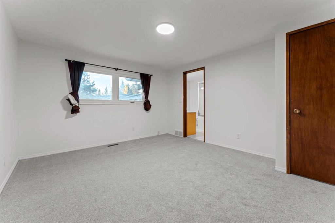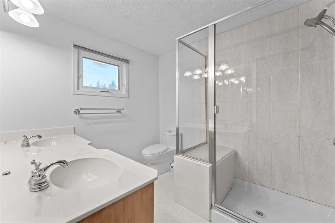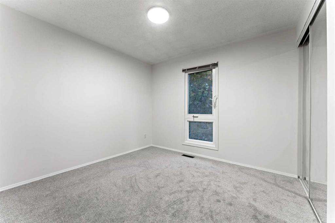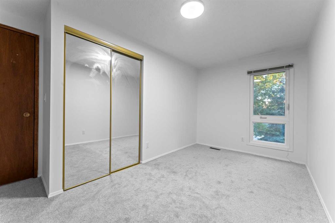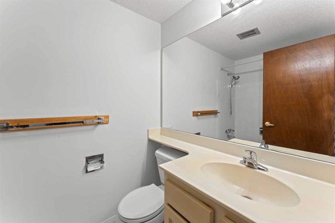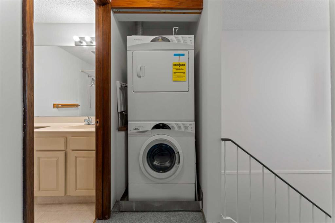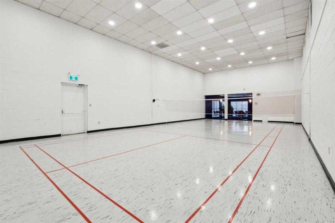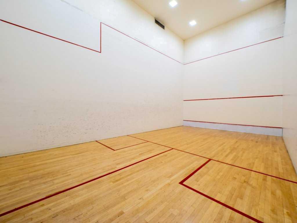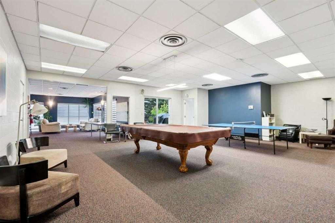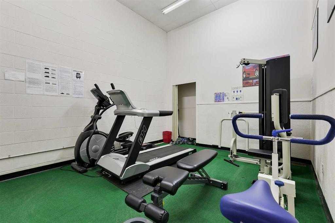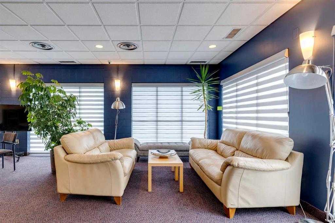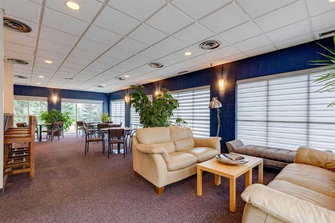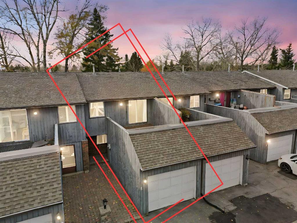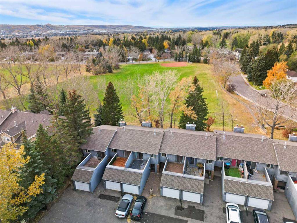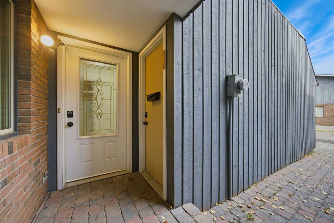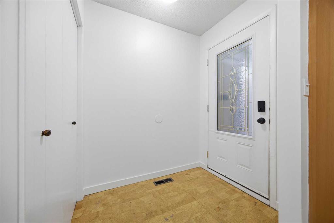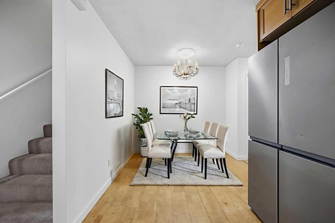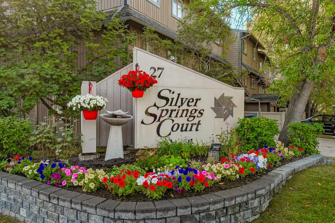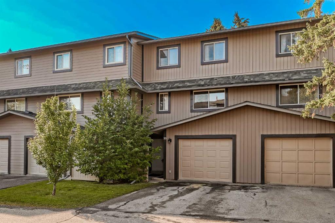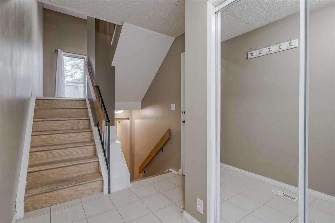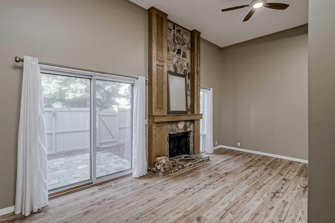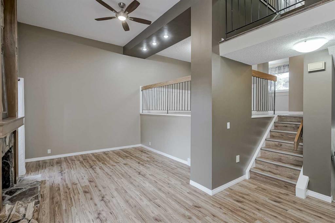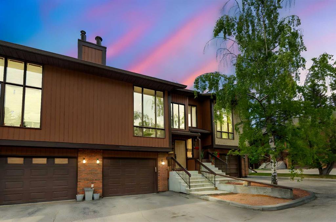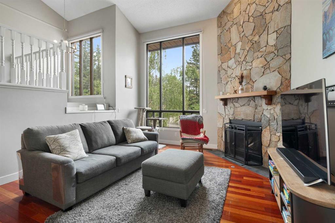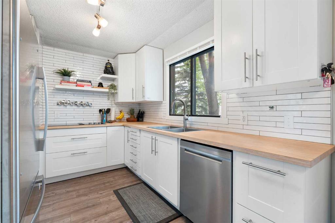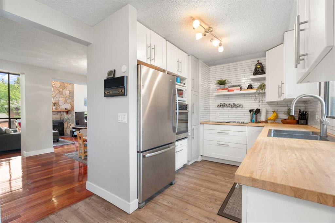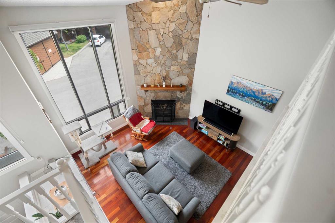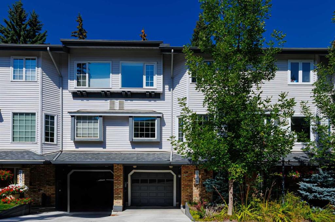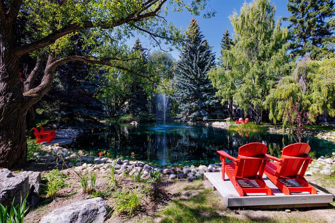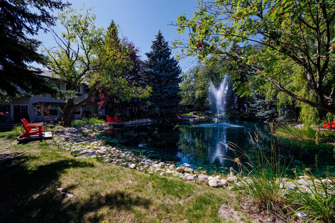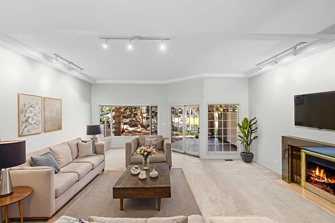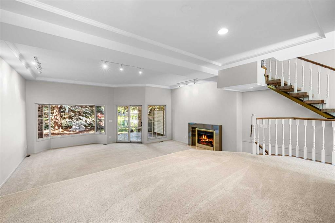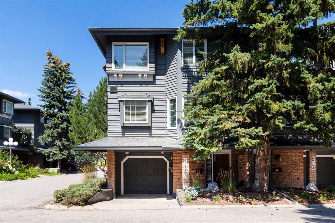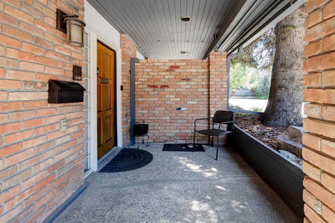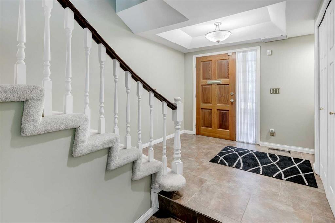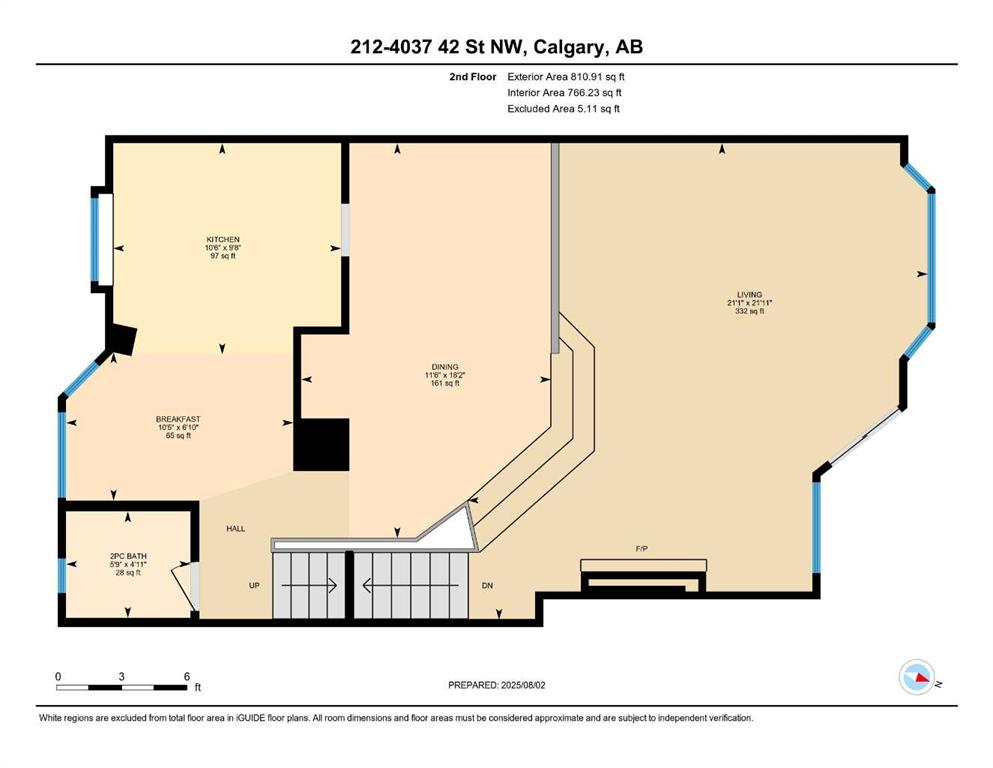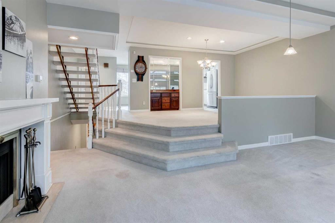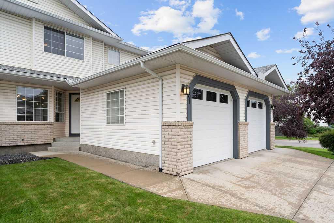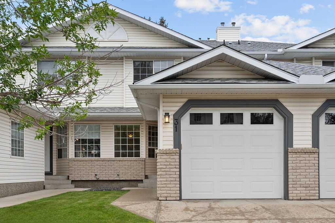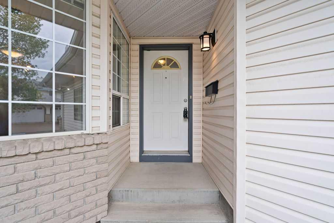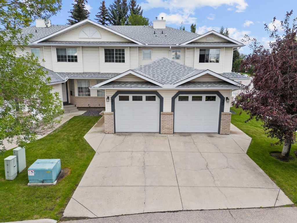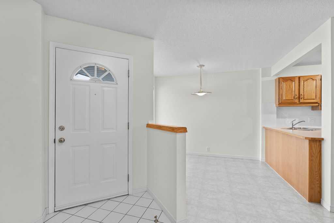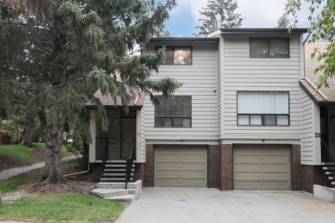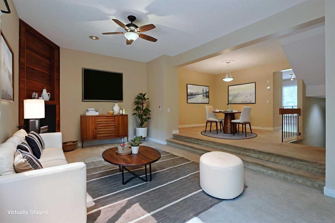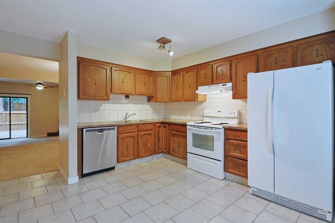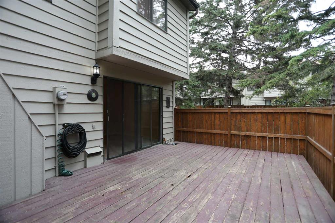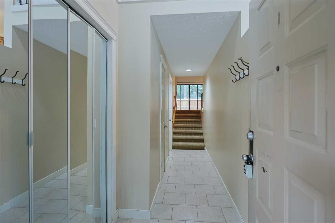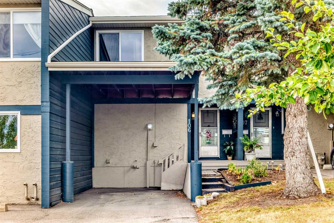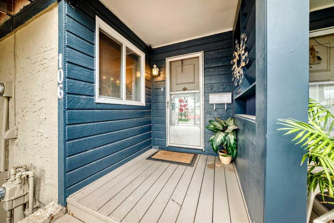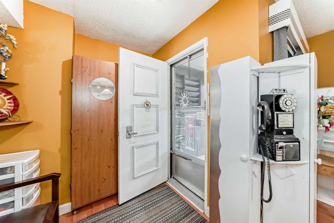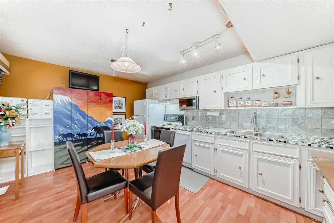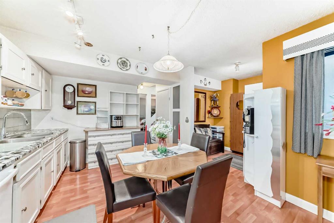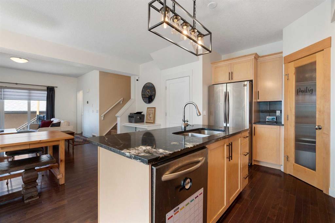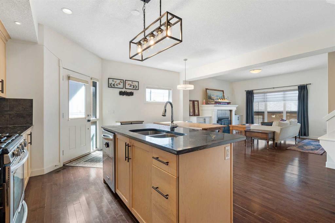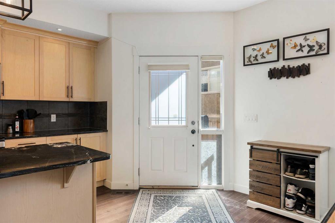33, 5400 Dalhousie Drive NW
Calgary T3A 2B4
MLS® Number: A2263930
$ 475,000
3
BEDROOMS
2 + 1
BATHROOMS
1975
YEAR BUILT
Bright, beautifully corner unit in one of NW Calgary’s most desirable communities — new carpet, fresh paint, 13-ft ceilings, floor-to-ceiling stone fireplace, gated yard, and resort-style amenities including an indoor pool, fitness centre, squash and badminton courts, sauna, and lounge. Ideally located just a short walk to Dalhousie LRT Station, Safeway, cafés, restaurants, and zoned for the top-ranked Sir Winston Churchill High School. Few townhomes offer this blend of comfort, convenience, and value. Step inside and feel instantly at home. The layout flows effortlessly across multiple levels — the spacious family room with brand-new carpet and soaring ceilings is bright and cozy, centered around a stunning stone fireplace. Just above, the kitchen and dining areas overlook the living space and feature oak hardwood floors, cherry wood cabinetry, and a built-in desk, perfect for morning coffee or catching up on work. Upstairs, the primary bedroom retreat includes a walk-in closet and a 4-piece ensuite, while two additional bedrooms and a full bath offer plenty of room for family or guests. The private gated backyard is a peaceful outdoor oasis with mature hedges and a sunny patio — ideal for summer BBQs or relaxing afternoons. The partially finished basement adds flexibility with a recreation area, wet bar, and extra storage. With a single attached garage and this home is move-in ready and full of warmth and light. This complex stands out for its exceptional maintenance, rare amenity centre, and unbeatable access to schools and transit — a true hidden gem in Dalhousie. Come see it in person — you’ll fall in love with it.
| COMMUNITY | Dalhousie |
| PROPERTY TYPE | Row/Townhouse |
| BUILDING TYPE | Five Plus |
| STYLE | 4 Level Split |
| YEAR BUILT | 1975 |
| SQUARE FOOTAGE | 1,757 |
| BEDROOMS | 3 |
| BATHROOMS | 3.00 |
| BASEMENT | Partial |
| AMENITIES | |
| APPLIANCES | Dishwasher, Electric Stove, Garage Control(s), Refrigerator, Washer/Dryer |
| COOLING | None |
| FIREPLACE | Gas |
| FLOORING | Carpet, Hardwood, Tile |
| HEATING | Forced Air, Natural Gas |
| LAUNDRY | In Unit |
| LOT FEATURES | Back Yard, Landscaped, Many Trees, No Neighbours Behind, Private, See Remarks |
| PARKING | Single Garage Attached |
| RESTRICTIONS | Condo/Strata Approval |
| ROOF | Asphalt Shingle |
| TITLE | Fee Simple |
| BROKER | eXp Realty |
| ROOMS | DIMENSIONS (m) | LEVEL |
|---|---|---|
| Family Room | 18`10" x 13`8" | Lower |
| 2pc Bathroom | 7`5" x 3`0" | Main |
| Dining Room | 11`11" x 8`0" | Main |
| Living Room | 11`11" x 14`0" | Main |
| Kitchen | 7`11" x 14`10" | Main |
| Bedroom | 9`7" x 9`9" | Second |
| Bedroom | 14`5" x 7`10" | Second |
| 4pc Ensuite bath | 8`3" x 7`5" | Second |
| Walk-In Closet | 7`10" x 4`0" | Second |
| Bedroom - Primary | 12`0" x 13`11" | Second |
| 4pc Bathroom | 5`0" x 7`5" | Second |

