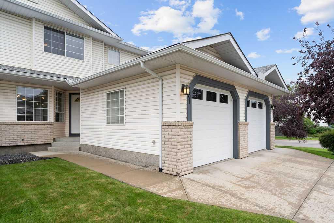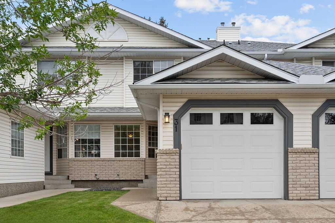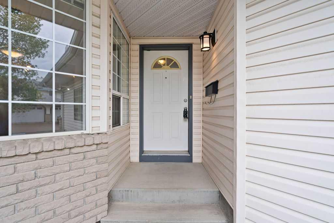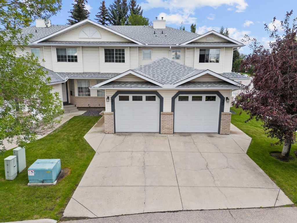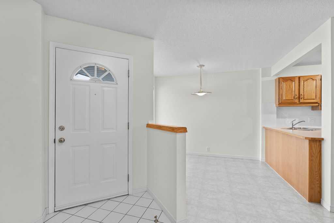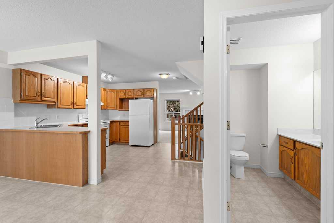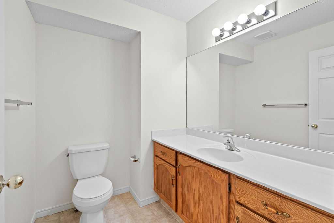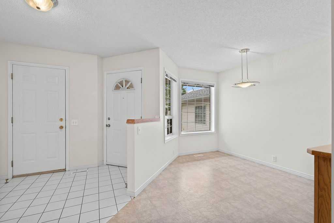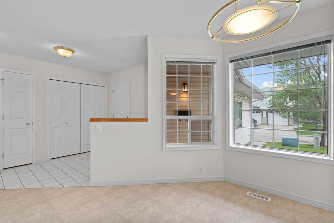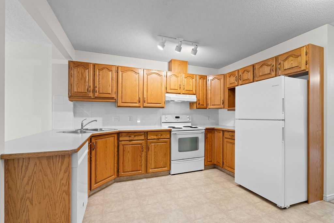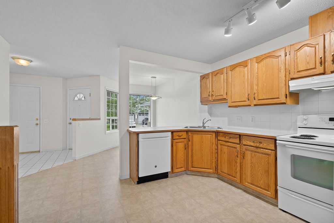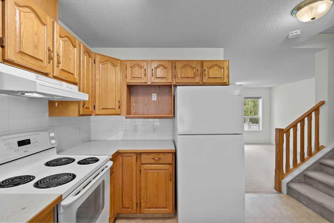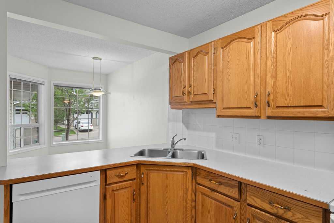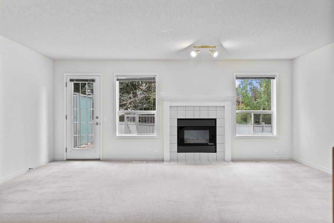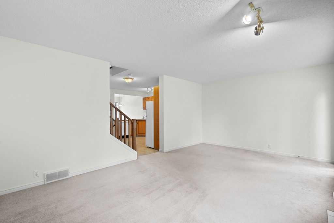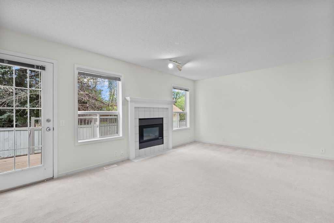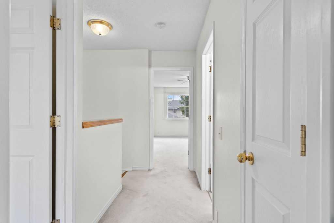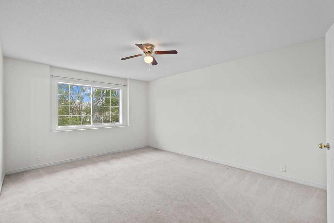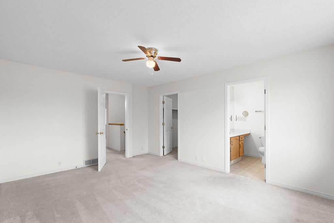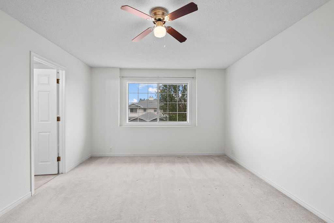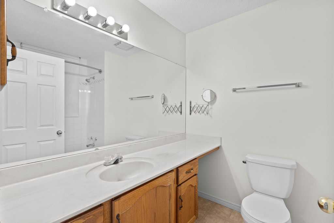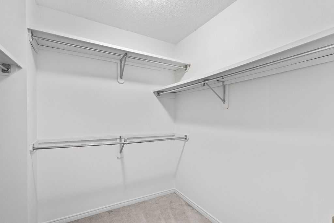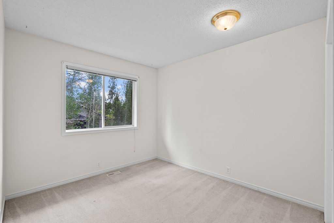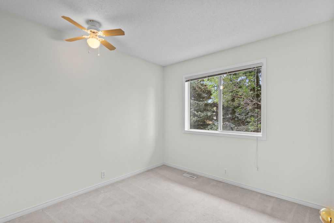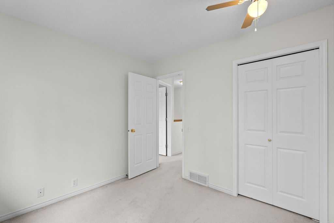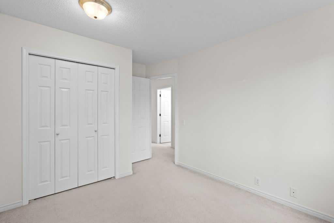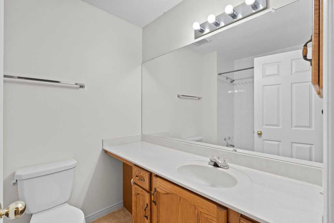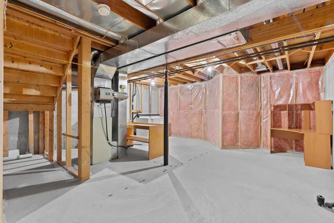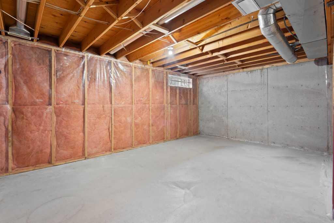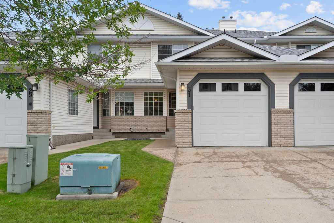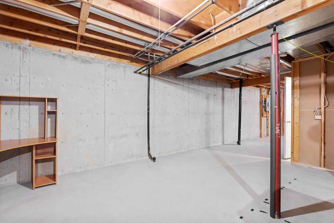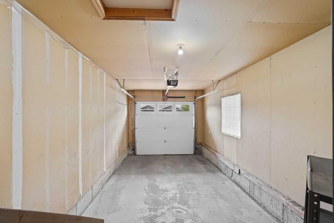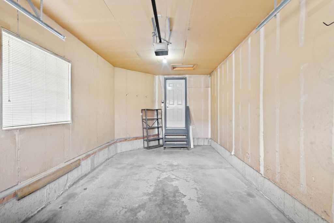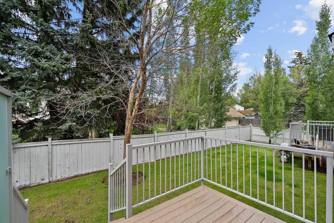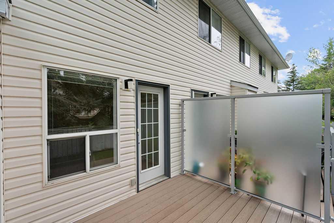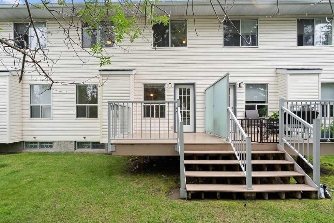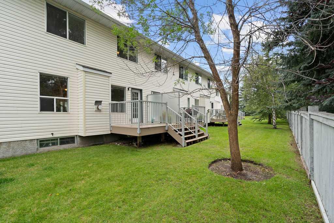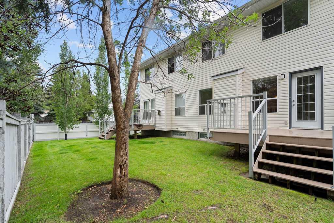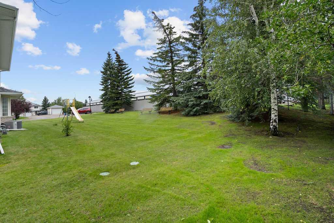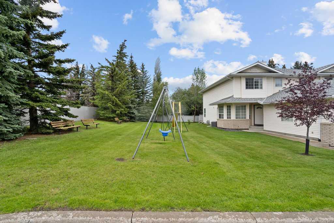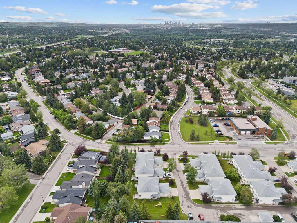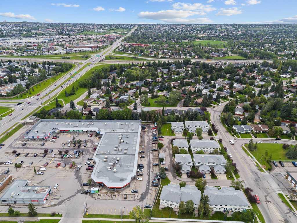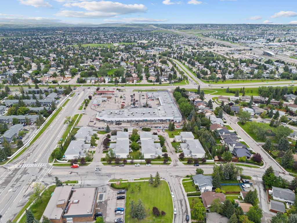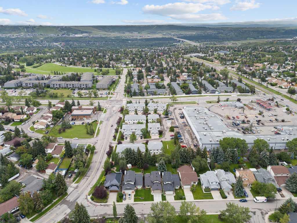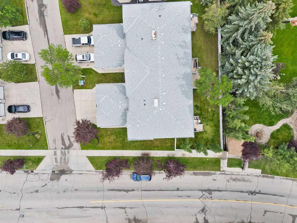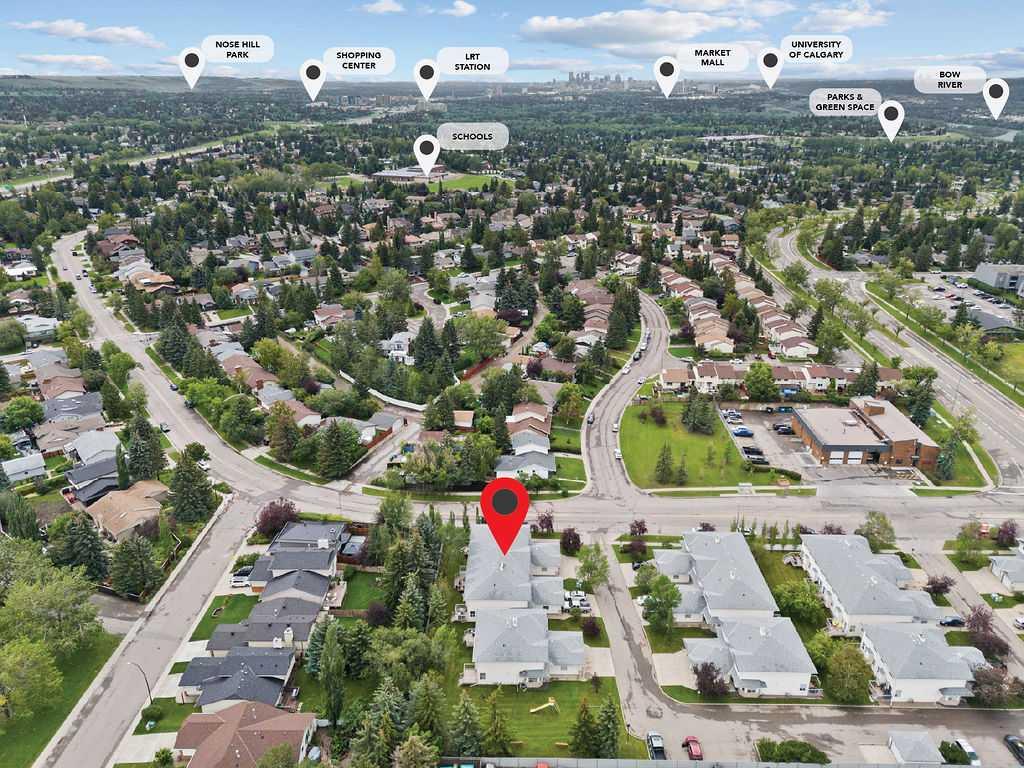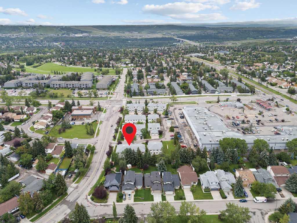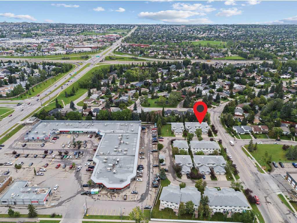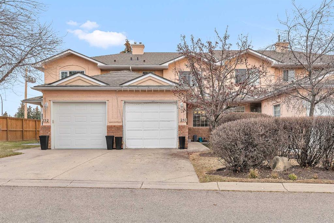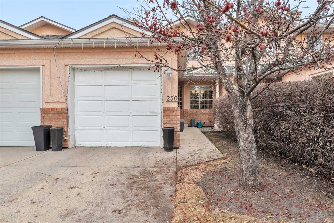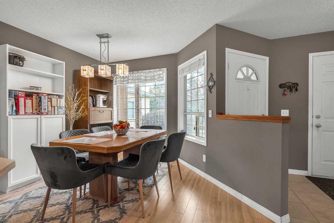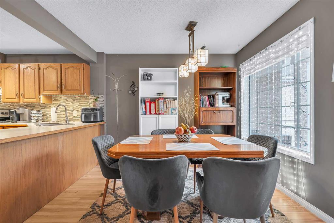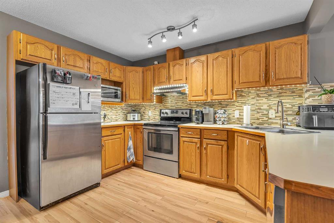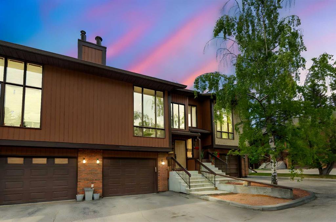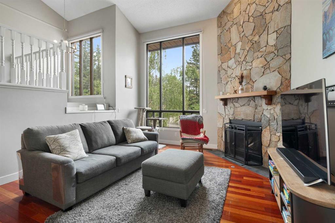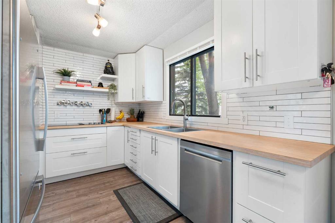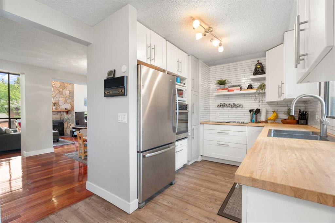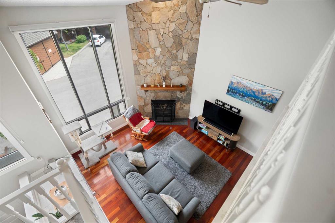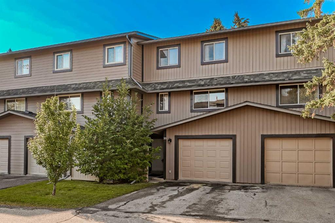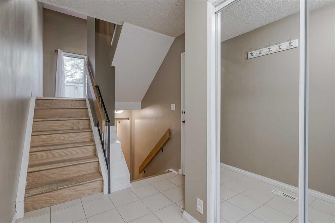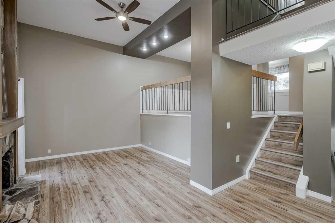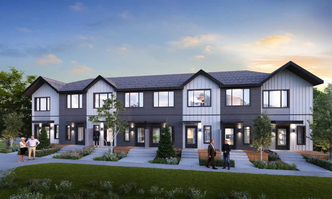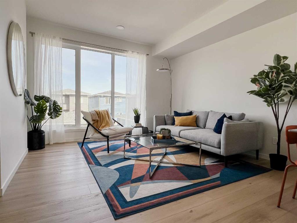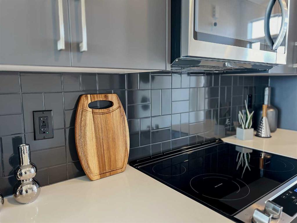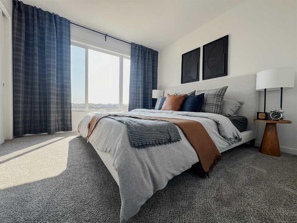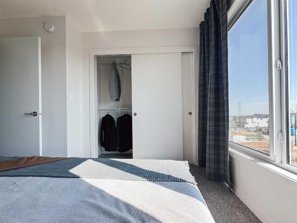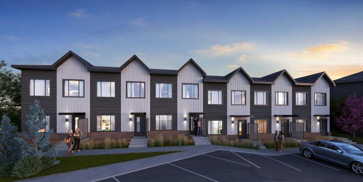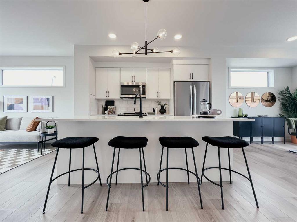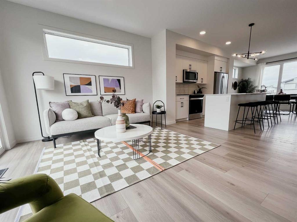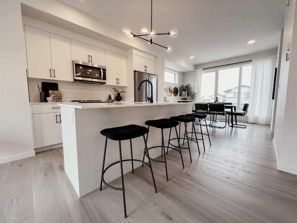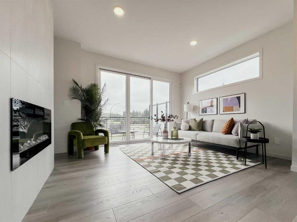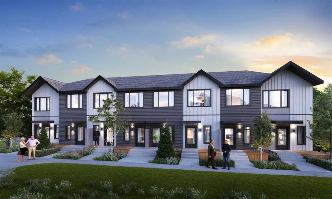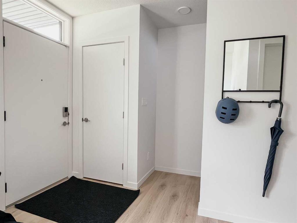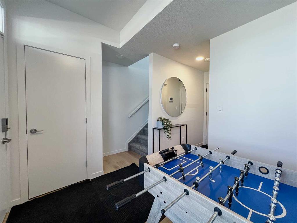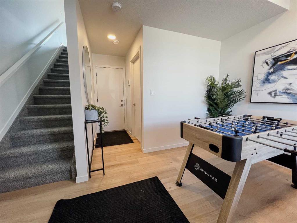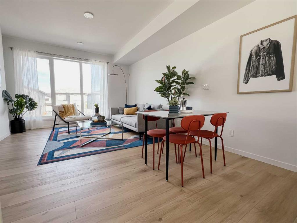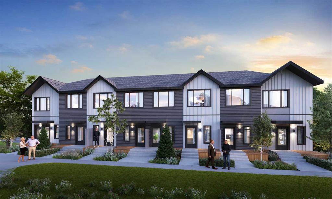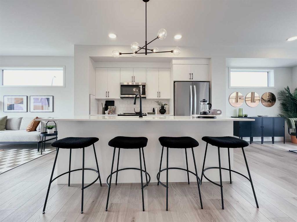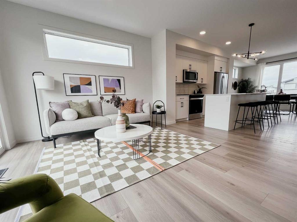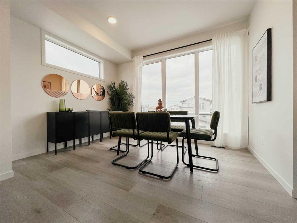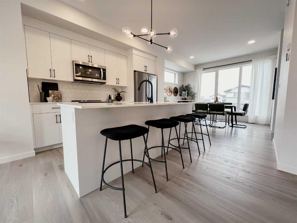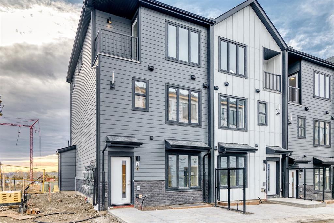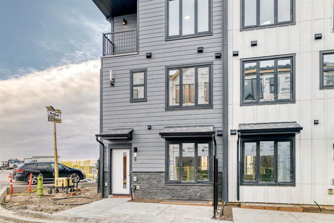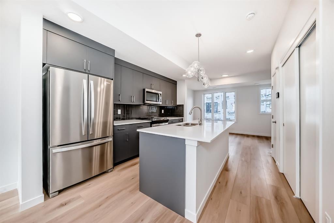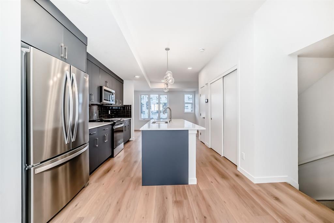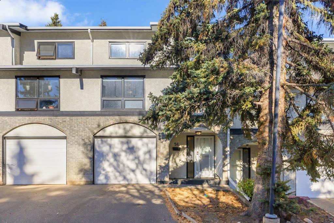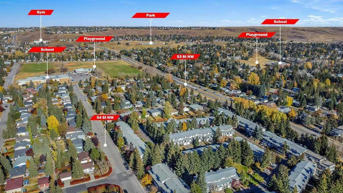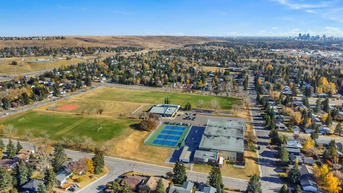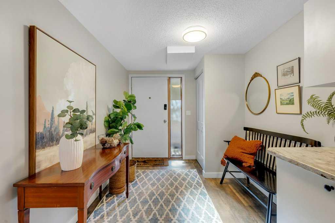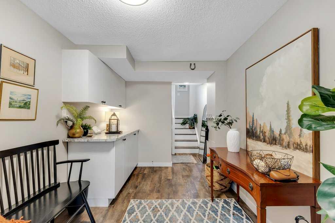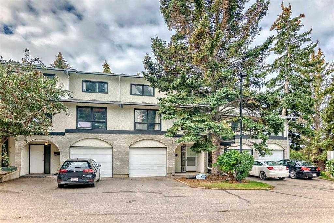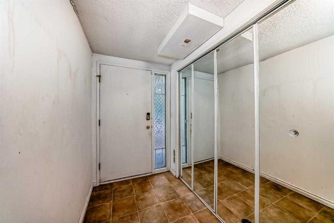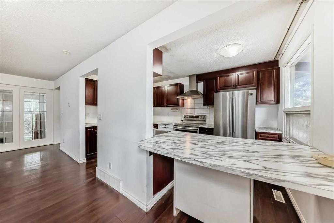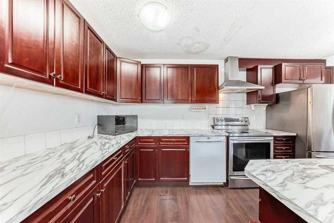31 Silvergrove Close NW
Calgary T3B 5R4
MLS® Number: A2247775
$ 530,000
3
BEDROOMS
2 + 1
BATHROOMS
1,386
SQUARE FEET
1994
YEAR BUILT
** Open House Saturday November 15 from 2-4 PM ** Affordable and functonal in this three-bedroom, two-story townhome that offers 2.5 bathrooms, a full basement, and an attached single garage — all in a well-designed layout that feels both spacious and inviting. Welcome to 31 Silvergrove Close NW — where affordability meets comfort in a fantastic community setting! The open-concept kitchen features a sit-up breakfast bar, raised oak cabinet doors, and an adjoining dining area perfect for hosting family and friends. Just off the welcoming front entrance, you'll find a convenient powder room and direct access to the garage. The cozy family room, accented by a gas fireplace, opens onto a private back deck — ideal for summer BBQs and relaxing evenings. Upstairs, you'll find three generous bedrooms, including a large primary suite with a four-piece ensuite and a spacious walk-in closet. The other two bedrooms share a full bathroom, making this home perfect for families or guests. The unspoiled basement offers endless possibilities — create a rec room, bedroom and/or entertainment space tailored to your lifestyle. Located just steps from shopping, restaurants, parks, and pathways, with easy access to the CTrain for commuting to the University of Calgary or downtown. Vacant and ready for quick possession — don’t miss your chance to own in this desirable Silver Springs location! And a quick possession is available.
| COMMUNITY | Silver Springs |
| PROPERTY TYPE | Row/Townhouse |
| BUILDING TYPE | Four Plex |
| STYLE | 2 Storey |
| YEAR BUILT | 1994 |
| SQUARE FOOTAGE | 1,386 |
| BEDROOMS | 3 |
| BATHROOMS | 3.00 |
| BASEMENT | Full |
| AMENITIES | |
| APPLIANCES | Dishwasher, Dryer, Garage Control(s), Range Hood, Refrigerator, Stove(s), Washer, Window Coverings |
| COOLING | None |
| FIREPLACE | Family Room, Gas |
| FLOORING | Carpet, Ceramic Tile, Linoleum |
| HEATING | Forced Air, Natural Gas |
| LAUNDRY | In Basement |
| LOT FEATURES | Backs on to Park/Green Space, Landscaped |
| PARKING | Driveway, Single Garage Attached |
| RESTRICTIONS | None Known |
| ROOF | Asphalt Shingle |
| TITLE | Fee Simple |
| BROKER | RE/MAX House of Real Estate |
| ROOMS | DIMENSIONS (m) | LEVEL |
|---|---|---|
| Foyer | 8`11" x 8`7" | Main |
| 2pc Bathroom | 5`11" x 6`7" | Main |
| Dining Room | 13`2" x 10`5" | Main |
| Kitchen | 13`0" x 12`2" | Main |
| Living Room | 19`2" x 12`9" | Main |
| Bedroom - Primary | 12`6" x 15`6" | Upper |
| Bedroom | 9`6" x 9`0" | Upper |
| Bedroom | 9`4" x 12`8" | Upper |
| 4pc Bathroom | 6`1" x 7`11" | Upper |
| 4pc Ensuite bath | 6`5" x 8`0" | Upper |

