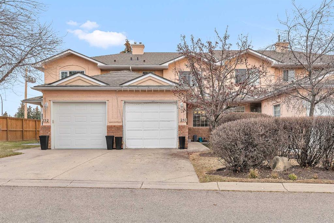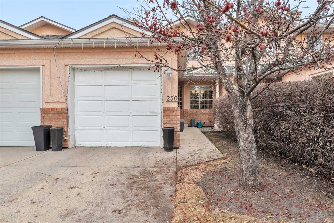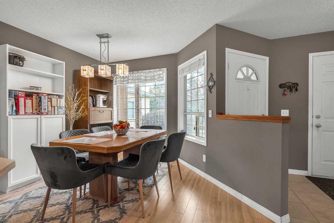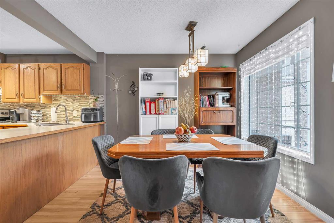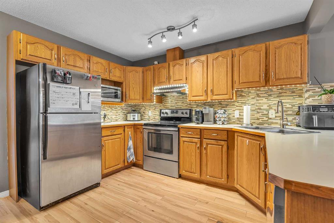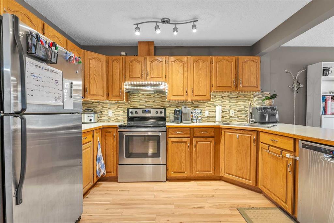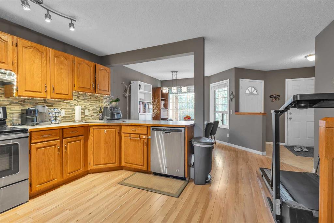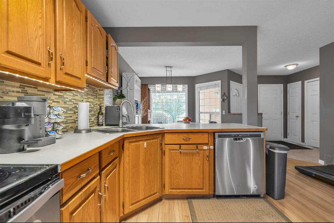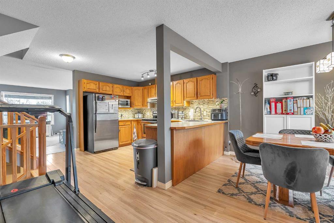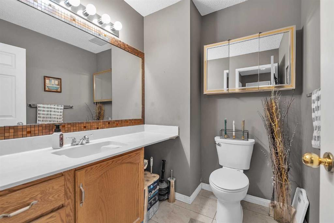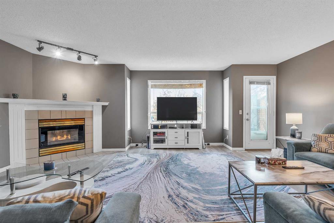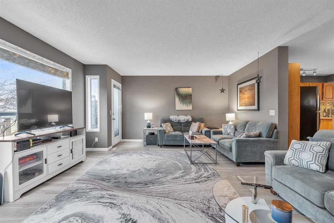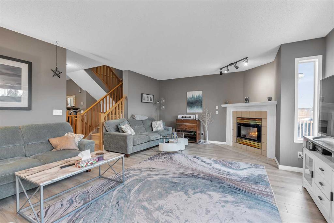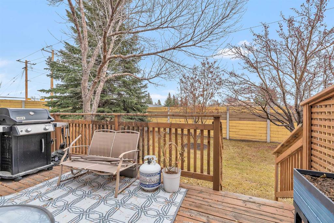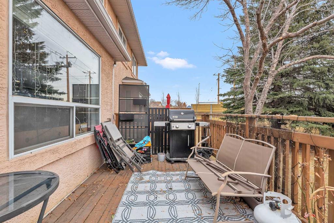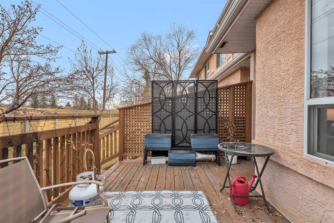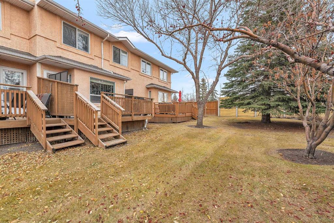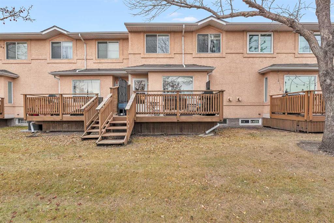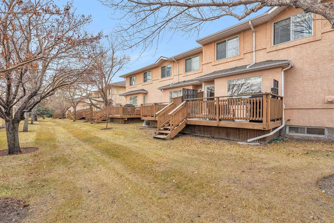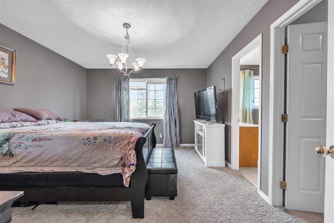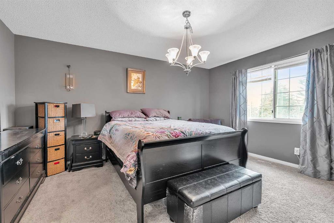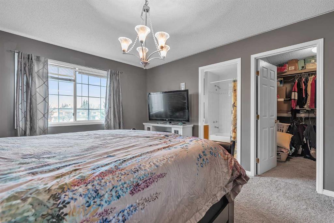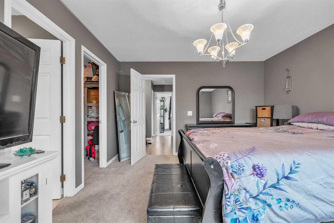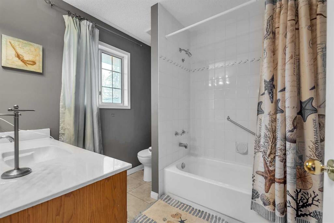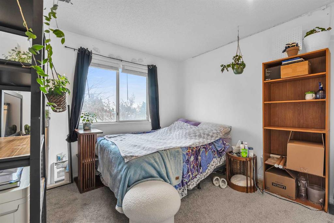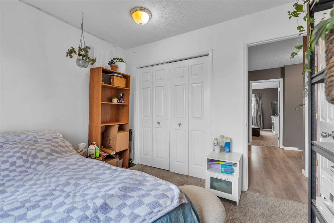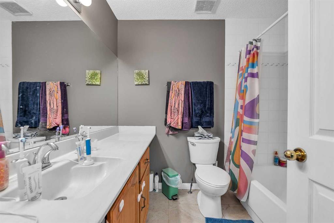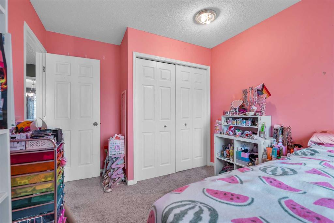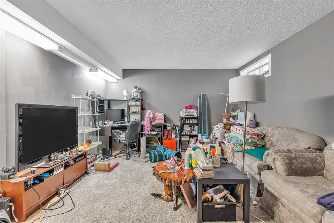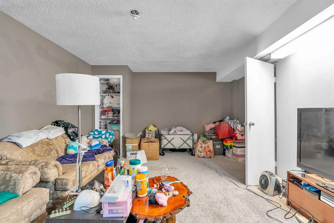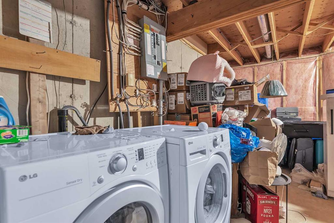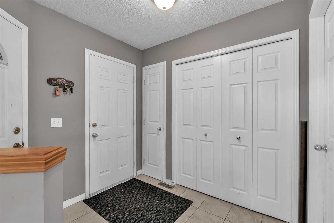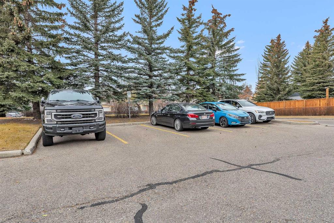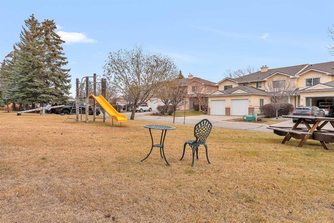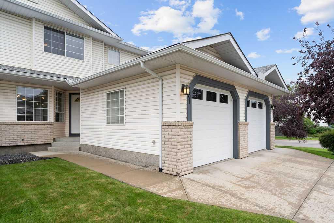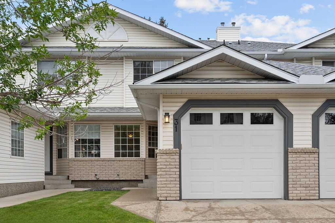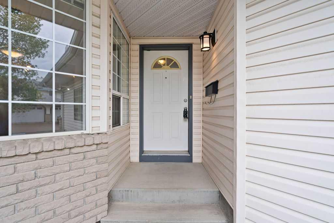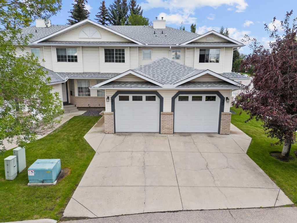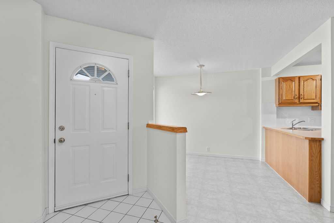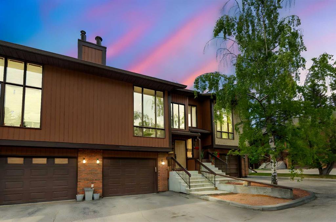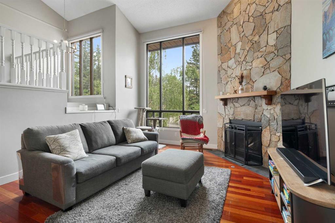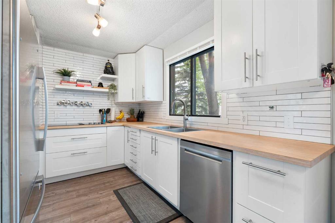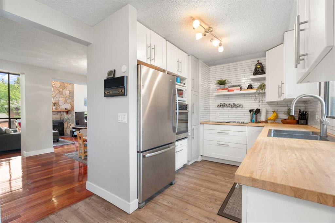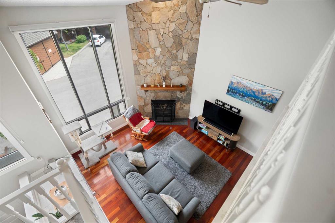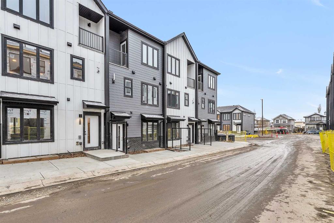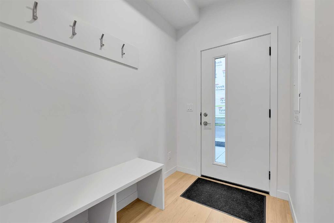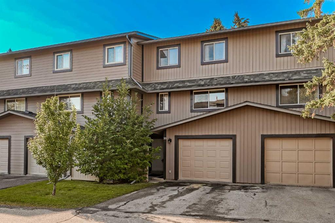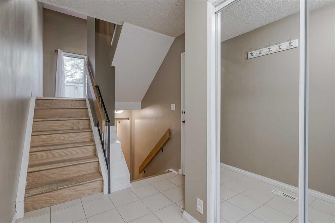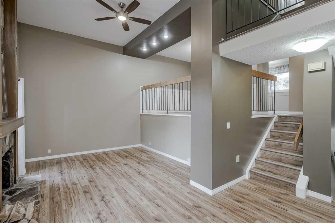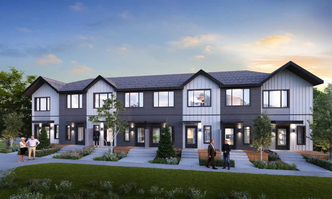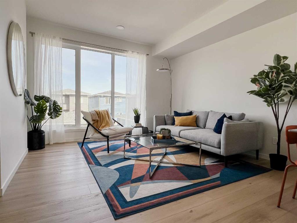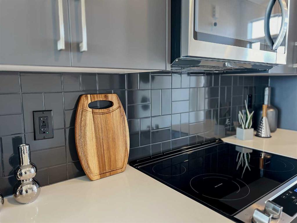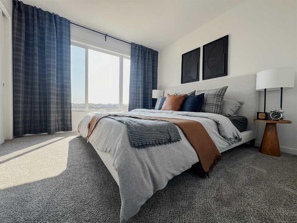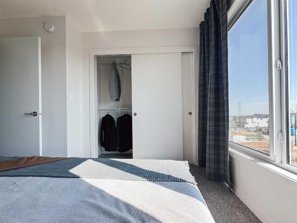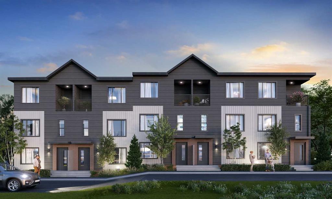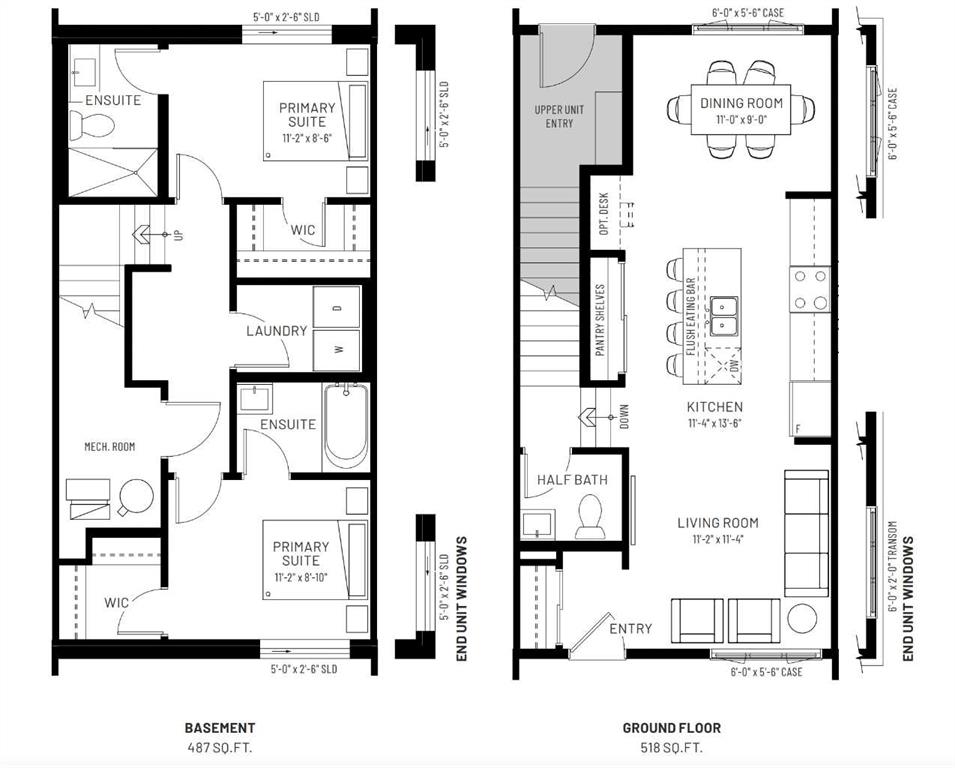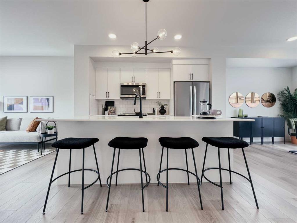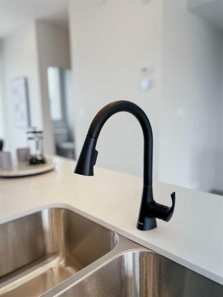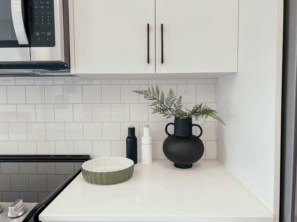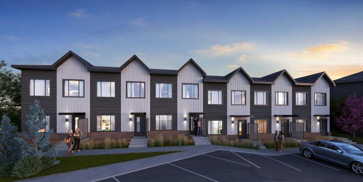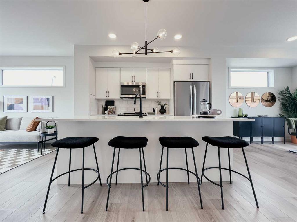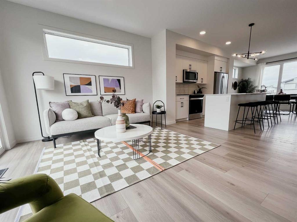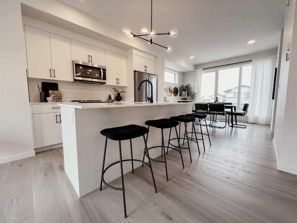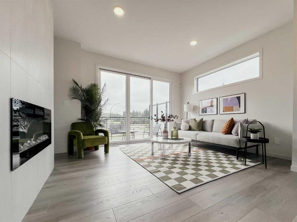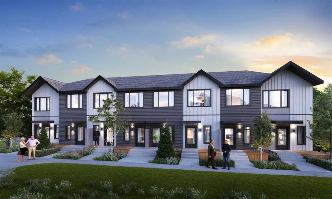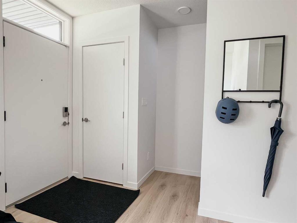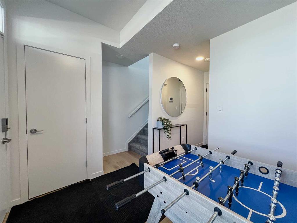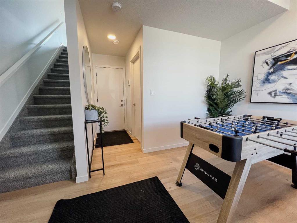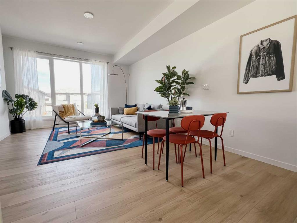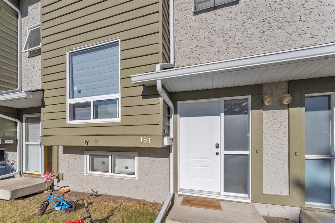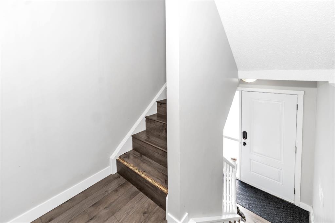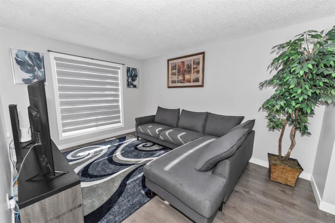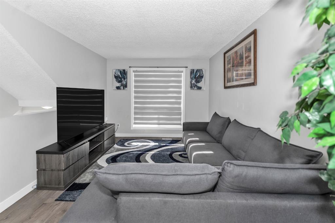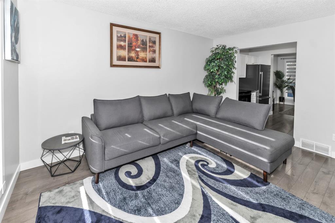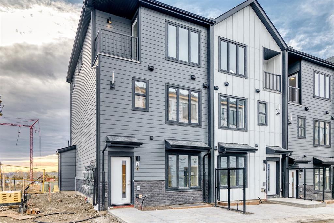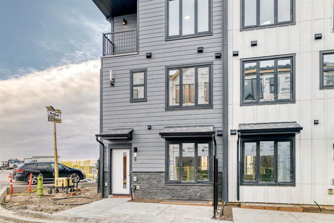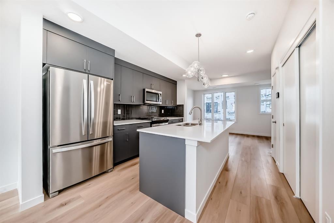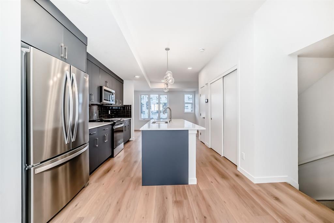250 Scenic Acres Terrace NW
Calgary T3L 1Y4
MLS® Number: A2270509
$ 450,000
3
BEDROOMS
2 + 1
BATHROOMS
1,577
SQUARE FEET
1993
YEAR BUILT
Your new home is a bright, spacious, 1577 square foot, 3 bedroom, 3 bath home located in the sought after community of Scenic Acres. Upon entering the complex you will be impressed by the appealing stucco exterior that is highlighted by brick accents and oversized windows. Once inside you will notice the family and friends size dining area that is open to the chef's delight kitchen which boasts an abundance of cabinetry and counter space, stainless steel appliances, stylish backslash, a breakfast bar and much more. The huge yet cozy living room with a corner gas fireplace allows everyone to relax, watch tv, play games..... and has easy access to the oversize deck (14 X 12) and private yard. You will discover 3 generous sized bedrooms including the primary one with a full ensuite and a walk-in closet on the upper level. On the lower level there is massive rec room that can easily be used for multi purpose areas as well as plenty of storage and an undeveloped area awaiting your vision. Your vehicle will be sure to enjoy your oversized attached garage. Over the recent years this home has seen numerous upgrades such as updated flooring throughout that includes superior grade laminate, plush carpeting and travertine tile in front foyer and all the bathrooms, reglazed bath tubs, newer hot water tank and more. This well located home is close to schools, shopping, transit, parks, ice arenas, all other amenities, easy access to major thoroughfares and in a quaint complex with low condo fees, loads of visitor's parking and a playground.
| COMMUNITY | Scenic Acres |
| PROPERTY TYPE | Row/Townhouse |
| BUILDING TYPE | Four Plex |
| STYLE | 2 Storey |
| YEAR BUILT | 1993 |
| SQUARE FOOTAGE | 1,577 |
| BEDROOMS | 3 |
| BATHROOMS | 3.00 |
| BASEMENT | Full |
| AMENITIES | |
| APPLIANCES | Dryer, Electric Stove, Garage Control(s), Microwave, Range Hood, Refrigerator, Washer, Window Coverings |
| COOLING | None |
| FIREPLACE | Gas, Insert, Living Room, Mantle |
| FLOORING | Carpet, Ceramic Tile, Laminate |
| HEATING | Floor Furnace, Forced Air, Natural Gas |
| LAUNDRY | In Basement |
| LOT FEATURES | Back Yard, City Lot, Front Yard, Landscaped, Lawn, Level, No Neighbours Behind, Private, Treed, Views |
| PARKING | Front Drive, Oversized, Single Garage Attached |
| RESTRICTIONS | Pet Restrictions or Board approval Required |
| ROOF | Asphalt Shingle |
| TITLE | Fee Simple |
| BROKER | CIR Realty |
| ROOMS | DIMENSIONS (m) | LEVEL |
|---|---|---|
| Game Room | 19`4" x 12`8" | Lower |
| Storage | 20`4" x 10`7" | Lower |
| Laundry | 6`4" x 4`3" | Lower |
| Balcony | 14`5" x 7`11" | Main |
| Living Room | 20`3" x 15`0" | Main |
| Dining Room | 9`6" x 9`4" | Main |
| Kitchen With Eating Area | 12`6" x 7`7" | Main |
| 2pc Bathroom | 6`8" x 5`9" | Main |
| Bedroom - Primary | 15`1" x 12`4" | Second |
| Walk-In Closet | 7`7" x 6`0" | Second |
| 4pc Ensuite bath | 7`11" x 7`5" | Second |
| Bedroom | 10`5" x 9`10" | Second |
| Bedroom | 10`11" x 9`4" | Second |
| 4pc Bathroom | 7`9" x 6`10" | Second |

