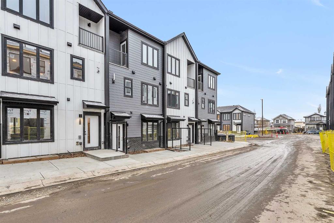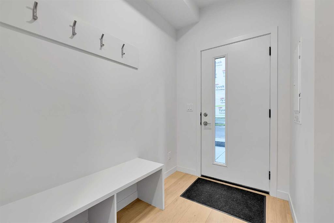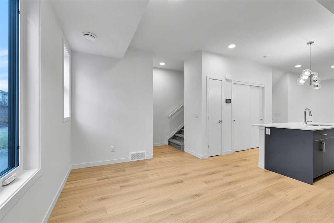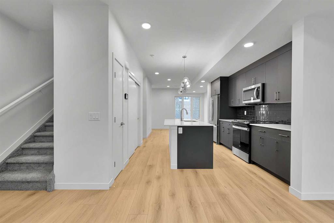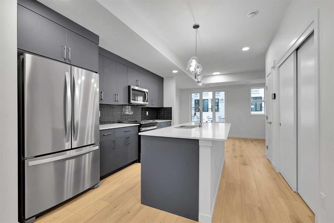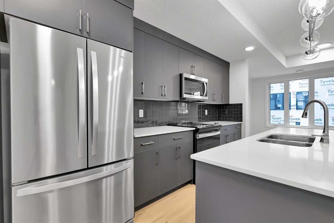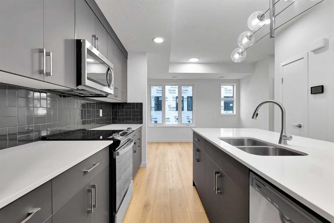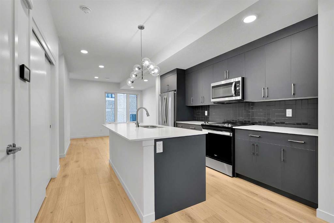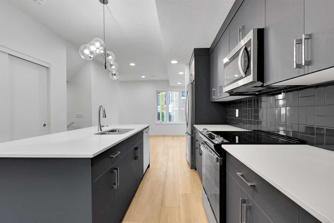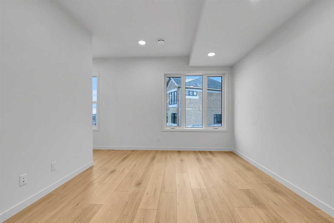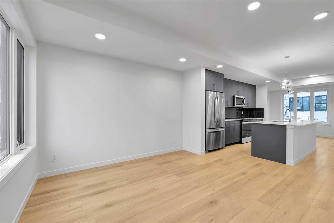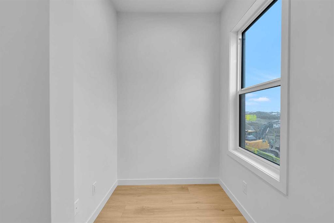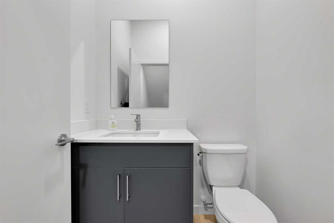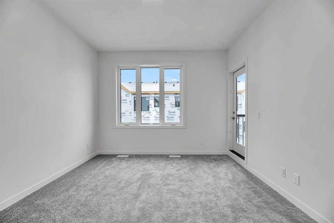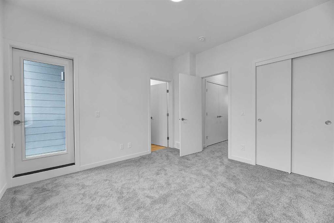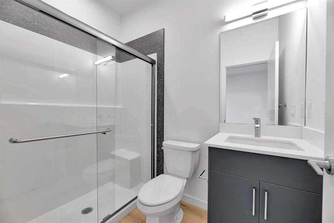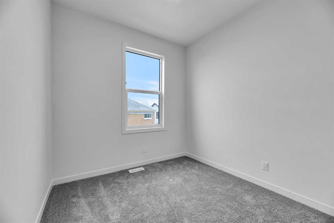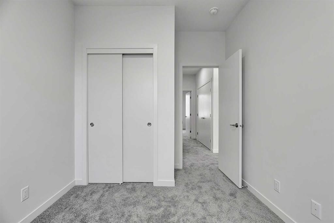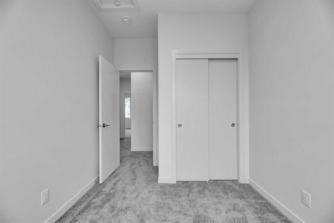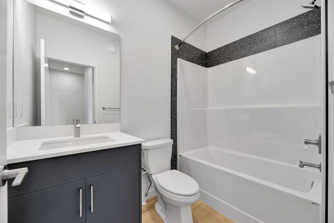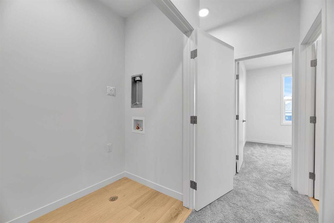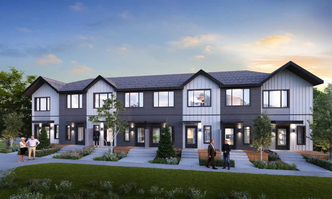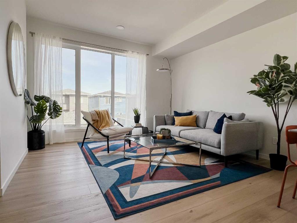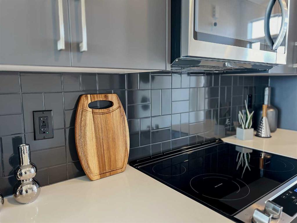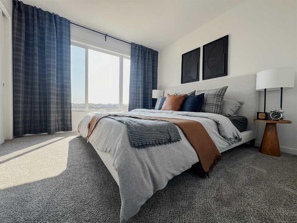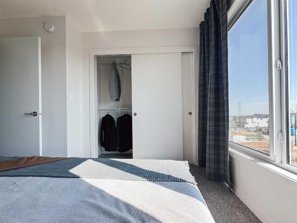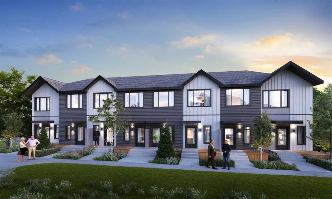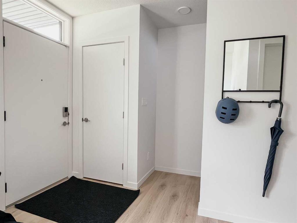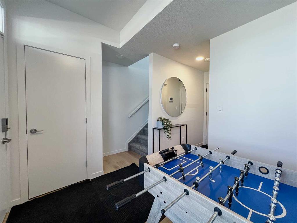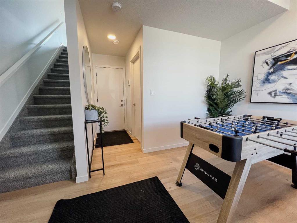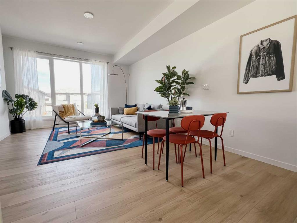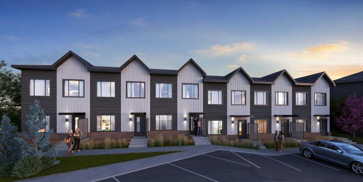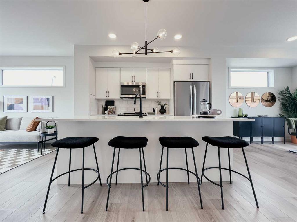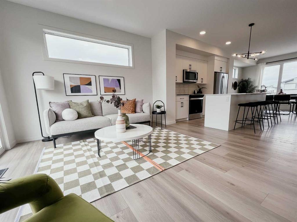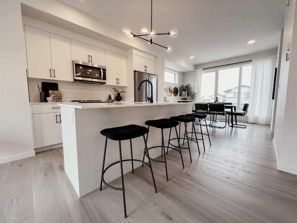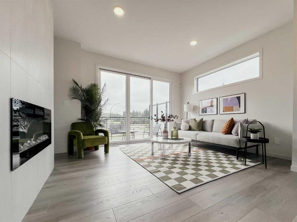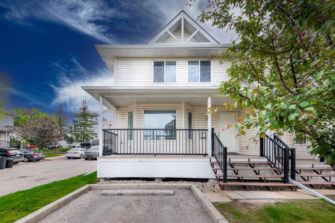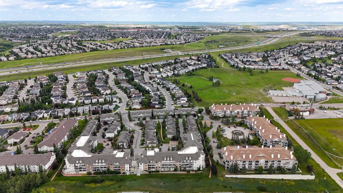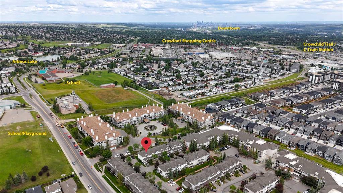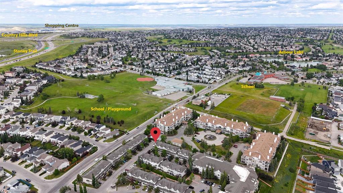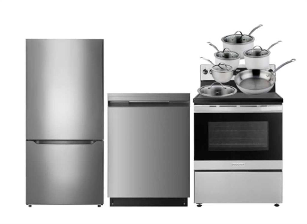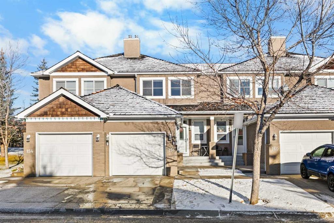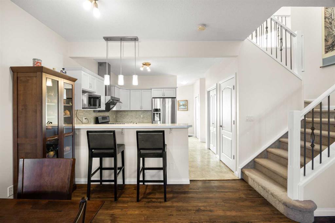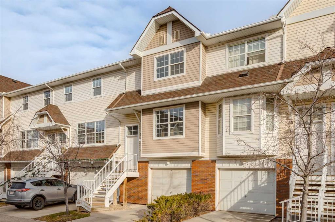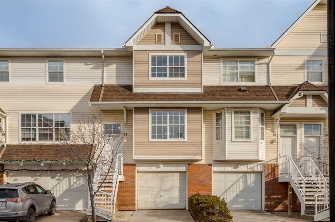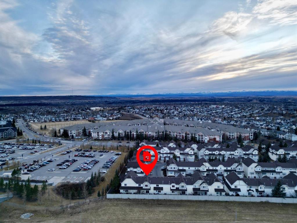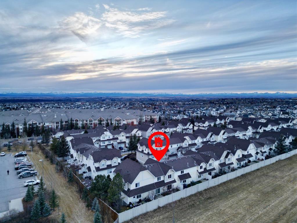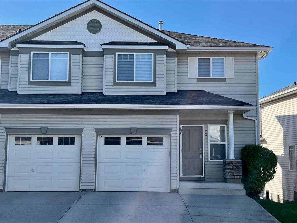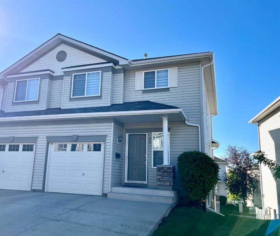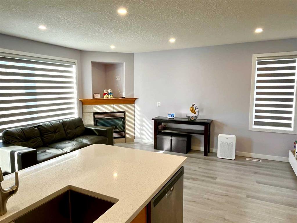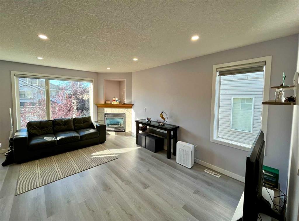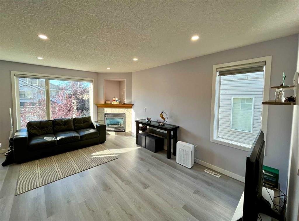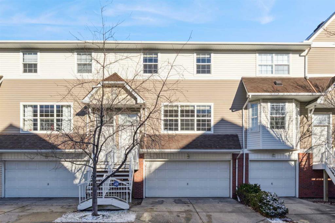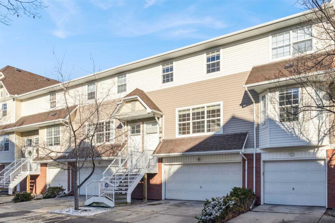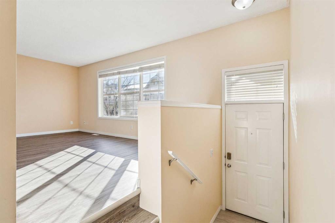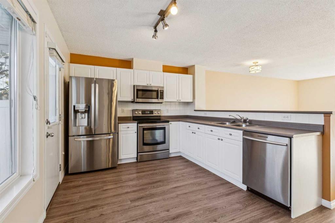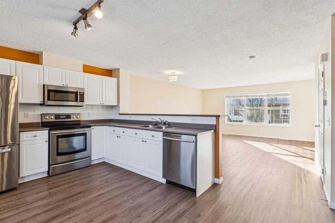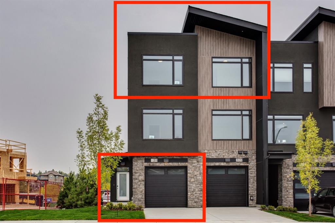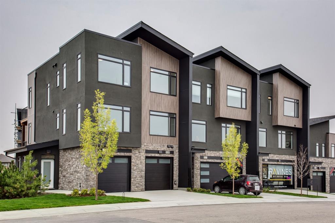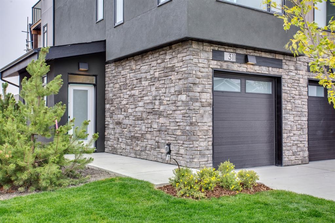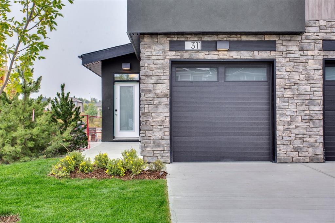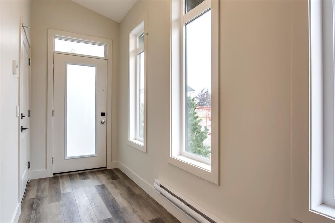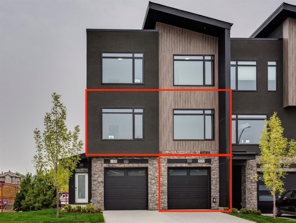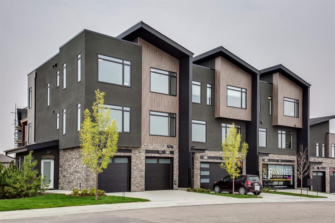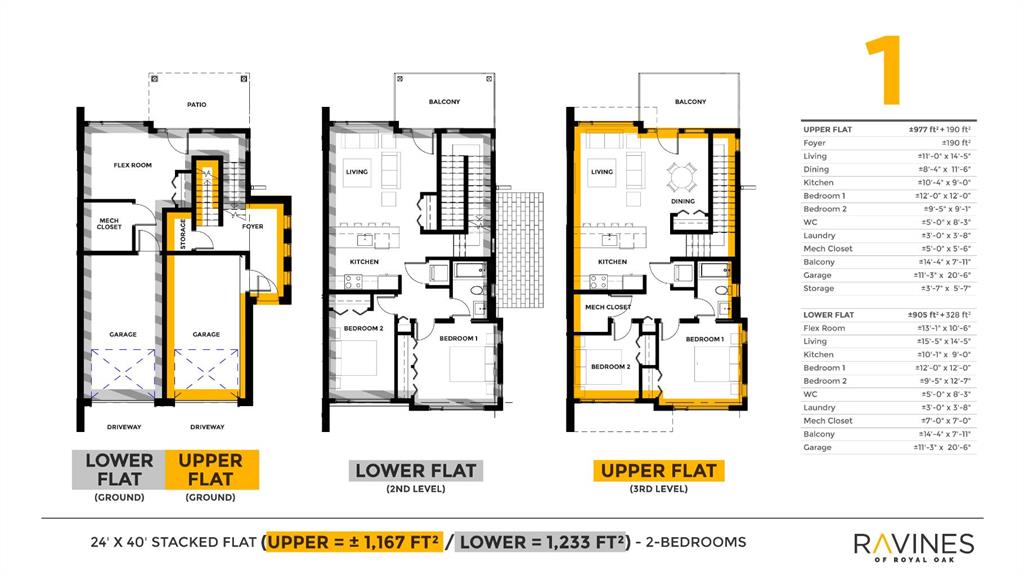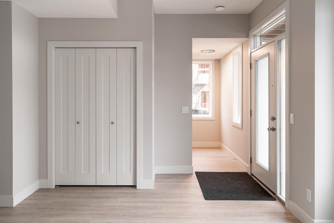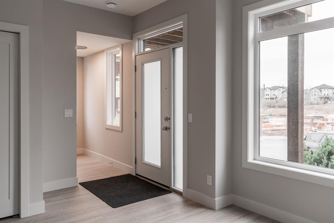124 Arbour Lake Court
Calgary T3G 0H6
MLS® Number: A2271072
$ 489,000
3
BEDROOMS
2 + 1
BATHROOMS
1,317
SQUARE FEET
2025
YEAR BUILT
Welcome to Arbour Lake West! This sun-splashed 3-bed, 2.5-bath Cantiro townhome pairs modern design with Calgary’s only NW lake-access lifestyle. The main level is bright and open with oversized windows and seamless flow for everyday living and entertaining. Upstairs, three well-proportioned bedrooms include a serene primary with ensuite, plus convenient laundry and great storage. A titled parking stall keeps life simple. Step outside to everything: Crowfoot LRT, Crowfoot Crossing shops and restaurants, Melcor YMCA, parks/playgrounds, and the community’s private lake for year-round fun—swimming and paddling in summer, skating in winter, and community events on the beach. Quick access to Crowchild & Stoney Trail gets you across the city or out to the Rockies in no time. This is turnkey, low-maintenance living in one of Calgary’s most sought-after, family-friendly communities. Key details: 3 beds | 2.5 baths | titled parking | big windows & tons of natural light | lake privileges (HOA/RA fee) | close to LRT, shopping & schools.
| COMMUNITY | Arbour Lake |
| PROPERTY TYPE | Row/Townhouse |
| BUILDING TYPE | Five Plus |
| STYLE | 3 Storey |
| YEAR BUILT | 2025 |
| SQUARE FOOTAGE | 1,317 |
| BEDROOMS | 3 |
| BATHROOMS | 3.00 |
| BASEMENT | None |
| AMENITIES | |
| APPLIANCES | Dishwasher, Electric Stove, Microwave Hood Fan, Refrigerator, Washer/Dryer Stacked, Window Coverings |
| COOLING | None |
| FIREPLACE | N/A |
| FLOORING | Carpet, Vinyl Plank |
| HEATING | Forced Air |
| LAUNDRY | Upper Level |
| LOT FEATURES | See Remarks |
| PARKING | Stall |
| RESTRICTIONS | None Known |
| ROOF | Asphalt Shingle |
| TITLE | Fee Simple |
| BROKER | Creekside Realty |
| ROOMS | DIMENSIONS (m) | LEVEL |
|---|---|---|
| Entrance | 10`1" x 5`5" | Lower |
| 2pc Bathroom | 5`6" x 4`9" | Main |
| Living Room | 13`2" x 8`5" | Main |
| Kitchen | 13`7" x 9`1" | Main |
| Dining Room | 11`2" x 11`1" | Main |
| Flex Space | 5`6" x 5`4" | Main |
| Bedroom - Primary | 12`0" x 11`3" | Second |
| 3pc Ensuite bath | 7`6" x 4`11" | Second |
| Bedroom | 8`7" x 8`4" | Second |
| Bedroom | 8`5" x 8`1" | Second |
| 3pc Bathroom | 8`0" x 5`2" | Second |
| Laundry | 7`5" x 3`10" | Second |
| Balcony | 5`4" x 3`3" | Second |


