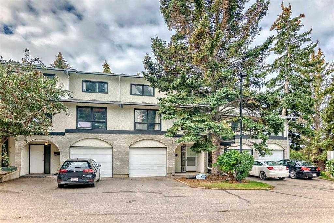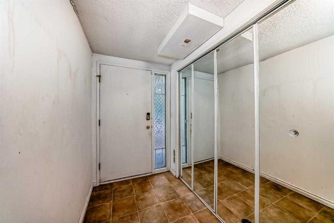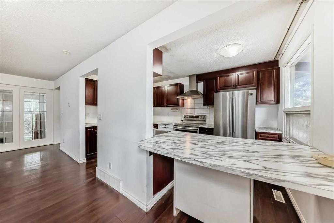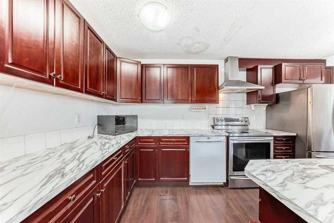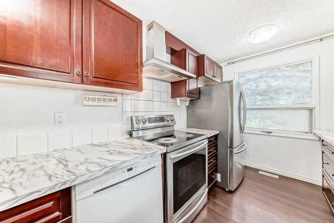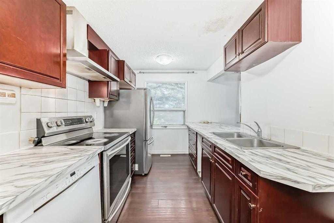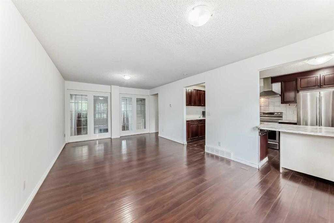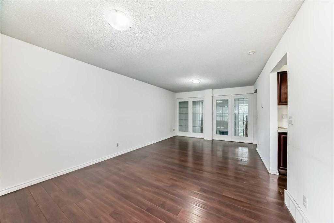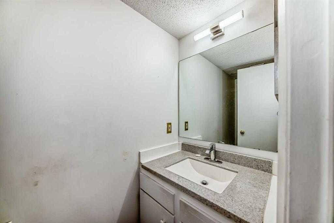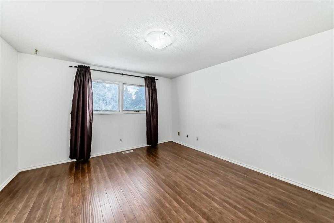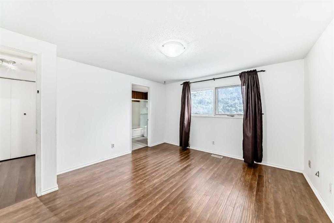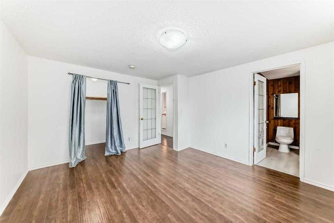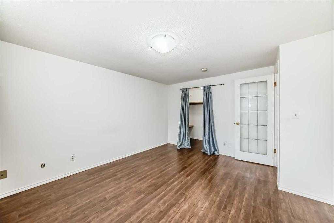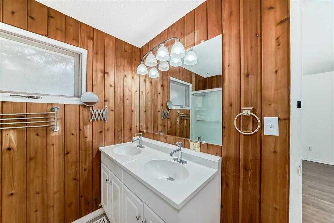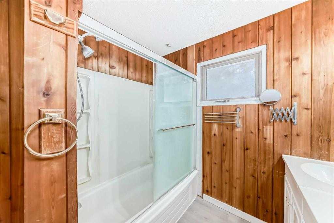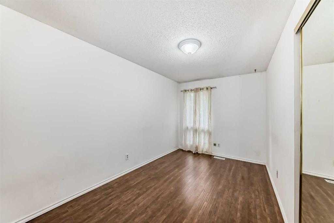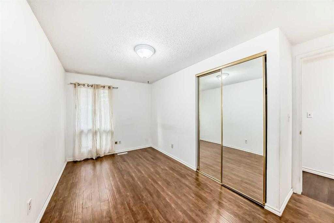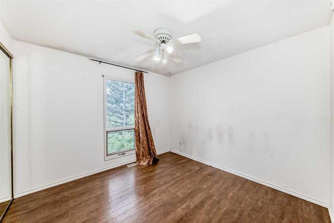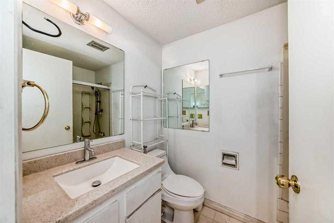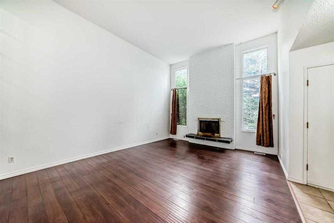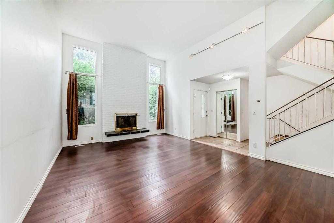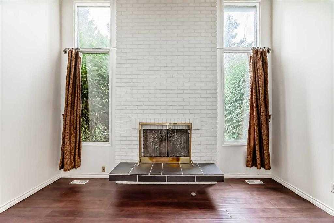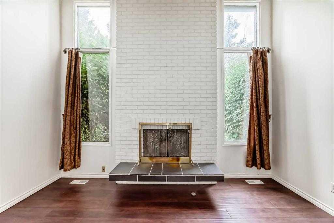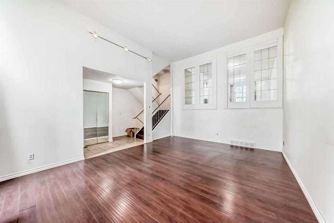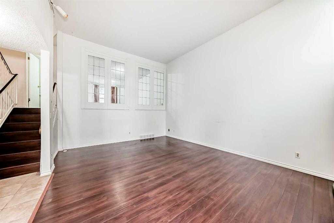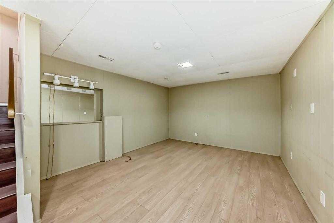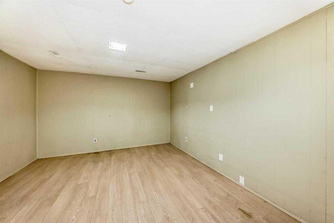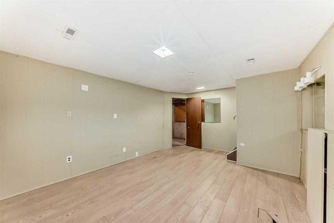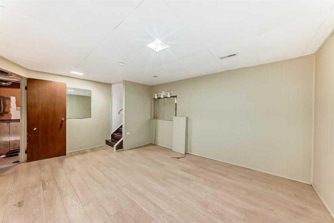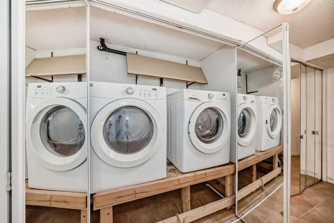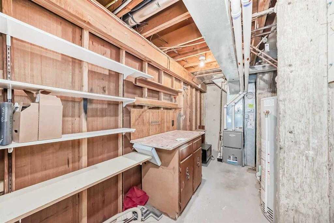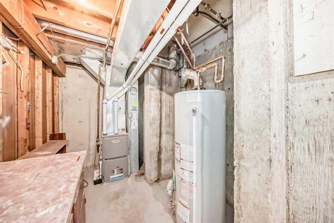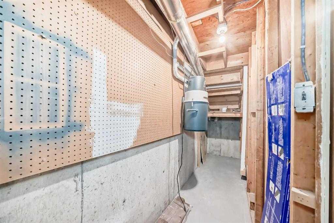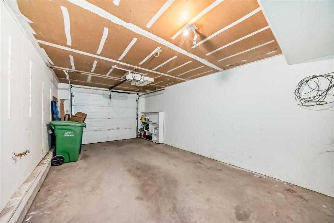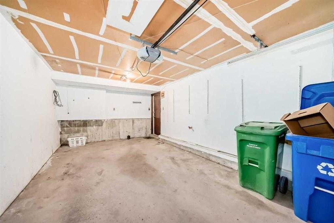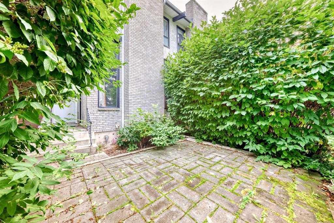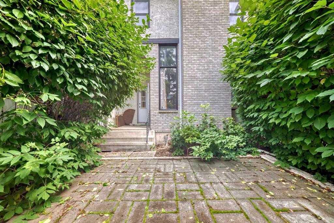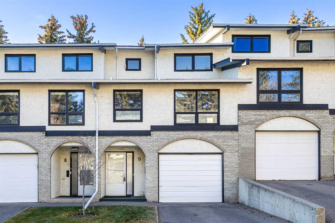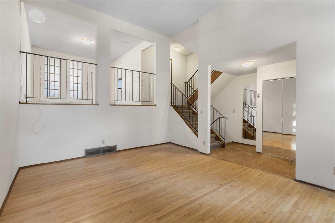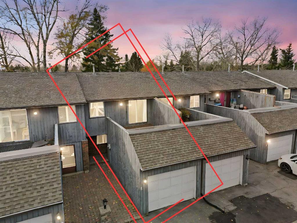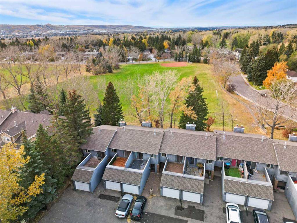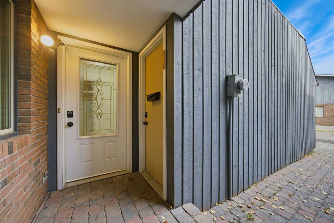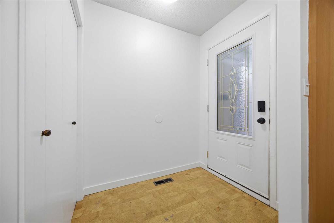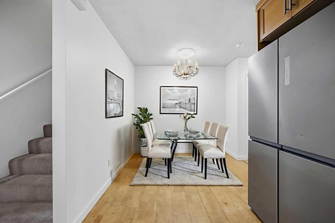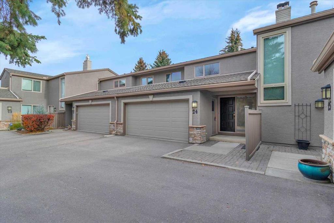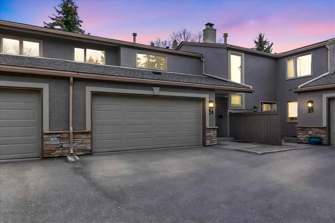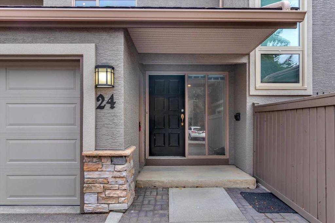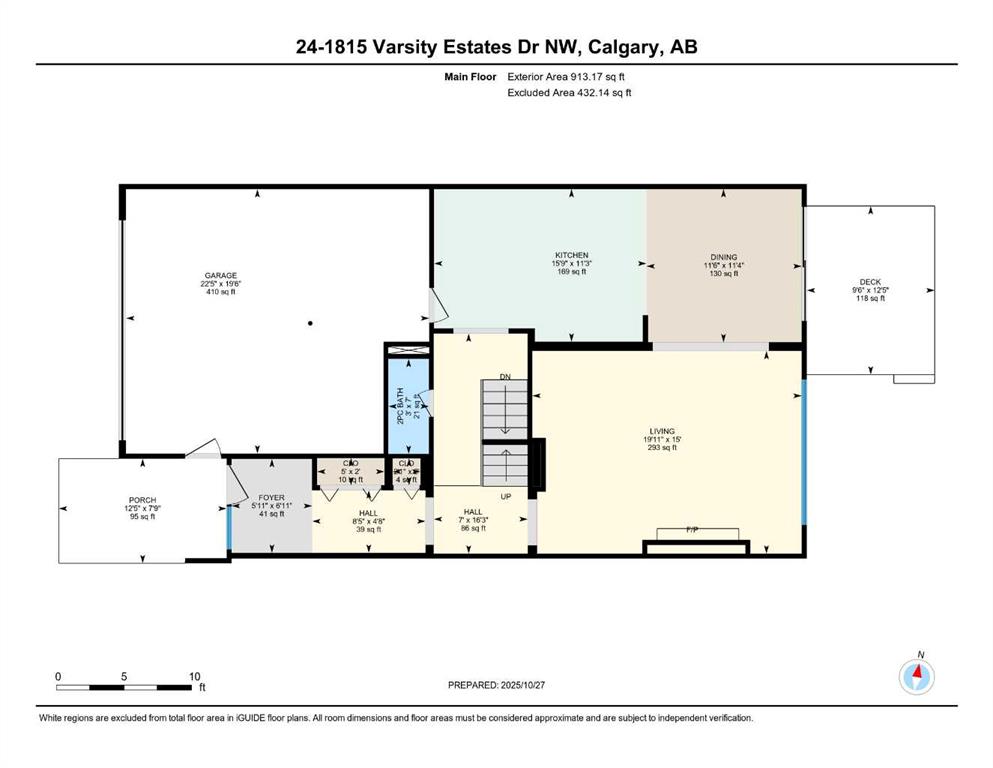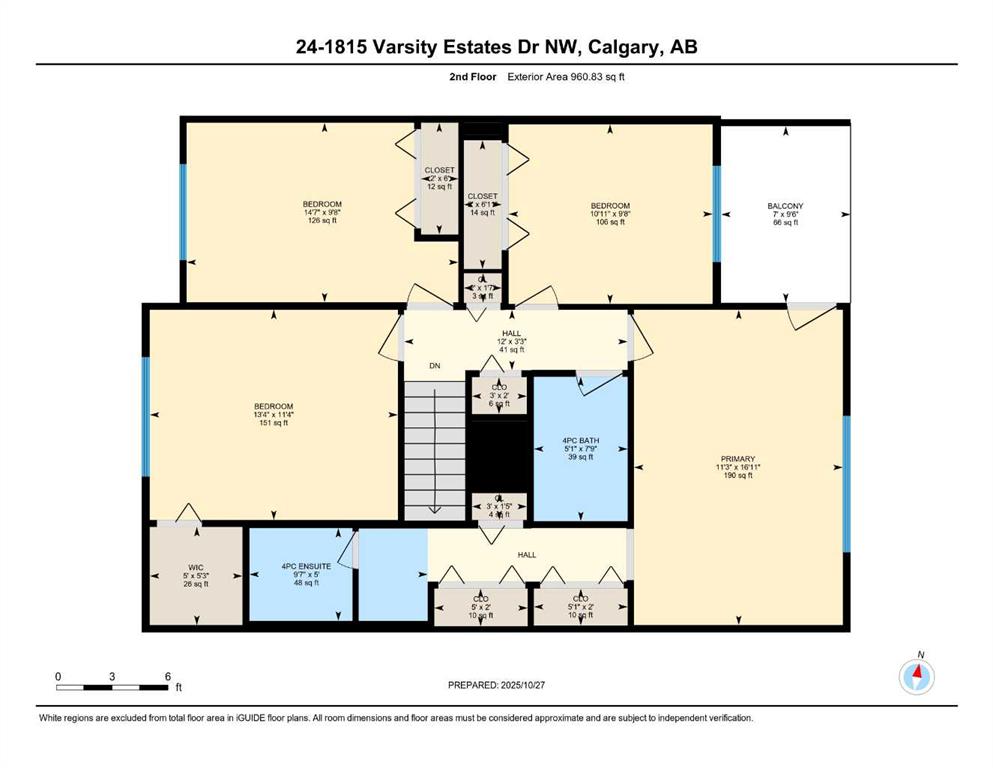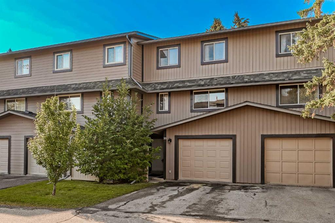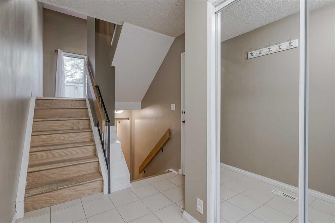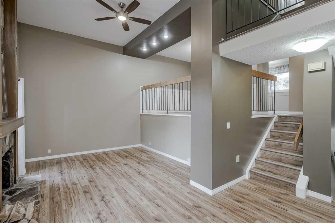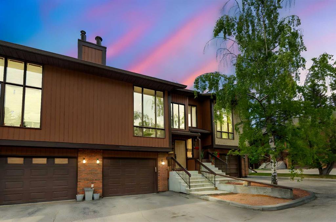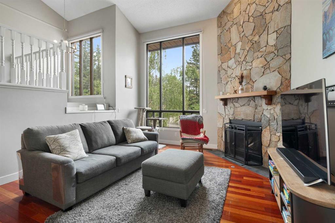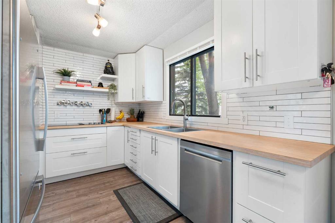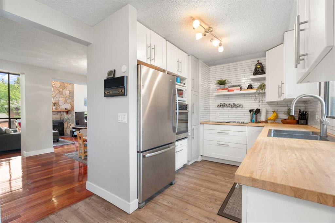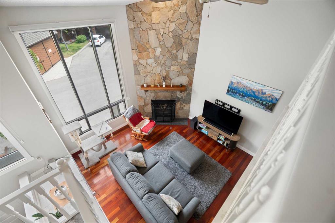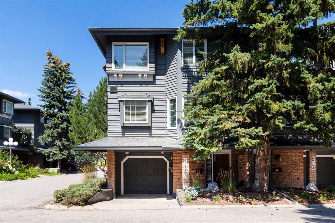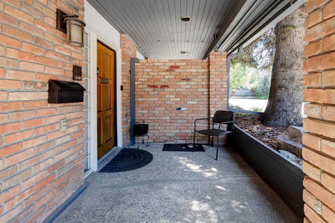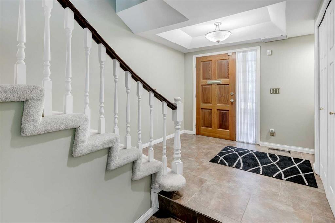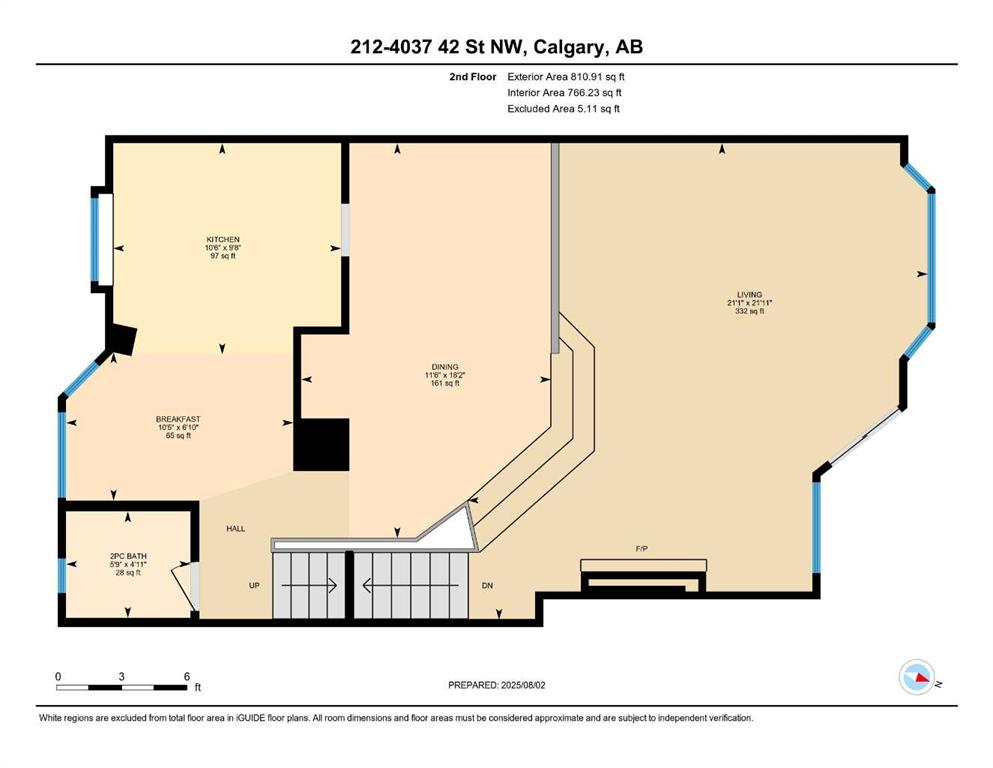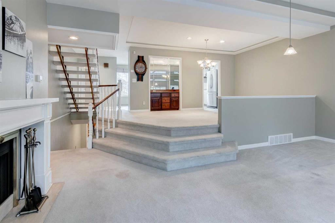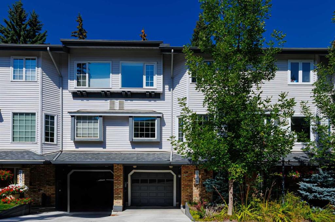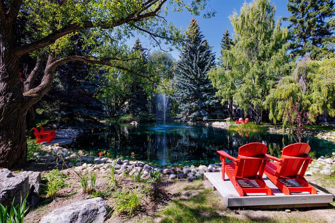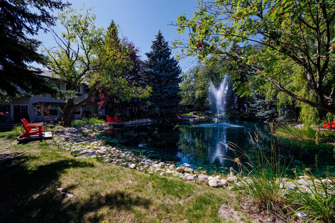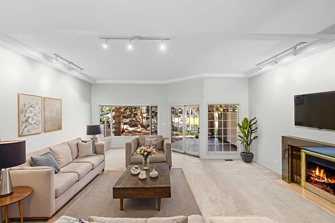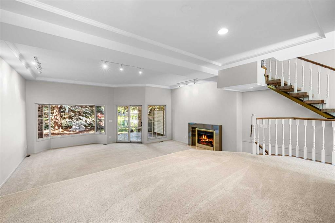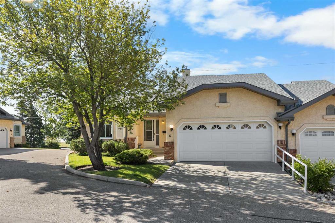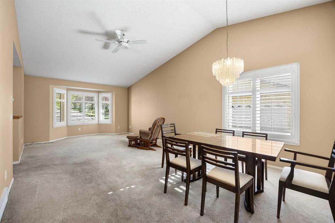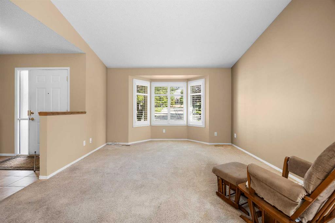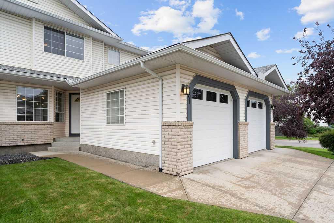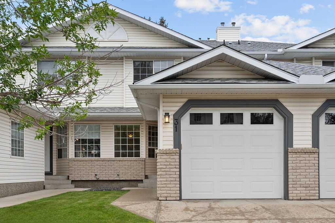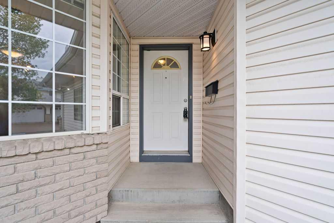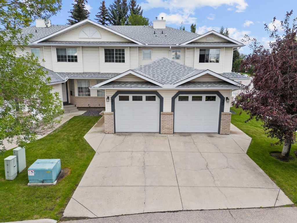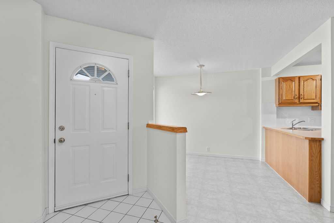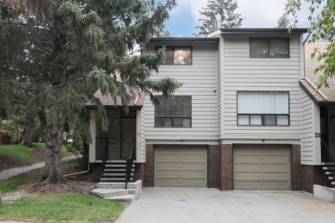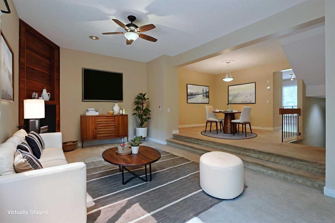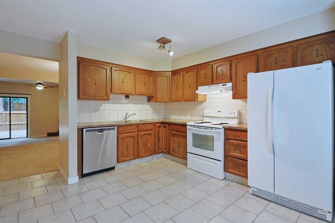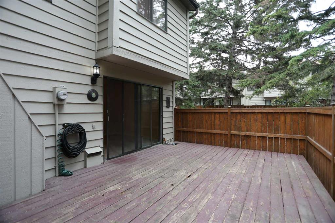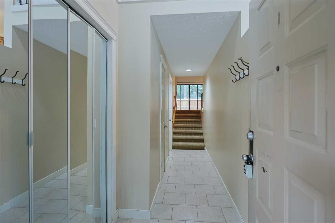5400 Dalhousie Drive NW
Calgary T3A 2B4
MLS® Number: A2270636
$ 479,900
3
BEDROOMS
2 + 1
BATHROOMS
1,602
SQUARE FEET
1975
YEAR BUILT
Welcome to 5400 Dalhousie &this sunny three bedroom Townhome in this exclusive condo complex just steps to Dalhousie Station / Shopping and LRT. Available For a quick possession. THIS BRIGHT &WELCOMING UNIT FEATURES LAMINATE FLOORS/ATTACHED GARAGE &SOUTH BACKYARD. Fabulous living room with a wood burning fireplace & soaring 12 ft ceilings. Eat -in kitchen & expansive open concept dining / family room overlooking the living room. A 2pce bathroom on the main level. Upstairs three great size bedrooms and two full baths. The master bedroom has a walk-in closet and a full 4 pce ensuite. Convenient main floor laundry. A finished rec room in the basement. Vistor parking and a park area are are just steps away from your front door. The private residents amenities come with indoor pool /squash court / games and party room. Minutes to top-notch schools, hospital , University
| COMMUNITY | Dalhousie |
| PROPERTY TYPE | Row/Townhouse |
| BUILDING TYPE | Five Plus |
| STYLE | 4 Level Split |
| YEAR BUILT | 1975 |
| SQUARE FOOTAGE | 1,602 |
| BEDROOMS | 3 |
| BATHROOMS | 3.00 |
| BASEMENT | Partial |
| AMENITIES | |
| APPLIANCES | Dishwasher, Dryer, Electric Stove, Garage Control(s), Microwave, Refrigerator, Washer, Window Coverings |
| COOLING | None |
| FIREPLACE | Brick Facing, Mantle, Wood Burning |
| FLOORING | Carpet, Ceramic Tile, Laminate, Linoleum |
| HEATING | Forced Air |
| LAUNDRY | In Hall |
| LOT FEATURES | Back Yard, Close to Clubhouse, Landscaped, Treed |
| PARKING | Single Garage Attached |
| RESTRICTIONS | Pet Restrictions or Board approval Required |
| ROOF | Asphalt Shingle |
| TITLE | Fee Simple |
| BROKER | RE/MAX Real Estate (Mountain View) |
| ROOMS | DIMENSIONS (m) | LEVEL |
|---|---|---|
| Family Room | 16`7" x 11`10" | Basement |
| 2pc Bathroom | Main | |
| Living Room | 13`8" x 18`2" | Main |
| Dining Room | 22`2" x 11`11" | Main |
| Kitchen | 9`7" x 8`3" | Main |
| Breakfast Nook | 8`3" x 5`6" | Main |
| Laundry | 6`11" x 3`0" | Second |
| Bedroom - Primary | 13`10" x 12`0" | Third |
| Bedroom | 9`9" x 9`8" | Third |
| Bedroom | 14`4" x 7`9" | Third |
| 4pc Ensuite bath | Third | |
| 4pc Bathroom | Third |


