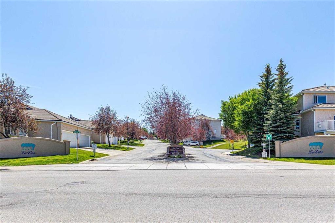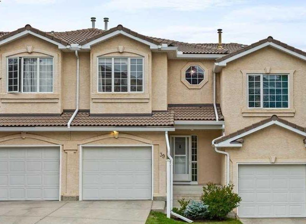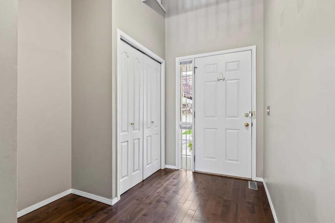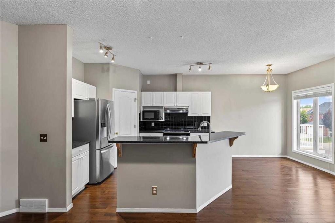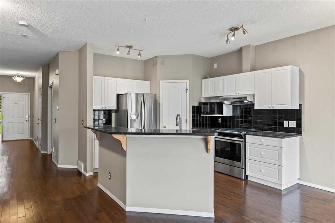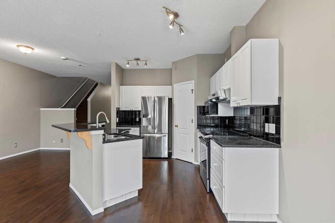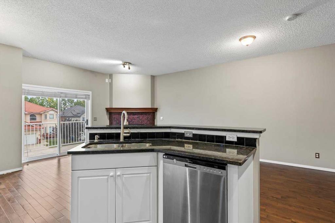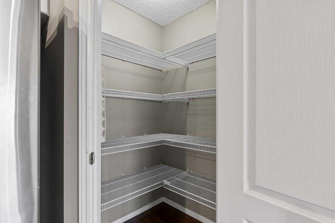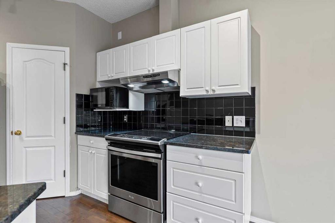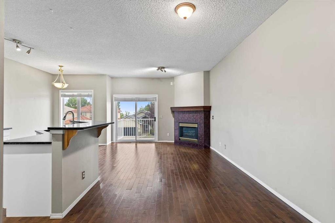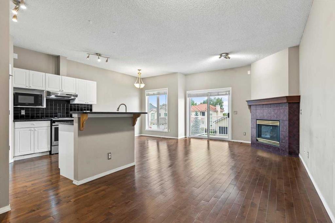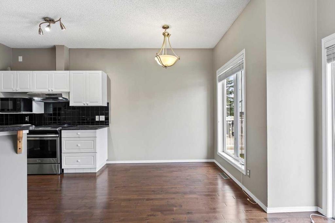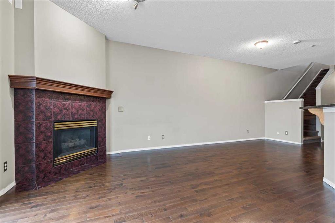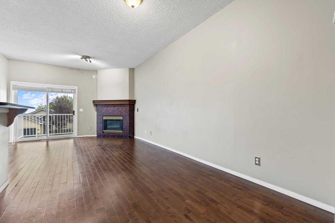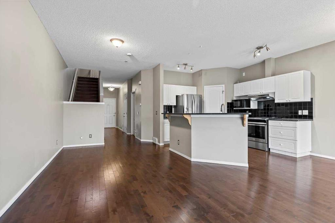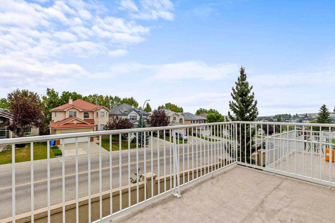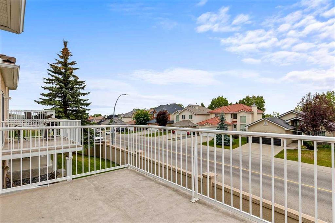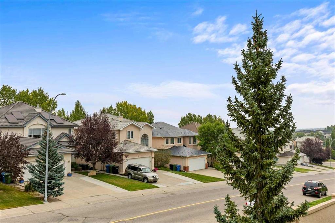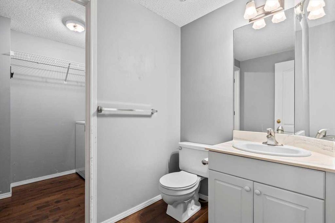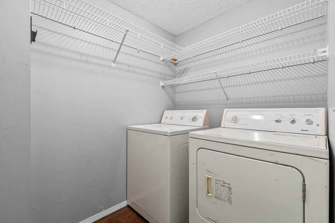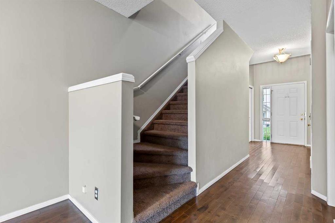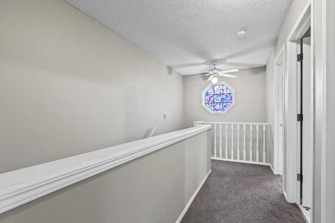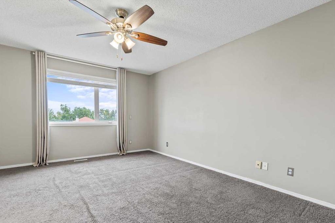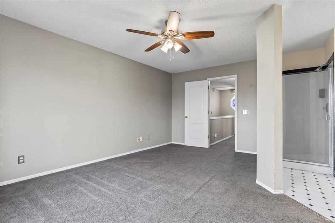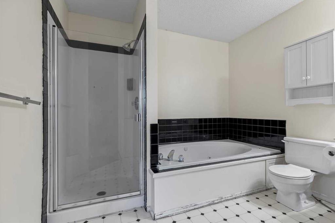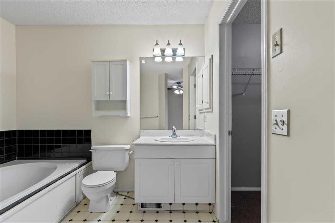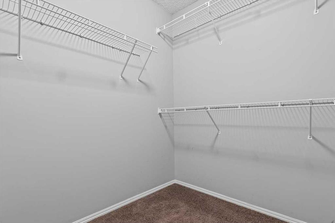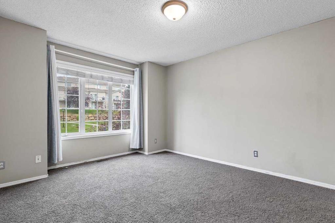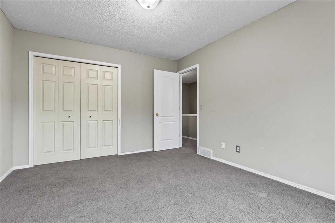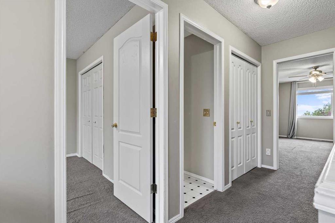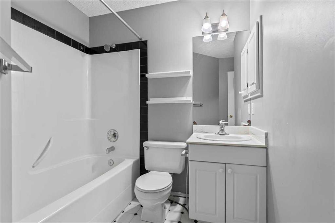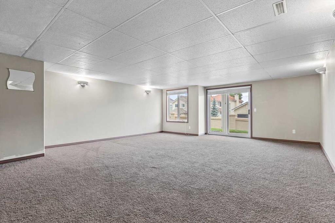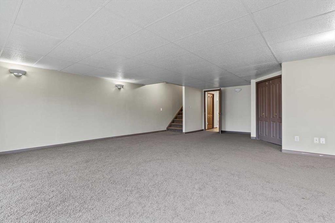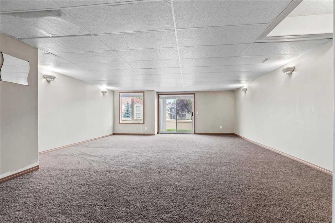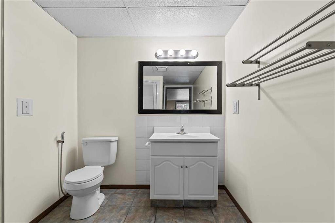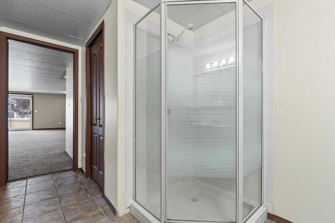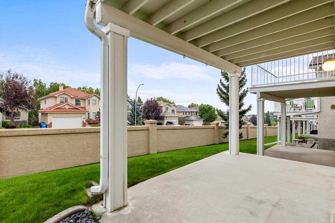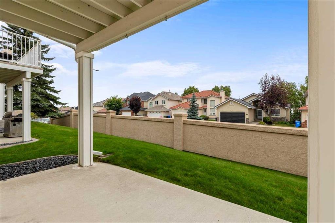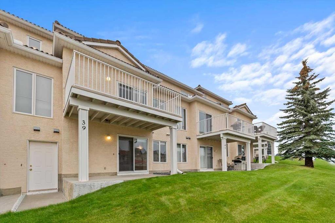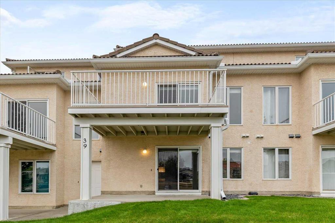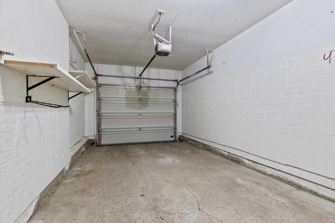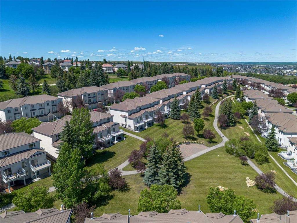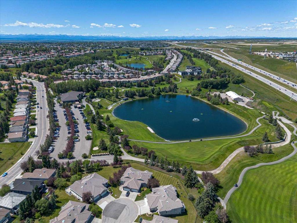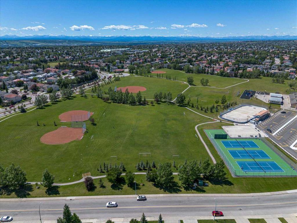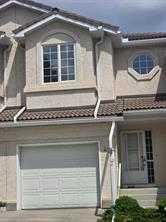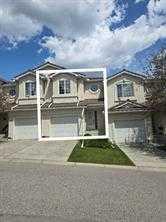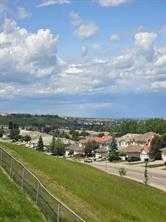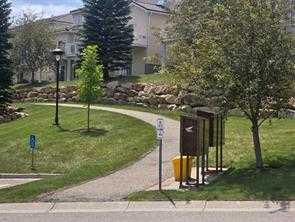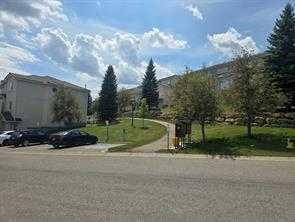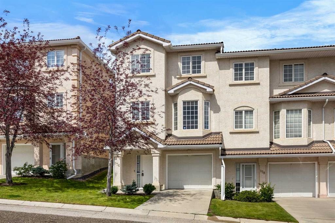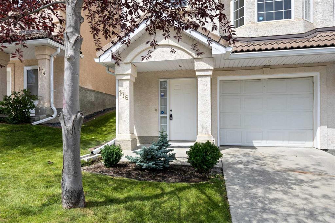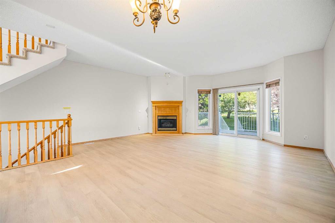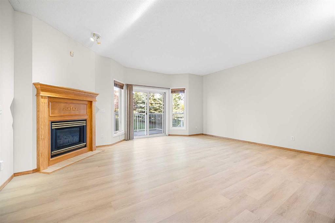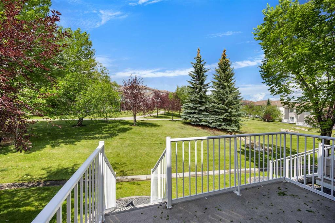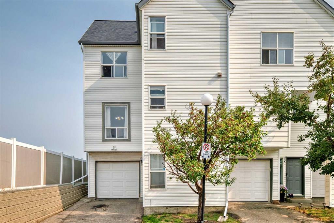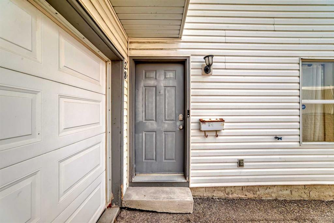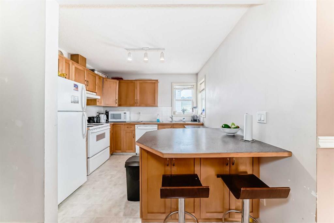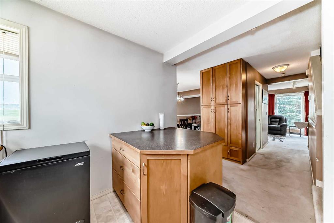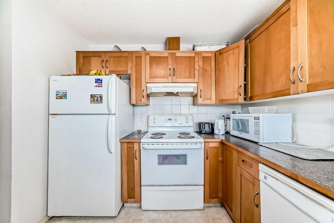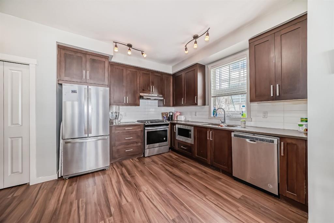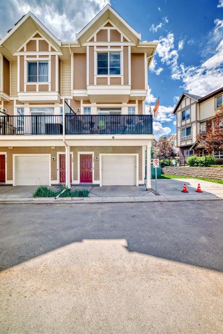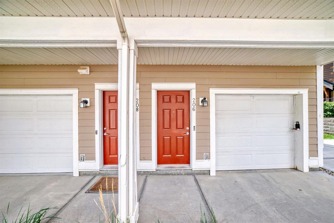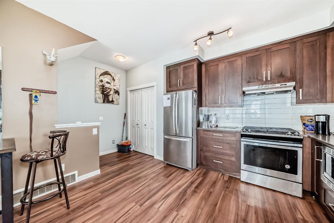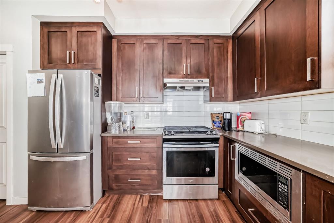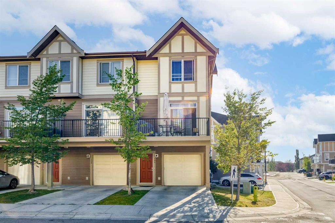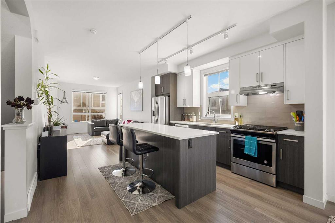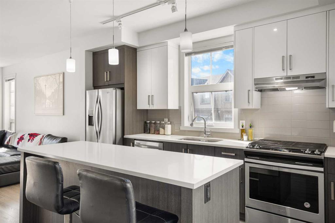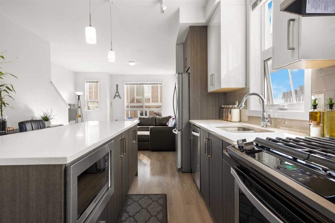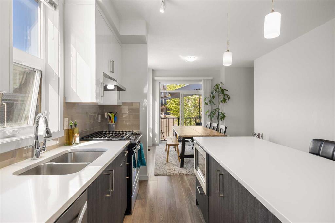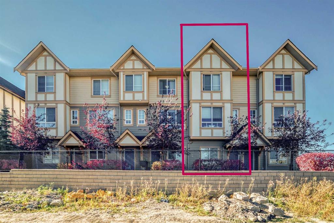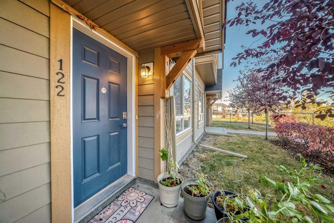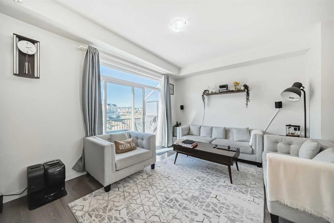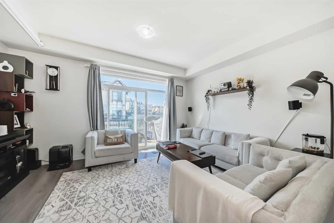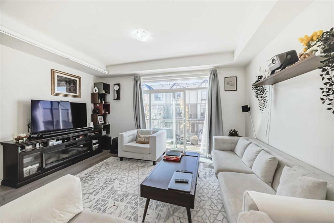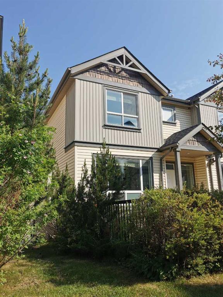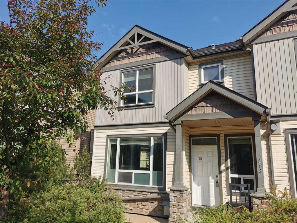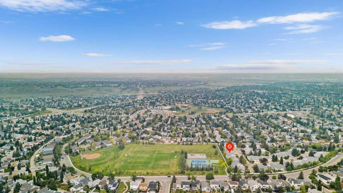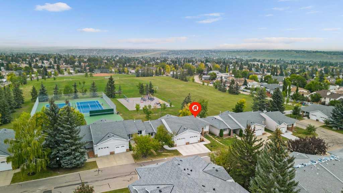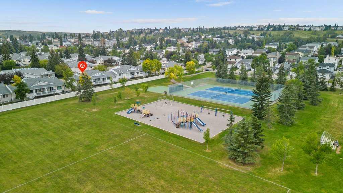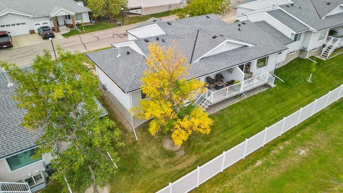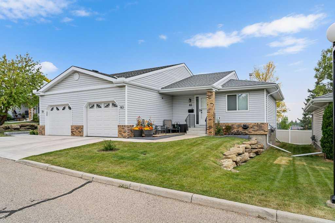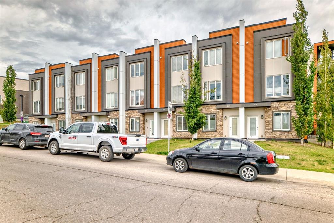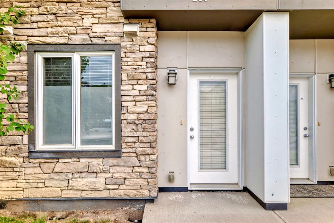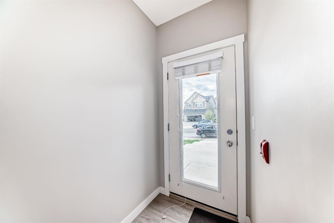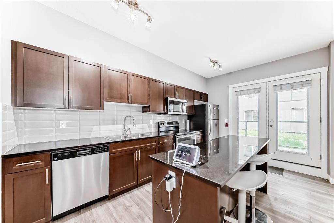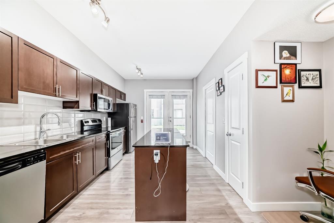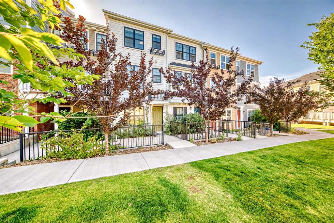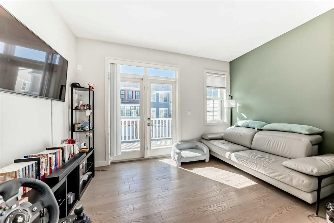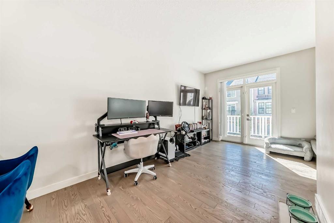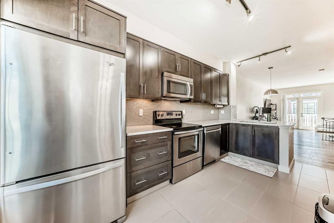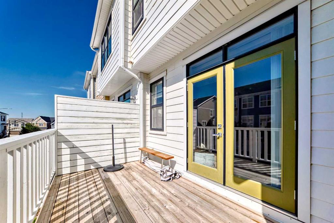39 Hamptons Link NW
Calgary T3A 5V9
MLS® Number: A2253721
$ 475,000
2
BEDROOMS
3 + 1
BATHROOMS
1,468
SQUARE FEET
1997
YEAR BUILT
Located in the sought-after La Vita complex, this inviting 2-bedroom, 3.5-bathroom townhome offers nearly 2,000 sq. ft. of finished living space, including a bright walk-out lower level. With its open concept floor plan, attached garage, and peaceful surroundings, this property is ideal for those seeking a low-maintenance lifestyle in one of NW Calgary’s most desirable neighbourhoods. The main floor boasts an open design, highlighted by expansive windows, gleaming hardwood floors, and the warmth of a gas fireplace. The kitchen is both functional and stylish, featuring granite counters, stainless steel appliances, a corner pantry, and a raised eating bar—perfect for both casual meals and entertaining. From the dining area, step onto your balcony, an ideal spot to barbecue or enjoy a morning coffee. A convenient powder room and laundry area are also found on this level. Upstairs you’ll find the primary suite which features a walk-in closet and 4-piece ensuite bathroom. The second bedroom is also spacious and another full bathroom completes this upper level. The fully finished walk-out basement adds more versatility, offering a spacious rec room with natural light, a full 4-piece bathroom, and a storage area. Whether you’re hosting guests, setting up a gym, or creating a hobby space, this level provides plenty of flexibility. Other highlights include a covered lower patio with direct access to landscaped green space, an attached single garage, and driveway parking for a second vehicle. Visitor parking is conveniently right across from this unit. Residents can take advantage of nearby amenities such as the Hamptons Golf Club, tennis courts, playgrounds, skating rink, and walking trails. Plus, Nose Hill Park, schools, shopping centres, COOP and major routes like Stoney Trail, Country Hills Blvd, and Shaganappi Trail are only a short drive away. This well-kept home in a quiet, well-managed complex presents an excellent opportunity in an outstanding NW location. Book your private showing today!
| COMMUNITY | Hamptons |
| PROPERTY TYPE | Row/Townhouse |
| BUILDING TYPE | Four Plex |
| STYLE | 2 Storey |
| YEAR BUILT | 1997 |
| SQUARE FOOTAGE | 1,468 |
| BEDROOMS | 2 |
| BATHROOMS | 4.00 |
| BASEMENT | Full, Walk-Out To Grade |
| AMENITIES | |
| APPLIANCES | Dishwasher, Range Hood, Refrigerator, Stove(s), Window Coverings |
| COOLING | None |
| FIREPLACE | Gas |
| FLOORING | Carpet, Hardwood, Linoleum, Tile |
| HEATING | Fireplace(s) |
| LAUNDRY | Laundry Room, Main Level |
| LOT FEATURES | Rectangular Lot |
| PARKING | Single Garage Attached |
| RESTRICTIONS | Pet Restrictions or Board approval Required |
| ROOF | Clay Tile |
| TITLE | Fee Simple |
| BROKER | Royal LePage Benchmark |
| ROOMS | DIMENSIONS (m) | LEVEL |
|---|---|---|
| Game Room | 19`4" x 28`6" | Basement |
| 3pc Bathroom | 6`11" x 13`0" | Basement |
| Dining Room | 6`7" x 8`10" | Main |
| Foyer | 7`10" x 8`4" | Main |
| Kitchen | 9`7" x 10`10" | Main |
| Laundry | 5`4" x 7`3" | Main |
| Living Room | 12`8" x 23`1" | Main |
| 2pc Bathroom | 5`0" x 7`3" | Main |
| Bedroom | 11`1" x 13`9" | Second |
| Bedroom - Primary | 12`2" x 16`6" | Second |
| Walk-In Closet | 6`8" x 7`0" | Second |
| 4pc Ensuite bath | 9`3" x 9`1" | Second |
| 4pc Bathroom | 9`5" x 8`0" | Second |

