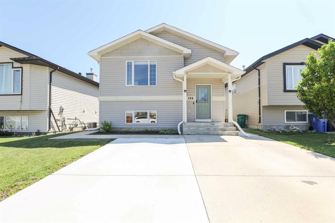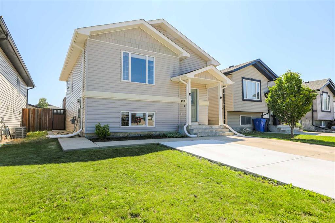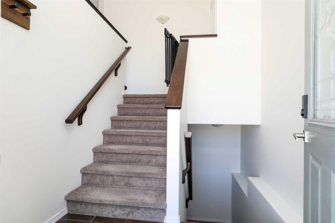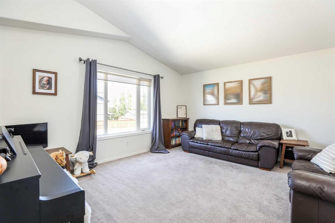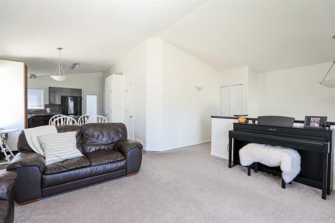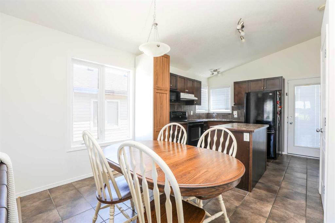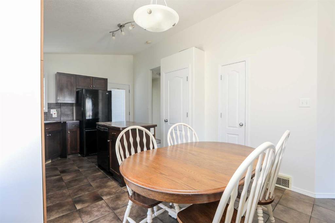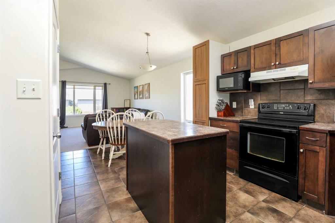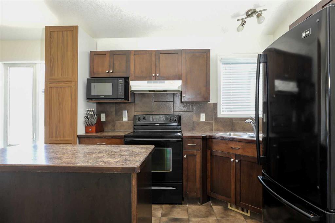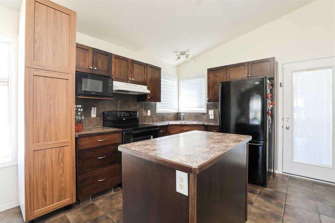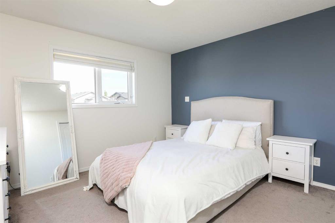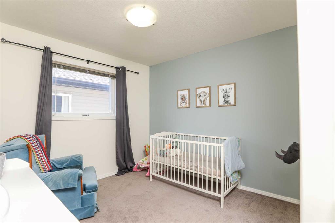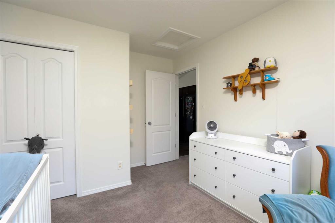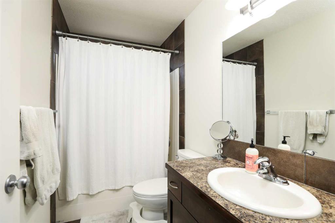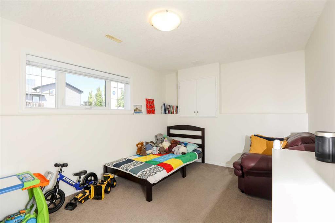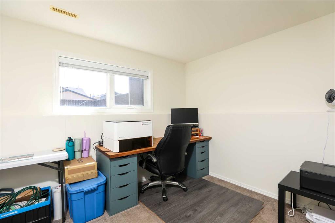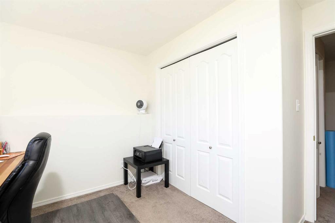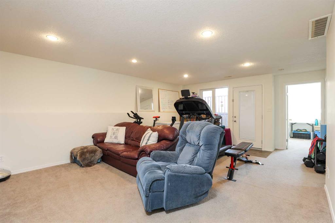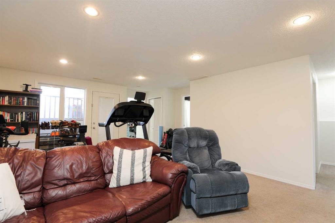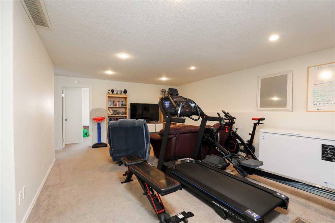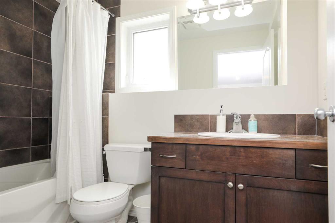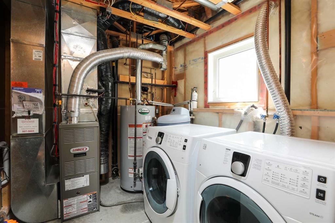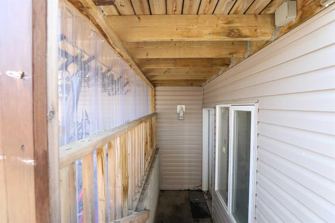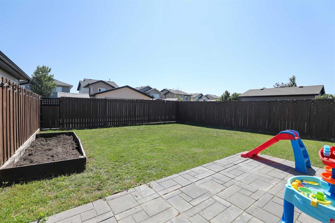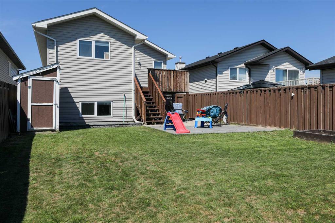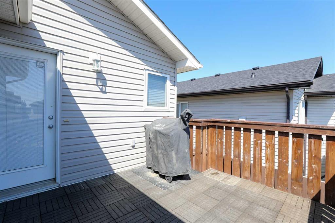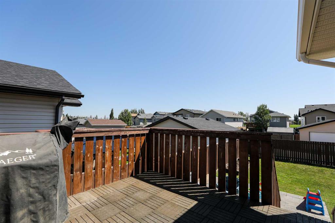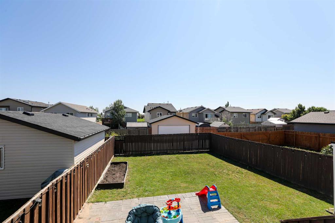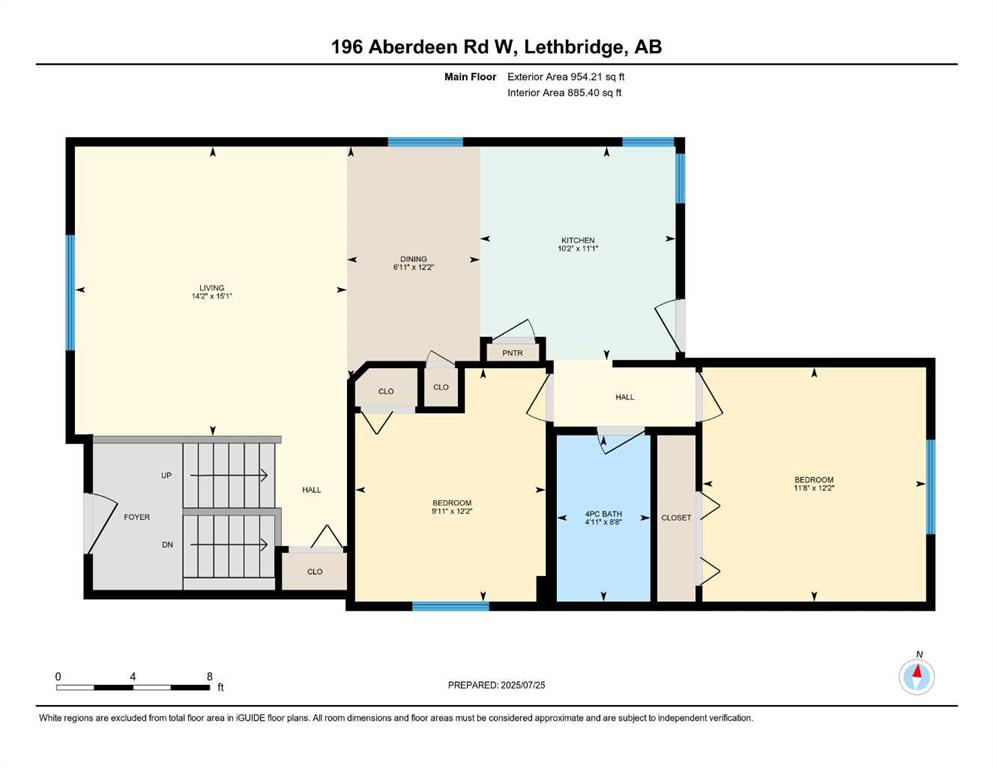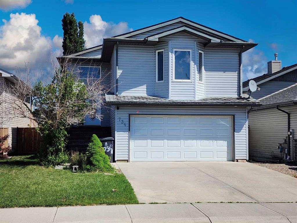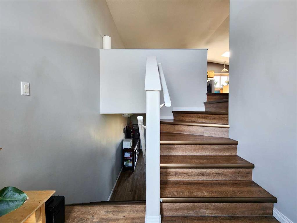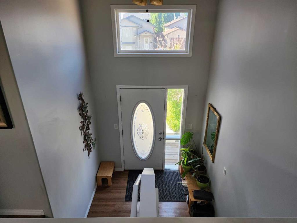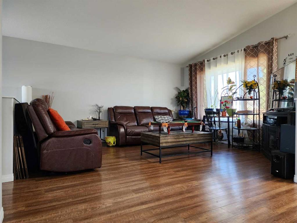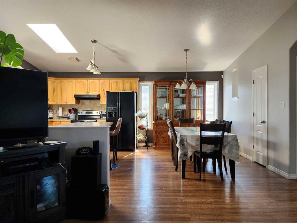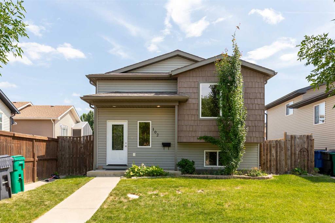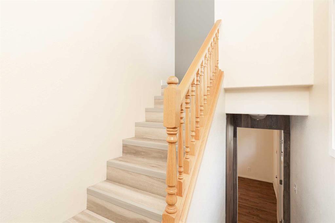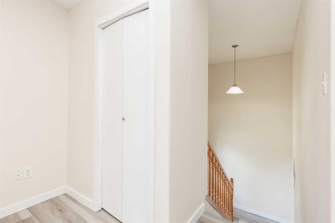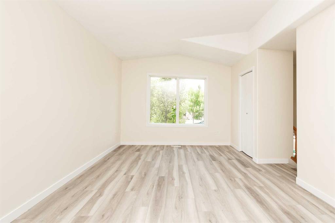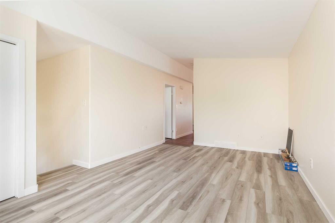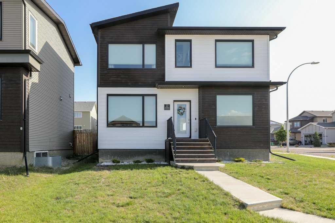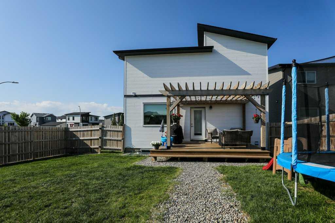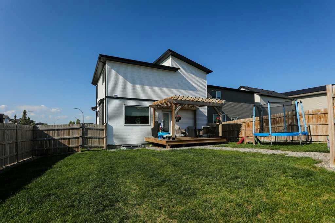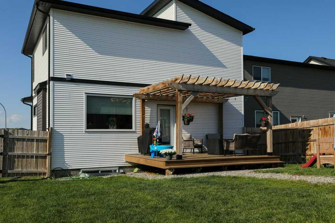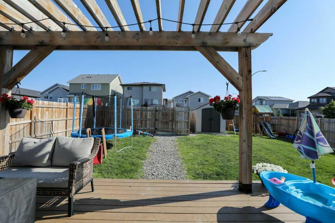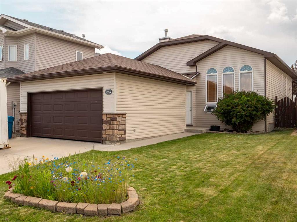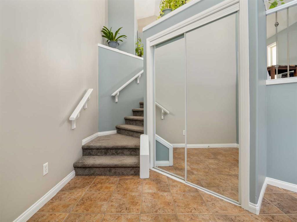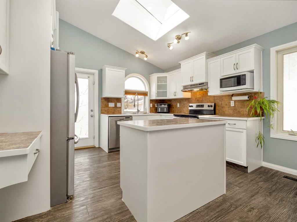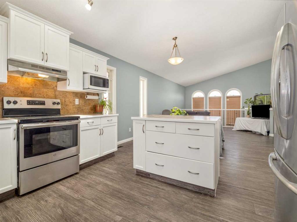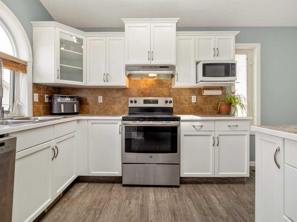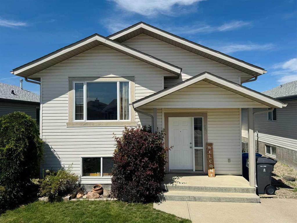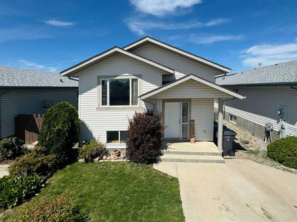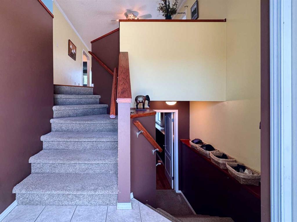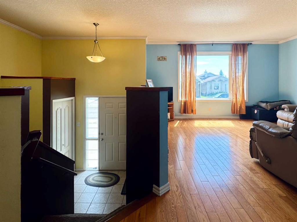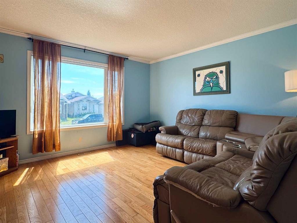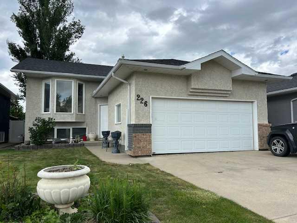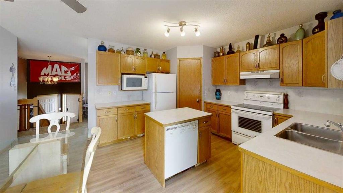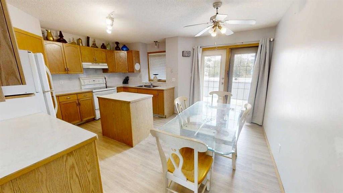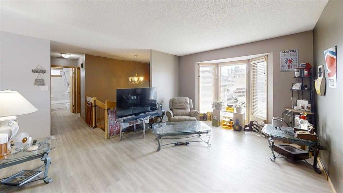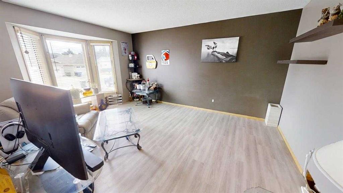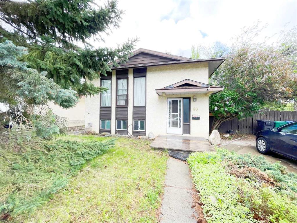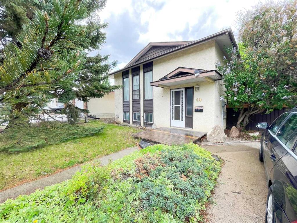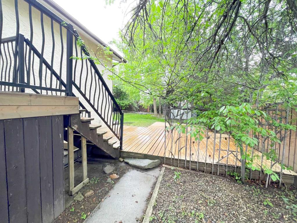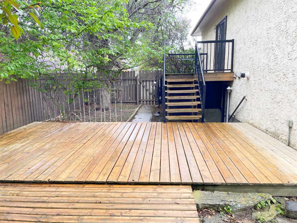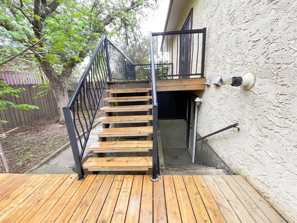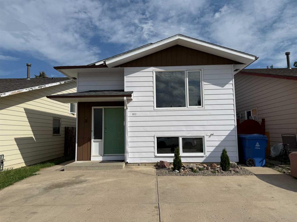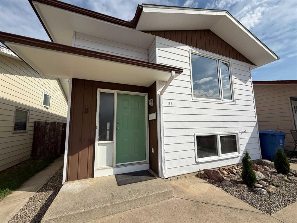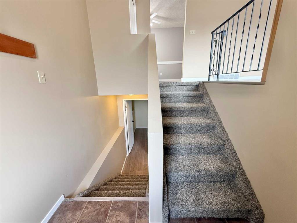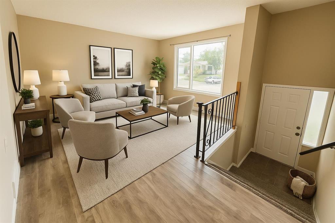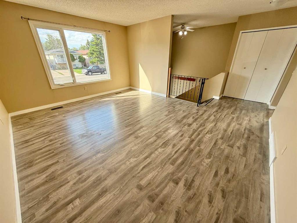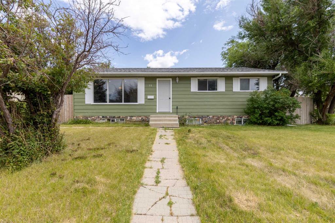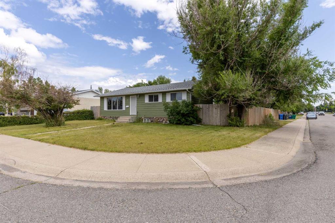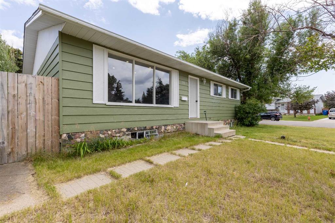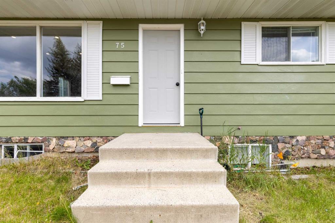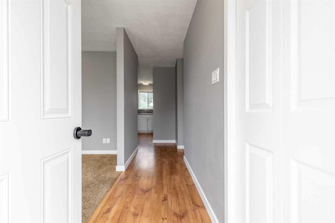196 Aberdeen Road W
Lethbridge T1J 0N1
MLS® Number: A2243281
$ 399,900
4
BEDROOMS
2 + 0
BATHROOMS
954
SQUARE FEET
2006
YEAR BUILT
A beautiful home with a well-laid-out floor plan offering 4 bedrooms and 2 full bathrooms across two levels. The main floor features soaring vaulted ceilings that create a bright and open living space, with two bedrooms and a full bath conveniently located upstairs. The kitchen opens directly onto a sunny back deck. Downstairs, you’ll find two additional bedrooms, a second full bath, and a walk-up basement with its own private entrance, offering great potential for extended family or future suite development. Located on a lot with a back lane, this property provides the opportunity to build a detached garage. Just minutes from parks, shopping, and schools, this home offers comfort, flexibility, and long-term potential in a fantastic location.
| COMMUNITY | West Highlands |
| PROPERTY TYPE | Detached |
| BUILDING TYPE | House |
| STYLE | Bi-Level |
| YEAR BUILT | 2006 |
| SQUARE FOOTAGE | 954 |
| BEDROOMS | 4 |
| BATHROOMS | 2.00 |
| BASEMENT | Finished, Full, Walk-Up To Grade |
| AMENITIES | |
| APPLIANCES | Dishwasher, Microwave, Refrigerator, Stove(s), Washer/Dryer, Window Coverings |
| COOLING | Central Air |
| FIREPLACE | N/A |
| FLOORING | Carpet, Tile |
| HEATING | Forced Air |
| LAUNDRY | In Basement |
| LOT FEATURES | Back Lane, Back Yard |
| PARKING | Parking Pad |
| RESTRICTIONS | None Known |
| ROOF | Asphalt Shingle |
| TITLE | Fee Simple |
| BROKER | 2 PERCENT REALTY |
| ROOMS | DIMENSIONS (m) | LEVEL |
|---|---|---|
| 4pc Bathroom | 0`0" x 0`0" | Basement |
| Bedroom | 14`5" x 9`10" | Basement |
| Bedroom | 10`3" x 10`6" | Basement |
| Game Room | 16`5" x 22`0" | Basement |
| Furnace/Utility Room | 7`2" x 8`5" | Basement |
| 4pc Bathroom | 0`0" x 0`0" | Main |
| Bedroom - Primary | 12`2" x 11`8" | Main |
| Bedroom | 12`2" x 9`11" | Main |
| Dining Room | 12`2" x 6`11" | Main |
| Kitchen | 11`1" x 10`2" | Main |
| Living Room | 15`1" x 14`2" | Main |

