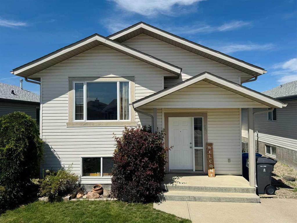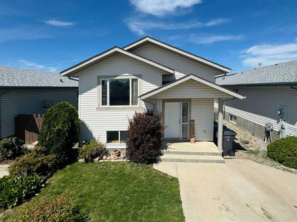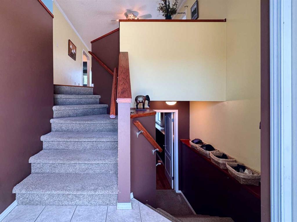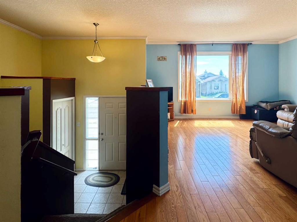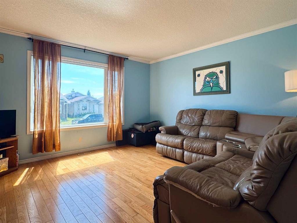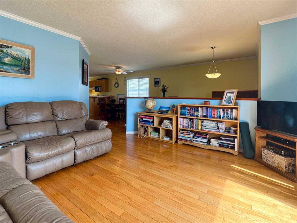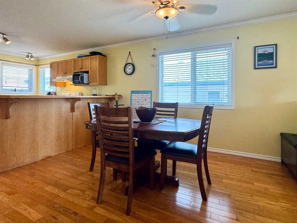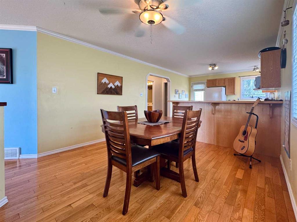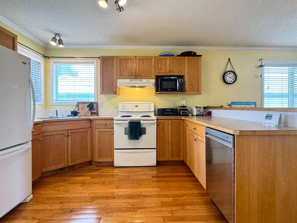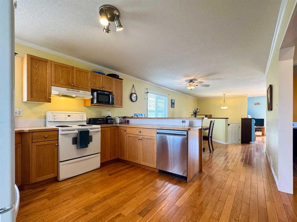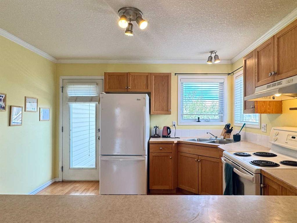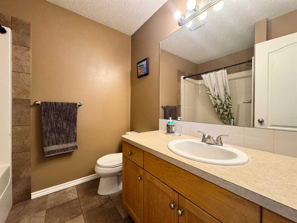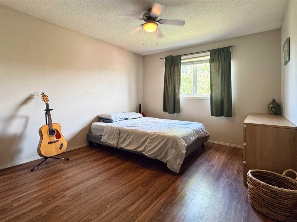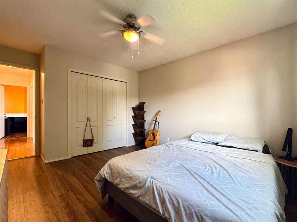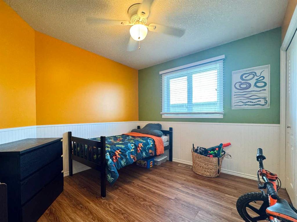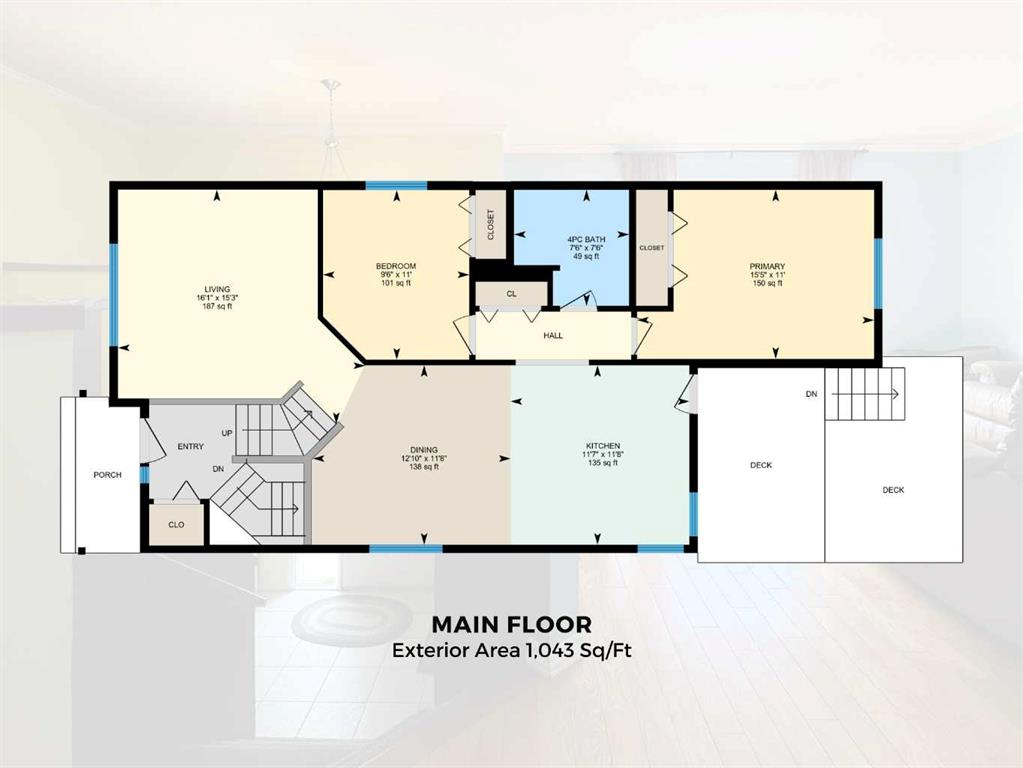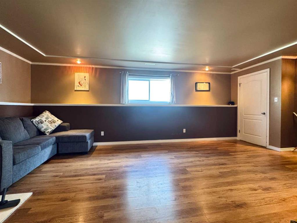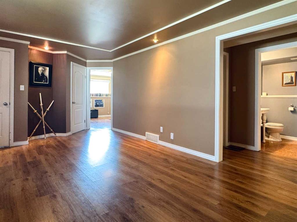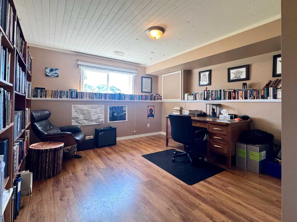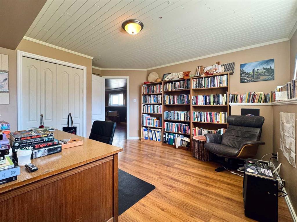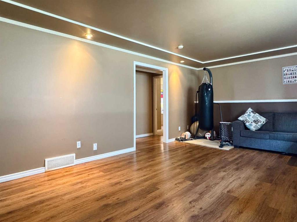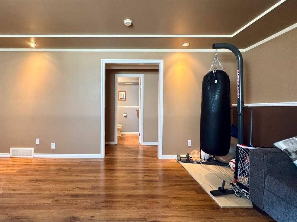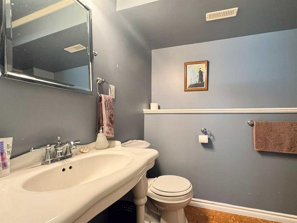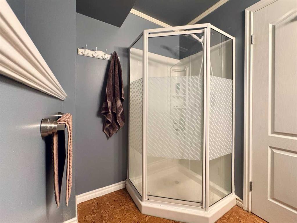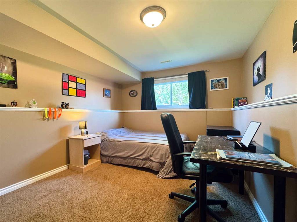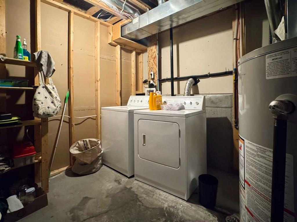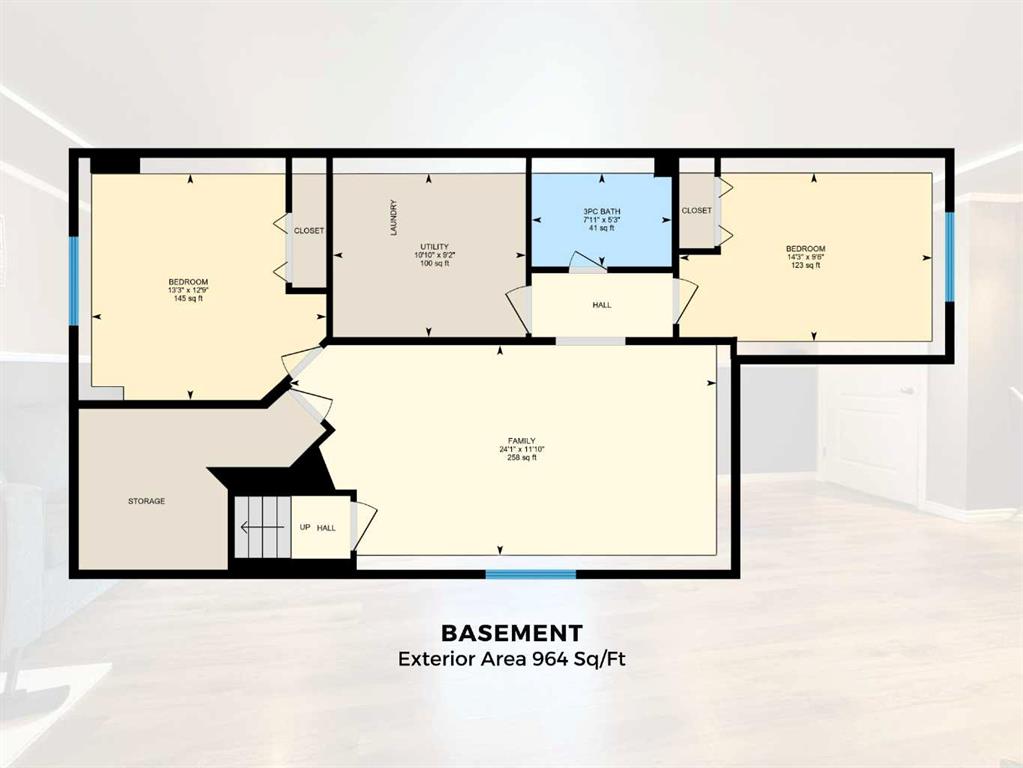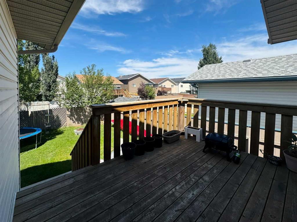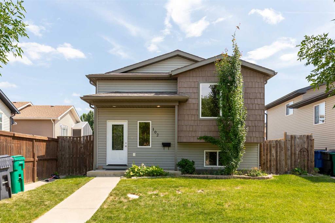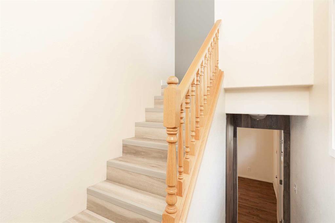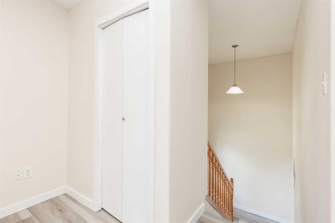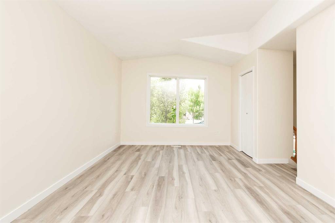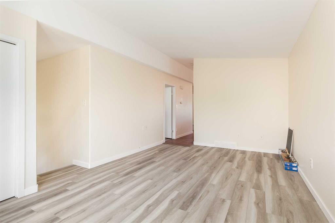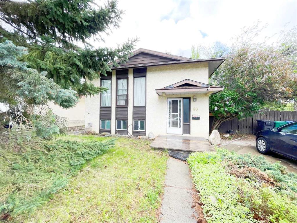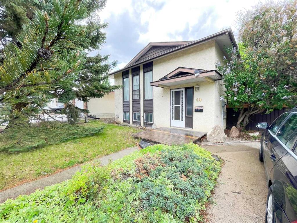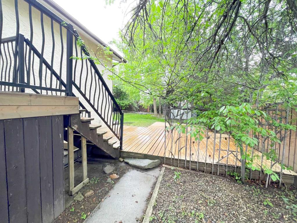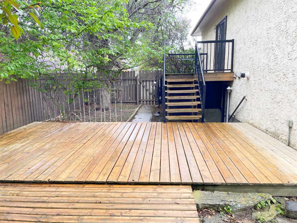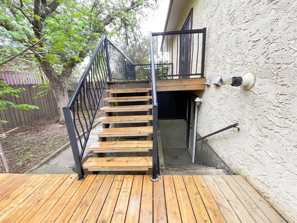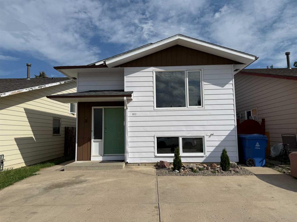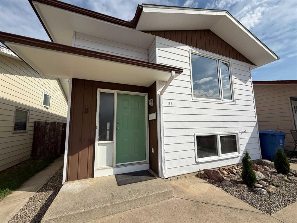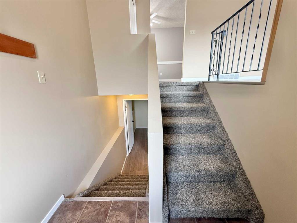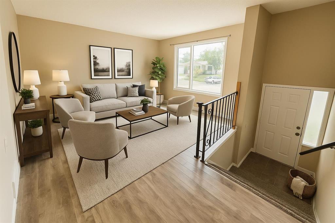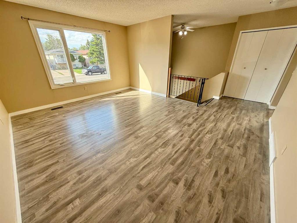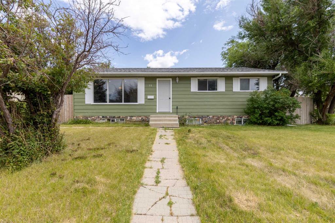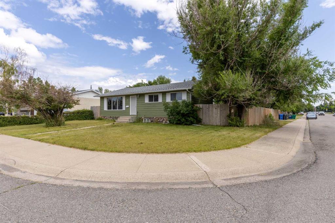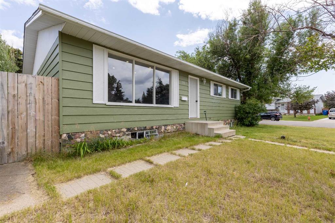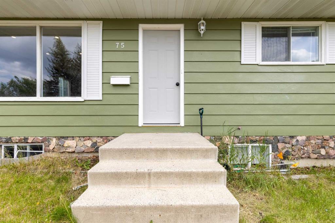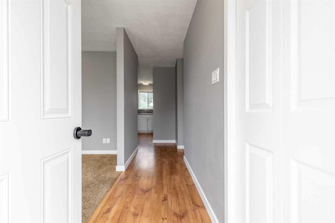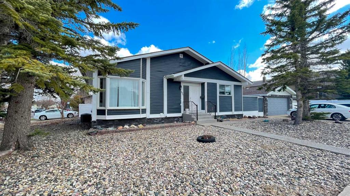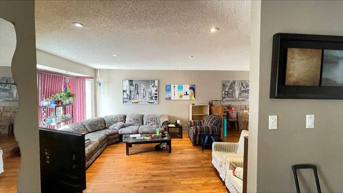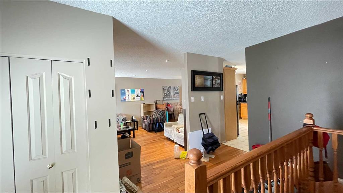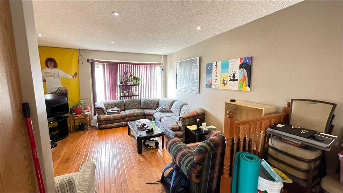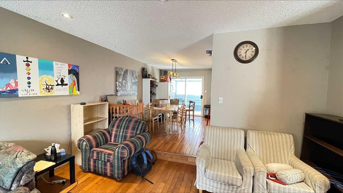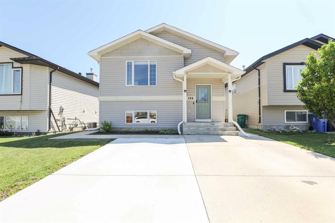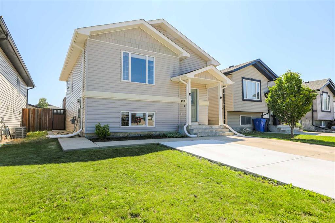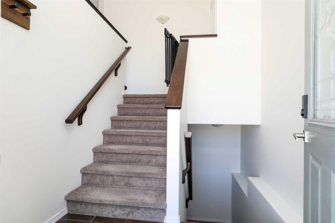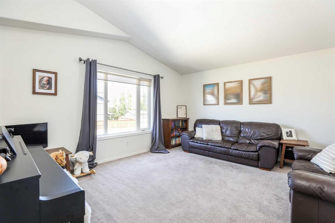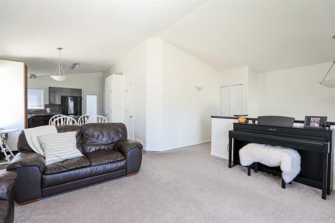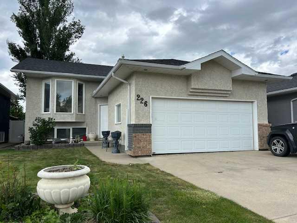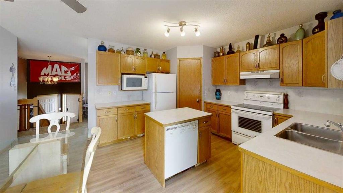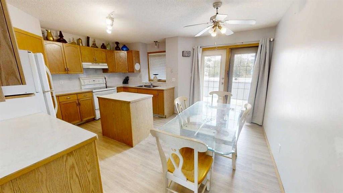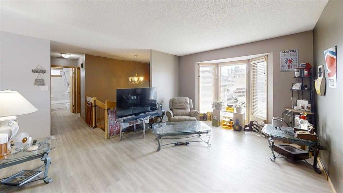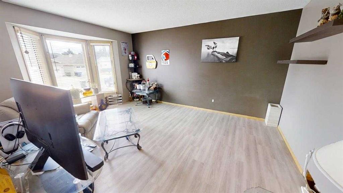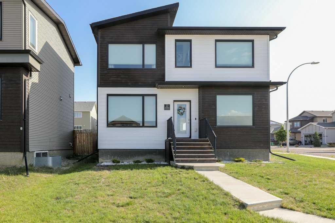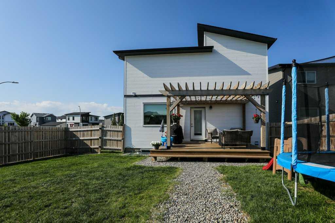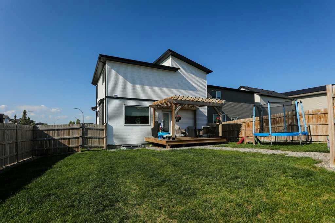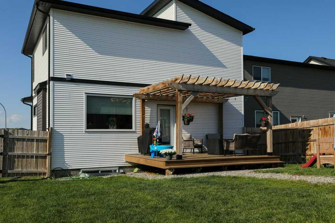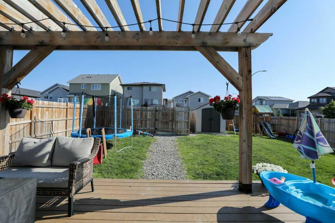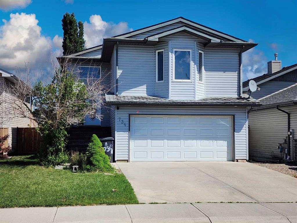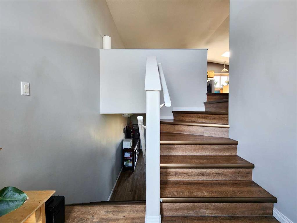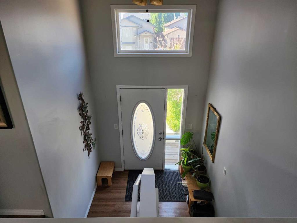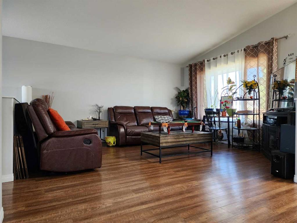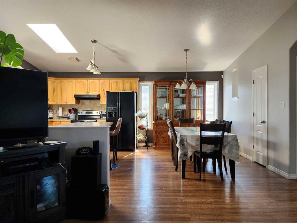67 Cowichan Court W
Lethbridge T1K 7V2
MLS® Number: A2242021
$ 375,000
4
BEDROOMS
2 + 0
BATHROOMS
1,043
SQUARE FEET
2002
YEAR BUILT
Welcome to 67 Cowichan Court W, a bright and inviting 4-bedroom, 2-bathroom home located in the heart of West Lethbridge. Just a short walk to schools, parks, shopping, and the YMCA, this home offers everyday convenience in a family-friendly neighbourhood. The main floor features a spacious living area filled with natural light, a functional kitchen and dining space with direct access to the backyard deck, plus the primary bedroom, a second bedroom, and a full 4-piece bathroom. Downstairs, you'll find a cosy family room, two more generously sized bedrooms, a 3-piece bathroom, a laundry/utility room, and extra storage under the stairs. With central A/C, hardwood floors on the main level, and a private, fenced yard, this home is move-in ready. Please view the video walkthrough in the links tab or on YouTube by searching for the home address.
| COMMUNITY | Indian Battle Heights |
| PROPERTY TYPE | Detached |
| BUILDING TYPE | House |
| STYLE | Bi-Level |
| YEAR BUILT | 2002 |
| SQUARE FOOTAGE | 1,043 |
| BEDROOMS | 4 |
| BATHROOMS | 2.00 |
| BASEMENT | Finished, Full |
| AMENITIES | |
| APPLIANCES | Dishwasher, Dryer, Range Hood, Refrigerator, Stove(s), Washer, Window Coverings |
| COOLING | Central Air |
| FIREPLACE | N/A |
| FLOORING | Carpet, Hardwood, Laminate, Tile |
| HEATING | Forced Air, Natural Gas |
| LAUNDRY | In Basement |
| LOT FEATURES | Back Yard, Rectangular Lot |
| PARKING | Off Street |
| RESTRICTIONS | None Known |
| ROOF | Asphalt Shingle |
| TITLE | Fee Simple |
| BROKER | Royal Lepage South Country - Lethbridge |
| ROOMS | DIMENSIONS (m) | LEVEL |
|---|---|---|
| 3pc Bathroom | 5`3" x 7`11" | Basement |
| Bedroom | 12`9" x 13`3" | Basement |
| Bedroom | 9`6" x 14`3" | Basement |
| Family Room | 11`10" x 24`1" | Basement |
| Furnace/Utility Room | 9`2" x 10`10" | Basement |
| 4pc Bathroom | 7`6" x 7`6" | Main |
| Bedroom | 11`0" x 9`6" | Main |
| Dining Room | 11`8" x 12`10" | Main |
| Kitchen | 11`8" x 11`7" | Main |
| Living Room | 15`3" x 16`1" | Main |
| Bedroom - Primary | 11`0" x 15`5" | Main |

