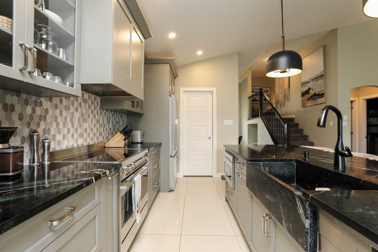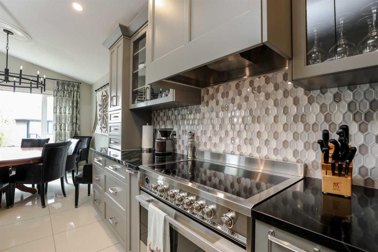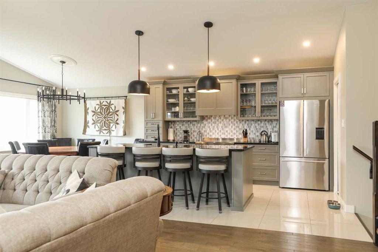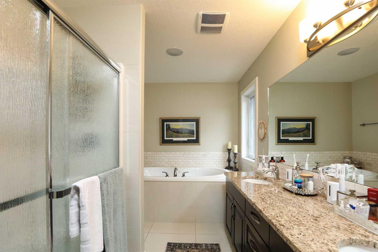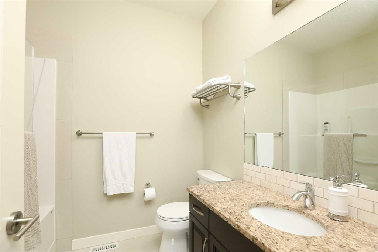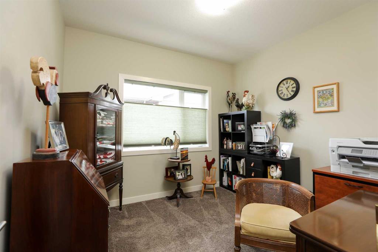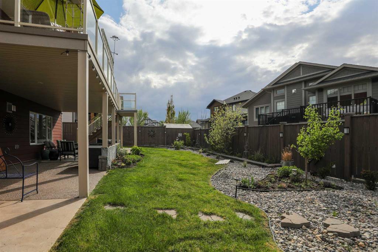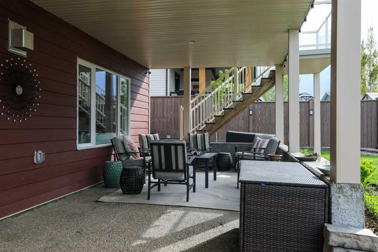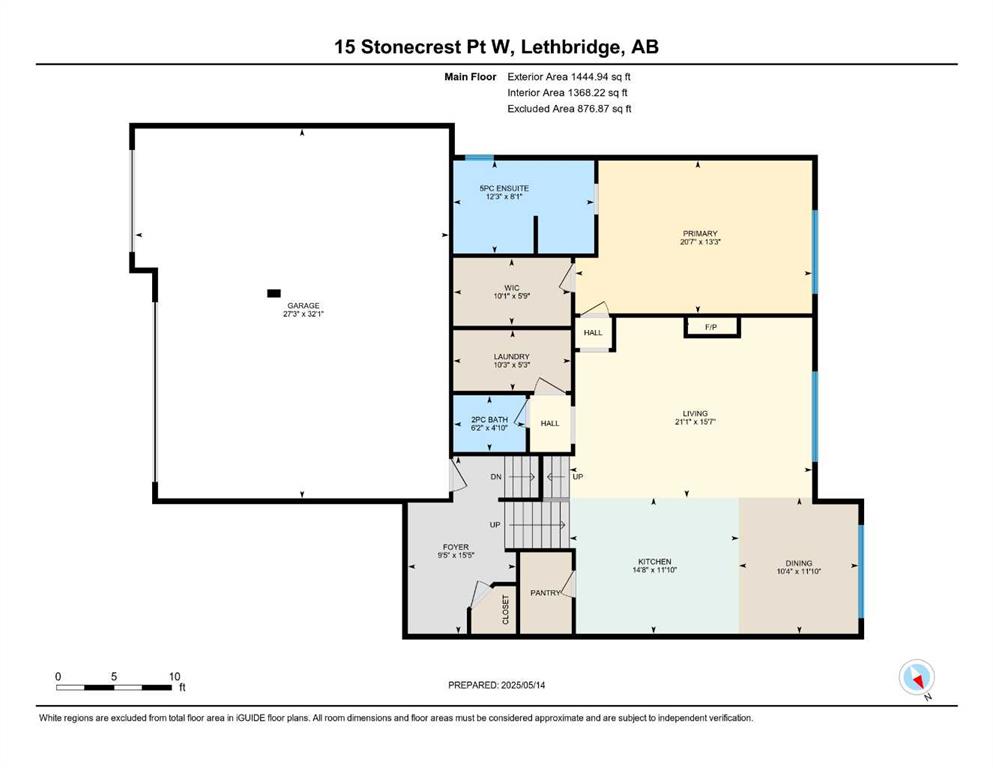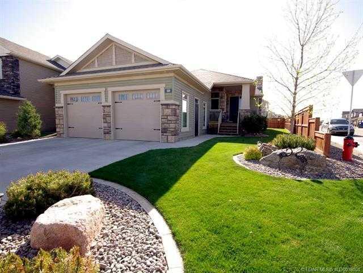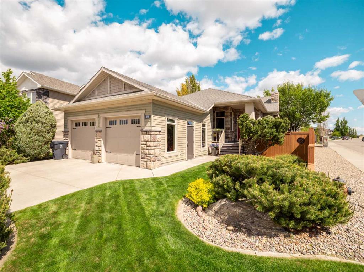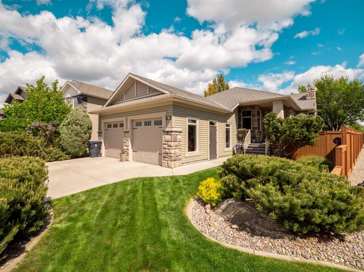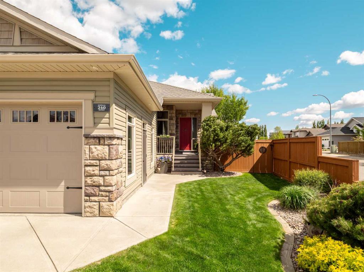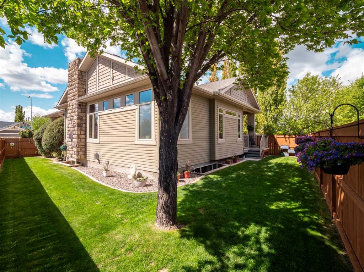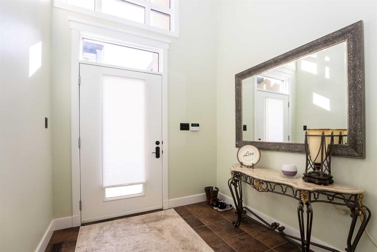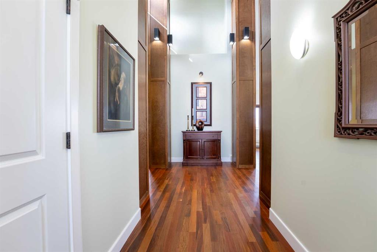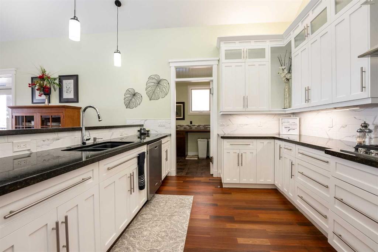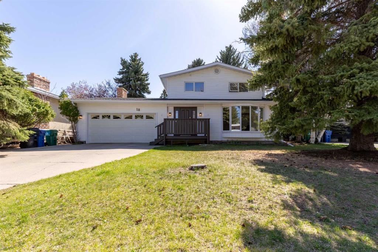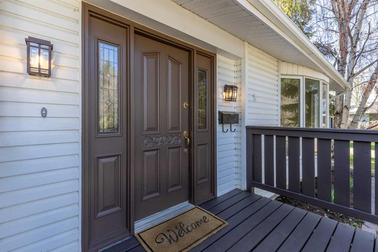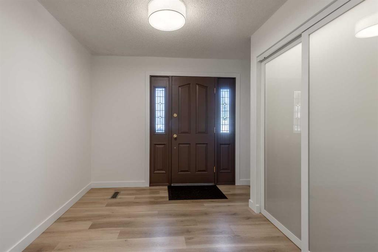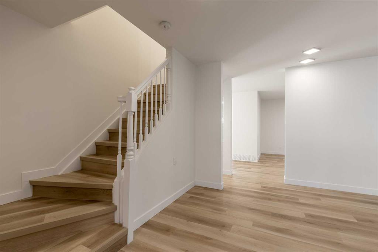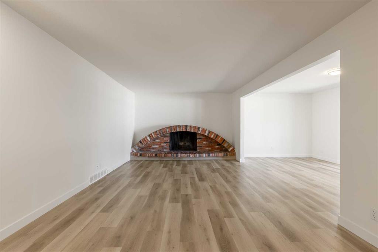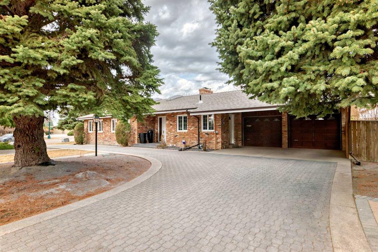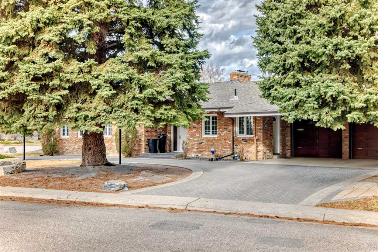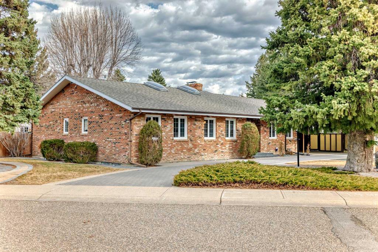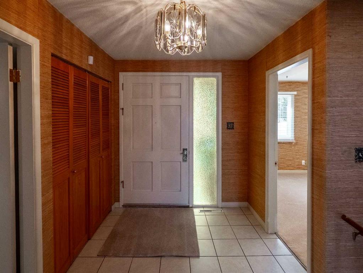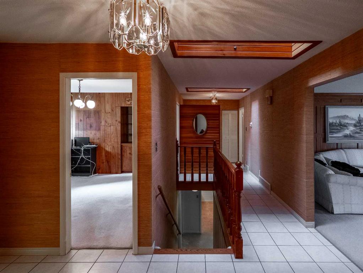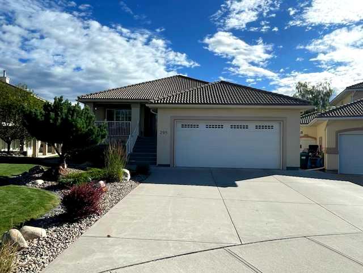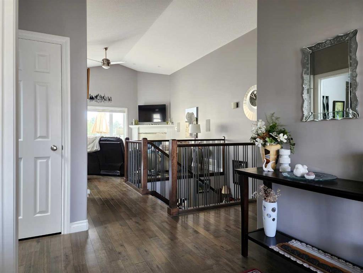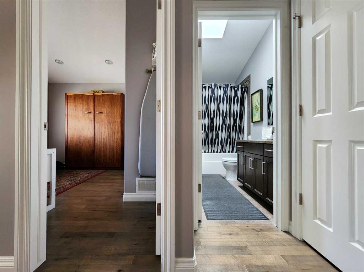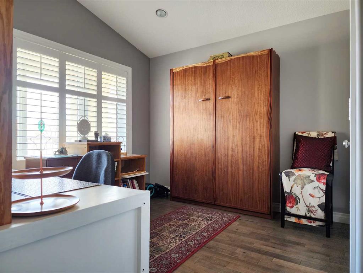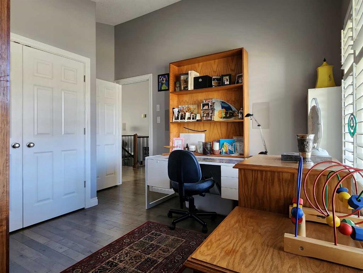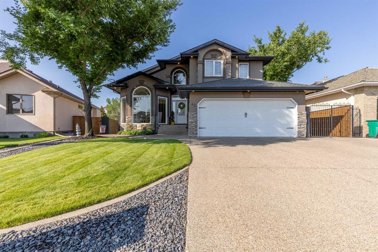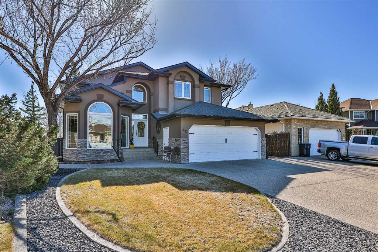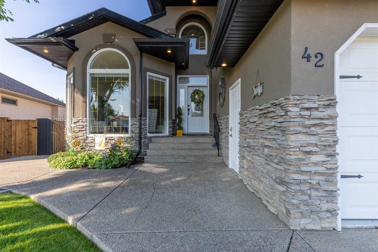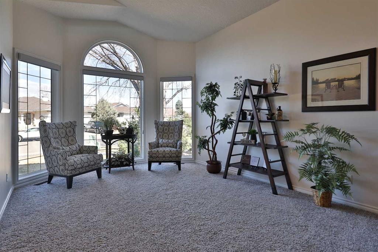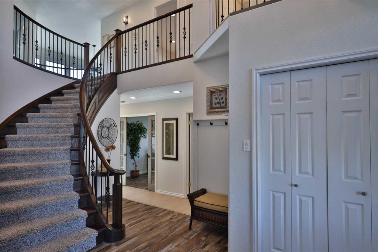15 Stonecrest Point W
Lethbridge T1K 6W3
MLS® Number: A2221237
$ 875,000
6
BEDROOMS
3 + 1
BATHROOMS
2,117
SQUARE FEET
2014
YEAR BUILT
Where do you begin when a house offers everything? This stunning modified bi-level is ideal for large families and located in the family-friendly neighborhood of prestigious Riverstone subdivision. This remarkable home boasts six spacious bedrooms, and 3.5 bathrooms, a triple heated-car garage, walk out basement, and a large deck with partial coulee views. Some of the recent upgrades in the last two years are, a brand-new stunning kitchen with custom solid wood cabinetry, elegant soapstone countertops, and a matching sink. The kitchen features high-end appliances, such as a Fisher Paykel 36" induction stove, a Miele dishwasher, and a Fisher & Paykel refrigerator, and a high quality vent fan. A custom pantry finished with solid wood shelving as well as coordinating porcelain tile to match the kitchen and downstairs bar area. This kitchen would make any chef ecstatic! Also on the main level is the laundry room and this room has also had all new custom cabinetry added along with a sink and a touchless faucet, plus there is another laundry area downstairs perfect for the teens! The primary bedroom on the main floor is one of the largest bedrooms you will find, the sellers have replaced the carpet with beautiful hardwood flooring to match the hardwood in the great room. Speaking of the Great room, this room has vaulted ceilings and features a lovely gas fireplace with custom shelving on either side and new light fixtures adorn the kitchen dining and living areas. The seller is an incredibly talented sewer and seamstress and she has sewn, 100% linen drapes with poly/cotton linings for the living room and dining area as well as 100% silk drapery in the Primary Master bedroom suite, they are absolutely gorgeous! Lighting and electrical has been upgraded and new ceiling lighting in the kitchen, sewing room, and lower family room have been added., as well as most rooms have lighting that comes on automatically when you walk into the rooms. All four bathrooms have new toilets and the upstairs main bath and the downstairs bathroom now both have glass shower doors that give them a modern feel. Outside work has been done to add flower beds and landscaping rock as well as update the fence with solar lights, there is a huge deck up top with partial coulee views and downstairs from the walk out basement is another sitting and entertaining area or an area perfect for a hot tub. The Hardi board siding on the home ensures a long maintenance free exterior. I could go on and on, but you just have to see this home for yourself!
| COMMUNITY | Riverstone |
| PROPERTY TYPE | Detached |
| BUILDING TYPE | House |
| STYLE | Modified Bi-Level |
| YEAR BUILT | 2014 |
| SQUARE FOOTAGE | 2,117 |
| BEDROOMS | 6 |
| BATHROOMS | 4.00 |
| BASEMENT | Separate/Exterior Entry, Finished, Full, Walk-Out To Grade |
| AMENITIES | |
| APPLIANCES | Bar Fridge, Central Air Conditioner, Dishwasher, Dryer, Garage Control(s), Garburator, Induction Cooktop, Microwave, Refrigerator, Washer, Washer/Dryer Stacked, Window Coverings |
| COOLING | Central Air |
| FIREPLACE | Family Room, Gas, Great Room |
| FLOORING | Carpet, Ceramic Tile, Hardwood |
| HEATING | Forced Air, Natural Gas |
| LAUNDRY | Lower Level, Main Level, Multiple Locations |
| LOT FEATURES | Back Yard, Front Yard, Landscaped, Lawn, Underground Sprinklers, Views |
| PARKING | Heated Garage, Triple Garage Attached |
| RESTRICTIONS | None Known |
| ROOF | Asphalt Shingle |
| TITLE | Fee Simple |
| BROKER | Lethbridge Real Estate.com |
| ROOMS | DIMENSIONS (m) | LEVEL |
|---|---|---|
| 3pc Bathroom | 7`0" x 7`10" | Basement |
| Bedroom | 14`8" x 11`8" | Basement |
| Bedroom | 14`8" x 9`10" | Basement |
| Bonus Room | 9`6" x 6`4" | Basement |
| Laundry | 11`4" x 8`10" | Basement |
| Game Room | 25`5" x 27`7" | Basement |
| 2pc Bathroom | 4`10" x 6`2" | Main |
| 5pc Ensuite bath | 8`1" x 12`3" | Main |
| Dining Room | 11`10" x 10`4" | Main |
| Foyer | 15`5" x 9`5" | Main |
| Kitchen | 11`10" x 14`8" | Main |
| Laundry | 5`3" x 10`3" | Main |
| Living Room | 15`7" x 21`1" | Main |
| Pantry | 7`1" x 4`6" | Main |
| Bedroom - Primary | 13`3" x 20`7" | Main |
| Walk-In Closet | 5`9" x 10`1" | Main |
| 4pc Bathroom | 7`11" x 7`1" | Second |
| Bedroom | 14`11" x 10`6" | Second |
| Family Room | 13`8" x 10`9" | Second |
| Bedroom | 9`11" x 10`9" | Second |
| Bedroom - Primary | 13`4" x 12`5" | Second |










