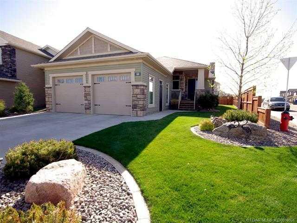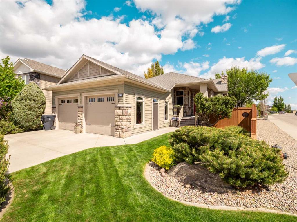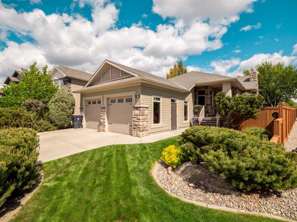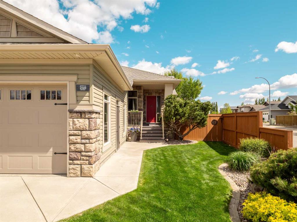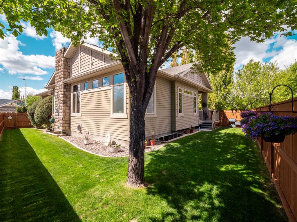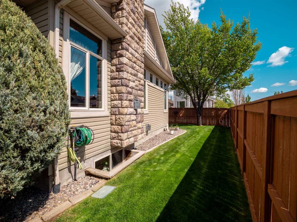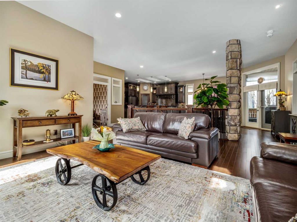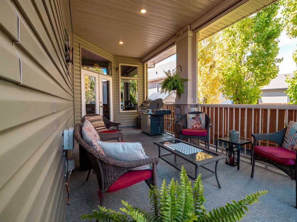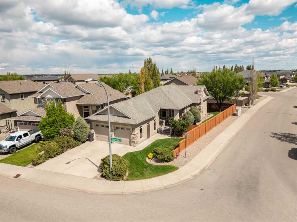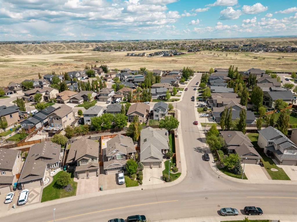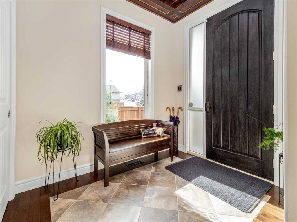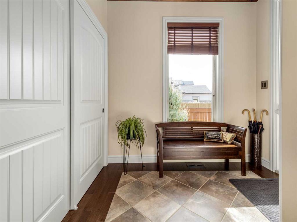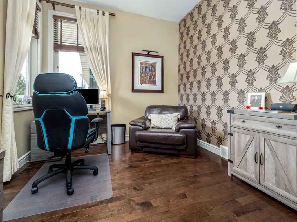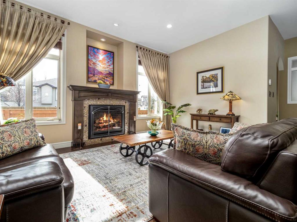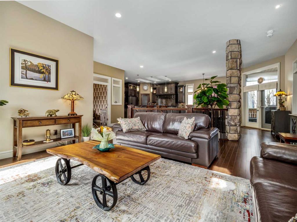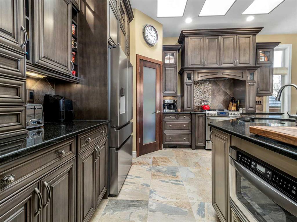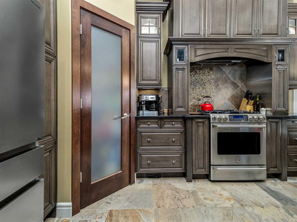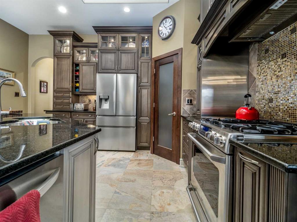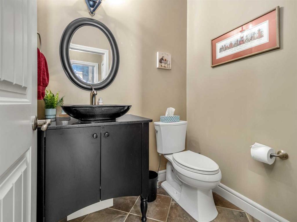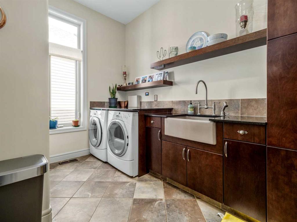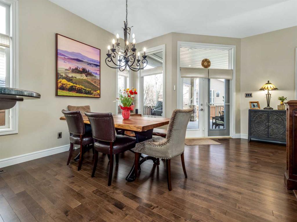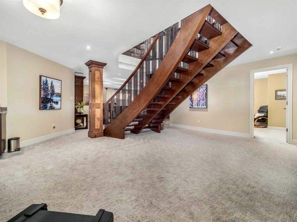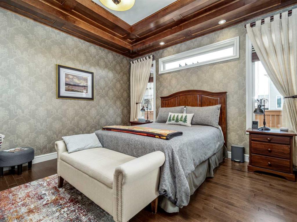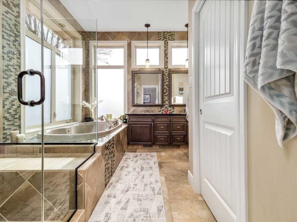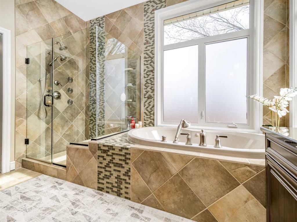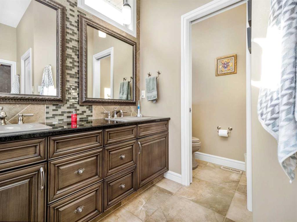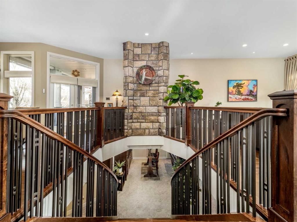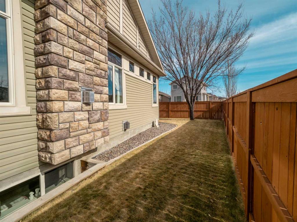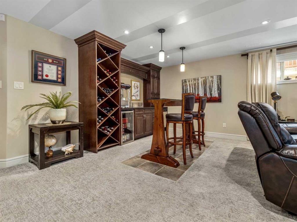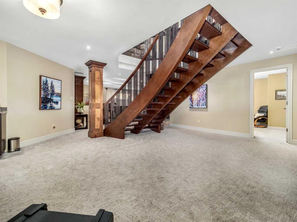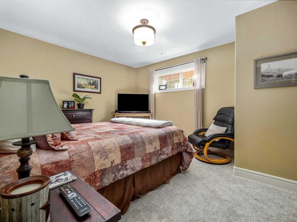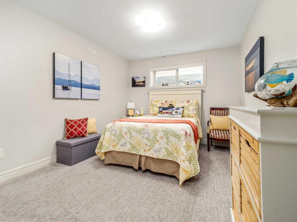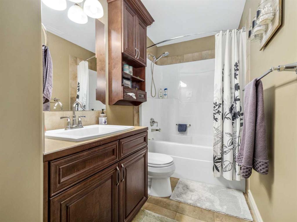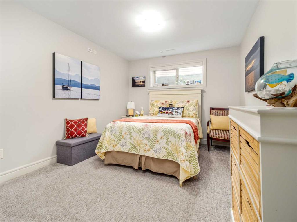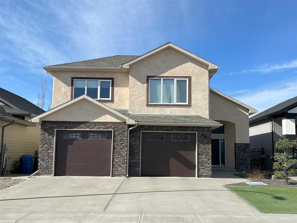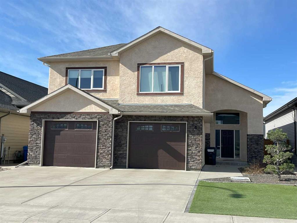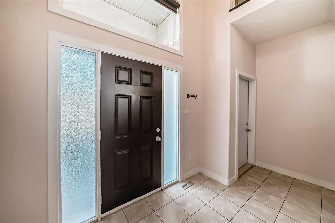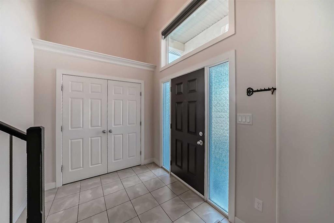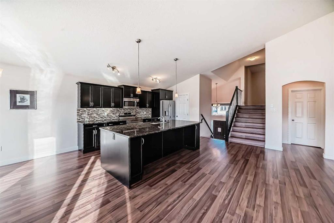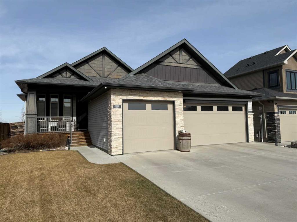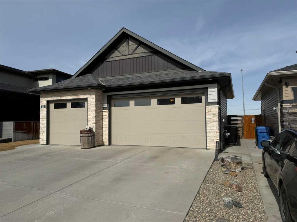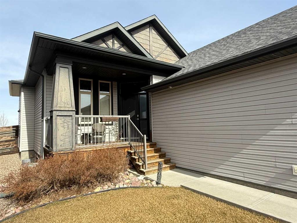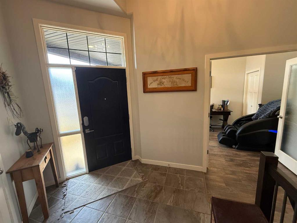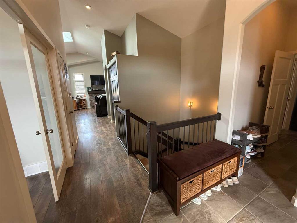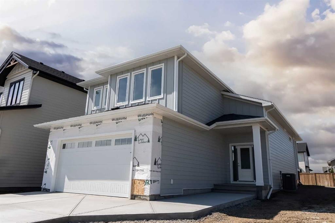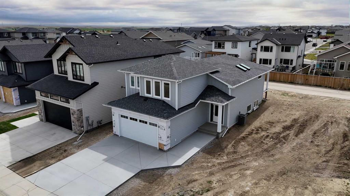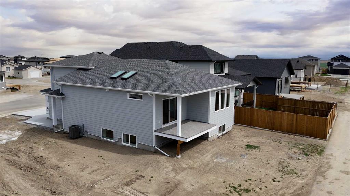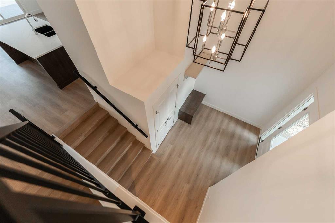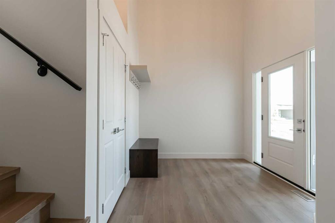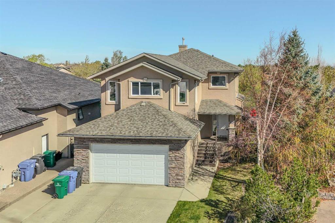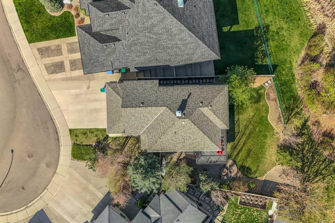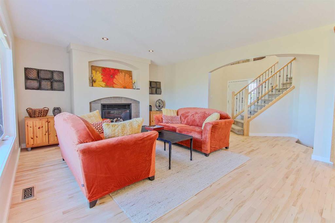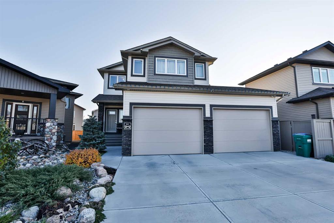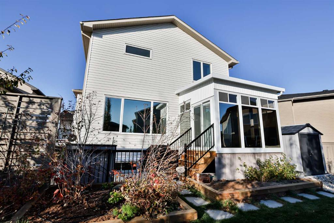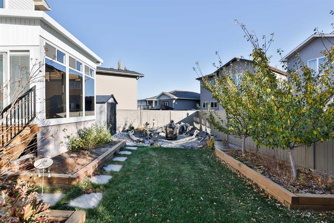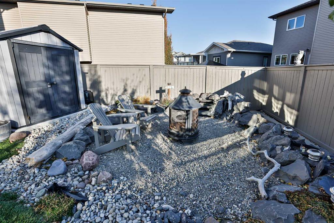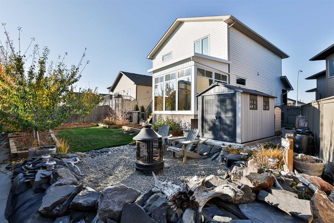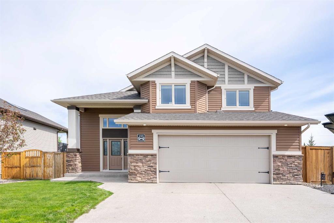240 Riverpark Boulevard W
Lethbridge T1K 0P6
MLS® Number: A2200643
$ 749,900
3
BEDROOMS
2 + 1
BATHROOMS
1,646
SQUARE FEET
2008
YEAR BUILT
This stunning former Stars Lottery Home has 3180 sq. ft of impeccably finished living space where exceptional craftsmanship and luxurious upgrades redefine modern living. With a design and attention to detail that rates a perfect 11/10, this residence features custom woodwork, intricate paneling, and a magnificent floating cherry wood staircase that sets an inviting tone. Step into the grand entrance adorned with coffered ceilings, which also grace the primary bedroom, while inlaid tile and rich hardwood flooring enhance the home’s timeless appeal. The breathtaking Tuscan-inspired kitchen is a chef’s paradise, boasting top-of-the-line cabinetry, granite countertops, and premium fixtures, all hallmarks of its award-winning design. Recent enhancements include heated Italian porcelain flooring in the kitchen, brand new hardwood floors throughout the main level, and upgraded appliances such as a Hisense three-zone refrigerator and an LG steam-clean dishwasher. The open-concept living area centers around an eye-catching fireplace adorned with Italian glass tiles, while the lower level boasts luxurious, warm carpeting, a wet bar with seating, two additional refrigerators and a second dishwasher, a second stone fireplace, a dedicated media room, and two additional bedrooms along with a thoughtfully designed games and relaxation area. A conveniently located main-floor office just off the entry is perfect for those working from home. The primary retreat serves as a true sanctuary, featuring a jetted soaker tub, beautifully tiled shower, granite vanity with dual sinks, and a spacious walk-in closet. Additional highlights include central A/C, central vacuum, underground sprinklers, a water softener, and a full suite of high-end appliances and window coverings. The double attached garage provides off-street parking for two more vehicles, while ample street parking ensures convenience for guests. Set on a desirable corner lot in the heart of Riverstone, this home is part of a vibrant, family-friendly community, complete with scenic pathways, lakes, playgrounds, and lush green spaces. Meticulously maintained and thoughtfully updated, this home is move-in ready and can come furnished to a level appropriate to a buyer’s offer. Begin your journey with a 3D tour and then come see it in person—this exquisite property is one of the most elegant and exclusive listings to hit the market. Perfect for mature couples, entertaining, and families with older children, you will be captivated by the stunning details at every turn. Imagine hosting friends and family in this beautifully customized, fully developed and landscaped bungalow, where every inch is designed for beauty and functionality. Proudly offered in the heart of Riverstone, connect with your Realtor® to explore this incredible opportunity.
| COMMUNITY | Riverstone |
| PROPERTY TYPE | Detached |
| BUILDING TYPE | House |
| STYLE | Bungalow |
| YEAR BUILT | 2008 |
| SQUARE FOOTAGE | 1,646 |
| BEDROOMS | 3 |
| BATHROOMS | 3.00 |
| BASEMENT | Finished, Full |
| AMENITIES | |
| APPLIANCES | Bar Fridge, Central Air Conditioner, Dishwasher, Gas Stove, Range Hood, Refrigerator, Tankless Water Heater, Washer/Dryer, Water Conditioner, Water Softener, Window Coverings |
| COOLING | Central Air |
| FIREPLACE | Gas |
| FLOORING | Carpet, Ceramic Tile, Hardwood |
| HEATING | Fireplace(s), Forced Air, Natural Gas |
| LAUNDRY | Laundry Room, Main Level |
| LOT FEATURES | Back Yard, Corner Lot, Landscaped, Lawn, Treed, Underground Sprinklers |
| PARKING | Double Garage Attached, Off Street |
| RESTRICTIONS | None Known |
| ROOF | Asphalt Shingle |
| TITLE | Fee Simple |
| BROKER | SUTTON GROUP - LETHBRIDGE |
| ROOMS | DIMENSIONS (m) | LEVEL |
|---|---|---|
| 4pc Bathroom | 11`7" x 5`0" | Basement |
| Other | 7`11" x 9`9" | Basement |
| Bedroom | 11`6" x 13`7" | Basement |
| Bedroom | 14`11" x 9`11" | Basement |
| Game Room | 34`1" x 36`5" | Basement |
| Furnace/Utility Room | 24`11" x 11`9" | Main |
| 2pc Bathroom | 5`0" x 5`9" | Main |
| 5pc Ensuite bath | 12`2" x 13`8" | Main |
| Dining Room | 12`2" x 11`5" | Main |
| Foyer | 6`9" x 8`3" | Main |
| Kitchen | 15`9" x 14`0" | Main |
| Laundry | 12`2" x 8`4" | Main |
| Living Room | 16`5" x 16`1" | Main |
| Office | 9`11" x 10`5" | Main |
| Bedroom - Primary | 13`4" x 14`8" | Main |

