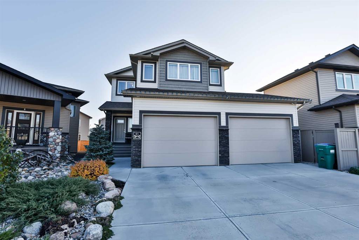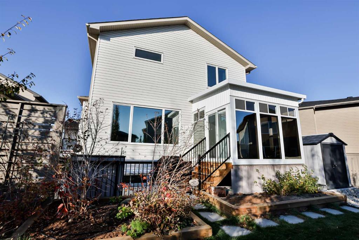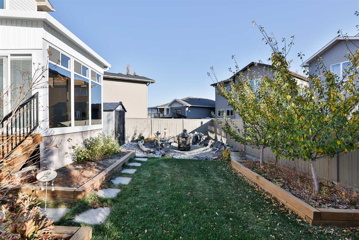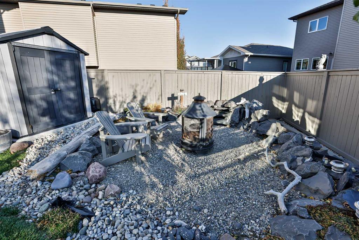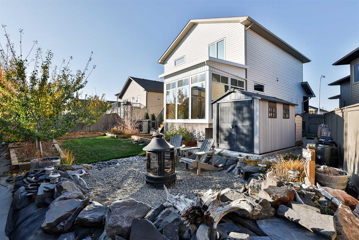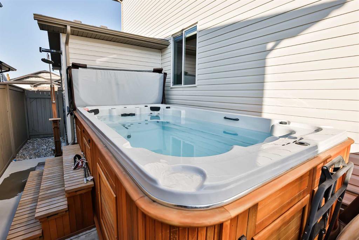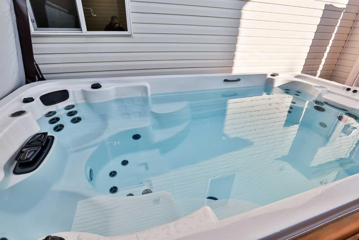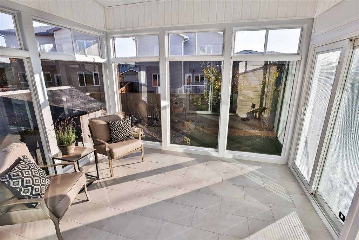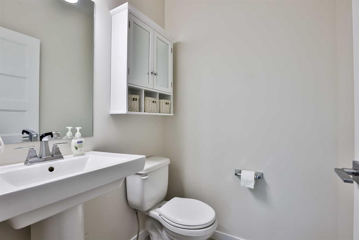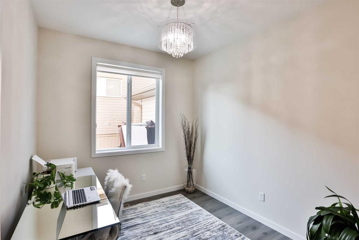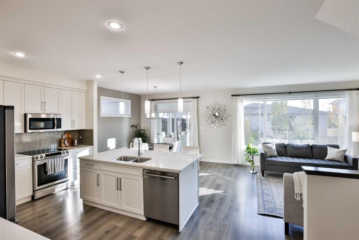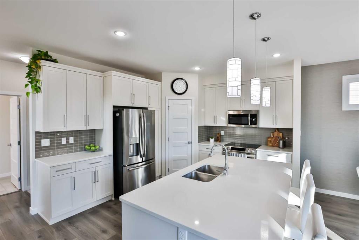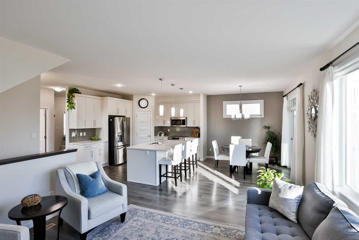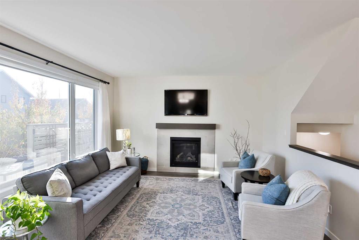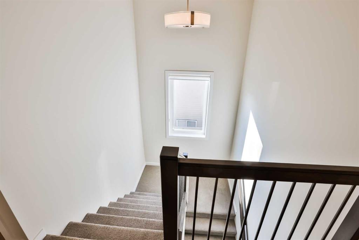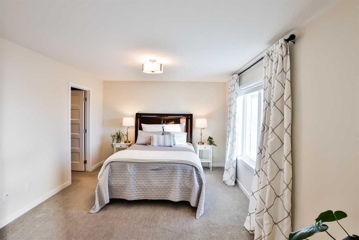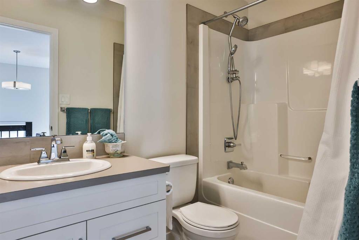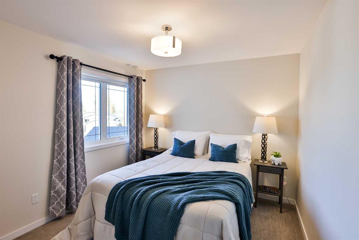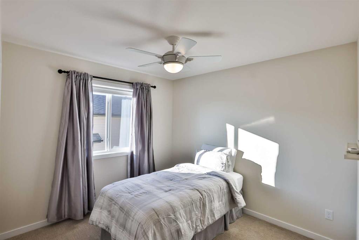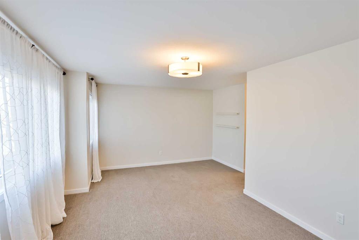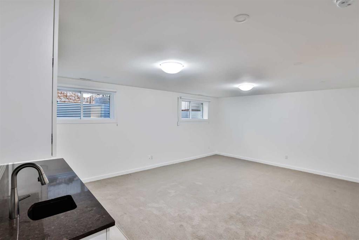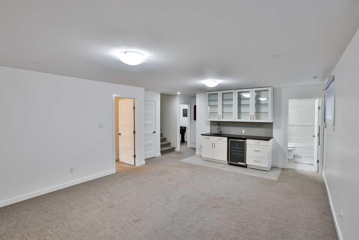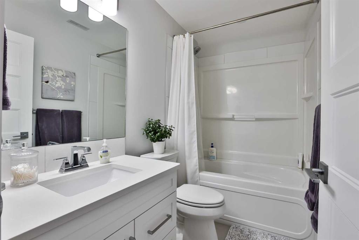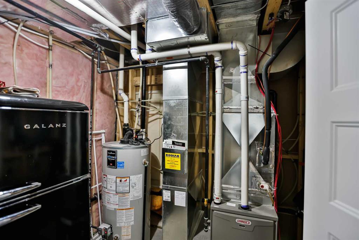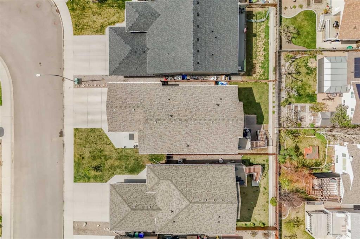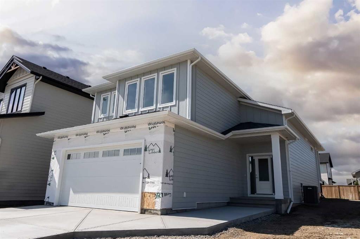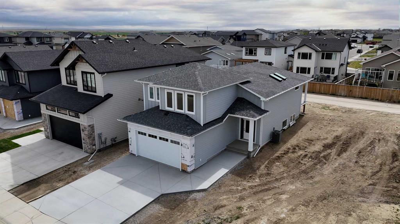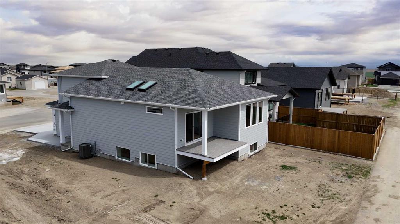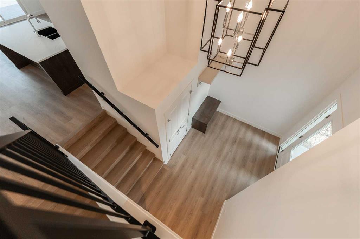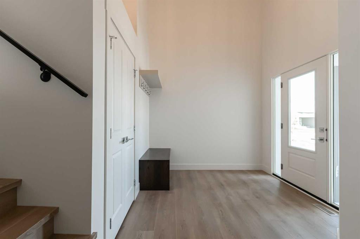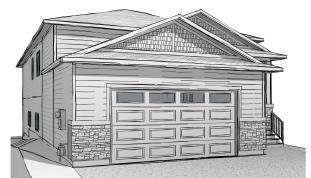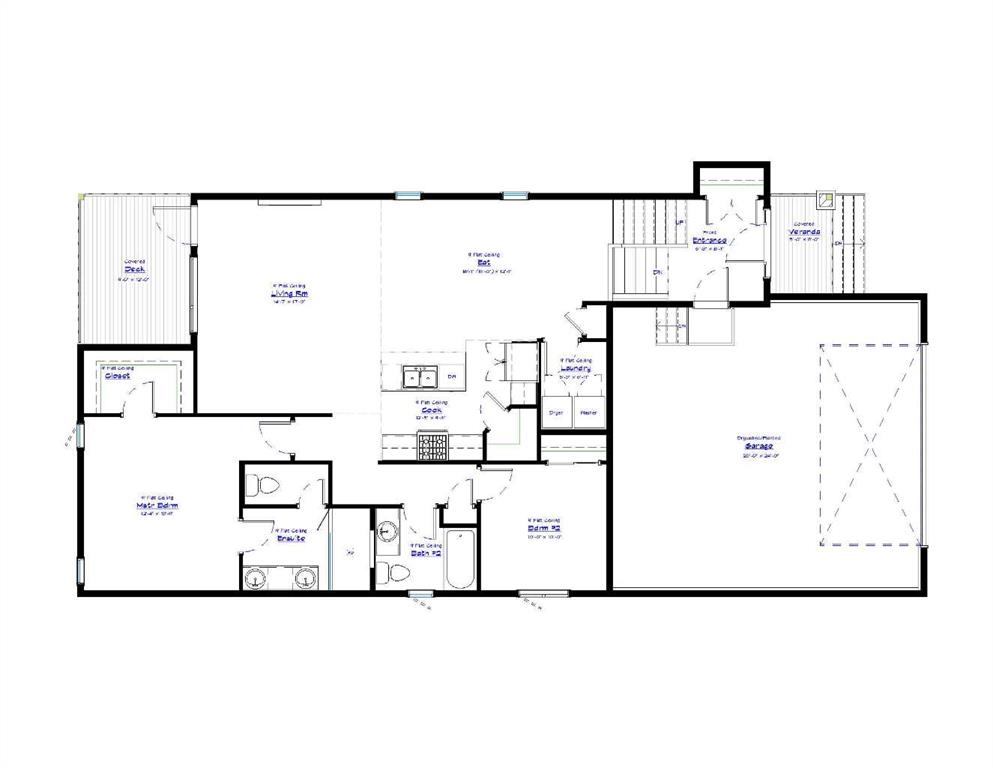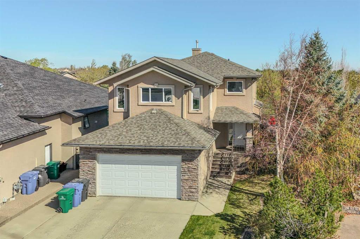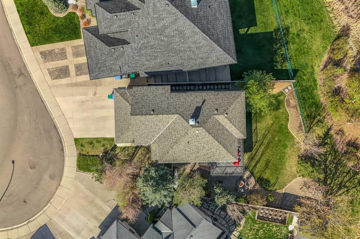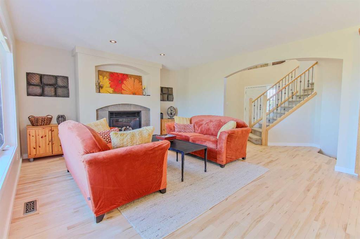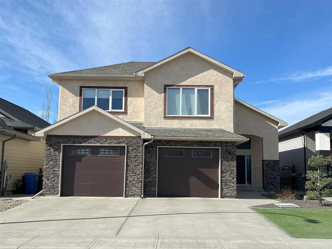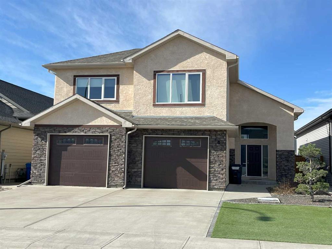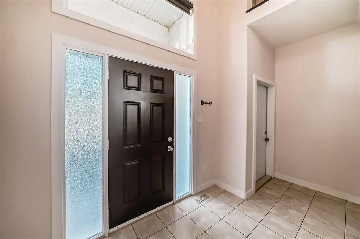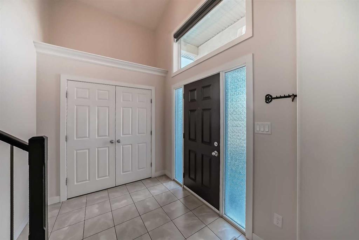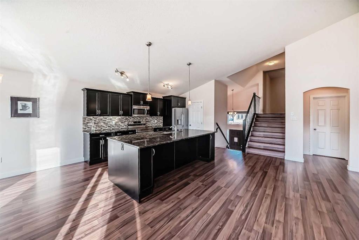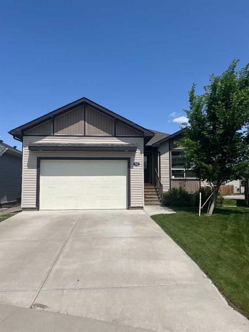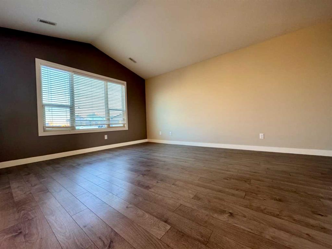91 Riverford Close W
Lethbridge T1K 8E6
MLS® Number: A2218446
$ 659,000
4
BEDROOMS
3 + 1
BATHROOMS
2,062
SQUARE FEET
2018
YEAR BUILT
Discover the charming community of Riverstone in West Lethbridge! Nestled on a tranquil street, this remarkable home offers convenient access to University Drive. Spanning 2,065 square feet across its main and upper levels, this fully developed two-story residence also features a fully finished basement. Step into a delightful three-season sunroom adorned with tile flooring, where sunlight streams in, perfect for relaxation. For added leisure, the property boasts an energy-efficient Arctic Spa saltwater swim spa that promises hours of enjoyment for the entire family. Upon entering, you'll find a spacious foyer that leads to a main floor office, complete with elegant French doors and a transom window above—ideal for remote work or possibly a home salon. The open-concept living, dining, and kitchen area at the back of the house is finished with laminate flooring and a cozy gas fireplace framed by tasteful tile work. Culinary enthusiasts will appreciate the modern kitchen, equipped with stainless steel appliances, including an induction stove and a premium Bosch dishwasher. The kitchen features stunning quartz countertops with an undermount sink and a convenient corner pantry. A striking maple railing with iron spindles guides you to the upper floor. The second level comprises three well-sized bedrooms, a versatile bonus room, and two bathrooms. The luxurious ensuite features a 5-foot soaker tub with a window for natural light, a separate 4-foot shower, dual undermount sinks, and quartz countertops. The spacious primary bedroom includes a cozy reading nook and a walk-in closet for ample storage. A dedicated laundry room on this floor includes ample cabinetry for organization. Outside, enjoy a private patio area designed for relaxation and entertaining, complete with a concrete pad and natural gas line for a potential fire pit. The yard is meticulously landscaped, featuring underground sprinklers and an abundance of mature trees, including plum and apple trees, along with haskap berries and strawberries. The outdoor space is perfect for family gatherings. The oversized garage—measuring 29 feet in width and 24 feet in depth—includes two 12-foot overhead doors, a heating system, and a convenient sink. Additional home features include Hunter Douglas blinds, air conditioning, UV-protected windows, and a central vacuum system. The well-appointed basement offers an extra bedroom, a bathroom, and plenty of storage space. A stylish wet bar with granite countertops, an undermount sink, a bar fridge, and upper cabinetry completes this level. The basement family room is illuminated by numerous pot lights, with windows that feature roll shutters for optimal darkness and privacy. This fantastic neighborhood is just steps away from a dog park and picturesque pathways leading to the Coulee, making it a wonderful place to call home!
| COMMUNITY | Riverstone |
| PROPERTY TYPE | Detached |
| BUILDING TYPE | House |
| STYLE | 2 Storey |
| YEAR BUILT | 2018 |
| SQUARE FOOTAGE | 2,062 |
| BEDROOMS | 4 |
| BATHROOMS | 4.00 |
| BASEMENT | Finished, Full |
| AMENITIES | |
| APPLIANCES | Other |
| COOLING | Central Air |
| FIREPLACE | Gas |
| FLOORING | Carpet, Ceramic Tile, Laminate |
| HEATING | Forced Air, Natural Gas |
| LAUNDRY | Laundry Room, Upper Level |
| LOT FEATURES | Back Yard, Front Yard, Garden, Landscaped, Lawn, Street Lighting, Treed, Underground Sprinklers |
| PARKING | Double Garage Attached |
| RESTRICTIONS | None Known |
| ROOF | Asphalt Shingle |
| TITLE | Fee Simple |
| BROKER | Century 21 Foothills South Real Estate |
| ROOMS | DIMENSIONS (m) | LEVEL |
|---|---|---|
| Bedroom | 10`4" x 13`4" | Basement |
| Furnace/Utility Room | 11`0" x 8`4" | Basement |
| Family Room | 16`6" x 20`11" | Basement |
| Game Room | 9`0" x 8`3" | Basement |
| 4pc Bathroom | 4`10" x 8`4" | Basement |
| Sunroom/Solarium | 11`7" x 9`9" | Main |
| Foyer | 11`11" x 8`11" | Main |
| Living Room | 14`7" x 14`0" | Main |
| 2pc Bathroom | 4`10" x 4`10" | Main |
| Kitchen | 17`9" x 11`10" | Main |
| Dining Room | 12`4" x 9`10" | Main |
| Office | 9`10" x 8`8" | Main |
| Bedroom - Primary | 16`5" x 11`7" | Upper |
| 5pc Ensuite bath | 10`1" x 8`1" | Upper |
| Walk-In Closet | 7`4" x 8`7" | Upper |
| Bedroom | 10`1" x 11`8" | Upper |
| Bedroom | 12`9" x 9`11" | Upper |
| 4pc Bathroom | 4`11" x 8`6" | Upper |
| Laundry | 9`6" x 5`5" | Upper |
| Bonus Room | 18`11" x 14`0" | Upper |

