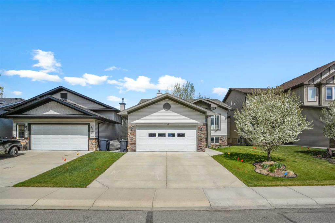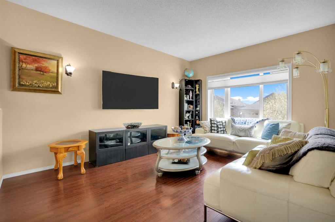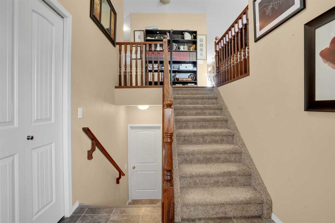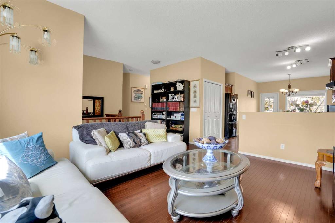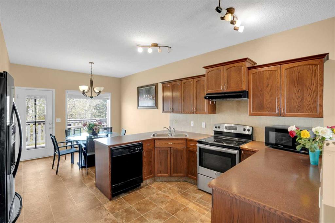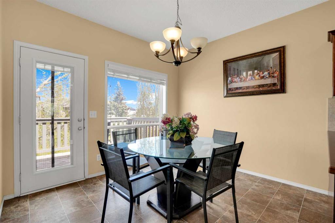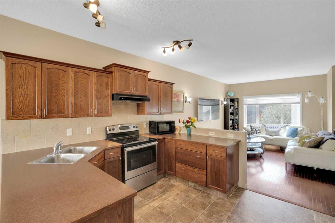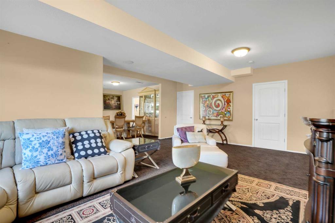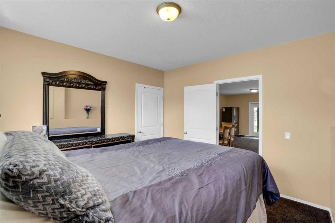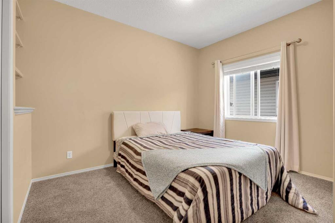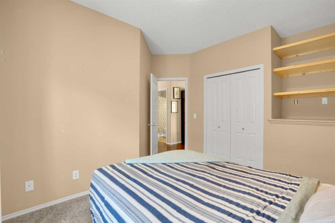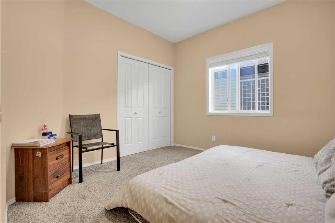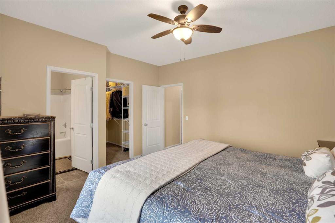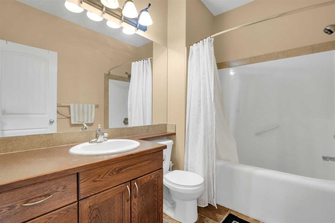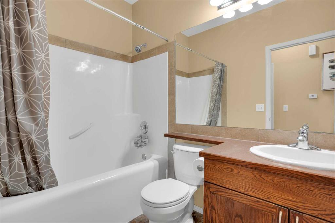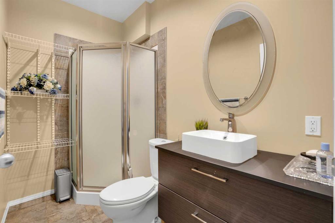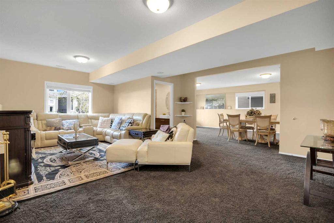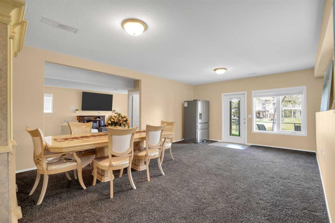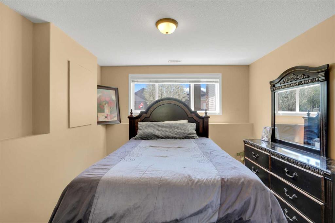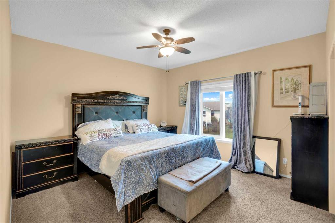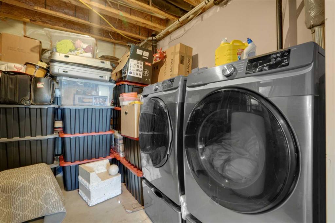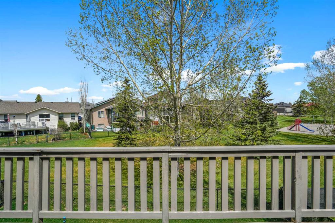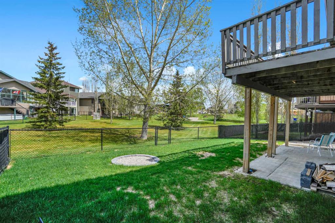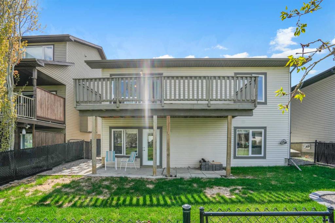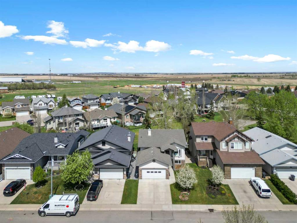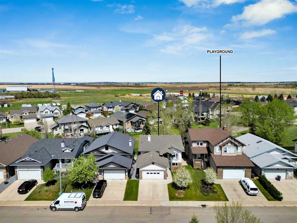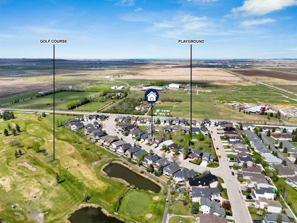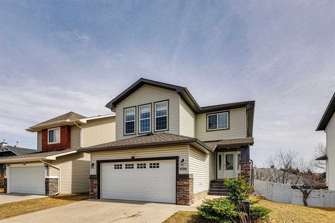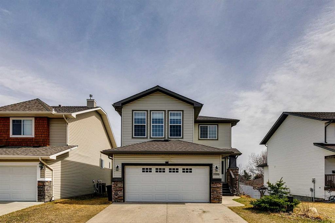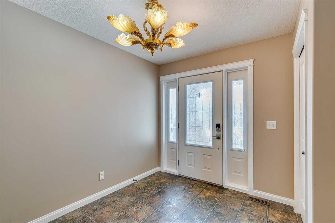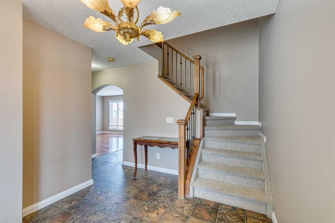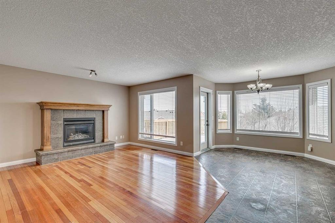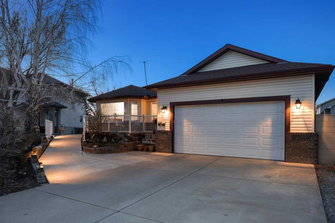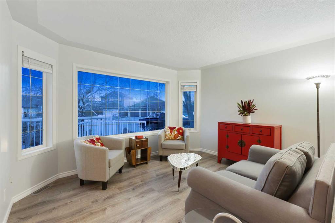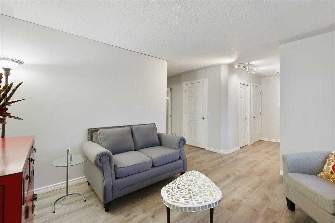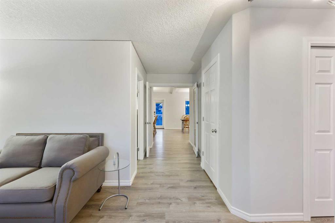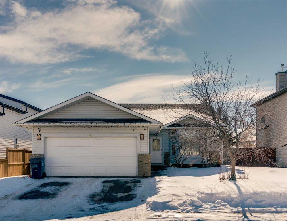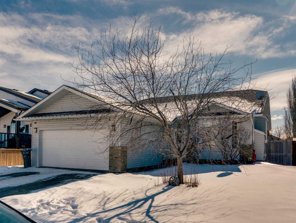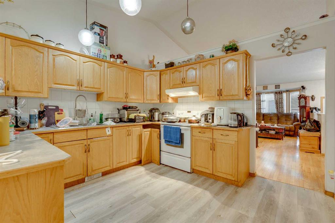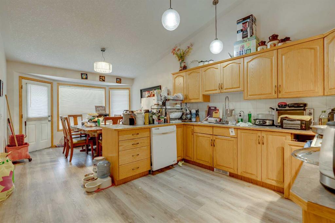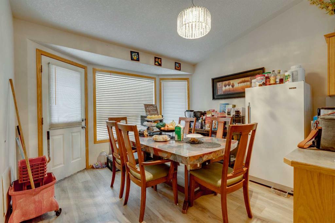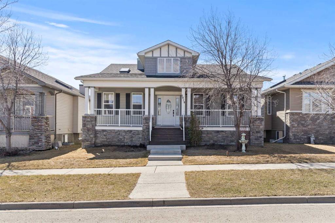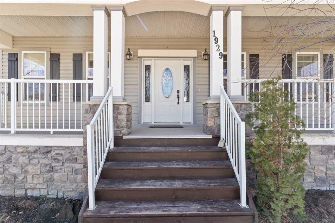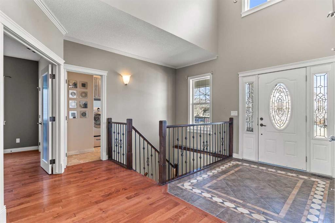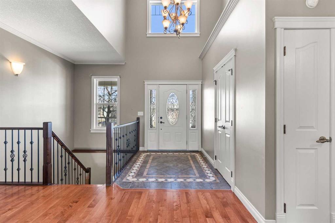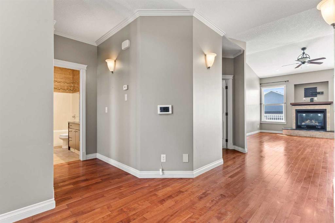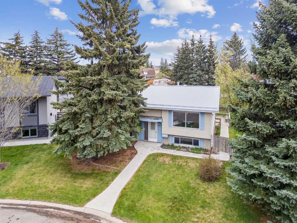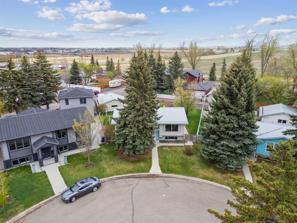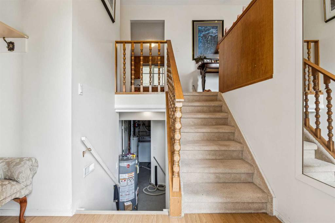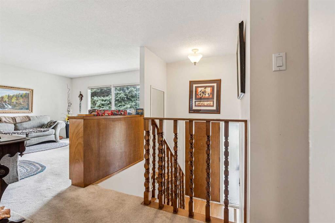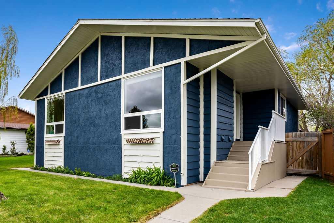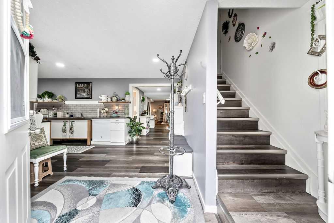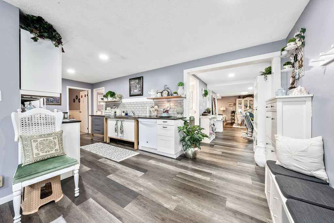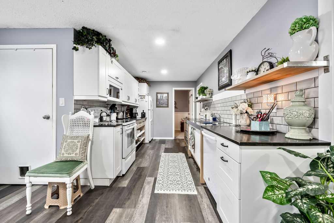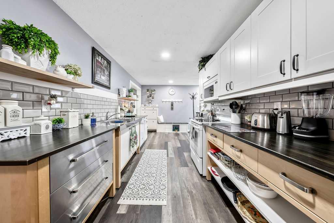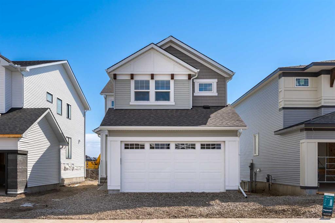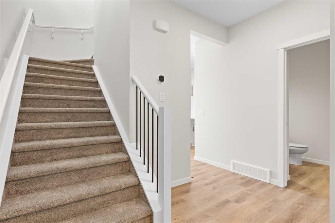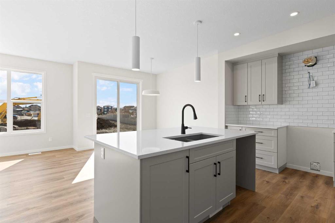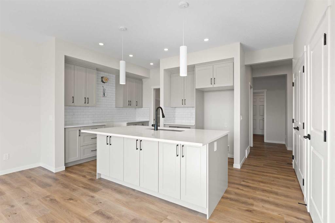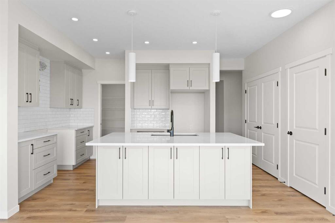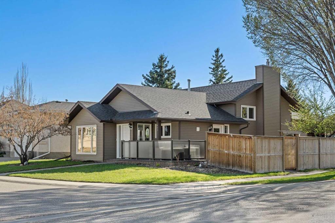1114 Highland Green View NW
High River T1V1X2
MLS® Number: A2222211
$ 570,000
4
BEDROOMS
3 + 0
BATHROOMS
1,229
SQUARE FEET
2006
YEAR BUILT
Welcome to this 2942sqft stunning family residence, perfectly positioned to offer the ultimate blend of comfort, convenience, and outdoor enjoyment. Nestled in a quiet, safe family neighbourhood, this home backs onto a beautiful park and playground, making it an ideal retreat for families of all sizes. Enjoy an inviting open floorplan bathed in natural light, creating a warm and welcoming atmosphere throughout the home. The main floor boasts three well-appointed bedrooms, while the fully finished walkout basement adds a fourth bedroom, along with a large family room and a recreational area—perfect for entertaining or relaxing. With three bathrooms, morning routines are a breeze, ensuring space for the whole family. Step outside onto the expansive 24’ deck or relax on the patio, both overlooking your backyard and the serene park. Enjoy the beauty of mature trees and the fun of playground equipment right at your doorstep. Embrace the lifestyle of living close to a golf course, perfect for golf enthusiasts and families looking for recreational activities. This home is not just a place to live; it's a lifestyle waiting for you. Don’t miss your chance to make it yours! Schedule a viewing today and experience all the charm and comfort this family home has to offer!
| COMMUNITY | High River Golf Course |
| PROPERTY TYPE | Detached |
| BUILDING TYPE | House |
| STYLE | Bi-Level |
| YEAR BUILT | 2006 |
| SQUARE FOOTAGE | 1,229 |
| BEDROOMS | 4 |
| BATHROOMS | 3.00 |
| BASEMENT | Finished, Full |
| AMENITIES | |
| APPLIANCES | Dishwasher, Dryer, Garage Control(s), Microwave, Range Hood, Refrigerator, Stove(s), Washer, Window Coverings |
| COOLING | None |
| FIREPLACE | N/A |
| FLOORING | Carpet, Hardwood |
| HEATING | Forced Air |
| LAUNDRY | Laundry Room |
| LOT FEATURES | Back Yard, Backs on to Park/Green Space, Landscaped |
| PARKING | Double Garage Attached |
| RESTRICTIONS | None Known |
| ROOF | Asphalt Shingle |
| TITLE | Fee Simple |
| BROKER | LPT Realty |
| ROOMS | DIMENSIONS (m) | LEVEL |
|---|---|---|
| Flex Space | 14`10" x 22`8" | Basement |
| 3pc Bathroom | 5`1" x 8`3" | Basement |
| Bedroom | 11`7" x 11`2" | Basement |
| Living Room | 11`9" x 14`10" | Main |
| Kitchen | 13`7" x 10`8" | Main |
| Dining Room | 11`1" x 9`1" | Main |
| Bedroom - Primary | 13`7" x 12`8" | Main |
| 4pc Ensuite bath | 8`5" x 5`10" | Main |
| Bedroom | 10`3" x 9`11" | Main |
| Bedroom | 14`0" x 11`11" | Main |
| 4pc Bathroom | 5`2" x 8`0" | Main |
| Family Room | 17`2" x 22`8" | Upper |

