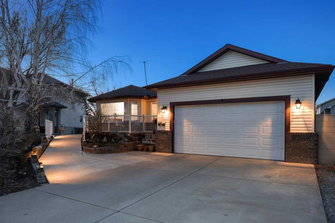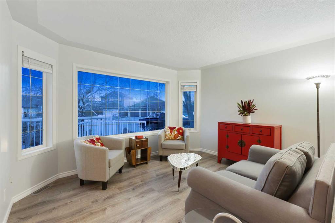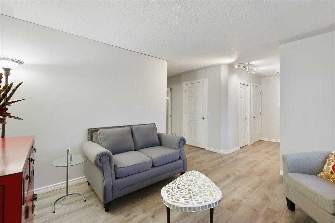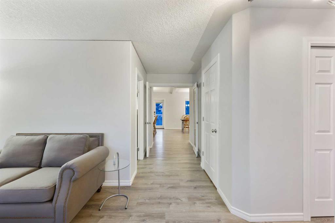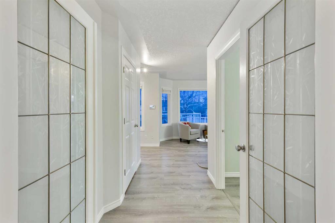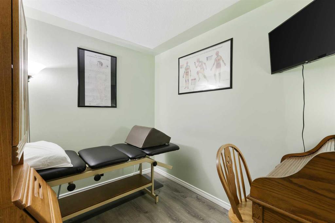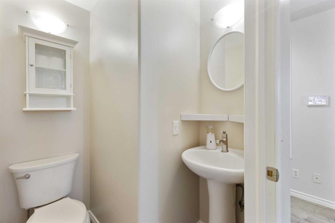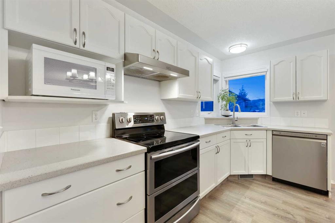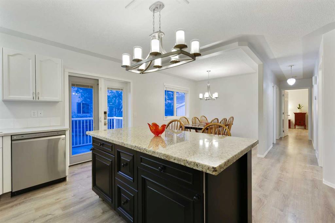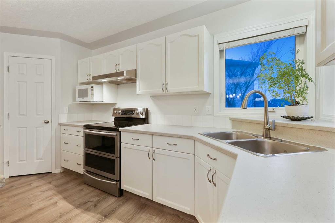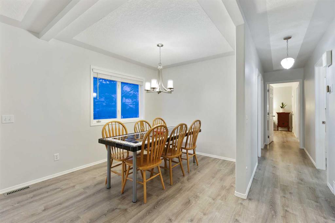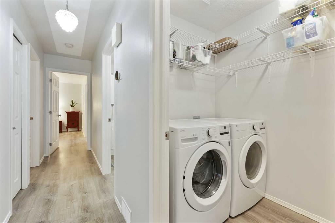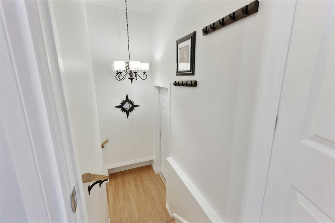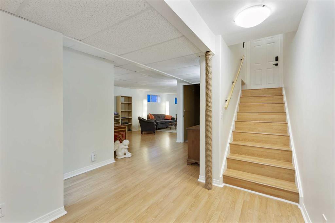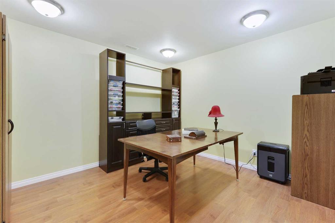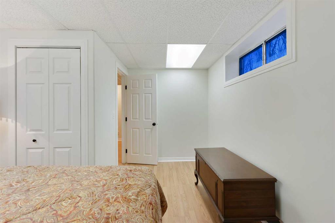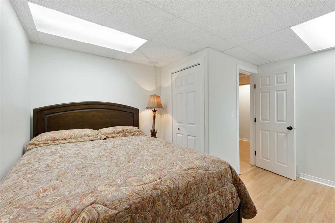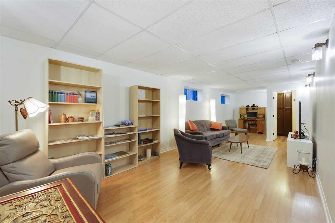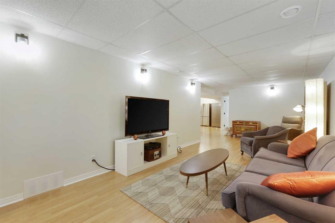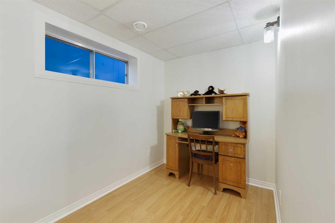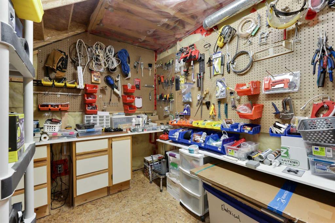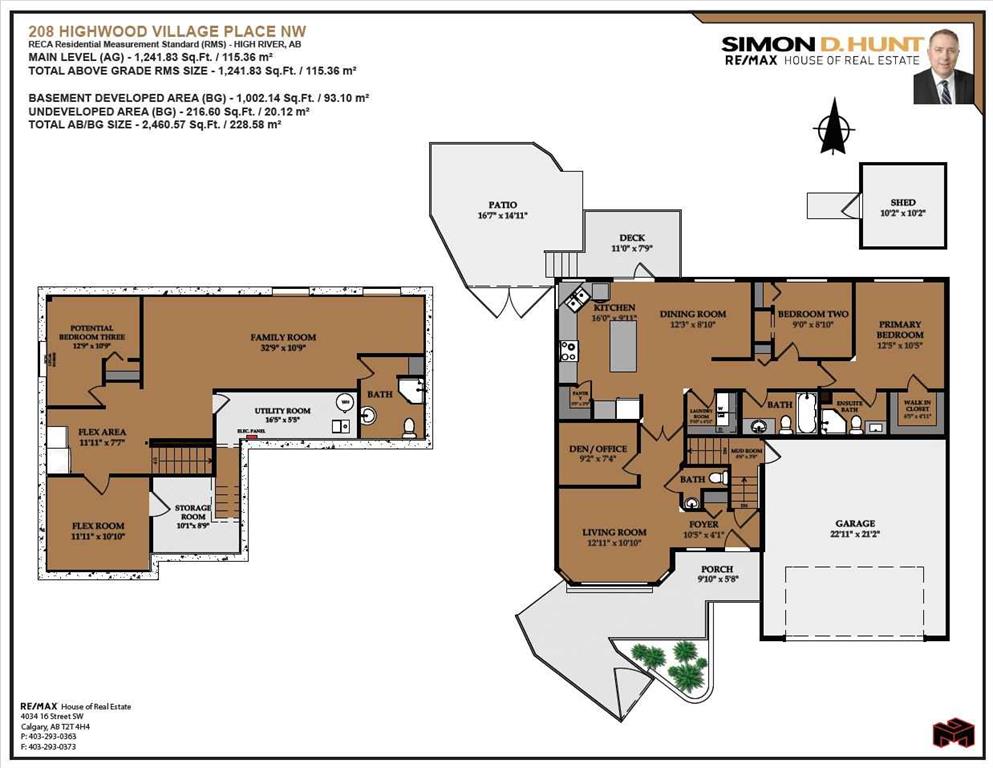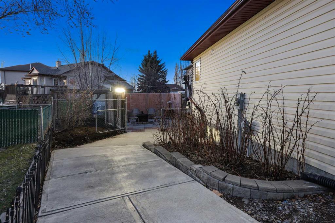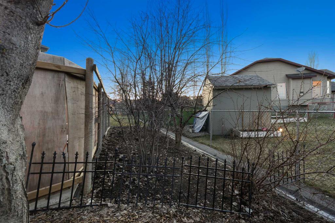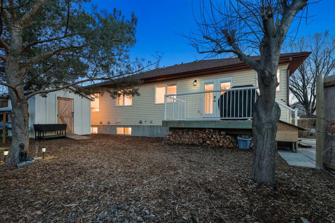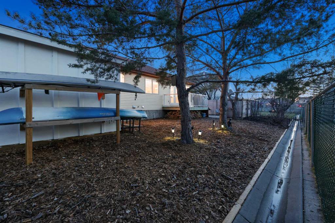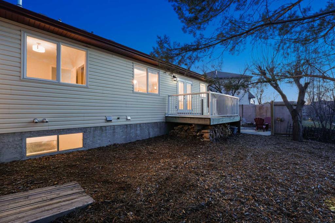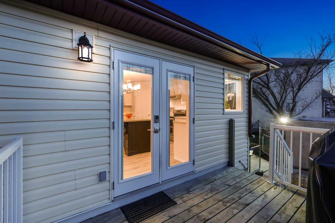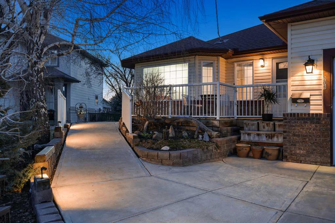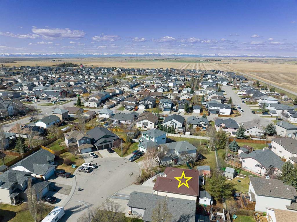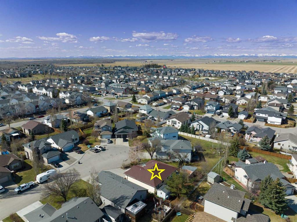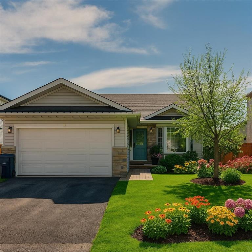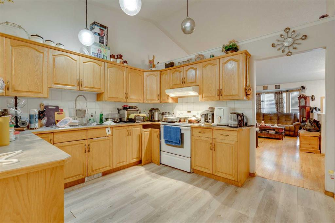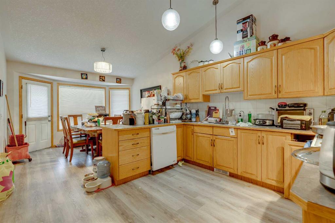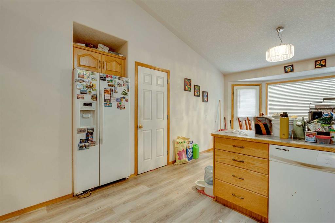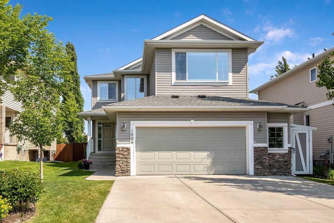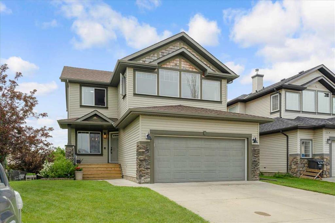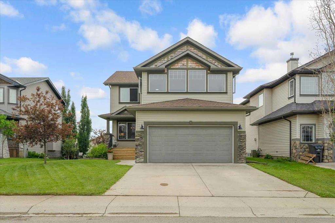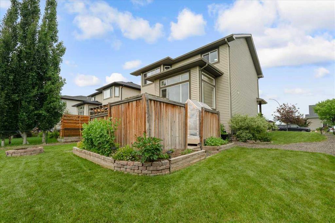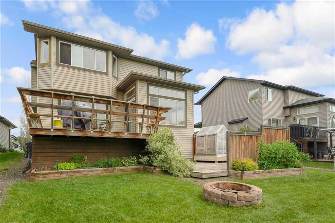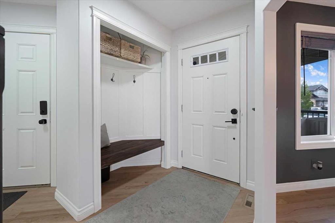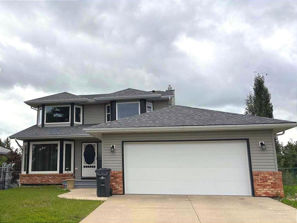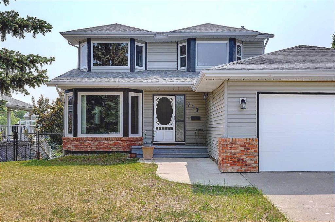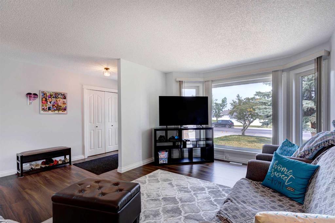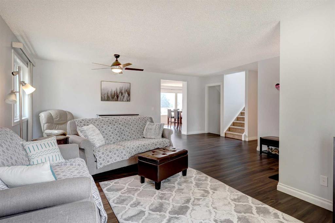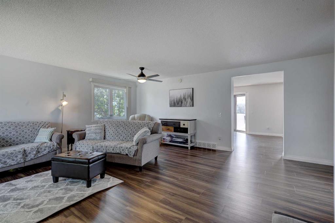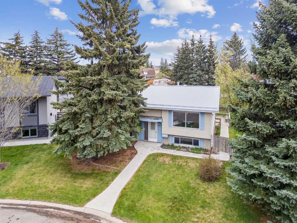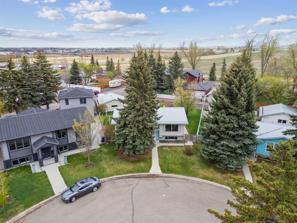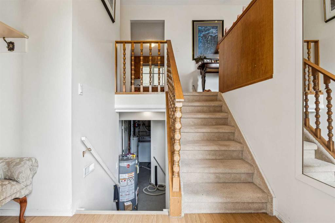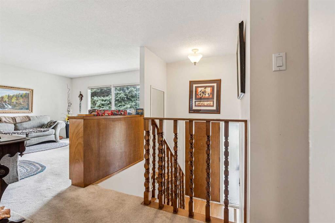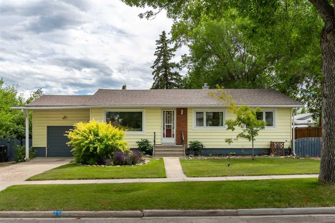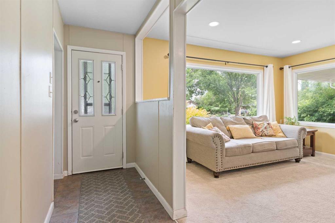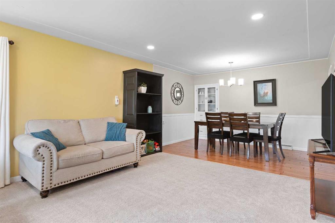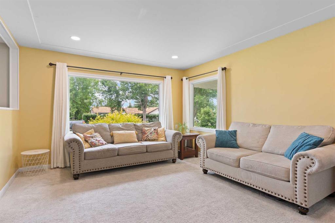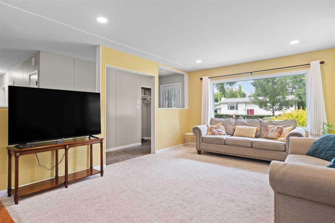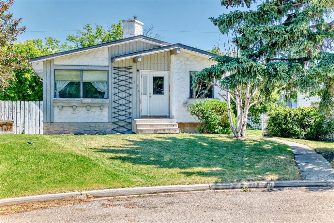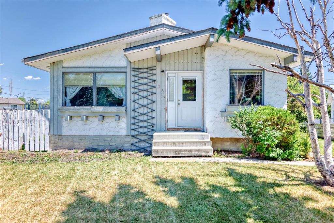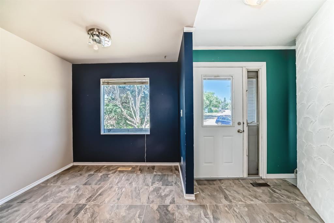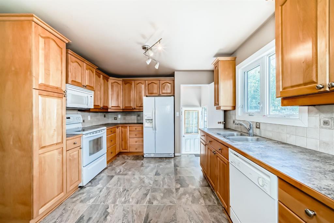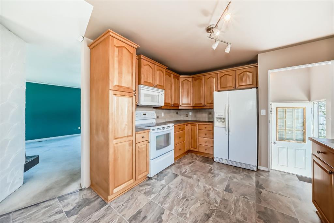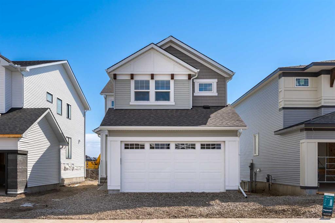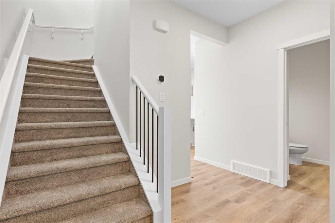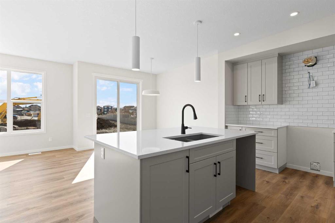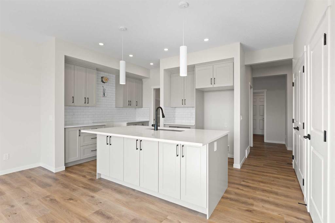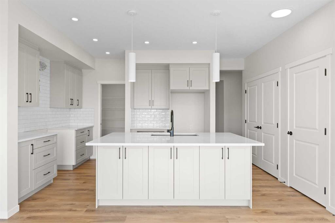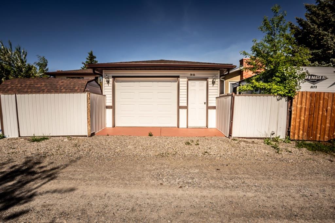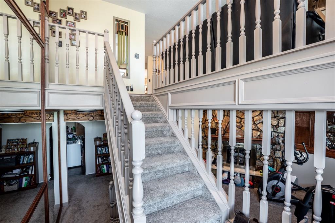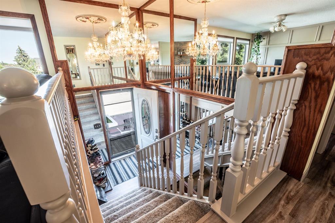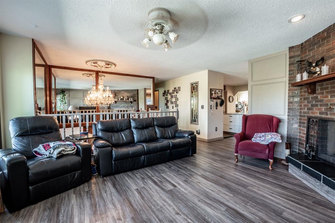208 HIGHWOOD VILLAGE Place NW
High River T1V 1V9
MLS® Number: A2213959
$ 574,900
3
BEDROOMS
3 + 1
BATHROOMS
1,242
SQUARE FEET
2000
YEAR BUILT
WELCOME to this IMMACULATE, A/C'd Bungalow that boasts 2,243.97 Sq Ft of Developed space in the SOUGHT-AFTER Community of Highwood Village! This CHARMING property features 2 Bedrooms (with potential for a 3rd), 3.5 Bathrooms including a PRIVATE EN-SUITE, all on a SPACIOUS 6,081 Sq Ft LOT in a CUL-DE-SAC complete with an attached INSULATED Oversized Double Garage with WIFI Capability! This EASY Access Home offers beautiful curb appeal with LOW-MAINTENANCE Landscaping, Eye-Catching Exterior Brick Detailing, and a WHEELCHAIR-ACCESSIBLE CONCRETE RAMP that leads to the Main Entryway and a accessible sideway leading to the MASSIVE backyard. Step inside to discover a WARM and INVITING atmosphere throughout. The Living room is just off the foyer, which is BRIGHT and AIRY with EXPANSIVE windows that flood the space with NATURAL Light. The CONVENIENT 2 pc Bath is nearby. There is also a dedicated HOME OFFICE, perfect for Remote Work or an IN-HOUSE CLINIC. The UPDATED Kitchen is truly the 'Heart of the Home', showcasing stylish Two-Toned Cabinetry, a Tiled Backsplash, Stone Countertops, a GRANITE Kitchen Island with a Breakfast Bar, SS Appliances including a BUILT-IN Dishwasher/Refrigerator and Double Oven Electric Stovetop, along with a handy CORNER Pantry. The PRIMARY Bedroom has a 3 pc EN-SUITE with a standing glass shower for those mornings you need to get going. The WALK-IN closet is perfect for organizing clothing and your items. The 2nd Bedroom is a good size too, with a BIG window. The Washer and Dryer are located conveniently near the NEWLY RENOVATED 4 pc main Bath for added functionality with a Soaker Tub for those days you need to UNWIND after a long day. An EcoBee WIFI Thermostat WITH remote sensors. The FULLY Developed Basement features a LARGE Family room perfect for evening relaxation or watching movies/game nights together. There is a 3 pc bath with a standing shower, 2 Flex rooms to use as you creatively decide on, a potential 3rd Bedroom, and a LARGE Storage room. The Utility room has an Updated Furnace (2018), and a Hot Water Tank (2018). The A/C was done in 2018. NO history of flooding — this property STAYED DRY in BOTH 2005 and 2013. Outside, enjoy French doors that open to a GENEROUS Backyard filled with Raspberry & Saskatoon bushes, Apple trees, Nan King Cherry bushes, and Haskap bushes! Nearly 200 sq ft ENCLOSED GARDEN to keep wildlife out, RV Parking, a Detached Shed, and a PATIO complete with space for a FUTURE Fire pit to ENJOY looking up at the starry night or enjoying your morning coffee. Enjoy easy access to Longview Trail and High Country Drive, just 1 block from Notre Dame Collegiate, and a short walk to the High River Spray Park. MINUTES from the Highwood Golf Course, Rotary Forest, and Highwood Lake. Located in a NEIGHBOURLY Community, with walking distance to Schools, Shopping, and offers QUICK access to the highway for easy commutes. This very ACCESSIBLE and UNIQUE HOME has it all! Book your showing Today! Includes a $10,000 Design CREDIT!
| COMMUNITY | Highwood Village |
| PROPERTY TYPE | Detached |
| BUILDING TYPE | House |
| STYLE | Bungalow |
| YEAR BUILT | 2000 |
| SQUARE FOOTAGE | 1,242 |
| BEDROOMS | 3 |
| BATHROOMS | 4.00 |
| BASEMENT | Finished, Full |
| AMENITIES | |
| APPLIANCES | Central Air Conditioner, Convection Oven, Dishwasher, Double Oven, Dryer, Electric Cooktop, Microwave, Range Hood, Refrigerator, Washer, Window Coverings |
| COOLING | Central Air |
| FIREPLACE | N/A |
| FLOORING | Laminate, Vinyl Plank |
| HEATING | Forced Air, Natural Gas |
| LAUNDRY | Gas Dryer Hookup, Laundry Room, Main Level, Washer Hookup |
| LOT FEATURES | Back Yard, City Lot, Cul-De-Sac, Front Yard, Fruit Trees/Shrub(s), Garden, Irregular Lot, Low Maintenance Landscape, Private, Street Lighting, Treed |
| PARKING | Double Garage Attached, Driveway, Garage Faces Front, Insulated, Oversized, RV Access/Parking |
| RESTRICTIONS | Restrictive Covenant, Utility Right Of Way |
| ROOF | Asphalt Shingle |
| TITLE | Fee Simple |
| BROKER | RE/MAX House of Real Estate |
| ROOMS | DIMENSIONS (m) | LEVEL |
|---|---|---|
| Family Room | 32`9" x 10`9" | Basement |
| Bedroom | 12`8" x 10`9" | Basement |
| Flex Space | 11`11" x 7`7" | Basement |
| Flex Space | 11`11" x 10`10" | Basement |
| Storage | 10`2" x 8`9" | Basement |
| 3pc Bathroom | 9`5" x 7`5" | Basement |
| Furnace/Utility Room | 16`4" x 5`5" | Basement |
| Living Room | 12`11" x 10`10" | Main |
| Kitchen | 16`0" x 9`11" | Main |
| Dining Room | 12`3" x 8`10" | Main |
| Pantry | 3`9" x 3`9" | Main |
| Bedroom - Primary | 12`5" x 10`5" | Main |
| Walk-In Closet | 6`5" x 4`11" | Main |
| 3pc Ensuite bath | 7`7" x 4`11" | Main |
| Bedroom | 9`0" x 8`10" | Main |
| 4pc Bathroom | 8`9" x 4`11" | Main |
| Foyer | 10`5" x 4`1" | Main |
| Den | 9`2" x 7`4" | Main |
| Laundry | 5`10" x 4`11" | Main |
| Laundry | 5`10" x 4`11" | Main |
| 2pc Bathroom | 5`1" x 2`4" | Main |
| Mud Room | 4`6" x 3`8" | Main |

