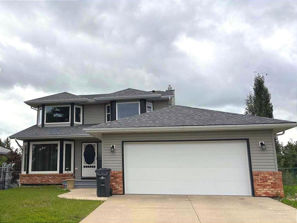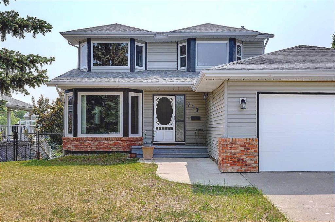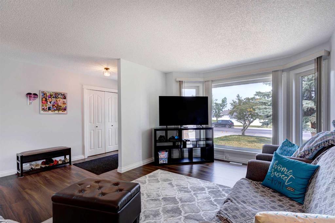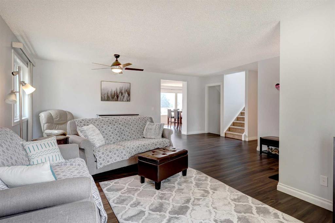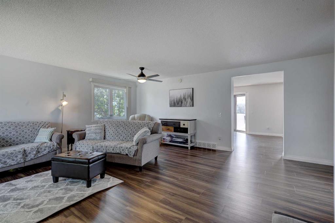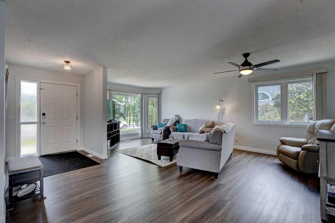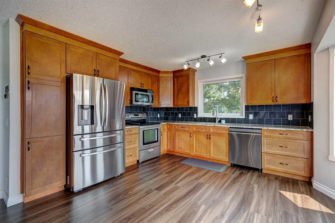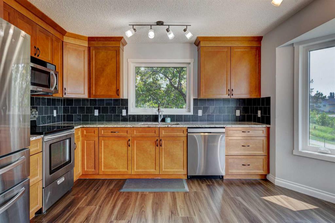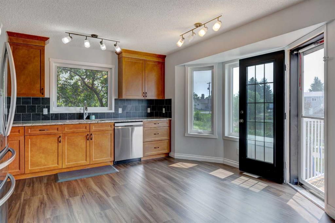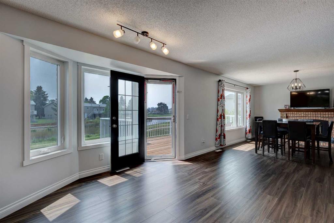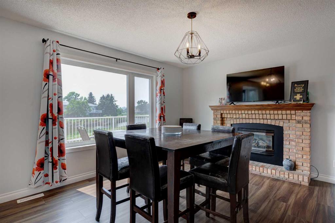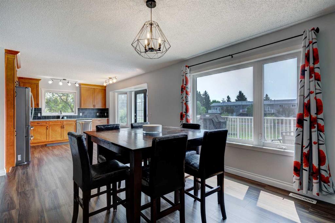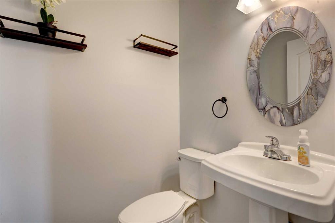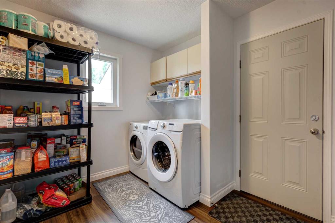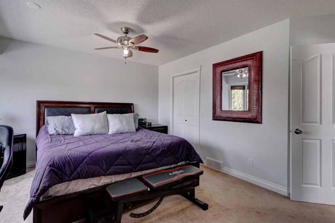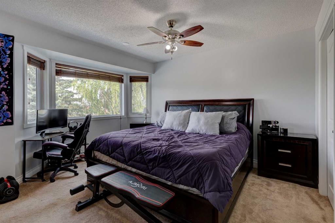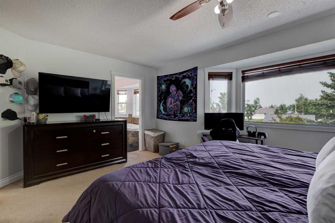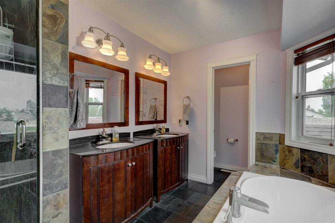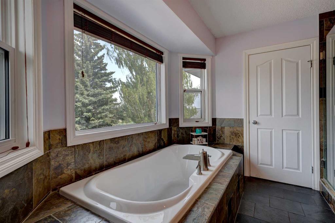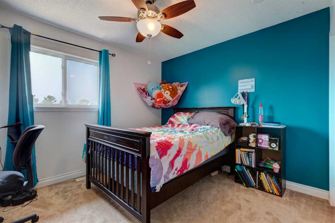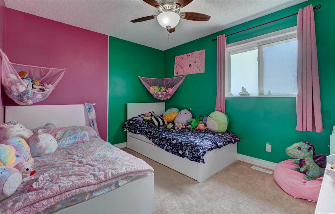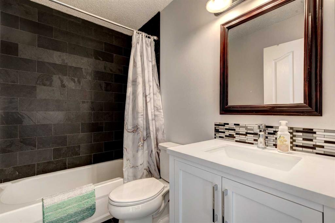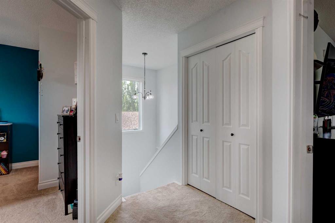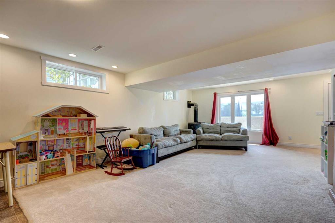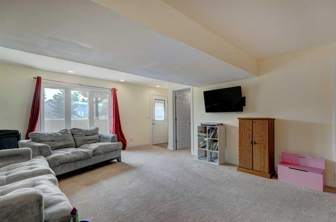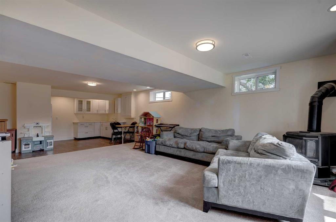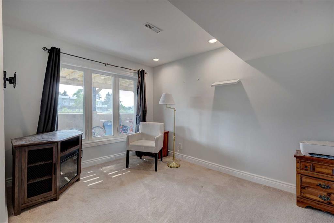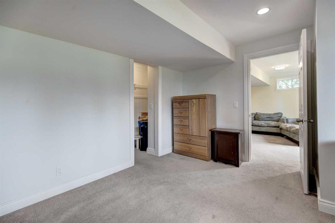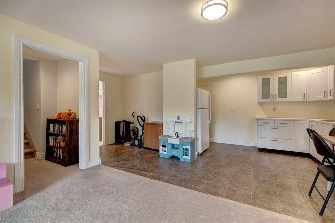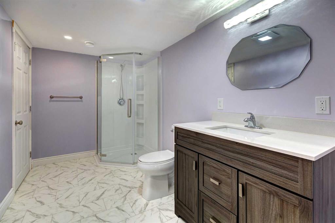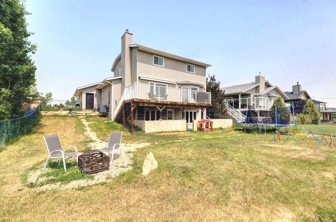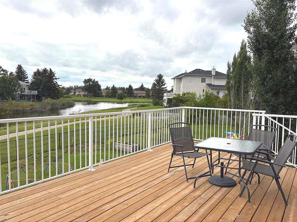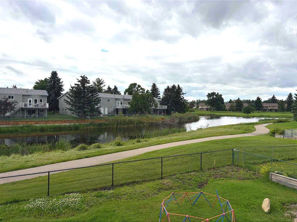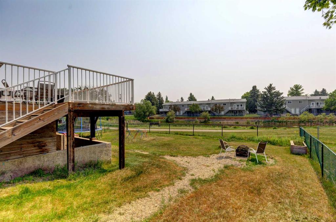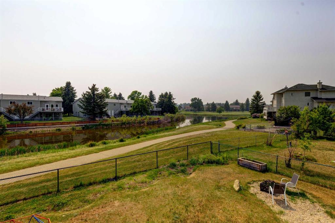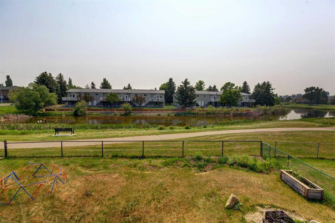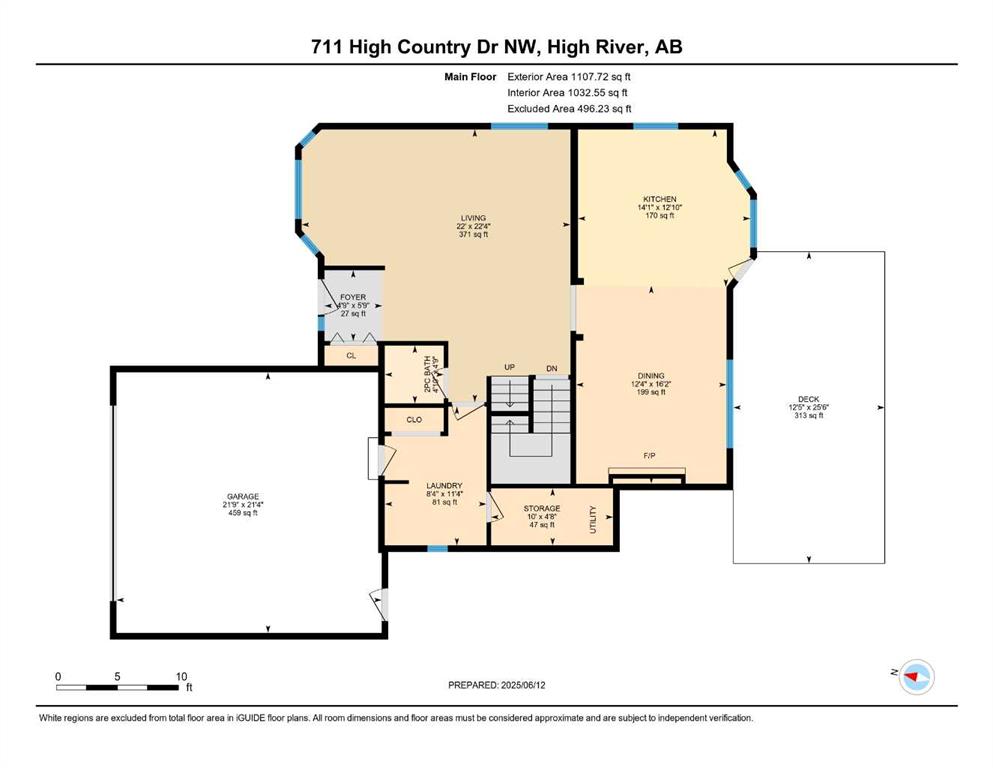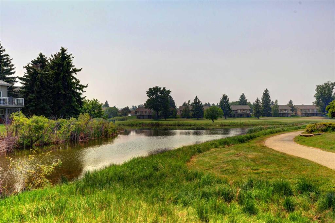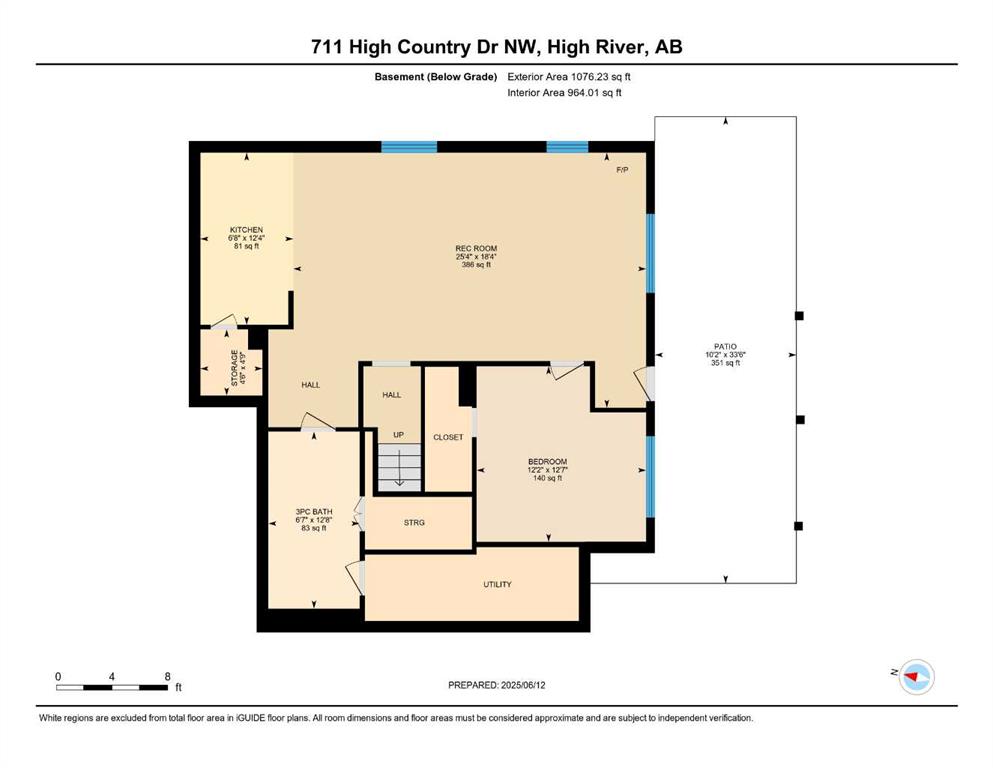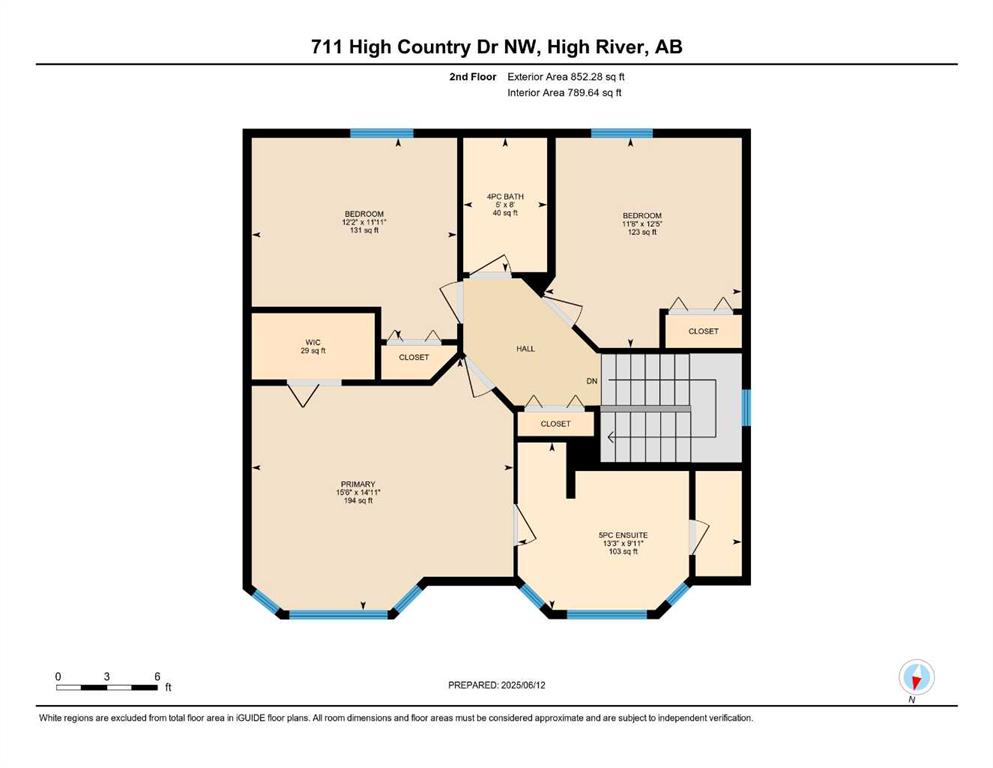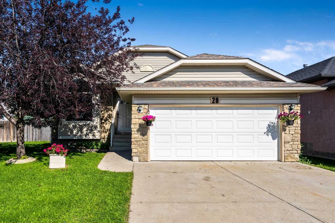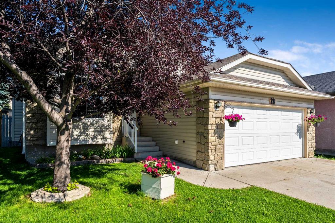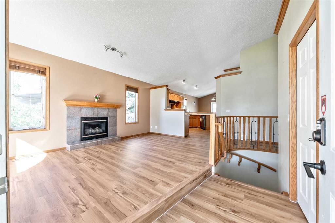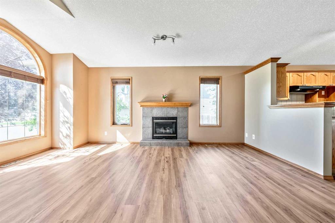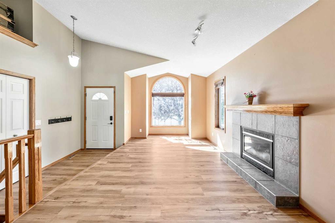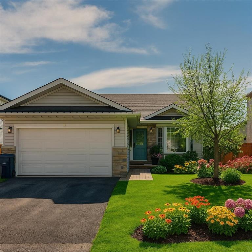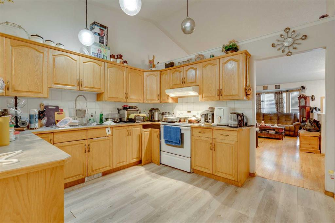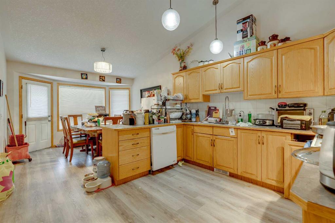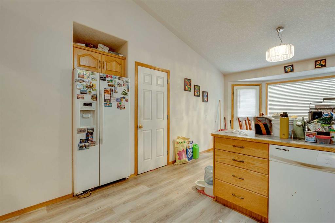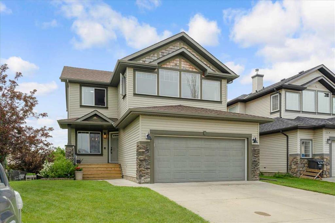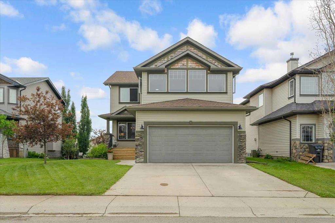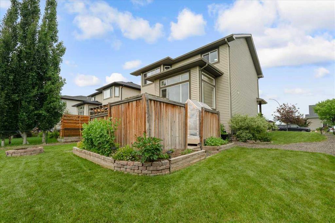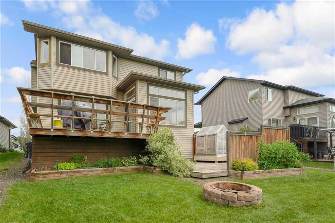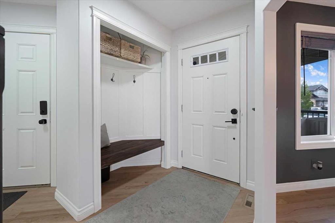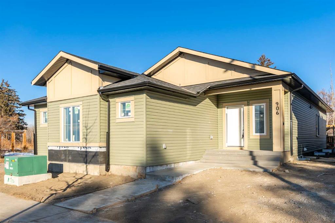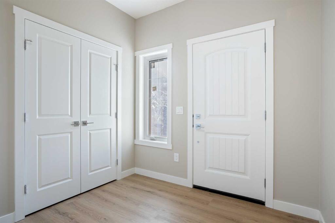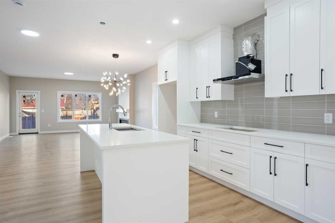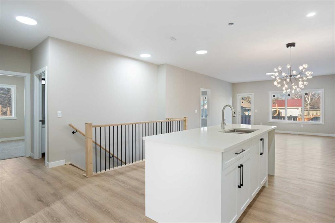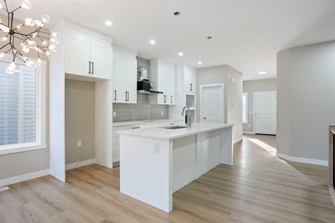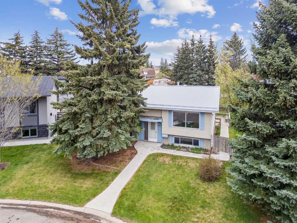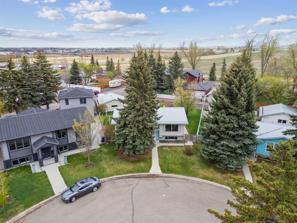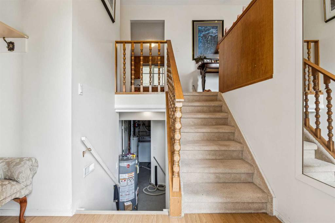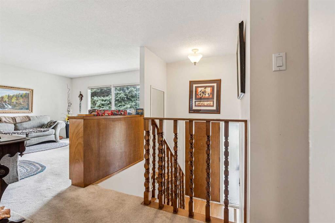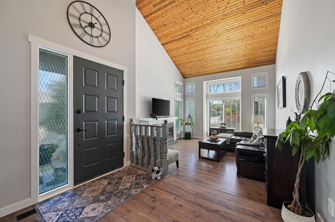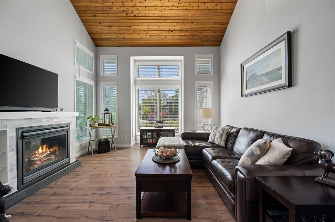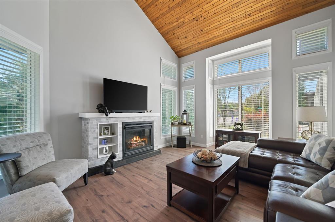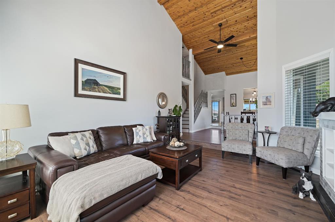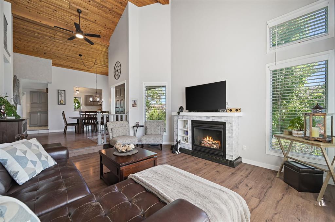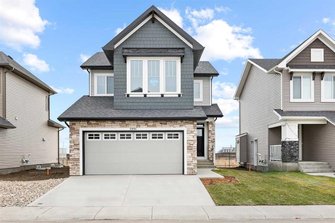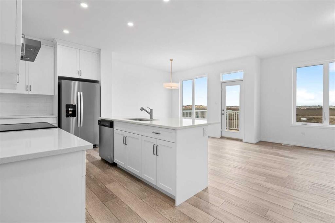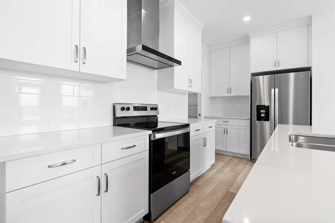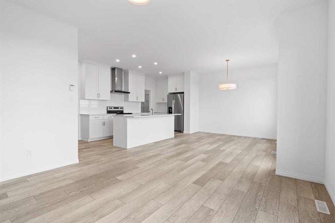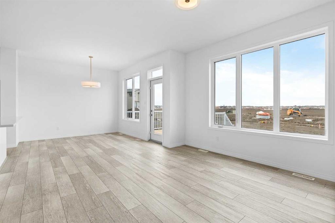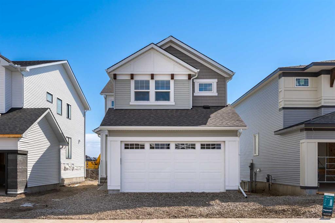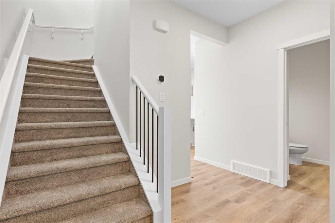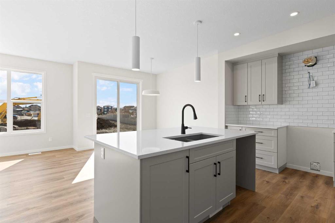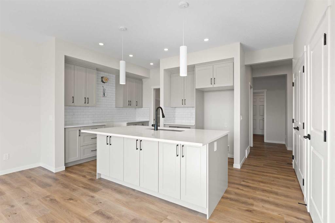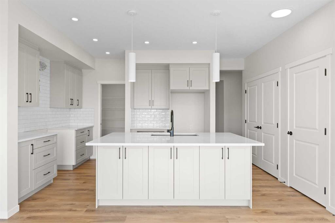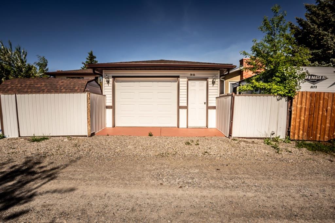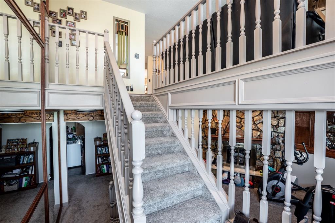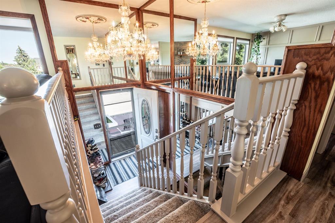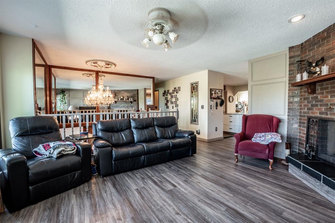711 High Country Drive NW
High River T1V 1E3
MLS® Number: A2227619
$ 629,900
4
BEDROOMS
3 + 1
BATHROOMS
1,960
SQUARE FEET
1990
YEAR BUILT
This thoughtfully laid-out, fully finished walk-out home offers over 3,000 sq ft of space with 4 bedrooms and 3.5 bathrooms, perfectly suited for family living and entertaining. Backing onto a green space, pond, and the Highwood Golf Course, this property combines comfort, functionality, and views. Recent updates include : all poly-b plumbing removed (2024 & 2025), basement bathroom renovation, new humidifier, and new dishwasher all done in 2024. New roof shingles, 4 windows replaced, deck railing, garage door, flooring throughout main floor, and powder room renovation all done in 2023. The bright and welcoming main floor features an open-concept kitchen with breakfast nook, stainless steel appliances, full height cabinets, stone countertops, and direct access to the south-facing deck—an ideal spot to relax and enjoy the greenspace and golf course views. Two spacious living areas offer flexibility for both family life and entertaining. A dining area, updated powder room, and convenient mud/laundry room complete this level. Upstairs, you'll find three generously sized bedrooms, including a primary suite with a walk-in closet and a spacious 5-piece ensuite featuring a soaker tub and fully tiled stand-up shower. The walk-out lower level offers a fourth bedroom, full bathroom, cozy family room with a gas fireplace, wet bar, and ample storage. Step outside to a covered patio and enjoy the fully fenced, south-facing yard. Additional features include a double garage with an oversized driveway, central air conditioning and a newer furnace (approximately 6 years old), ensuring year-round comfort. Located in a quiet community close to parks and schools and with convenient access to Highway 2A for an easy commute to Okotoks and Calgary. This home is move-in ready and offers the rare combination of updates, location, and lifestyle. Don’t miss the opportunity to make it yours!
| COMMUNITY | High River Golf Course |
| PROPERTY TYPE | Detached |
| BUILDING TYPE | House |
| STYLE | 2 Storey |
| YEAR BUILT | 1990 |
| SQUARE FOOTAGE | 1,960 |
| BEDROOMS | 4 |
| BATHROOMS | 4.00 |
| BASEMENT | Full, Walk-Out To Grade |
| AMENITIES | |
| APPLIANCES | Dishwasher, Dryer, Electric Stove, Garage Control(s), Microwave Hood Fan, Refrigerator, Washer |
| COOLING | Central Air |
| FIREPLACE | Gas |
| FLOORING | Carpet, Ceramic Tile, Vinyl Plank |
| HEATING | Forced Air |
| LAUNDRY | Main Level |
| LOT FEATURES | Back Yard, Backs on to Park/Green Space |
| PARKING | Double Garage Attached |
| RESTRICTIONS | Easement Registered On Title, Restrictive Covenant, Utility Right Of Way |
| ROOF | Asphalt Shingle |
| TITLE | Fee Simple |
| BROKER | RE/MAX Realty Professionals |
| ROOMS | DIMENSIONS (m) | LEVEL |
|---|---|---|
| 3pc Bathroom | 12`8" x 6`7" | Basement |
| Bedroom | 12`7" x 12`2" | Basement |
| Kitchen | 12`4" x 6`8" | Basement |
| Game Room | 25`4" x 18`4" | Basement |
| Storage | 4`9" x 4`6" | Basement |
| 2pc Bathroom | 4`10" x 4`9" | Main |
| Dining Room | 16`2" x 12`4" | Main |
| Foyer | 5`9" x 4`9" | Main |
| Kitchen | 14`1" x 12`10" | Main |
| Laundry | 11`4" x 8`4" | Main |
| Living Room | 22`4" x 22`0" | Main |
| Storage | 10`0" x 4`8" | Main |
| 4pc Bathroom | 8`0" x 5`0" | Upper |
| 5pc Ensuite bath | 13`3" x 9`11" | Upper |
| Bedroom | 12`5" x 11`8" | Upper |
| Bedroom | 12`2" x 11`11" | Upper |
| Bedroom - Primary | 15`6" x 14`11" | Upper |

