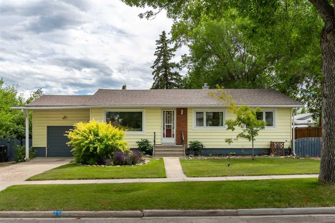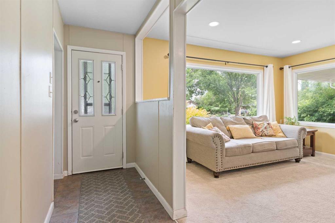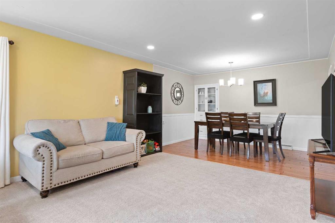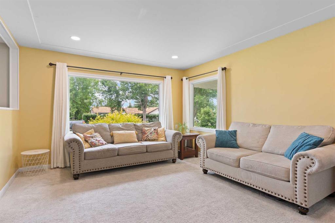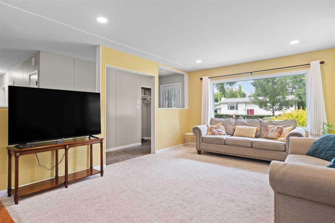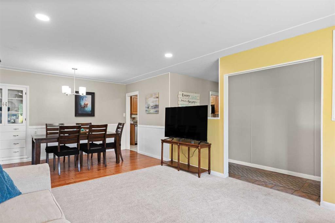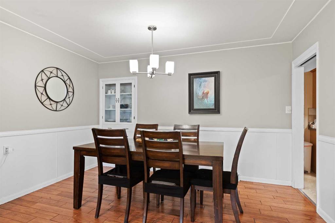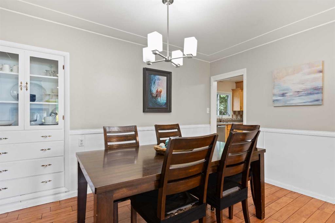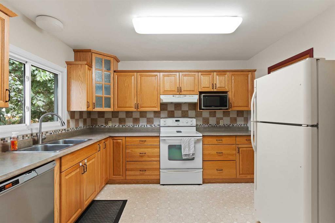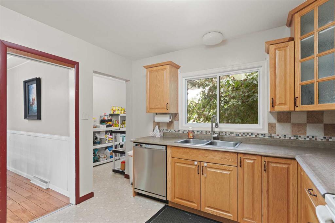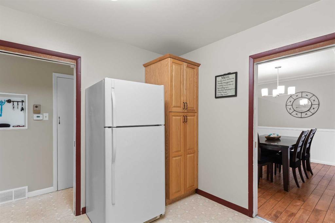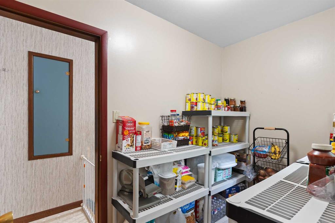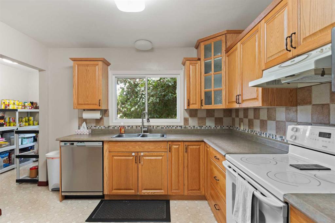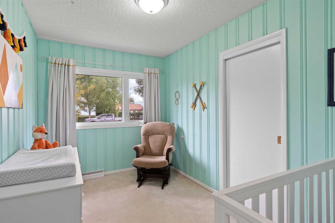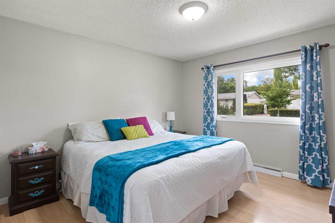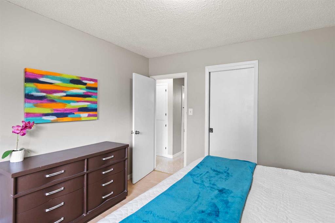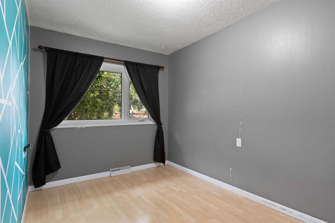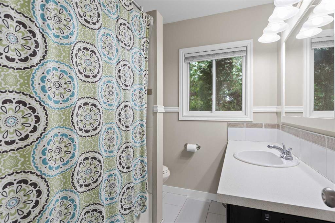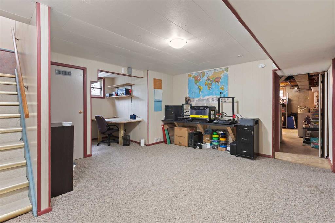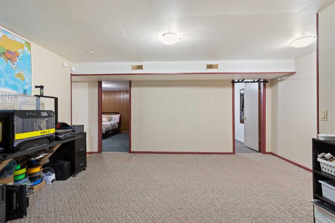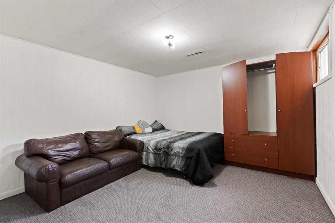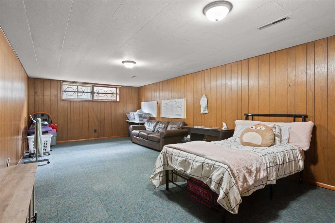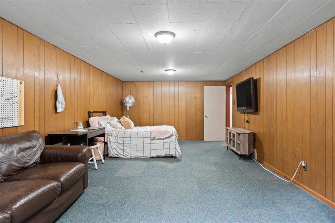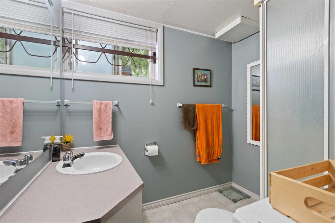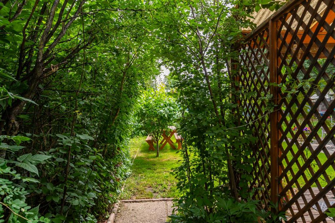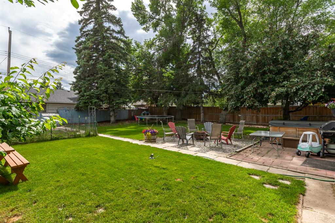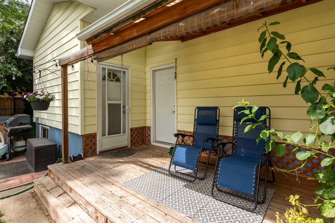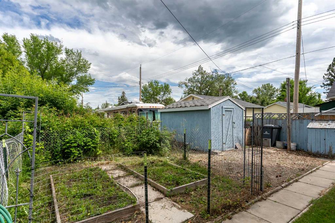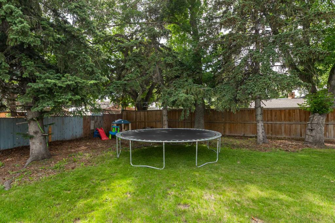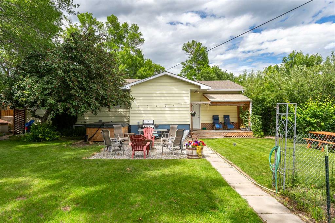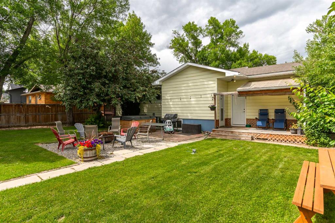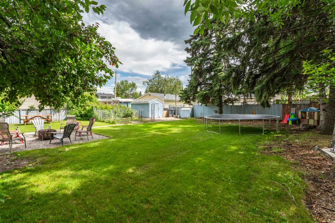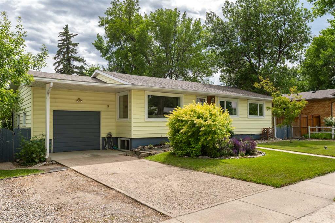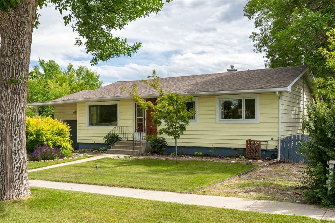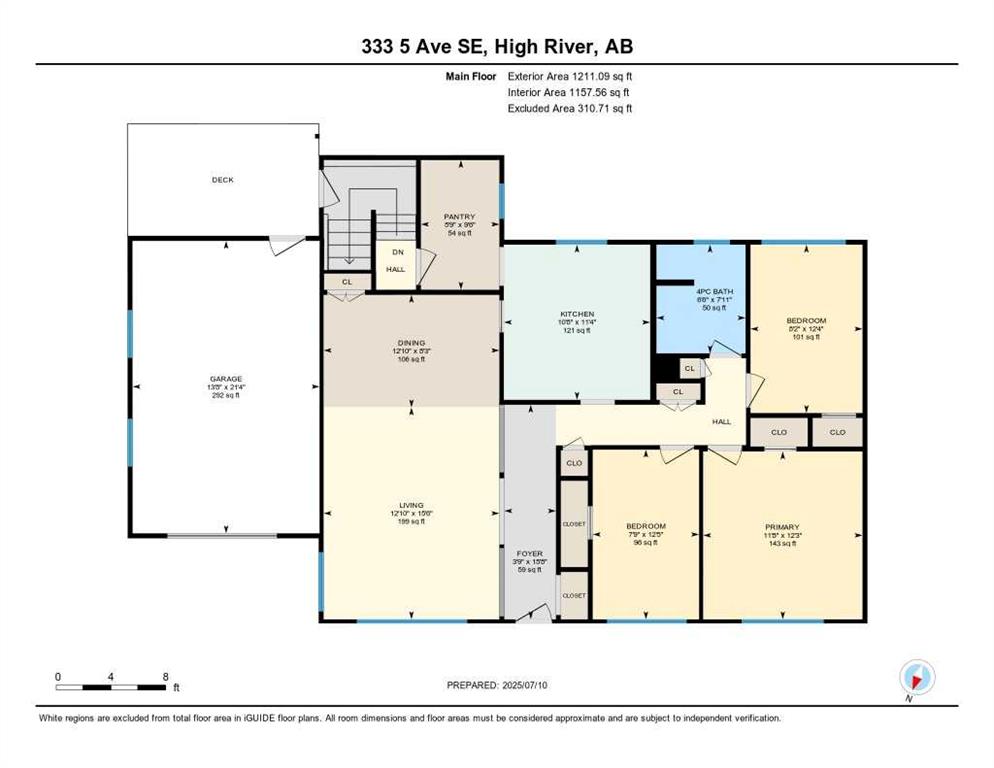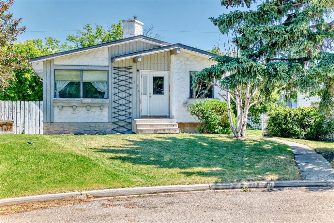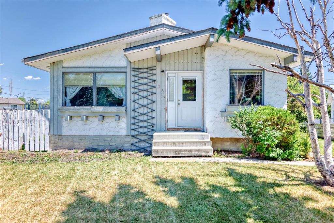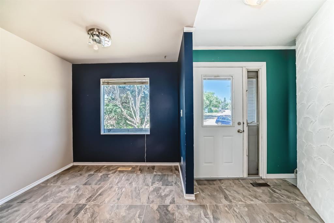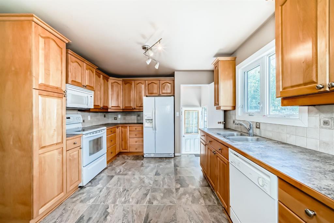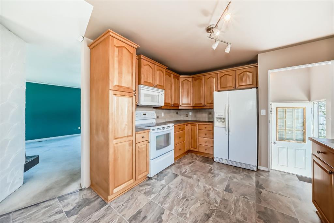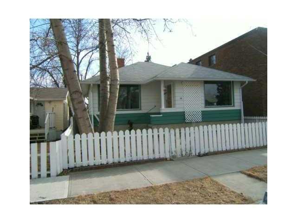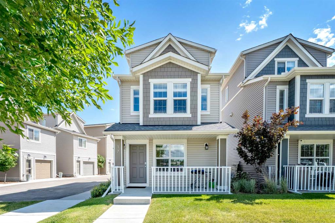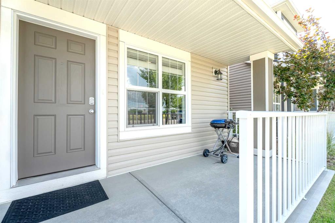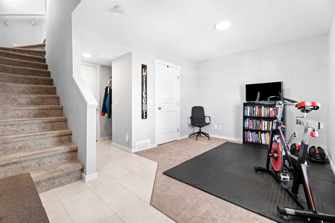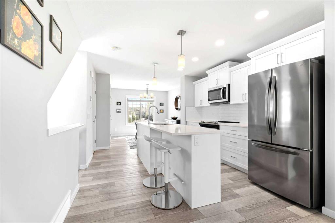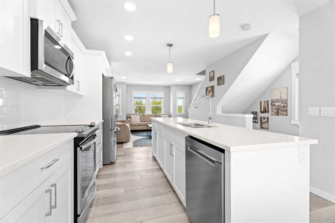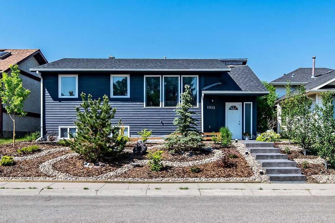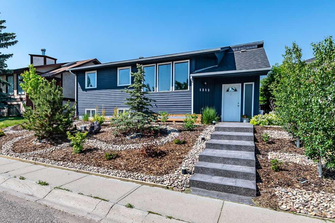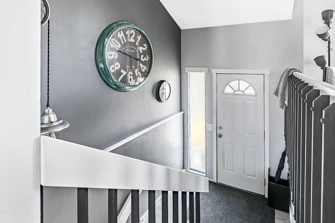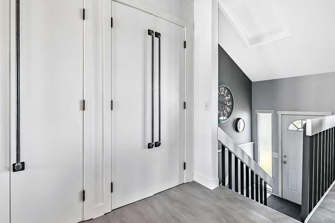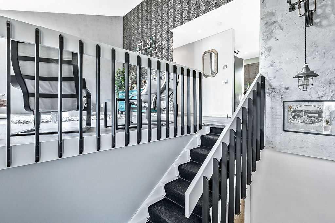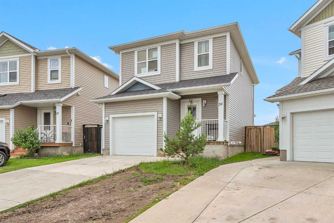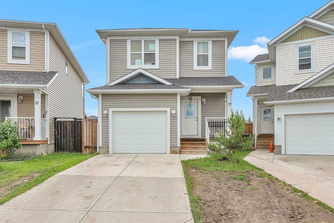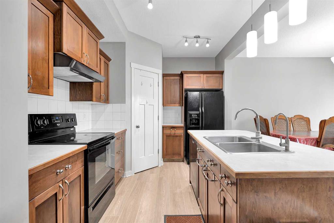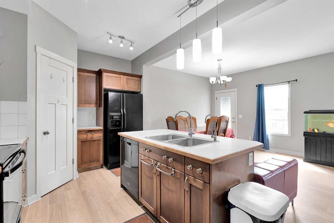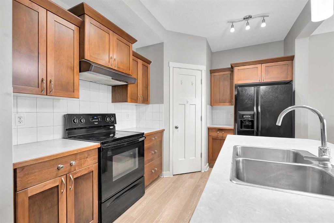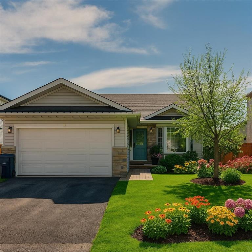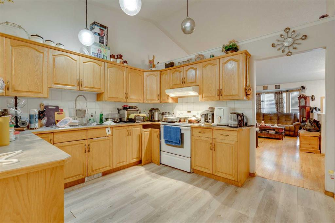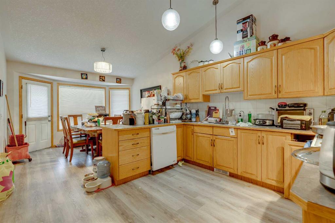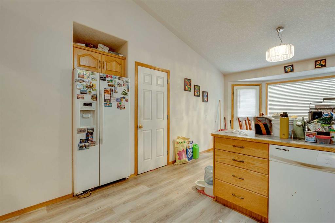333 5 Avenue SE
High River T1V 1H9
MLS® Number: A2238616
$ 475,000
5
BEDROOMS
2 + 0
BATHROOMS
1961
YEAR BUILT
This charming 1,211 sq ft, 5-bedroom bungalow with an attached single garage sits on a spacious 75' lot, nestled on a peaceful, tree-lined street. As you step inside, you'll be greeted by a bright, open foyer that leads into the airy living and dining area. The kitchen, overlooking the private backyard, offers ample cupboard space and a large, walk-in pantry. The main floor also features three well-sized bedrooms and an updated four-piece bathroom. The fully finished basement boasts two additional generous-sized bedrooms, a three-piece bathroom, a cozy family room, and a utility/storage room that houses the laundry area. Outside, the expansive backyard is beautifully landscaped with mature trees, a fenced garden area, raspberry bushes, and a firepit – perfect for gatherings. With plenty of space, you can easily build a large garage or workshop off the back alley, all while preserving the garden and yard. Located just a short walk from Emerson Lake, schools for all age levels, parks, and shopping, this home offers the ideal setting for a growing family.
| COMMUNITY | Central High River |
| PROPERTY TYPE | Detached |
| BUILDING TYPE | House |
| STYLE | Bungalow |
| YEAR BUILT | 1961 |
| SQUARE FOOTAGE | 1,211 |
| BEDROOMS | 5 |
| BATHROOMS | 2.00 |
| BASEMENT | Finished, Full |
| AMENITIES | |
| APPLIANCES | Dishwasher, Range Hood, Refrigerator, Stove(s), Washer/Dryer, Window Coverings |
| COOLING | None |
| FIREPLACE | N/A |
| FLOORING | Carpet, Hardwood, Linoleum |
| HEATING | Forced Air |
| LAUNDRY | In Basement, Laundry Room |
| LOT FEATURES | Back Lane, Front Yard, Garden, Landscaped, Lawn, Level, Private |
| PARKING | Driveway, On Street, Single Garage Attached |
| RESTRICTIONS | None Known |
| ROOF | Asphalt Shingle |
| TITLE | Fee Simple |
| BROKER | RE/MAX Southern Realty |
| ROOMS | DIMENSIONS (m) | LEVEL |
|---|---|---|
| 3pc Bathroom | 9`4" x 7`4" | Basement |
| Bedroom | 13`1" x 11`8" | Basement |
| Bedroom | 26`6" x 13`1" | Basement |
| Furnace/Utility Room | 22`8" x 13`2" | Basement |
| 4pc Bathroom | 7`11" x 6`6" | Main |
| Bedroom | 12`5" x 7`9" | Main |
| Bedroom | 12`4" x 8`2" | Main |
| Dining Room | 12`10" x 8`3" | Main |
| Foyer | 15`8" x 3`9" | Main |
| Kitchen | 11`4" x 10`8" | Main |
| Living Room | 15`6" x 12`10" | Main |
| Pantry | 9`6" x 5`9" | Main |
| Bedroom - Primary | 12`3" x 11`8" | Main |

