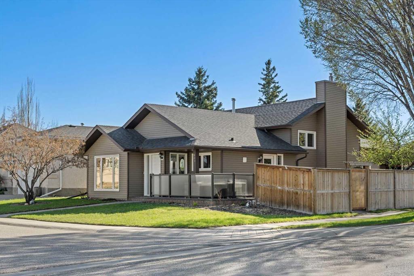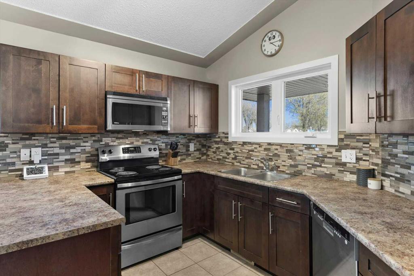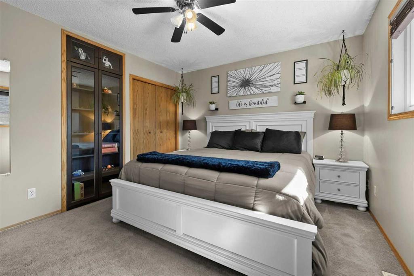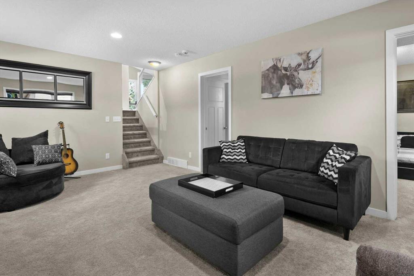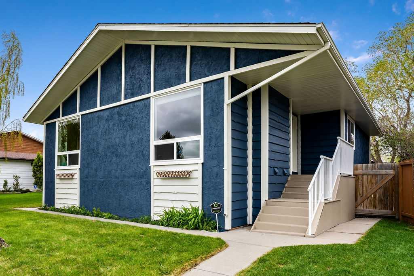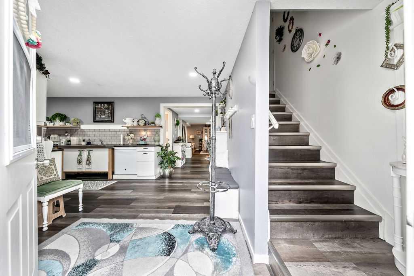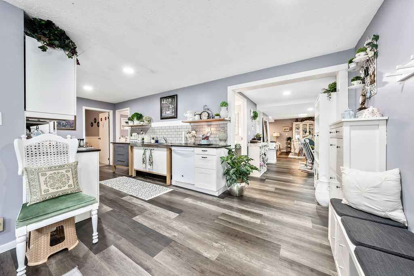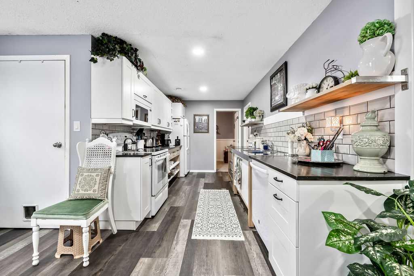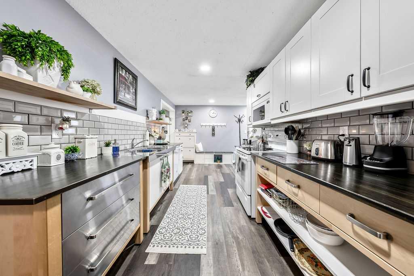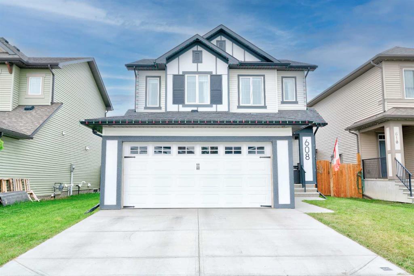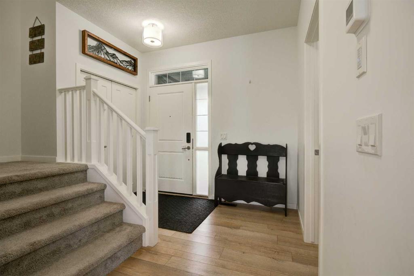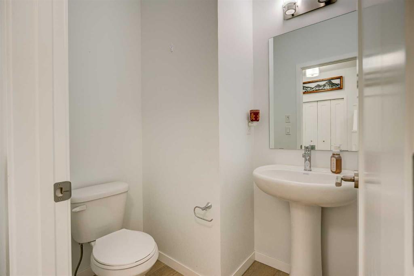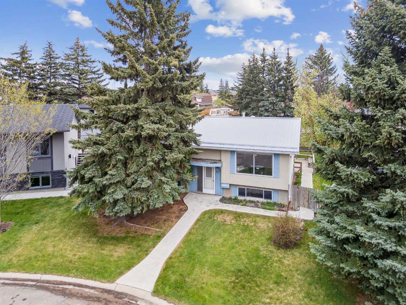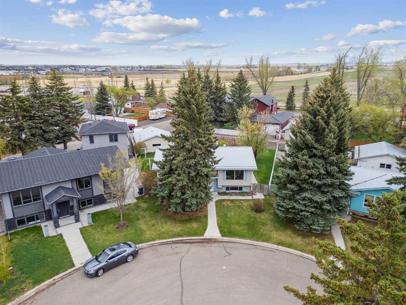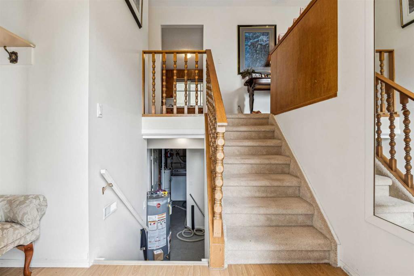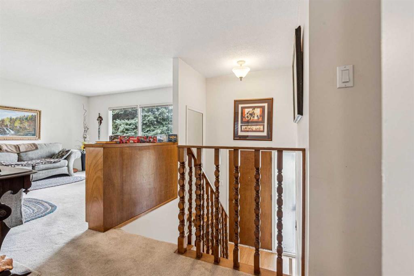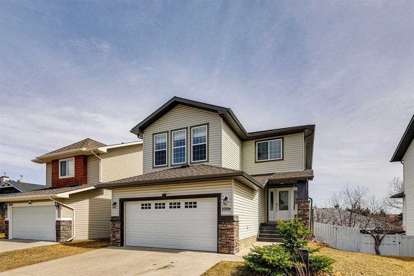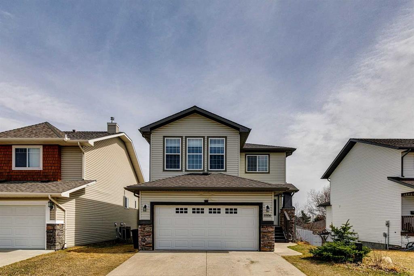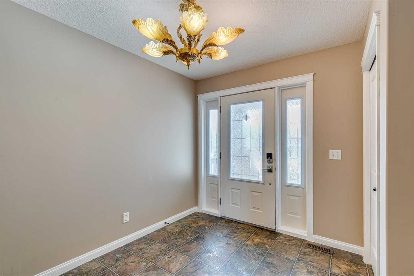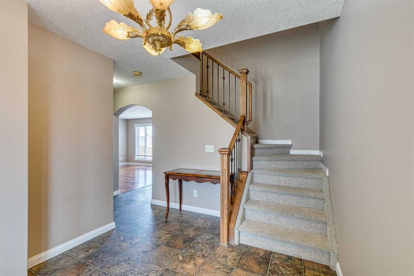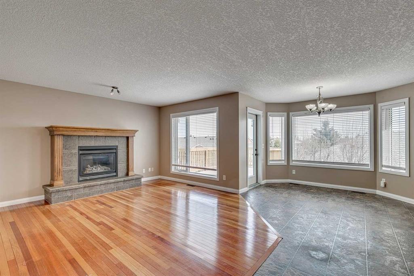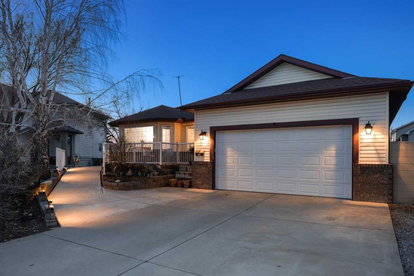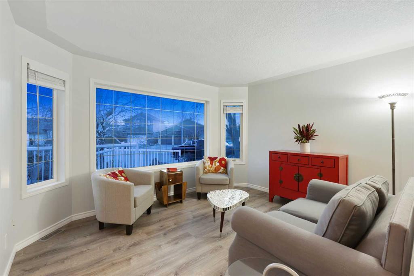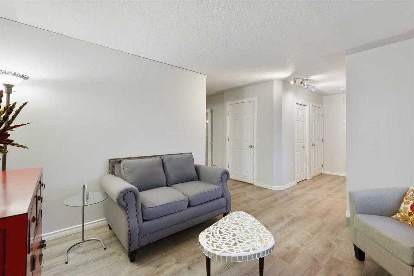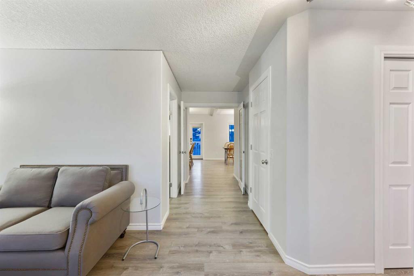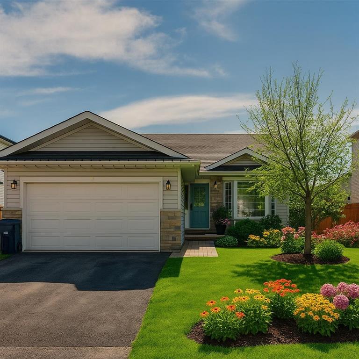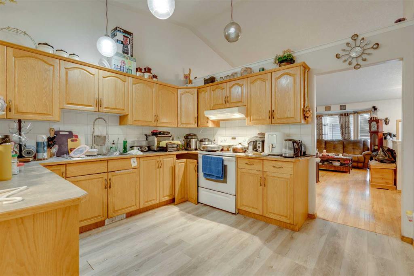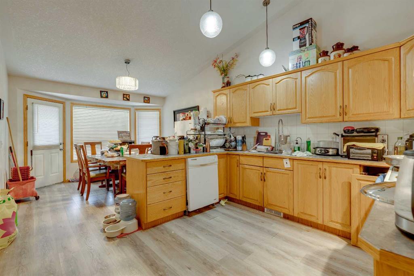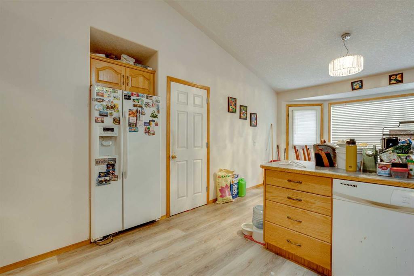901 16 Street SE
High River T1V 1L8
MLS® Number: A2217756
$ 540,000
4
BEDROOMS
2 + 0
BATHROOMS
1,151
SQUARE FEET
1992
YEAR BUILT
Warm, welcoming, and thoughtfully designed, this 4-bedroom home sits on a beautiful corner lot in a peaceful, family-friendly neighbourhood. The open main floor, with vaulted ceilings and hardwood floors, seamlessly connects the living, dining and kitchen areas, offering a perfect space for both quiet evenings and lively family gatherings. Generous sized front and side entries make coming and going a breeze, while the split-level design provides private retreats without feeling disconnected from the heart of the home. There's no shortage of storage in this home, with a massive crawl space for all your treasured keepsakes! Whether you're hosting weekend get-togethers or enjoying cozy nights in, this home has you covered—featuring a newer concrete block deck/patio with glass railings, and a man cave-worthy double detached heated garage with rear and side overhead doors that open right into the action. There’s also secure RV parking through a massive back gate, space for a firepit, trampoline or play center all in a fully fenced yard with a separate dog run for your furry companions. Just half a block from Sunshine Lake with its huge playground and access to miles of biking and walking trails—and only two blocks to Joe Clark School, with Emerson Lake just beyond—this home is ready to welcome your next chapter.
| COMMUNITY | Sunshine Meadow |
| PROPERTY TYPE | Detached |
| BUILDING TYPE | House |
| STYLE | 3 Level Split |
| YEAR BUILT | 1992 |
| SQUARE FOOTAGE | 1,151 |
| BEDROOMS | 4 |
| BATHROOMS | 2.00 |
| BASEMENT | Finished, Partial |
| AMENITIES | |
| APPLIANCES | Dishwasher, Dryer, Electric Range, Garage Control(s), Microwave Hood Fan, Refrigerator, Washer, Window Coverings |
| COOLING | Rough-In |
| FIREPLACE | Family Room, Gas, Mantle, Stone |
| FLOORING | Carpet, Ceramic Tile, Hardwood |
| HEATING | Forced Air, Natural Gas |
| LAUNDRY | Lower Level |
| LOT FEATURES | Back Lane, Back Yard, Corner Lot, Dog Run Fenced In, Front Yard, Low Maintenance Landscape, Rectangular Lot, See Remarks |
| PARKING | Additional Parking, Alley Access, Double Garage Detached, Heated Garage, Insulated, Oversized, RV Access/Parking |
| RESTRICTIONS | Underground Utility Right of Way |
| ROOF | Asphalt Shingle |
| TITLE | Fee Simple |
| BROKER | Greater Calgary Real Estate |
| ROOMS | DIMENSIONS (m) | LEVEL |
|---|---|---|
| 3pc Bathroom | 7`4" x 13`2" | Lower |
| Bedroom | 7`11" x 13`2" | Lower |
| Game Room | 18`11" x 12`3" | Lower |
| Furnace/Utility Room | 5`0" x 13`2" | Lower |
| Storage | 23`3" x 24`2" | Lower |
| Living Room | 14`1" x 12`1" | Main |
| Dining Room | 9`5" x 16`3" | Main |
| Kitchen | 15`6" x 13`8" | Main |
| 4pc Bathroom | 5`1" x 11`9" | Upper |
| Bedroom - Primary | 11`3" x 14`3" | Upper |
| Bedroom | 10`0" x 10`2" | Upper |
| Bedroom | 8`8" x 10`11" | Upper |



